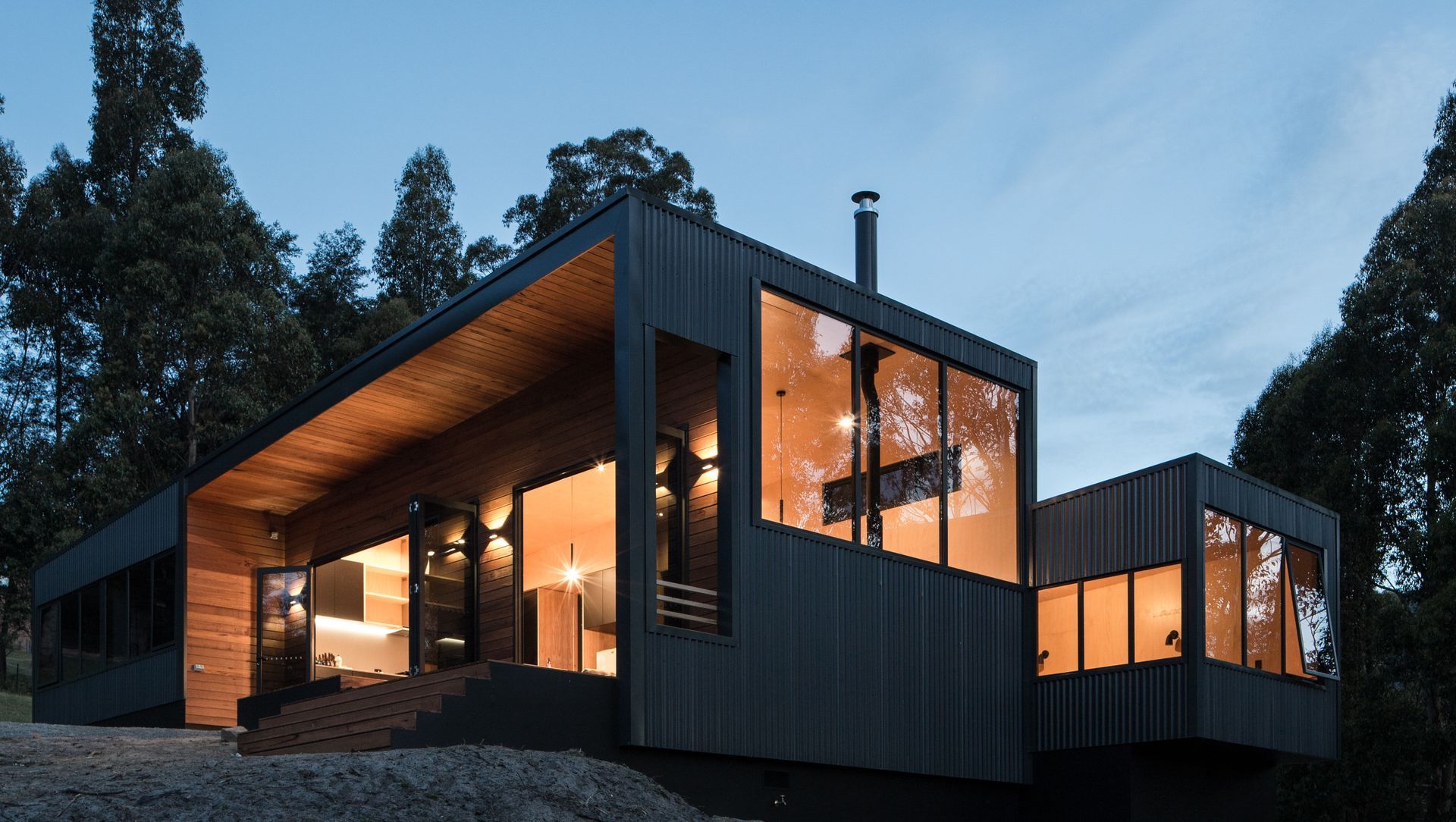About
Sherwood Hill House.
ArchiPro Project Summary - A thoughtfully designed family home that harmonizes with its forested surroundings, featuring a compact layout, high ceilings, and a seamless connection to outdoor spaces.
- Title:
- Sherwood Hill House
- Architect:
- Maguire + Devine Architects
- Category:
- Residential/
- New Builds
- Photographers:
- Rob Maver
Project Gallery
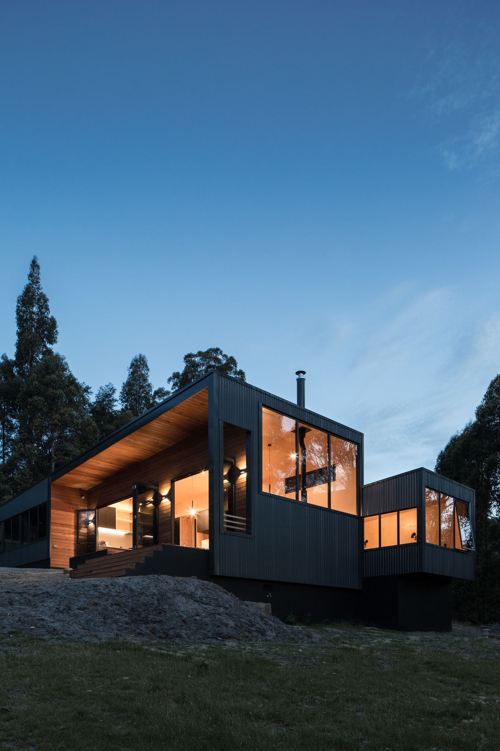
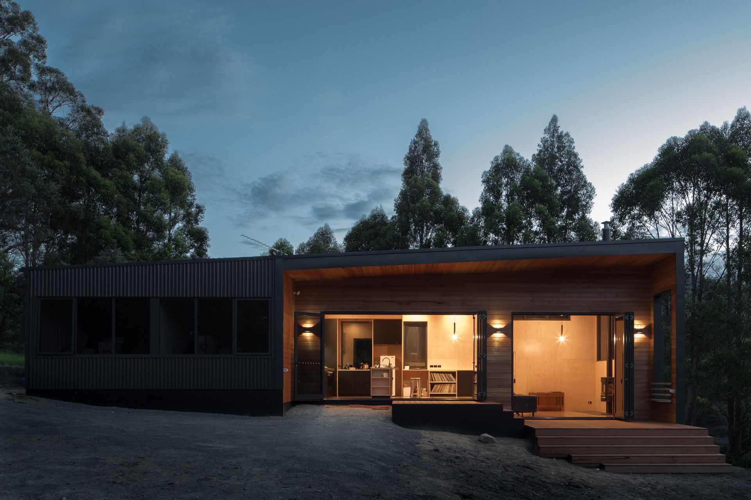
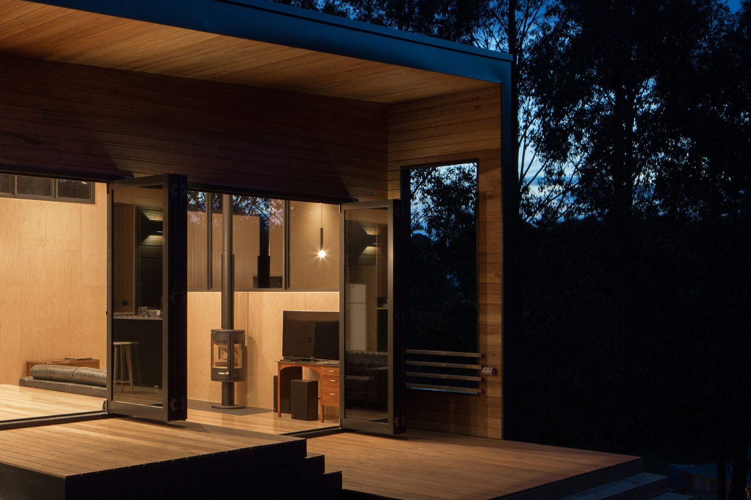
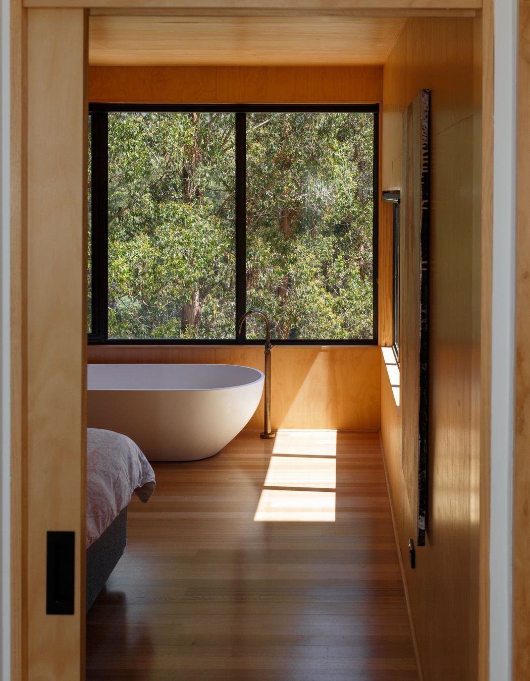
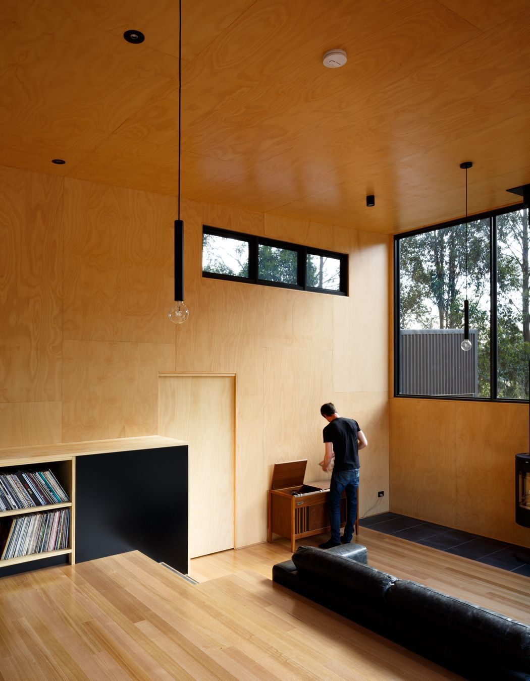
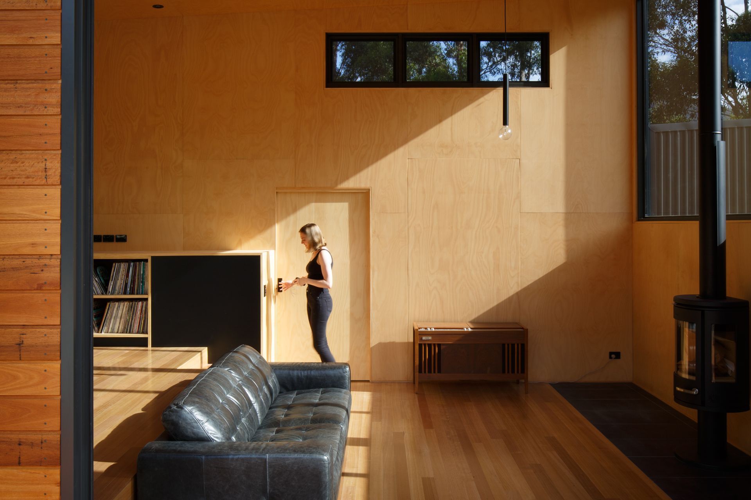
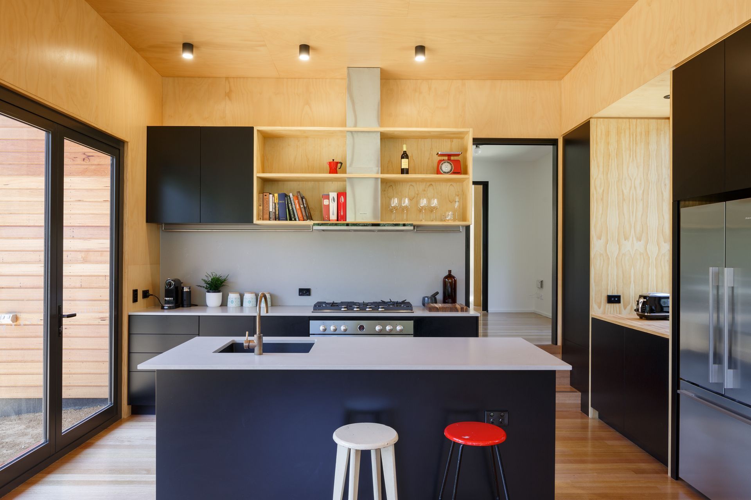
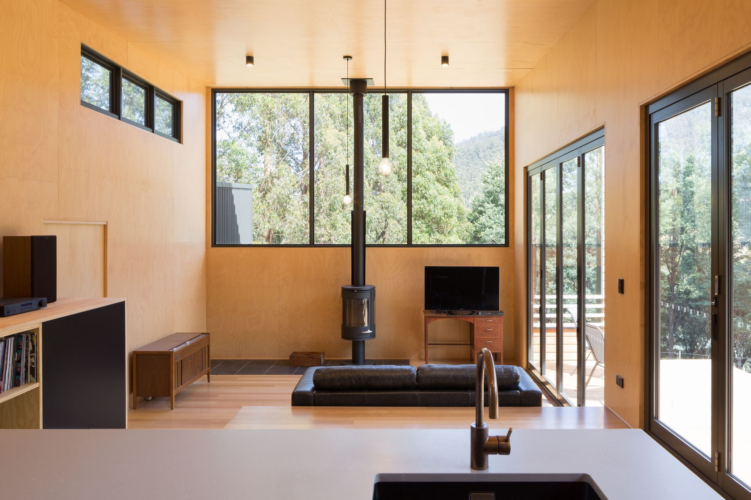
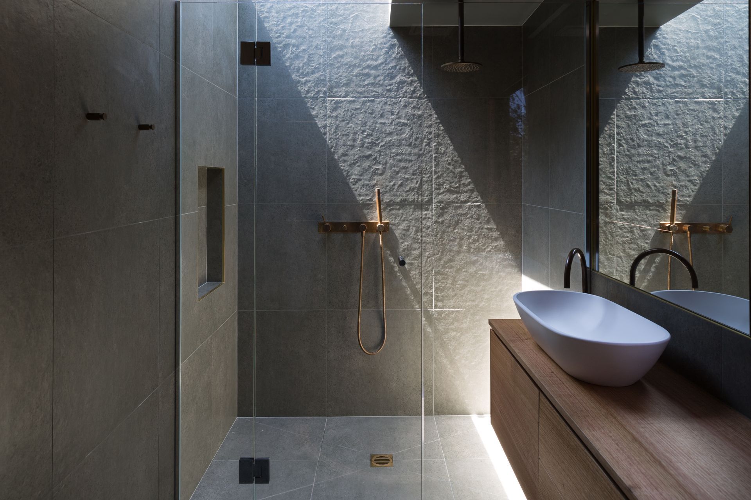
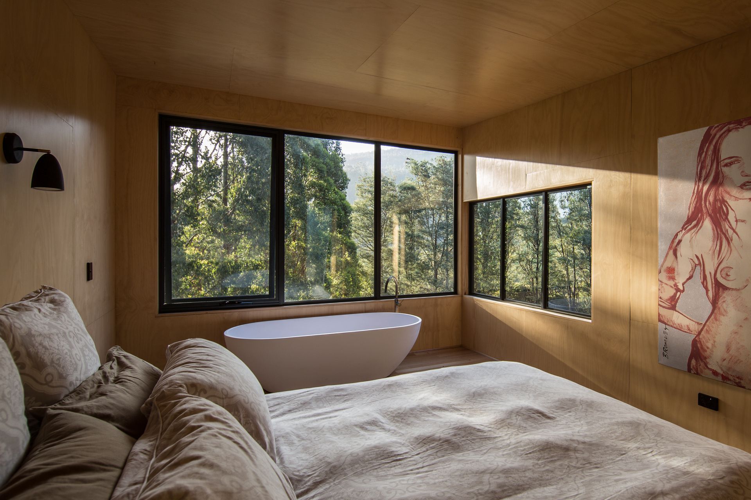
Views and Engagement
Professionals used
Maguire + Devine Architects. For eleven years Maguire + Devine has produced highly crafted, elegant and functional architecture.
Inspired by the unique environment of lutruwita / Tasmania, our client centred, collaborative approach provides built outcomes that enrich daily life.We apply the same values and rigour to design exploration, detail resolution and administration across all scales of projects. From bespoke off grid cabins to social housing, public buildings and commercial architecture, each of our projects reflect our commitment and love for what we do.
Maguire + Devine acknowledge the Traditional Owners of Lutruwita / Tasmania on which we live and work. We pay our respects to their Elders past, present and emerging.
Year Joined
2023
Established presence on ArchiPro.
Projects Listed
8
A portfolio of work to explore.
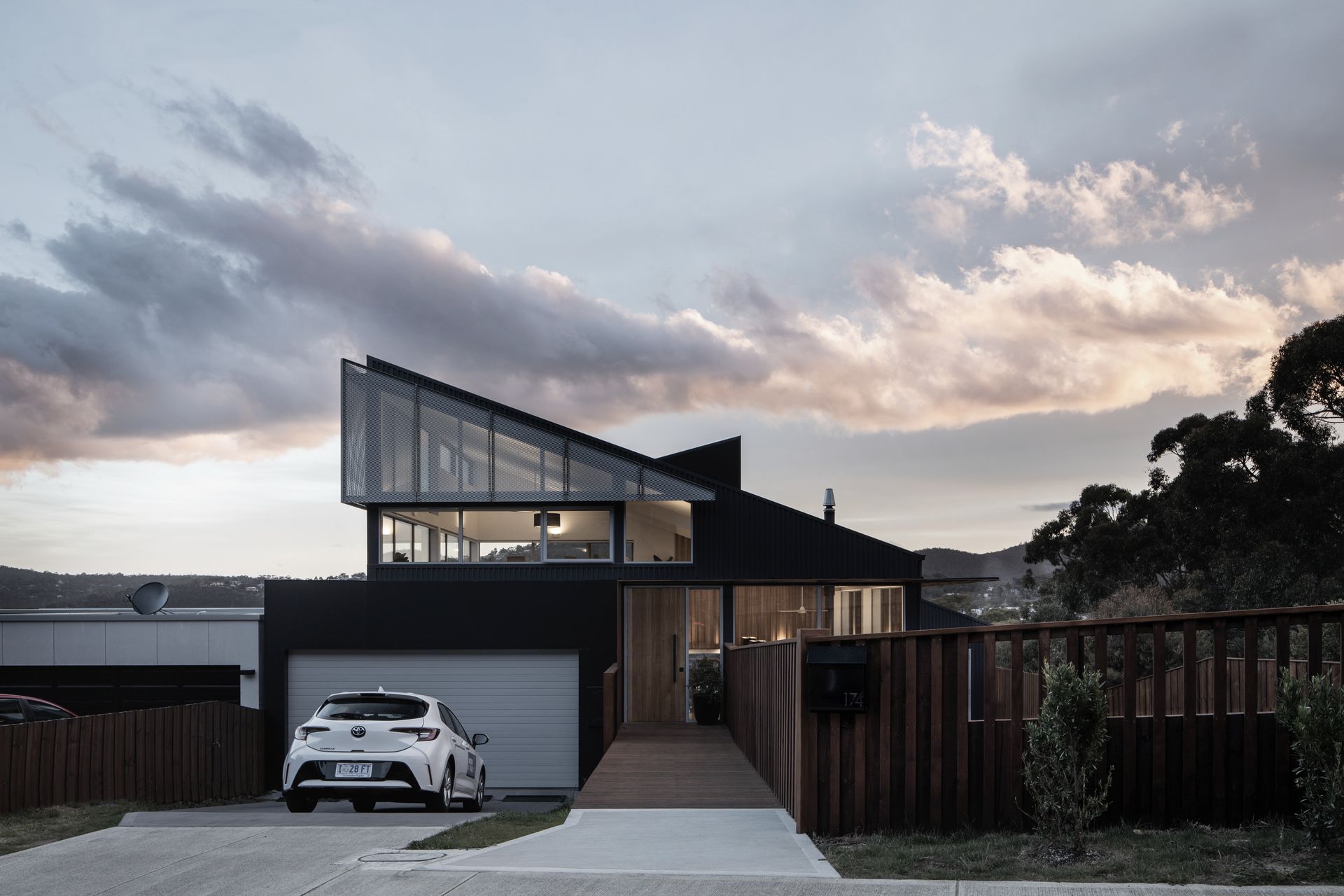
Maguire + Devine Architects.
Profile
Projects
Contact
Project Portfolio
Other People also viewed
Why ArchiPro?
No more endless searching -
Everything you need, all in one place.Real projects, real experts -
Work with vetted architects, designers, and suppliers.Designed for New Zealand -
Projects, products, and professionals that meet local standards.From inspiration to reality -
Find your style and connect with the experts behind it.Start your Project
Start you project with a free account to unlock features designed to help you simplify your building project.
Learn MoreBecome a Pro
Showcase your business on ArchiPro and join industry leading brands showcasing their products and expertise.
Learn More