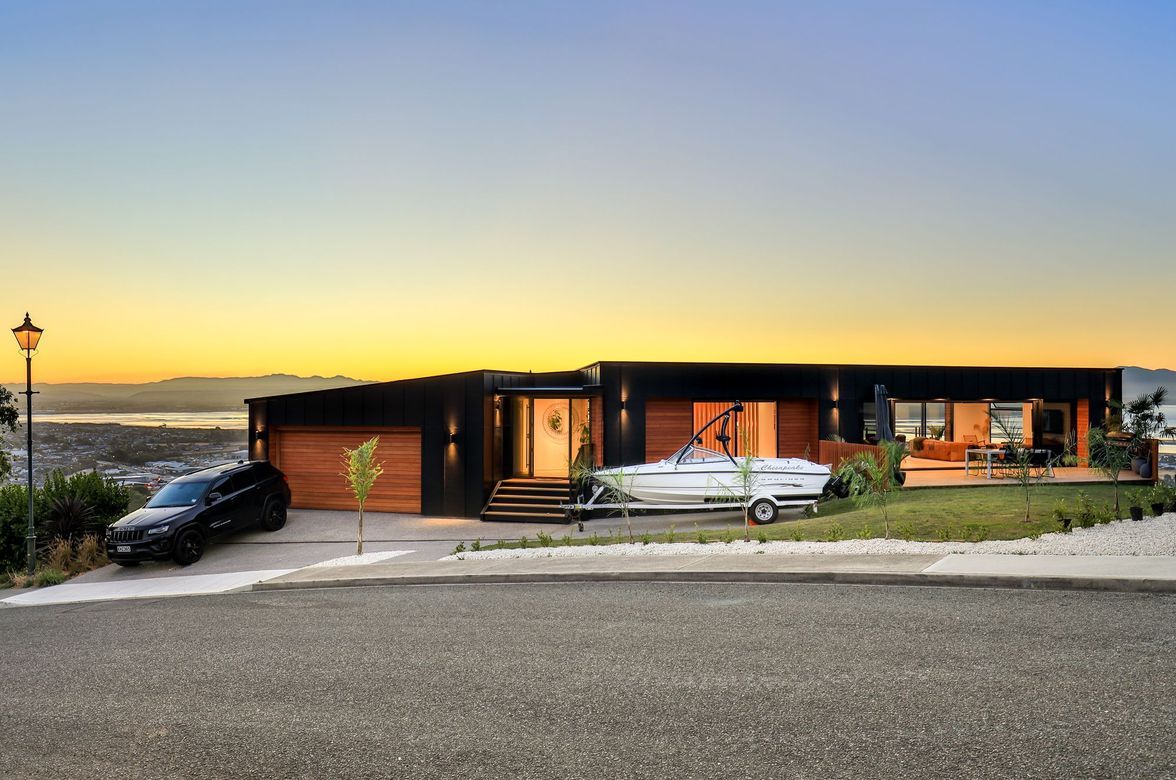About
Shingled Retreat.
ArchiPro Project Summary - A challenging yet rewarding construction project in Marlborough, Pelorus Sound, featuring handcrafted carpentry, cedar cladding, and stunning bush and bay views, all while overcoming logistical hurdles of boat access and remote communication.
- Title:
- Shingled Retreat
- Builder:
- Manuka Homes
- Category:
- Residential/
- New Builds
Project Gallery
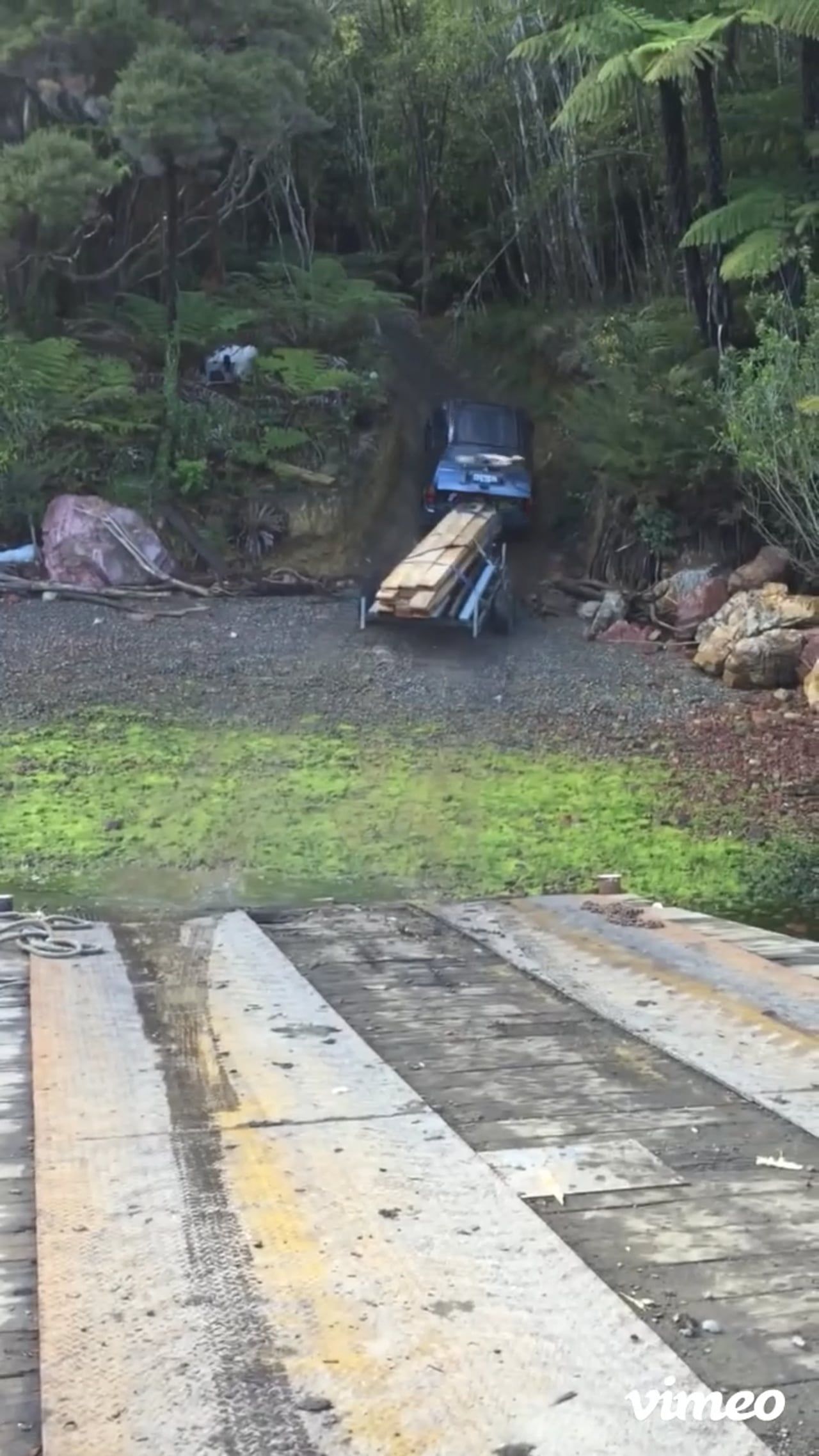
Shingle Retreat - the lengths we go to
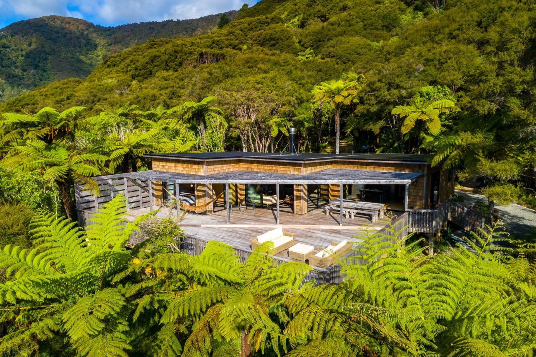
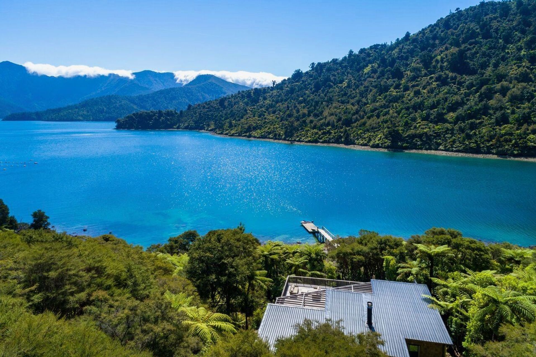
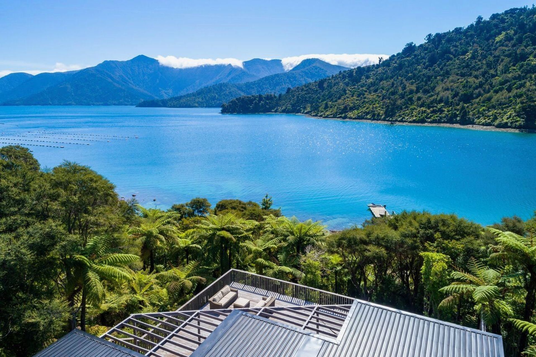
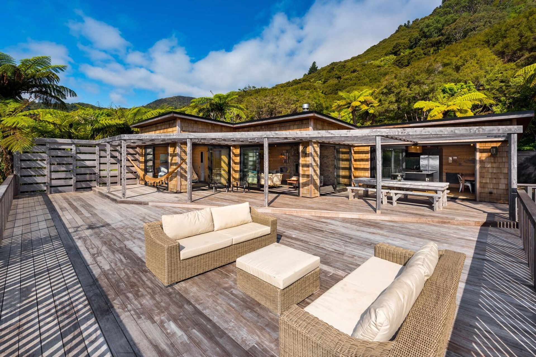
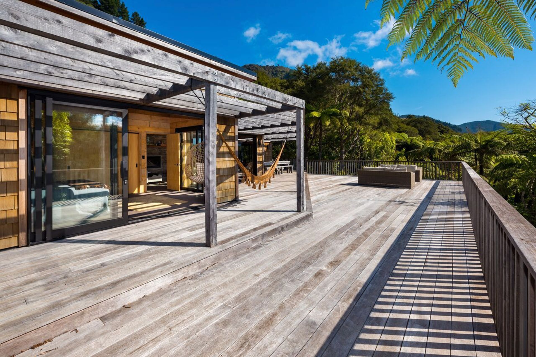
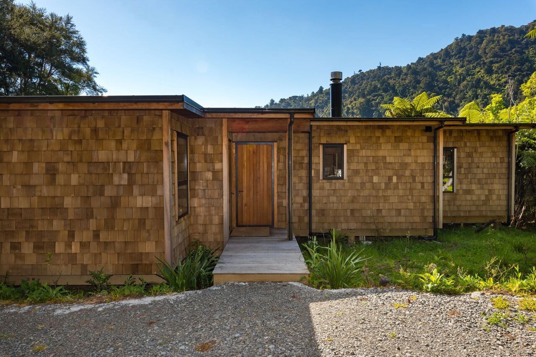
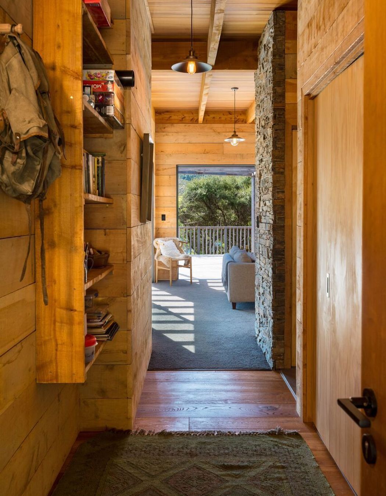
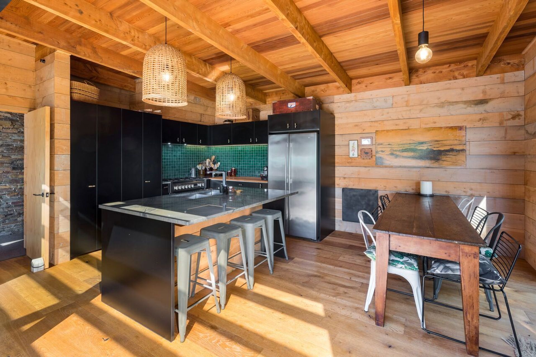
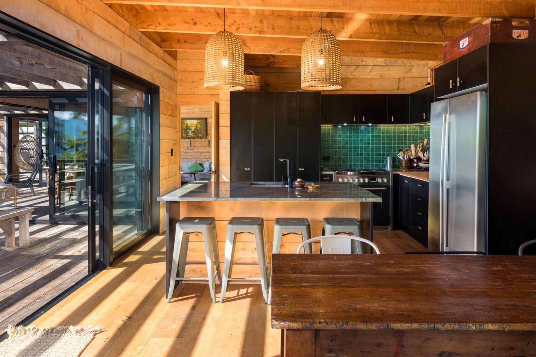
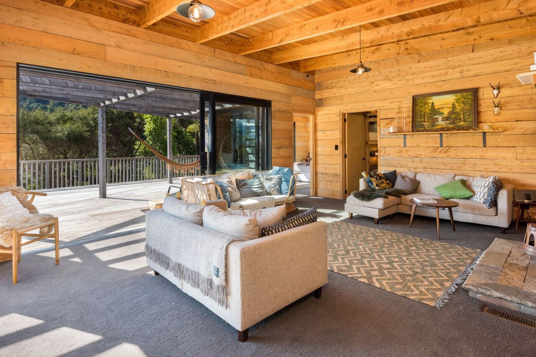

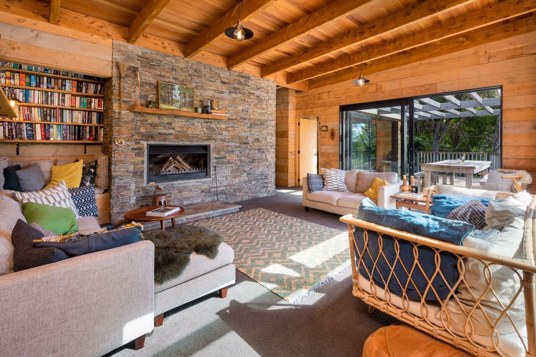
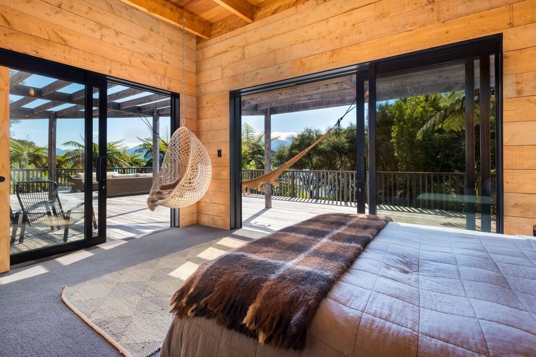
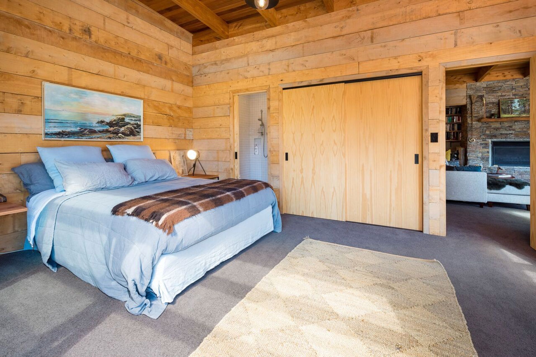
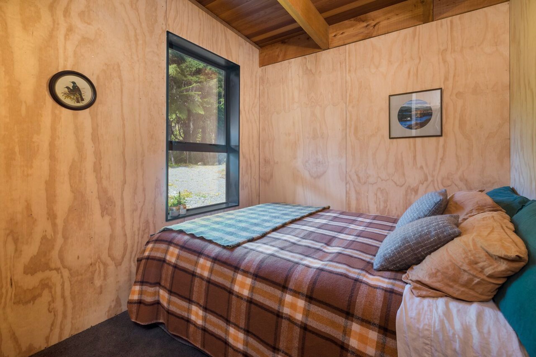

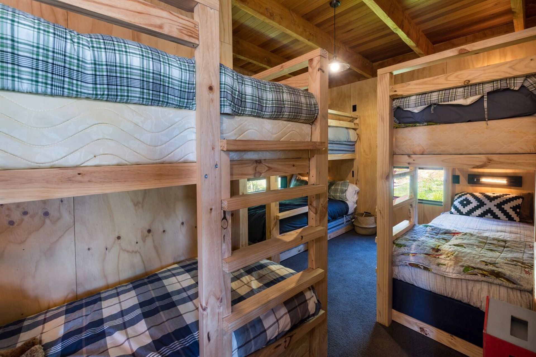
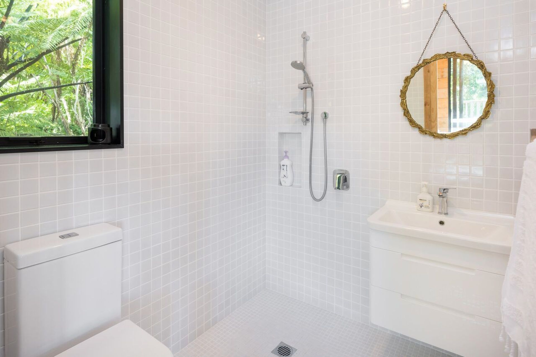
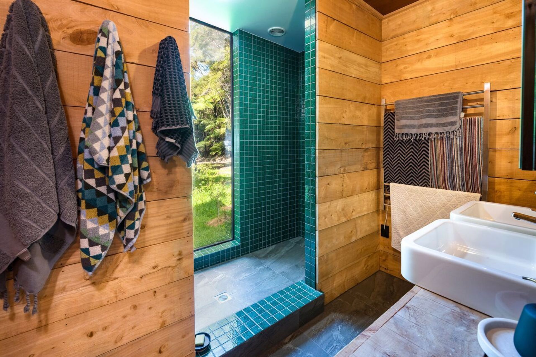
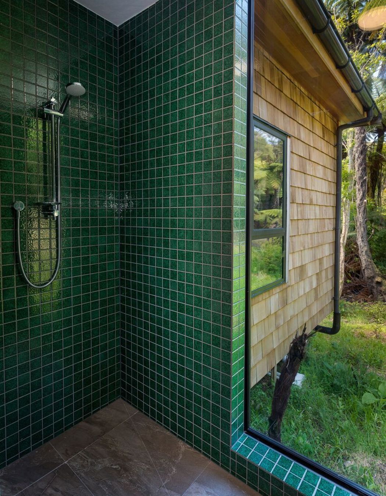
Views and Engagement
Professionals used

Manuka Homes. We are firm believers in authentic detailing and traditional, textured materials used in a mix of traditional or contemporary styling. Solar-oriented, super-insulated, energy-efficient, sustainable and smart-ventilation, are all words you could use to describe the homes we build.
Like the tree, Manuka Homes is ideally suited to the lifestyle block among the apple orchards, farm or forestry blocks. Or as a refreshing urban space. It’s about pioneering the efficient energies of tomorrow and allowing the families of today to enjoy an eco-friendly yet practical home.
A hillside or other demanding site, we believe should by default force better design. Wouldn't you want a company that is tuned to the benefits a demanding site can offer?
Our belief is that it is better to listen to how you live (or want to live) and offer designs that complement that. We build homes that people will enjoy living in and achieve a higher resale value.
Manuka Homes use carpenters who are focused on quality, not quantity. We have a strong, reliable network of contractors and close working relationships with our merchants.
When you choose Manuka Homes you can expect a bespoke building company that is personable and will work with you to get the best result.
Year Joined
2022
Established presence on ArchiPro.
Projects Listed
2
A portfolio of work to explore.
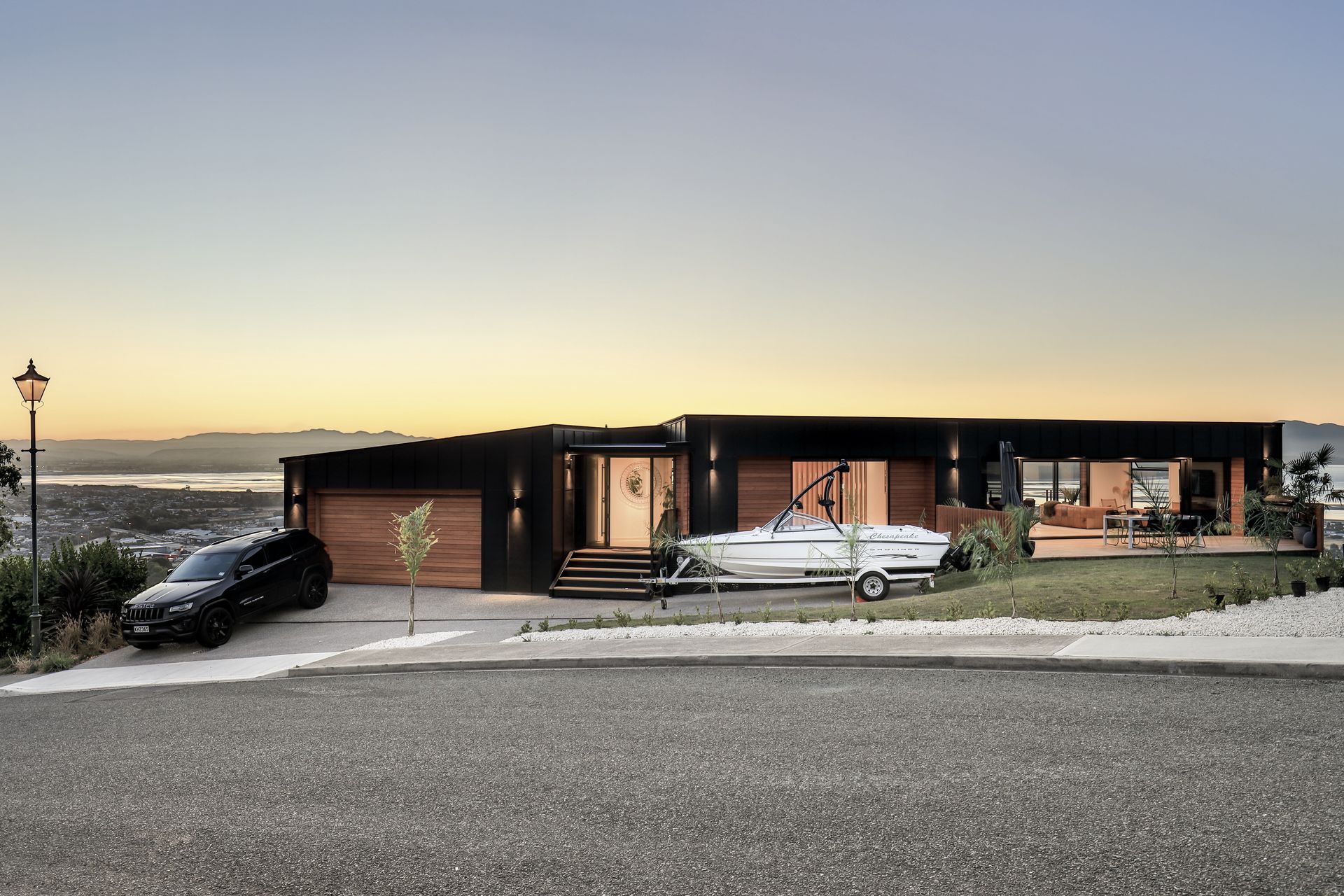
Manuka Homes.
Profile
Projects
Contact
Project Portfolio
Other People also viewed
Why ArchiPro?
No more endless searching -
Everything you need, all in one place.Real projects, real experts -
Work with vetted architects, designers, and suppliers.Designed for New Zealand -
Projects, products, and professionals that meet local standards.From inspiration to reality -
Find your style and connect with the experts behind it.Start your Project
Start you project with a free account to unlock features designed to help you simplify your building project.
Learn MoreBecome a Pro
Showcase your business on ArchiPro and join industry leading brands showcasing their products and expertise.
Learn More


