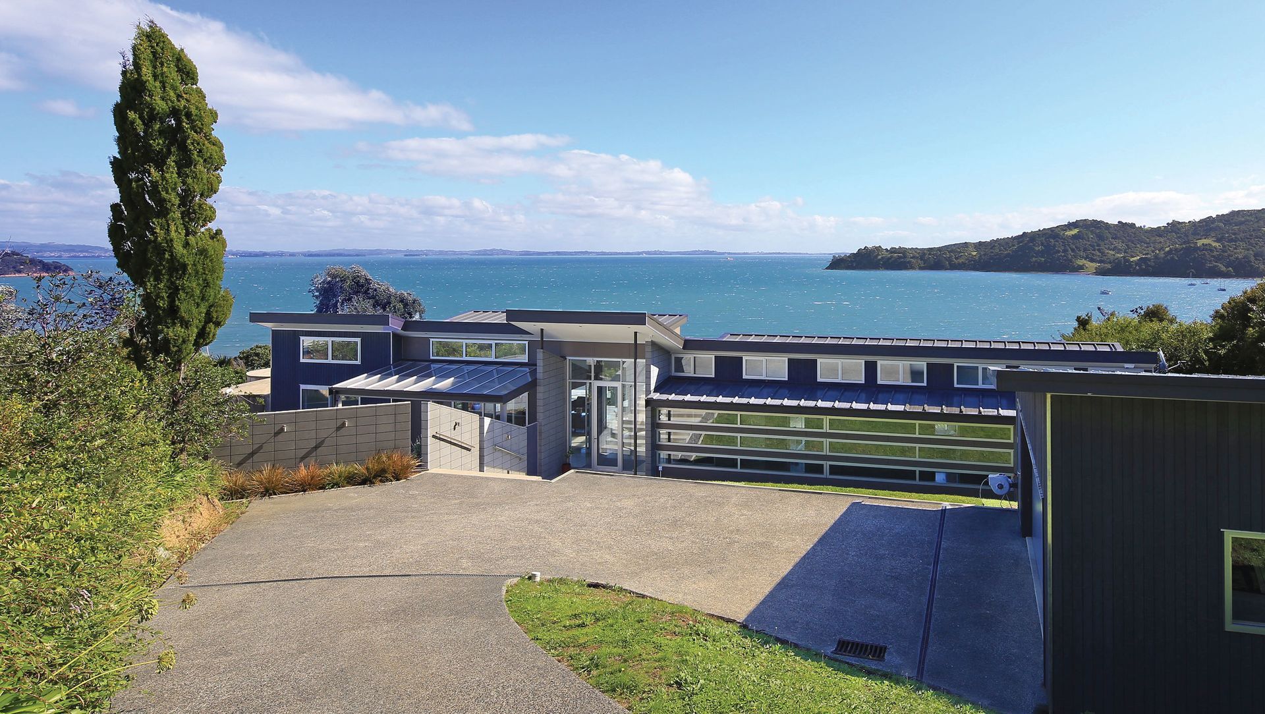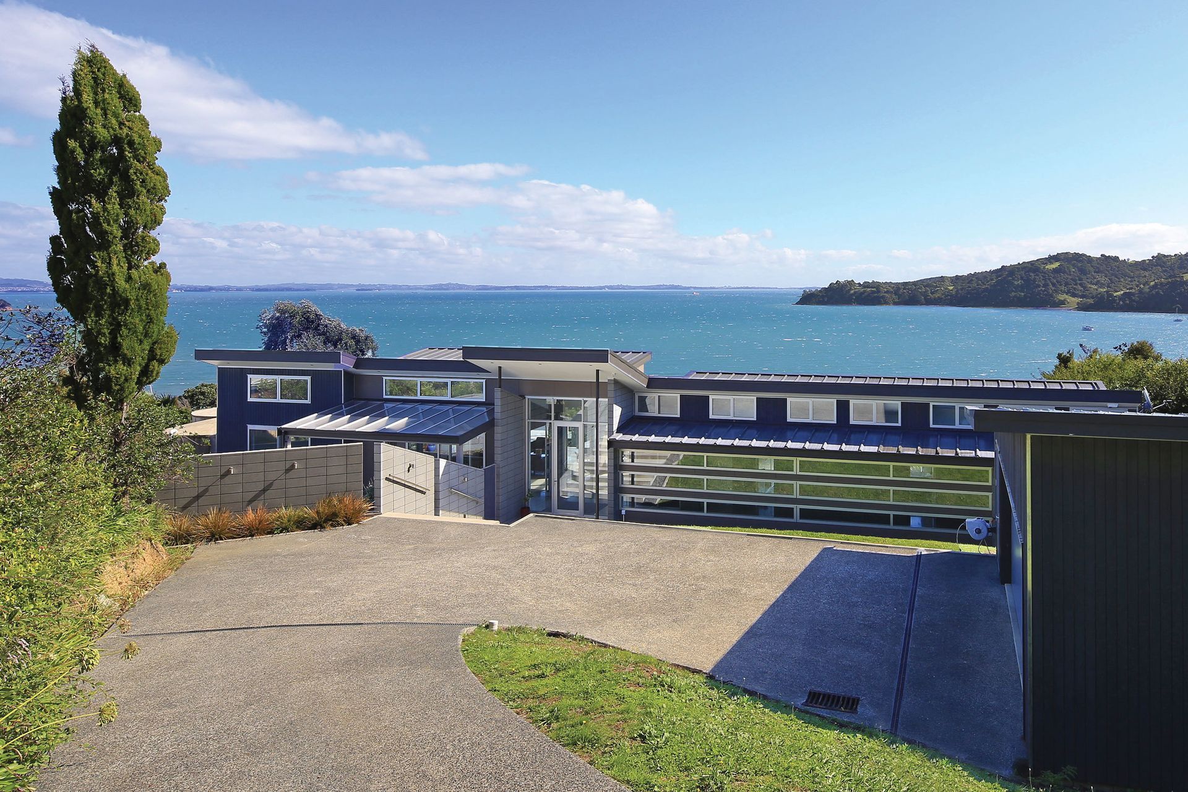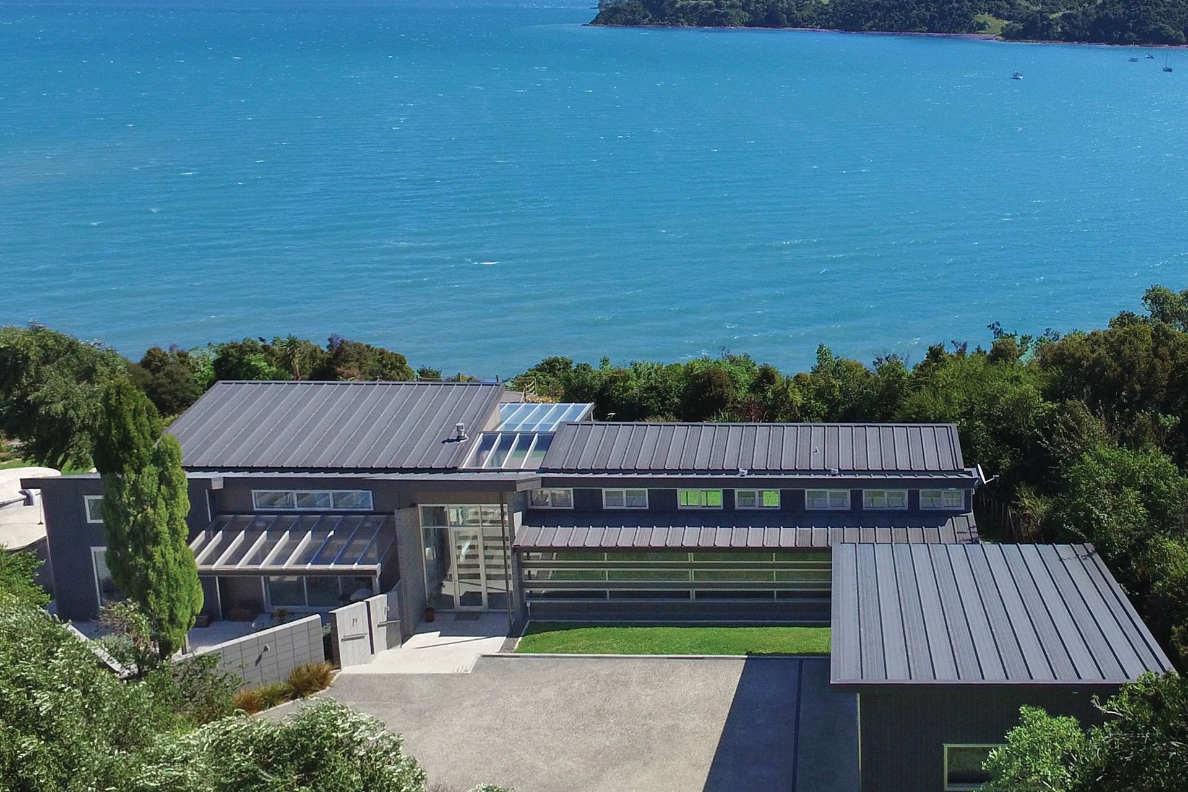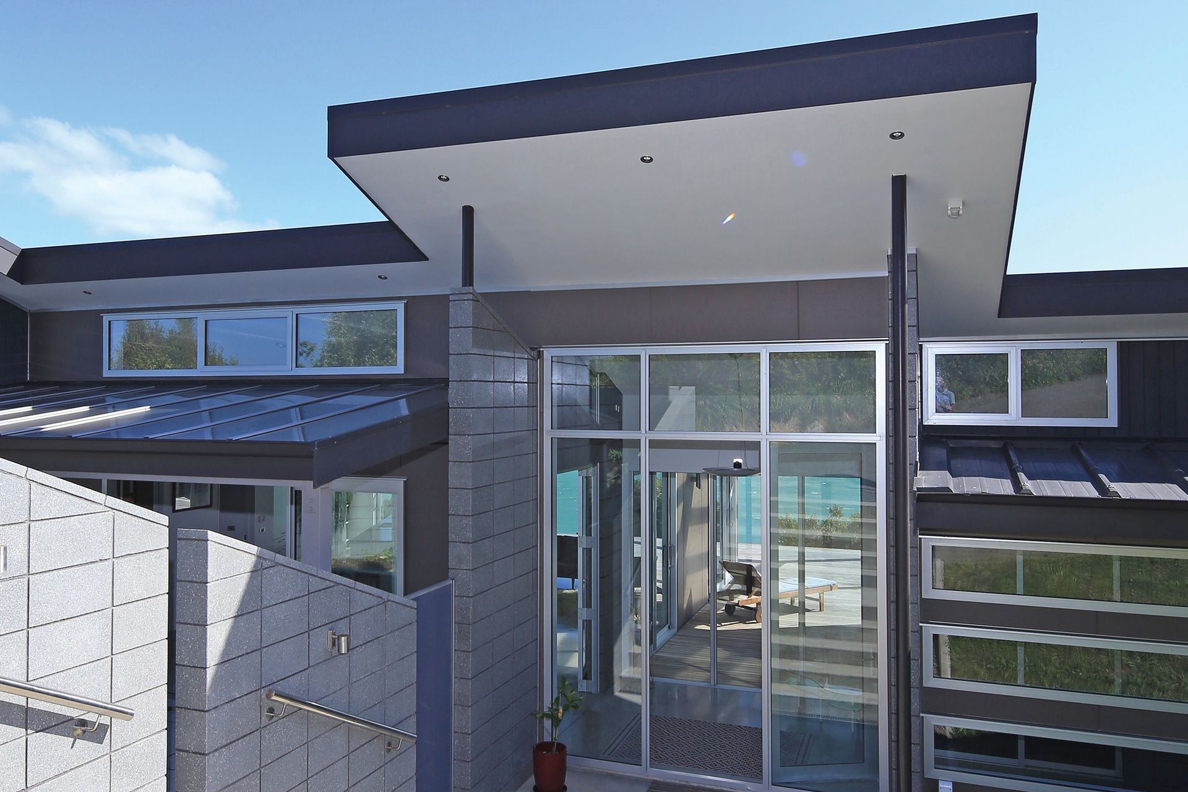About
Solar Rib Waiheke Island.
ArchiPro Project Summary - A contemporary four-bedroom home on Waiheke Island, featuring a striking Solar-Rib® roof design by Lapp & Toft Architecture, optimized for sea views and passive solar efficiency, with elegant outdoor spaces and sustainable heating solutions.
- Title:
- Solar-Rib® on Waiheke Island
- Manufacturers and Supplier:
- Dimond Roofing
- Category:
- Residential
Project Gallery
Views and Engagement
Products used
Professionals used

Dimond Roofing. For over 50 years Dimond Roofing has been a leading supplier to the New Zealand construction industry. We offer the leading range of long run roofing, cladding, architectural tray, and solar roofing products across New Zealand. These products are used by homeowners, commercial building owners, builders and farmers across the country.
To do this we operate with team of 190 staff through a national network of 11 branches. We are guided by a set of principles based on continuous improvement, which include:
Dependability – homeowners, architects and roofing installers can depend on our performance
Honesty – you can trust us to be upfront and honest at all times
Innovative – we strive to bring new products and systems to the market on a regular basis
The team at Dimond Roofing are passionate about one thing – giving our customers an edge in business.
While Dimond Roofing does not offer an installation service, it can recommend some amazing residential and commercial installers.
Dimond Roofing is widely regarded as the industry experts. With a dedicated technical team for Architects and Specifiers and a full range of CAD details, we're here to help whether you're working on a new building or additions & alterations. See our Technical Manual to access a full range of details and installation guidelines.
As part of the Fletcher Steel group of companies, you can rest assured we are always striving to improve our offer to you and to provide New Zealand with quality products and service.
Year Joined
2019
Established presence on ArchiPro.
Projects Listed
20
A portfolio of work to explore.
Responds within
1d
Typically replies within the stated time.
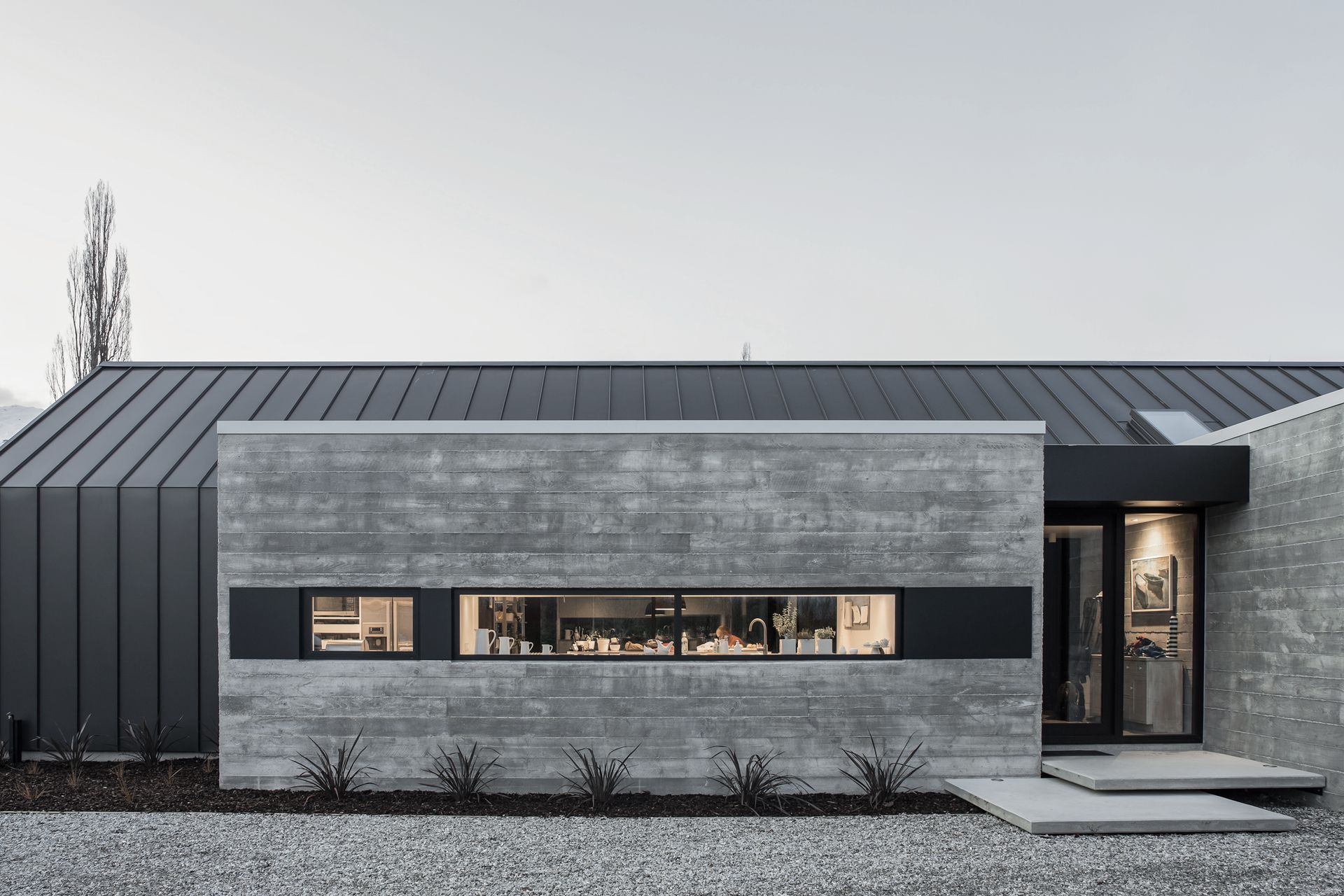
Dimond Roofing.
Profile
Projects
Contact
Project Portfolio
Other People also viewed
Why ArchiPro?
No more endless searching -
Everything you need, all in one place.Real projects, real experts -
Work with vetted architects, designers, and suppliers.Designed for New Zealand -
Projects, products, and professionals that meet local standards.From inspiration to reality -
Find your style and connect with the experts behind it.Start your Project
Start you project with a free account to unlock features designed to help you simplify your building project.
Learn MoreBecome a Pro
Showcase your business on ArchiPro and join industry leading brands showcasing their products and expertise.
Learn More