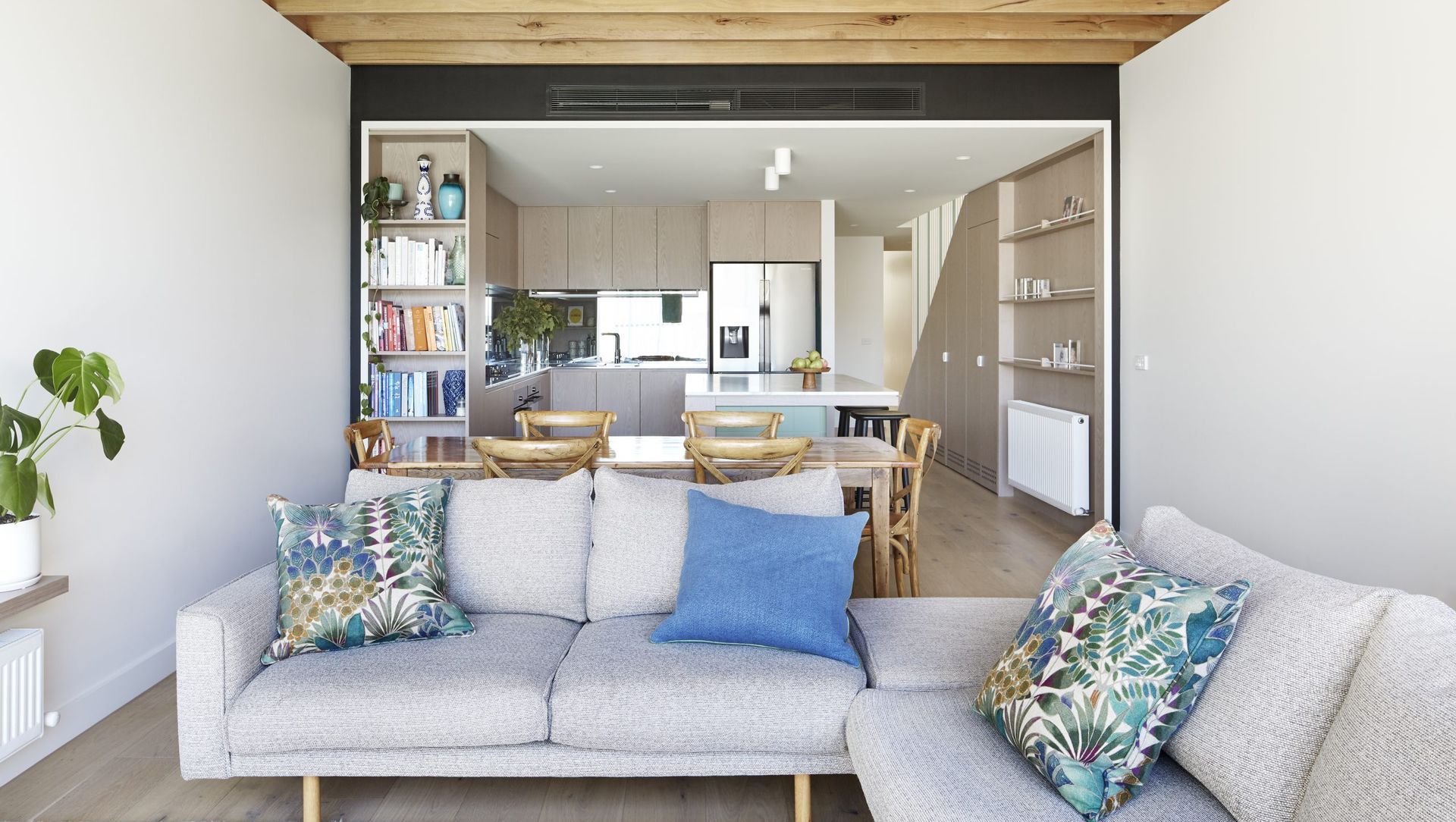About
Forest Bathing.
ArchiPro Project Summary - A modern renovation and addition to a Victorian terrace, featuring a bright whiskey library, intricate joinery, and a stunning rear deck with pool, completed in 2020 for clients Jo and Andre.
- Title:
- Forest Bathing
- Builder:
- APC Build
- Category:
- Residential/
- Renovations and Extensions
- Completed:
- 2020
- Price range:
- $0.5m - $1m
- Building style:
- Modern
- Client:
- Jo and Andre
- Photographers:
- Christine Francis
Project Gallery
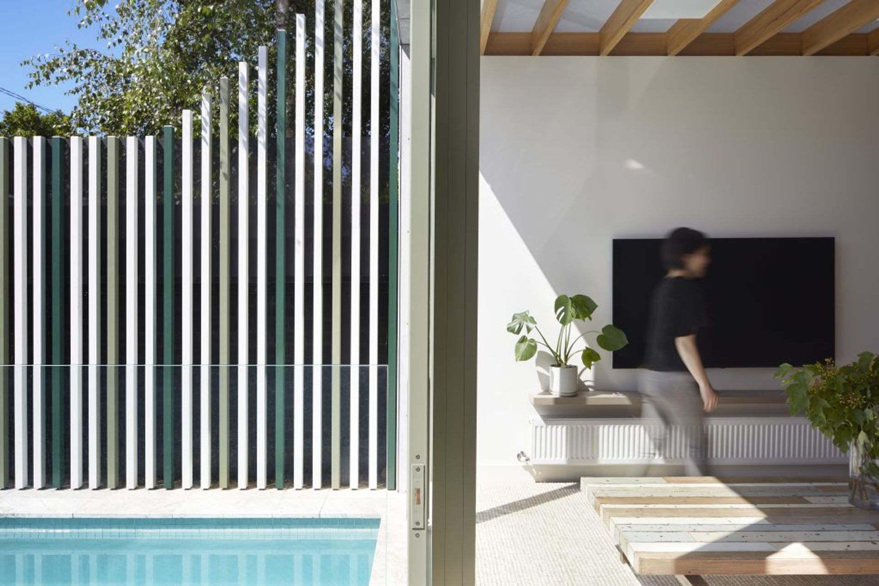
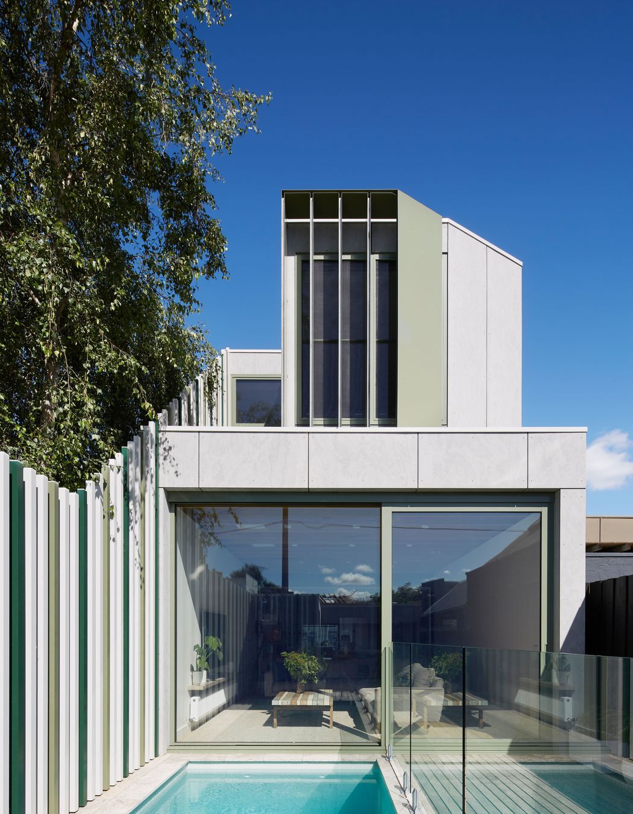
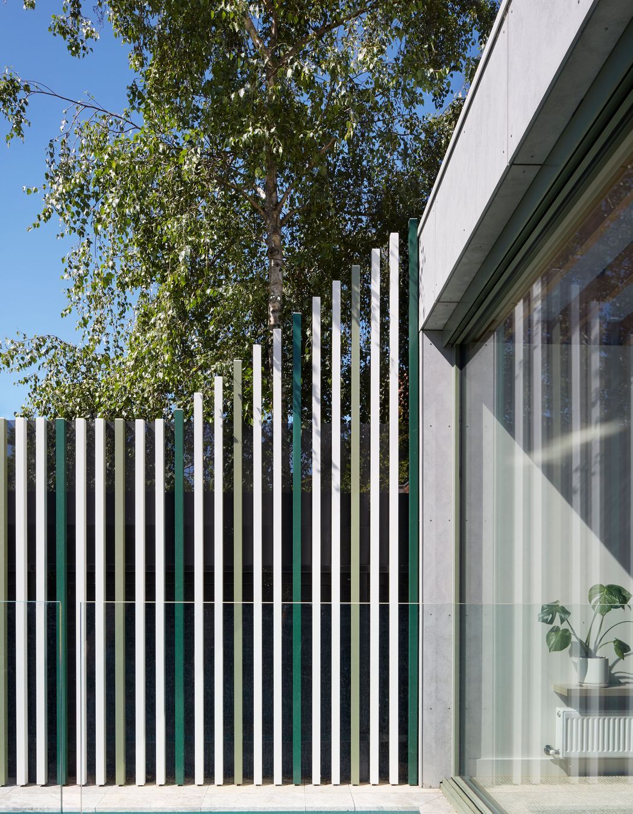
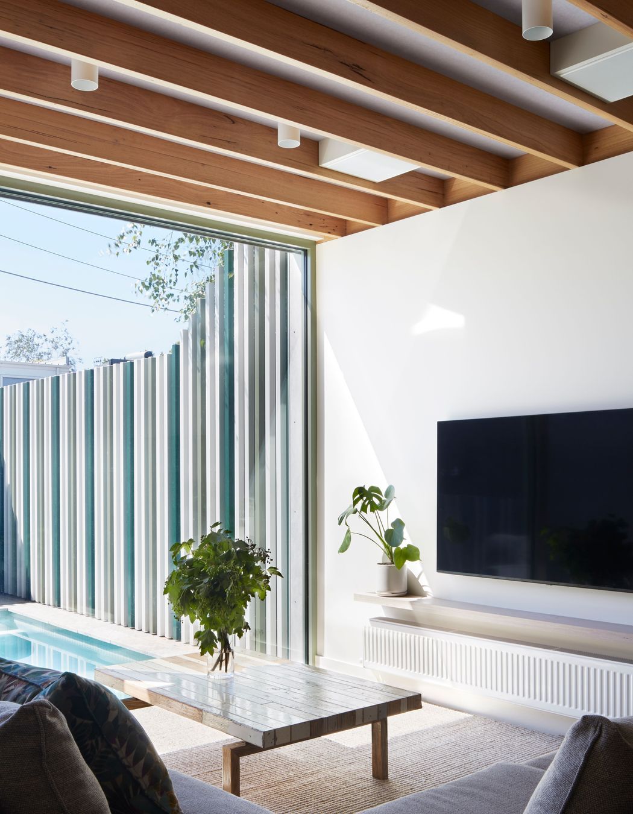
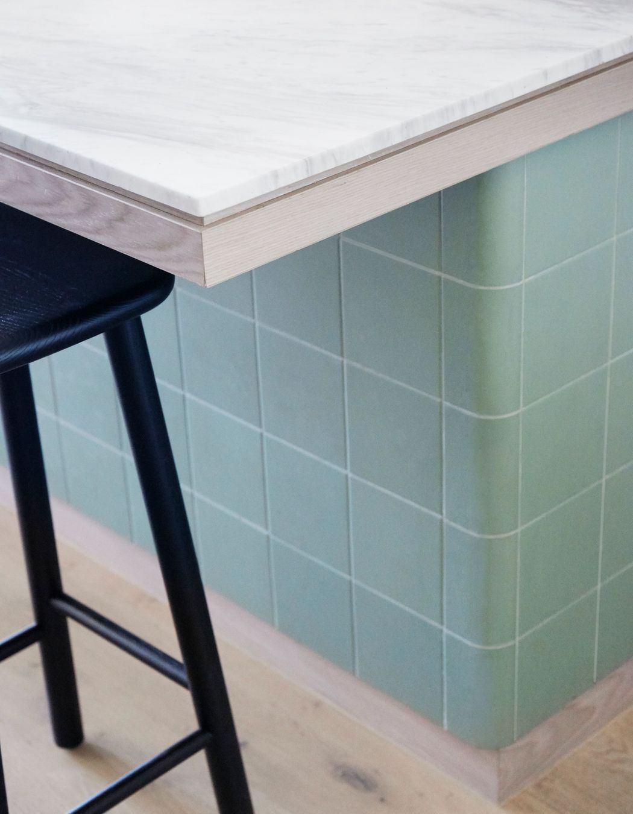
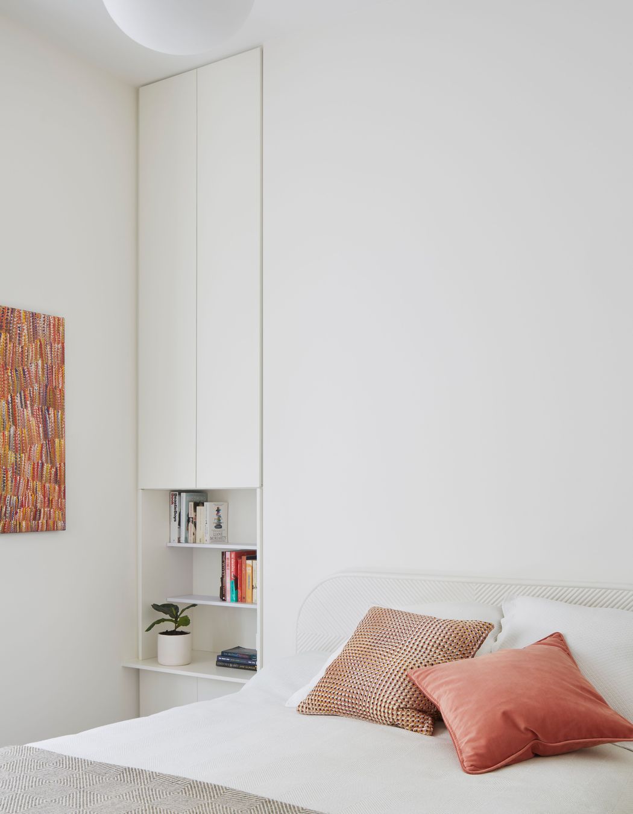
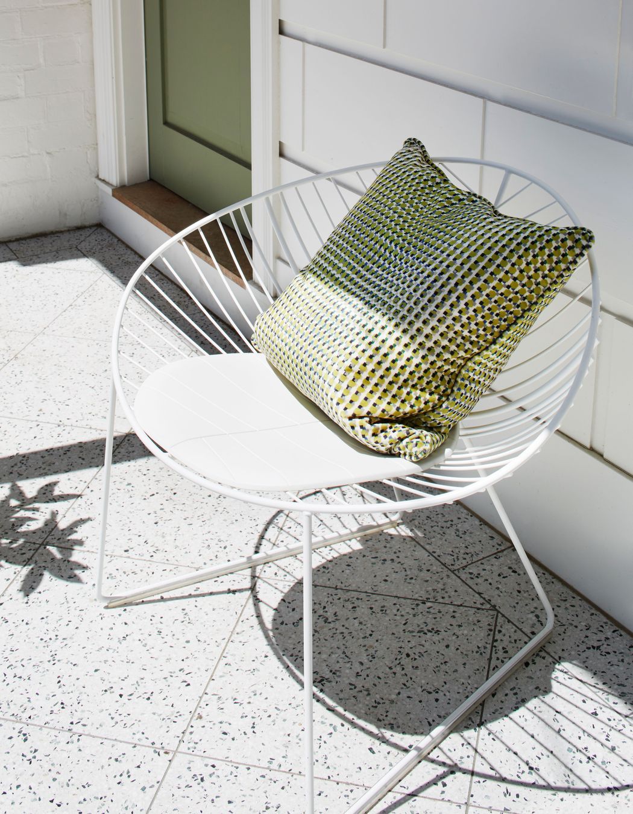
We love living in our beautiful house and the pictures are obvious why. It was an oasis of joyful colour and calmness during the turbulence of 2020. The build was exactly as we were promised and completed almost exactly on time and within budget with no surprises. Peter and his team were a joy to work with. They always kept us updated on changes that needed to be made and followed up every step of the way. We were just as happy with the process as we are with the finished house.
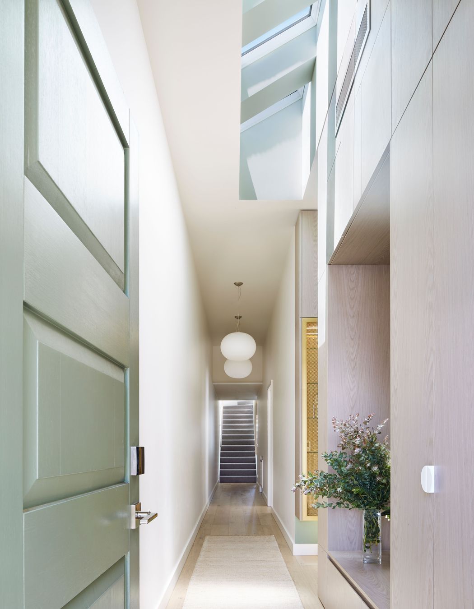
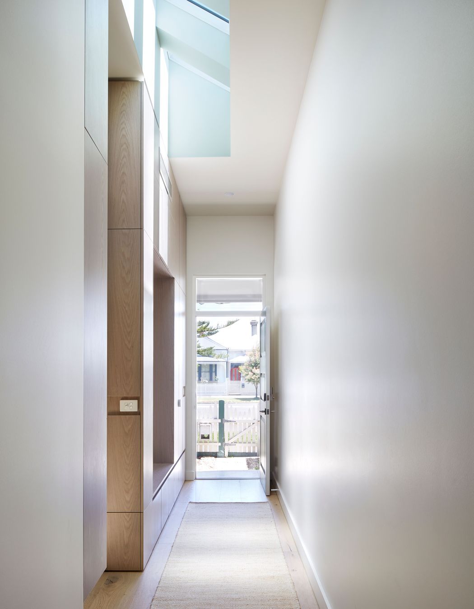
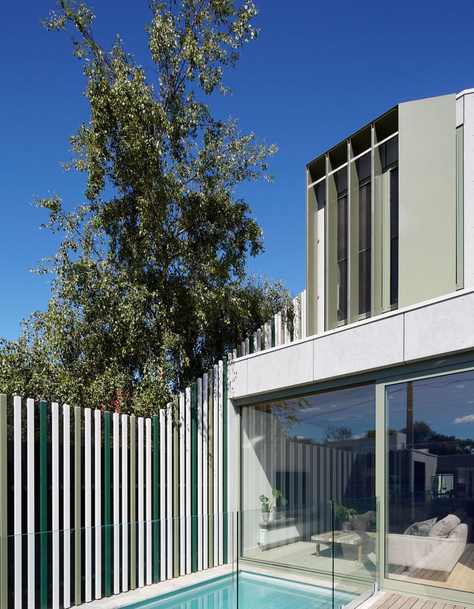
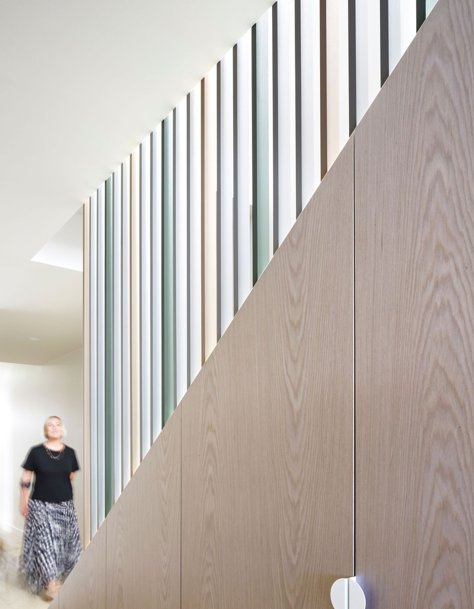
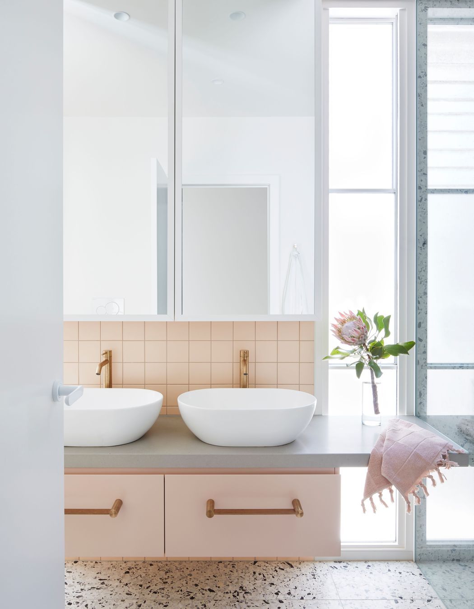
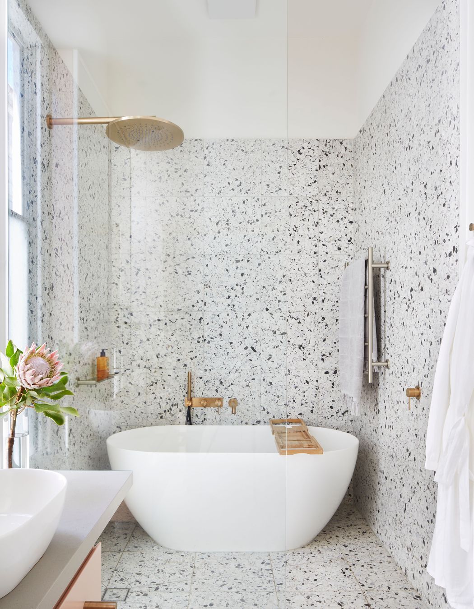
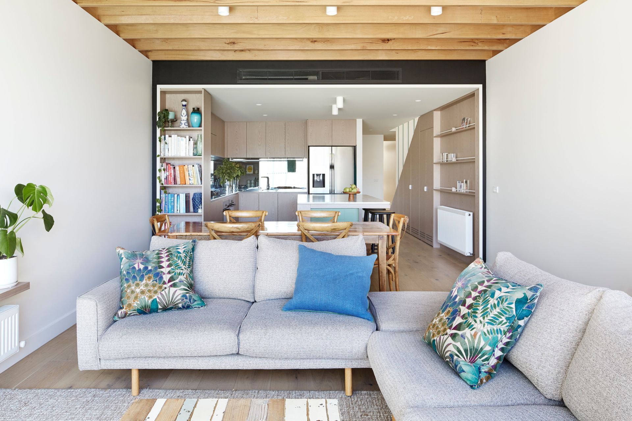
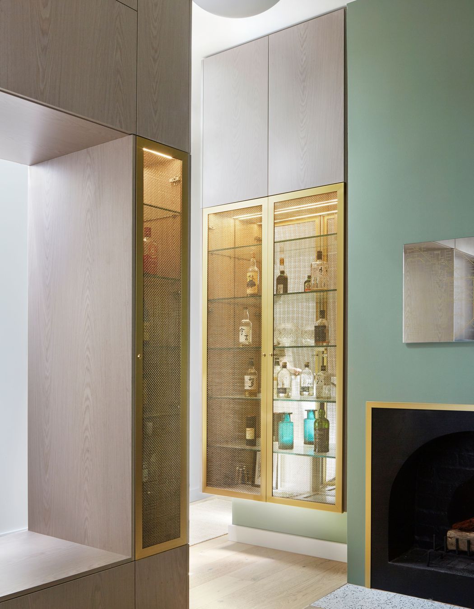
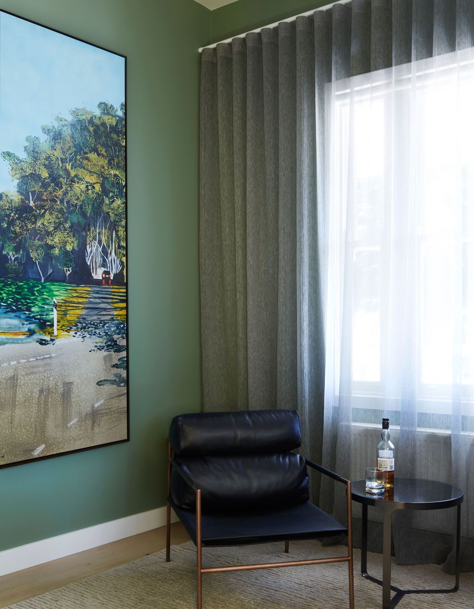
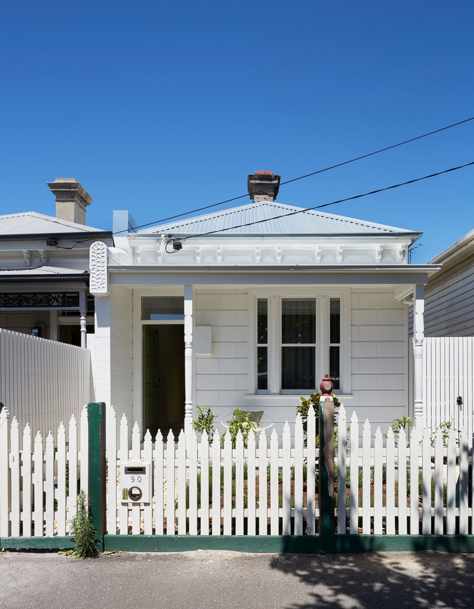

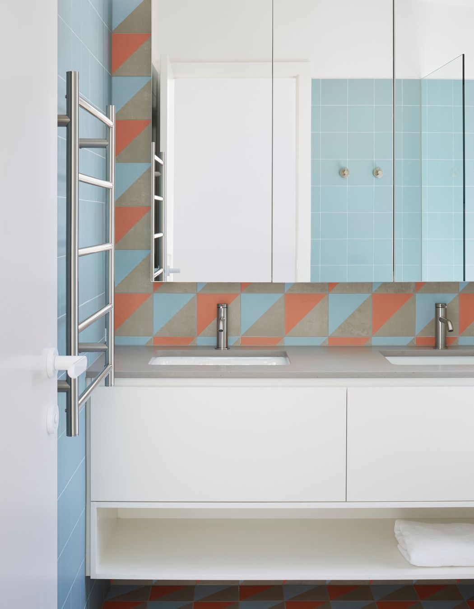
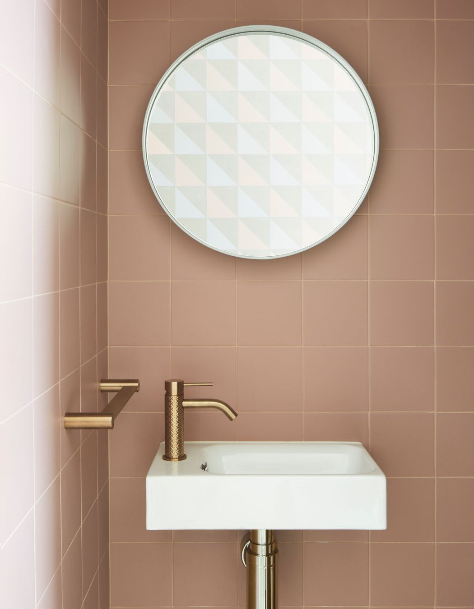

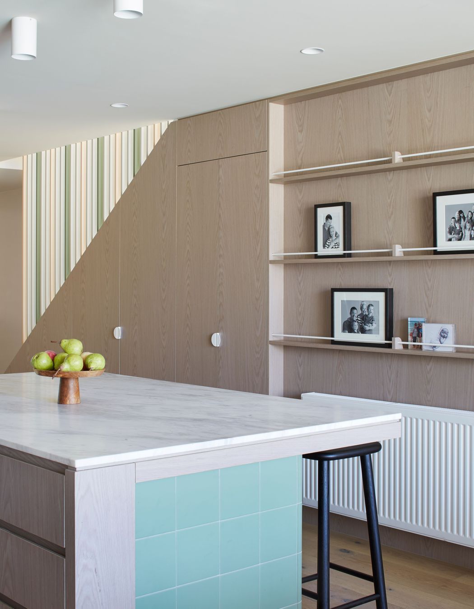
Views and Engagement
Products used
Professionals used

APC Build. As a 29-time HIA & Master Builder award winner including 2025 HIA Western Region Victorian Home of the Year, we take great pride in our reputation for outstanding quality and dedication to creating exceptional homes tailored to each client’s vision. We are passionate about creating exceptional homes that blend architectural design with lasting quality.
From concept to completion, we prioritise open communication, thoughtful design, and unparalleled craftsmanship, ensuring every detail is executed to perfection.
Founded
2010
Established presence in the industry.
Projects Listed
37
A portfolio of work to explore.

APC Build.
Profile
Projects
Contact
Other People also viewed
Why ArchiPro?
No more endless searching -
Everything you need, all in one place.Real projects, real experts -
Work with vetted architects, designers, and suppliers.Designed for New Zealand -
Projects, products, and professionals that meet local standards.From inspiration to reality -
Find your style and connect with the experts behind it.Start your Project
Start you project with a free account to unlock features designed to help you simplify your building project.
Learn MoreBecome a Pro
Showcase your business on ArchiPro and join industry leading brands showcasing their products and expertise.
Learn More