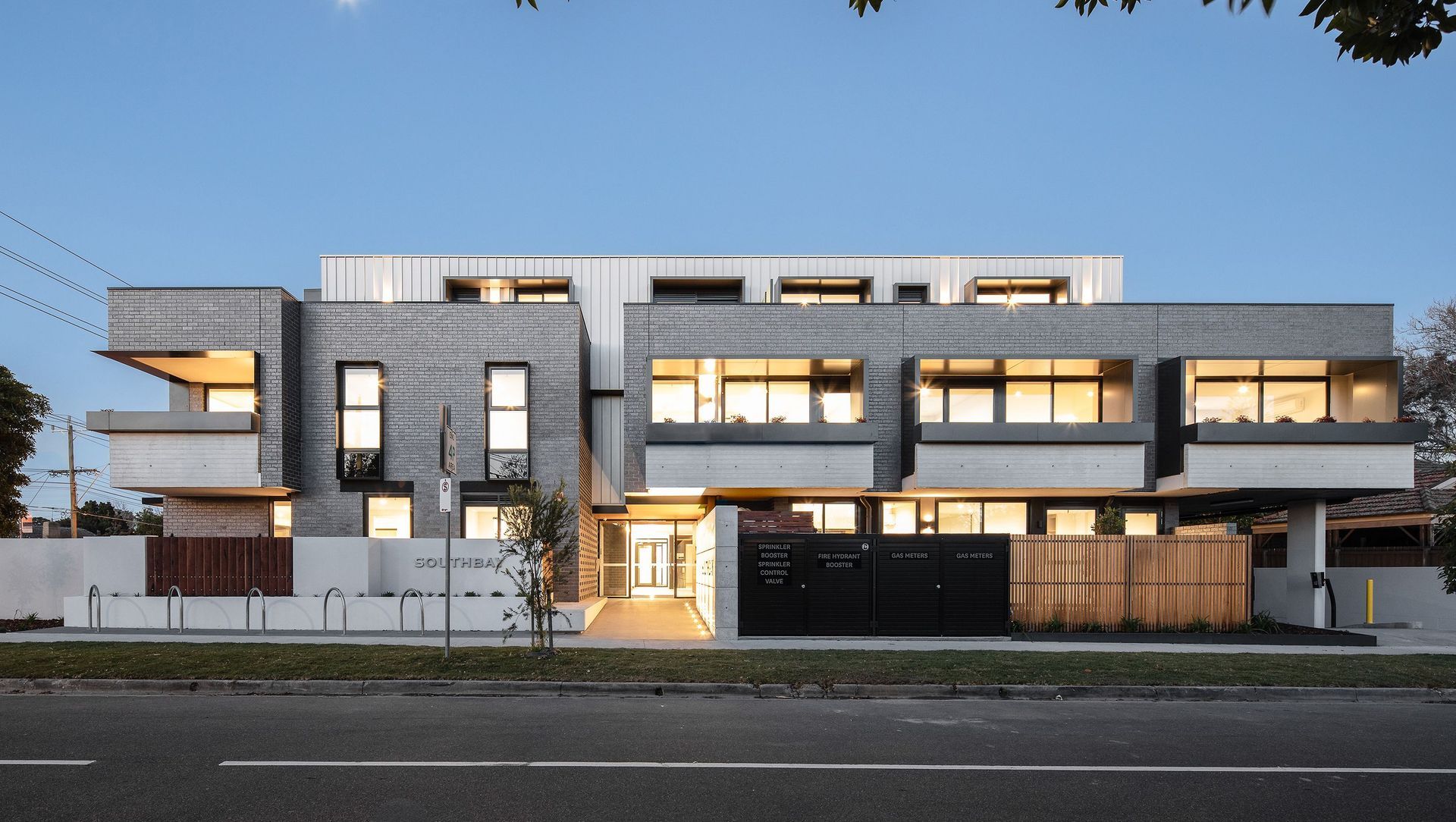About
Southbay Apartments.
ArchiPro Project Summary - Southbay Apartments: A contemporary residential development located in Cheltenham, Melbourne, Australia, covering an area of 2,000 sqm, developed by Real Estate Concepts/ZLG, currently in the Sales & Marketing phase.
- Title:
- Southbay Apartments
- Architect:
- Moull Murray Architects
- Category:
- Residential/
- New Builds
Project Gallery
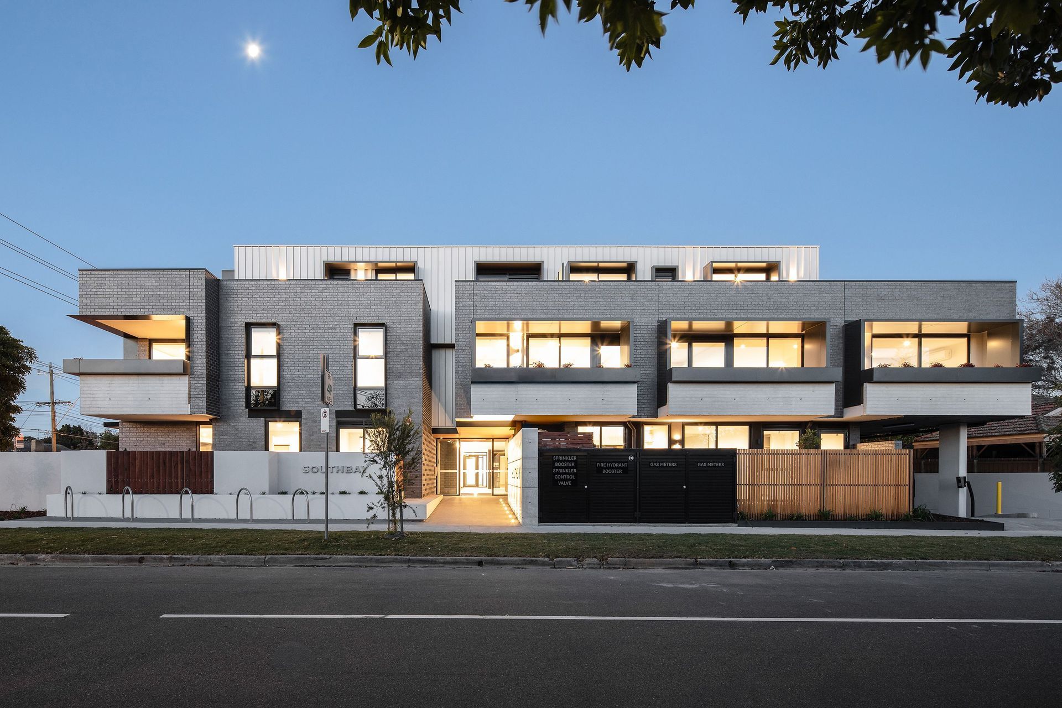
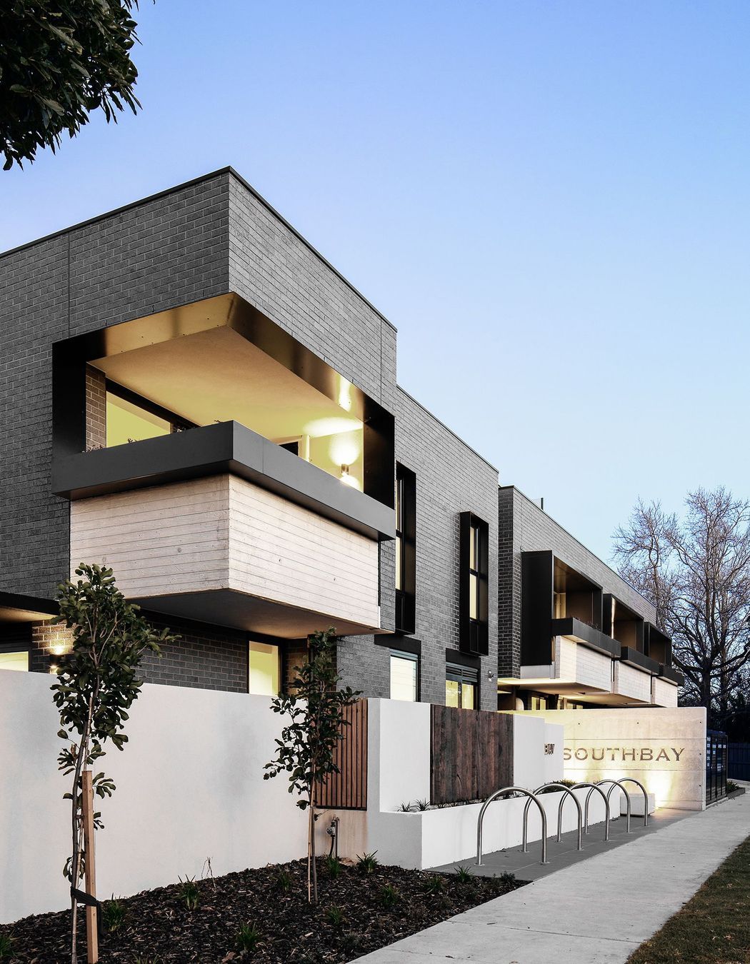
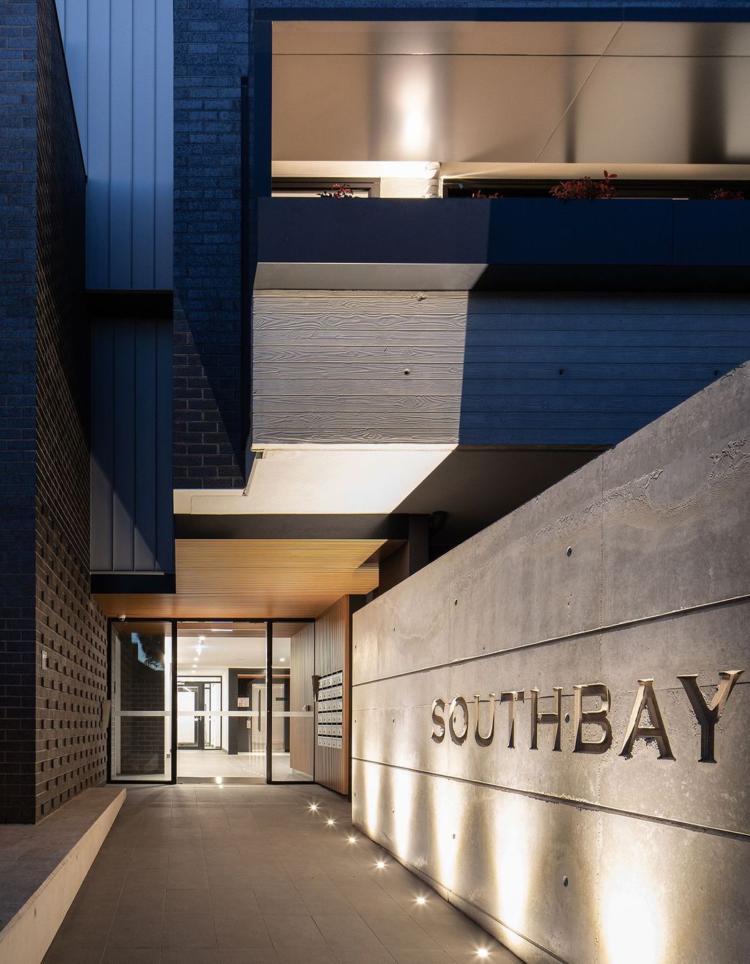
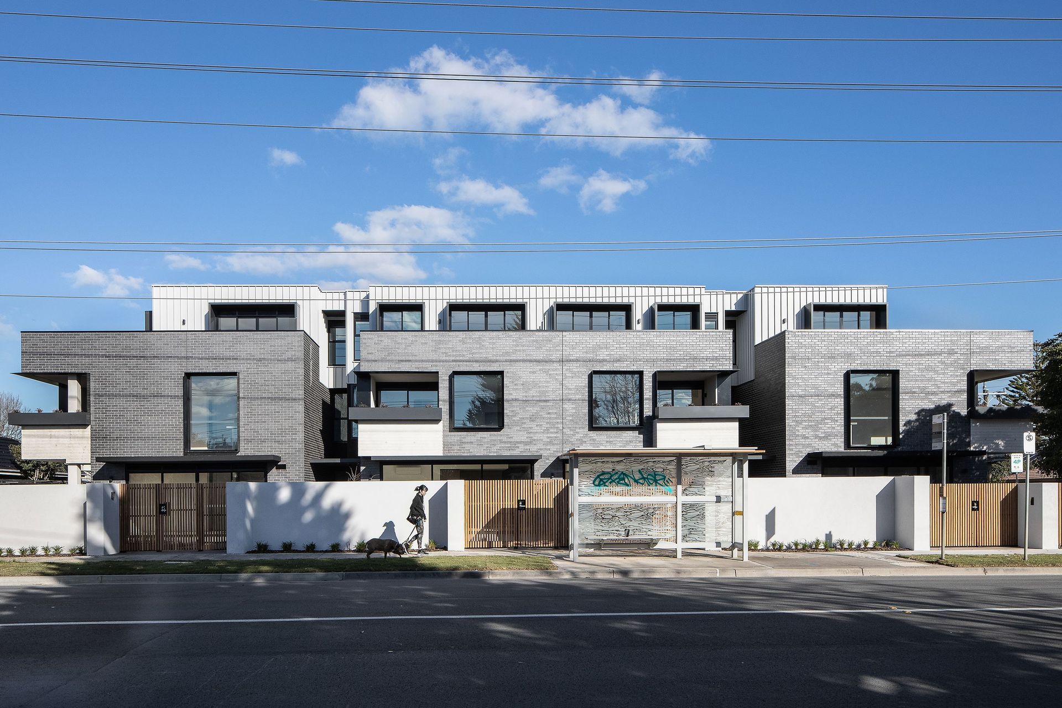
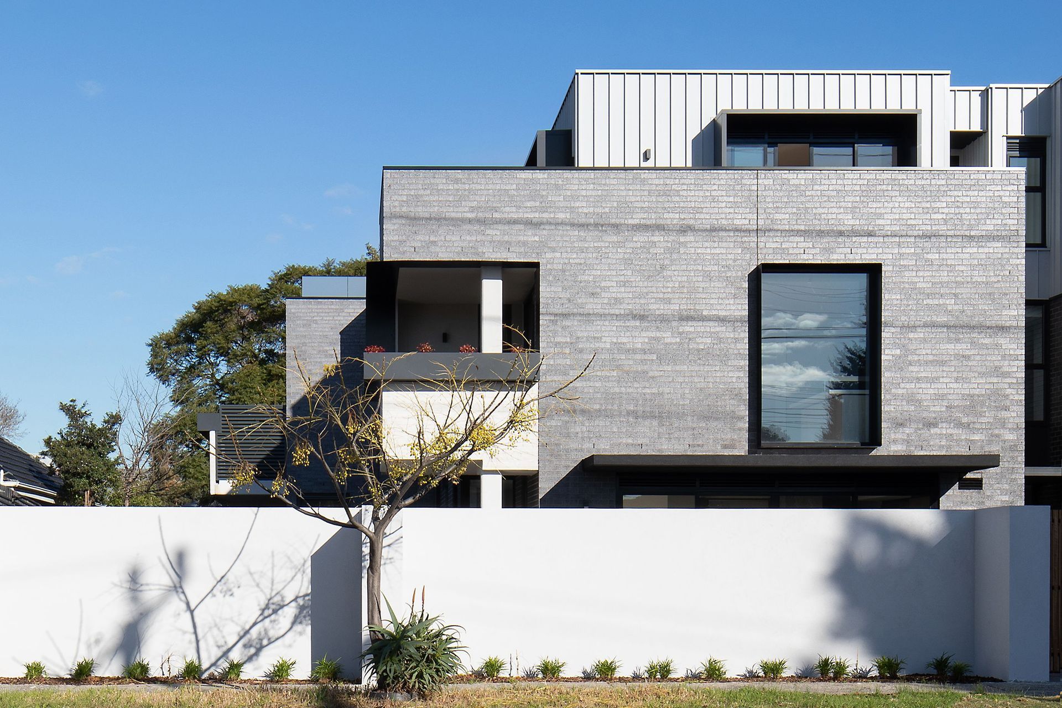
Views and Engagement

Moull Murray Architects. Moull Murray Architects Pty. Ltd. Is a firm of Architects and Planners who strive for excellence in all aspects of the process of design and delivery of buildings of quality. We believe that good design is our core competency. Both senior partners each have over 30 years of experience designing a wide range of building typologies. This experience is applied in assisting clients to formulate intelligent design briefs which can be developed into building design solutions that are appropriate and efficient, yet contain exciting opportunities for architectural expression of the clients identity and the buildings function.
Both partners maintain a direct involvement with their projects through each stage of design and delivery. This close involvement ensures a high level of service to our clients at all times with close attention to detail. Our experience in both urban design and architecture has been obtained over many years value adding to projects that have ranged from large, regional scale developments, to small, inner city infill projects.
One of our strongest and most recognised areas of architectural expertise has been in the design of medium rise, campus scale office and mixed-use buildings. MMA have been the recipients of the Bayside Built Environment Award for the best commercial building category for 2 consecutive years, and the Lifelab building at Digital Harbour, Docklands, was short listed for the RAIA Victorian Awards in the commercial building category.
MMA are leading architects in the use of BIM software. This enables construction documentation to be generated directly from our 3D CAD design models with greater accuracy in the co-ordination of structure and services as well as giving the client the opportunity to examine circulation flows and interior spaces with interactive walk through models from an early stage in the design process.
Year Joined
2022
Established presence on ArchiPro.
Projects Listed
1
A portfolio of work to explore.
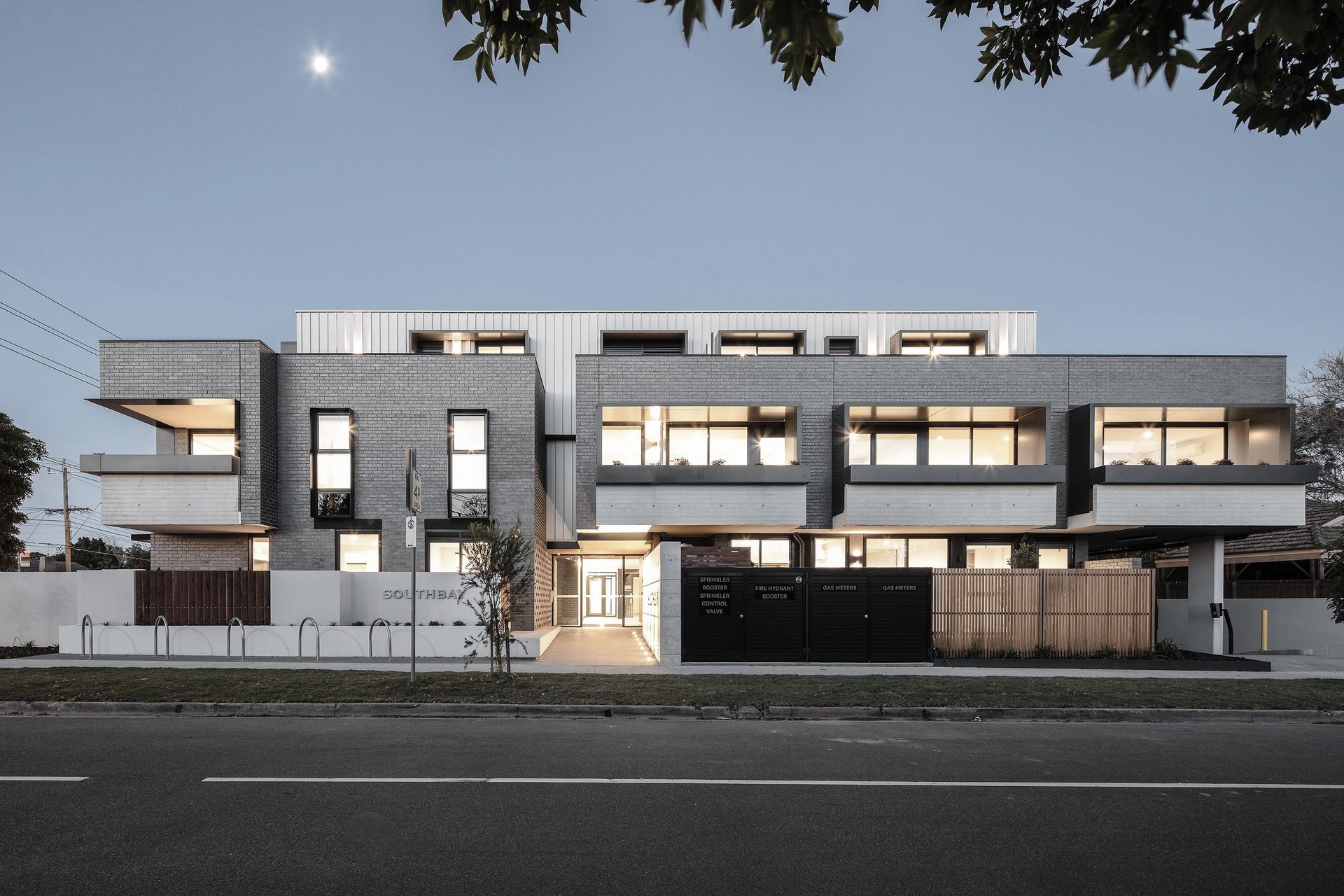
Moull Murray Architects.
Profile
Projects
Contact
Project Portfolio
Other People also viewed
Why ArchiPro?
No more endless searching -
Everything you need, all in one place.Real projects, real experts -
Work with vetted architects, designers, and suppliers.Designed for New Zealand -
Projects, products, and professionals that meet local standards.From inspiration to reality -
Find your style and connect with the experts behind it.Start your Project
Start you project with a free account to unlock features designed to help you simplify your building project.
Learn MoreBecome a Pro
Showcase your business on ArchiPro and join industry leading brands showcasing their products and expertise.
Learn More