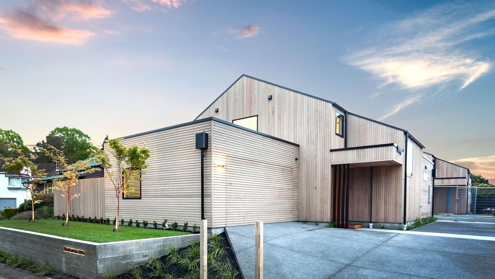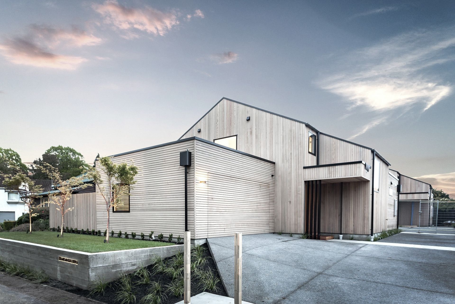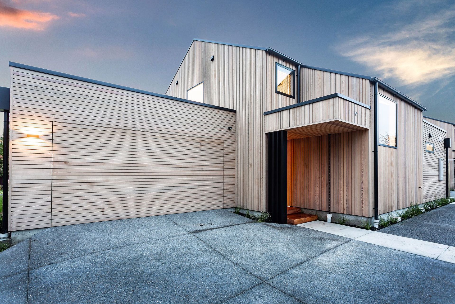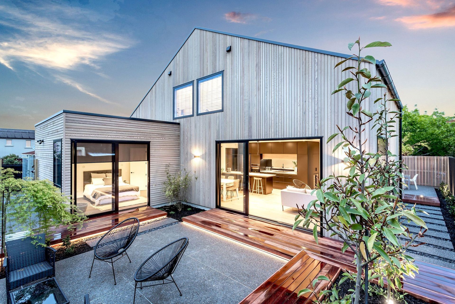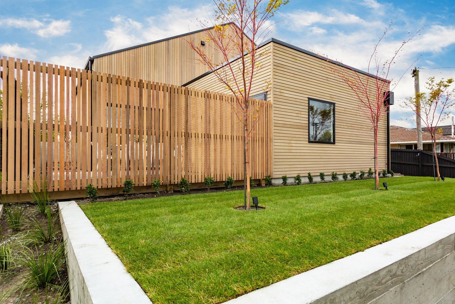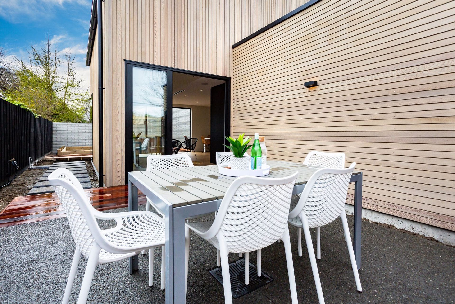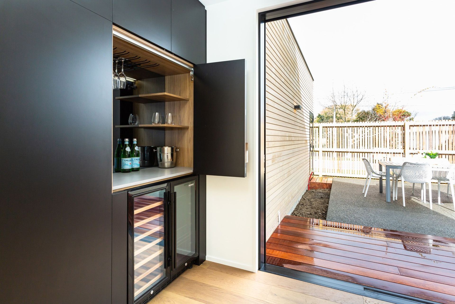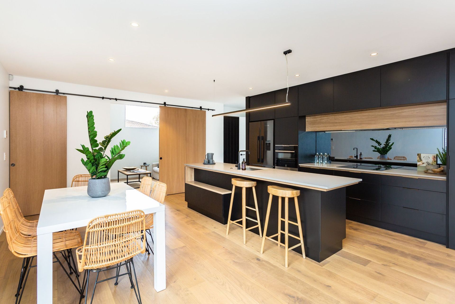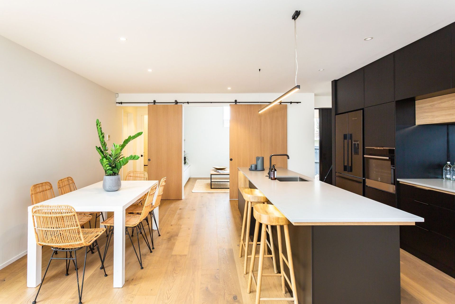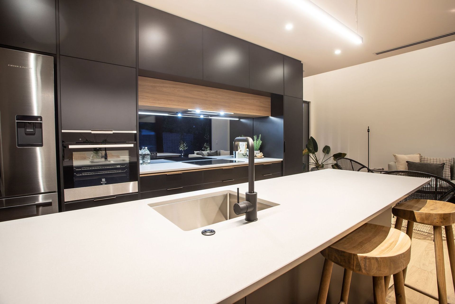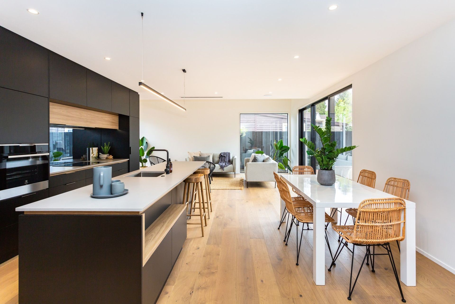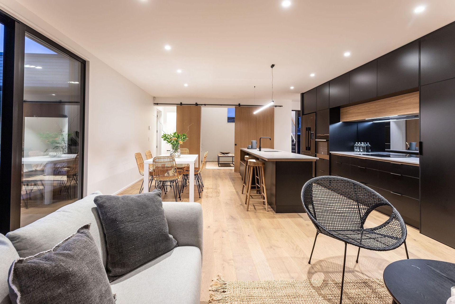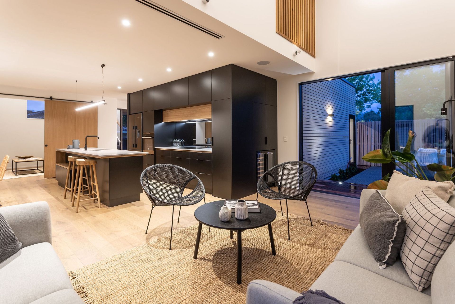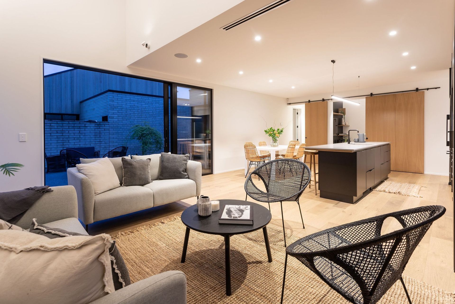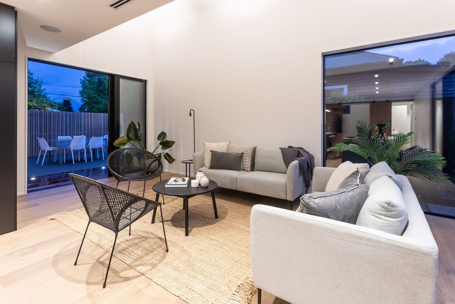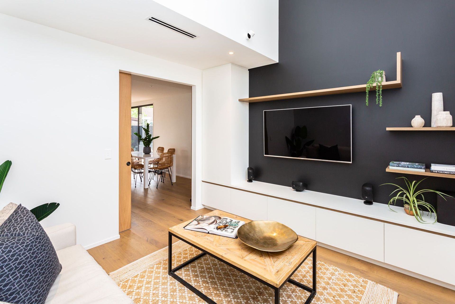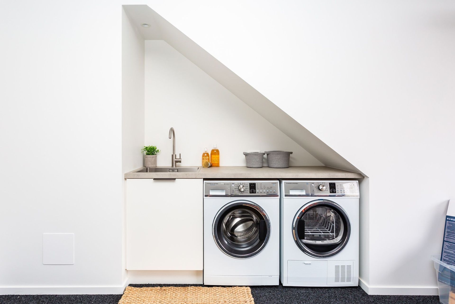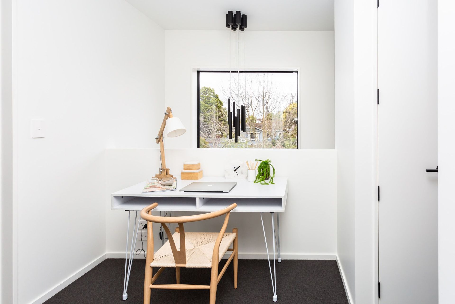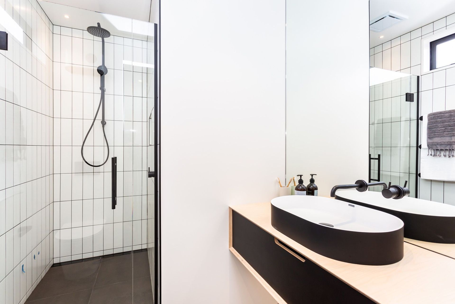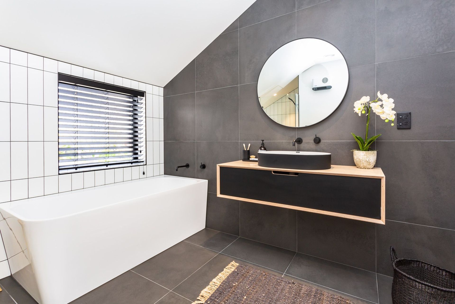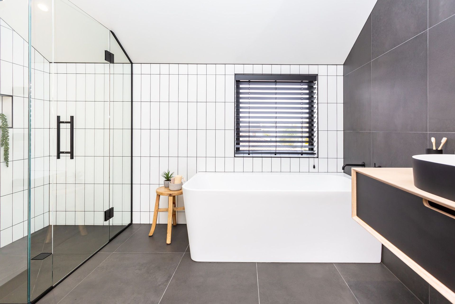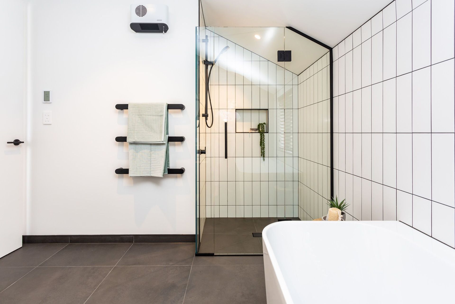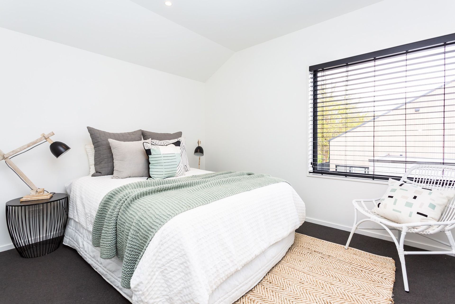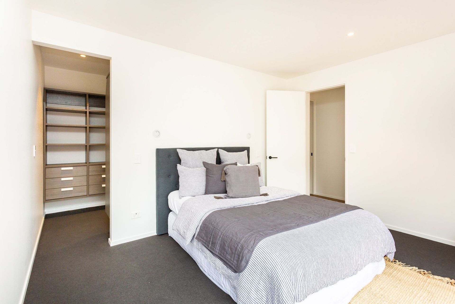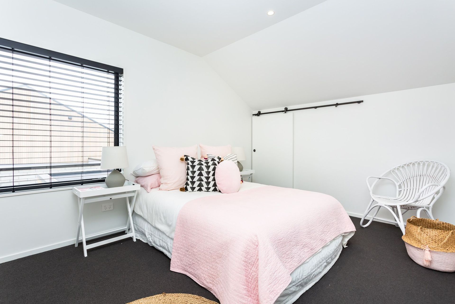About
St James Home.
ArchiPro Project Summary - Two contemporary townhouses in Papanui, featuring modern design elements, high-quality finishes, and seamless indoor-outdoor living, all while prioritizing comfort and privacy.
- Title:
- St James Home
- Builder:
- SMBC Architectural Builders
- Category:
- Residential/
- New Builds
Project Gallery
Views and Engagement
Professionals used

SMBC Architectural Builders. For homes less ordinary We are next generation architectural builders. Complex and creative builds are our forté. As a boutique company we offer authentically personal service, paired with expert skills and quality workmanship from our dedicated team of carpenters and subtrades. Choose us as your residential construction partner and you can expect a project of the highest calibre and a home to be very proud of indeed.Architectural buildersWe are SMBC, a respected construction company based in Canterbury. With over 15 years’ building experience from Canterbury to Central Otago, our reputation is solid. Our team of professionals are here to support your project from the planning stages right through to completion. Having an on-site project manager ensures a seamless experience and a direct point of contact for all parties. We are members of the New Zealand Master Builder Association and a NZ Licensed Building Practitioner
Year Joined
2018
Established presence on ArchiPro.
Projects Listed
4
A portfolio of work to explore.
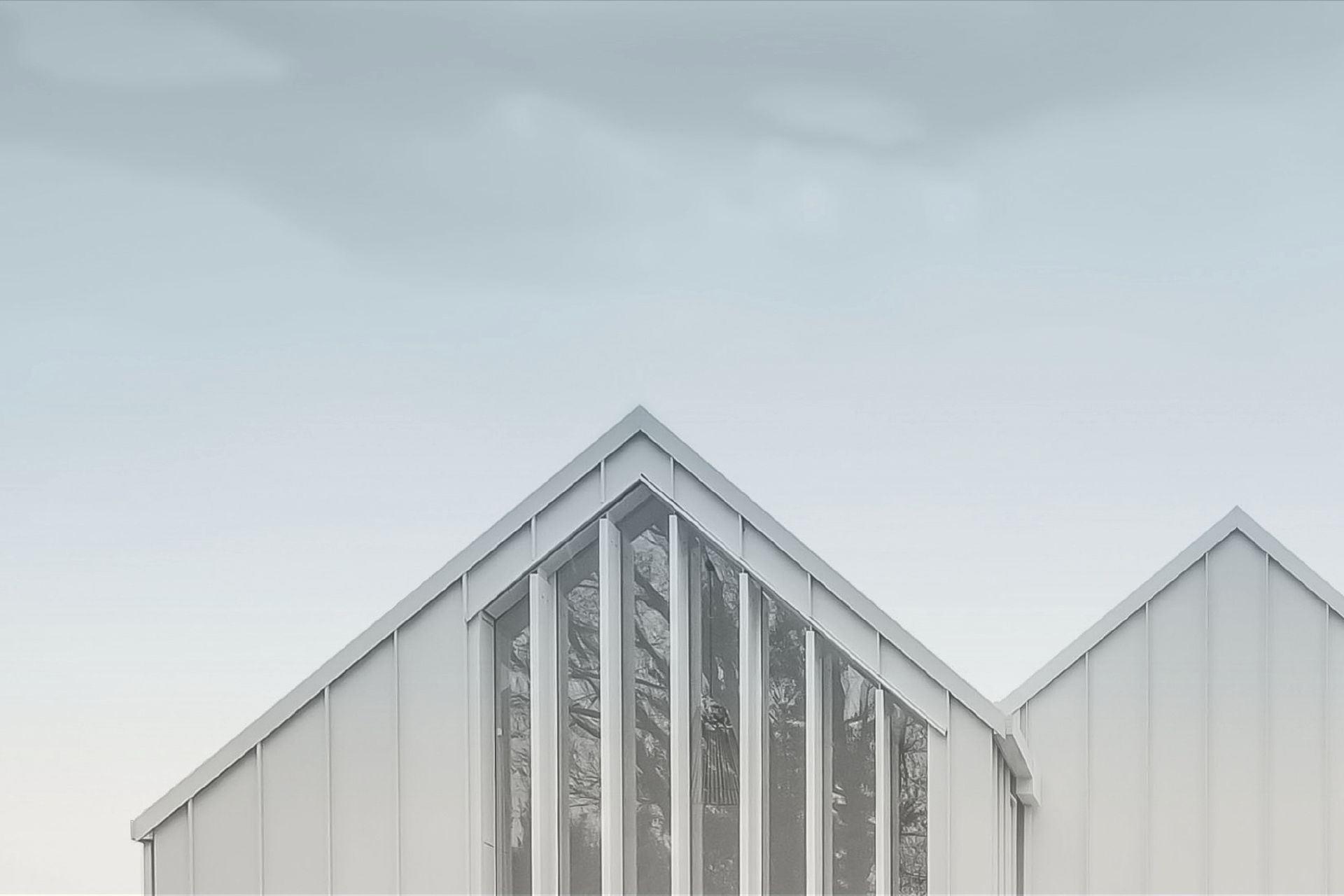
SMBC Architectural Builders.
Profile
Projects
Contact
Other People also viewed
Why ArchiPro?
No more endless searching -
Everything you need, all in one place.Real projects, real experts -
Work with vetted architects, designers, and suppliers.Designed for New Zealand -
Projects, products, and professionals that meet local standards.From inspiration to reality -
Find your style and connect with the experts behind it.Start your Project
Start you project with a free account to unlock features designed to help you simplify your building project.
Learn MoreBecome a Pro
Showcase your business on ArchiPro and join industry leading brands showcasing their products and expertise.
Learn More