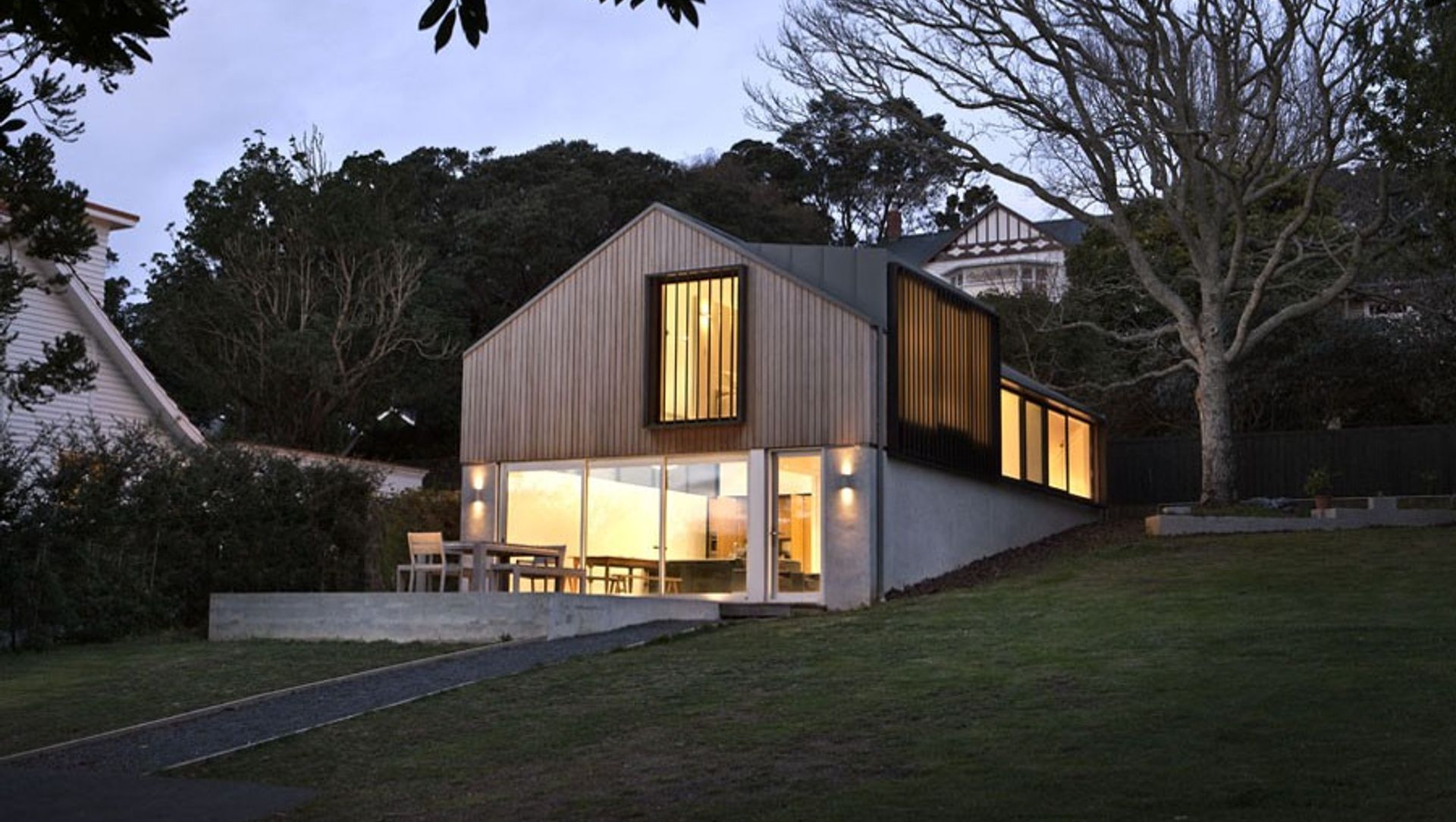About
Stradwick House.
ArchiPro Project Summary - A light-filled family home on the slopes of Mount Albert, featuring a loft-like upper level with stunning views, utilizing an existing 1980s garage structure, and designed with a focus on simplicity and natural materials.
- Title:
- Stradwick House
- Architect:
- Space Division
- Category:
- Residential
Project Gallery
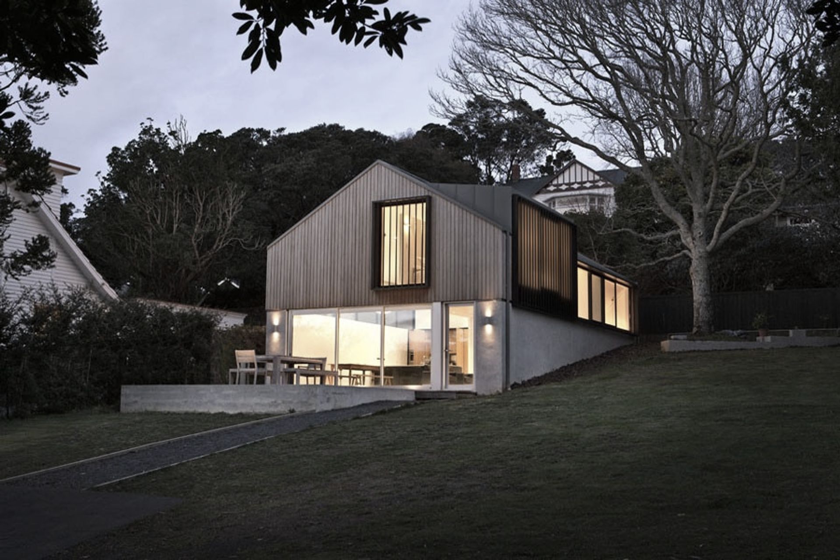
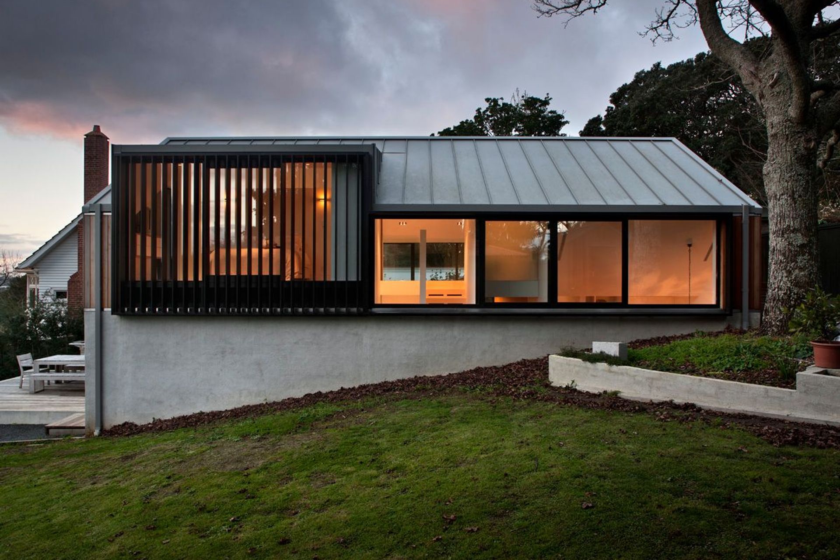
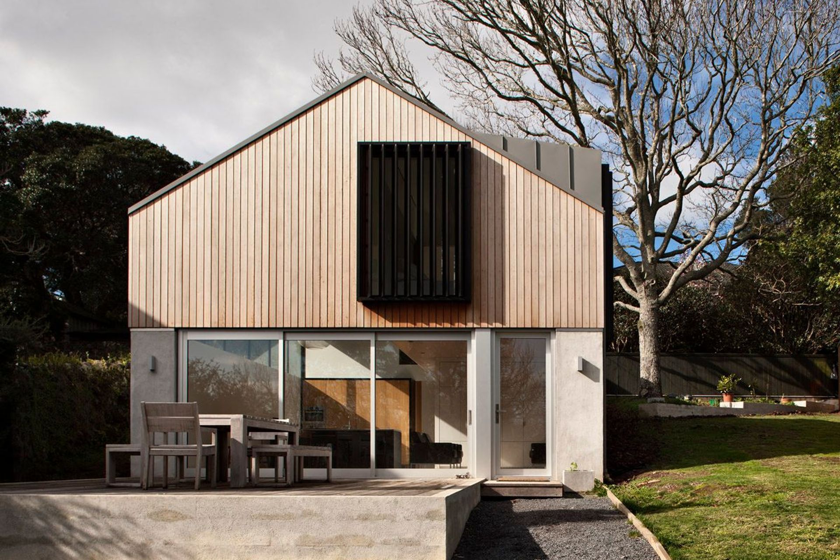
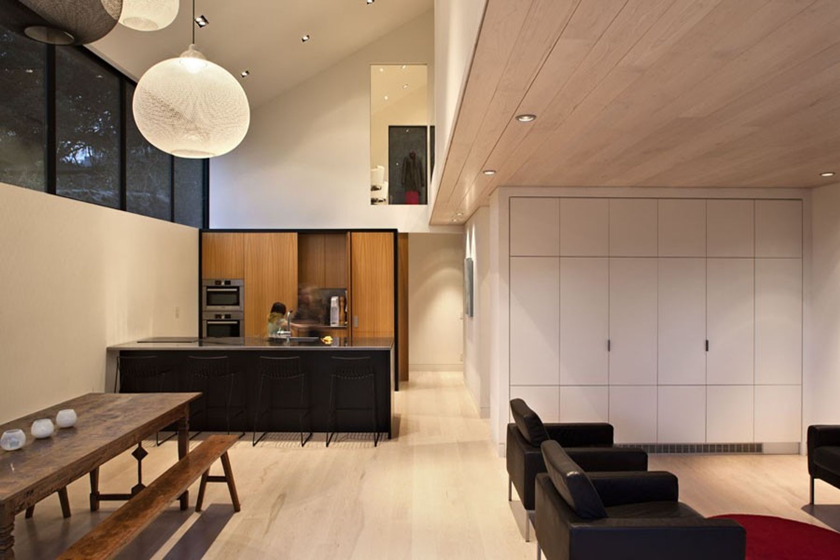
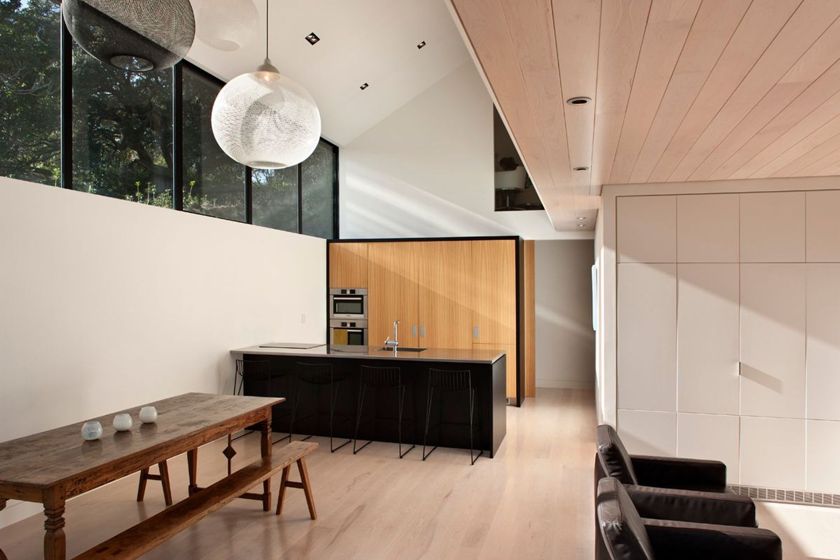
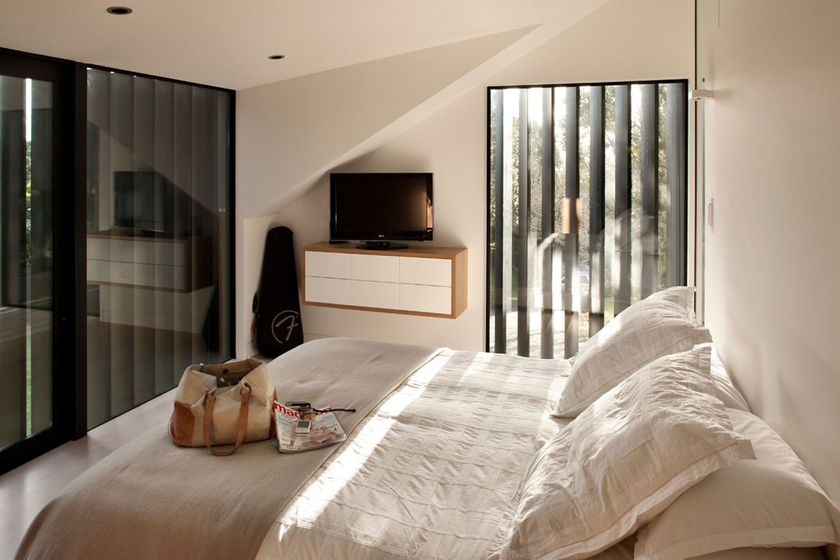
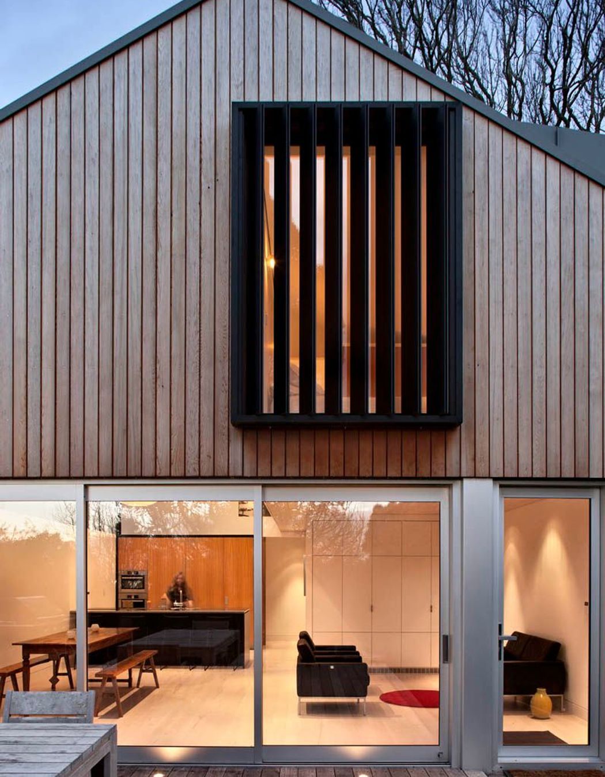
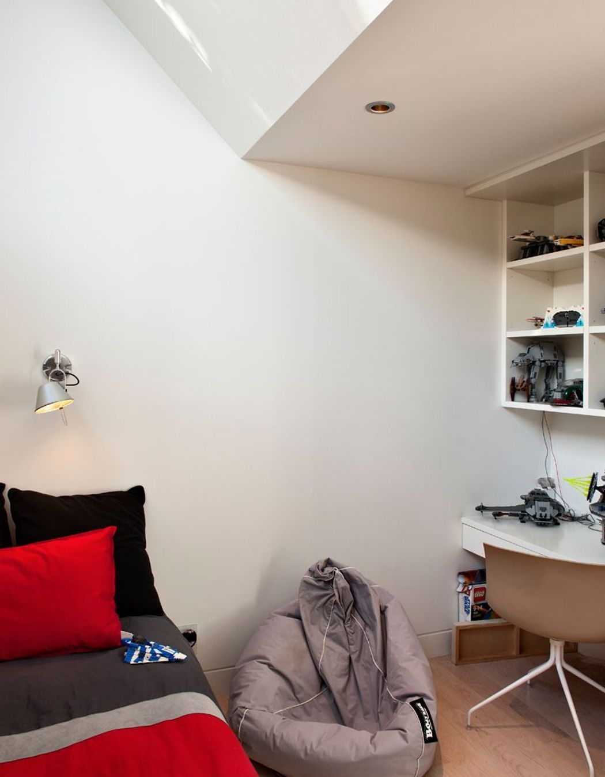
Views and Engagement

Space Division. Space Division is an Auckland based architectural practice that aims to actively contribute and positively impact the lives and environment of its clients and their communities by producing quality space. We believe our name reflects both the essence of what we do, but also how we strive to do it – succinctly and simply.
Year Joined
2014
Established presence on ArchiPro.
Projects Listed
1
A portfolio of work to explore.
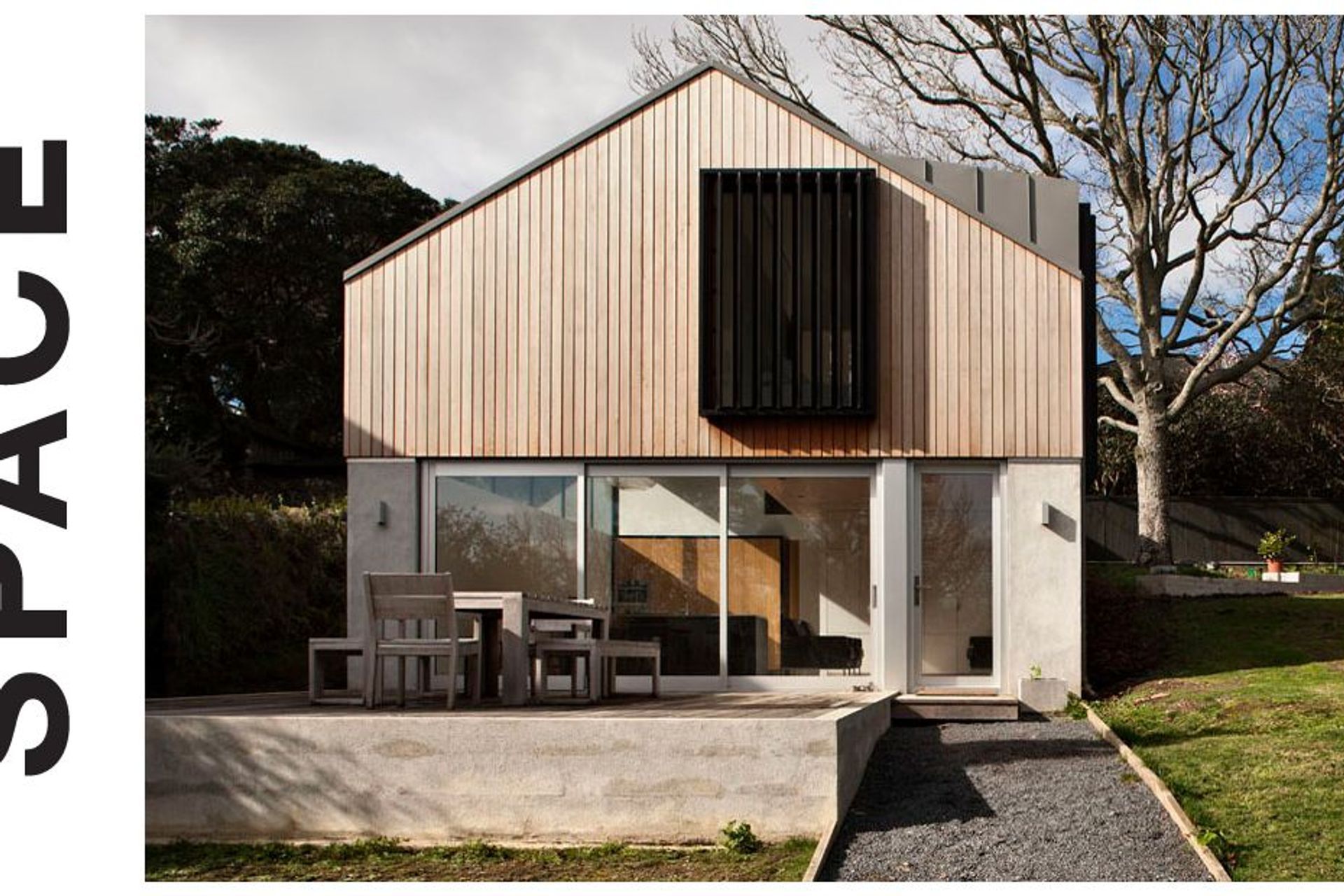
Space Division.
Profile
Projects
Contact
Project Portfolio
Other People also viewed
Why ArchiPro?
No more endless searching -
Everything you need, all in one place.Real projects, real experts -
Work with vetted architects, designers, and suppliers.Designed for New Zealand -
Projects, products, and professionals that meet local standards.From inspiration to reality -
Find your style and connect with the experts behind it.Start your Project
Start you project with a free account to unlock features designed to help you simplify your building project.
Learn MoreBecome a Pro
Showcase your business on ArchiPro and join industry leading brands showcasing their products and expertise.
Learn More