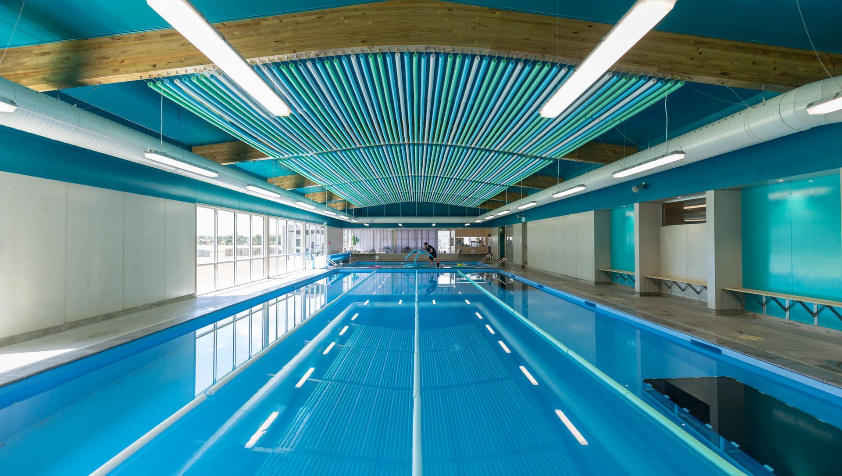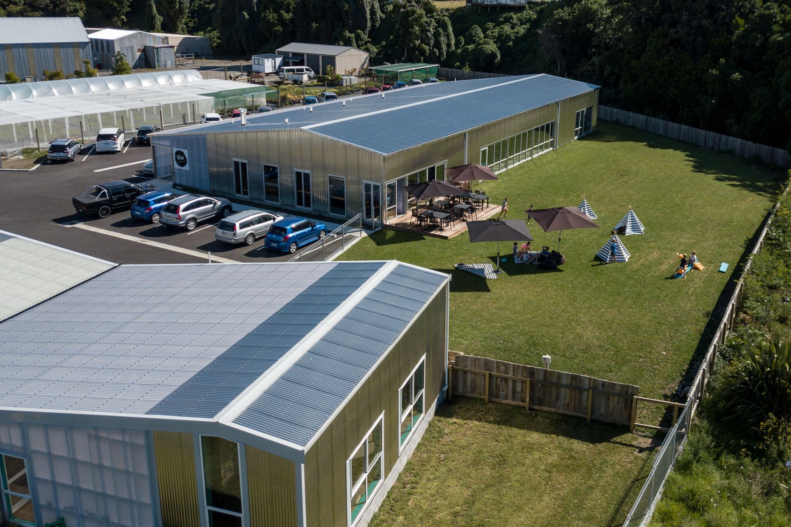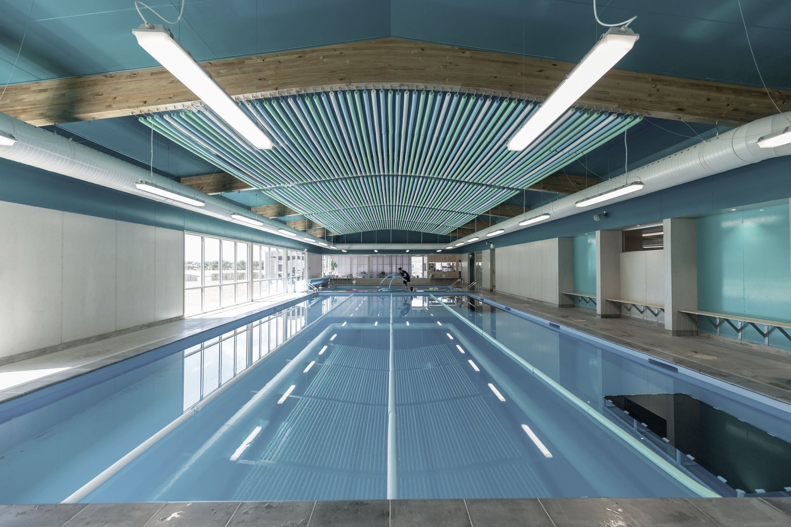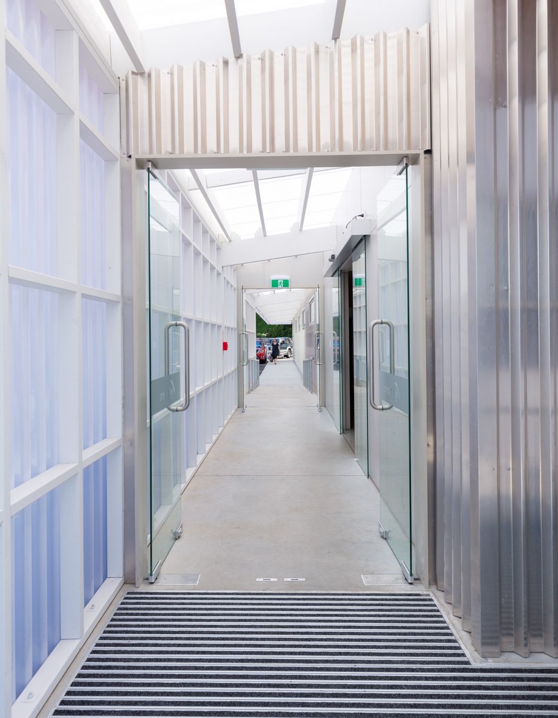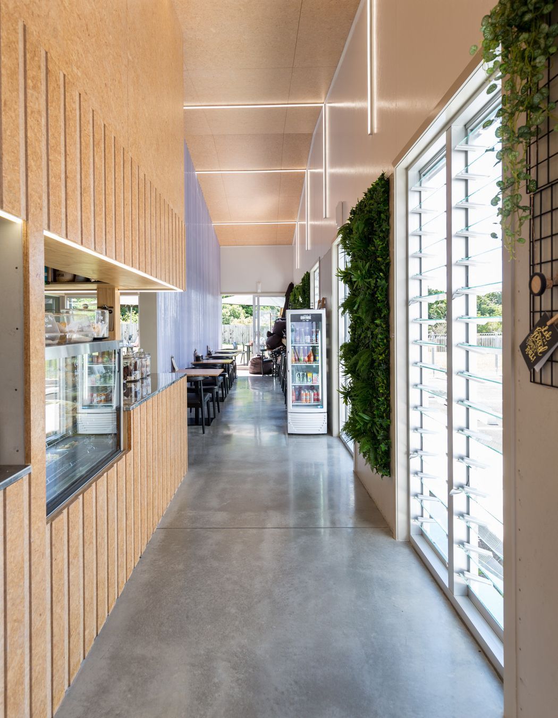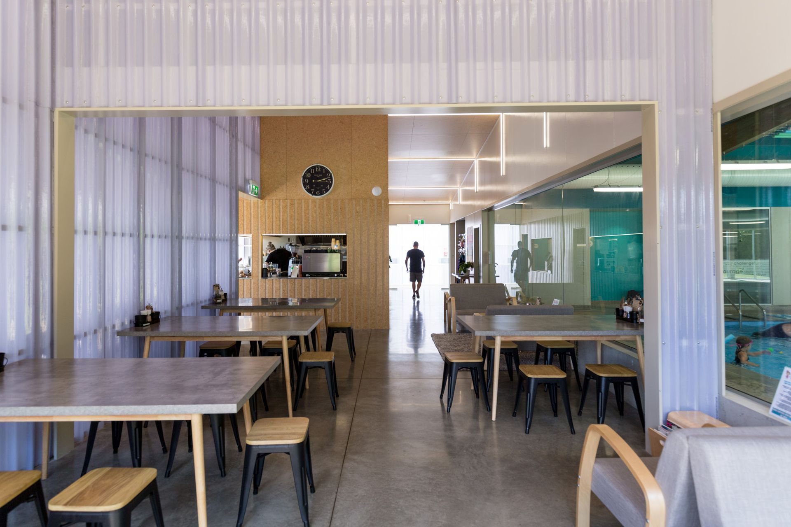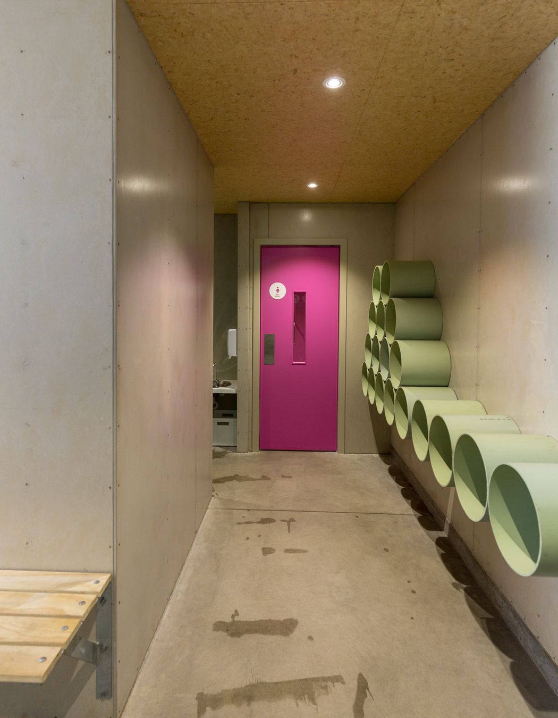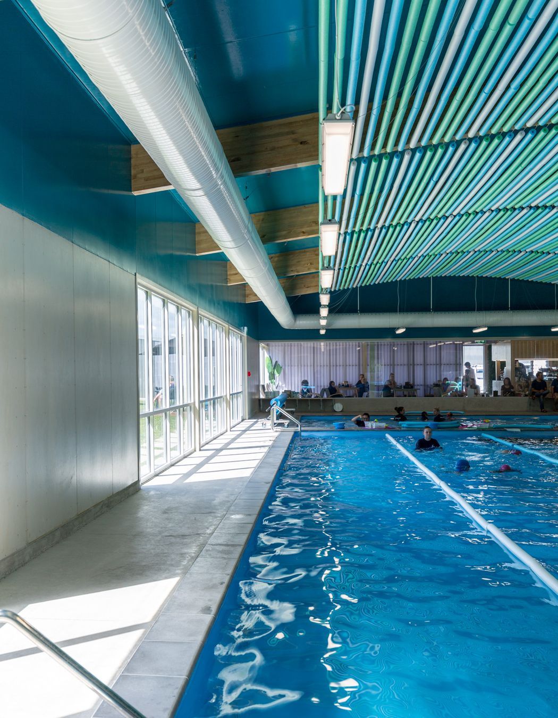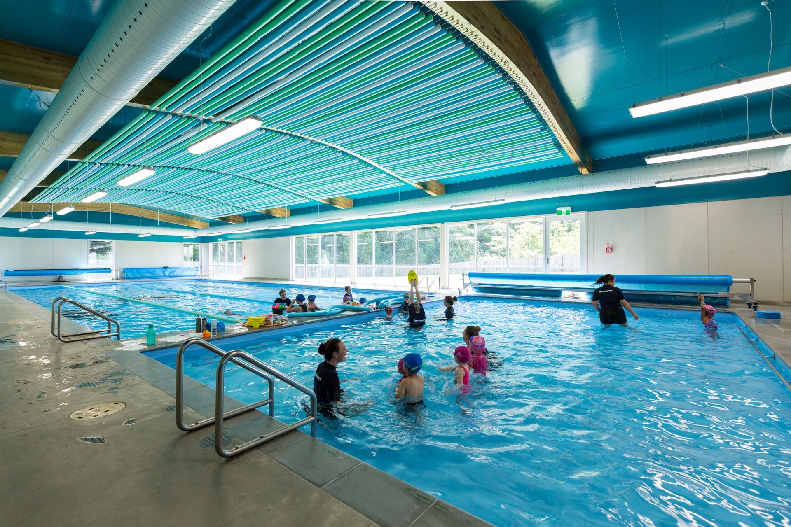About
Streamline Swim Academy.
ArchiPro Project Summary - A finalist in the 2018 Civic Interior Awards, Streamline Swim Academy features a dual training pool complex with integrated changing facilities, a parent viewing area, and an independent café, all designed for efficiency and functionality within an industrial park setting.
- Title:
- Streamline Swim Academy
- Architect:
- Bonnifait + Associates Architects
- Category:
- Commercial
Project Gallery

Video by Russell Kleyn
Views and Engagement
Professionals used

Bonnifait + Associates Architects. Atelierworkshop was founded in 2000 on a plurality of thoughts and languages as a working process. The collaborative has different and diverse architectural experience in various parts of the world that combine professional work and research.
Their approach is orientated towards reconnecting people with a physical reality, a territory, its history and a cultural context. Over 23 years in practice they have developed a portfolio from bespoke residential and commercial boutique architecture to light industrial development, regenerative tourism and eco farm development.
“Our architecture seeks to reveal the landscape and the environment through innovation and common sense. Our projects are developed from a concern for forming one body with the site. Without compromising on design, we put priority on finding sustainable solutions".
Year Joined
2016
Established presence on ArchiPro.
Projects Listed
42
A portfolio of work to explore.
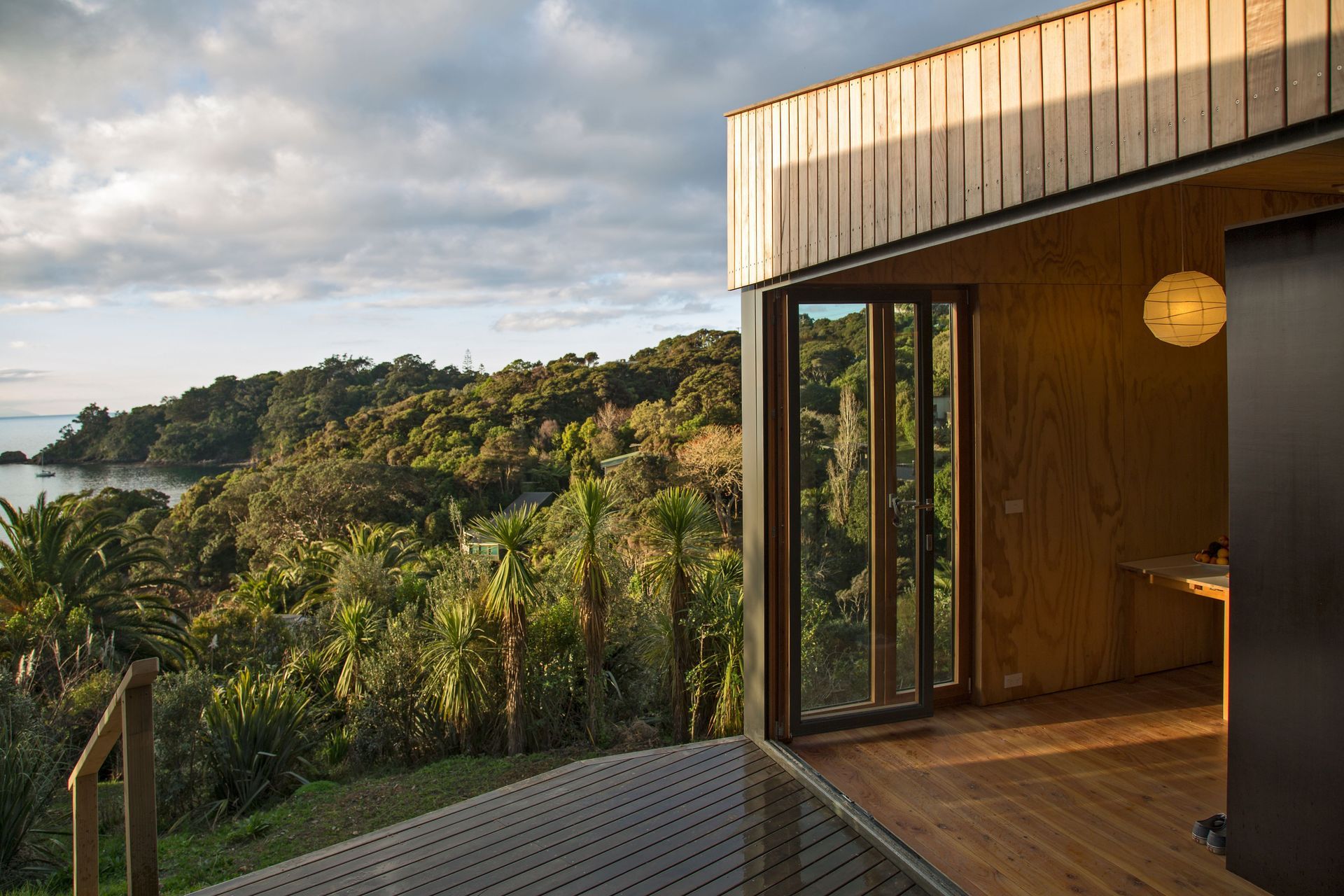
Bonnifait + Associates Architects.
Profile
Projects
Contact
Project Portfolio
Other People also viewed
Why ArchiPro?
No more endless searching -
Everything you need, all in one place.Real projects, real experts -
Work with vetted architects, designers, and suppliers.Designed for New Zealand -
Projects, products, and professionals that meet local standards.From inspiration to reality -
Find your style and connect with the experts behind it.Start your Project
Start you project with a free account to unlock features designed to help you simplify your building project.
Learn MoreBecome a Pro
Showcase your business on ArchiPro and join industry leading brands showcasing their products and expertise.
Learn More