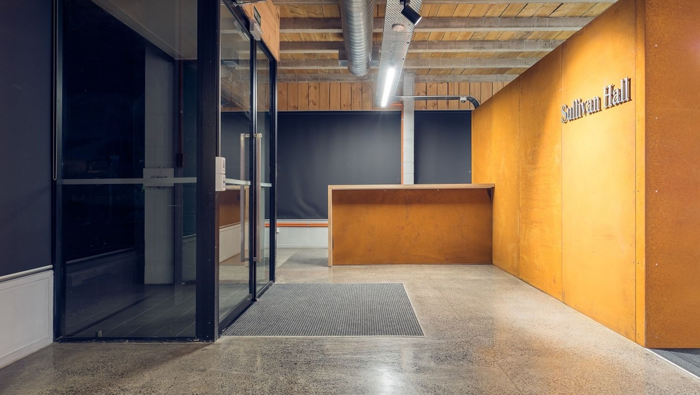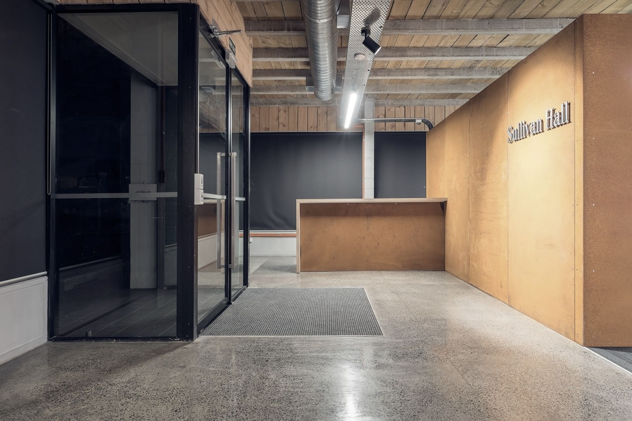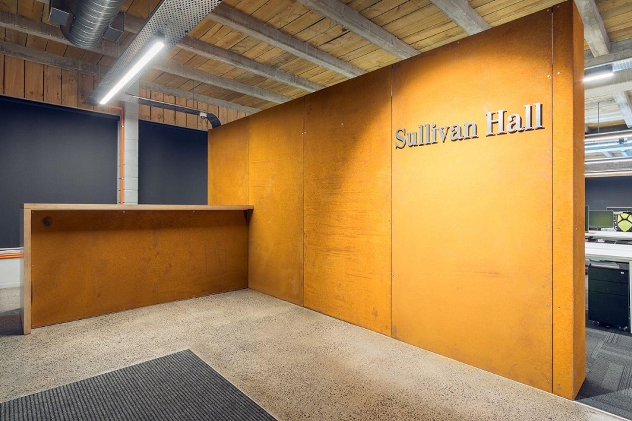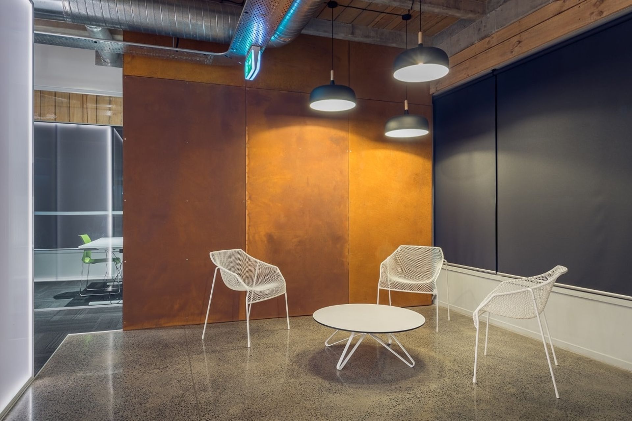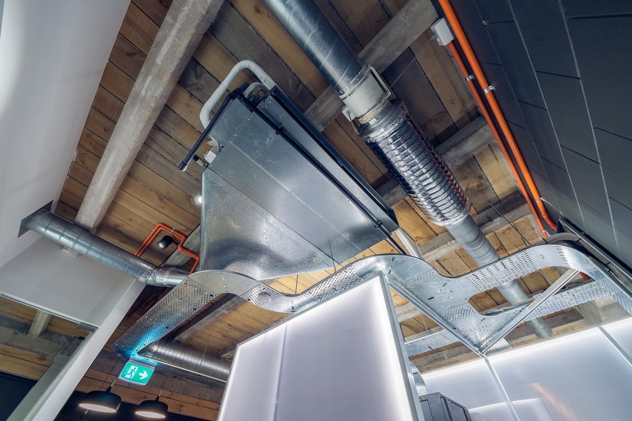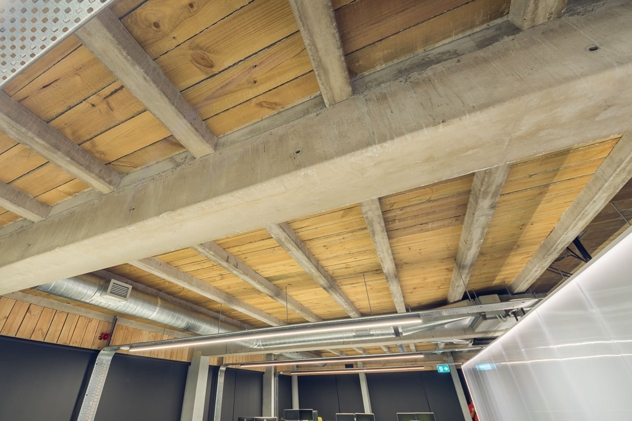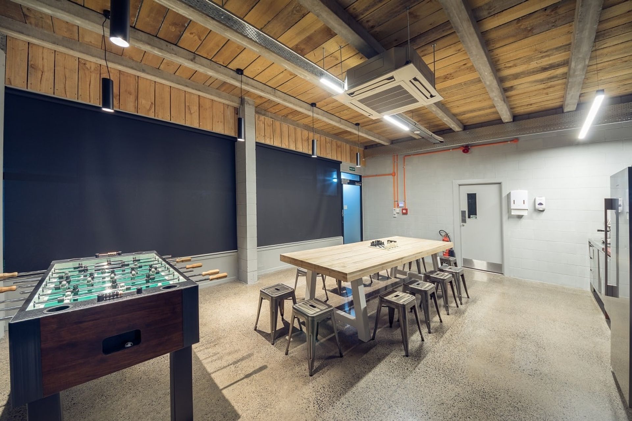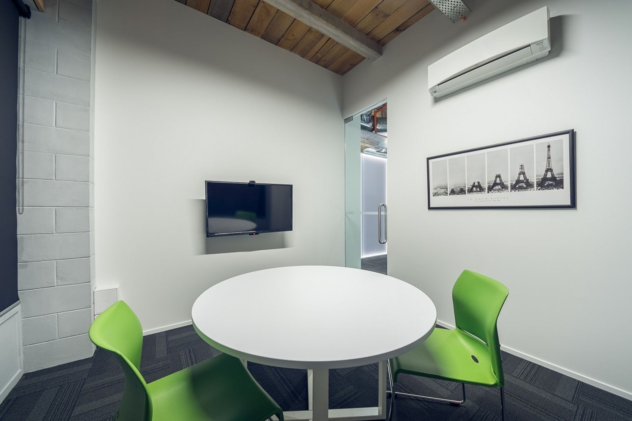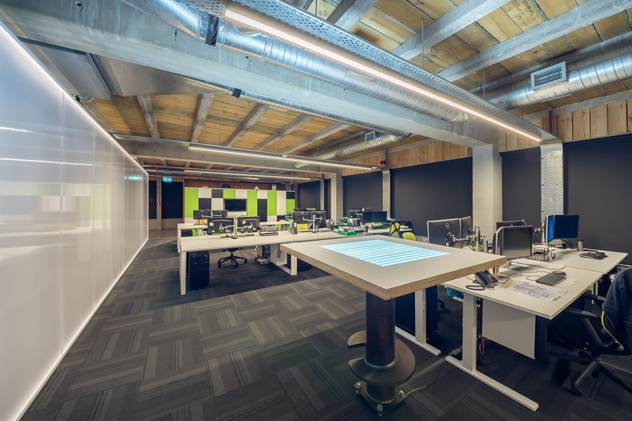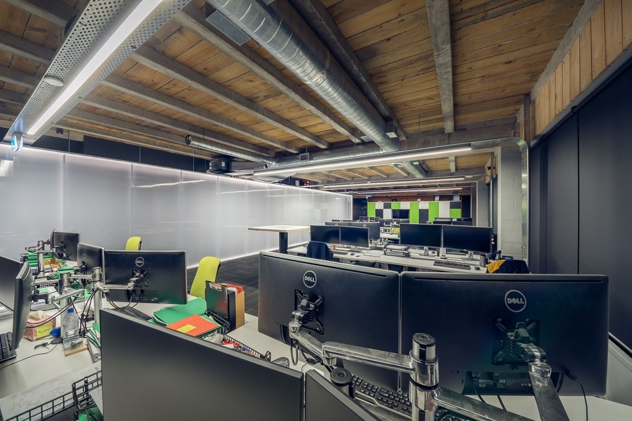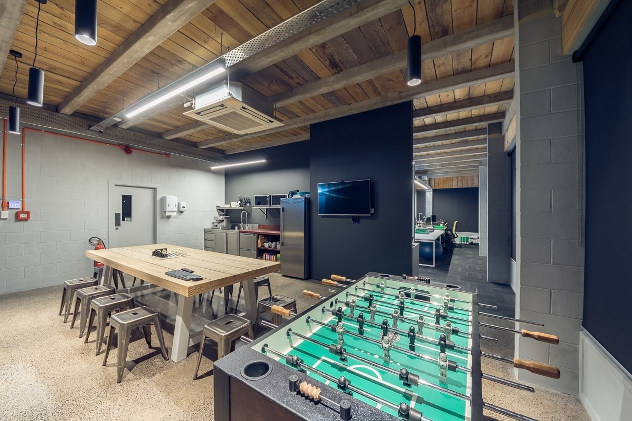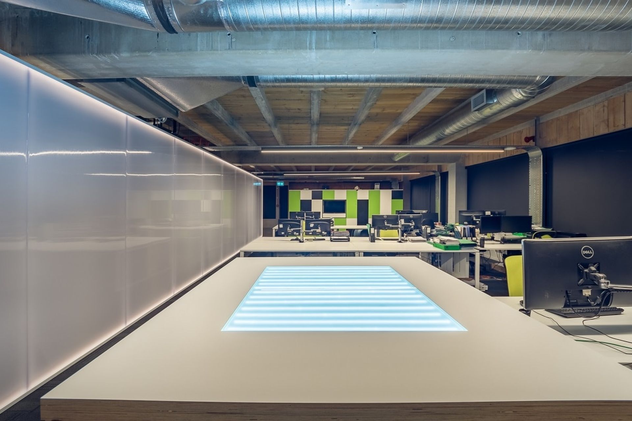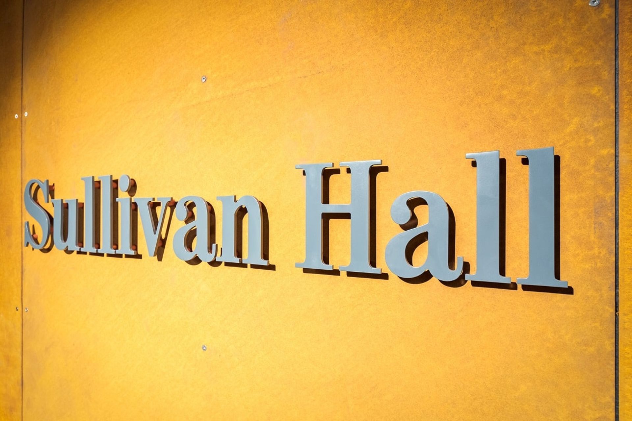About
Sullivan Hall Workspace.
ArchiPro Project Summary - Sullivan Hall Workspace features multifunctional areas including offices, collaboration zones, and a quiet zone, while celebrating its raw structural elements with a dominant concrete frame and corten steel accents that develop a unique rust-like appearance over time.
- Title:
- Sullivan Hall Workspace
- Structural Engineer:
- Sullivan Hall
- Category:
- Commercial/
- Office
Project Gallery
Views and Engagement
Professionals used

Sullivan Hall. Since formation in 2006 as a joint venture between Mark Sullivan and Sandy Hall, two Chartered Engineers with 30+ years of engineering experience, Sullivan Hall has been delivering smart solutions to complex engineering problems.From the humble beginnings, the company has grown to a team of 23 dedicated and highly skilled professionals divided between three offices, Auckland, Tauranga and Queenstown. Our practice encompasses a wide range of skills, talents and experiences allowing for a holistic design approach. Our focus commenced in medium to high end architecturally bespoke residential projects. From this area of practice, we now offer our services to commercial projects where the same empathy to architectural form is required.We pride ourselves on the level of service we offer. From concept, through to the detailed design and BIM documentation, and observations on site, our skilled team of Engineers and BIM technicians offer viable solutions with innovation, communication and accuracy at our core.
Year Joined
2019
Established presence on ArchiPro.
Projects Listed
1
A portfolio of work to explore.
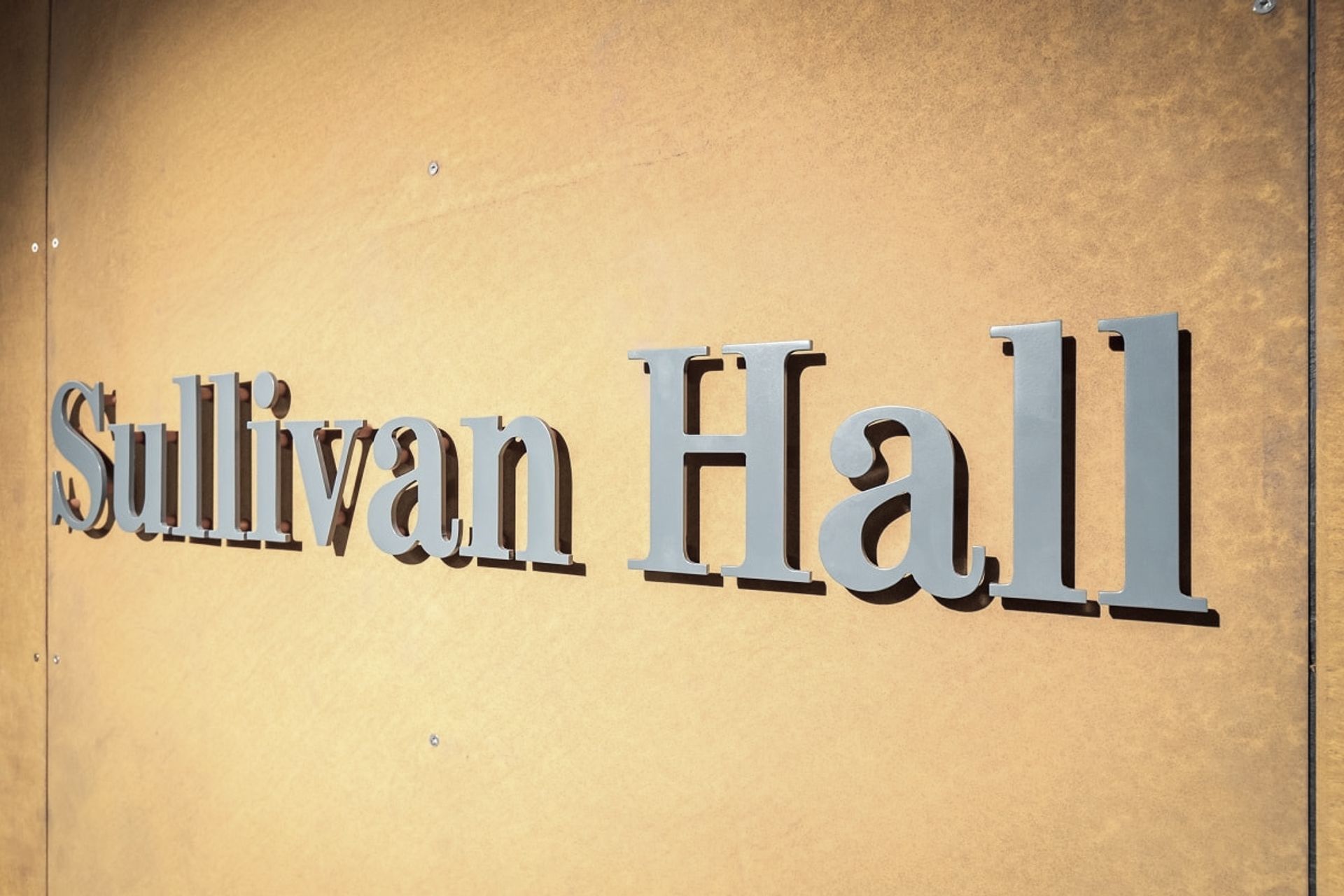
Sullivan Hall.
Profile
Projects
Contact
Project Portfolio
Other People also viewed
Why ArchiPro?
No more endless searching -
Everything you need, all in one place.Real projects, real experts -
Work with vetted architects, designers, and suppliers.Designed for New Zealand -
Projects, products, and professionals that meet local standards.From inspiration to reality -
Find your style and connect with the experts behind it.Start your Project
Start you project with a free account to unlock features designed to help you simplify your building project.
Learn MoreBecome a Pro
Showcase your business on ArchiPro and join industry leading brands showcasing their products and expertise.
Learn More