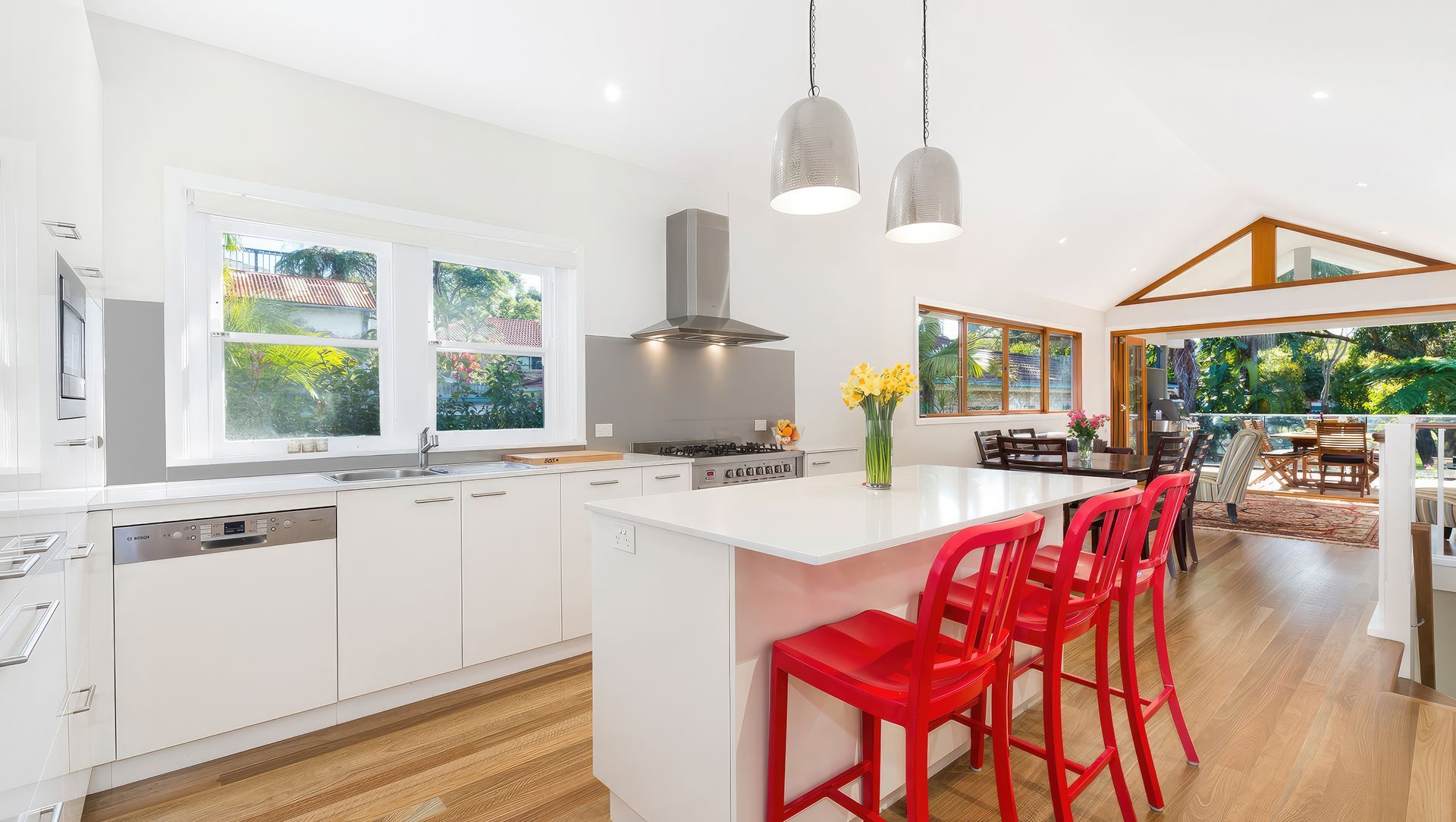About
Simplicity Willoughby.
ArchiPro Project Summary - A thoughtfully designed double-storey extension in Willoughby, maximizing space and enhancing the home's flow with a new living area, bathroom, and lounge, all supported by robust engineering and meticulous craftsmanship.
- Title:
- Supreme Simplicity – Willoughby
- Builder:
- MattBuild Group
- Category:
- Residential/
- Renovations and Extensions
- Photographers:
- Matt Build Group
Project Gallery
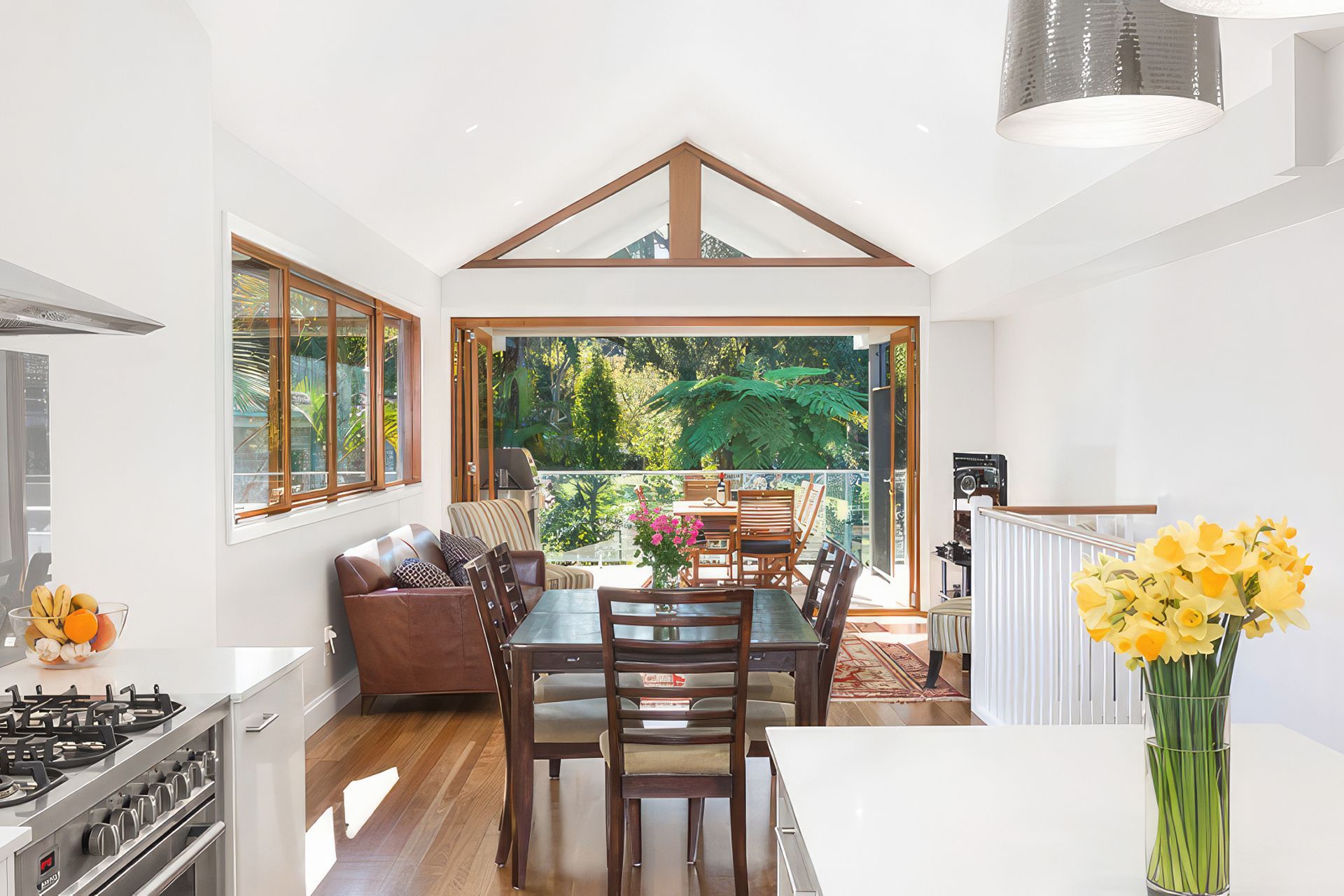
It's all in the detail
The use of western red cedar windows and bifold doors, spotted gum flooring along with the raked ceilings, funnels you through the open plan kitchen, dining and lounge room to the sandstone tiled verandah which is perfectly positioned to take advantage of the benefits that come with a North facing backyard.
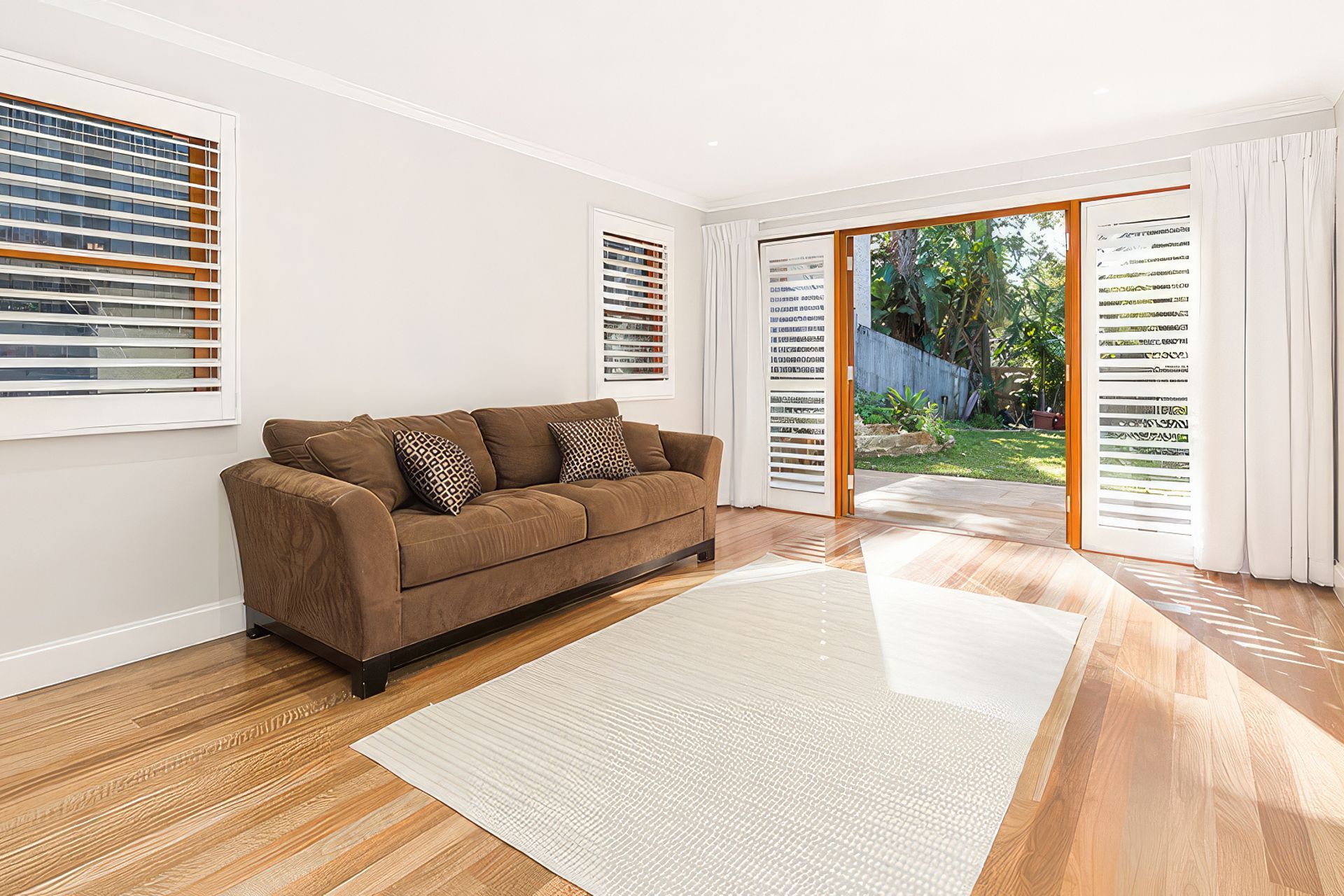
Key Features
- Excavation and concrete slab
- Both brickwork and timber frame walls
- Scyon Linea cladding
- Western Red cedar doors and windows
- Raked ceilings
- External electric louvres above windows
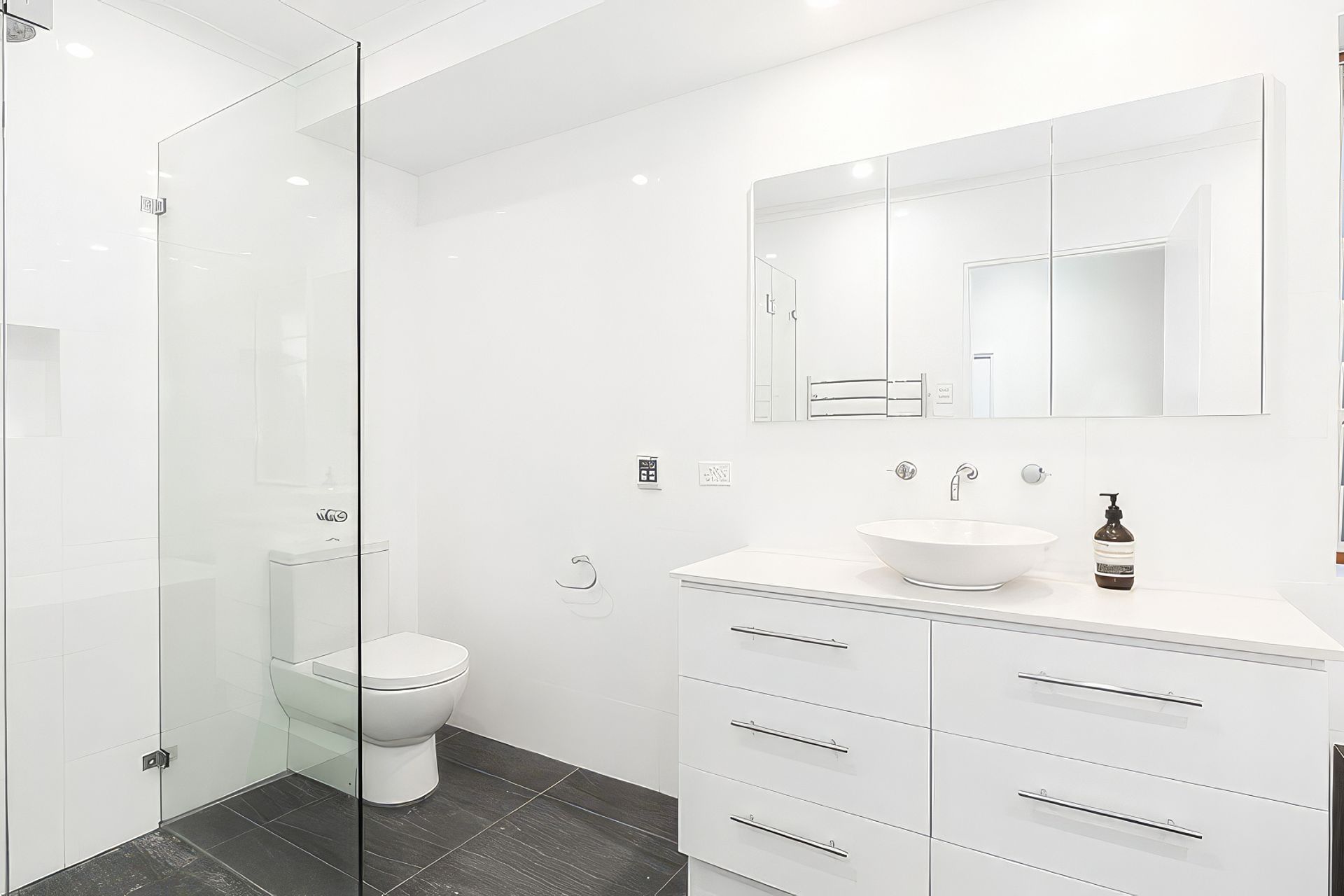
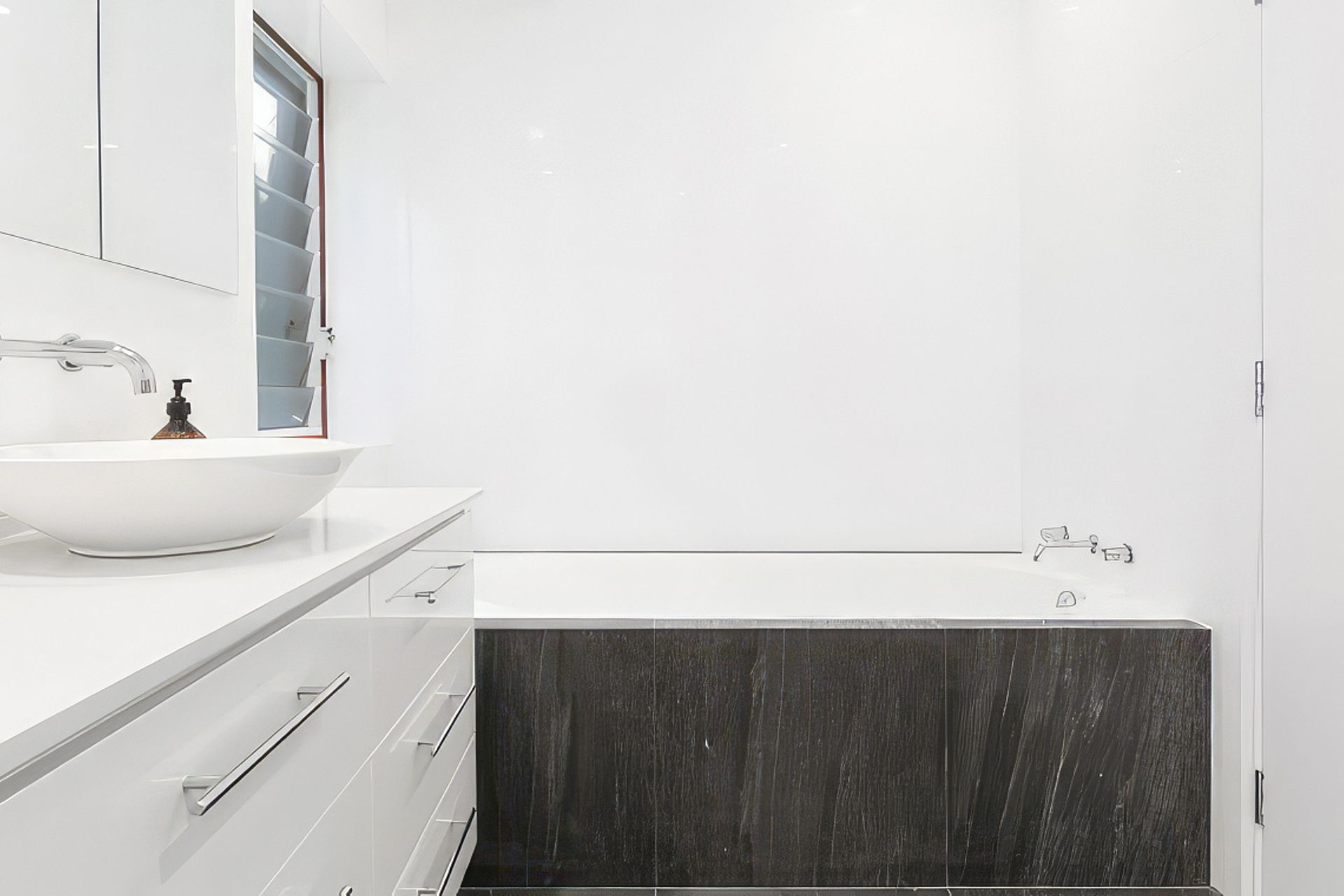
WHAT THE CLIENT SAID
"Thank you MATTBUILD for our great renovation experience. We are very happy with the extension which just about doubled our living space, the quality of workmanship and how the team brought our design ideas to life."
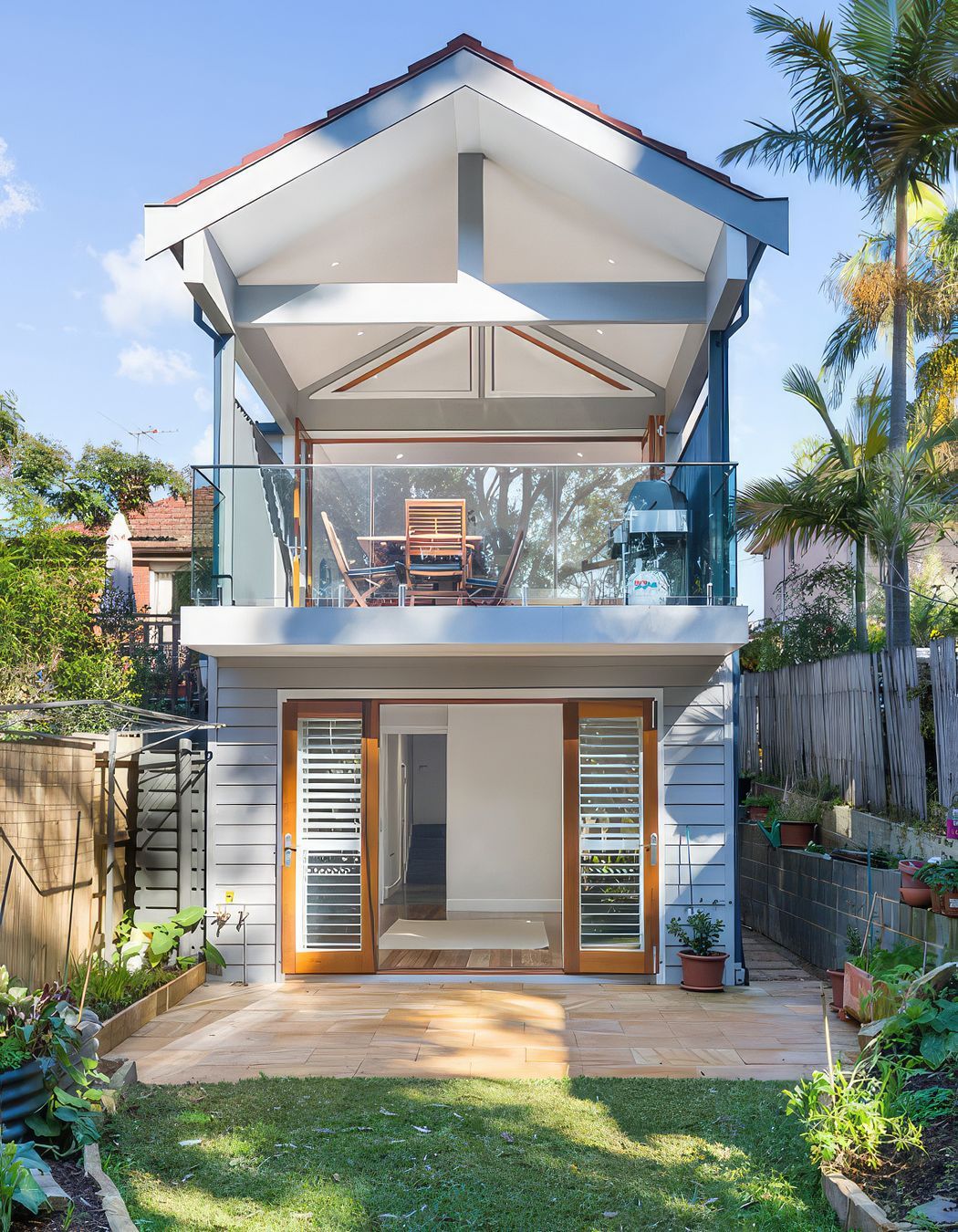
Views and Engagement
Professionals used

MattBuild Group. Based in the Sutherland Shire and operating in all Sydney regions, we are a team of respected builders and carpenters who are highly regarded for our quality service in an efficient and timely manner. Our business is built on honesty, trust and professionalism.Our promise is not only to turn your vision into a reality but to inform, educate and involve you pre, during and post–build.
Founded
2011
Established presence in the industry.
Projects Listed
33
A portfolio of work to explore.
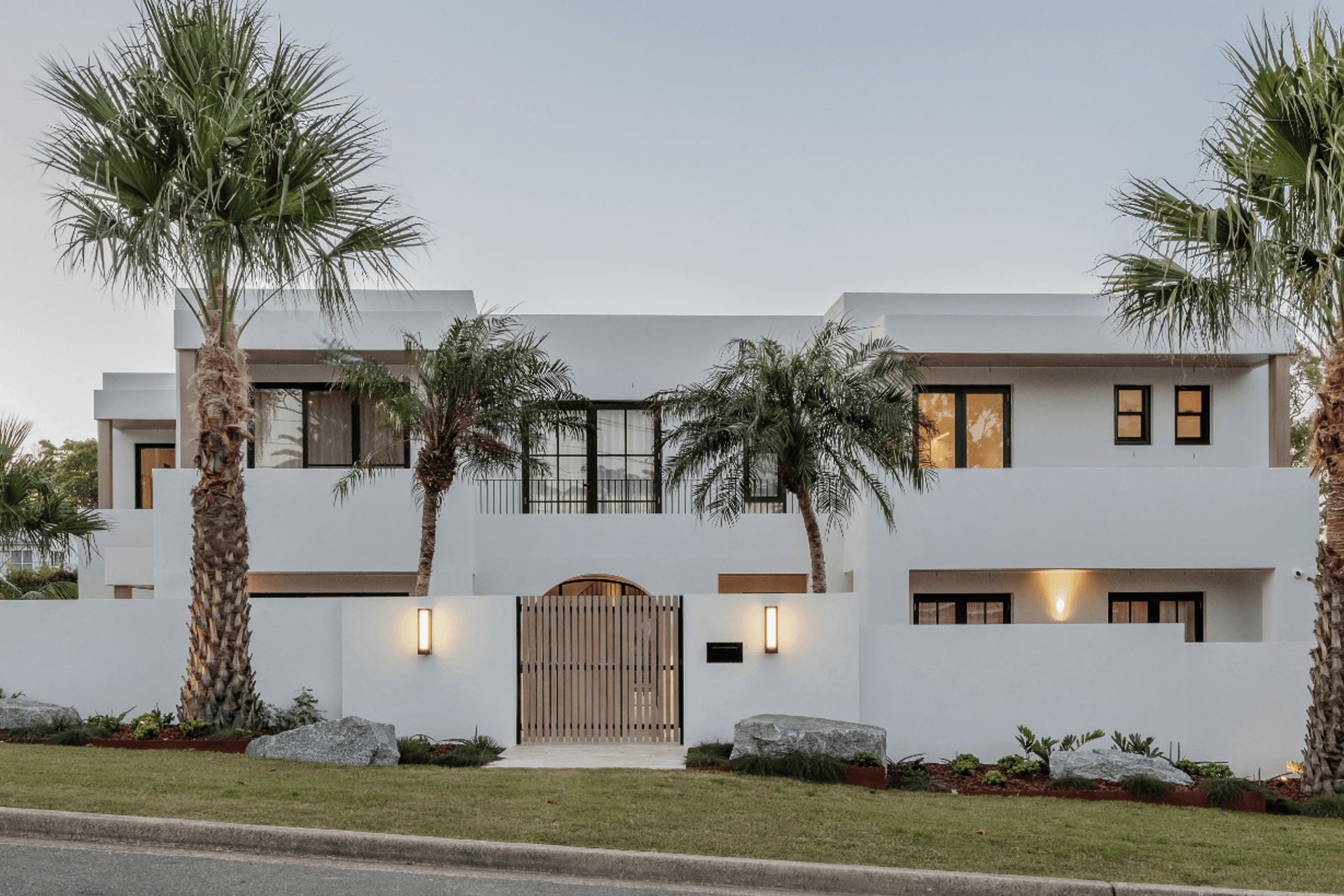
MattBuild Group.
Profile
Projects
Contact
Project Portfolio
Other People also viewed
Why ArchiPro?
No more endless searching -
Everything you need, all in one place.Real projects, real experts -
Work with vetted architects, designers, and suppliers.Designed for New Zealand -
Projects, products, and professionals that meet local standards.From inspiration to reality -
Find your style and connect with the experts behind it.Start your Project
Start you project with a free account to unlock features designed to help you simplify your building project.
Learn MoreBecome a Pro
Showcase your business on ArchiPro and join industry leading brands showcasing their products and expertise.
Learn More