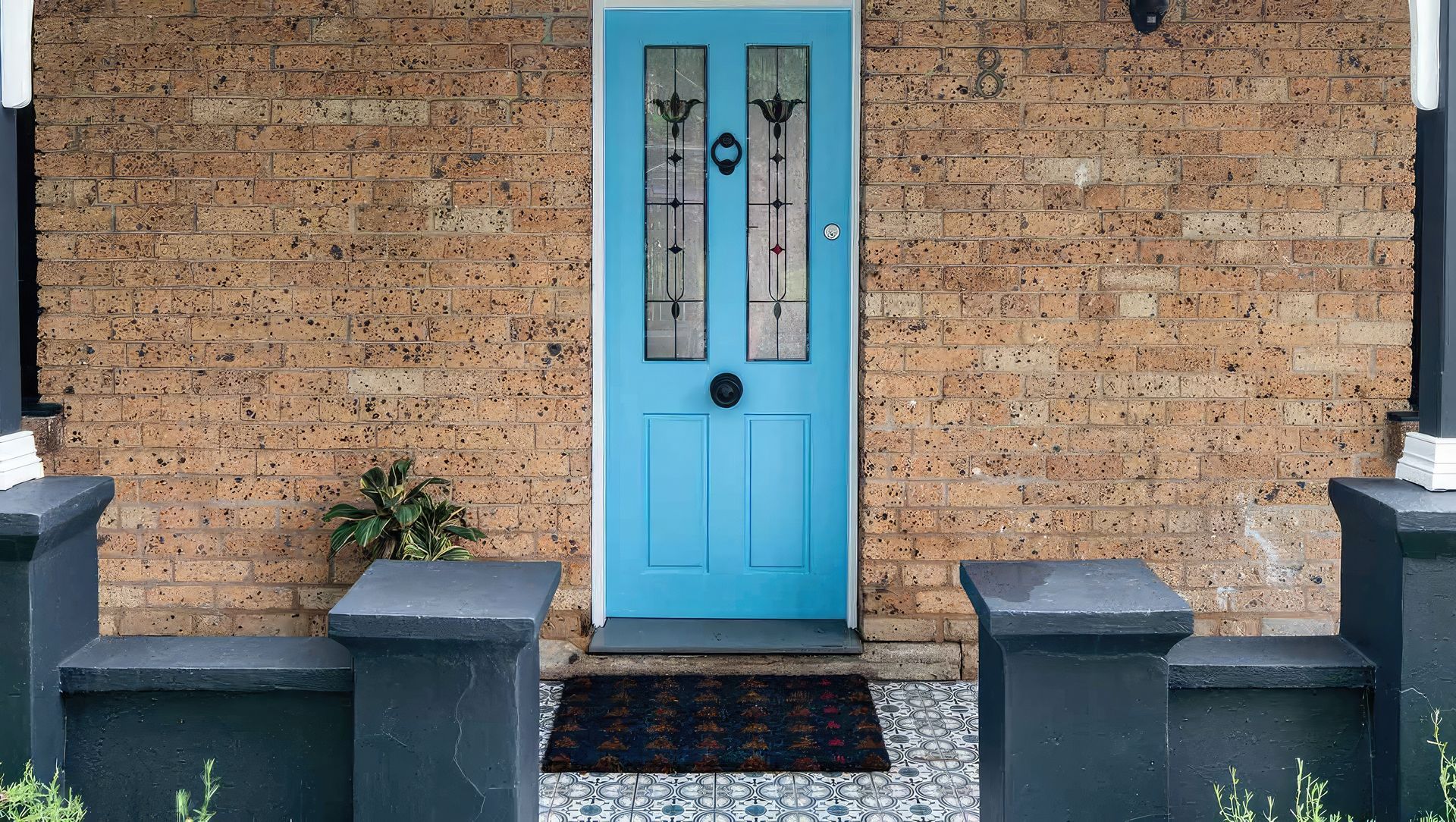About
A Place to Call Home.
ArchiPro Project Summary - A thoughtfully renovated cottage featuring a split-level addition that enhances natural light and connectivity to the landscape, creating a harmonious blend of modern living spaces and preserved historical elements.
- Title:
- A Place to Call Home
- Builder:
- MattBuild Group
- Category:
- Residential/
- Renovations and Extensions
- Photographers:
- Matt Build Group
Project Gallery
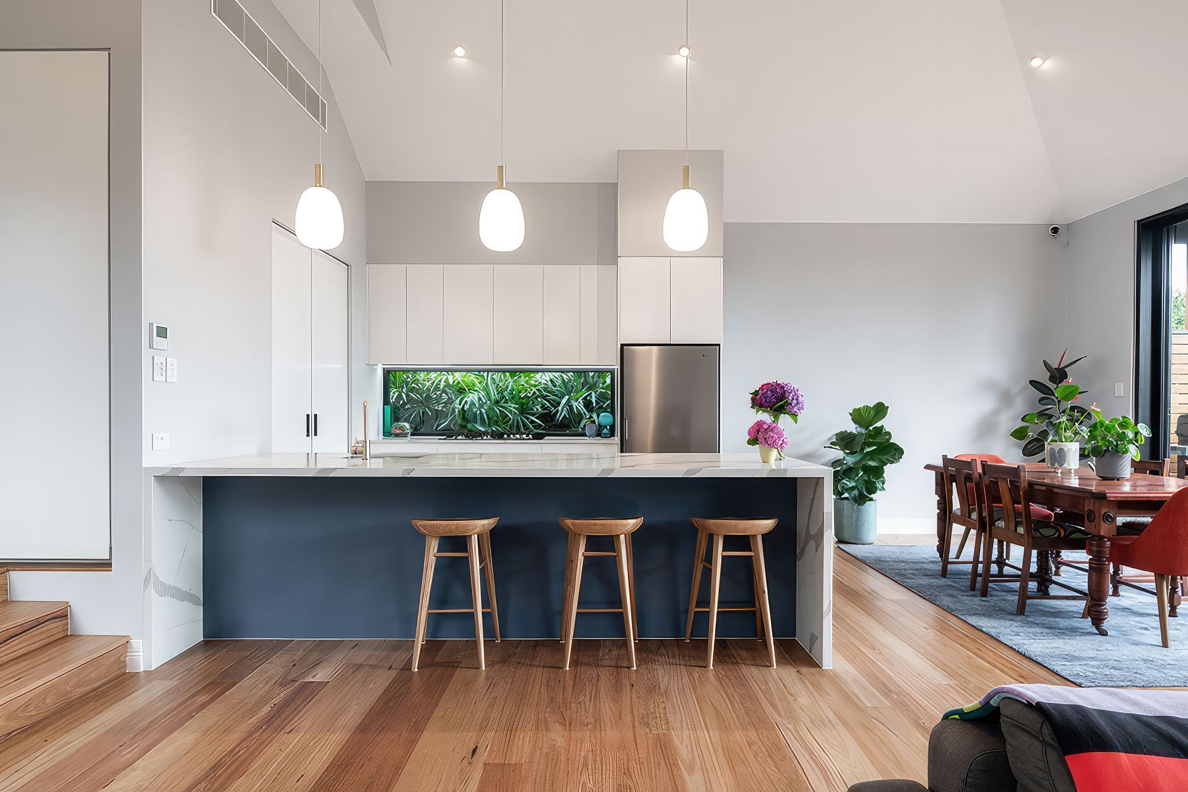
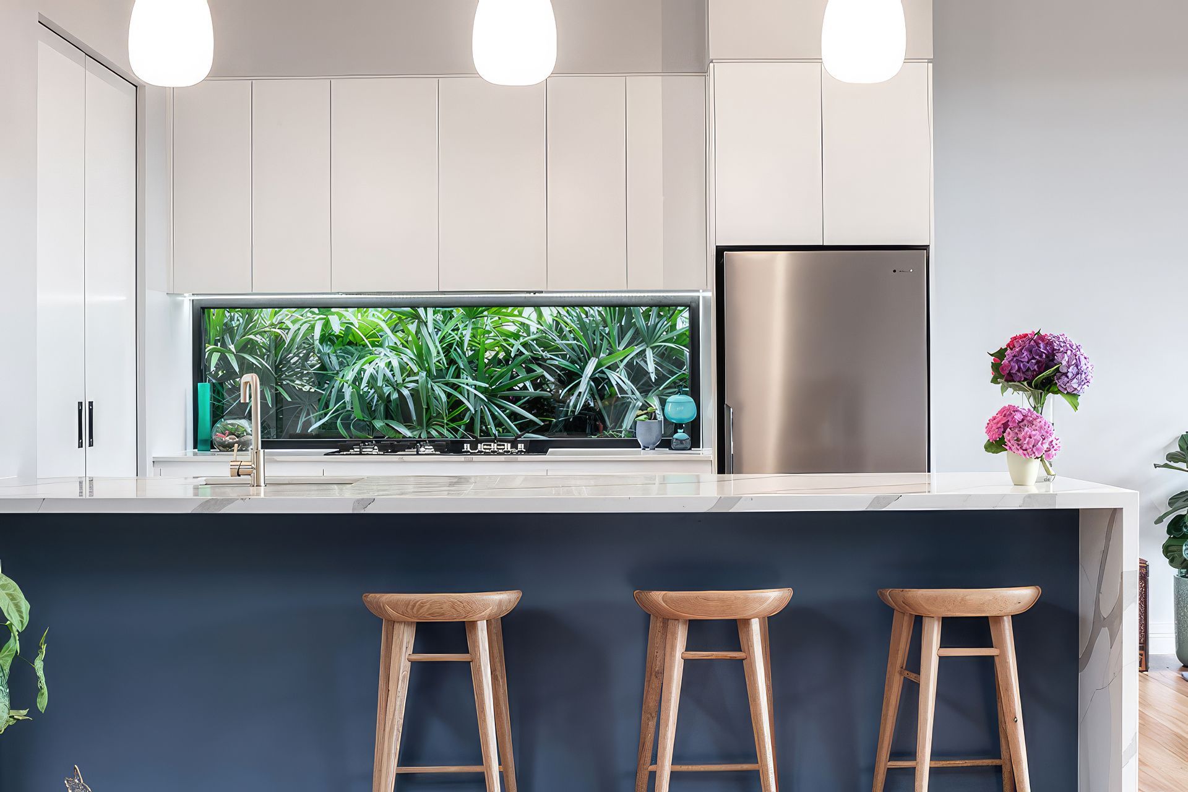
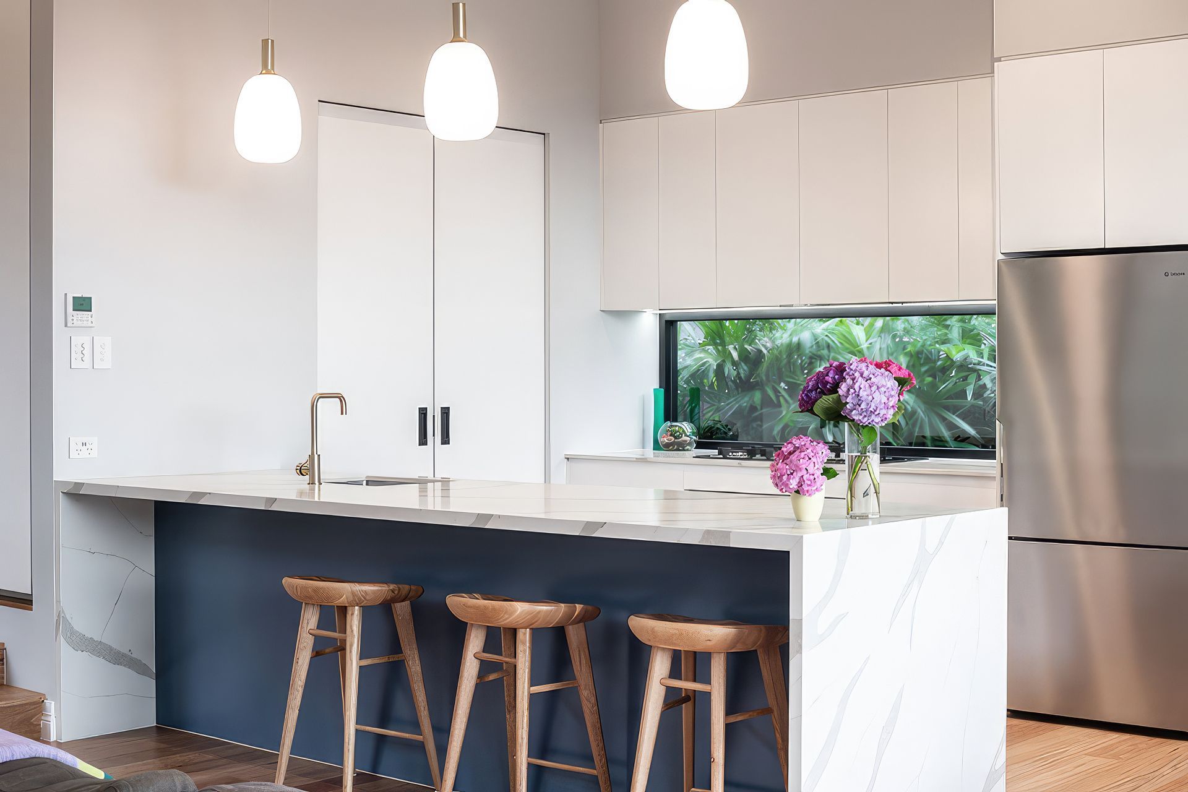
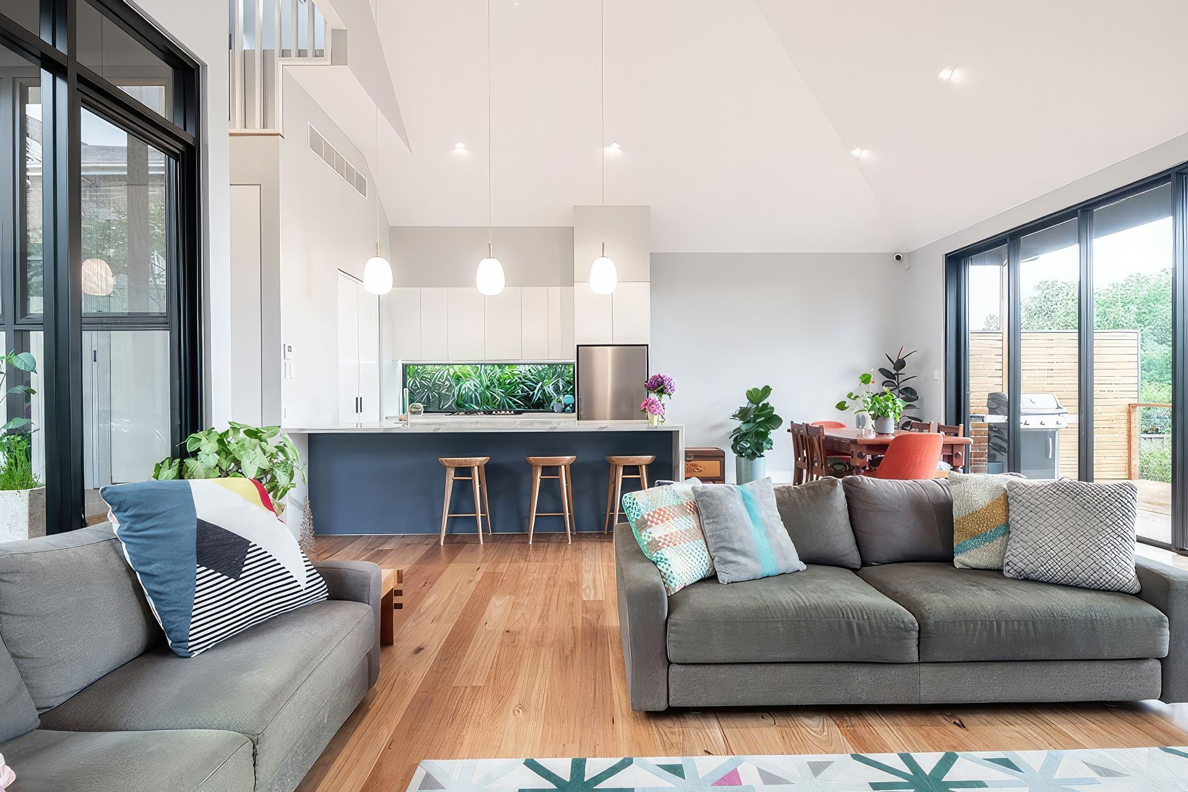
It's All In The Detail
- Existing features restored and repurposed. For instance, a living room brick fireplace became part of the bathroom joinery and a brick wall became expressed as a feature wall within a new ensuite.
- Externally, the roof forms and detailing of the addition are in keeping with those of the existing.
- Internally, however, traditional flat ceilings have been eschewed in favour of raked ceilings that elevate the interior.
- The central courtyard, which is now the literal and figurative heart of the house, provides a landscaped respite visible from most areas.
- Spaces have been tailor-made to the requirements of the inhabitants, from the provision of a home office and a loft ‘man-cave’ for the owners down to a dedicated washing area within the courtyard for the two canine inhabitants.
- The street presentation was maintained, with the addition designed to visually recede and act as an understated backdrop to the existing cottage.
- Minimal but incisive interventions in the cottage itself open up the interior and bring much needed daylight inside, without requiring the often-expensive pitfalls associated with renovating old homes.
- The design of the addition as an almost standalone, timber-framed structure was another decision made early on to further improve the cost-effectiveness of the project.
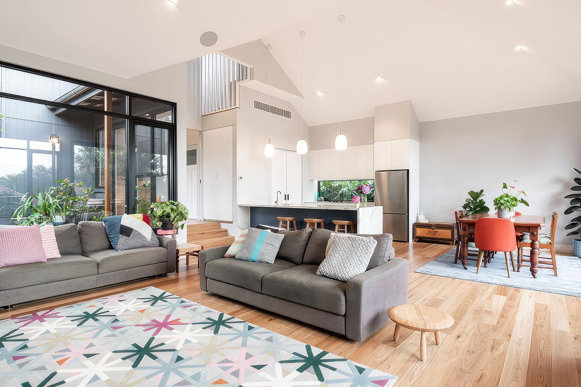
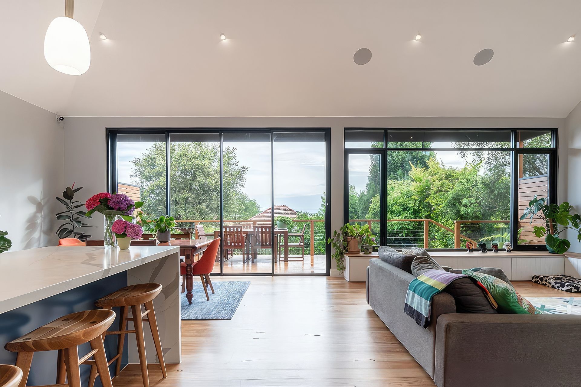
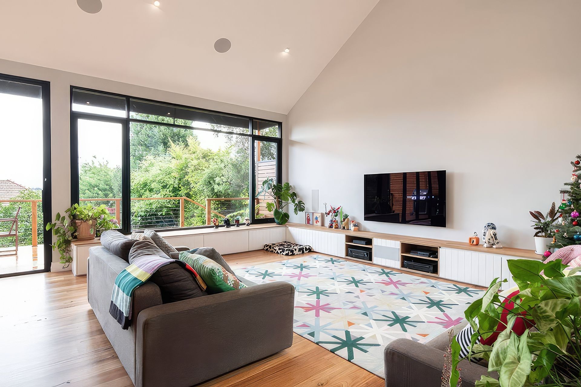
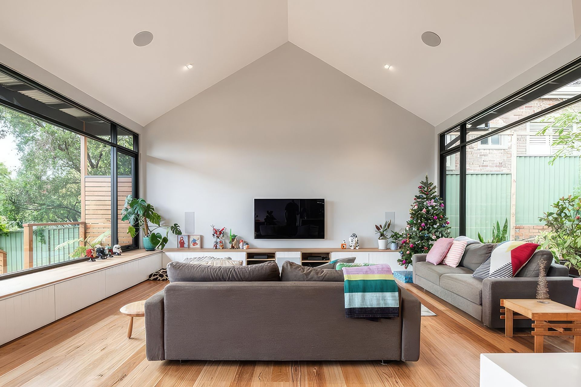
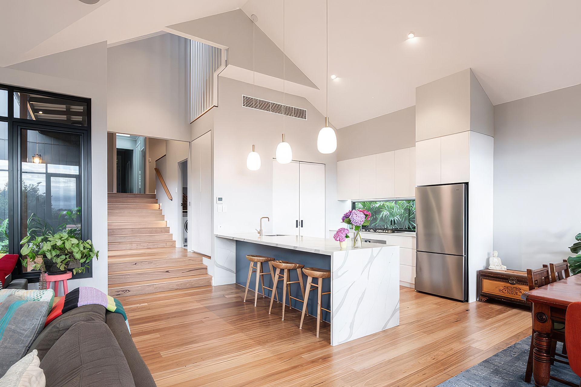
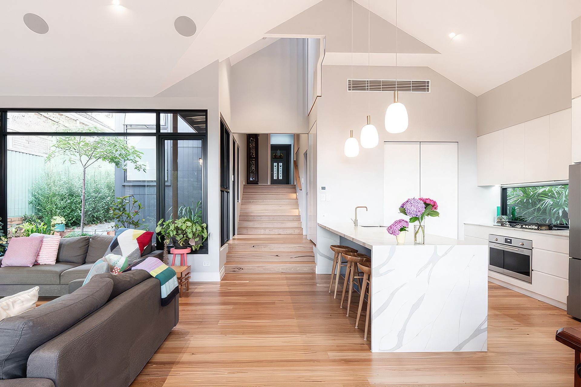
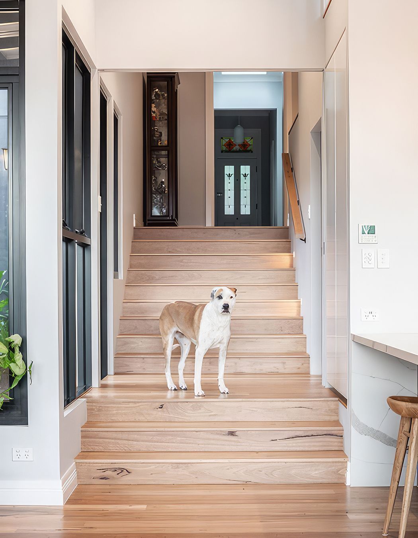
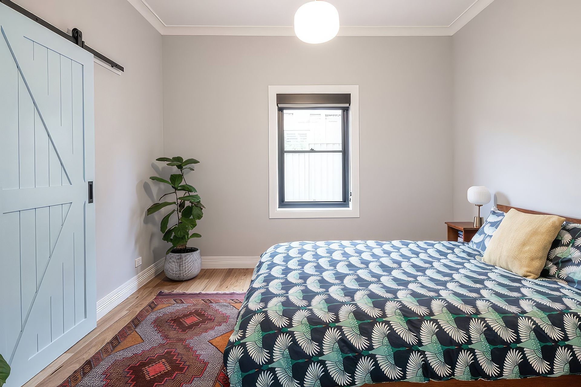
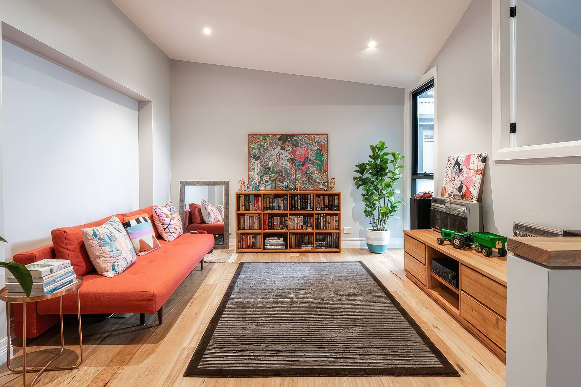
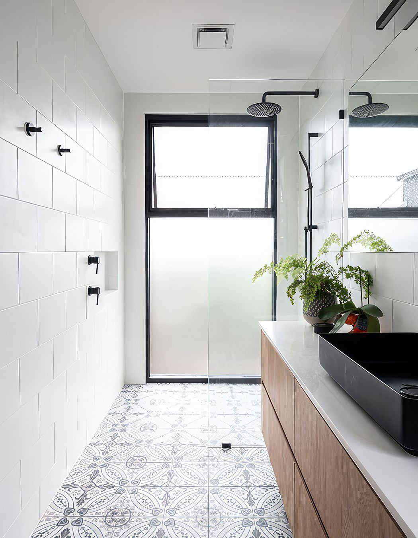
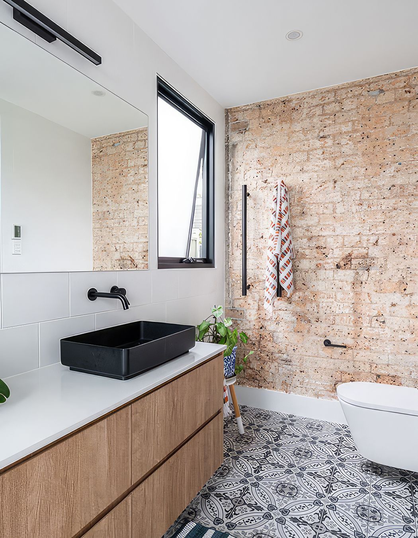
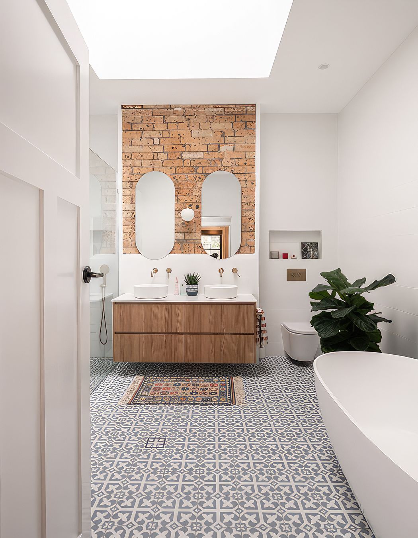
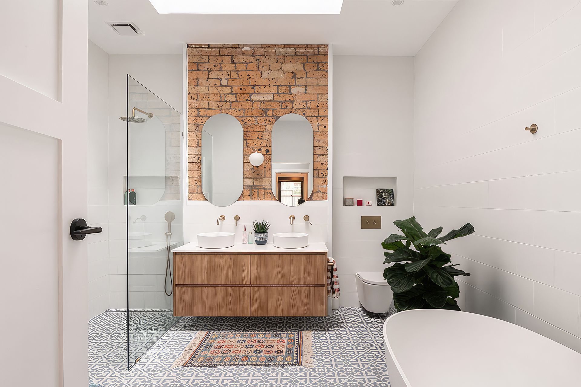
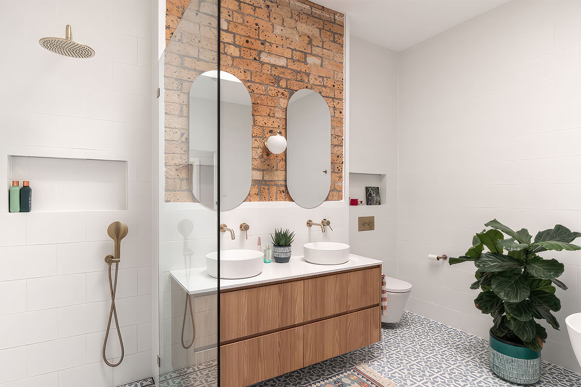
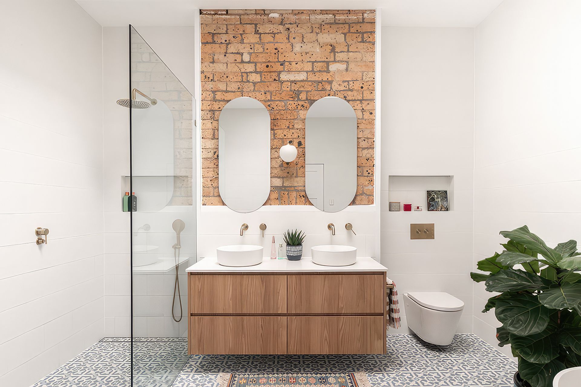
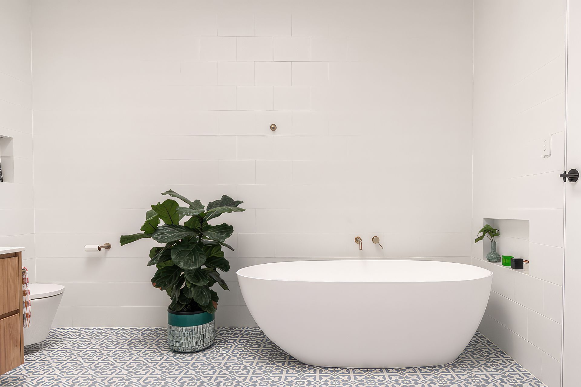
WHAT THE ARCHITECT SAID
I was very impressed with the quality and efficiency of MATTBUILD'S work. More importantly, they have been a pleasure to work with, with prompt and excellent communication and always with the end goal of achieving the architectural design intent. In some ways they even improved upon it! I had not worked with MATTBUILD prior to this project, but now recommend them to all my clients for consideration in their projects. I look forward to working with them in the future.
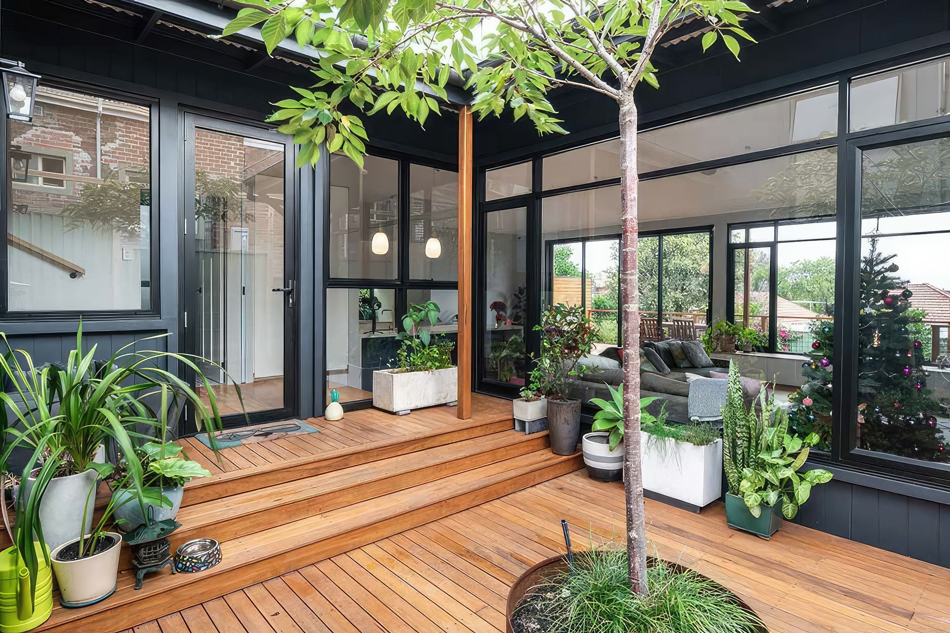
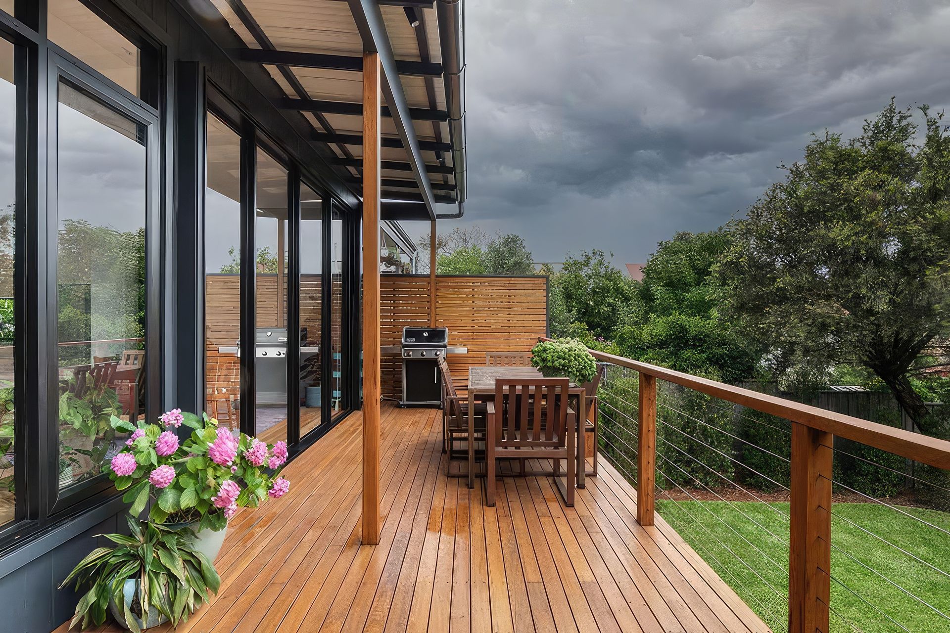
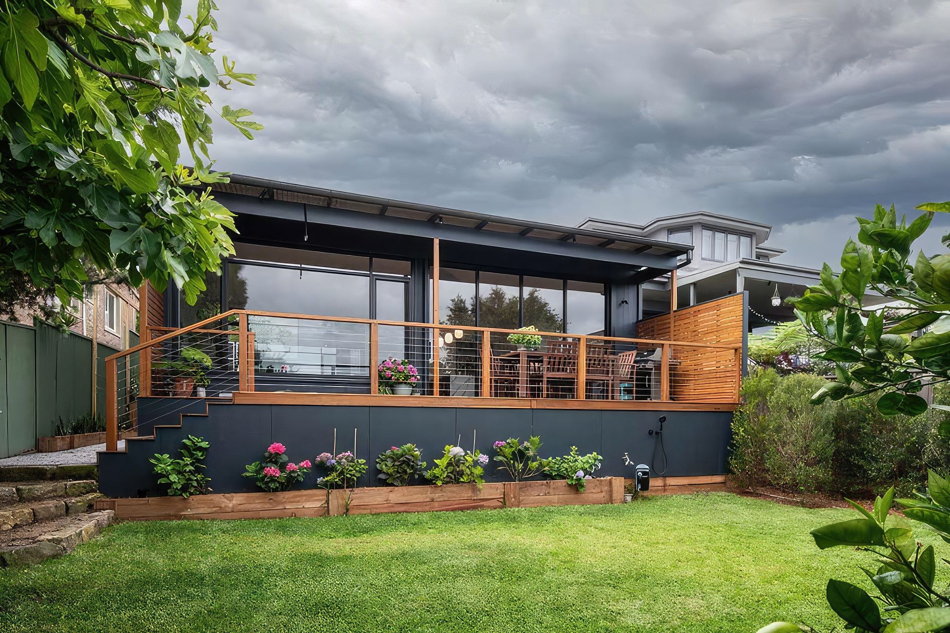
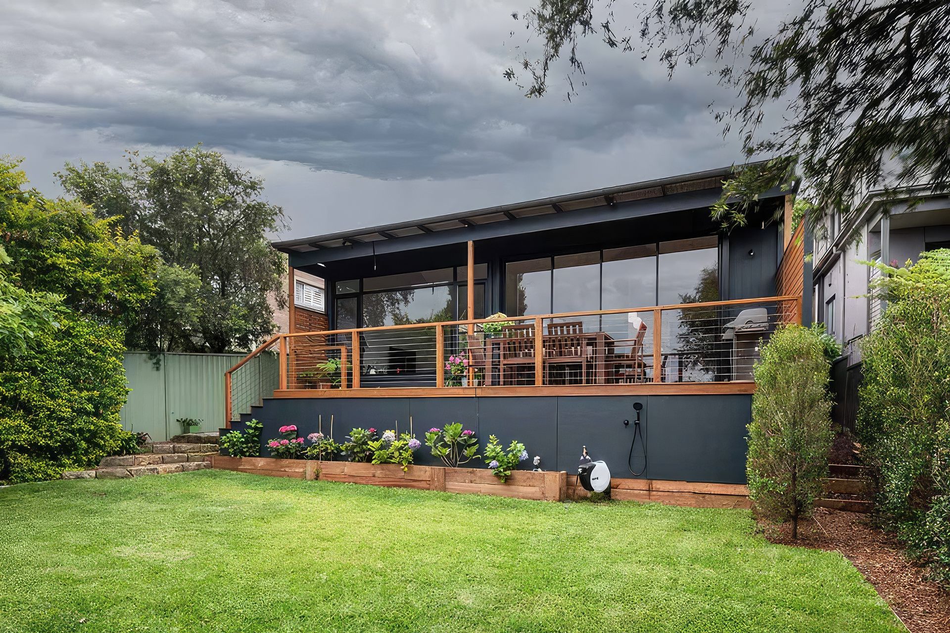
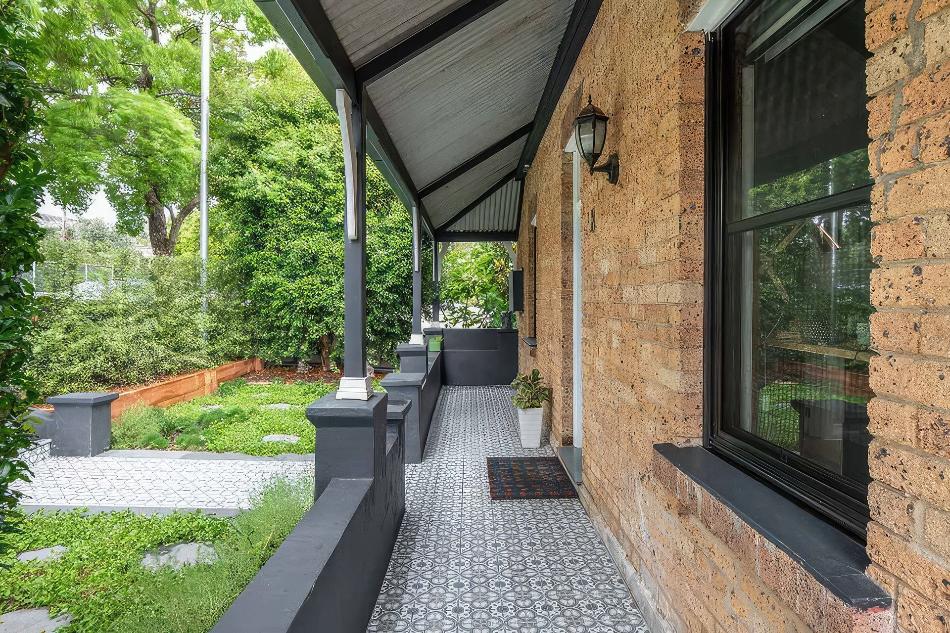
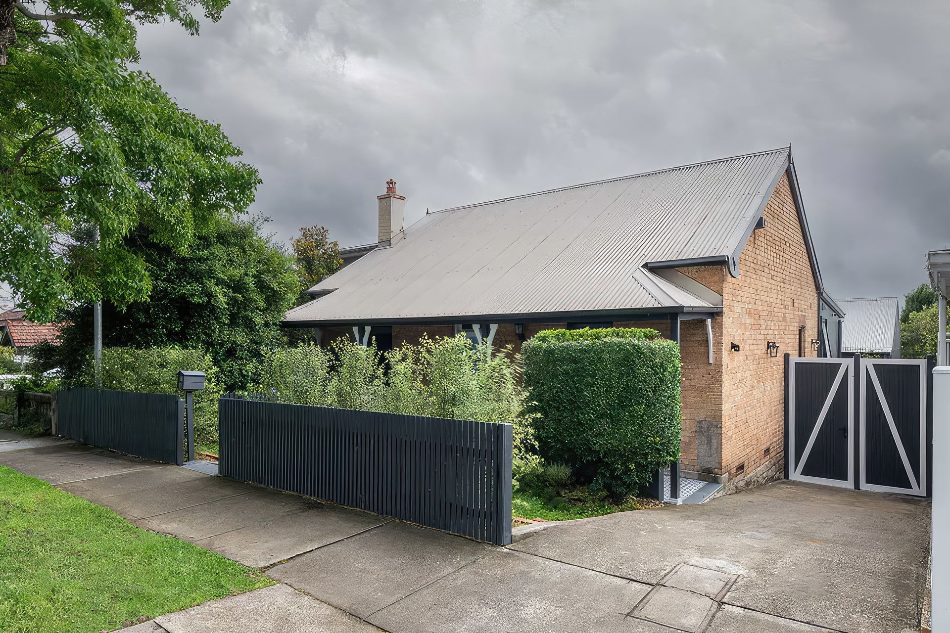
Views and Engagement
Professionals used

MattBuild Group. Based in the Sutherland Shire and operating in all Sydney regions, we are a team of respected builders and carpenters who are highly regarded for our quality service in an efficient and timely manner. Our business is built on honesty, trust and professionalism.Our promise is not only to turn your vision into a reality but to inform, educate and involve you pre, during and post–build.
Founded
2011
Established presence in the industry.
Projects Listed
33
A portfolio of work to explore.
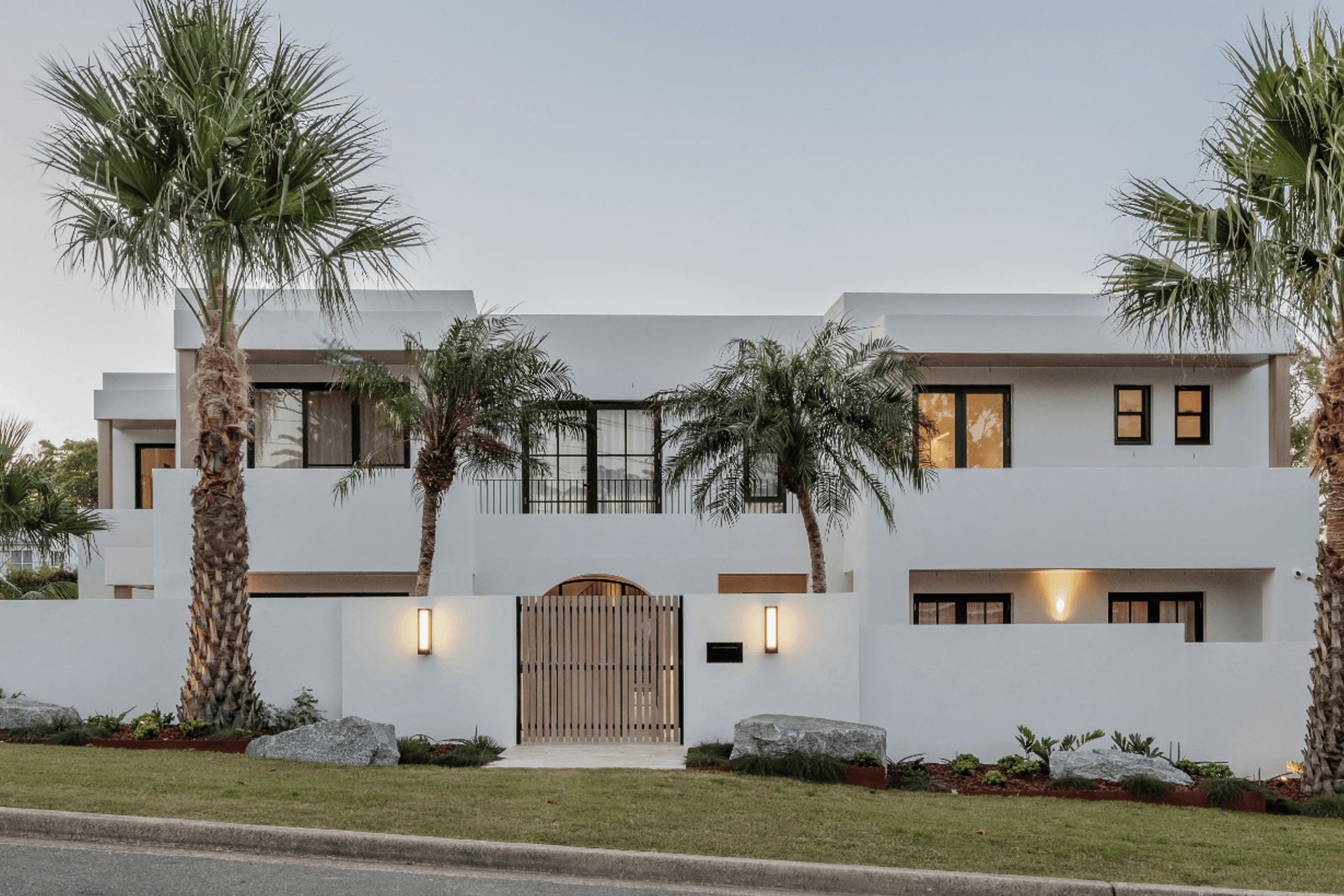
MattBuild Group.
Profile
Projects
Contact
Project Portfolio
Other People also viewed
Why ArchiPro?
No more endless searching -
Everything you need, all in one place.Real projects, real experts -
Work with vetted architects, designers, and suppliers.Designed for New Zealand -
Projects, products, and professionals that meet local standards.From inspiration to reality -
Find your style and connect with the experts behind it.Start your Project
Start you project with a free account to unlock features designed to help you simplify your building project.
Learn MoreBecome a Pro
Showcase your business on ArchiPro and join industry leading brands showcasing their products and expertise.
Learn More