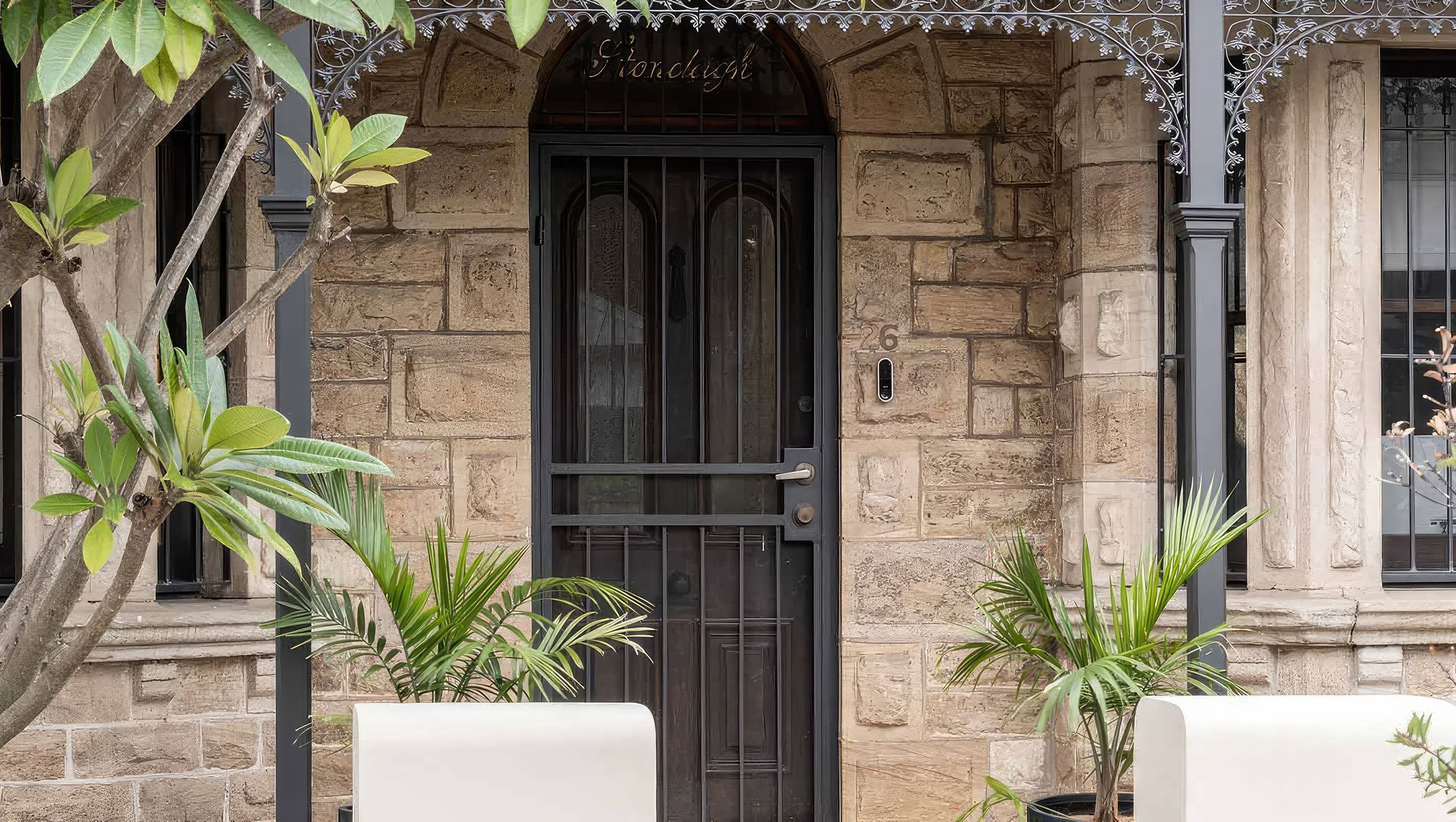Stylish Stoneleigh.
ArchiPro Project Summary - A stylish transformation in Lilyfield, preserving century-old sandstone features while creating a modern open-plan kitchen and entertainment space, maximizing natural light and storage, and maintaining the character of the original home.
- Title:
- Stylish Stoneleigh
- Builder:
- MattBuild Group
- Category:
- Residential/
- Renovations and Extensions
- Photographers:
- Matt Build Group
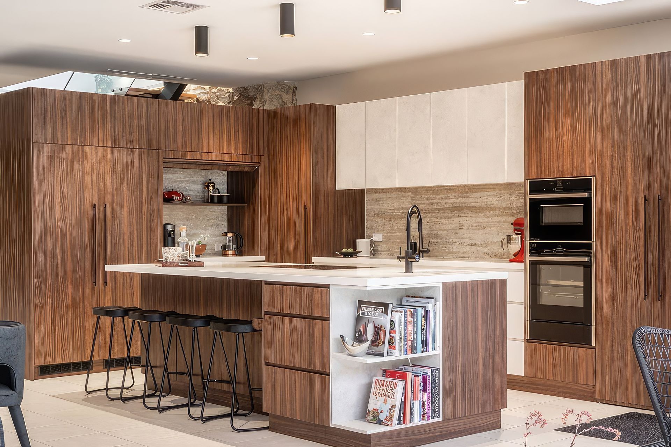
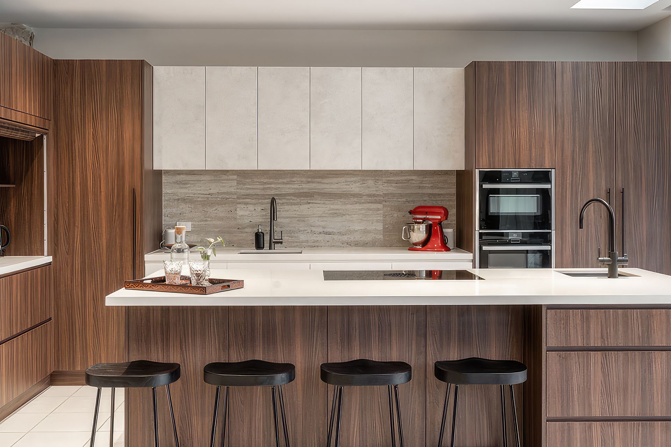
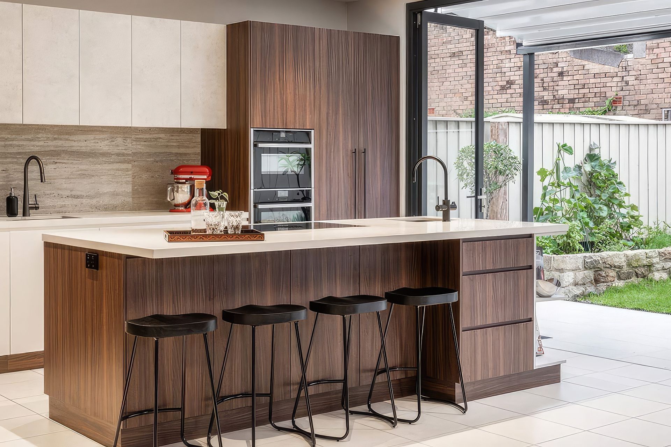
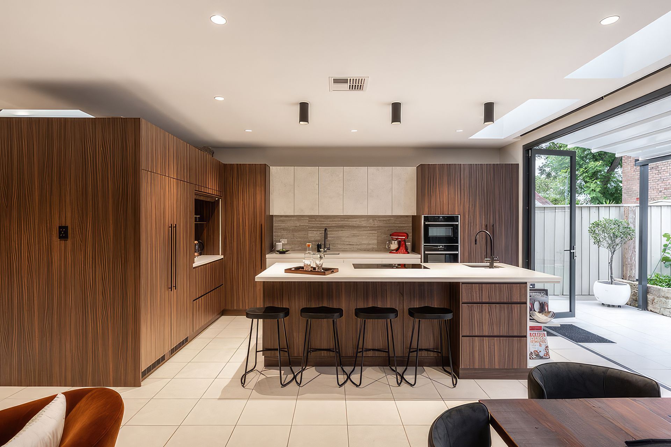
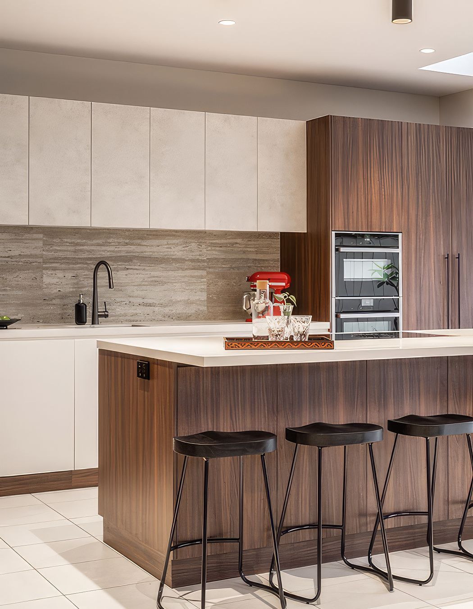
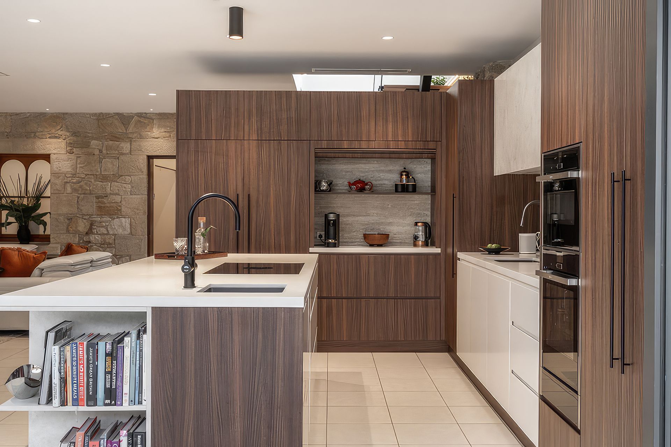
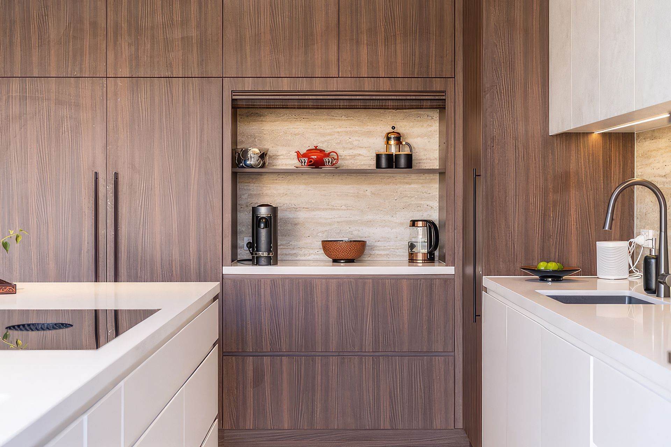
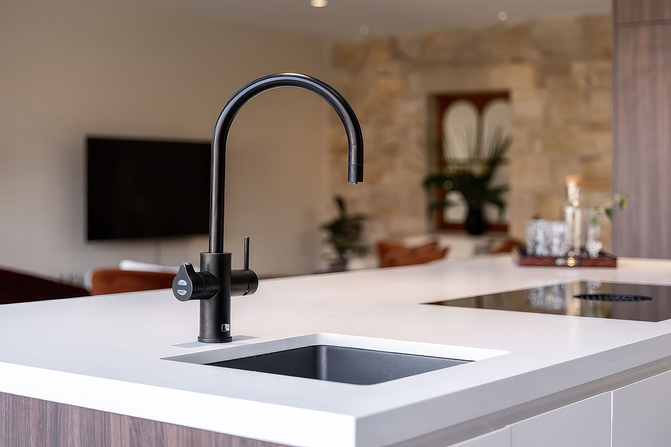
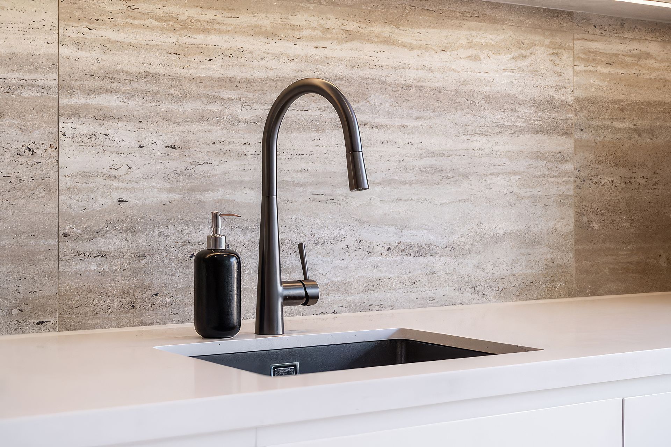
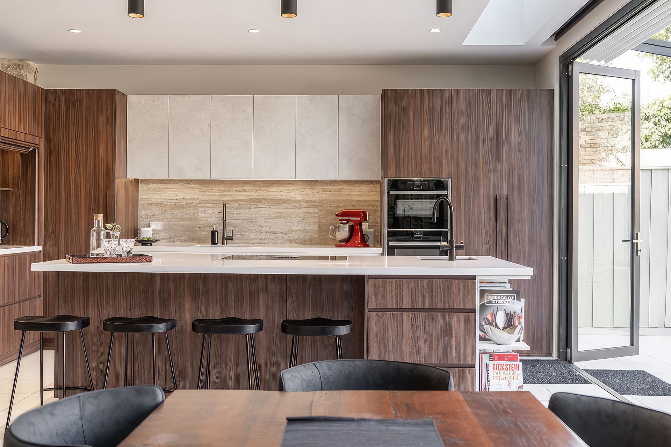
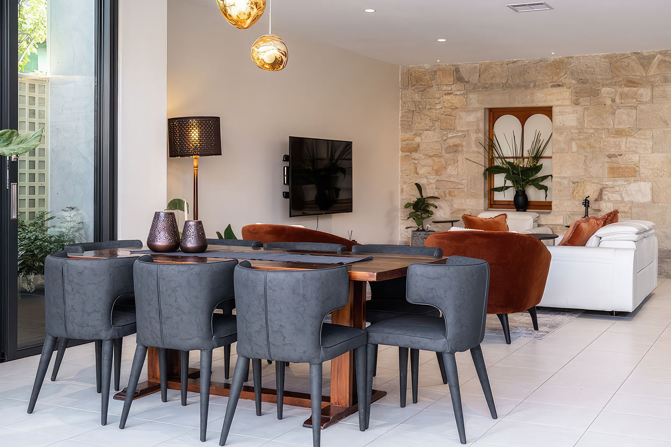
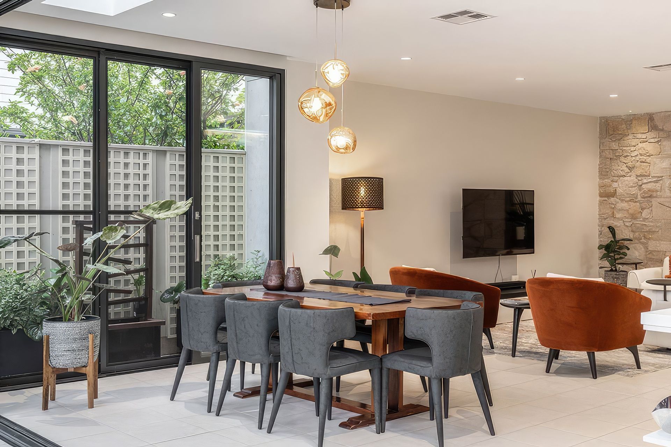
It's All In The Detail
• Spotted gum single spine staircase rises along the beautiful existing sandstone walls with large window and skylight funnelling in natural light into the void
• Floor to ceiling motorised curtains in the bedroom create cosy and dark room at night and easy opening to natural light and view of the city skyline
• All new built-in wardrobes freshened up the rooms and created abundant storage in existing house as well as roof space converted to attic storage
• Garden and landscape design repurposed sandstone and maximised space for edible garden – espalier citrus and apple trees to create beautiful and useful vertical growing space
• Bifold doors out to alfresco + backyard area providing a seamless transition to the outdoor and BBQ area
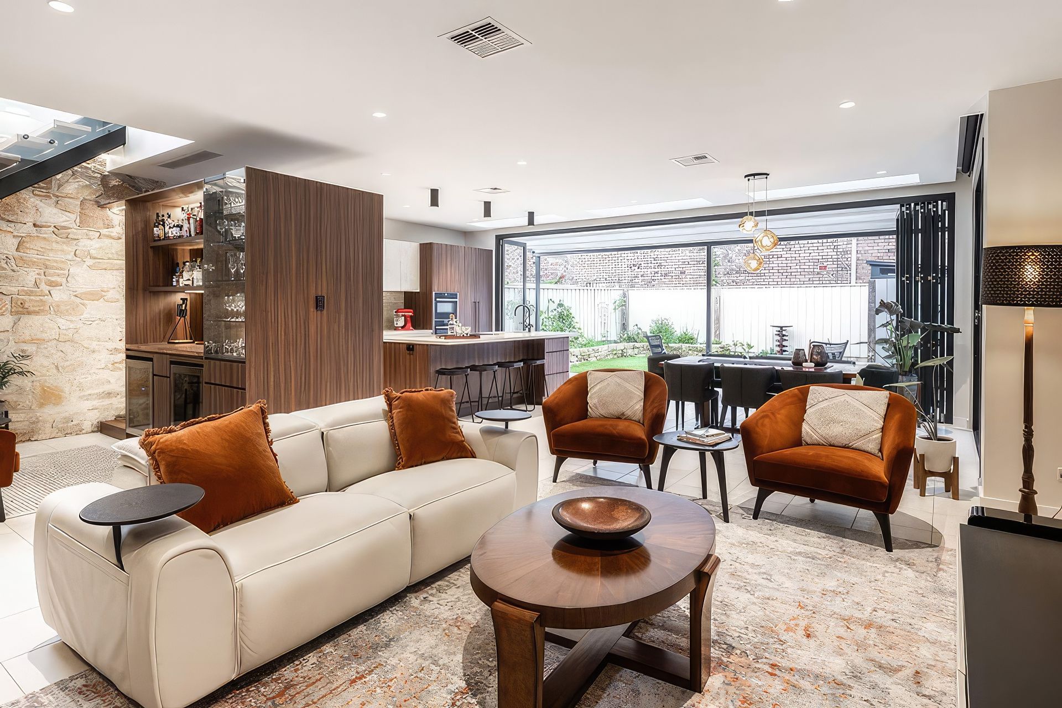
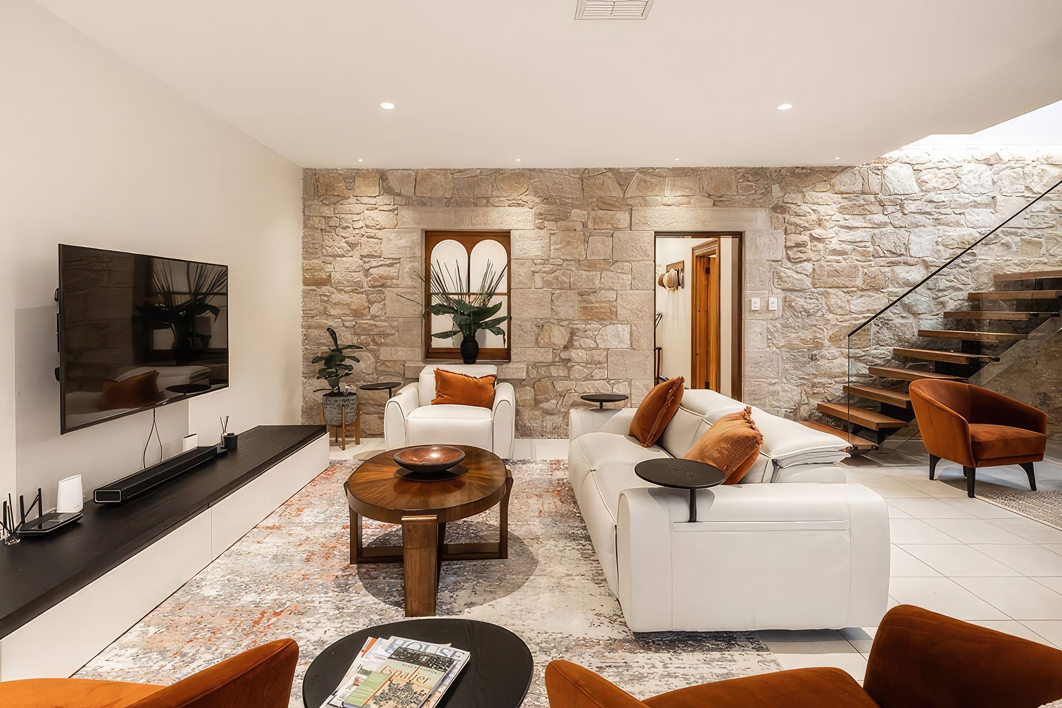
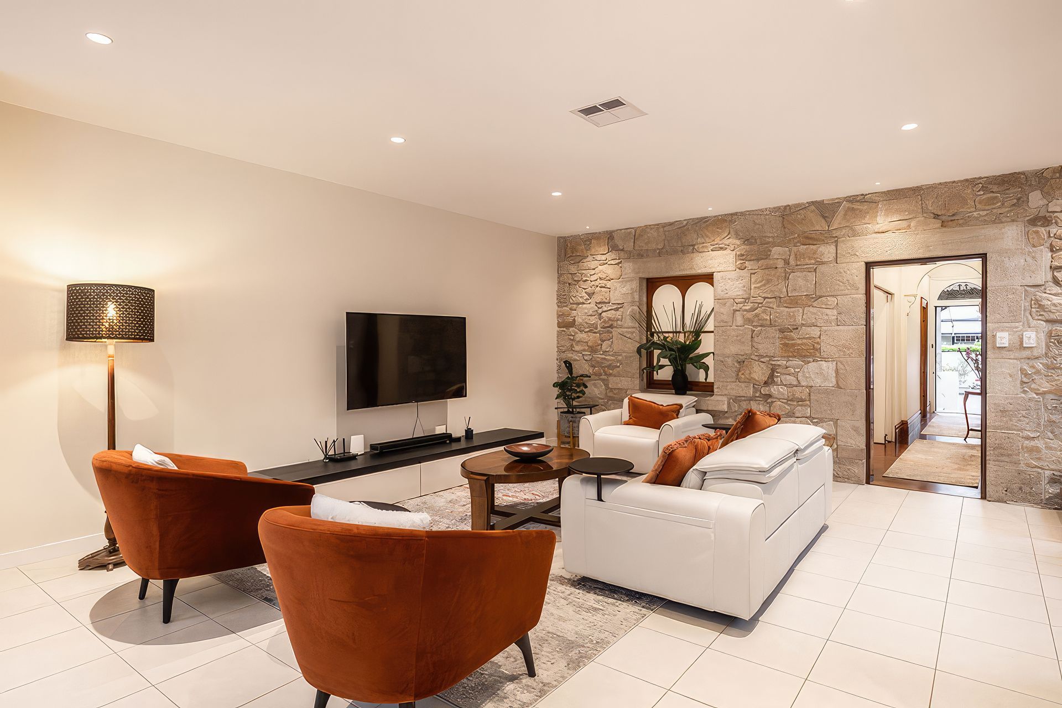
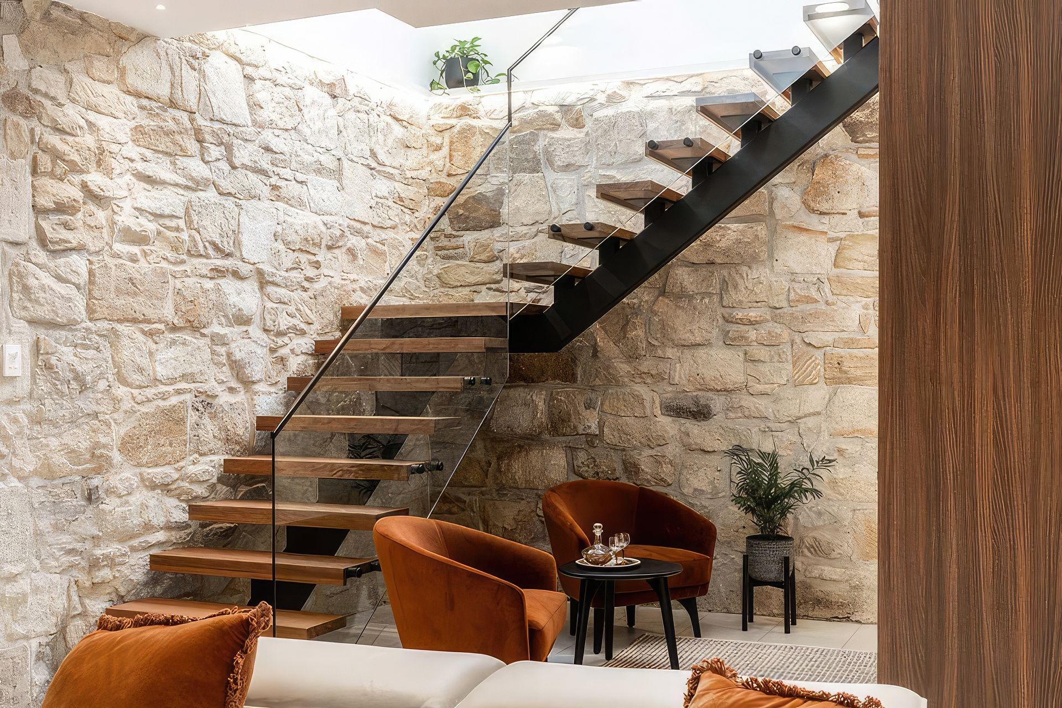
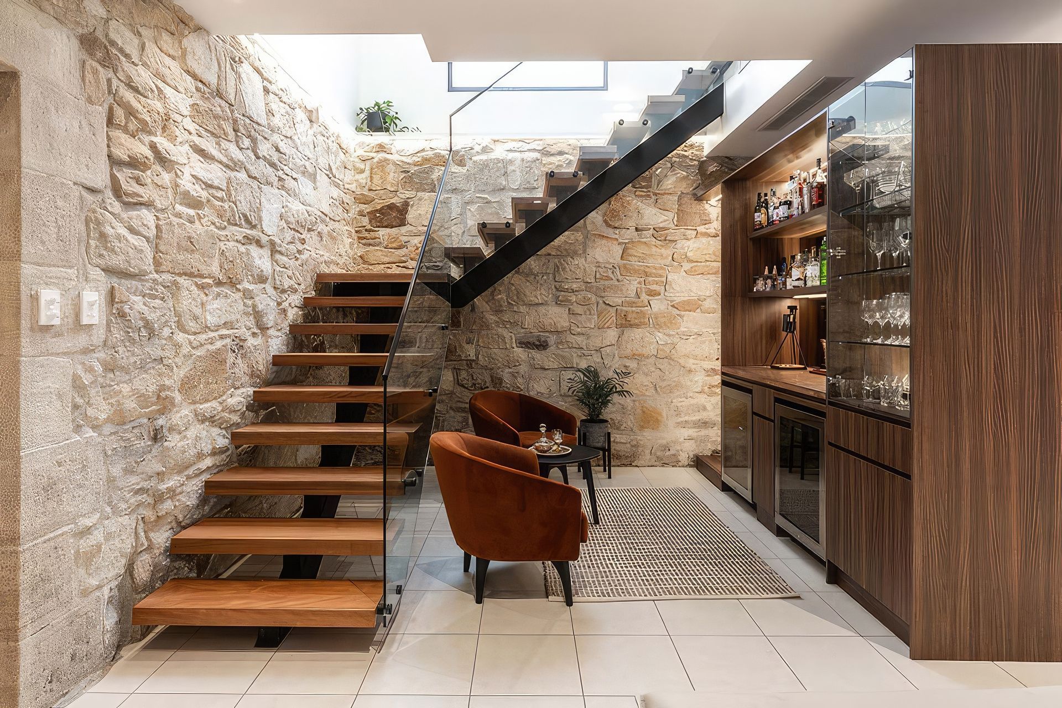
Key Features
- Exposed original sandstone walls in main bathroom and loungeroom area
- Large open plan kitchen and living area including 4 separate sitting arrangements
- Restored front elevation of the house to keep the heritage of the original building
- Large his/her ensuite to master bedroom
- Gin bar in custom joinery to cocktail area
- Timber cladding to first floor exterior
- Large master bedroom with huge walk-in robe and ensuite bathroom
- Roof structured to allow optimal number of solar panels
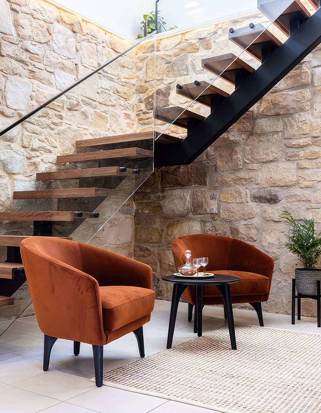
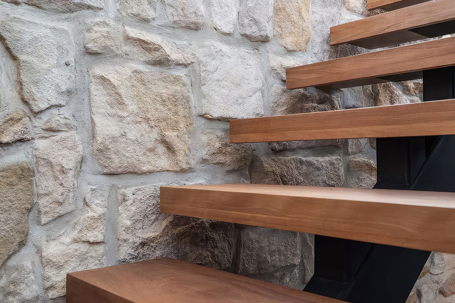
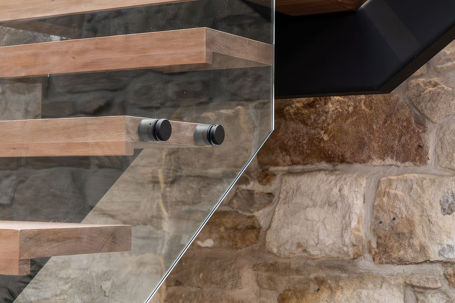
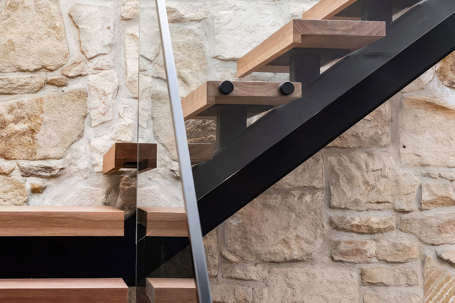
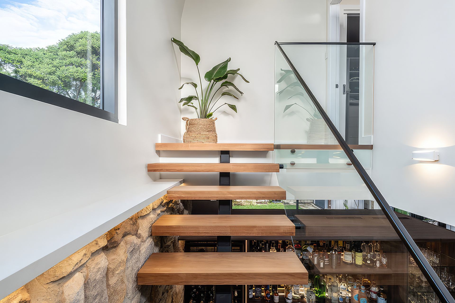
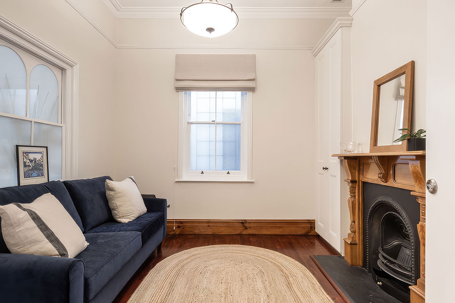
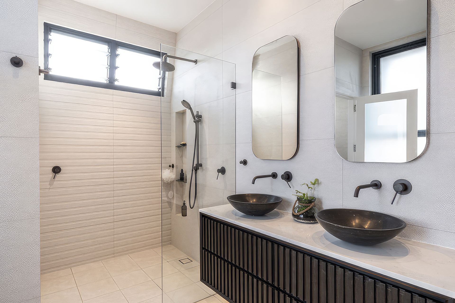
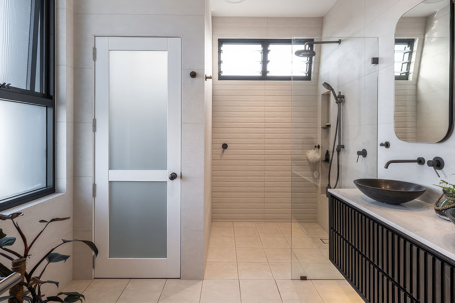
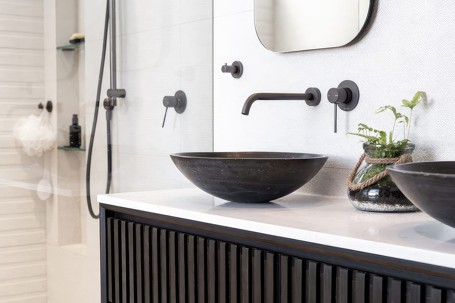
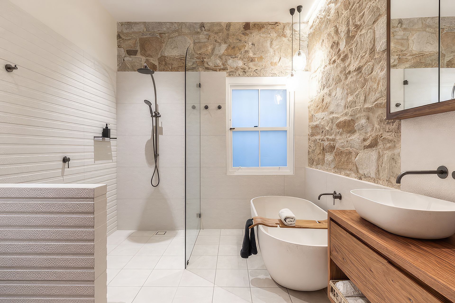
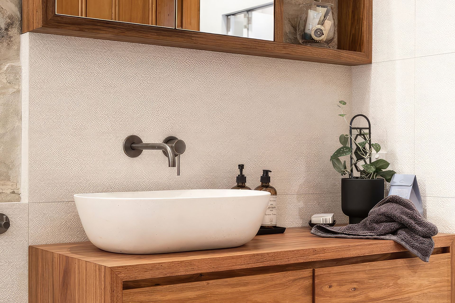
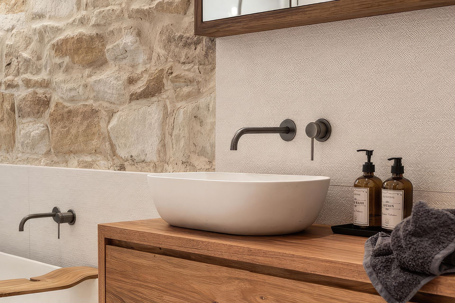
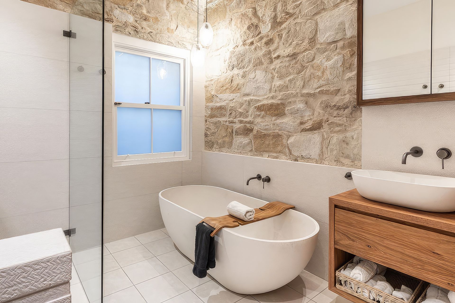
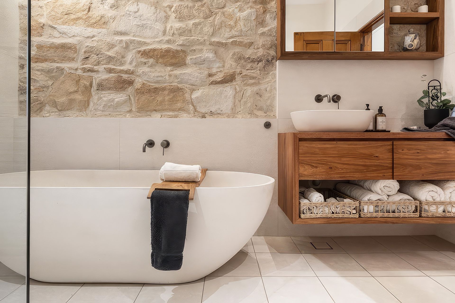
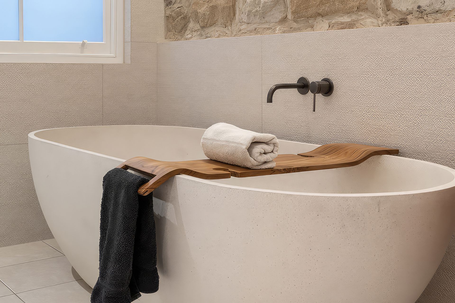
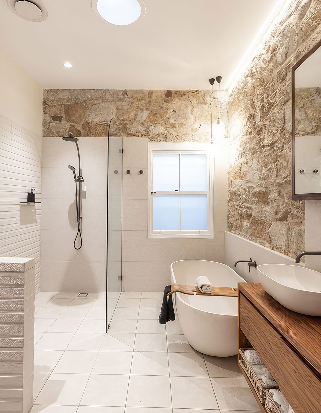
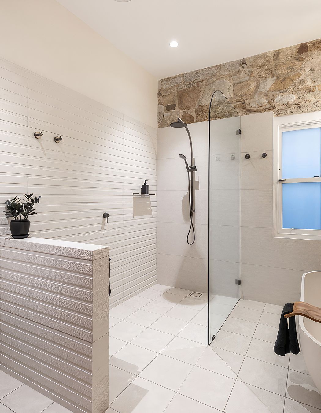
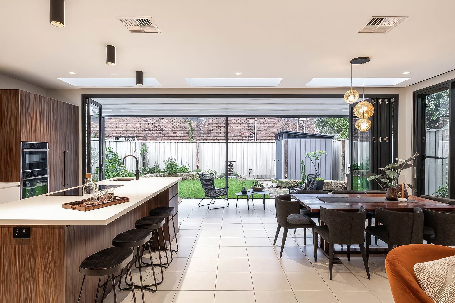
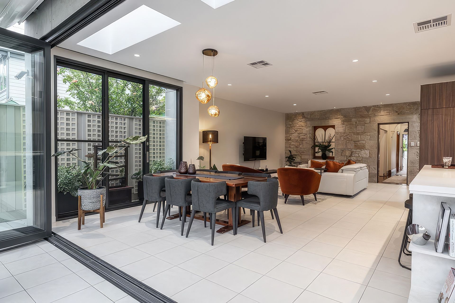
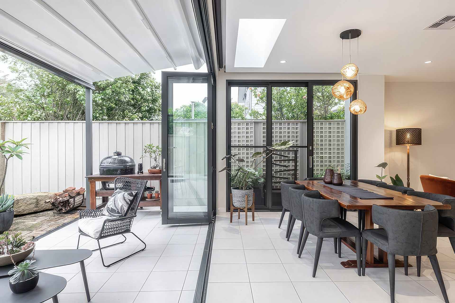
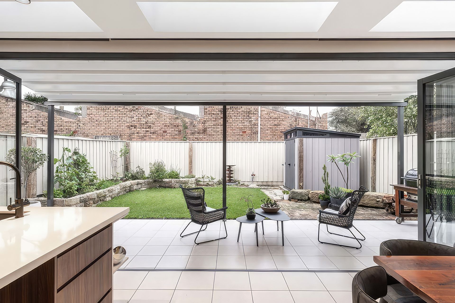
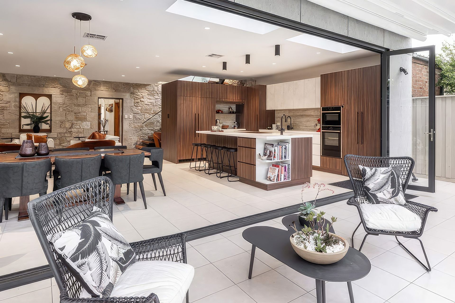
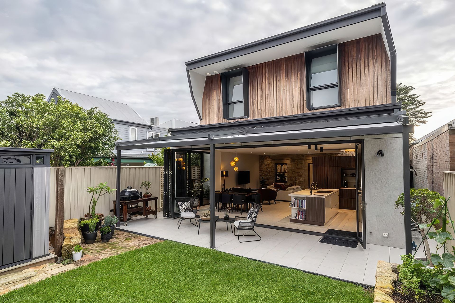
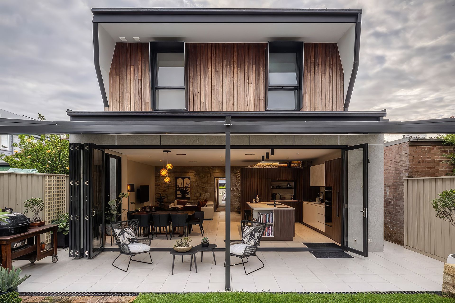
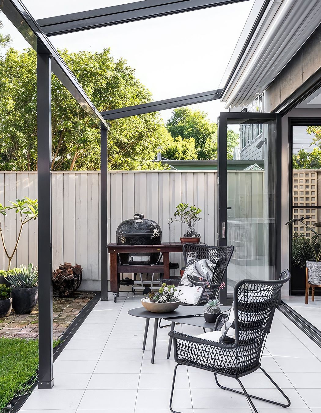
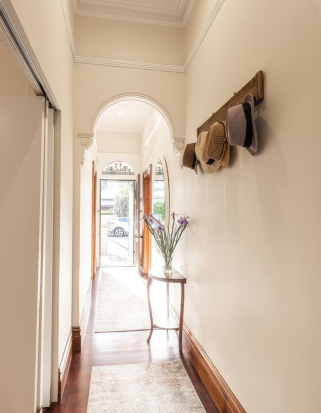
WHAT THE CLIENT SAID
MATTBUILD got our renovation objectives from the start. We had heard the horror stories and did our research, and it turned out they were the best decision we made. The build went really smoothly and their communications were excellent at every step. Every member of the team was professional, knowledgeable and well mannered – our neighbour's were well looked after and no complaints. I particularly appreciated their practical advice when we hit inevitable problems, always trying to understand and achieve what we looking for. They went above and beyond many times. The result has been outstanding, we couldn’t be happier.
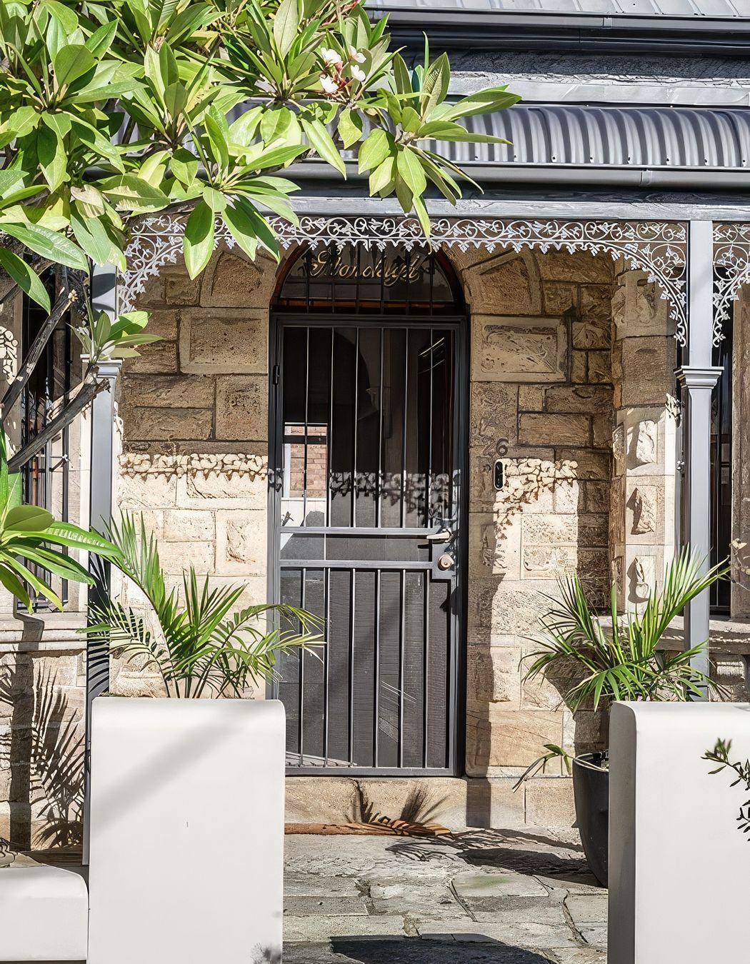
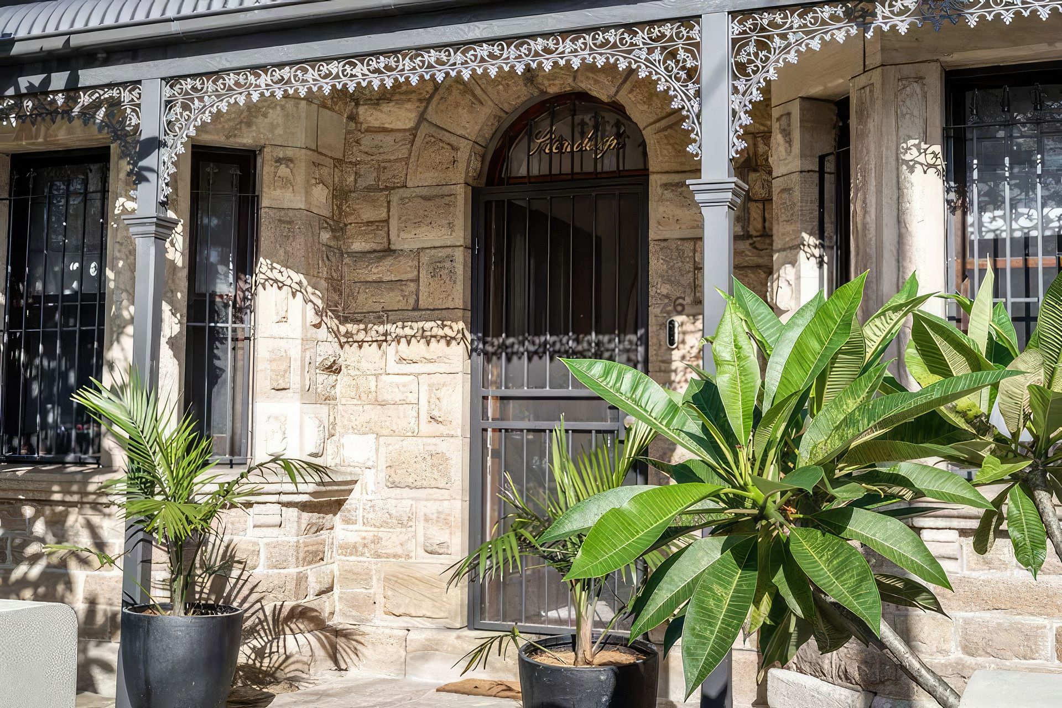
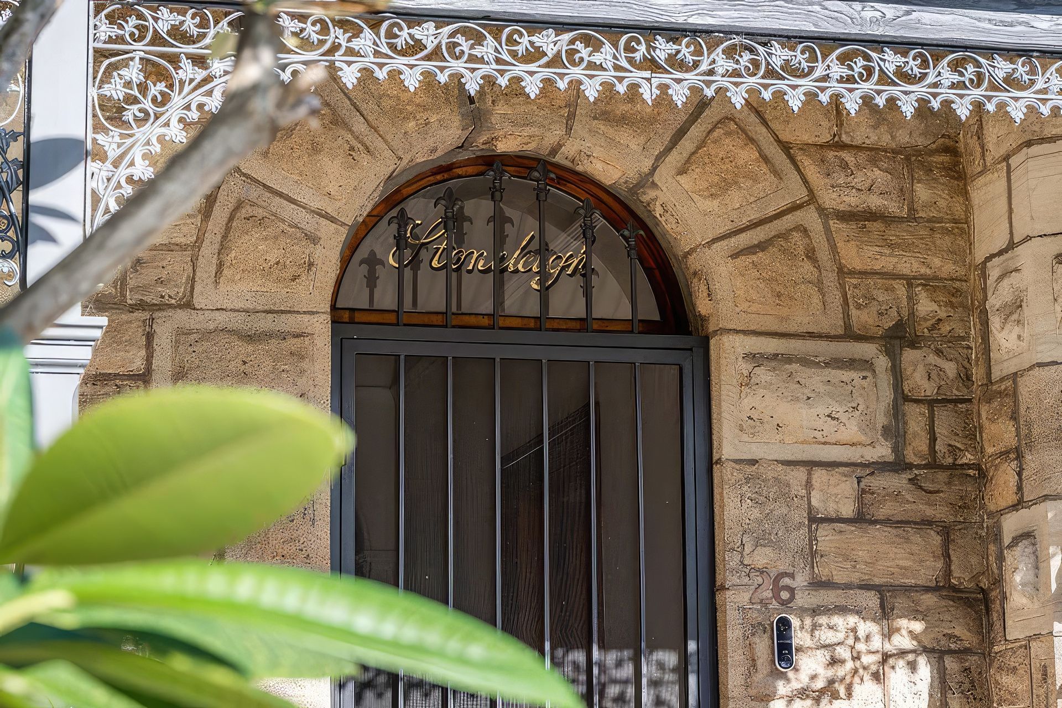
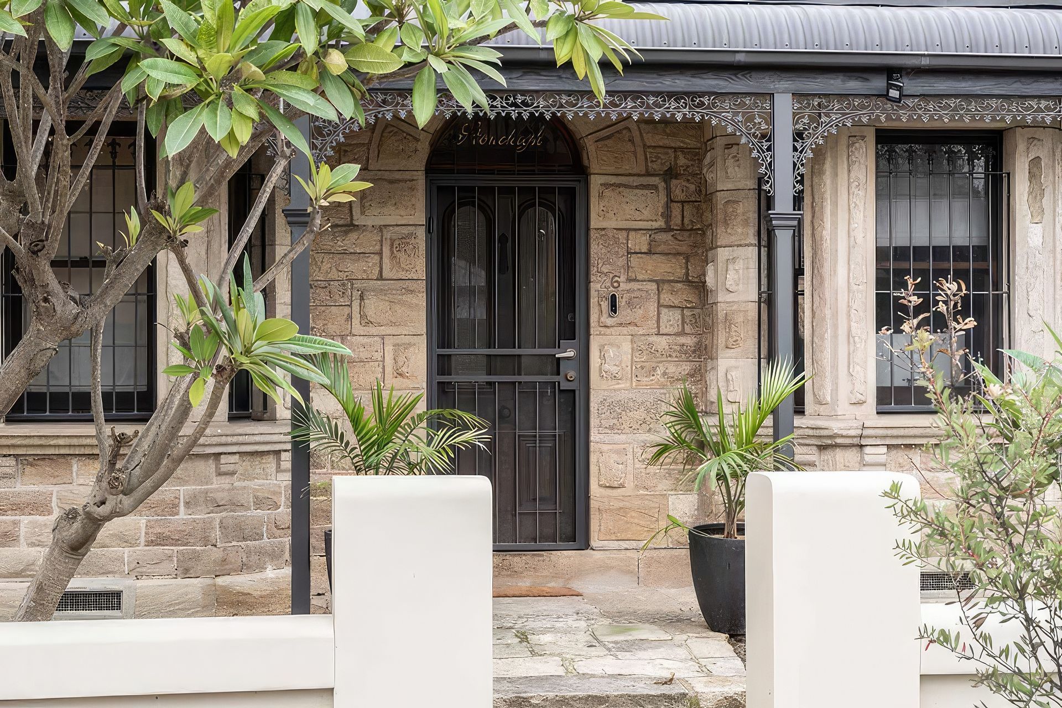
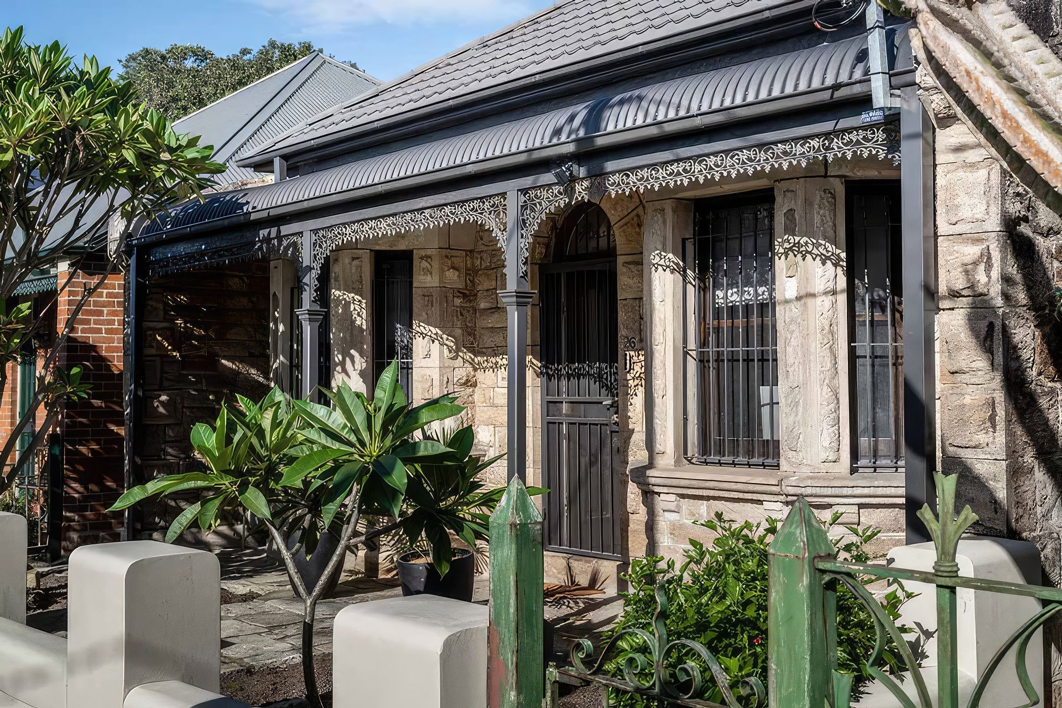

Founded
Projects Listed
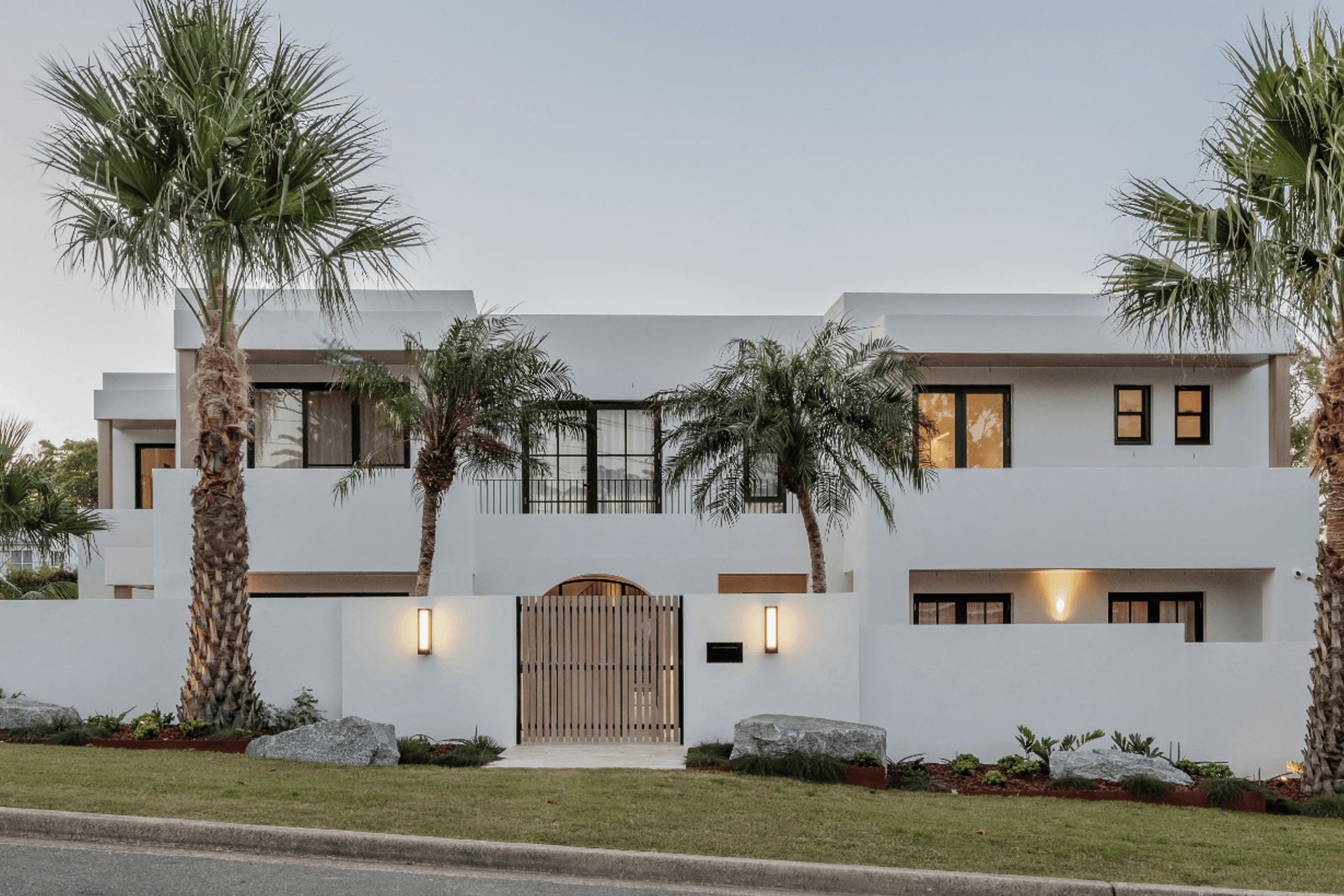
MattBuild Group.
Other People also viewed
Why ArchiPro?
No more endless searching -
Everything you need, all in one place.Real projects, real experts -
Work with vetted architects, designers, and suppliers.Designed for New Zealand -
Projects, products, and professionals that meet local standards.From inspiration to reality -
Find your style and connect with the experts behind it.Start your Project
Start you project with a free account to unlock features designed to help you simplify your building project.
Learn MoreBecome a Pro
Showcase your business on ArchiPro and join industry leading brands showcasing their products and expertise.
Learn More