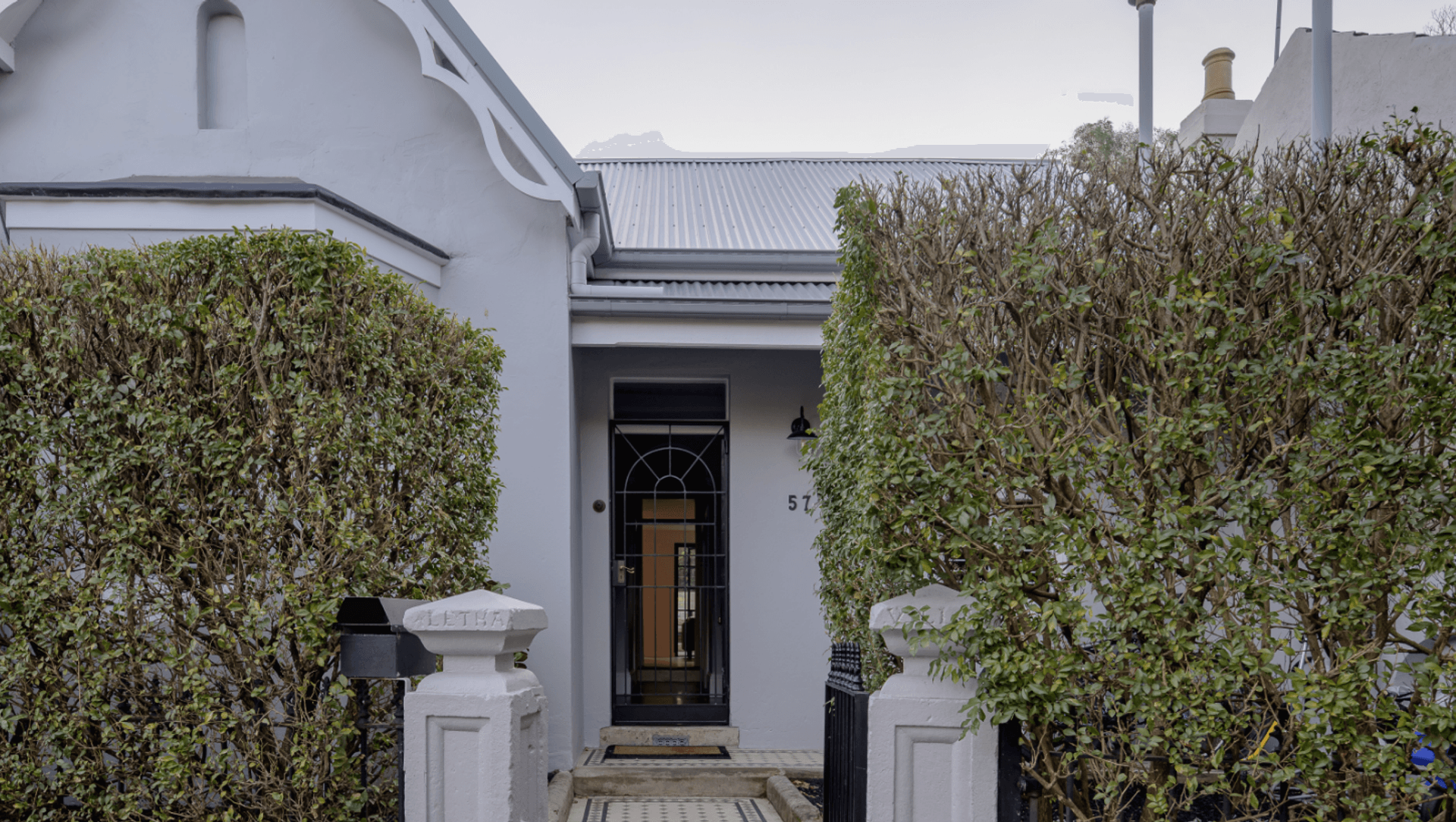The Balmain Project.
ArchiPro Project Summary - A beautifully crafted cottage extension in Balmain, Sydney, completed in 2021, featuring a spacious family living area, renovated vintage front, and a stunning landscaped garden with a pool, recognized with the 2022 MBA House Alterations & Additions award.
- Title:
- The Balmain Project
- Builder:
- MattBuild Group
- Category:
- Residential/
- Renovations and Extensions
- Completed:
- 2021
- Building style:
- Cottage
- Photographers:
- Matt Build Group
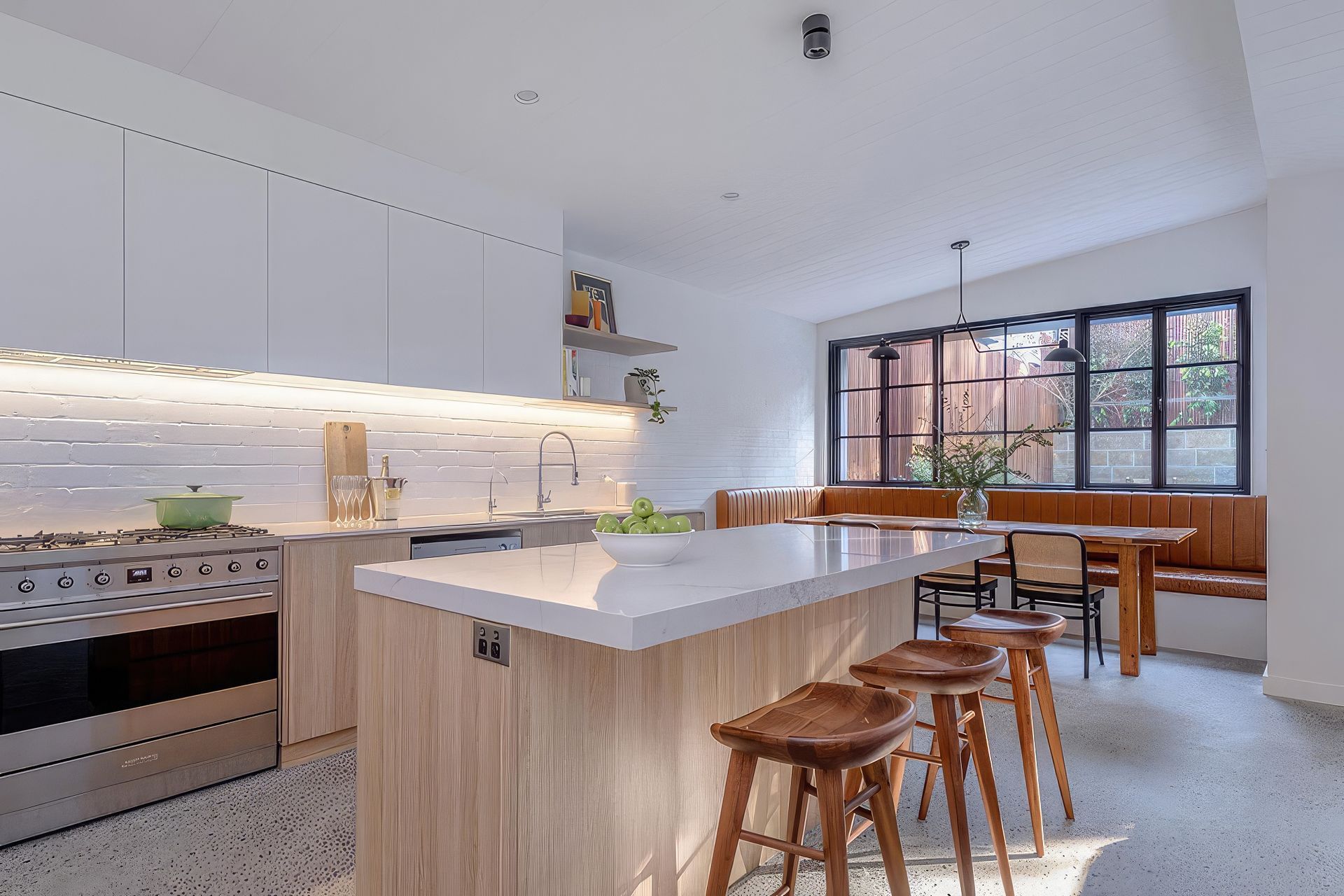
It's All In The Detail
The client’s vision, style and attention to detail are showcased through the various finishes listed below.
- Solid American oak stairs with American Oak continuous handrail
- Polished concrete floor to the open plan living area
- Steel doors and windows to the rear elevation of the home
- The bathroom and ensuite balance perfectly with the rest of the home
- Sandstone wall cladding to the pool and external sitting areas
- Solid sandstone stair treads join to invite you up to the backyard area
- Spotted gum timber slat screening to the fences and storage shed
- An ingenious landscape design
- All light and plumbing fixtures complimenting each other
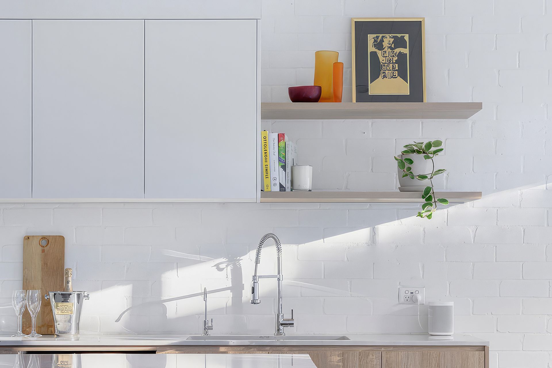
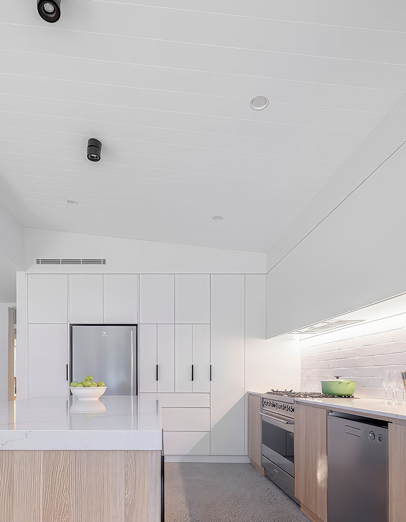
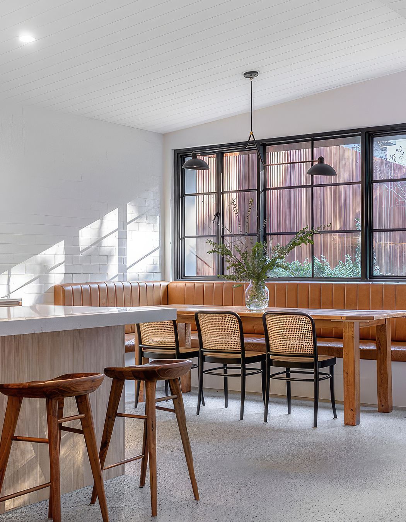
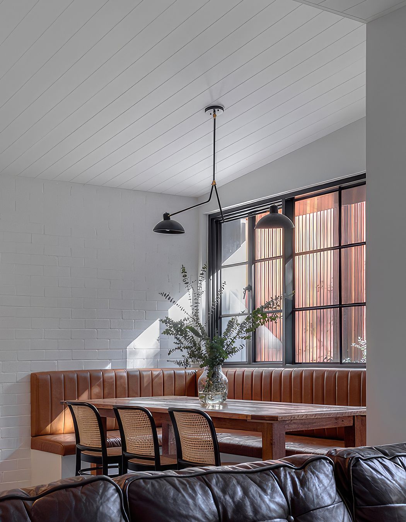
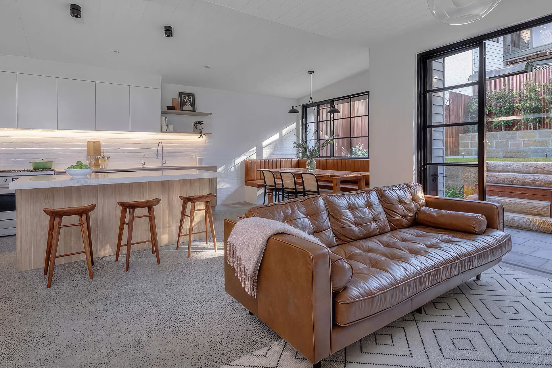
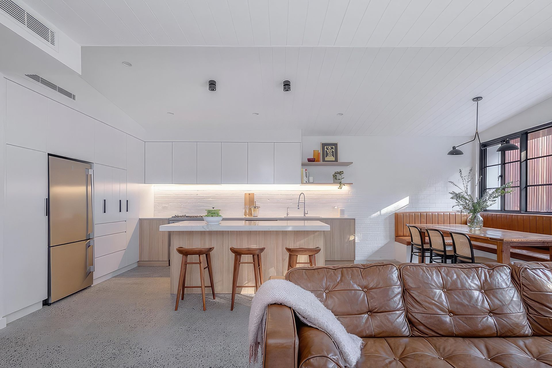
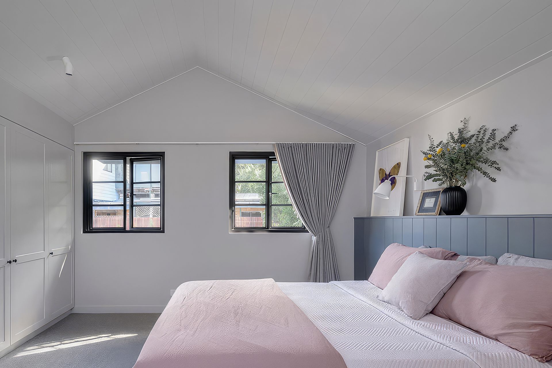
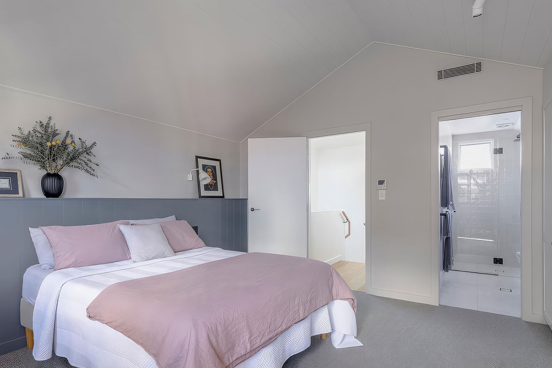
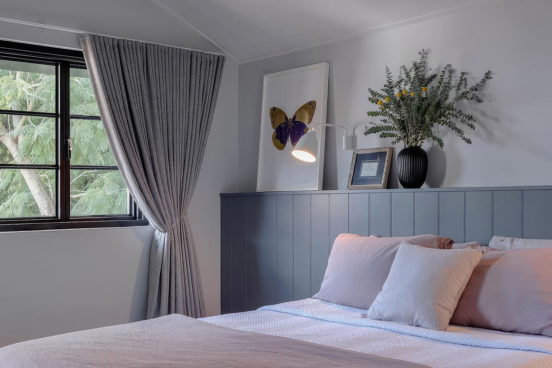
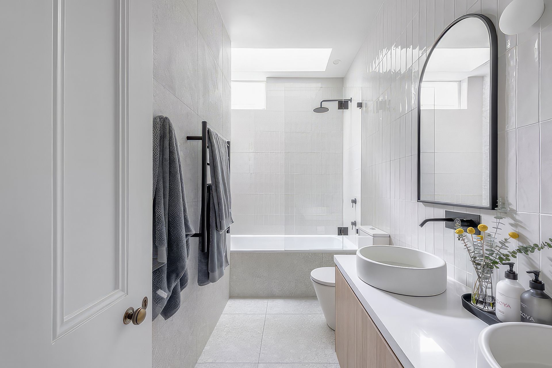

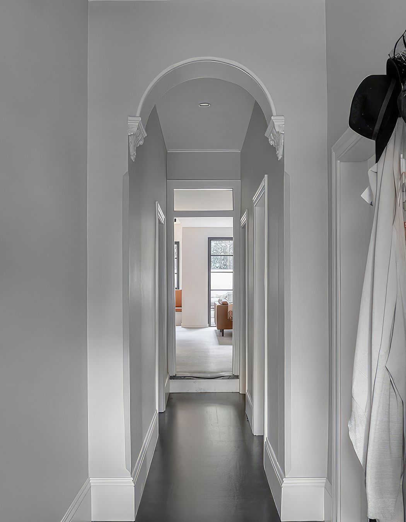
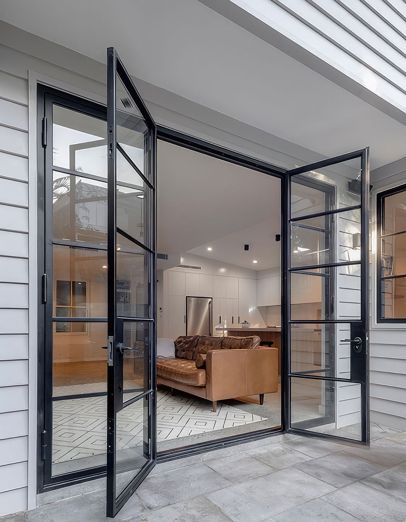
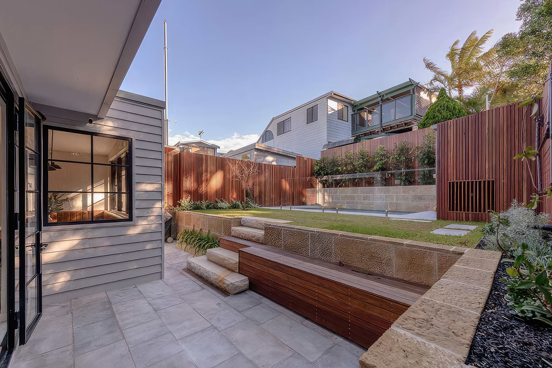
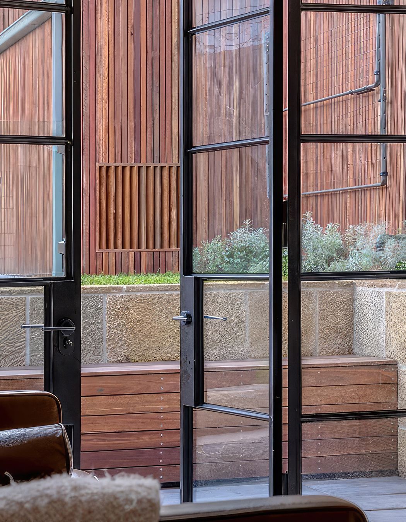
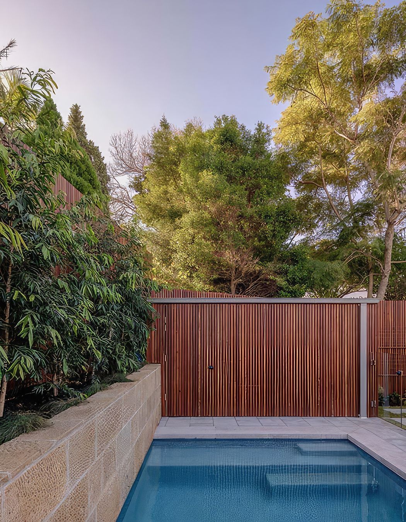
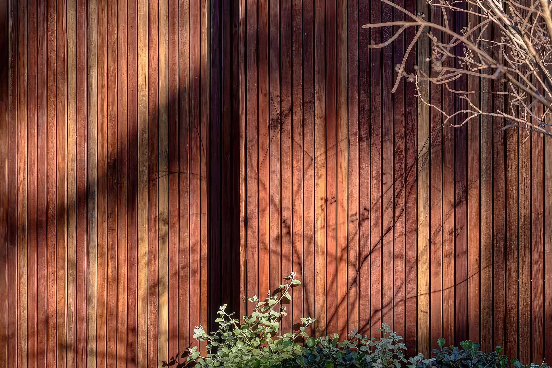
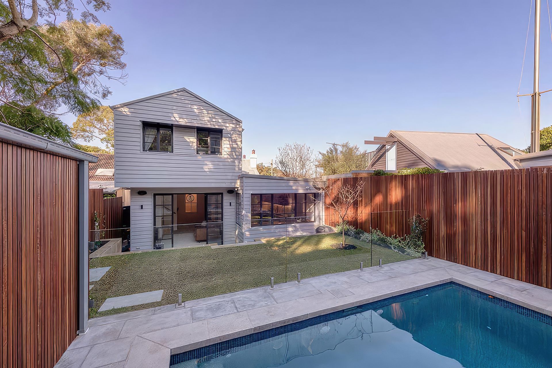
WHAT THE CLIENT SAID
We would like to express our appreciation to you and the team on a superb job with our renovation. As first-time renovators, we were understandably cautious at the start, but our experience with MATTBUILD could not be further from the nightmare stories that are often shared. The tender process was thorough, the weekly communication emails and regular site meetings were efficient and a valuable use of time. Grant was an exceptional Site Manager and clearly passionate about delivering the best possible outcome for us with quality finishes. We also came to rely implicitly on your recommendations and problem solving. We’re delighted with our house and very grateful to you and the MATTBUILD community for your hard work, professional approach and attention to detail.

Founded
Projects Listed
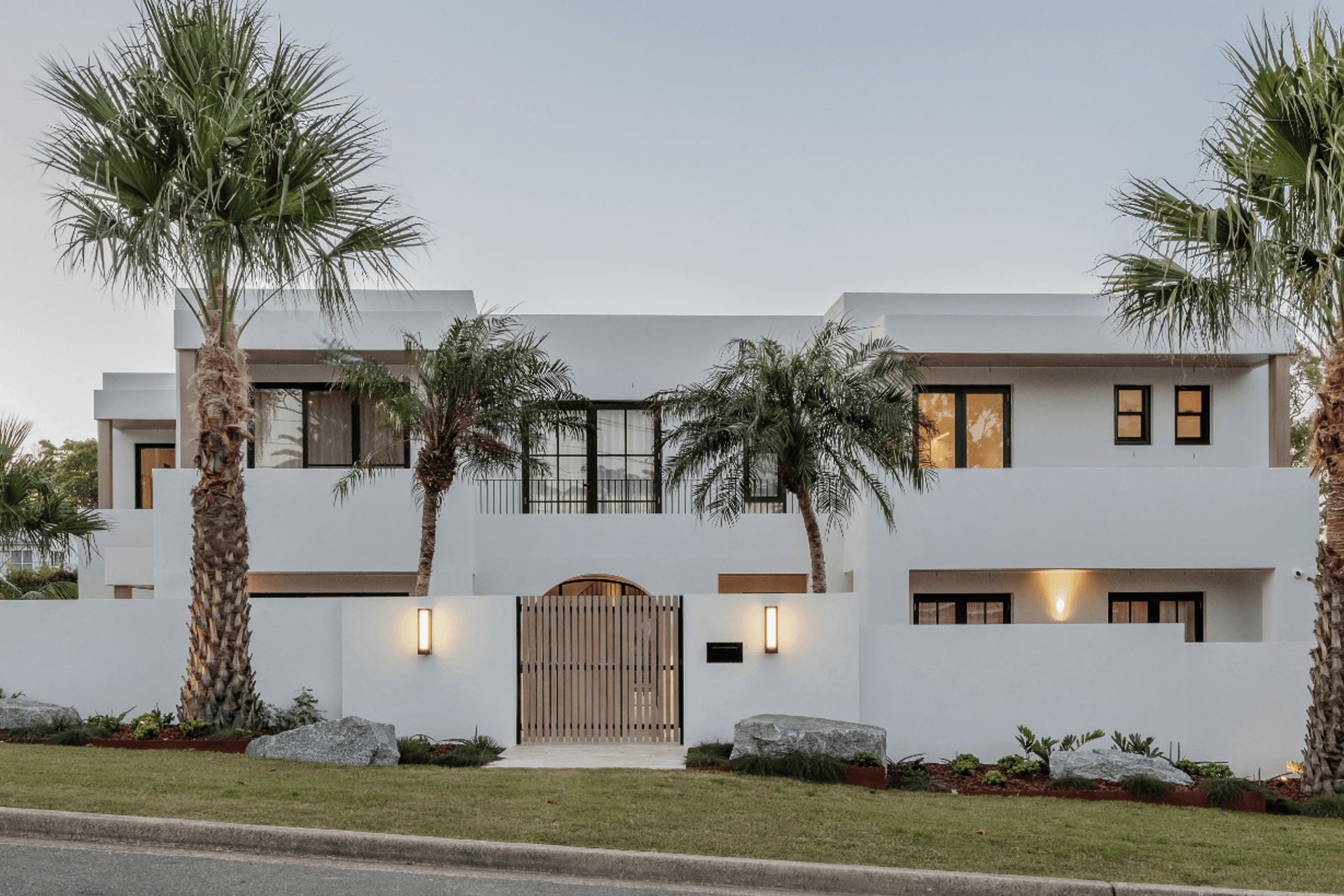
MattBuild Group.
Other People also viewed
Why ArchiPro?
No more endless searching -
Everything you need, all in one place.Real projects, real experts -
Work with vetted architects, designers, and suppliers.Designed for New Zealand -
Projects, products, and professionals that meet local standards.From inspiration to reality -
Find your style and connect with the experts behind it.Start your Project
Start you project with a free account to unlock features designed to help you simplify your building project.
Learn MoreBecome a Pro
Showcase your business on ArchiPro and join industry leading brands showcasing their products and expertise.
Learn More