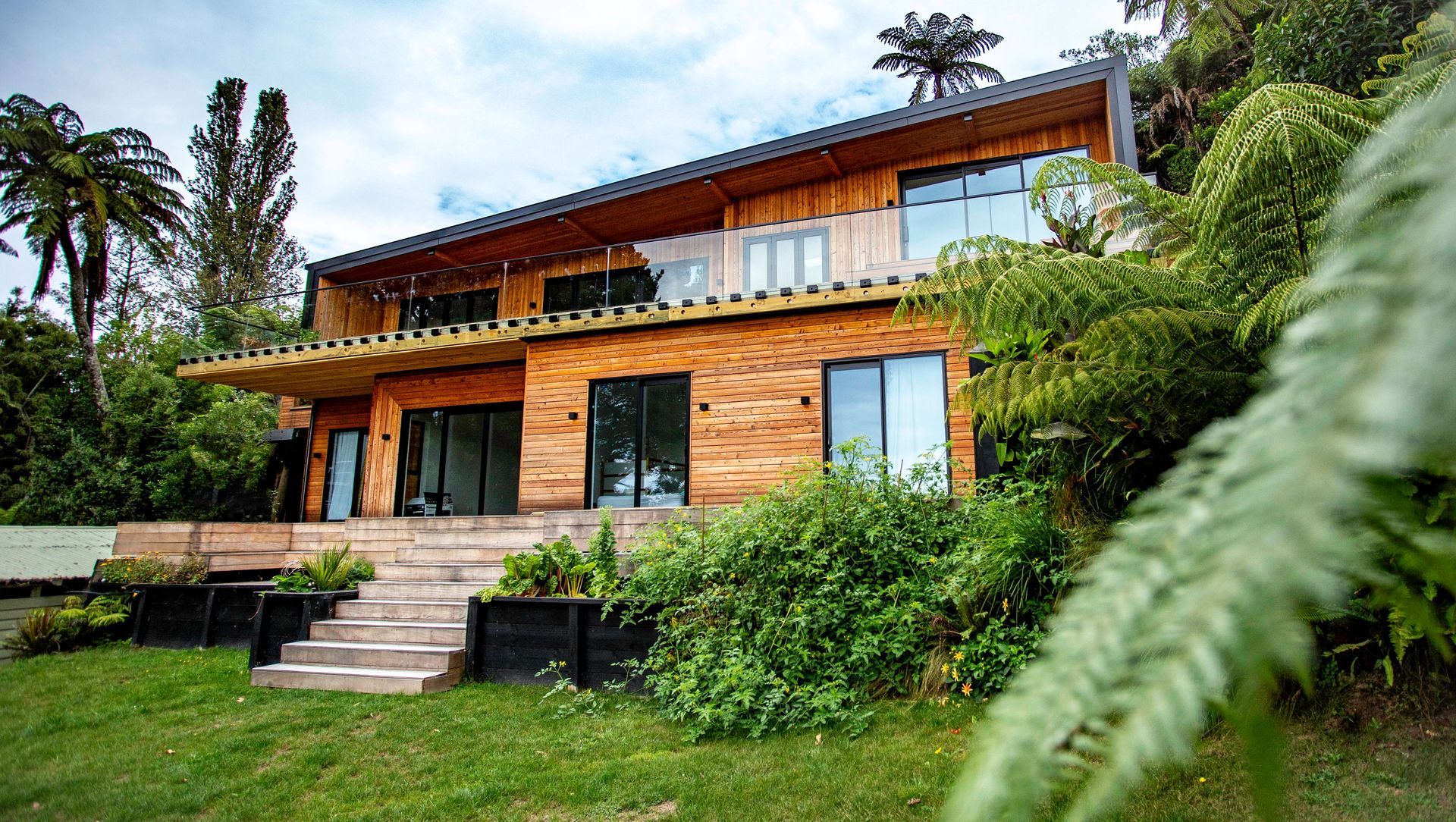About
Sutton Uhl Residence.
ArchiPro Project Summary - A thoughtfully designed lakefront residence in Okere Falls, seamlessly integrating hillside and water views, featuring spacious living areas, a master suite, and children's quarters, constructed with energy-efficient materials for optimal comfort.
- Title:
- Sutton Uhl Residence
- Architect:
- Southern Draught
- Category:
- Residential/
- New Builds
Project Gallery
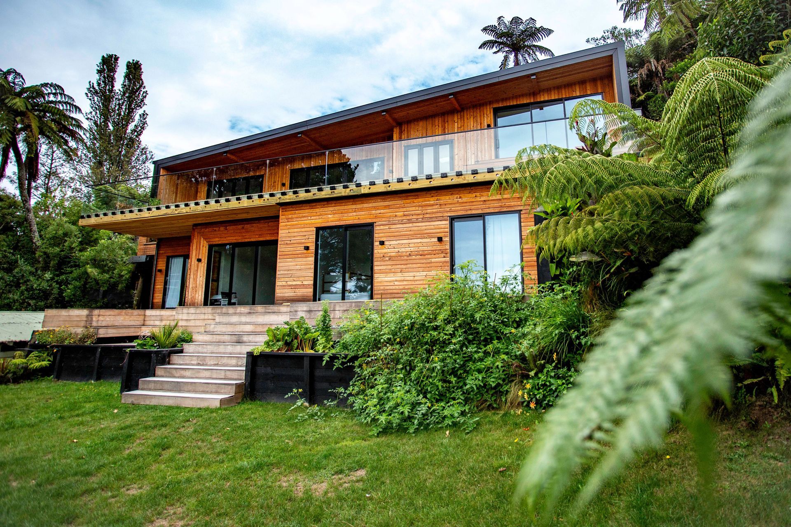
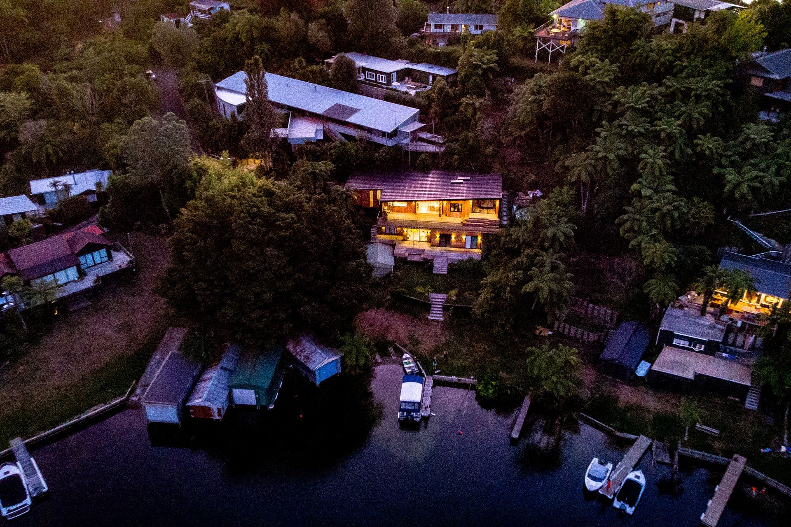
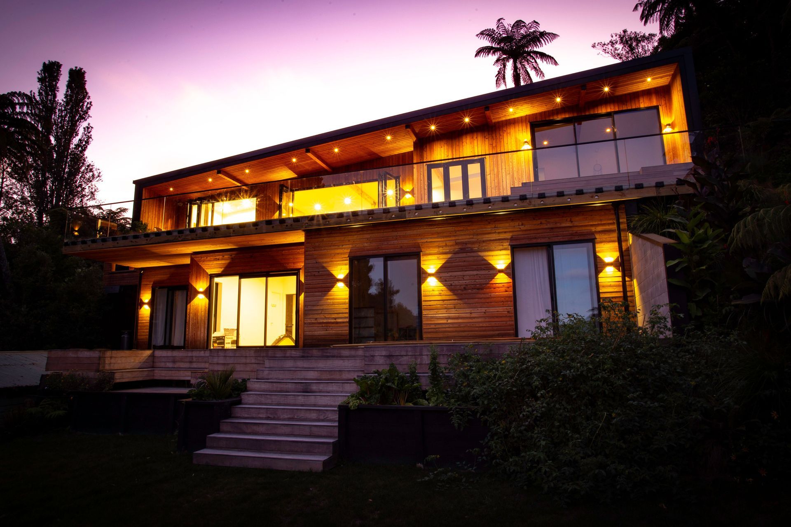
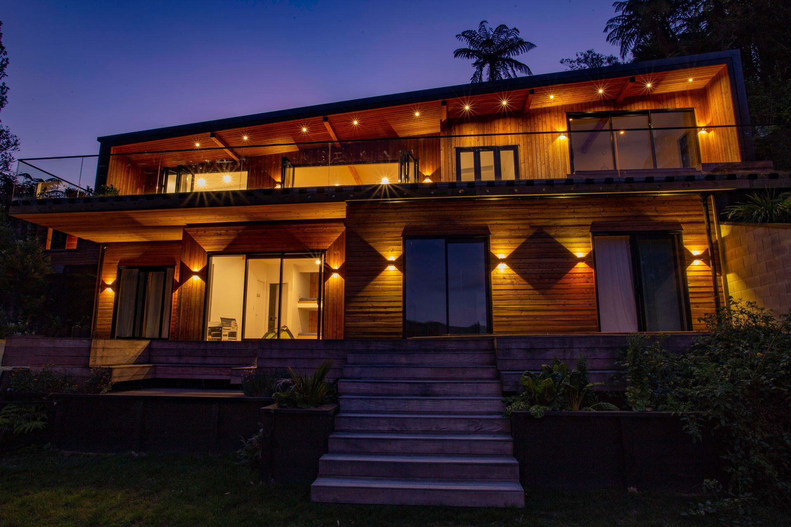
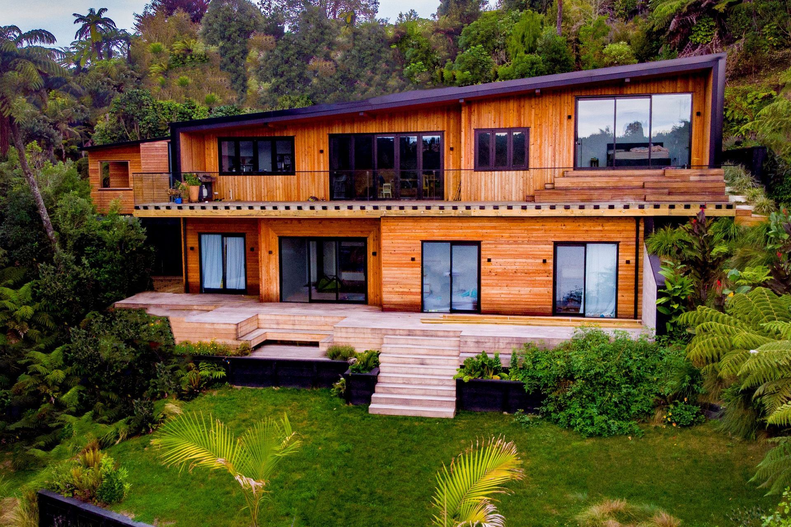
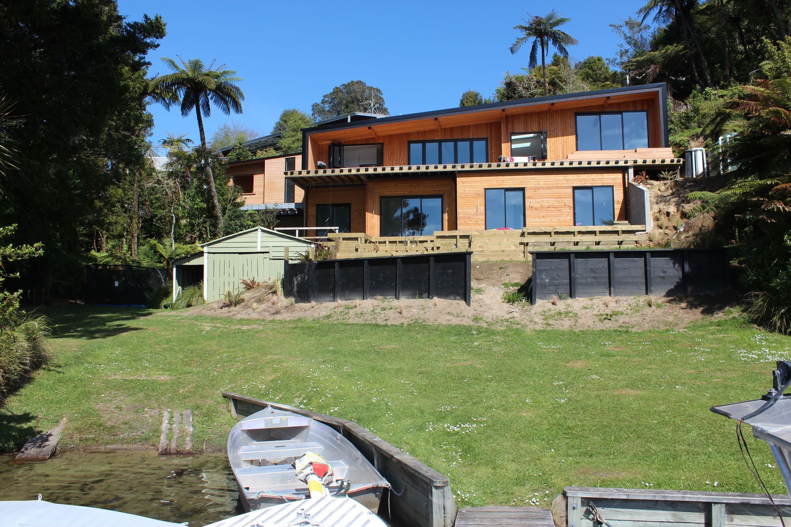
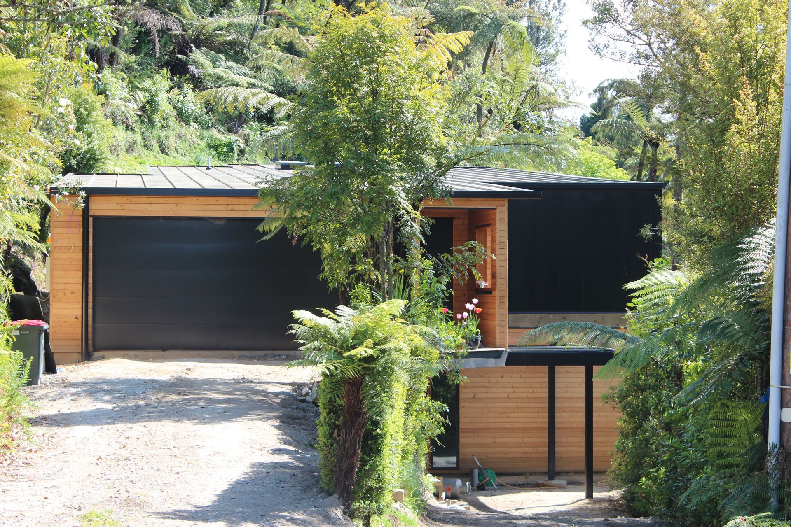
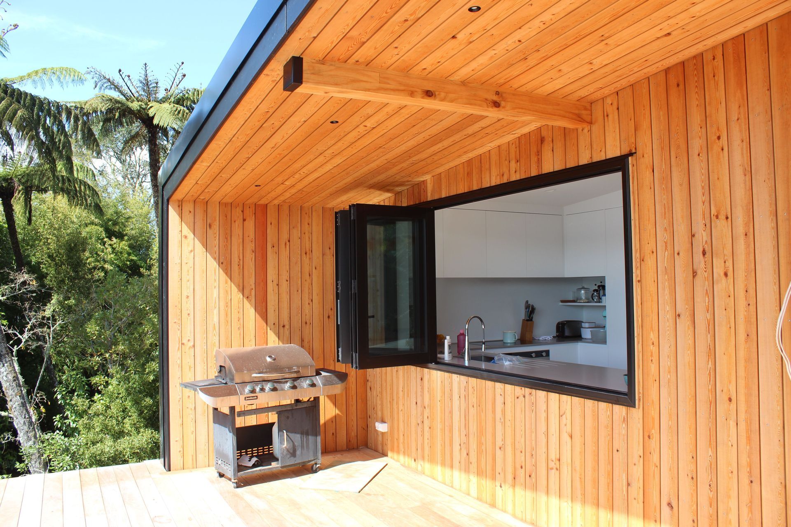
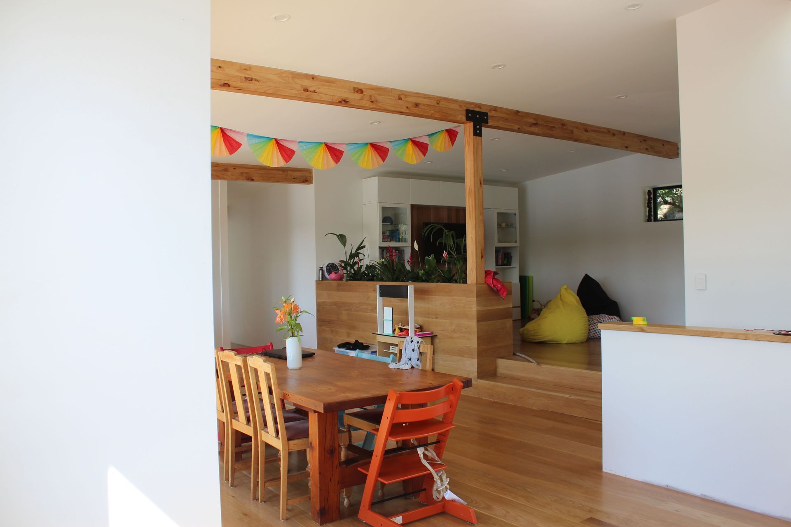
Views and Engagement
Professionals used

Southern Draught. Southern Draught Ltd was founded in 2014 to provide architectural solutions to see our clients visions through to completion. We believe in working in partnership with our clients to achieve a finished product which they can be proud of.
We strive to produce energy efficient, healthy buildings which are aesthetically pleasing as well as functional.
Each project is bespoke to our clients needs and desires. Our main goal is to illustrate his/her values and individuality through design.
Southern Draught has experience in design and documentation in a wide variety of projects including public, commercial and high-end residential works. We have a vast knowledge of building consent and resource consent requirements.
Year Joined
2022
Established presence on ArchiPro.
Projects Listed
6
A portfolio of work to explore.
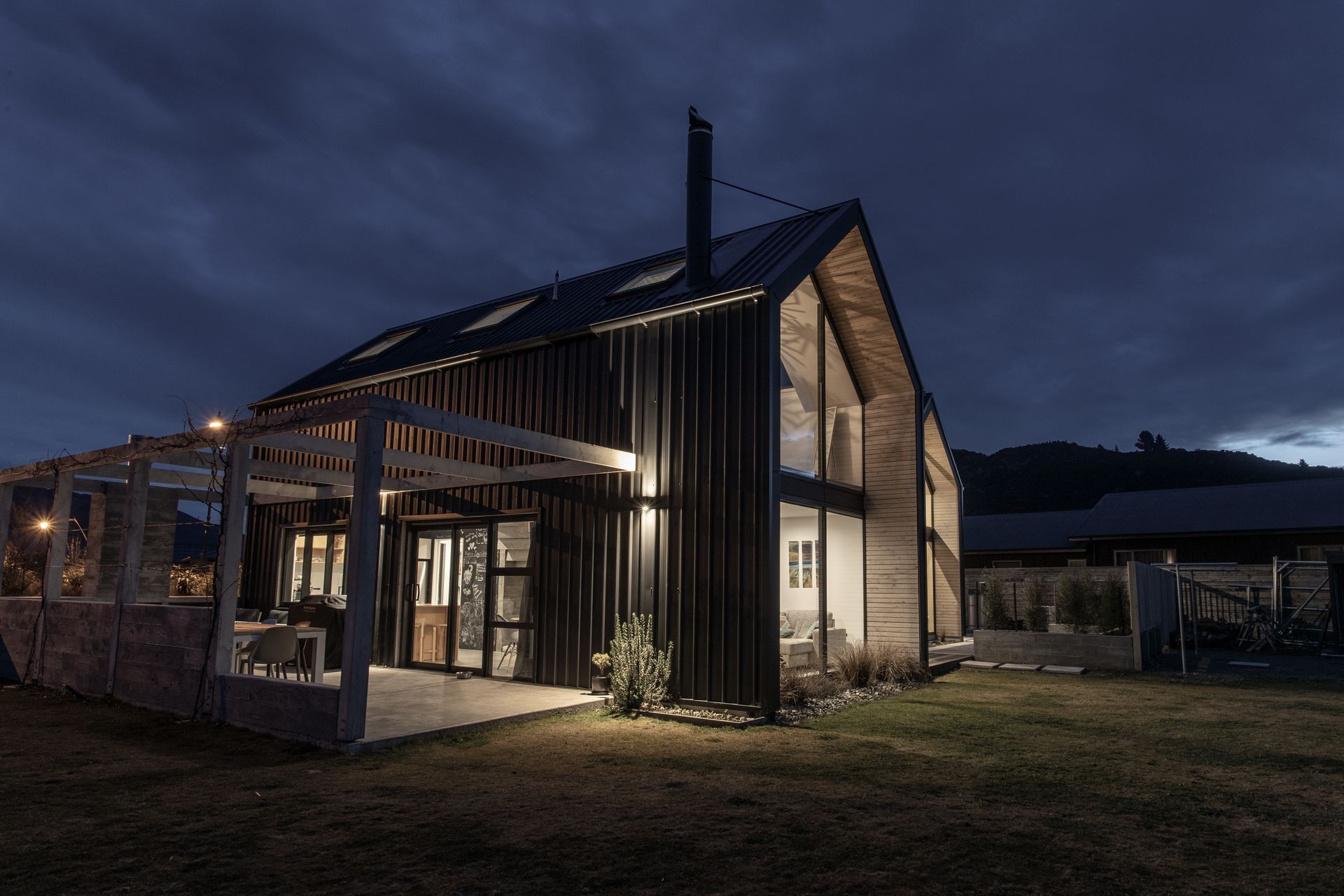
Southern Draught.
Profile
Projects
Contact
Other People also viewed
Why ArchiPro?
No more endless searching -
Everything you need, all in one place.Real projects, real experts -
Work with vetted architects, designers, and suppliers.Designed for New Zealand -
Projects, products, and professionals that meet local standards.From inspiration to reality -
Find your style and connect with the experts behind it.Start your Project
Start you project with a free account to unlock features designed to help you simplify your building project.
Learn MoreBecome a Pro
Showcase your business on ArchiPro and join industry leading brands showcasing their products and expertise.
Learn More