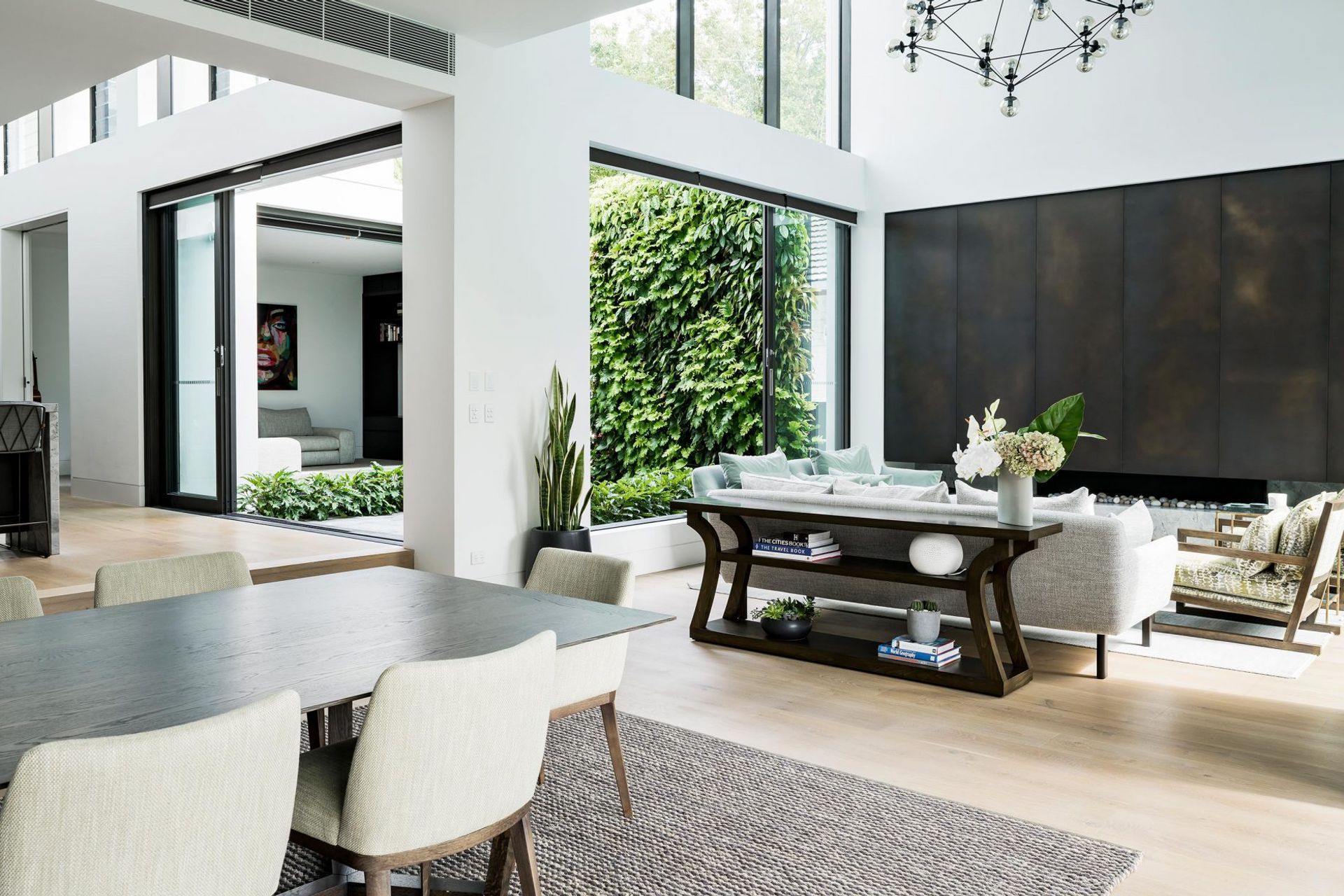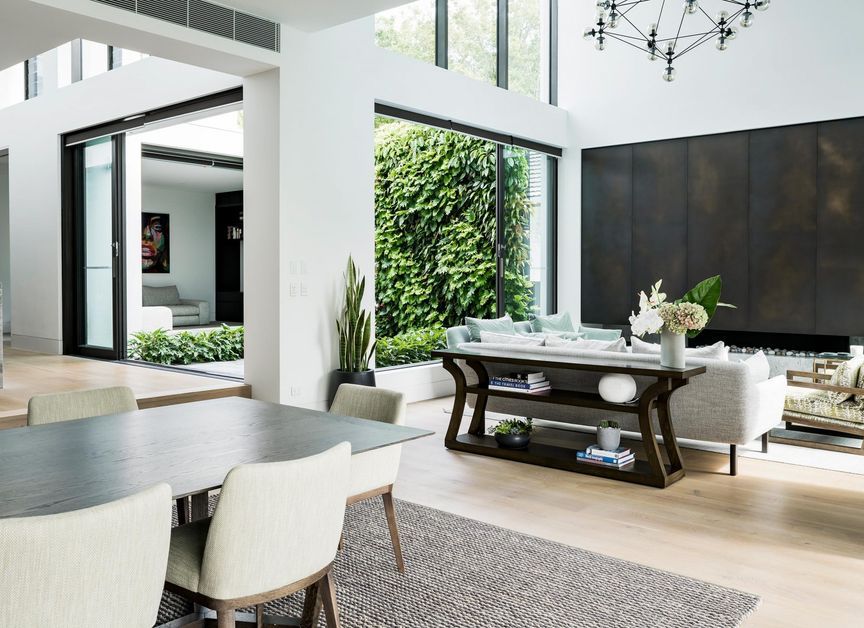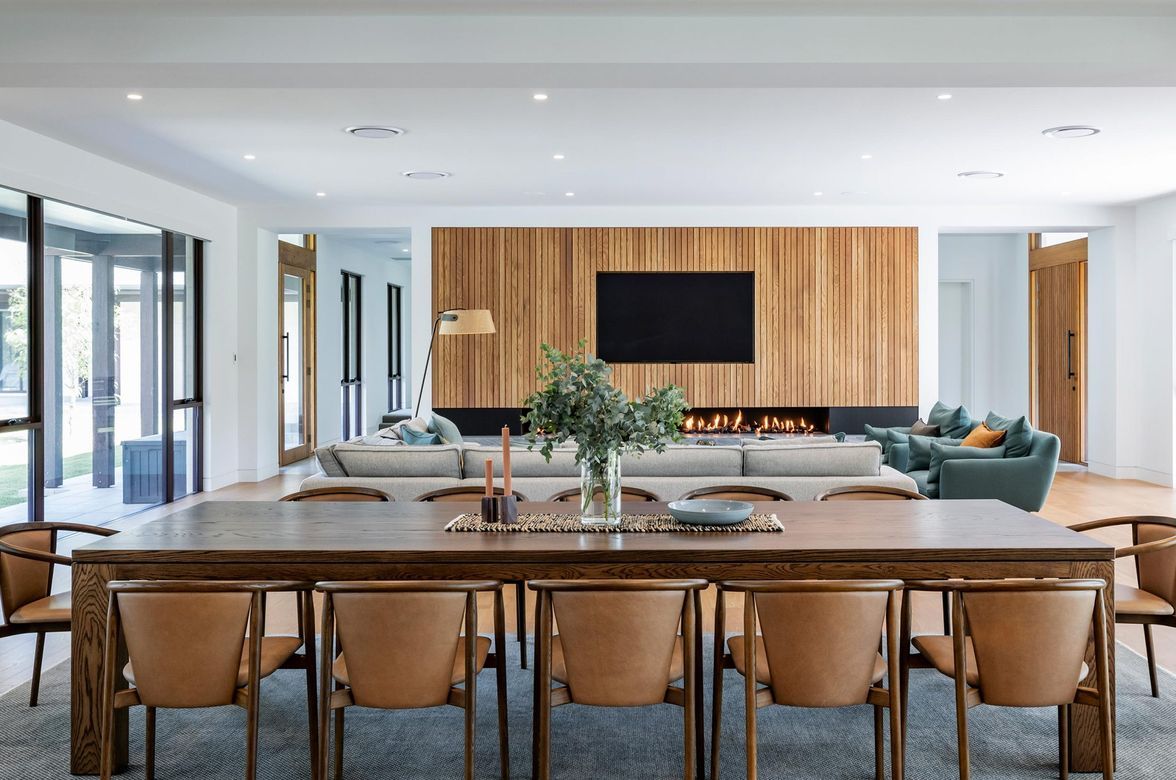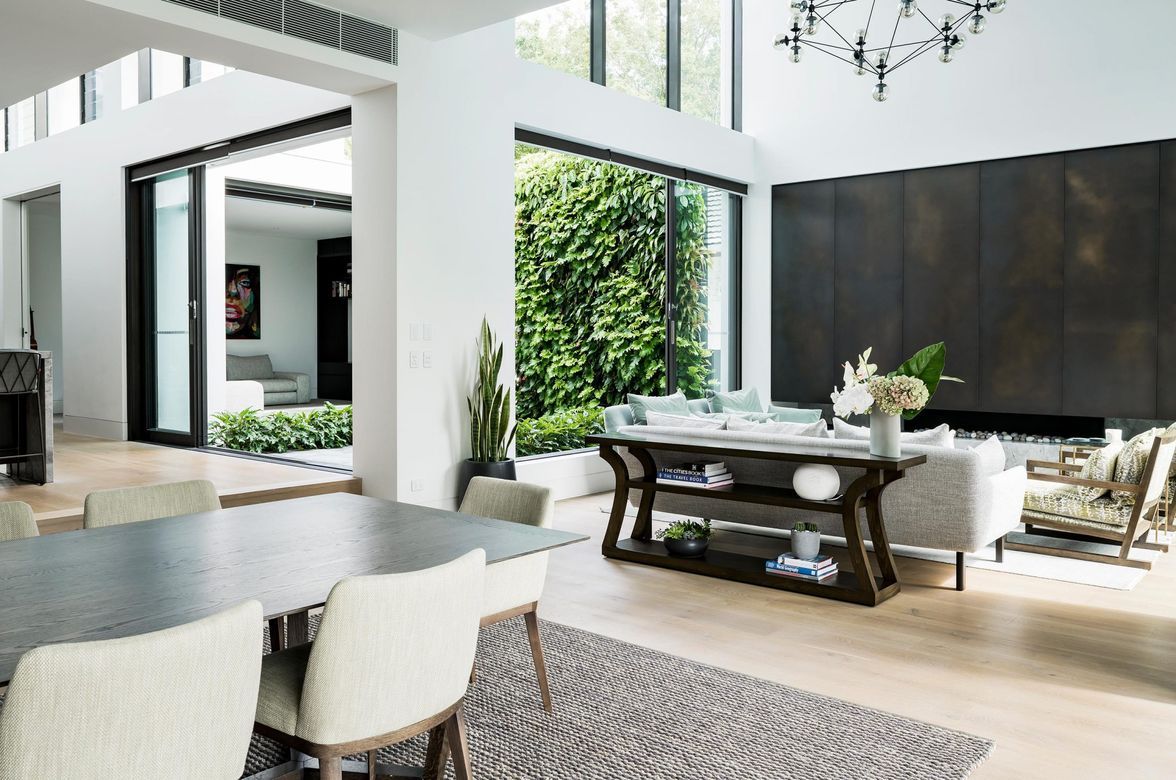About
Tamborine House.
ArchiPro Project Summary - Luxuriously contemporary residence in Northwood, New South Wales, featuring a harmonious blend of natural materials and innovative design that embraces the scenic views of Tamborine Bay.
- Title:
- Tamborine House
- Architect:
- Felton Architecture & Construction
- Category:
- Residential/
- New Builds
Project Gallery
Views and Engagement
Professionals used

Felton Architecture & Construction
Architects
Potts Point, City of Sydney, New South Wales
(+1 More)
Felton Architecture & Construction. We create beautiful luxury homes for your family to enjoy for years to come.When Felton was founded over 40 years ago, our vision was to create beautiful architecture and high-quality finishes at a fair price. And our vision remains the same today.Luxury architecture made simple.Our team of architects, builders, and interior designers work as one. Our fully integrated process means we avoid doubling up on consultant scope and documentation that isn’t required. Put simply, our streamlined process allows us to offer you beautiful architecture without the stress.We’ll design your home with you.We are passionate about design and each individual project, but ultimately it’s your home. That’s why your project begins and ends with your dreams, lifestyle, and aesthetics as desiredOur 3D design workshops allow you to visualise your space coming to life. During these interactive and collaborative workshops, you share your ideas, and photos, as we explore possibilities and options.This process is not only a lot of fun but will give you a clearer understanding of how your space will look and feel.An enjoyable and memorable experience.We pride ourselves on creating a hassle-free and seamless experience. (Yes, it is possible to enjoy the process of designing and building your dream home!).Our streamlined architecture and building process means we handle the whole process for you—right from design concepts to paint colours. We are with you every step of the way, we’ll keep you informed and you can enjoy the process, knowing that we’ve got your best interests at heart.
Year Joined
2023
Established presence on ArchiPro.
Projects Listed
9
A portfolio of work to explore.

Felton Architecture & Construction.
Profile
Projects
Contact
Project Portfolio
Other People also viewed
Why ArchiPro?
No more endless searching -
Everything you need, all in one place.Real projects, real experts -
Work with vetted architects, designers, and suppliers.Designed for New Zealand -
Projects, products, and professionals that meet local standards.From inspiration to reality -
Find your style and connect with the experts behind it.Start your Project
Start you project with a free account to unlock features designed to help you simplify your building project.
Learn MoreBecome a Pro
Showcase your business on ArchiPro and join industry leading brands showcasing their products and expertise.
Learn More










