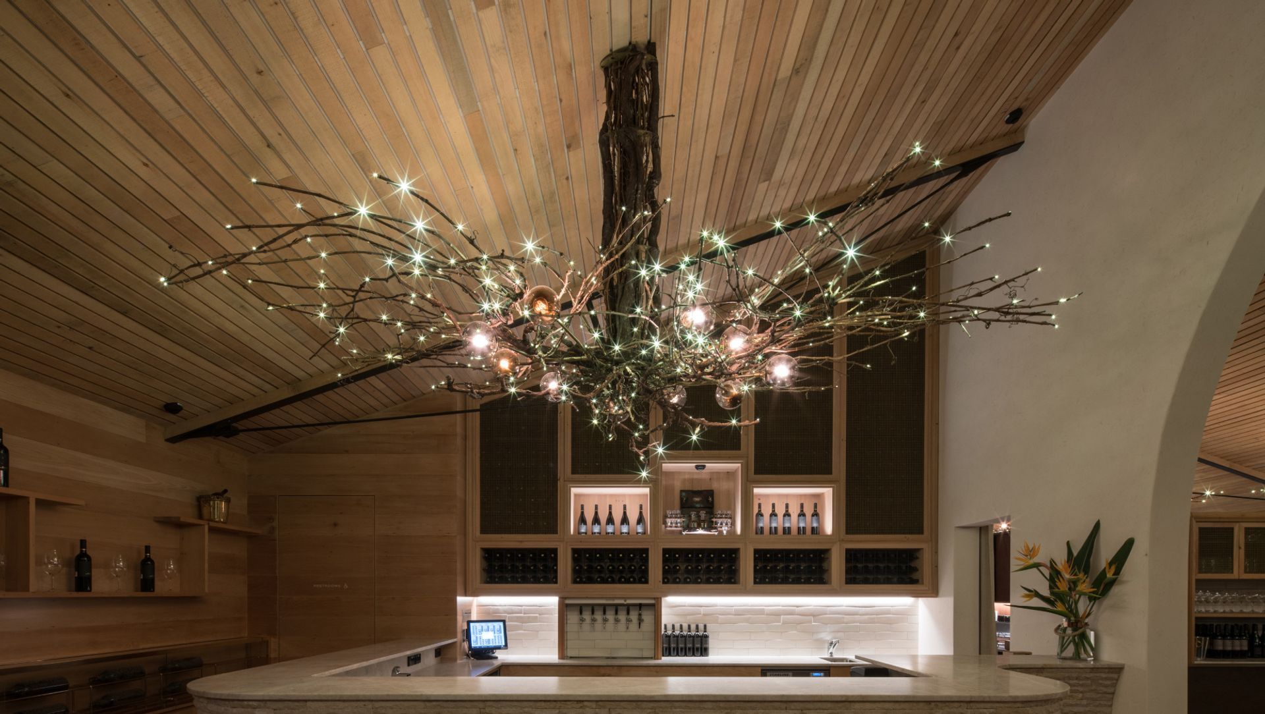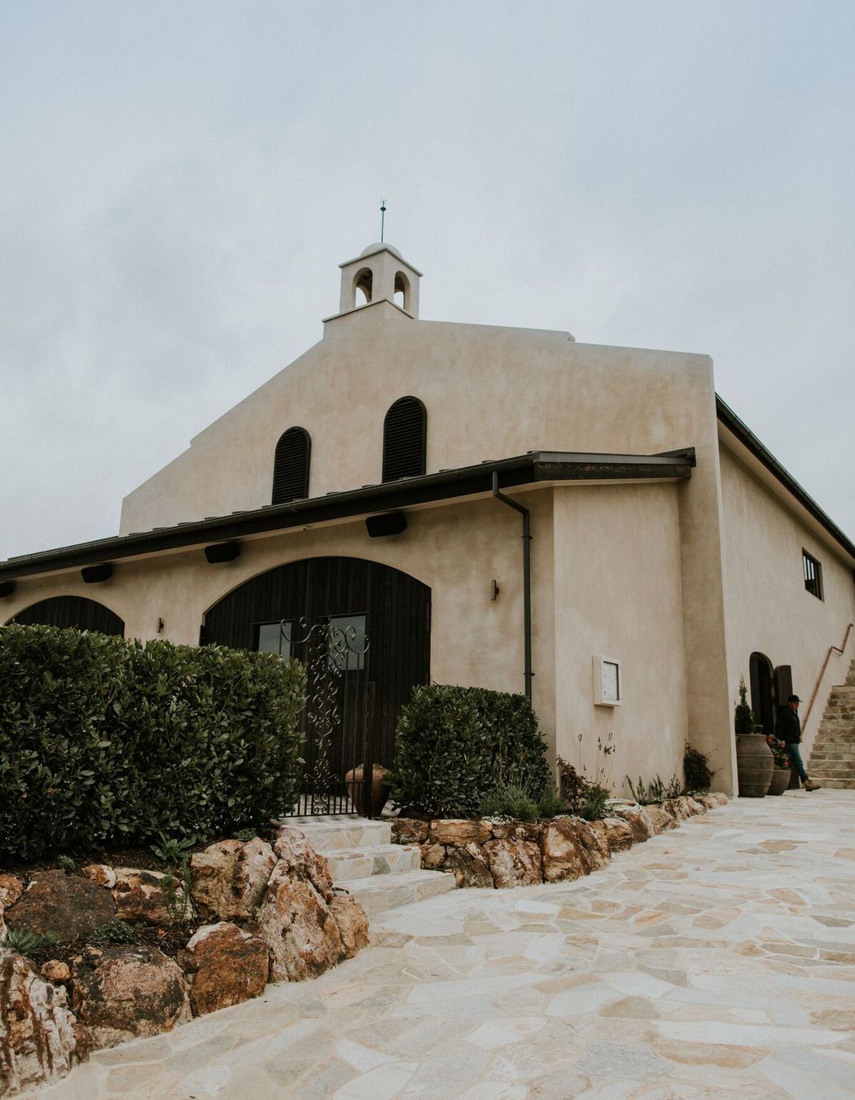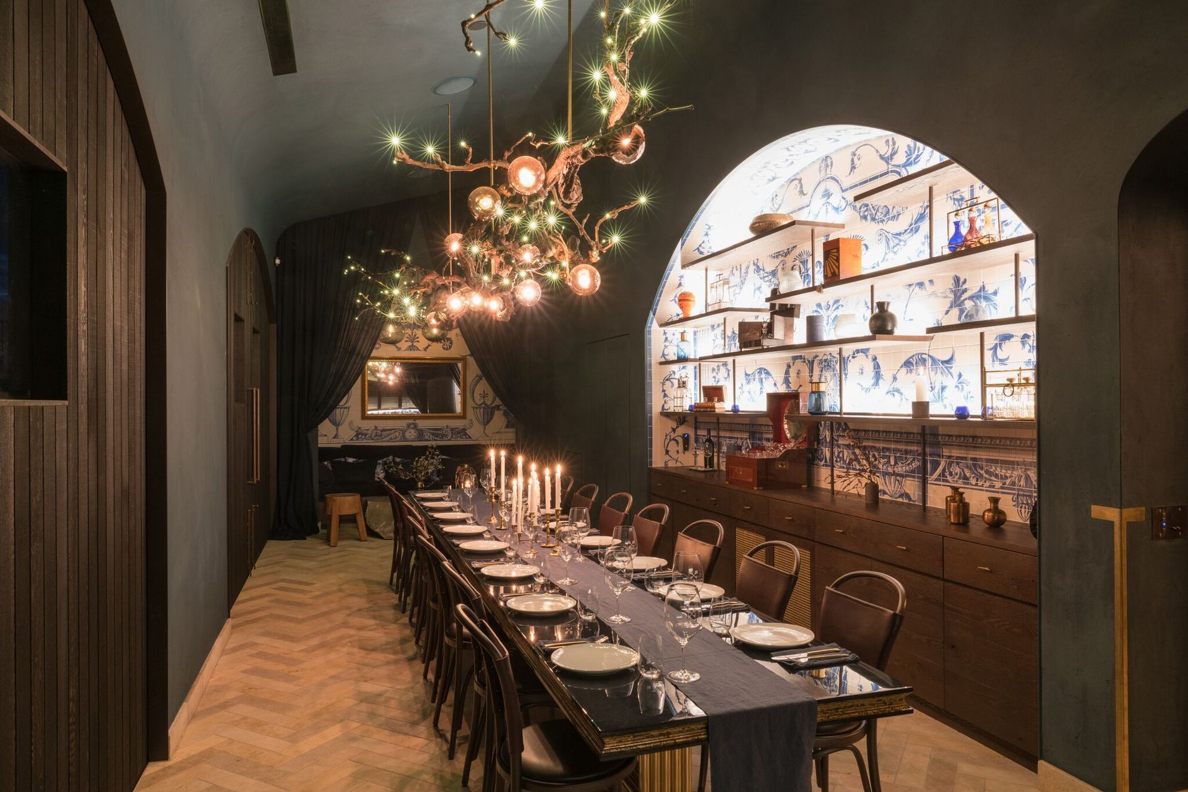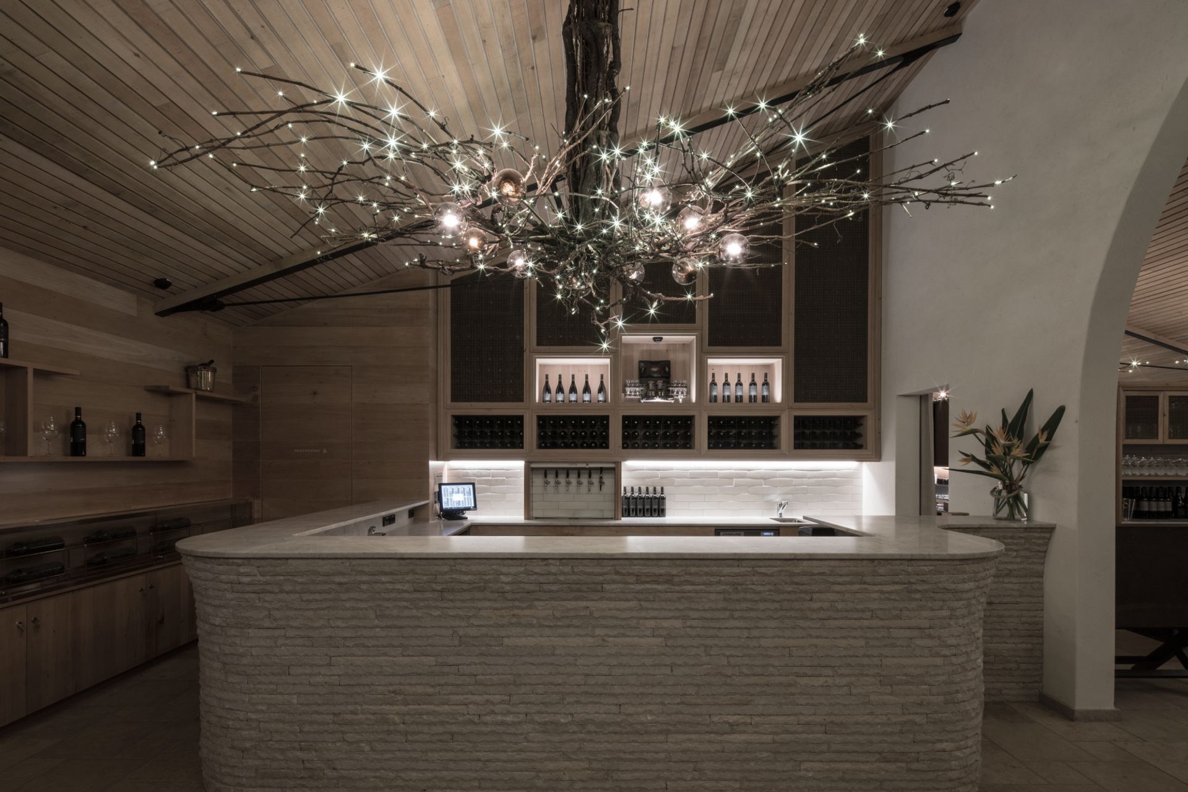About
Tantalus Winery Reception.
- Title:
- Tantalus Winery Reception
- Manufacturers and Supplier:
- Resene Construction Systems
- Category:
- Community/
- Public and Cultural
Project Gallery
Views and Engagement
Products used
Professionals used

Resene Construction Systems. For over 30 years Resene Construction Systems has been designing innovative plaster cladding systems for New Zealand’s unique conditions. We are driven to create surfaces that make a living environment feel good to live in, we believe the tactile, and durable nature of plaster cladding is unrivalled.The inherently human finish exudes warmth and quality that can only be created by something crafted by skilled hands.We are pleased to offer our wide range of Premium construction products and systems for your next project. Our external plaster facade systems, lightweight concrete flooring, fencing and facades, through to our Seismolock URM earthquake re-strengthening systems and stunning interior and exterior finishing systems. You will also benefit from our advanced NZ owned and operated manufacturing, development capabilities, testing, excellent brands, and wide product range.Enjoy the Resene Group difference on your projects with the knowledge you’ll receive quality finishes, expertise and support throughout.
Founded
1987
Established presence in the industry.
Projects Listed
15
A portfolio of work to explore.
Responds within
19hr
Typically replies within the stated time.
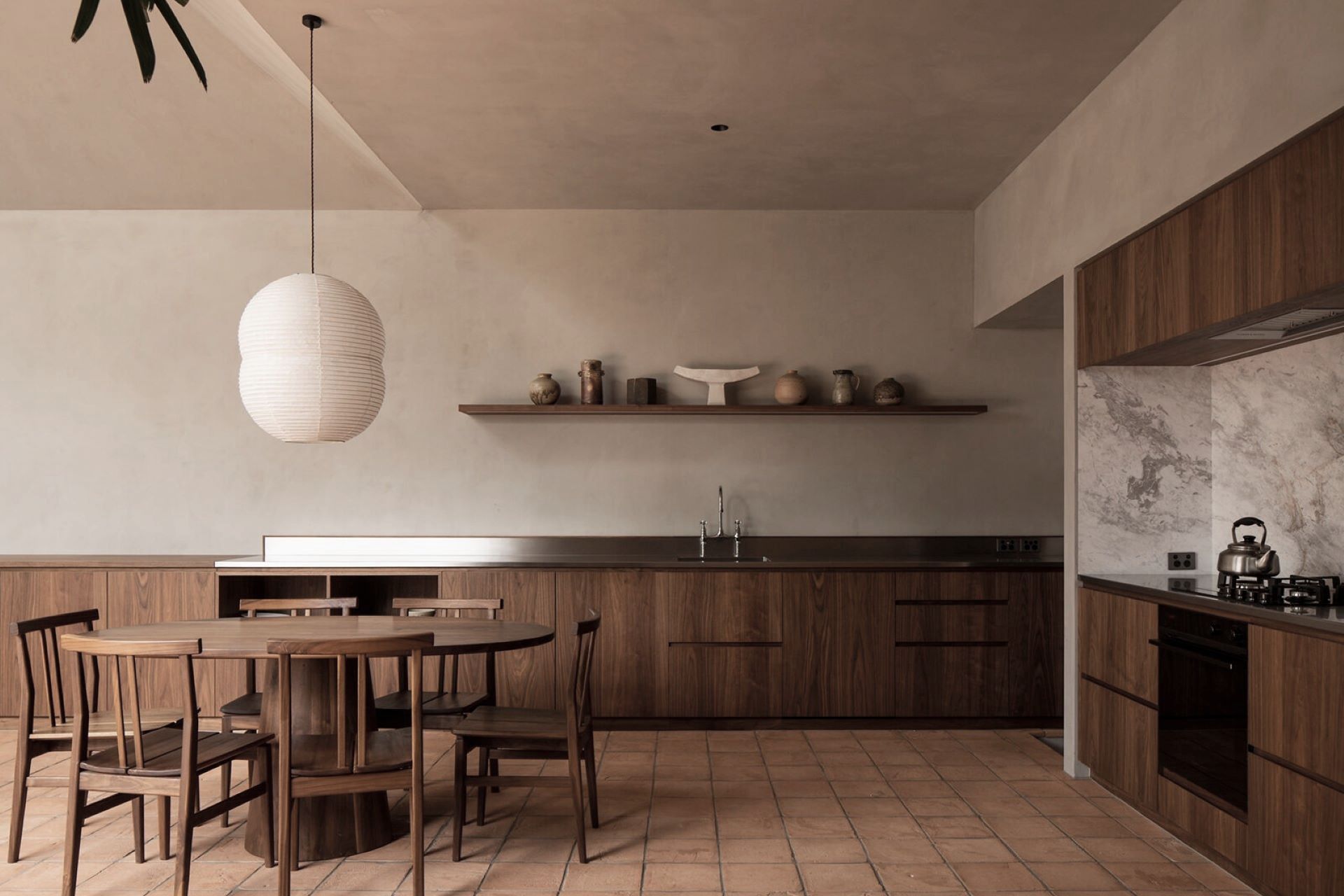
Resene Construction Systems.
Profile
Projects
Contact
Project Portfolio
Other People also viewed
Why ArchiPro?
No more endless searching -
Everything you need, all in one place.Real projects, real experts -
Work with vetted architects, designers, and suppliers.Designed for New Zealand -
Projects, products, and professionals that meet local standards.From inspiration to reality -
Find your style and connect with the experts behind it.Start your Project
Start you project with a free account to unlock features designed to help you simplify your building project.
Learn MoreBecome a Pro
Showcase your business on ArchiPro and join industry leading brands showcasing their products and expertise.
Learn More