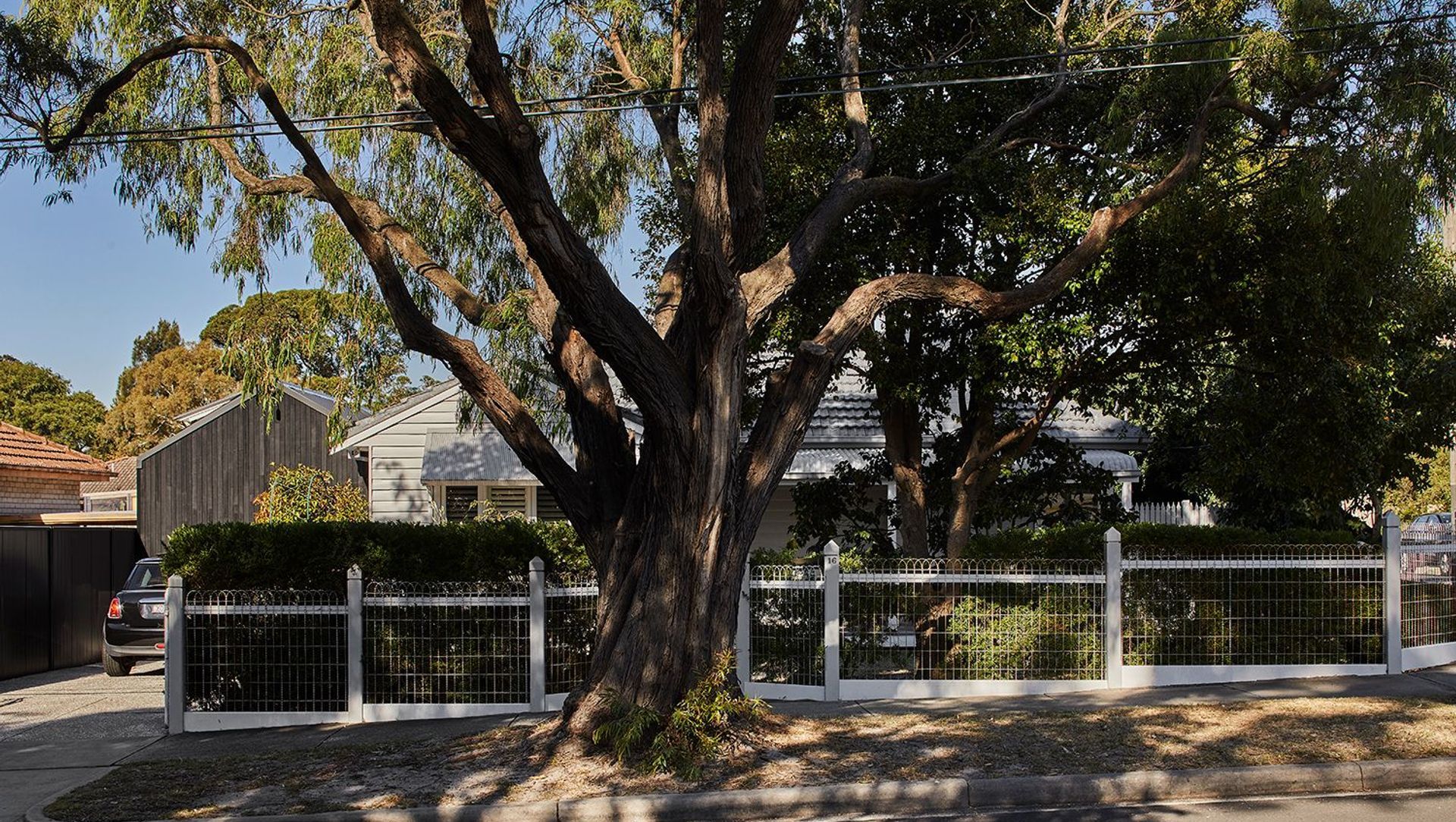About
Taylor House.
ArchiPro Project Summary - A compact addition featuring charred timber cladding and a natural timber finish, seamlessly blending internal and external spaces through thoughtful design and strategic window placement.
- Title:
- Taylor House
- Architect:
- Wyk Architecture
- Category:
- Residential/
- Renovations and Extensions
- Photographers:
- Dave Kulesza
Project Gallery
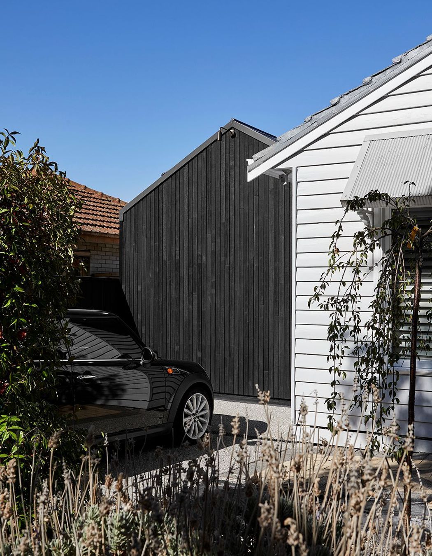
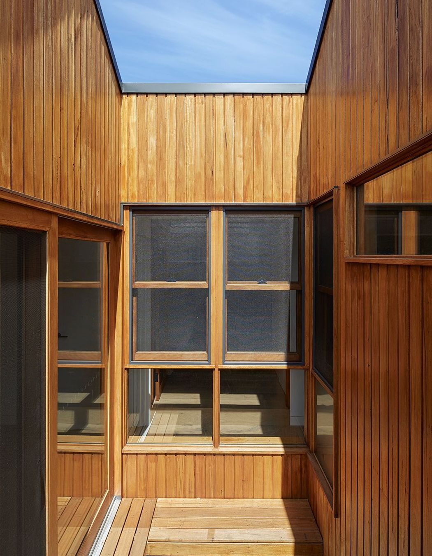
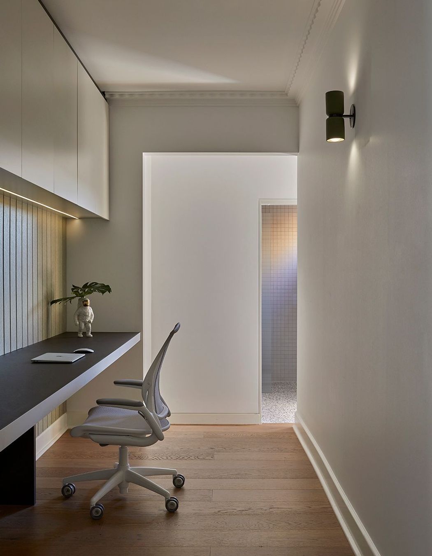
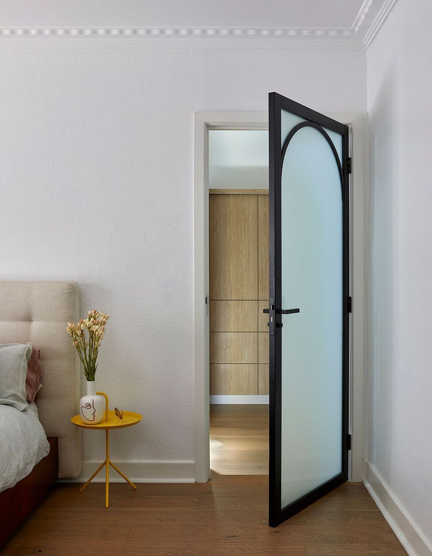
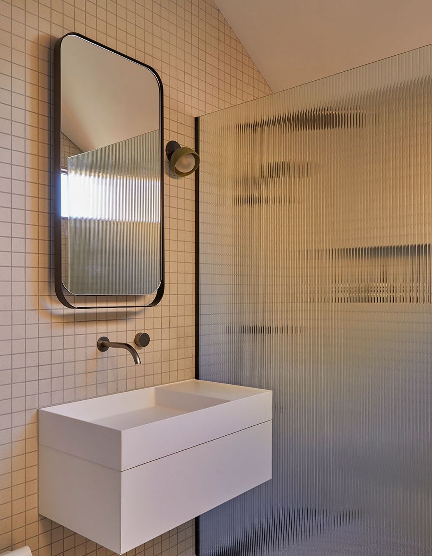
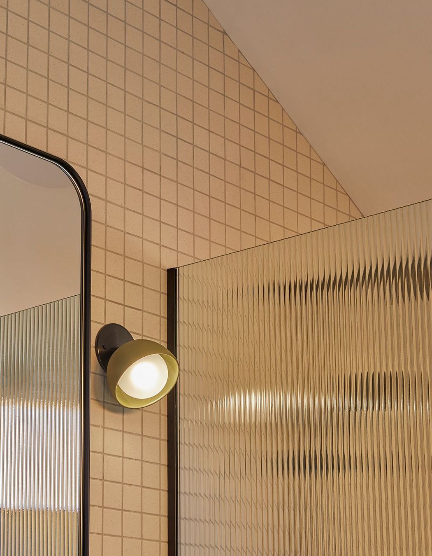
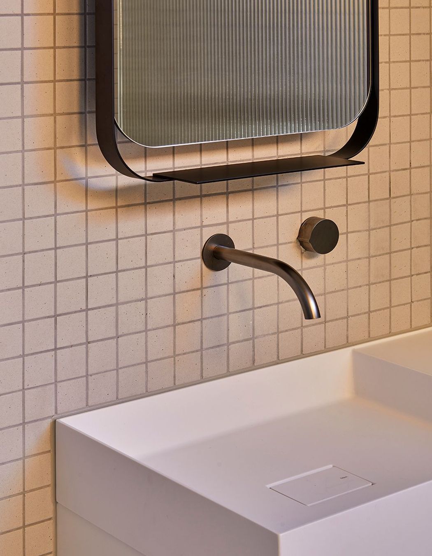
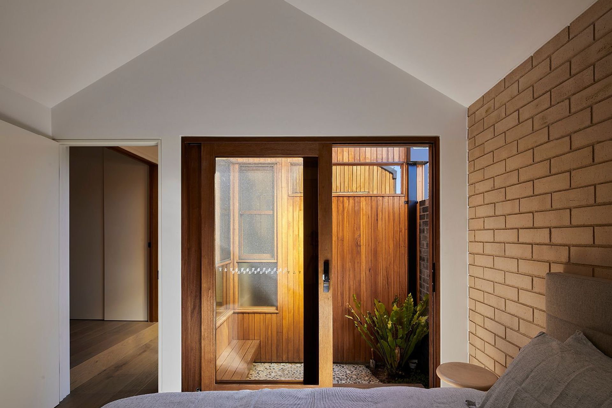
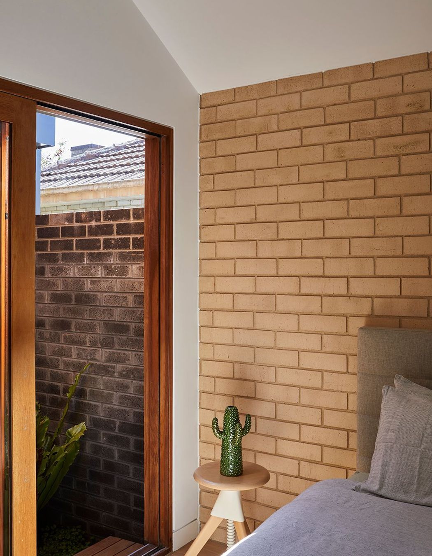
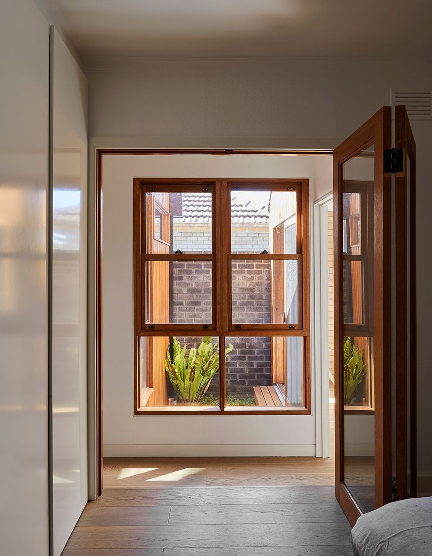
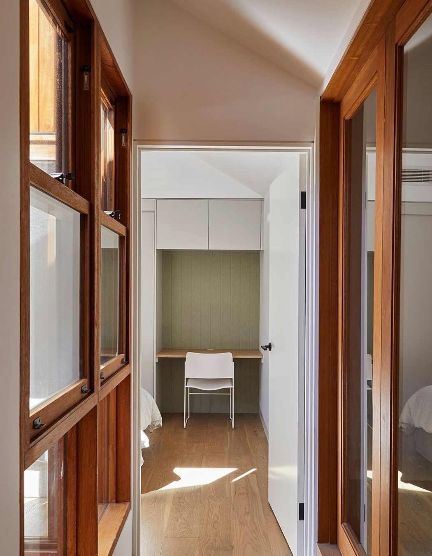
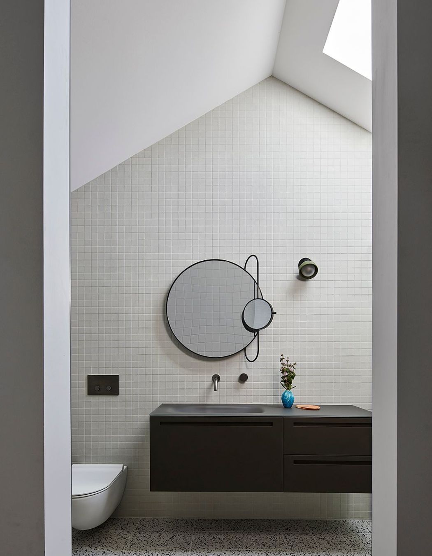
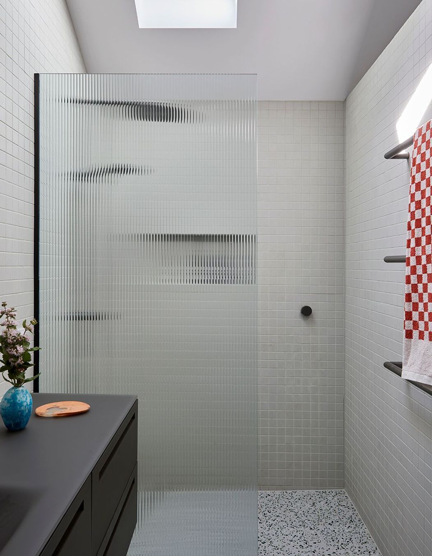
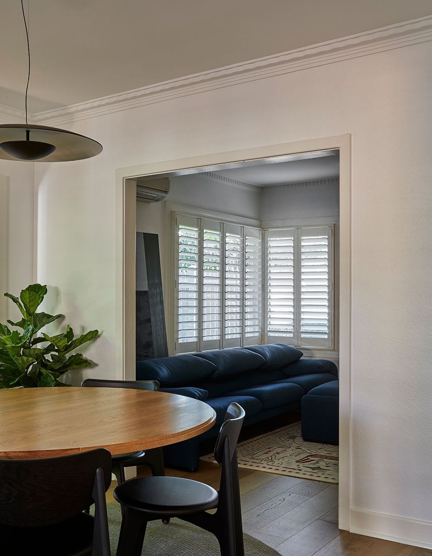
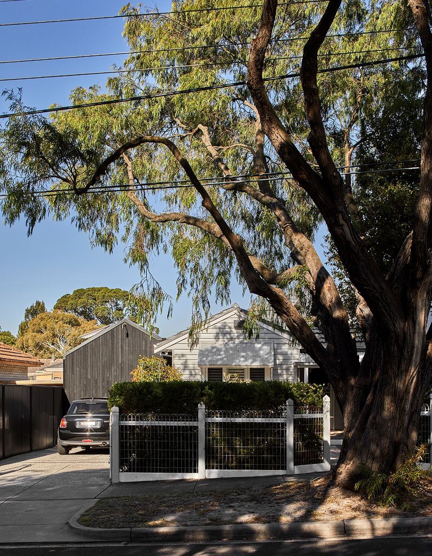
Views and Engagement
Professionals used

Wyk Architecture. Kathy Grigoriu founded Wyk Architecture driven by a passion for creating spaces of simplicity and elegance that inspire, excite and engage those who experience them. Through architecture, she sees design as an opportunity to change behaviour and the environment for the better.
Her work encompasses projects of all scales and while Wyk Architecture is predominantly recognised for private homes, the practice’s portfolio includes a range of projects incuding heriatge work and education.
Each project shares an emphasis on carefully designed spaces, simple forms and careful selection of materials. The delicate control of light is fundamental - light is celebrated and darkness embraced, creating a subtle drama and a quiet intensity.
With a design process based on collaboration, Wyk Architecture strives to deliver a service that is accessible and inclusive. Kathy listens, creates and inspires, working closely with her clients to refine and realise their vision.Any Additional Sections on the About page (e.g. FAQs, company history, etc)
Year Joined
2022
Established presence on ArchiPro.
Projects Listed
3
A portfolio of work to explore.
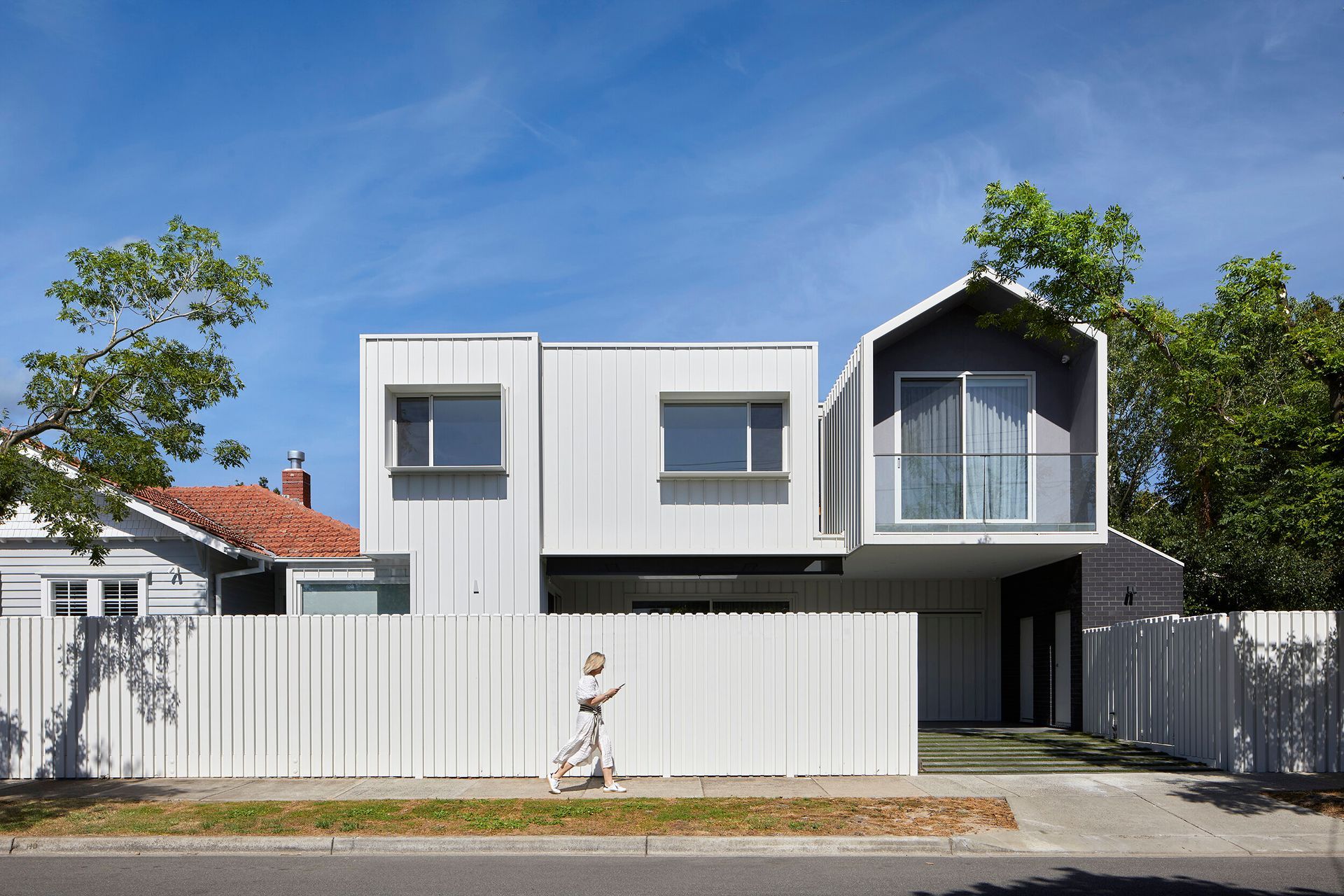
Wyk Architecture.
Profile
Projects
Contact
Other People also viewed
Why ArchiPro?
No more endless searching -
Everything you need, all in one place.Real projects, real experts -
Work with vetted architects, designers, and suppliers.Designed for New Zealand -
Projects, products, and professionals that meet local standards.From inspiration to reality -
Find your style and connect with the experts behind it.Start your Project
Start you project with a free account to unlock features designed to help you simplify your building project.
Learn MoreBecome a Pro
Showcase your business on ArchiPro and join industry leading brands showcasing their products and expertise.
Learn More