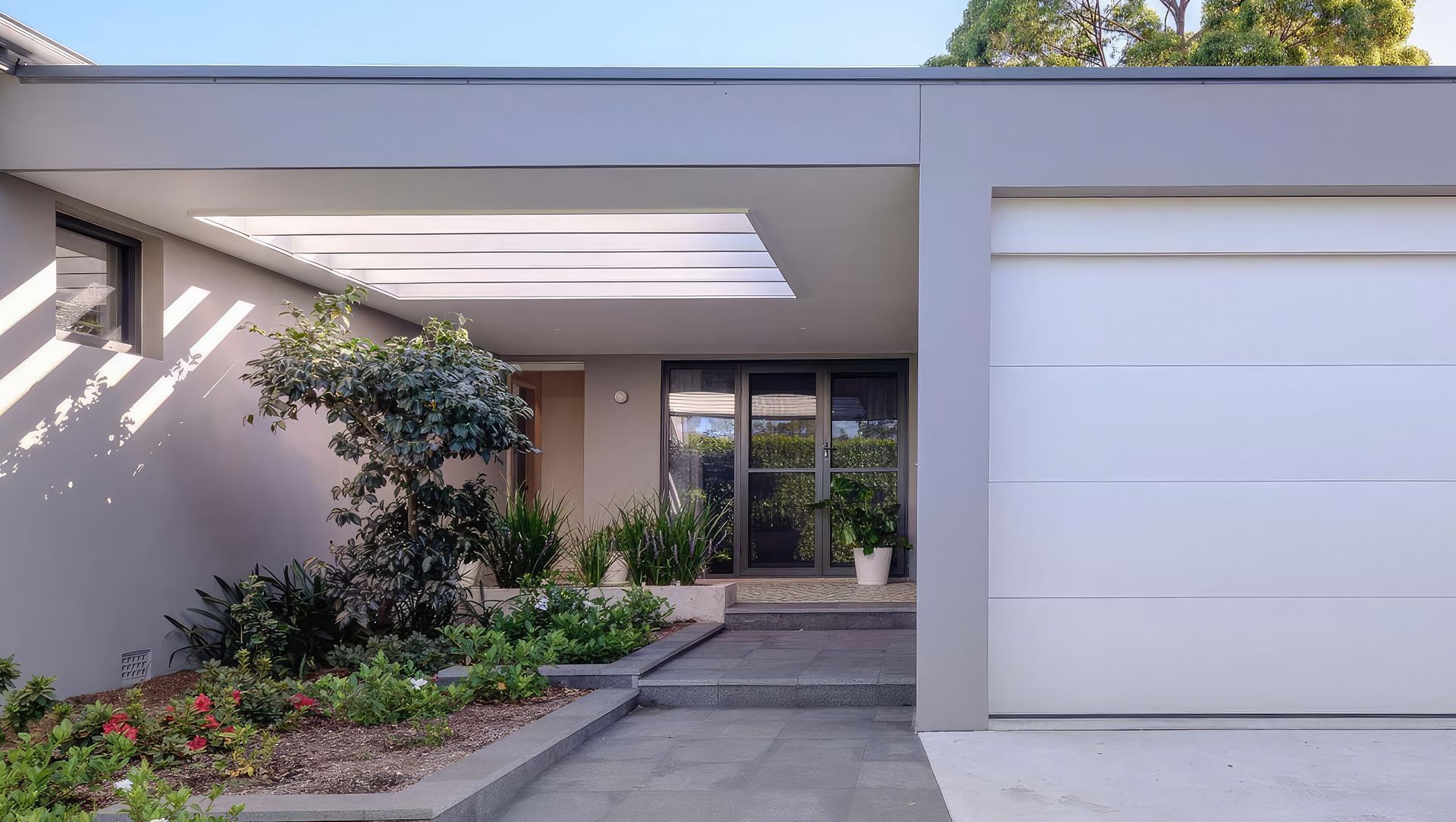Oatley Vacation.
ArchiPro Project Summary - A vibrant architectural renovation in Oatley, Sydney, enhancing comfort and space for a growing family while preserving character through innovative design and sustainable solutions.
- Title:
- Oatley Vacation
- Builder:
- MattBuild Group
- Category:
- Residential/
- Renovations and Extensions
- Photographers:
- Matt Build Group
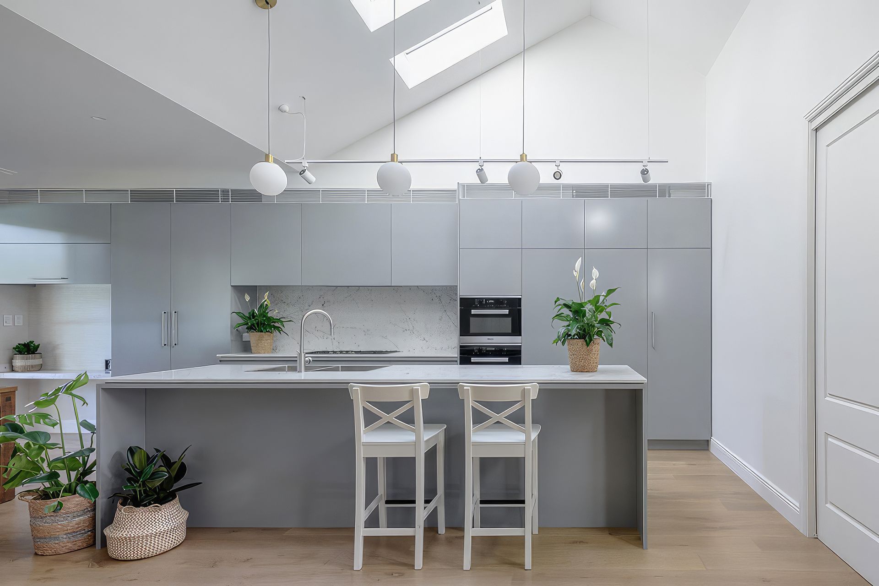
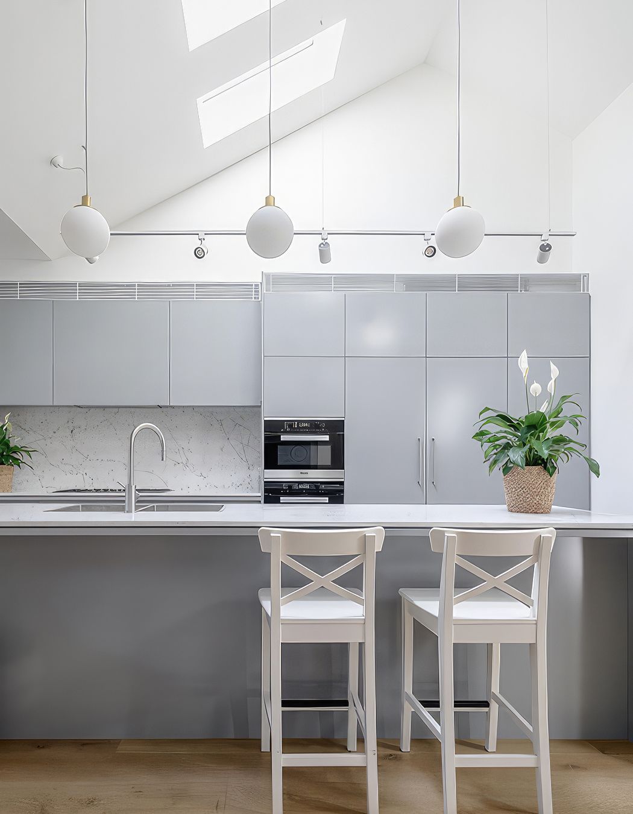
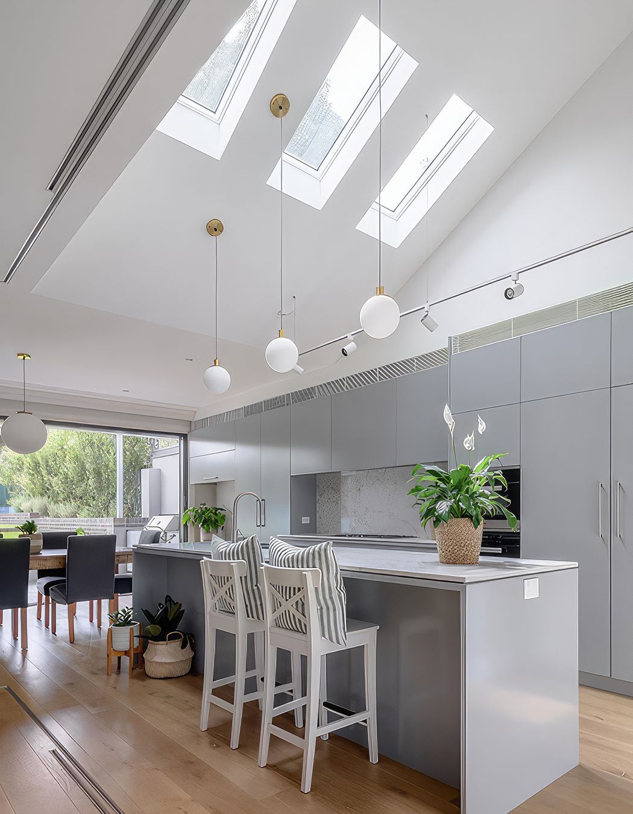
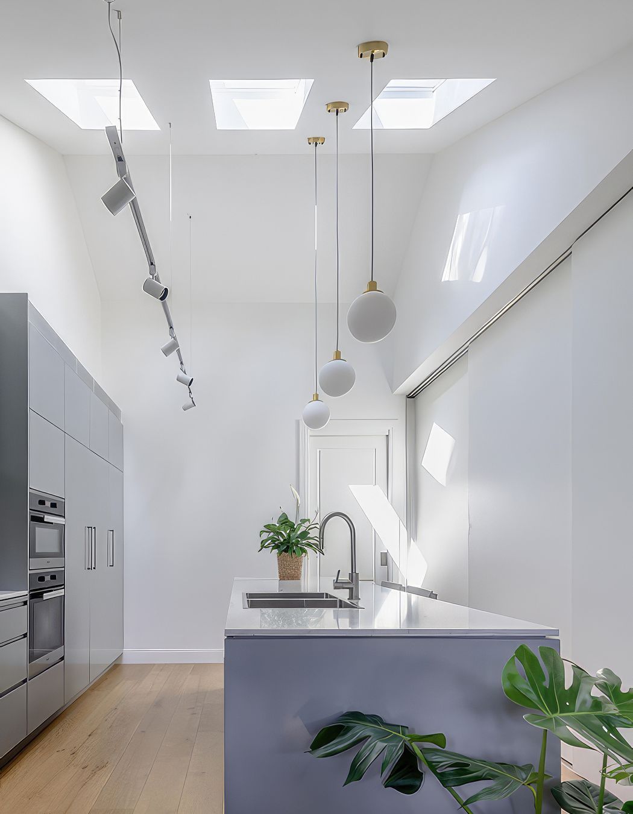
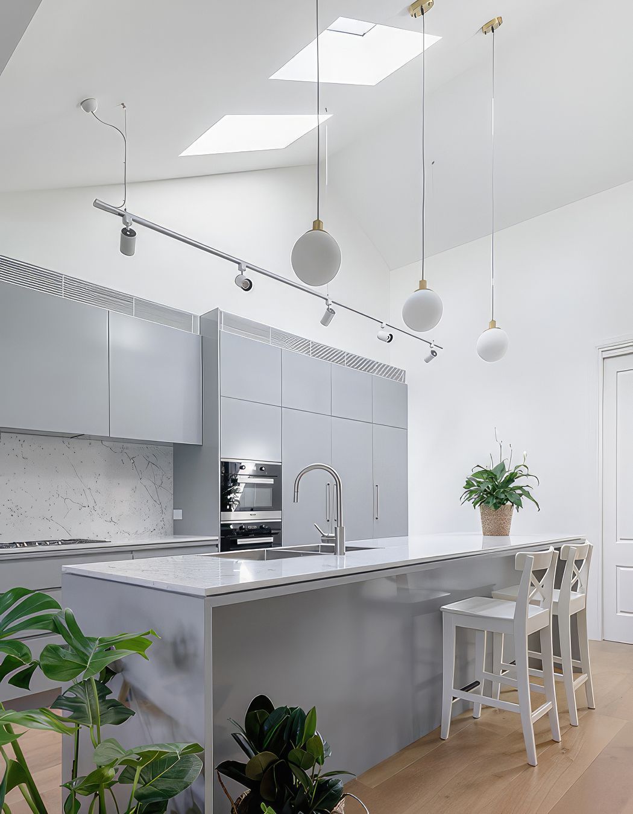
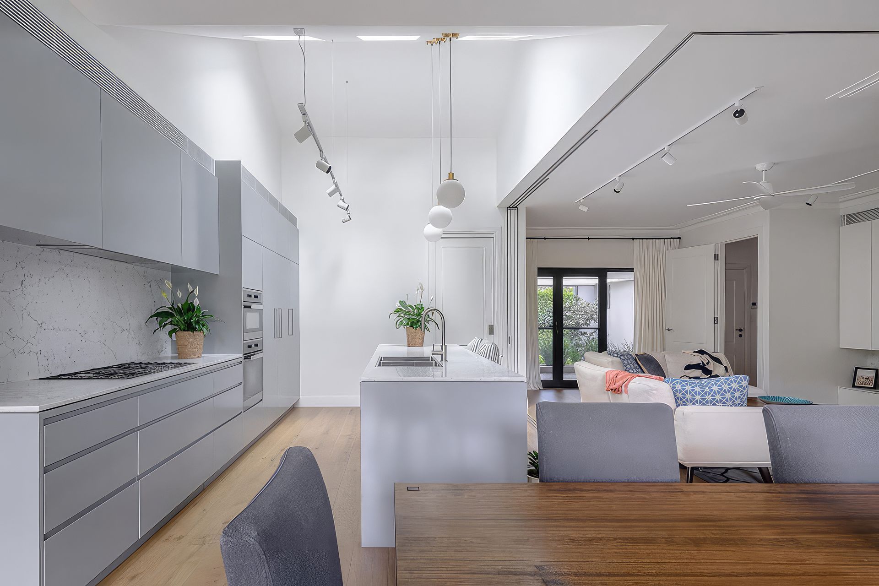
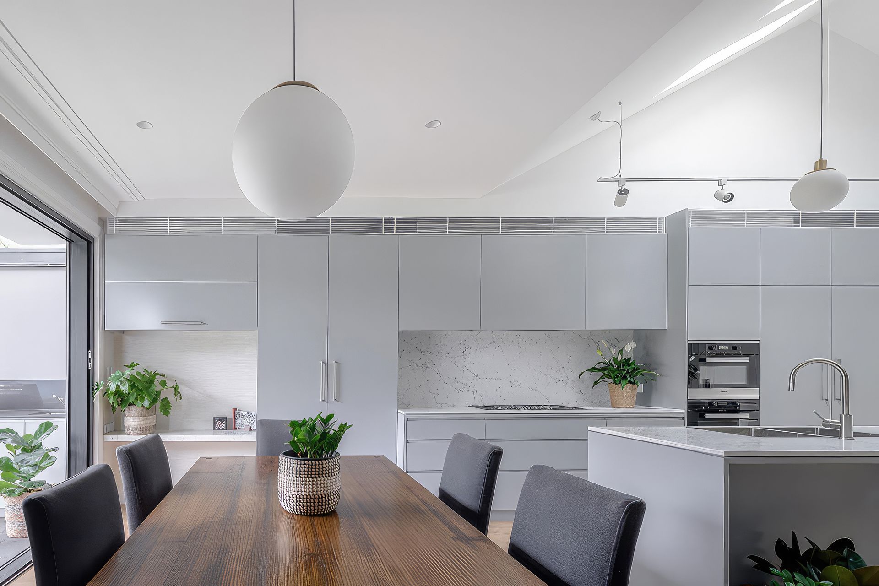
It's All In The Detail
- Detail of the wide cornices being cut for the sliding walls to move through so that the walls could sit at ceiling height (no beams over).
- The curved hob and the tiling set out in the bathroom to ensure the window sat wall to wall with no nibs
- The stone kitchen bench is repeated through the home, living joinery, bath recess and curved bathroom hob
- The curtain pelmets across the northern wall were integrated and required careful planning to coordinate with the joinery
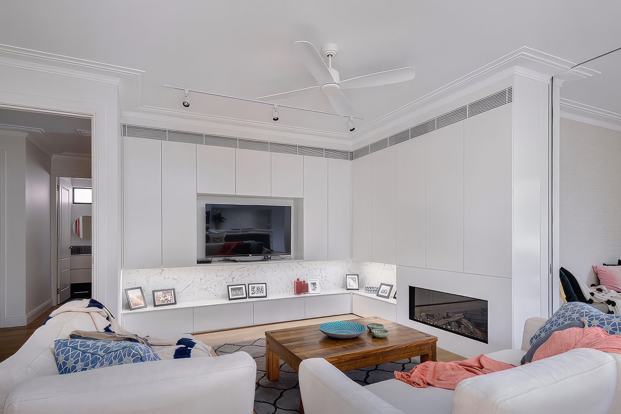
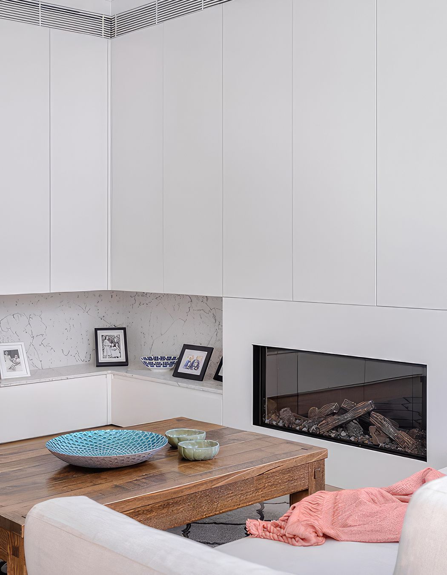
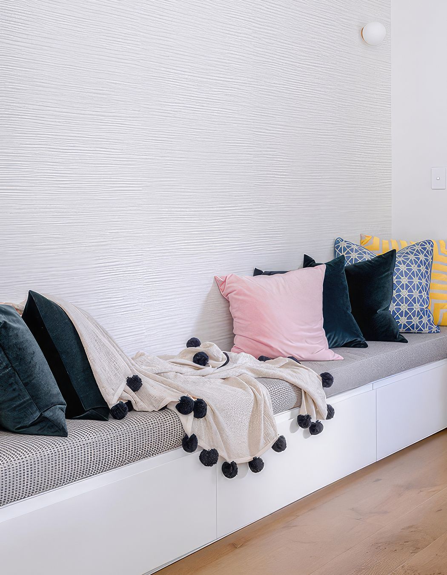
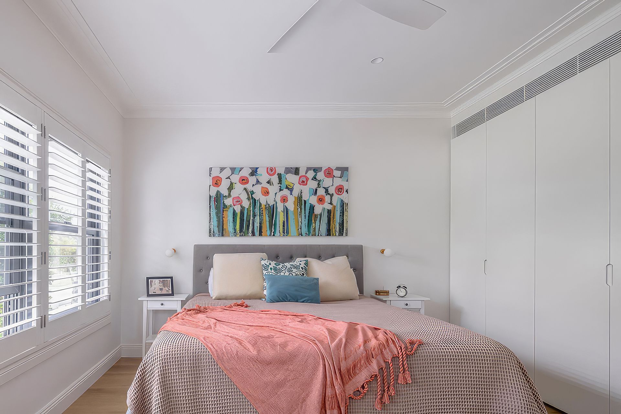
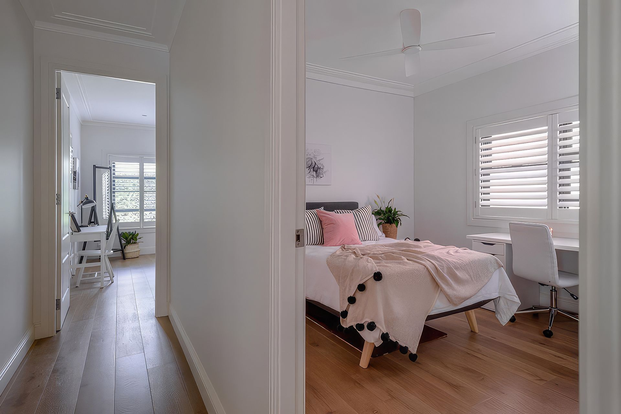
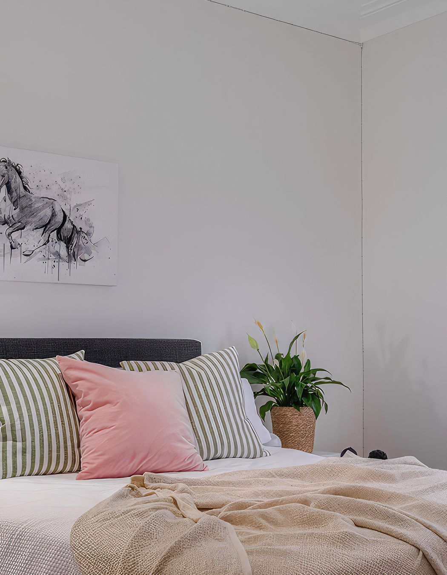
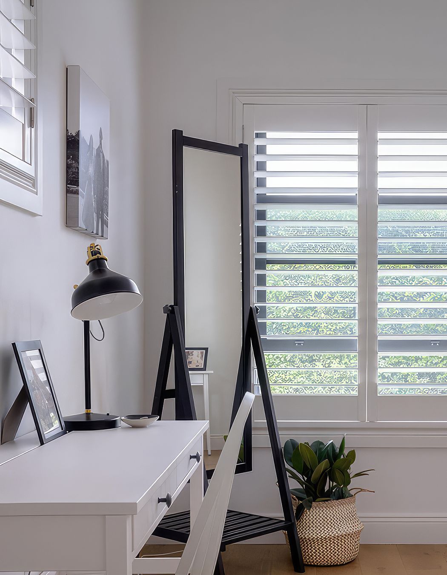
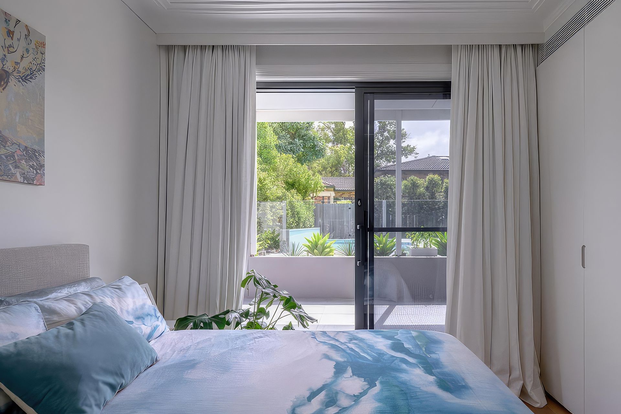
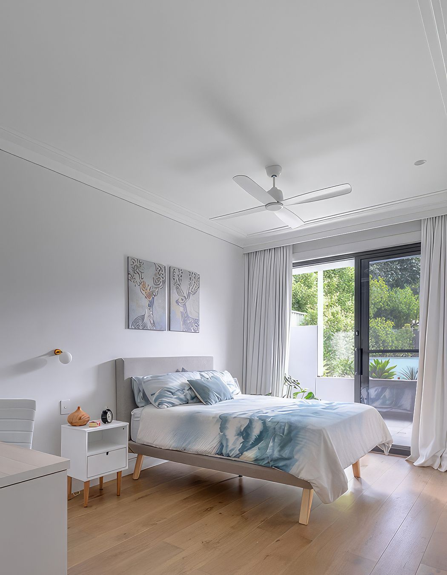
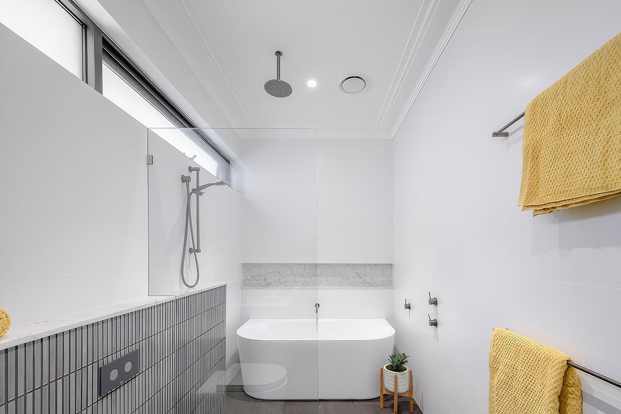
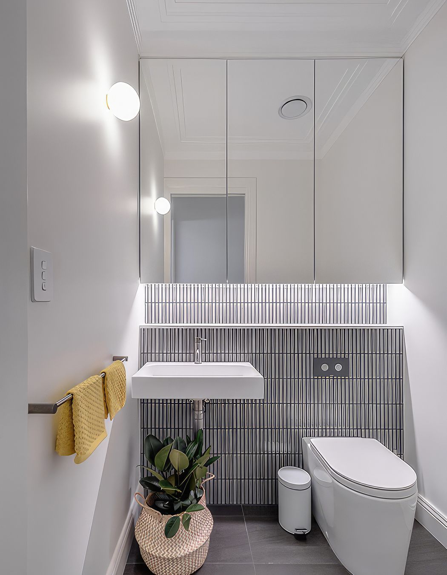
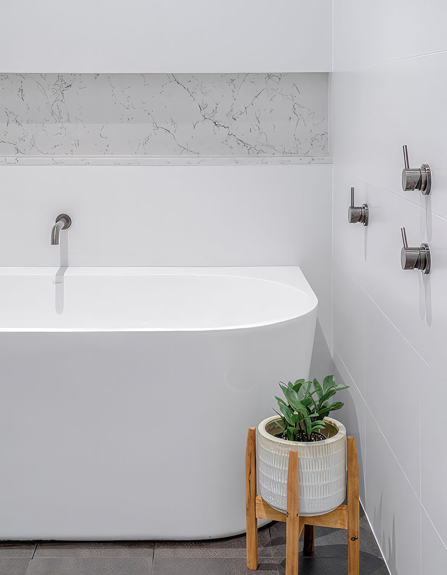
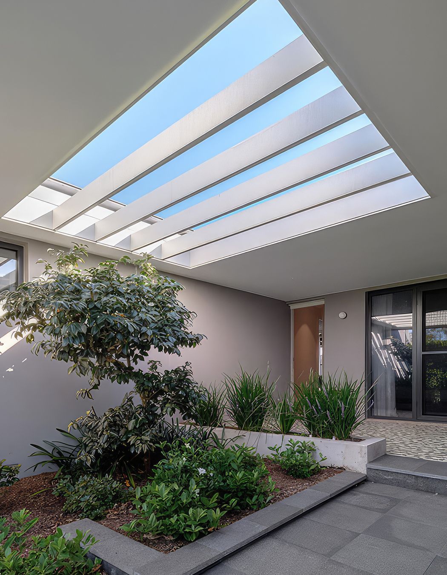
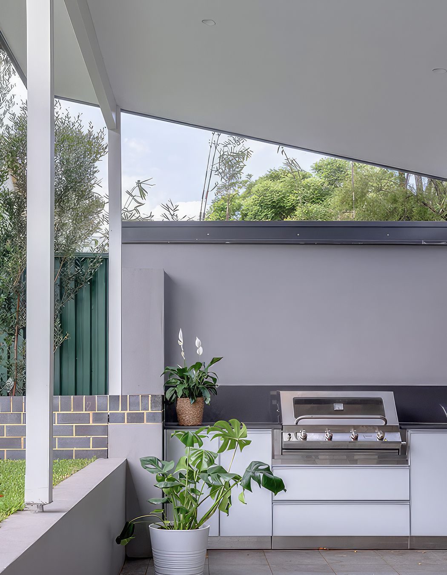
Key Features
– The high ceilings along with the beautiful wide cornices make a real impact on entry.
– Although the swimming pool was originally on the ‘that would be nice’ list, it became the perfect addition to the backyard for the family to enjoy.
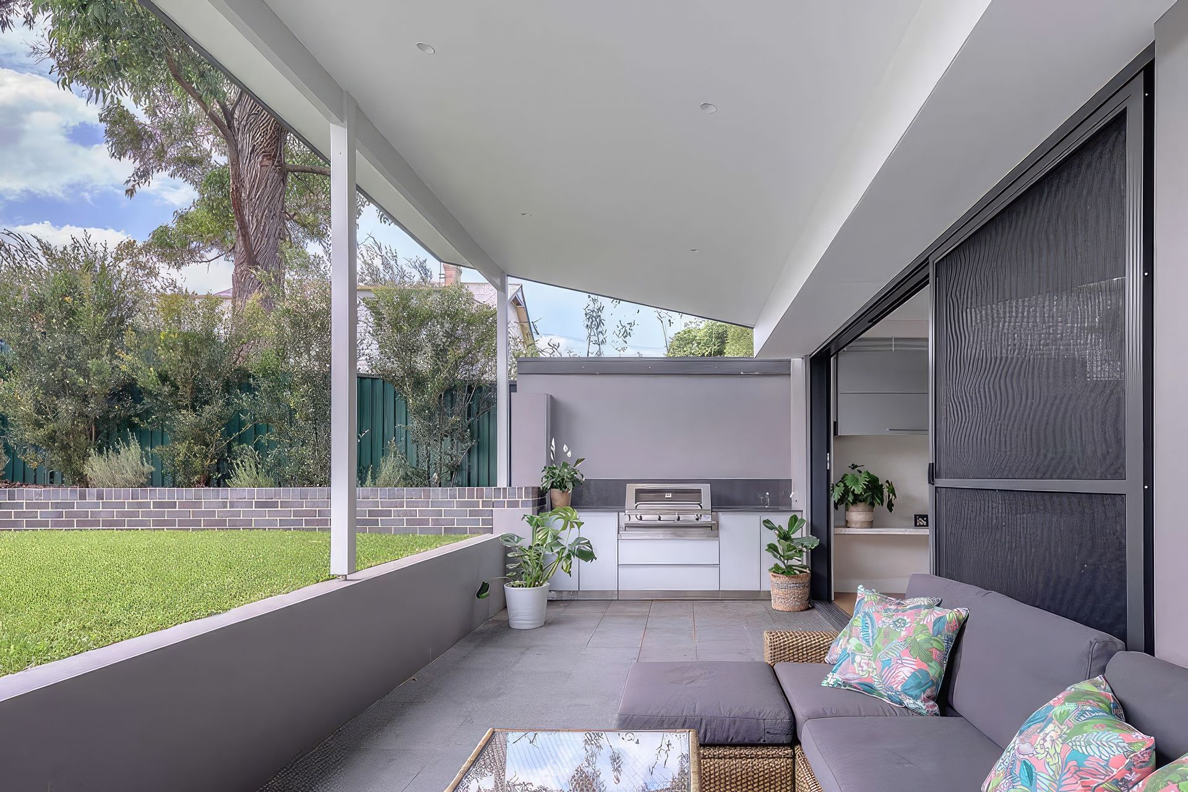
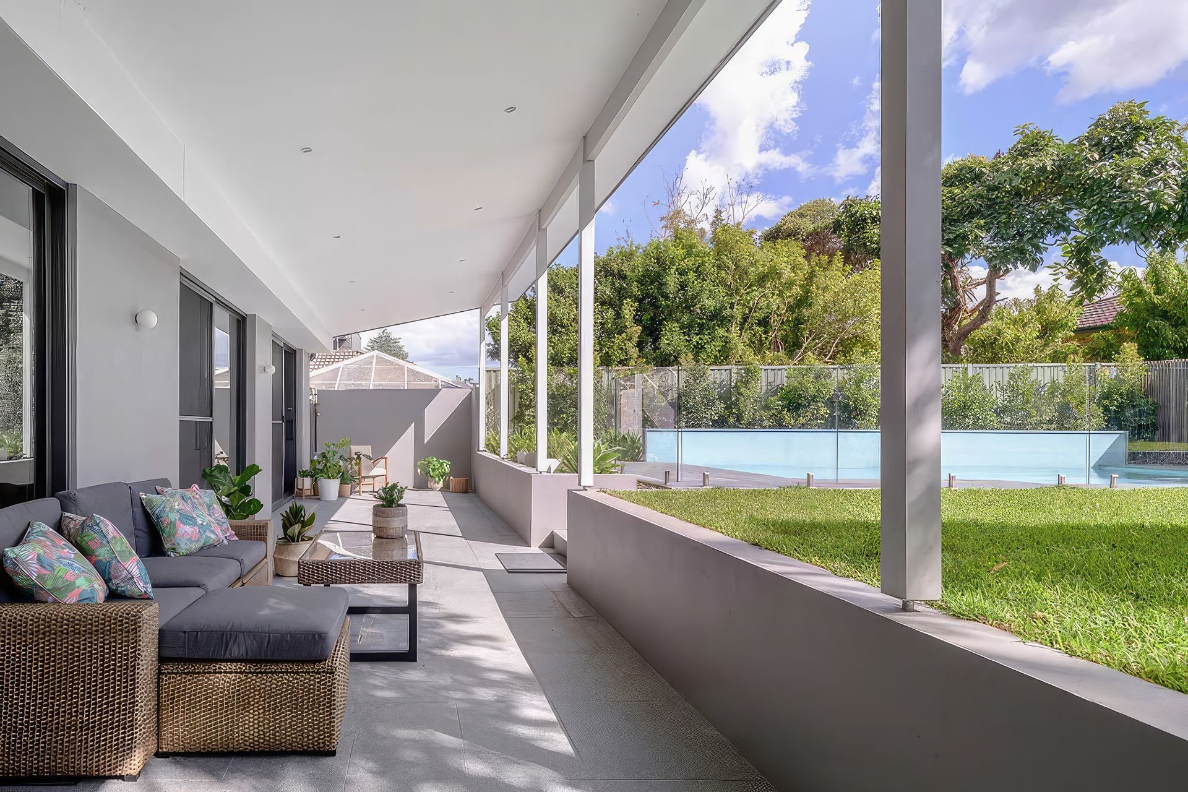
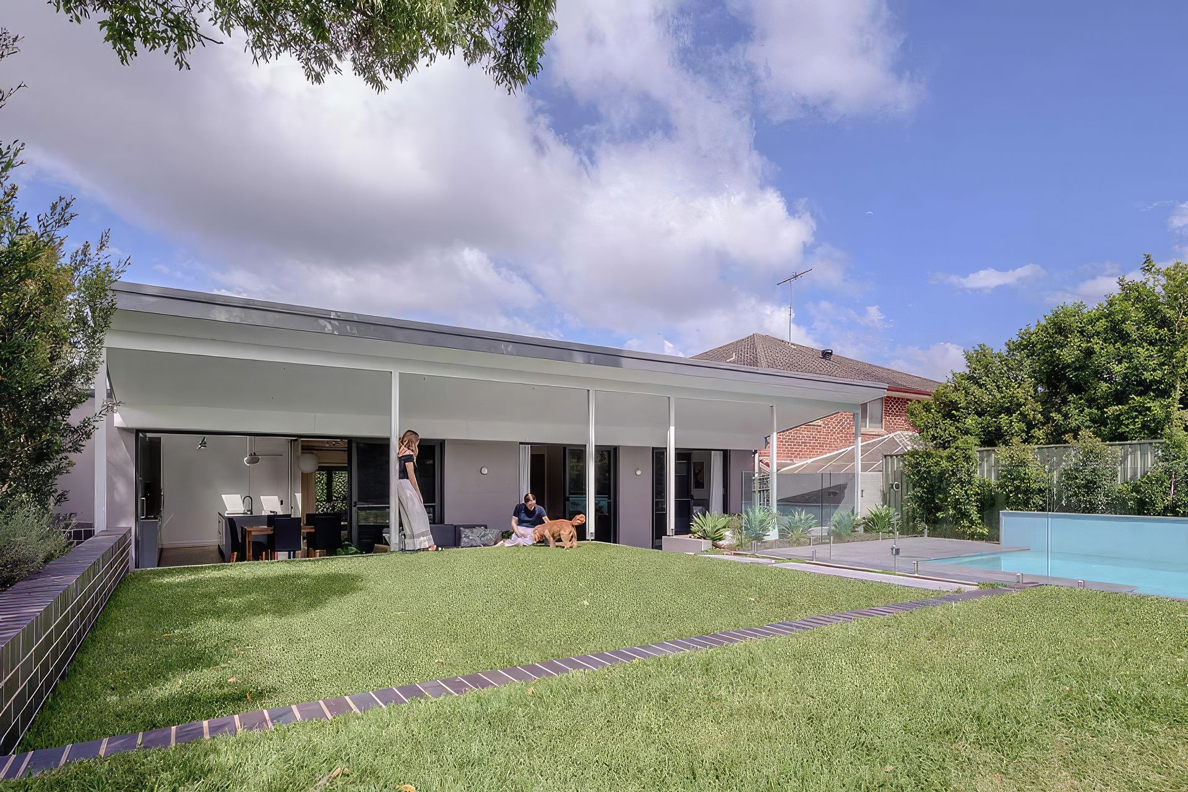
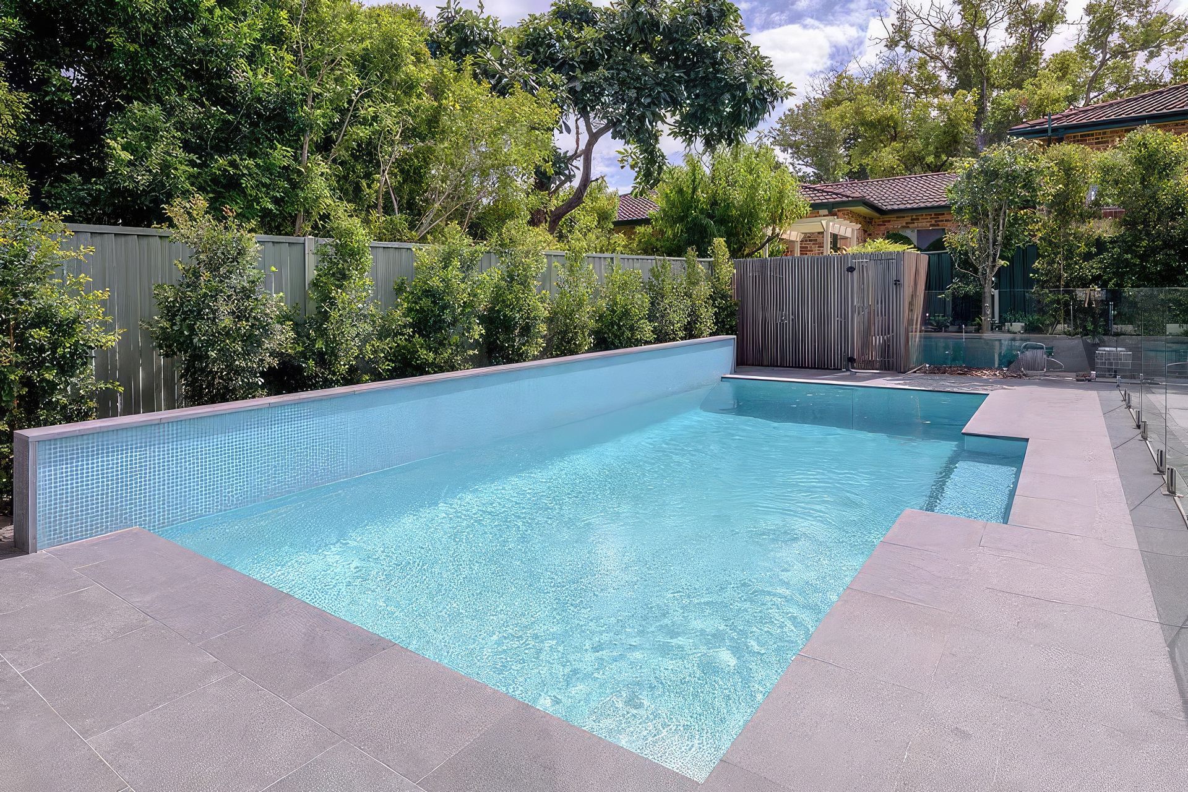
WHAT THE CLIENT SAID
Thanks to the MATTBUILD team for taking on our project. All aspects of the renovation process including any challenges that arose preconstruction, during or post construction were handled with open communication and in a very professional manner. The project ran on time, and this was much appreciated. The guys were very personable, accessible and reliable to deal with. The house looks and feels great, and we’re really pleased with the finished product. Thanks again.
WHAT THE ARCHITECT SAID
When MATTBUILD say they are going to do something, they do it. Matt Chapman always showed up to meetings well prepared, with clear and concise questions and with a great manner. The team was kept up to speed on all aspects of the build and advised in a timely manner what information was required and by when. Any work that required changes, they got back to site and got it done. It was a great build that created something quite special for this family.
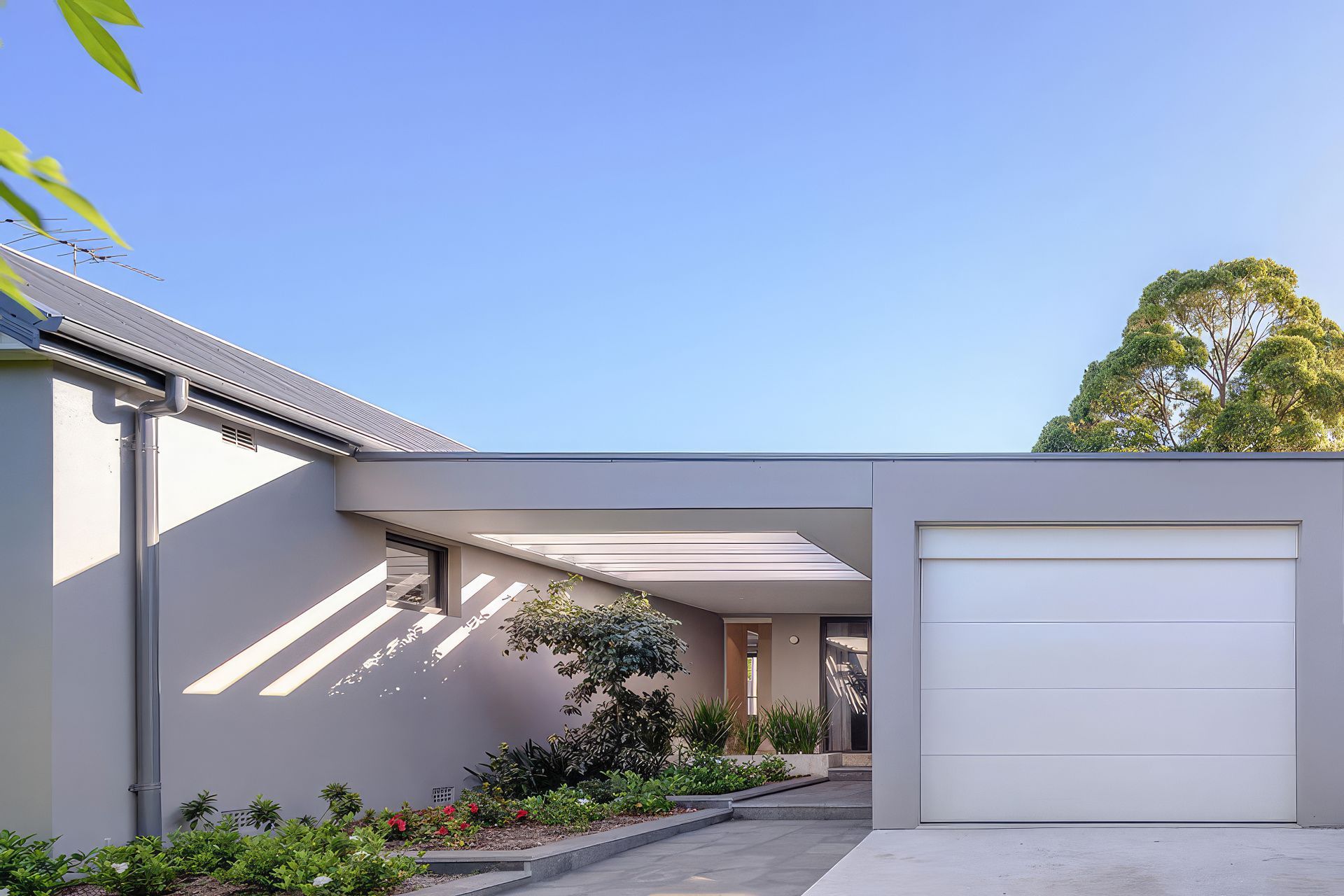

Founded
Projects Listed
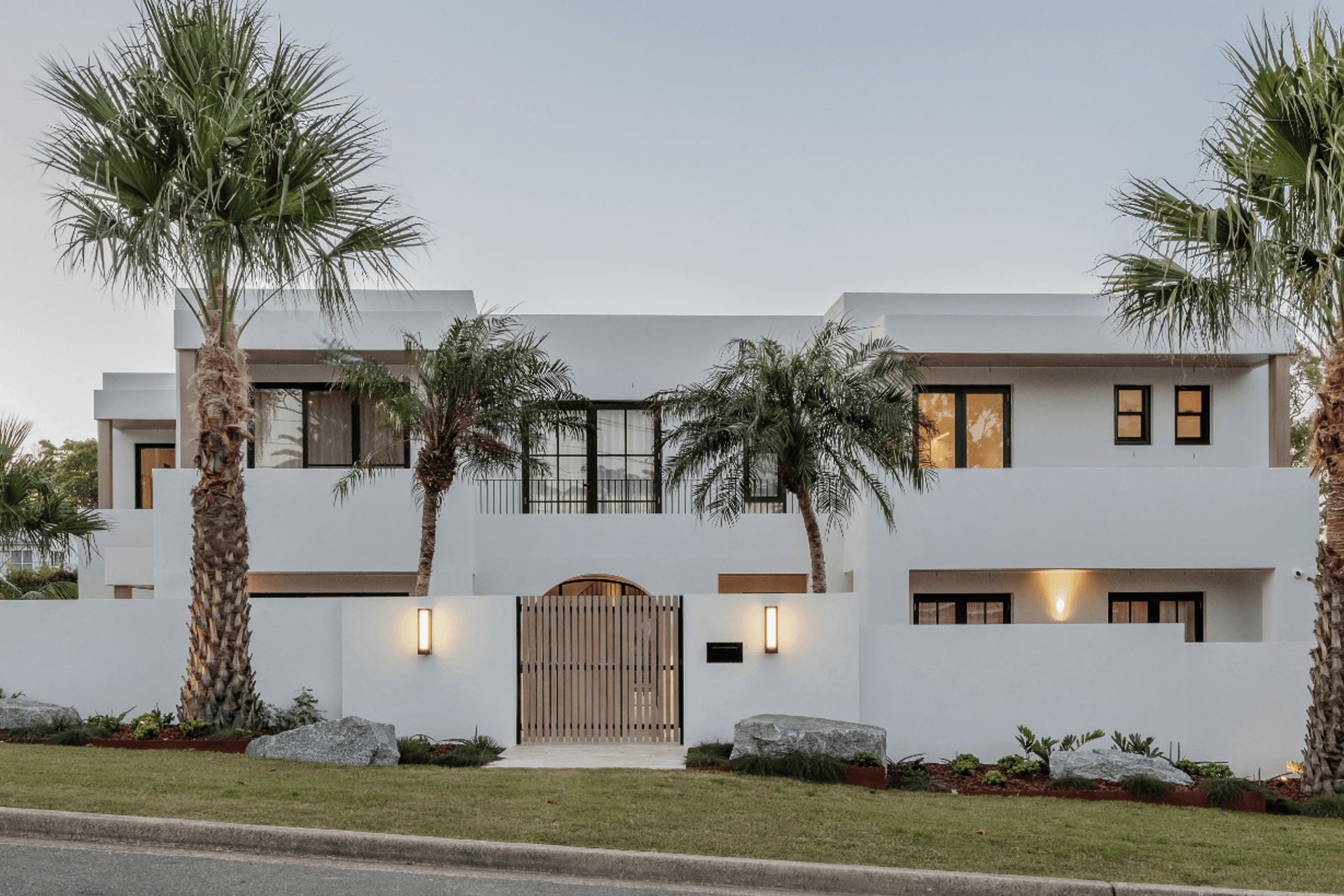
MattBuild Group.
Other People also viewed
Why ArchiPro?
No more endless searching -
Everything you need, all in one place.Real projects, real experts -
Work with vetted architects, designers, and suppliers.Designed for New Zealand -
Projects, products, and professionals that meet local standards.From inspiration to reality -
Find your style and connect with the experts behind it.Start your Project
Start you project with a free account to unlock features designed to help you simplify your building project.
Learn MoreBecome a Pro
Showcase your business on ArchiPro and join industry leading brands showcasing their products and expertise.
Learn More