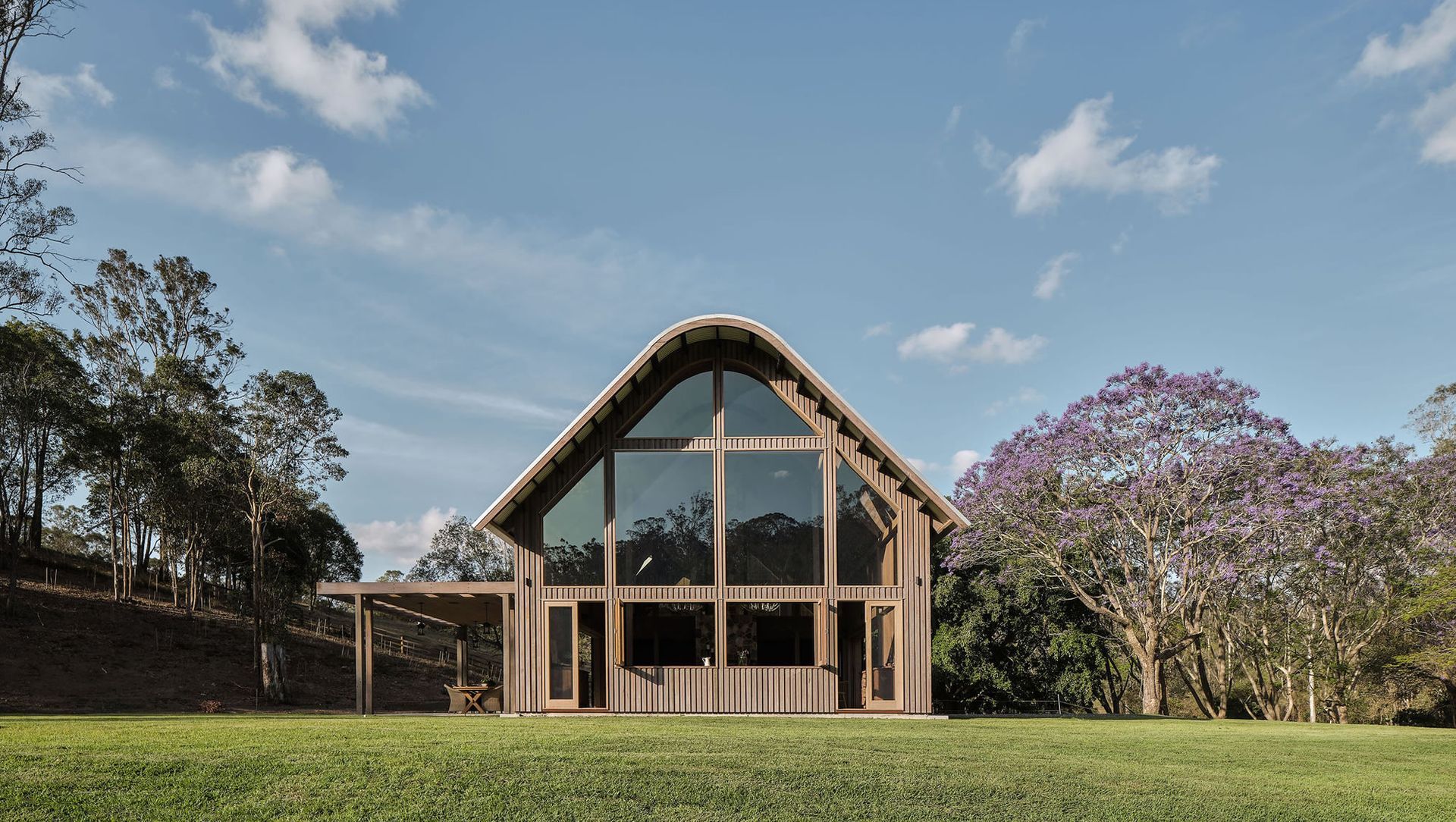About
The Barn.
ArchiPro Project Summary - A harmonious blend of reclaimed hardwood and spotted gum, 'The Barn' showcases the beauty of timber while seamlessly integrating with its Australian bushland setting, featuring bespoke finishes and expert craftsmanship.
- Title:
- The Barn
- Manufacturers and Supplier:
- CUTEK®
- Category:
- Residential/
- New Builds
- Photographers:
- Andy Macpherson
Project Gallery
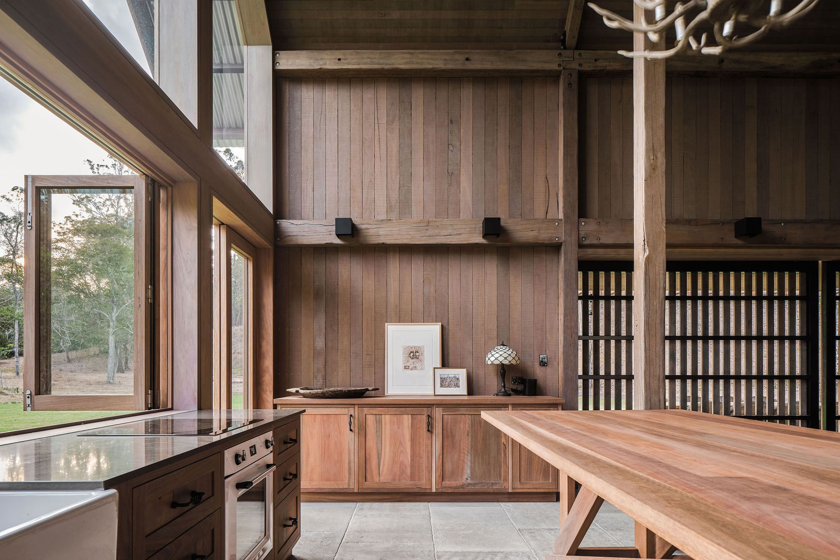
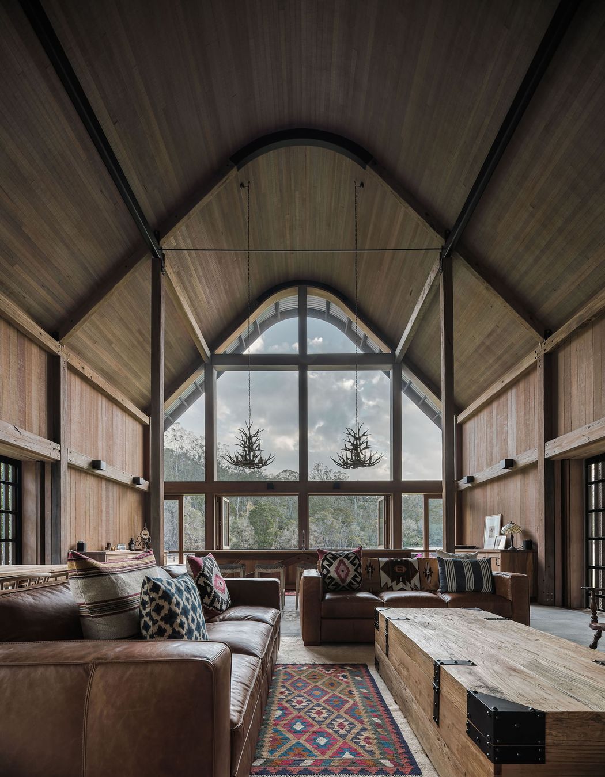
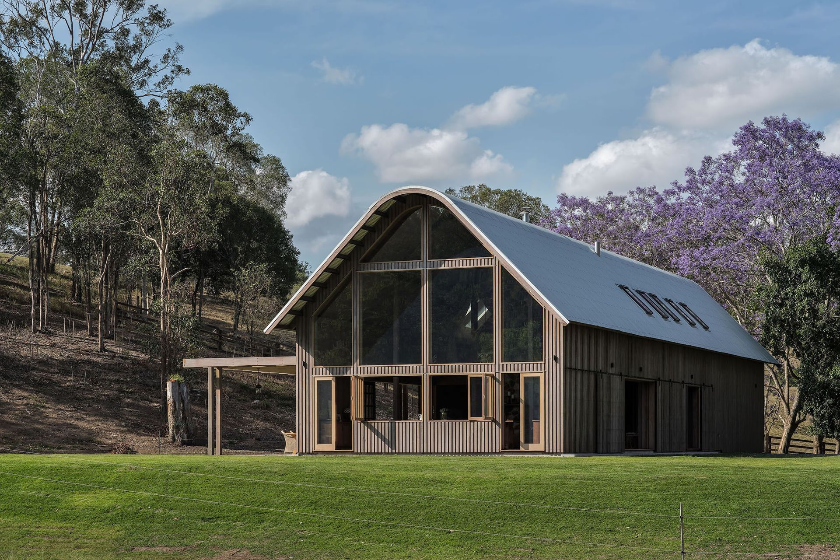
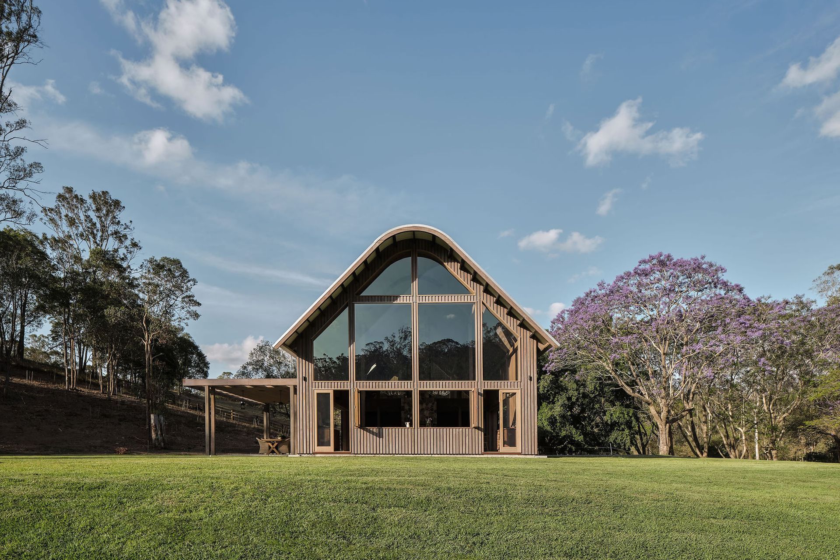
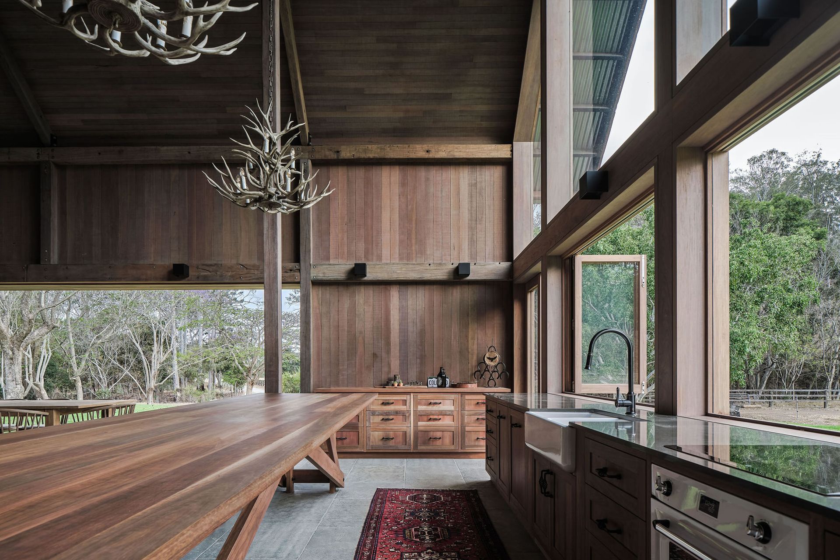
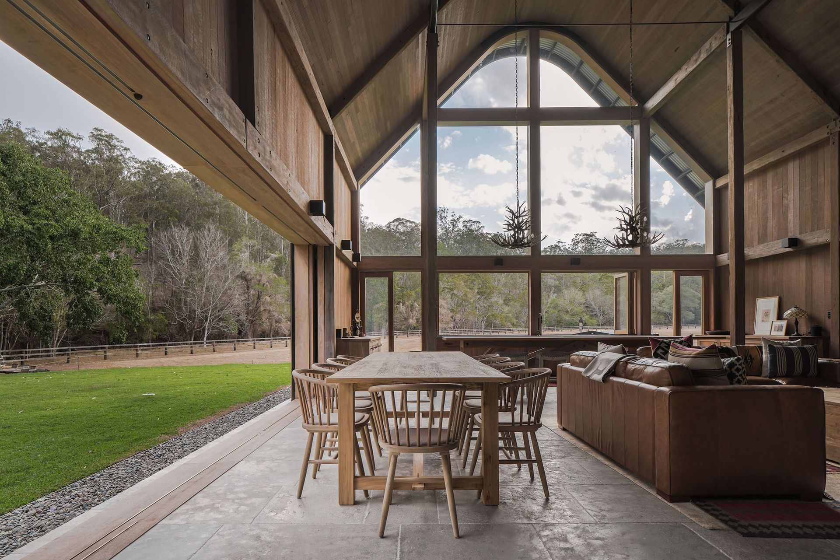
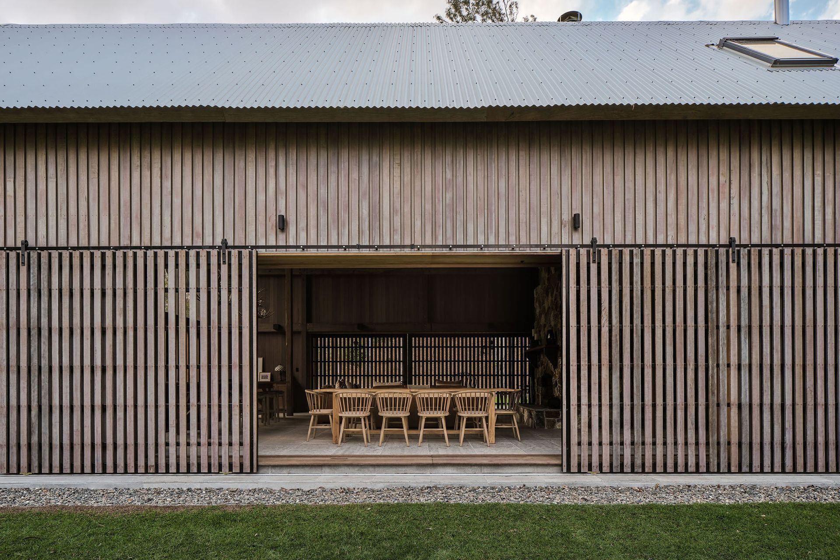
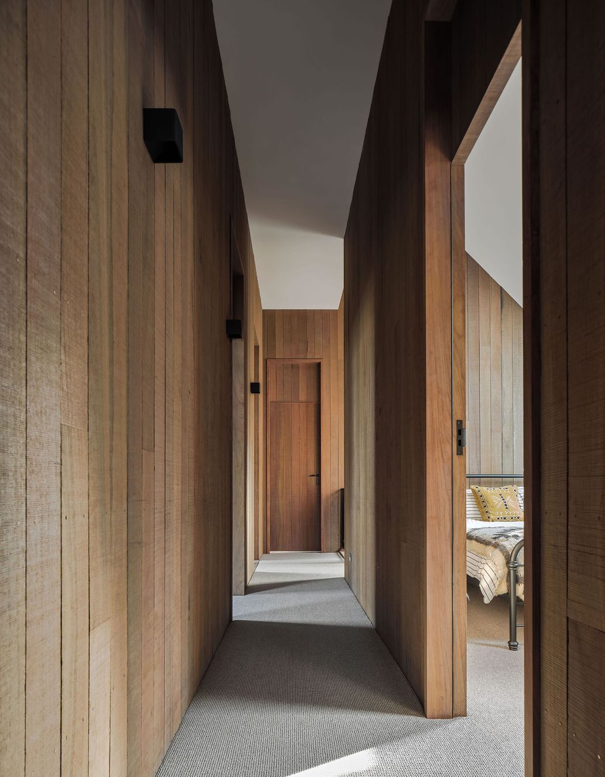
Views and Engagement
Professionals used

CUTEK®. CUTEK® began as a problem solver in the market. We understood that timber is beautiful, however because it is a natural resource, it can have some inherent problems when using it to create lasting structures. The original CUTEK® formula was created to displace water from timber, giving it increased dimensional stability. We have then evolved to create other formulas included CUTEK® Wood Preservative, a decorative wood coating (that is able to be coloured) which makes timber resistant to mould, fungus and termites while also keeping it dimensionally stable.
CUTEK® is forever anticipating change and need. If someone wants to use timber in a unique way, or in a unique setting, we want to work alongside them, troubleshooting the problem towards an inspired solution.
We have always been, and always will be, champions for the use of the timber in the building industry. If you want to use it, we will help you find a way.
Year Joined
2024
Established presence on ArchiPro.
Projects Listed
24
A portfolio of work to explore.
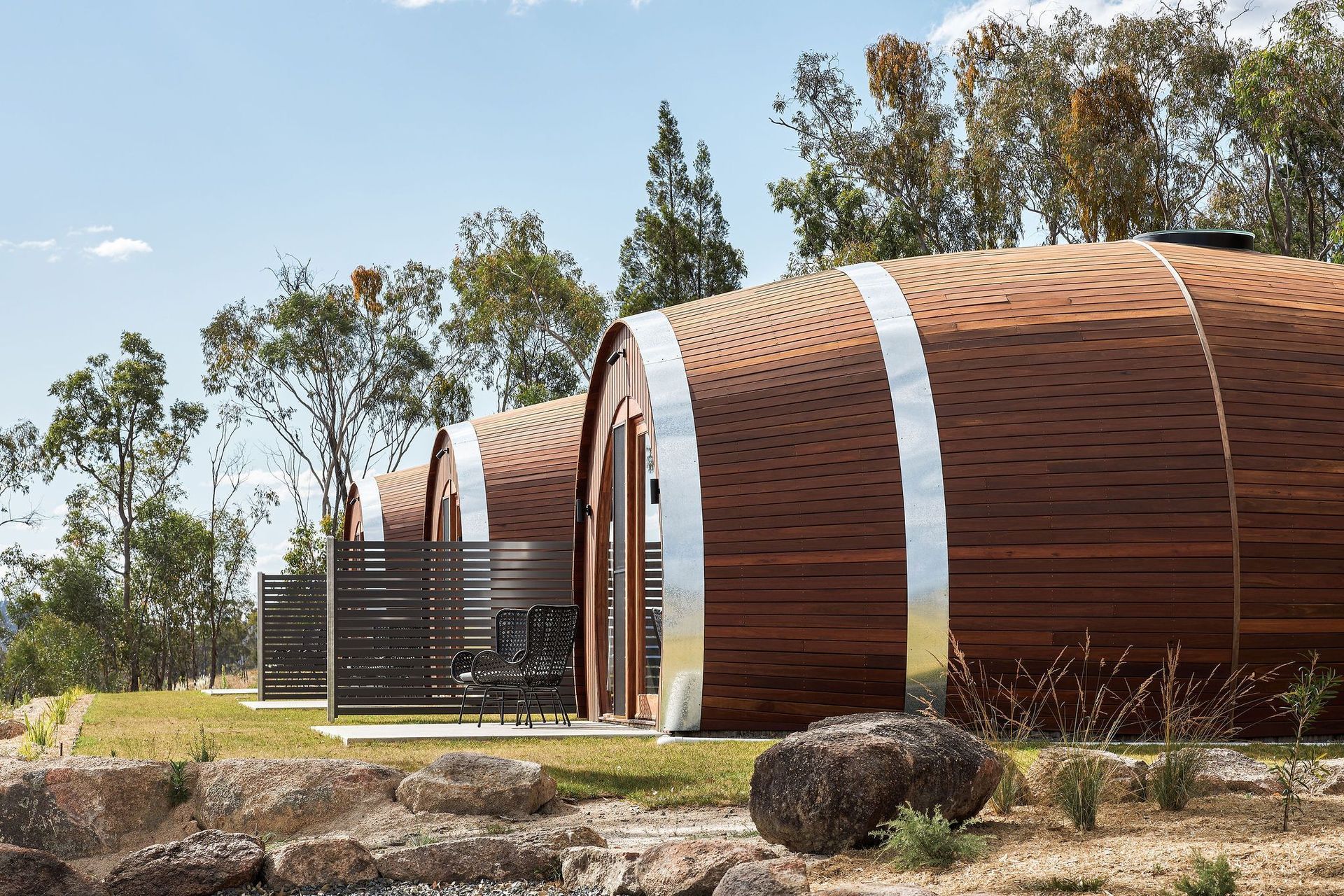
CUTEK®.
Profile
Projects
Contact
Other People also viewed
Why ArchiPro?
No more endless searching -
Everything you need, all in one place.Real projects, real experts -
Work with vetted architects, designers, and suppliers.Designed for New Zealand -
Projects, products, and professionals that meet local standards.From inspiration to reality -
Find your style and connect with the experts behind it.Start your Project
Start you project with a free account to unlock features designed to help you simplify your building project.
Learn MoreBecome a Pro
Showcase your business on ArchiPro and join industry leading brands showcasing their products and expertise.
Learn More