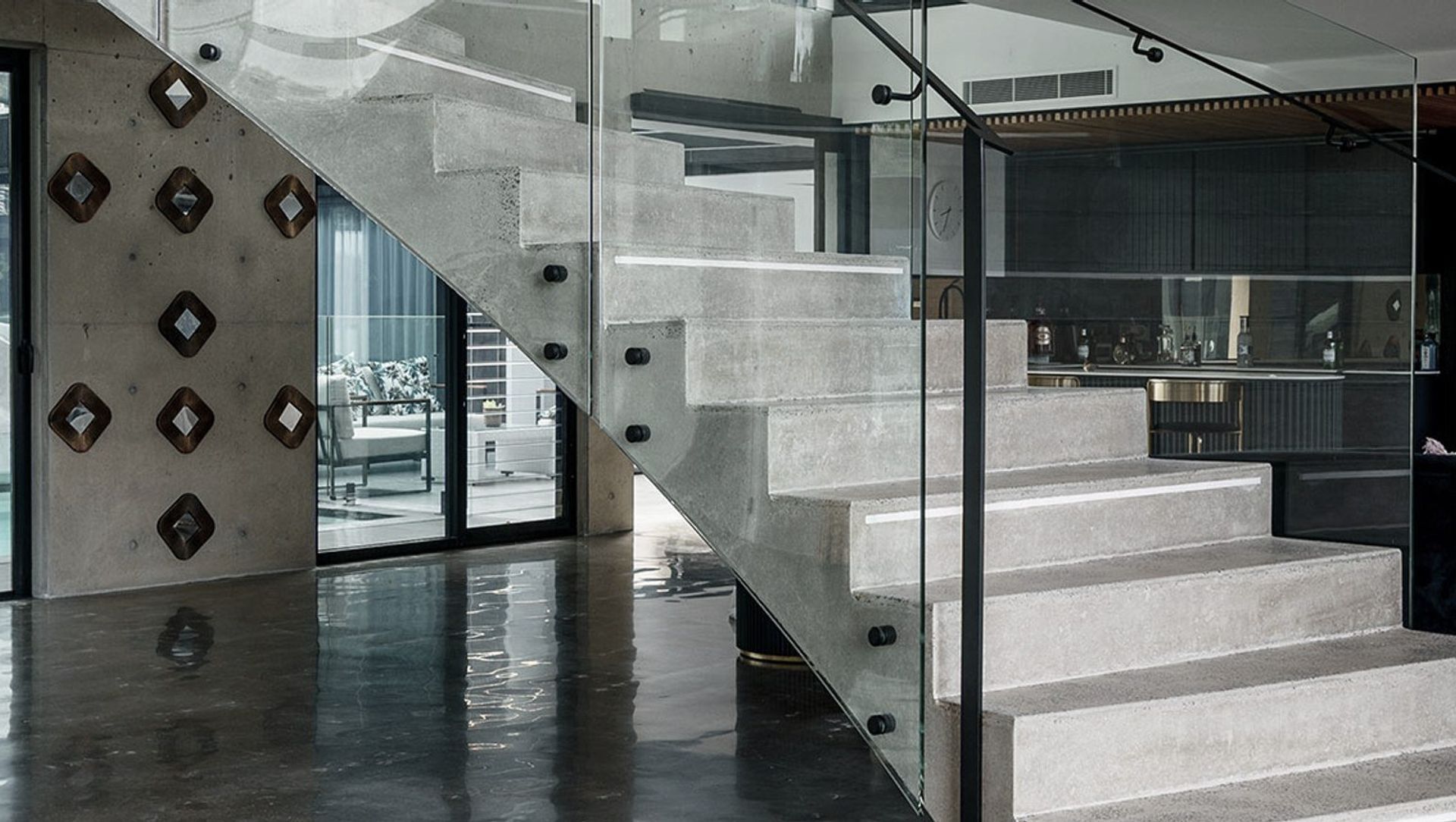About
Esplanade Glass Stairs.
ArchiPro Project Summary - Architectural masterpiece featuring twin bent glass curved staircases, luxurious amenities, and stunning views of Lake Macquarie, showcasing innovative design and precision engineering by Glasshape.
- Title:
- The Esplanade – Twin Bent Glass Curved Staircase
- Manufacturers and Supplier:
- Glasshape
- Category:
- Residential/
- New Builds
- Photographers:
- Glasshape
Project Gallery

The Esplanade - Speers Point
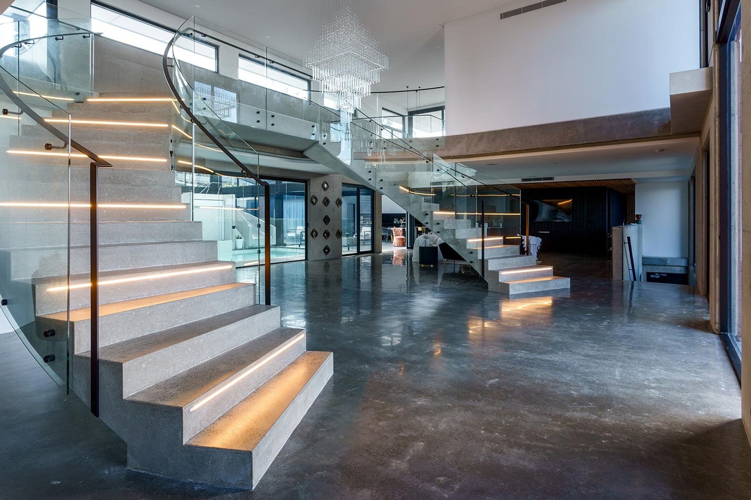
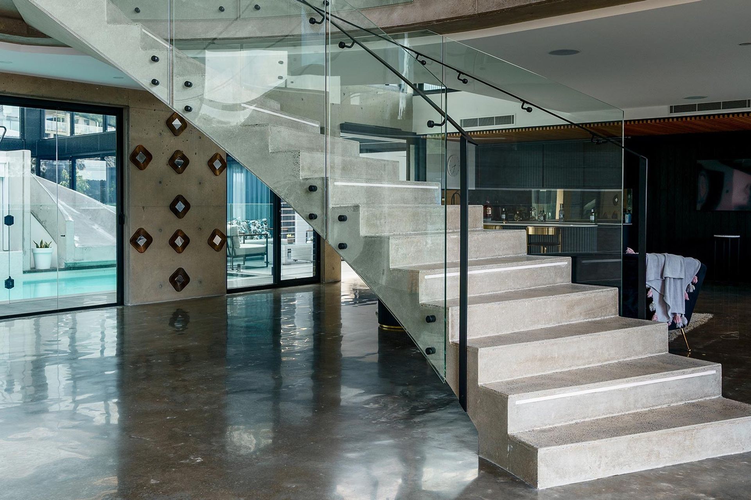
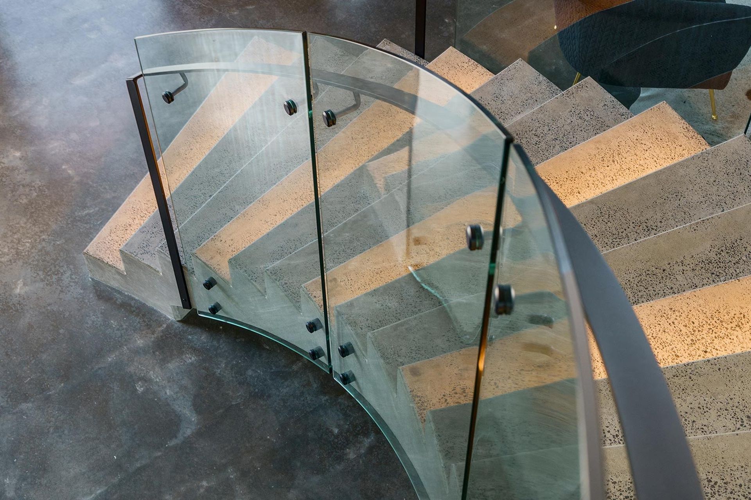
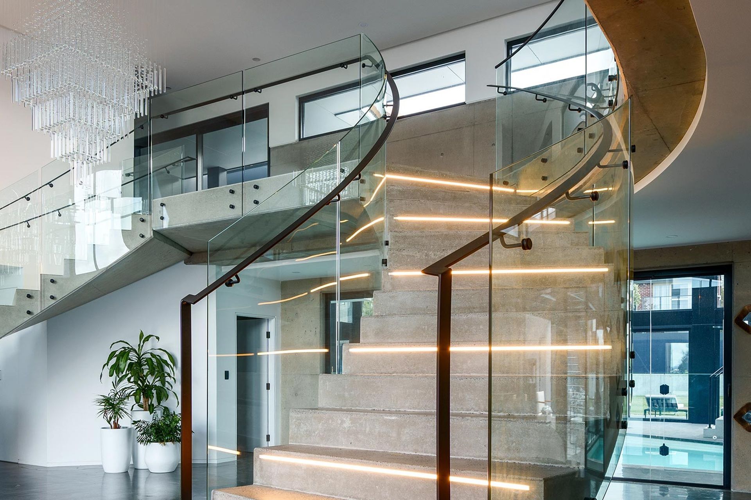
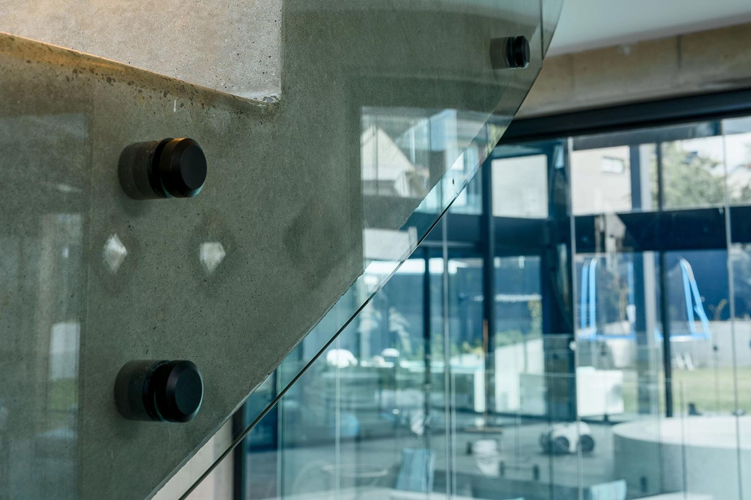
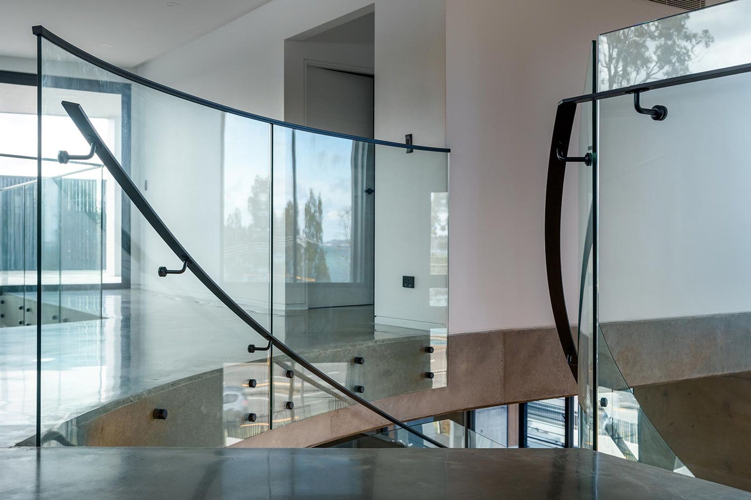
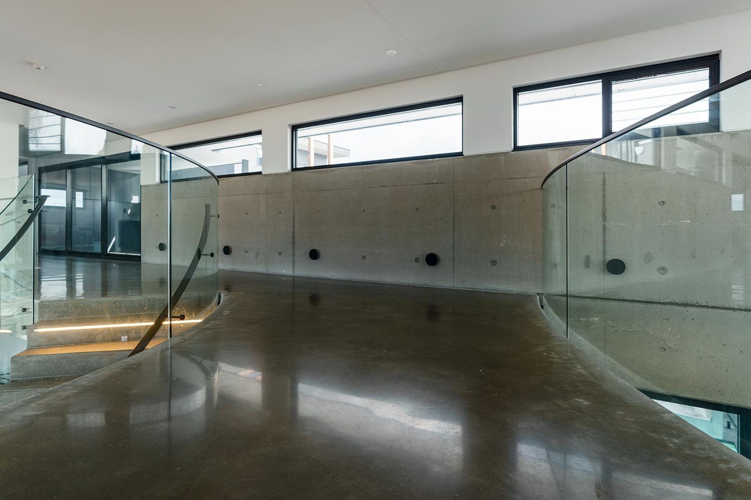
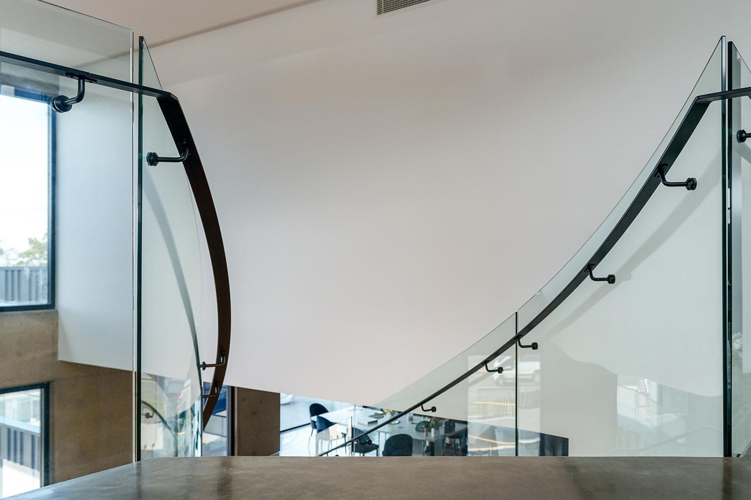
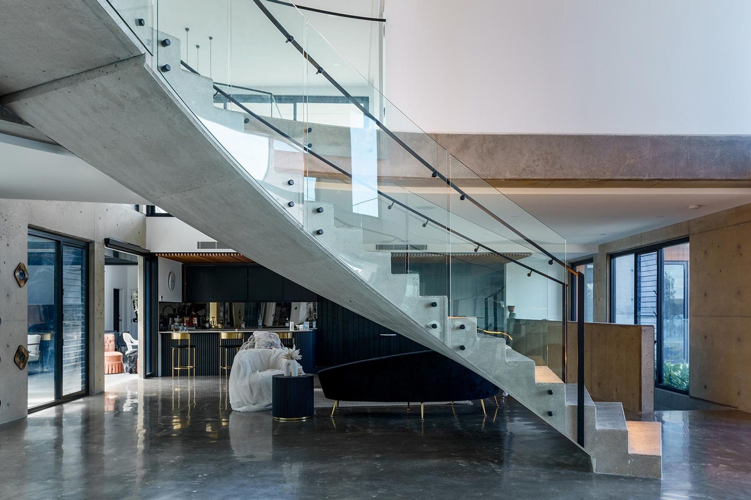
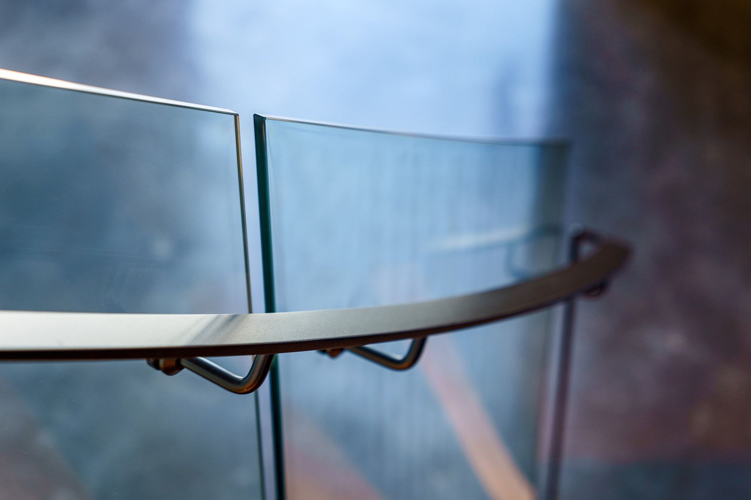
Views and Engagement
Professionals used

Glasshape. Delivering Bent & Specialist Glass with Excellence.
Glasshape®, established in 1986, is a leading innovator, designer and manufacturer of bent, tempered (toughened), laminated and digital ceramic print specialty glass. Family owned and based in Auckland, New Zealand, Glasshapes philosophy of growth through innovation, ingenuity and customer service sees it deliver best-in-class glazing solutions in a variety of categories, with notable success in marine, architectural (residential and commercial), cyclonic, high security and heavy machinery projects.
Consistently investing in technology and capacity to meet the increasing demands from architects, designers and their clients, Glasshape® designs and supplies certified bent and flat glass, either monolithic or laminated, for almost any setting. With Australian offices in Perth, Brisbane and Melbourne, and headquartered in Auckland, New Zealand, Glasshape® provides customer centric solutions with an international reach. Our brands are lauded and respected for the quality and craftsmanship they represent and include DurashieldMarine® marine grade glass, TemperShield® bent toughened glass, AmmoShield® and ArmourShield® attack resistant glass, StormShield® cyclone resistant glass and VisionInk® digitally printed ceramic inks.
Year Joined
2023
Established presence on ArchiPro.
Projects Listed
43
A portfolio of work to explore.
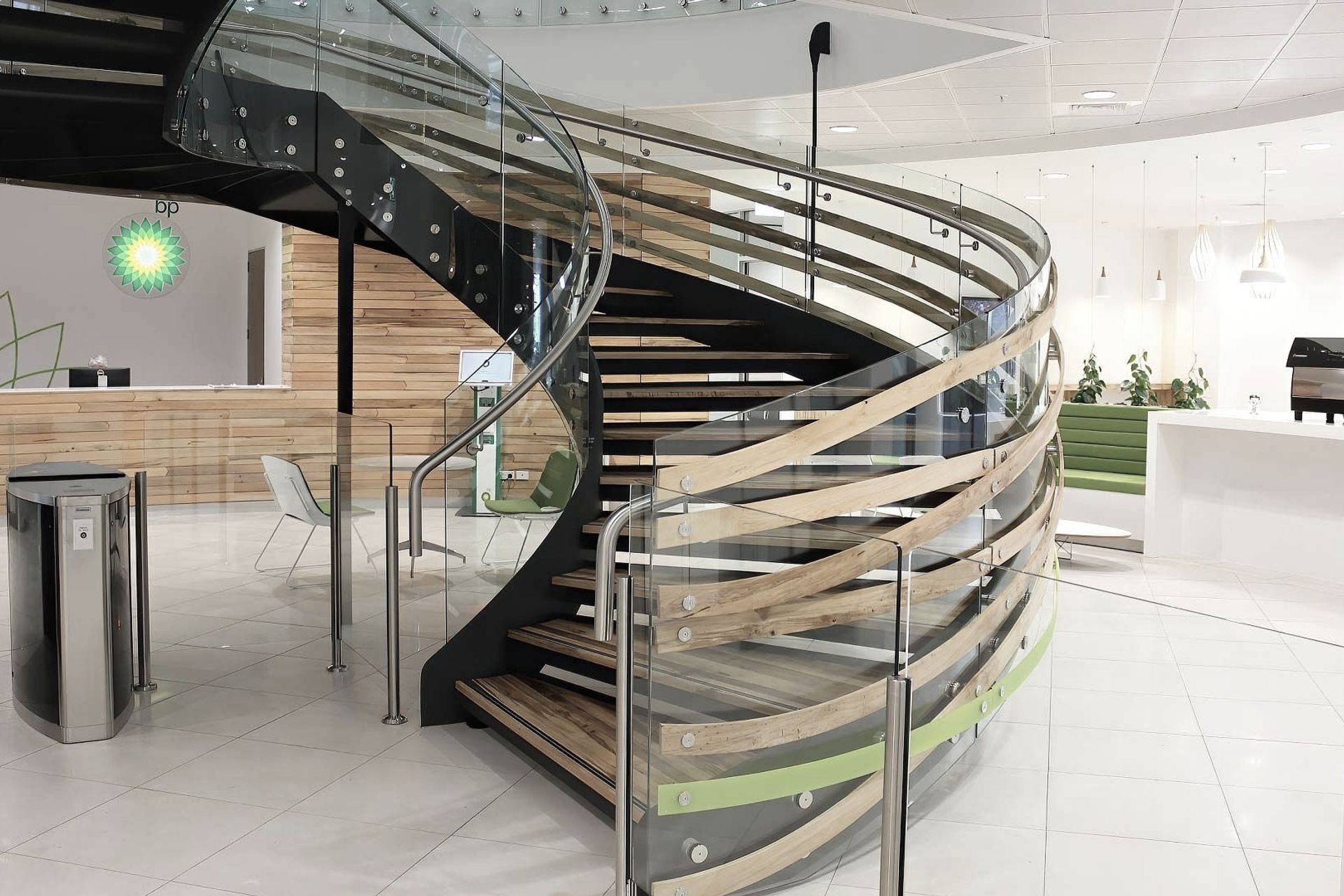
Glasshape.
Profile
Projects
Contact
Other People also viewed
Why ArchiPro?
No more endless searching -
Everything you need, all in one place.Real projects, real experts -
Work with vetted architects, designers, and suppliers.Designed for New Zealand -
Projects, products, and professionals that meet local standards.From inspiration to reality -
Find your style and connect with the experts behind it.Start your Project
Start you project with a free account to unlock features designed to help you simplify your building project.
Learn MoreBecome a Pro
Showcase your business on ArchiPro and join industry leading brands showcasing their products and expertise.
Learn More