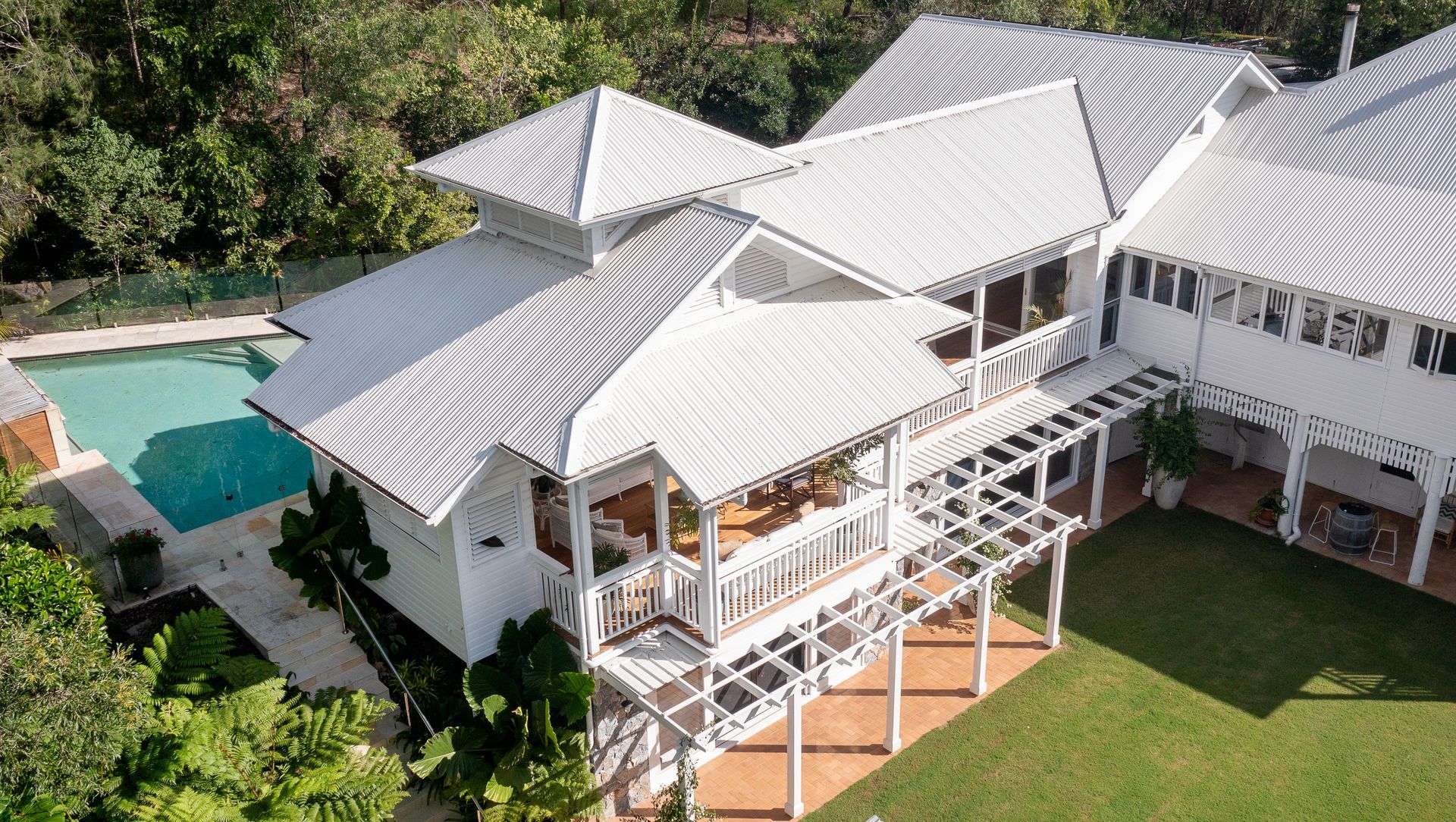About
The Gap.
ArchiPro Project Summary - Award-winning renovation of a Queenslander home, blending Hampton and Plantation styles to create a spacious, functional kitchen and outdoor entertaining area, enhancing connection to the surrounding landscape and pool.
- Title:
- The Gap
- Architect:
- Baahouse + Baastudio Architecture
- Category:
- Residential/
- Renovations and Extensions
- Photographers:
- Darren Kerr Photography
Project Gallery
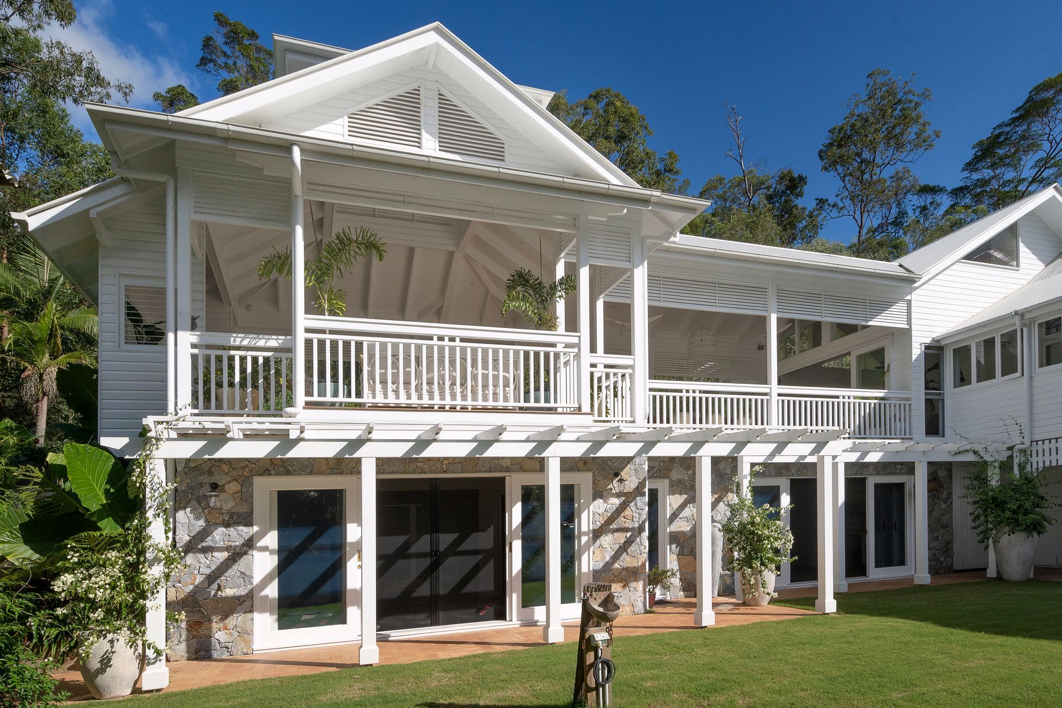
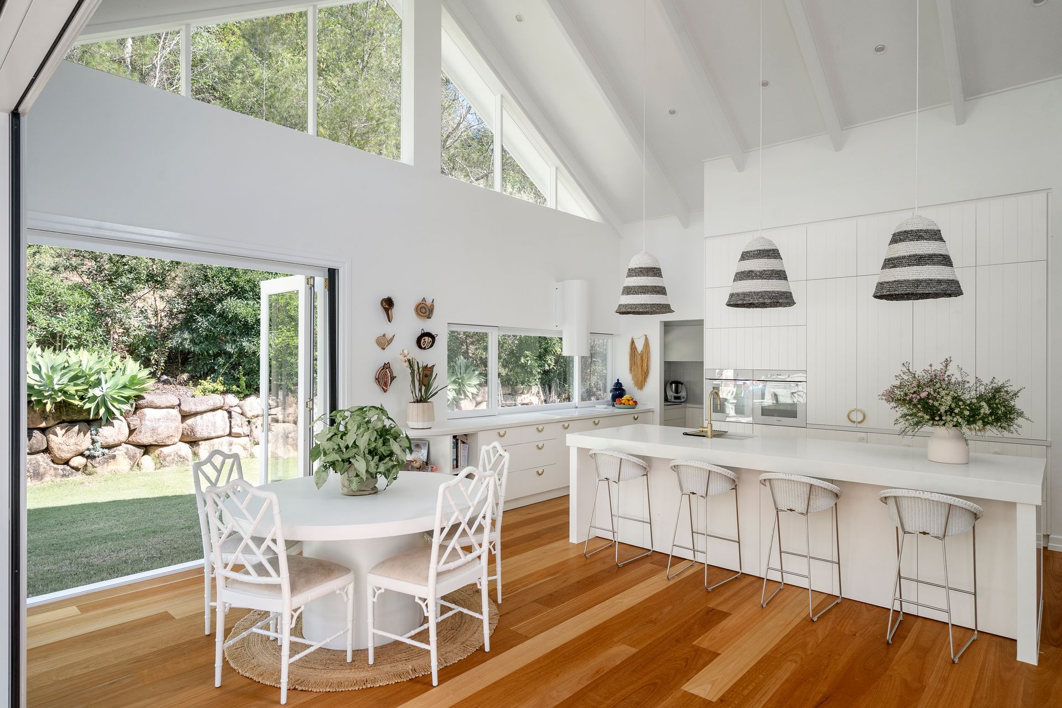
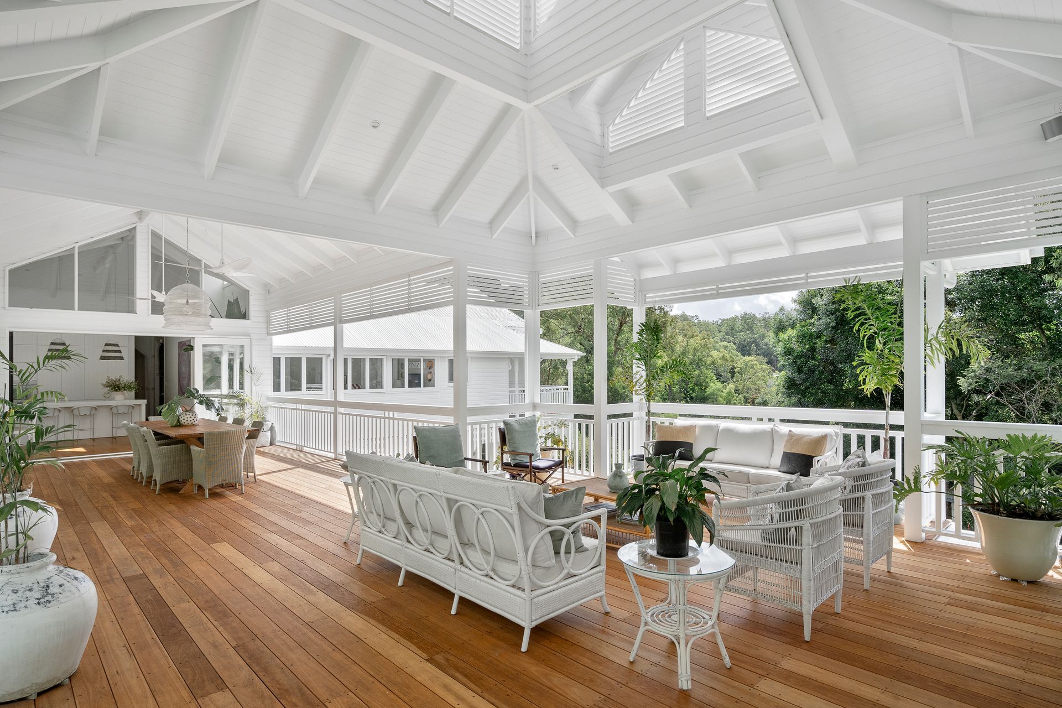
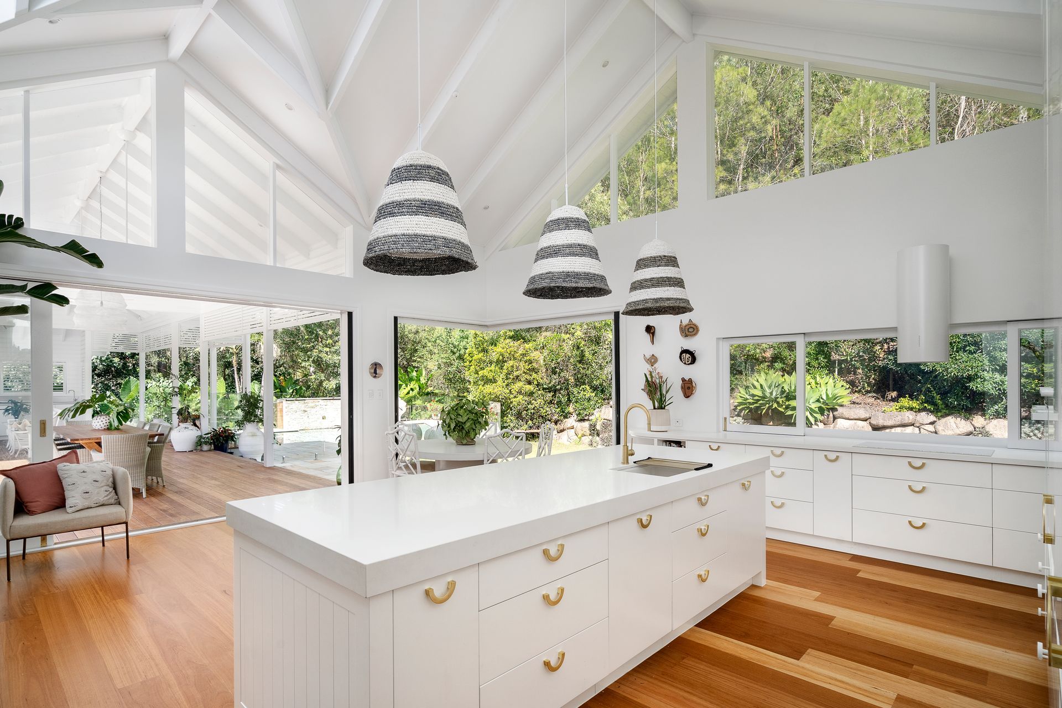
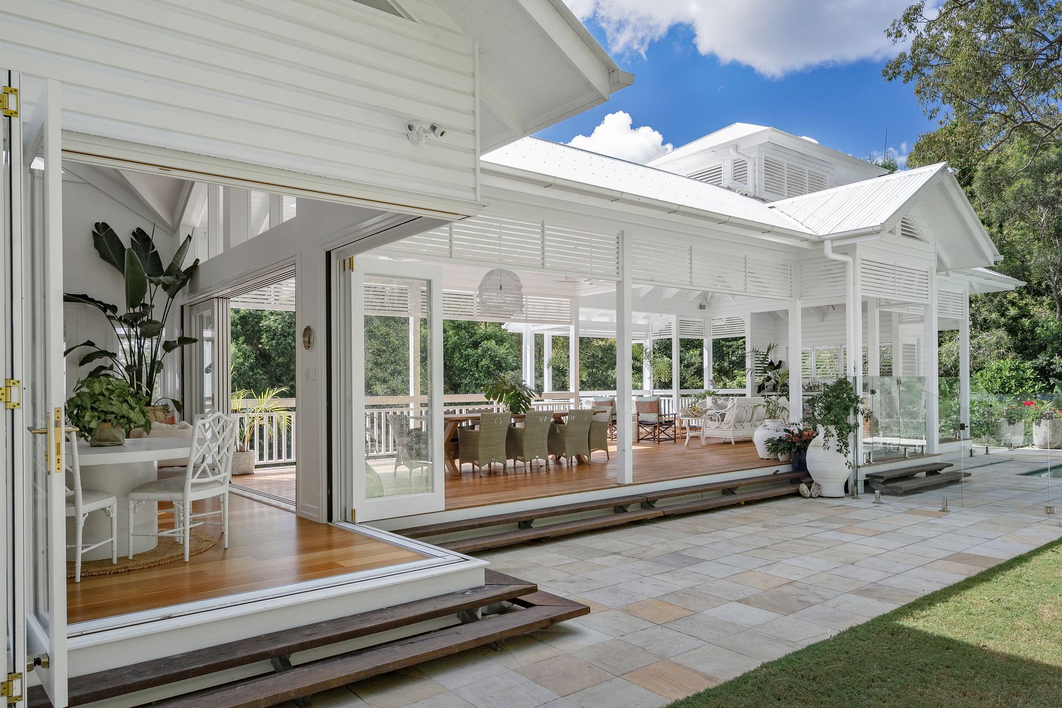
Views and Engagement
Professionals used

Baahouse + Baastudio Architecture. BAAHOUSE & BAASTUDIO Architecture specialises in residential design for all your housing solutions from small pre-designed homes and secondary dwellings to luxurious renovations and new builds.
From concept to project completion – our goal is to produce an aesthetic and functional housing solution purposefully designed to maximise the living and investment potential for your site. Custom designed for your lifestyle while providing you with the architectural expertise and coordination services along the journey.
Our pre-designed BAAHOUSE range is designed for the Australian lifestyle, climate and landscape whether that location is on the coast, the city, hinterland or the tropics. Homes for sites that may be prone to flood, fire or a sloping site.
BAASTUDIO Architecture is our custom designed architectural service for renovations, additions, and new builds.
Homes should reflect their owners while being functional and aesthetic, so we work closely with you and guide you through each process whilst bringing your dream to reality. Our professional, personalised approach, with transparency when it comes to cost and budget, will ensure that your home or renovation is aesthetically pleasing, custom designed to improve your lifestyle, and considers budget constraints.
Our knowledge and experience in the industry also takes the stress out of renovating and building. We have a great rapport with builders, certifiers, engineers, and landscape architects. We liaise with consultants effectively ensuing a smooth building process.
Experts in residential housing with award-winning designs
Second dwellings/granny flats/studios/air bnb’s
Small to medium house designs modified to suit your site
Bespoke renovations and additions
New home designs
The Director and Principal Architect Claus Ejlertsen is registered in QLD, NSW and VIC.
Founded
2012
Established presence in the industry.
Projects Listed
19
A portfolio of work to explore.
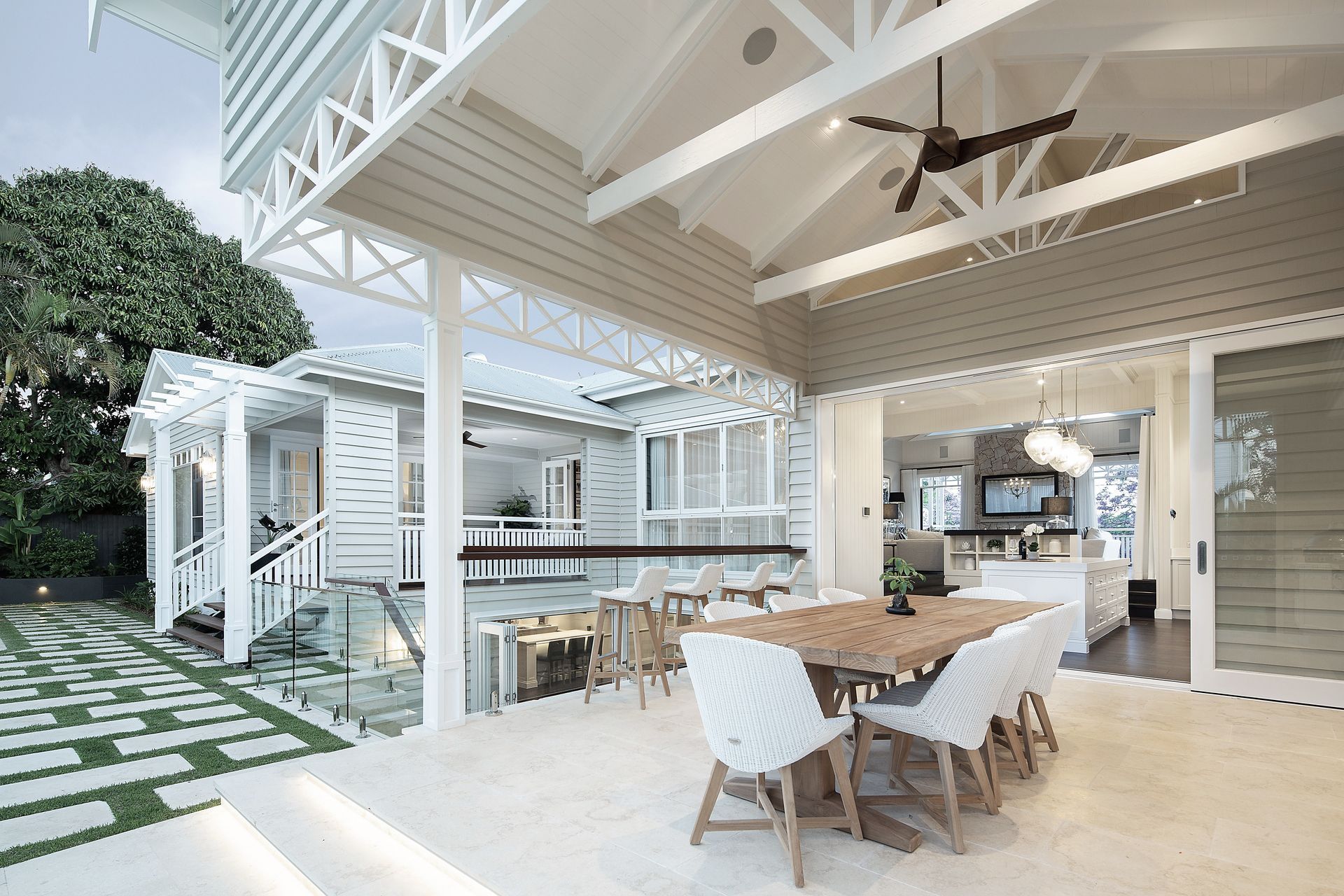
Baahouse + Baastudio Architecture.
Profile
Projects
Contact
Project Portfolio
Other People also viewed
Why ArchiPro?
No more endless searching -
Everything you need, all in one place.Real projects, real experts -
Work with vetted architects, designers, and suppliers.Designed for New Zealand -
Projects, products, and professionals that meet local standards.From inspiration to reality -
Find your style and connect with the experts behind it.Start your Project
Start you project with a free account to unlock features designed to help you simplify your building project.
Learn MoreBecome a Pro
Showcase your business on ArchiPro and join industry leading brands showcasing their products and expertise.
Learn More