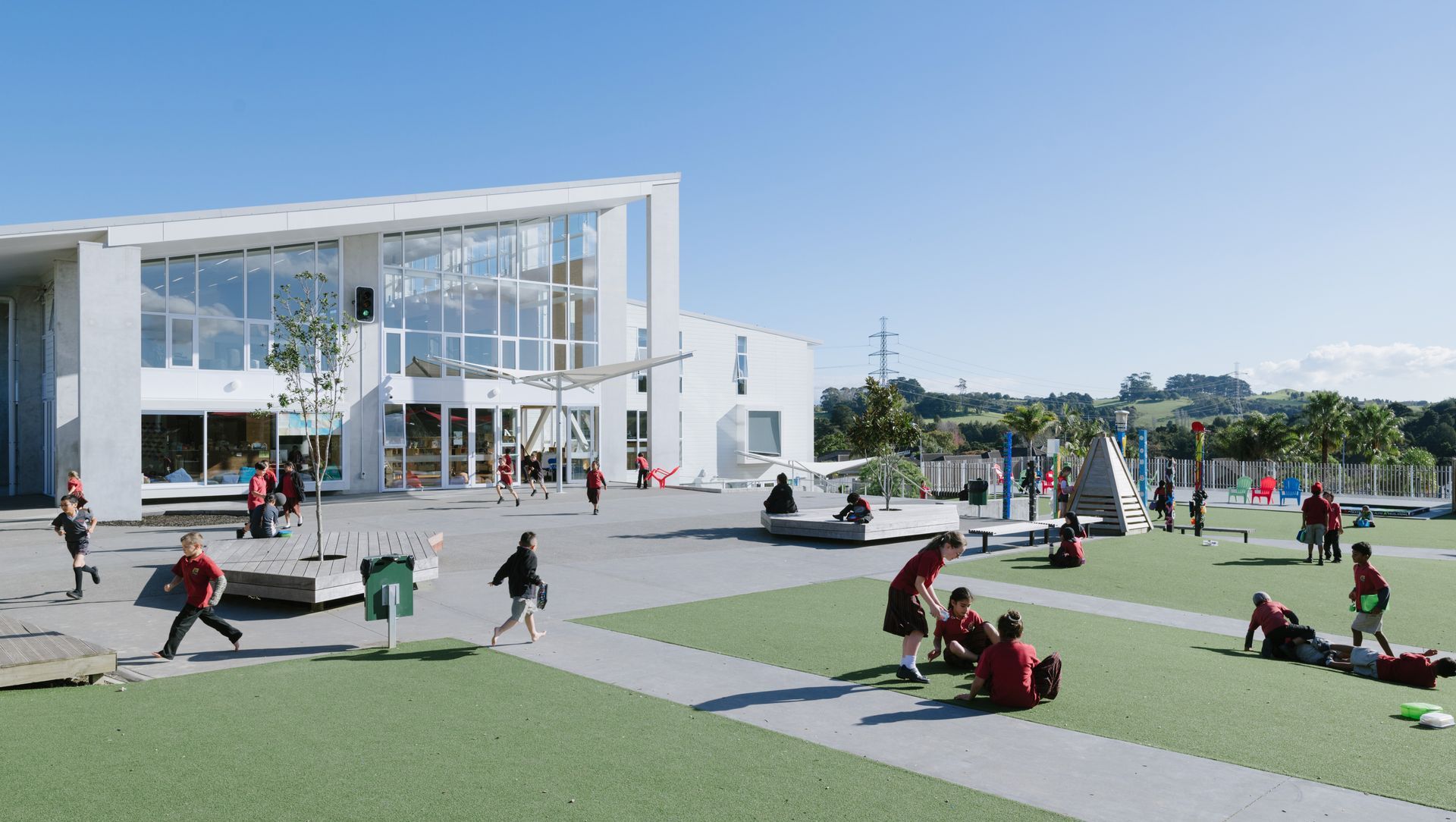About
The Gardens School.
ArchiPro Project Summary - The Gardens School: A three-story primary school designed to foster community and innovative learning, featuring interconnected spaces and a central library, built on a challenging sloped site.
- Title:
- The Gardens School
- Architect:
- MOAA Architects
- Category:
- Community/
- Educational
- Photographers:
- David St GeorgeRyan Thorpe
Project Gallery

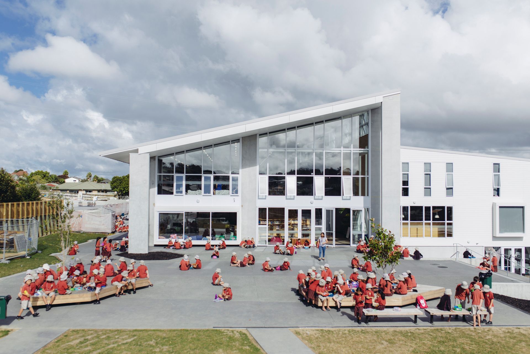

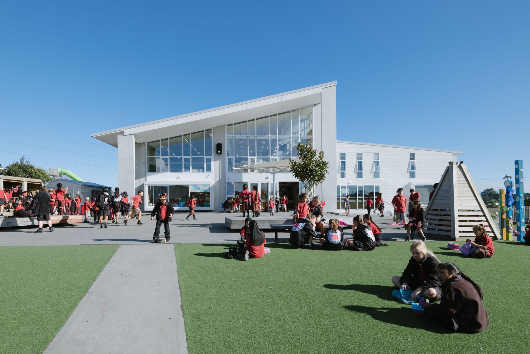
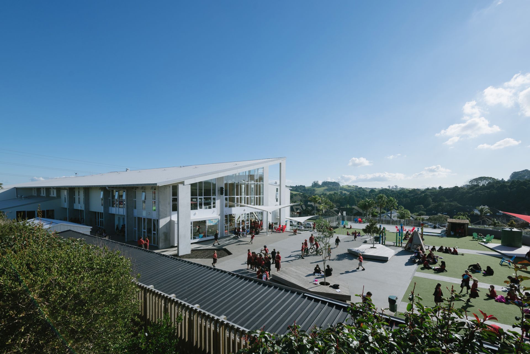
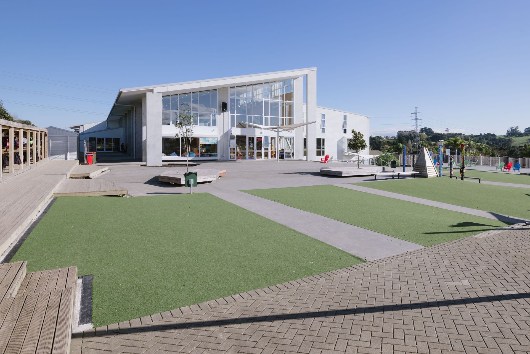
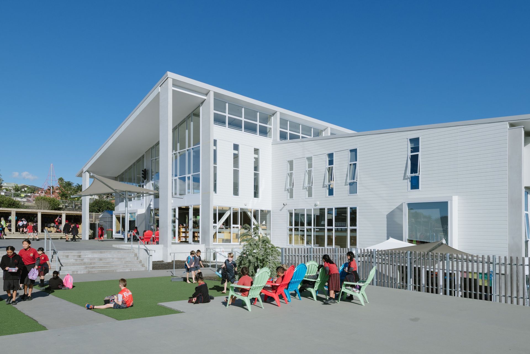

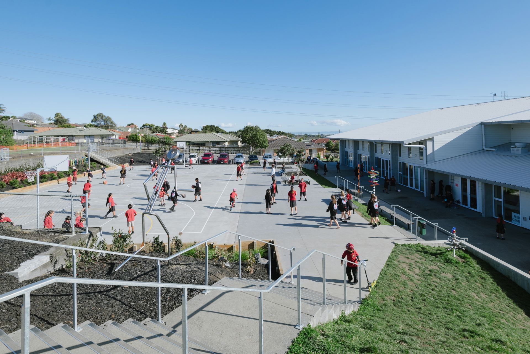
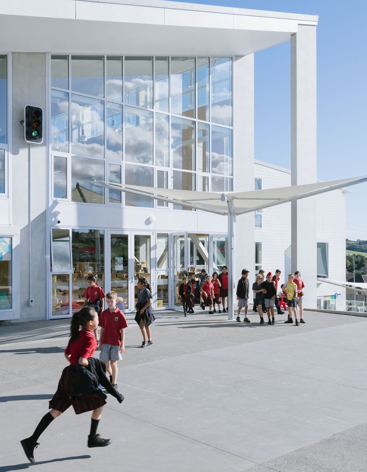

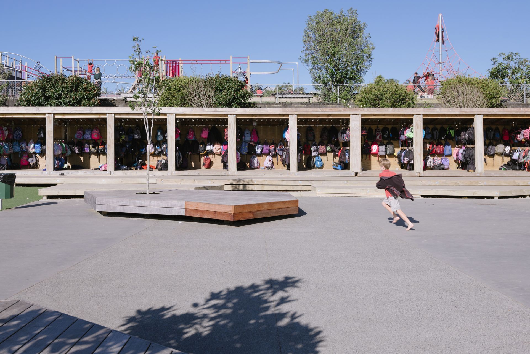
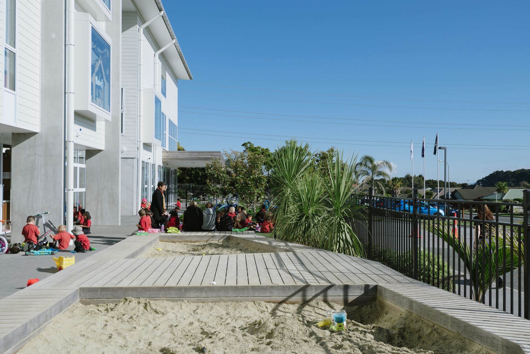
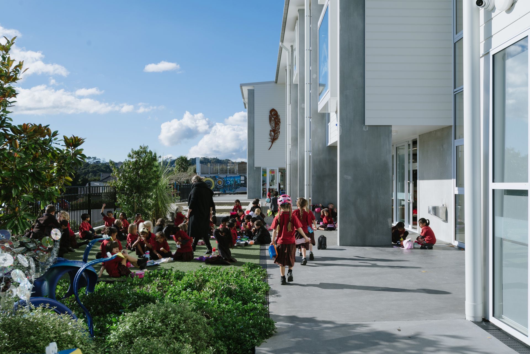


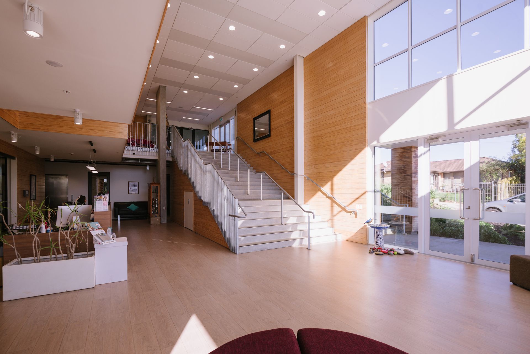



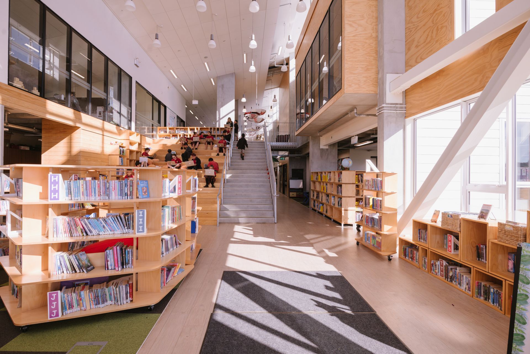
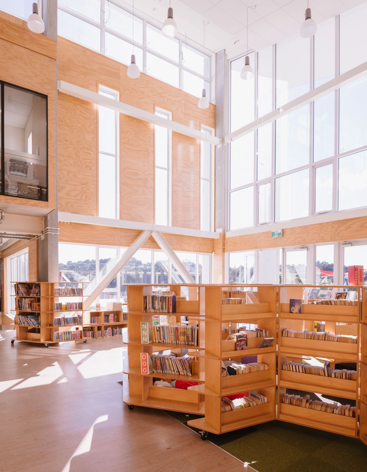
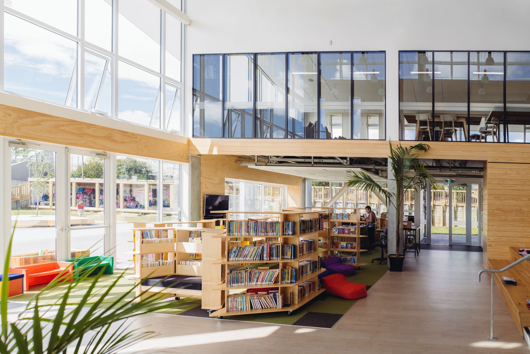


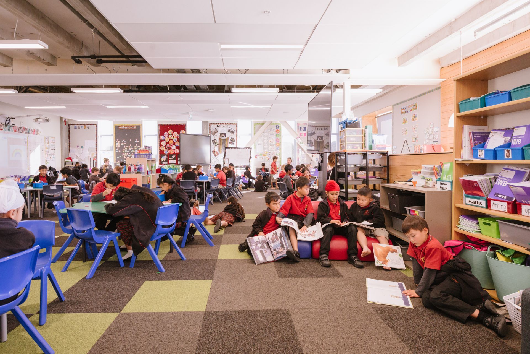
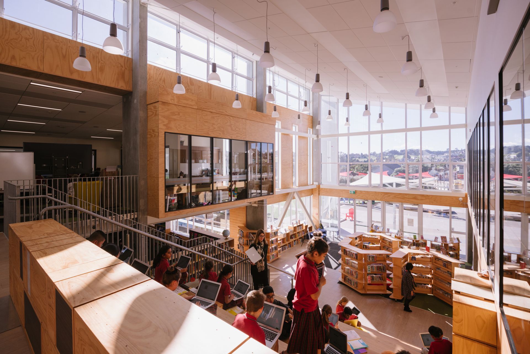
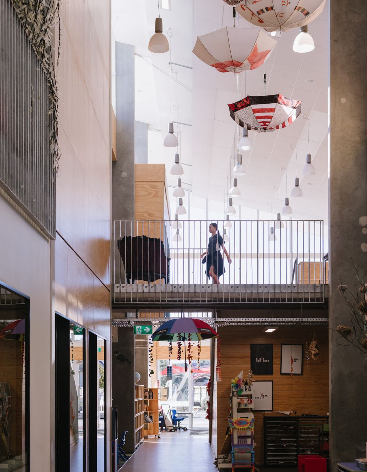

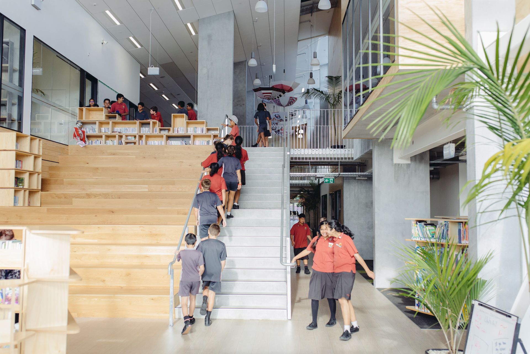

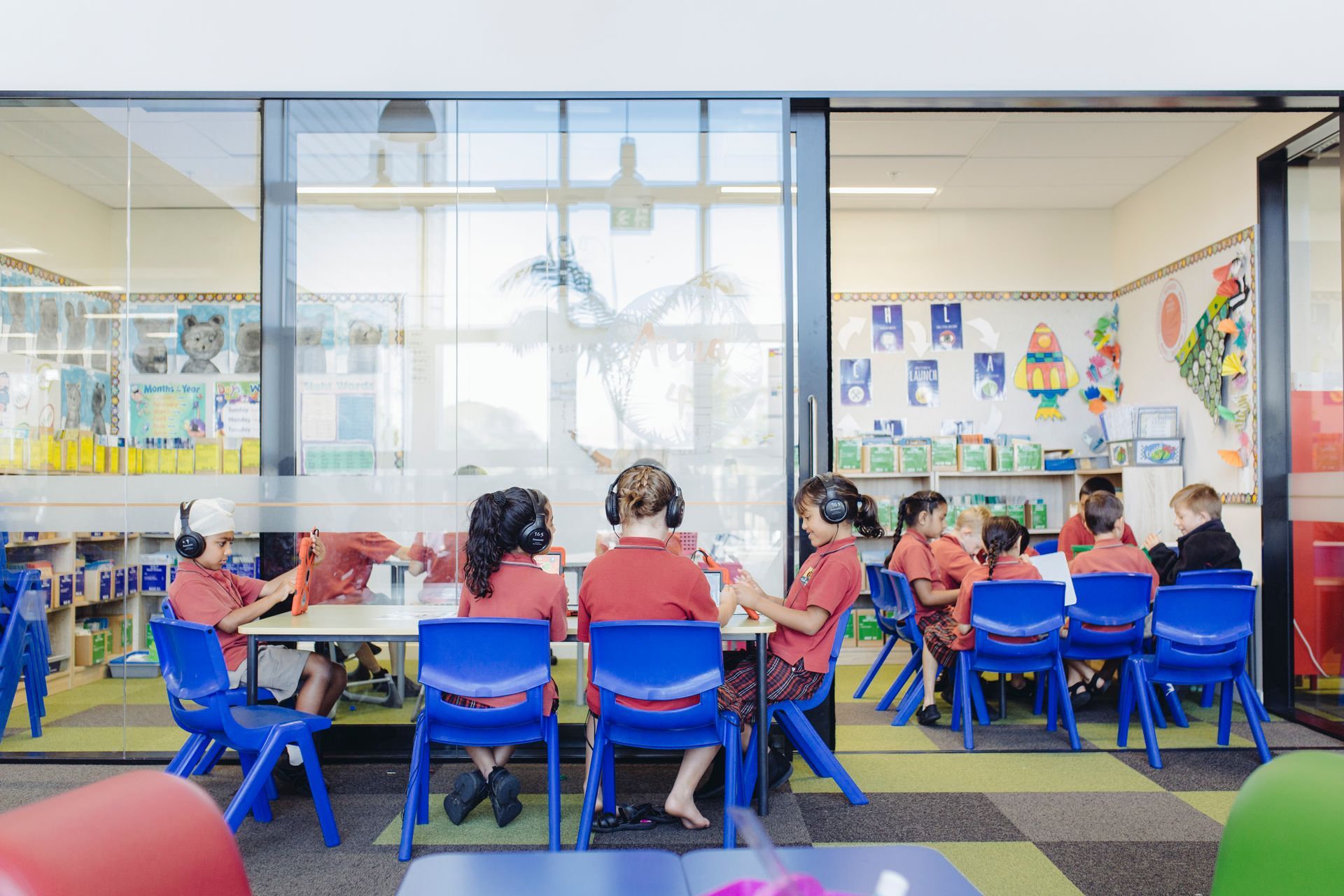

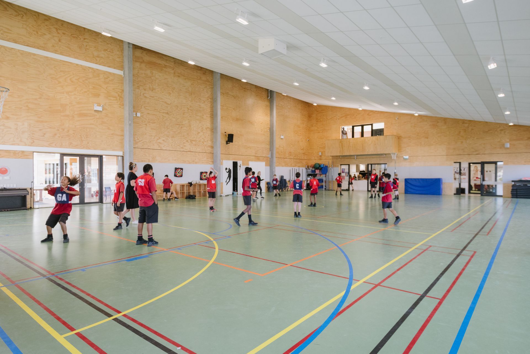
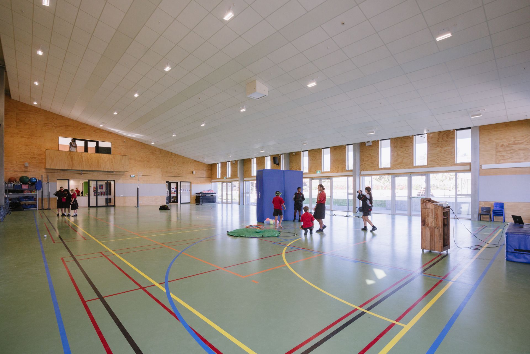
Views and Engagement
Professionals used

MOAA Architects. Founded in 2010, MOAA Architects are a New Zealand based architecture studio.
Year Joined
2017
Established presence on ArchiPro.
Projects Listed
8
A portfolio of work to explore.
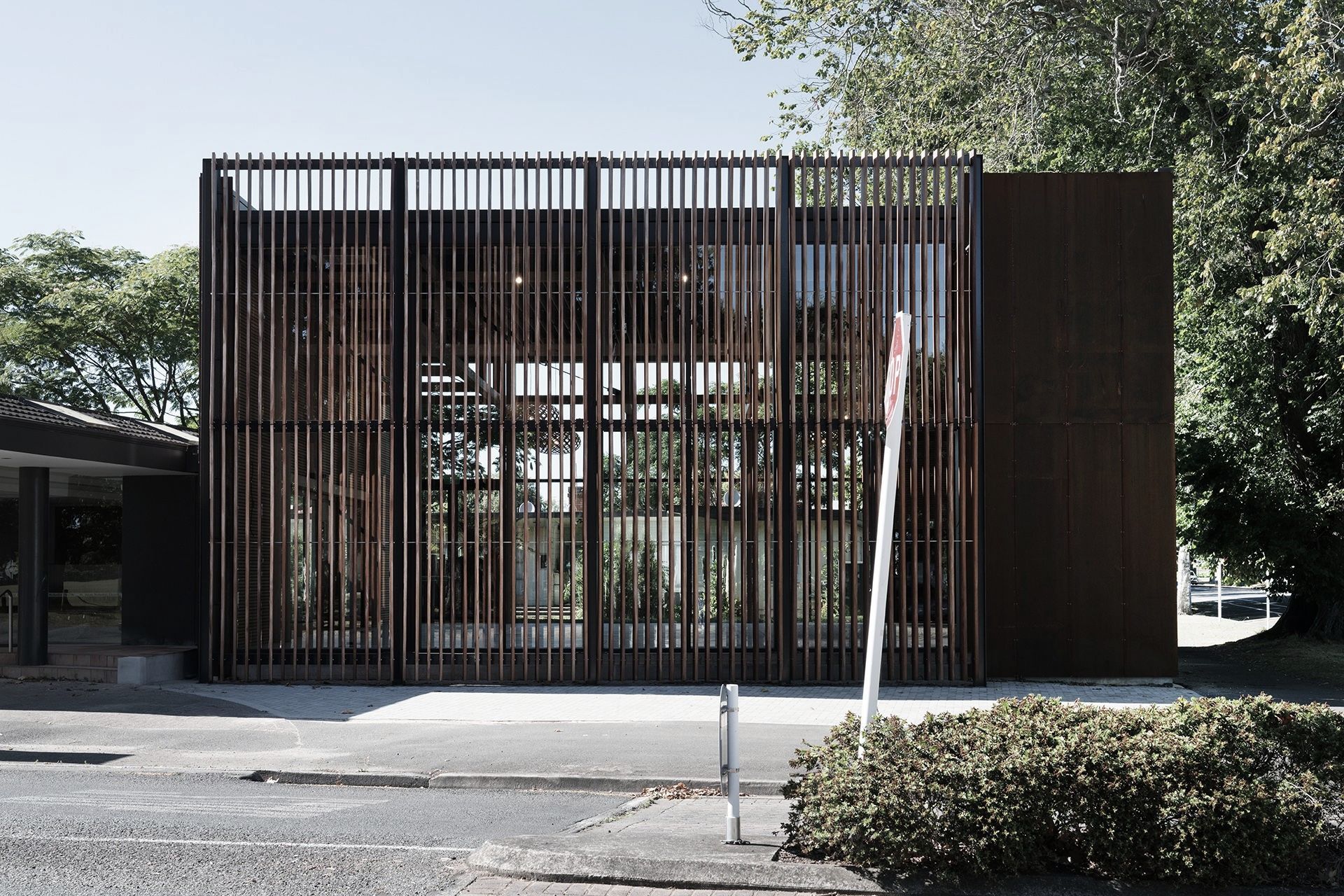
MOAA Architects.
Profile
Projects
Contact
Other People also viewed
Why ArchiPro?
No more endless searching -
Everything you need, all in one place.Real projects, real experts -
Work with vetted architects, designers, and suppliers.Designed for New Zealand -
Projects, products, and professionals that meet local standards.From inspiration to reality -
Find your style and connect with the experts behind it.Start your Project
Start you project with a free account to unlock features designed to help you simplify your building project.
Learn MoreBecome a Pro
Showcase your business on ArchiPro and join industry leading brands showcasing their products and expertise.
Learn More