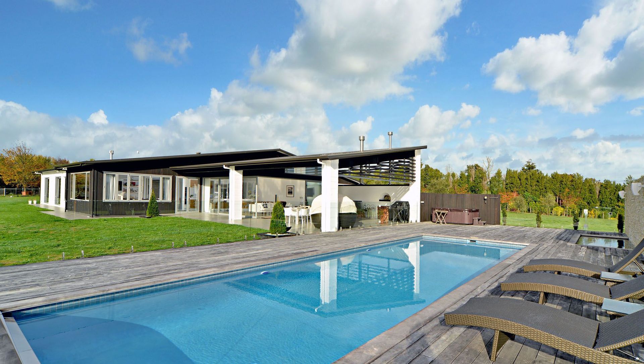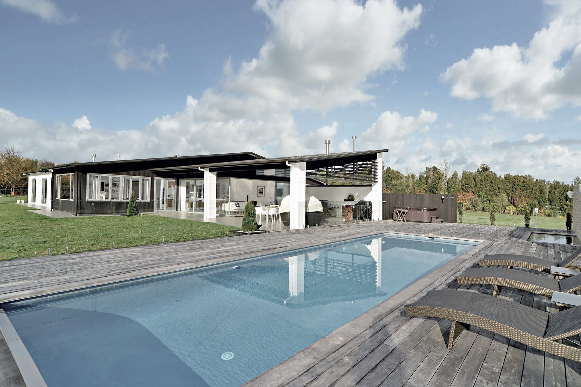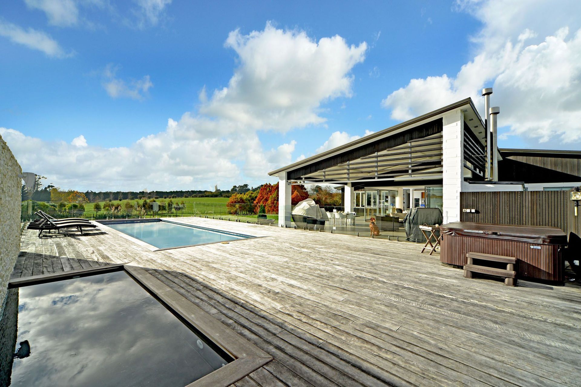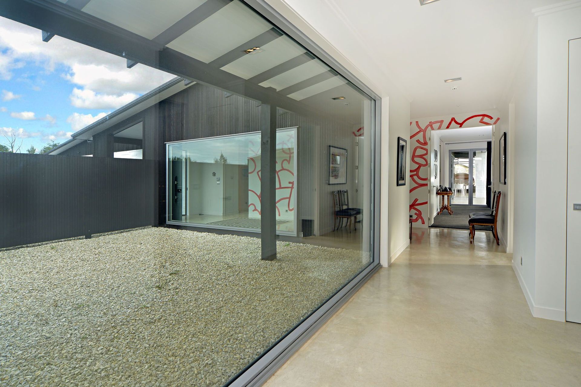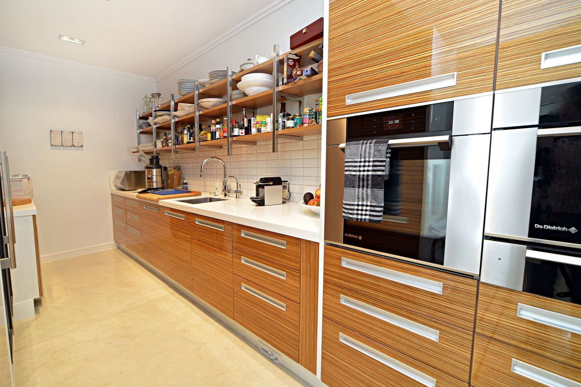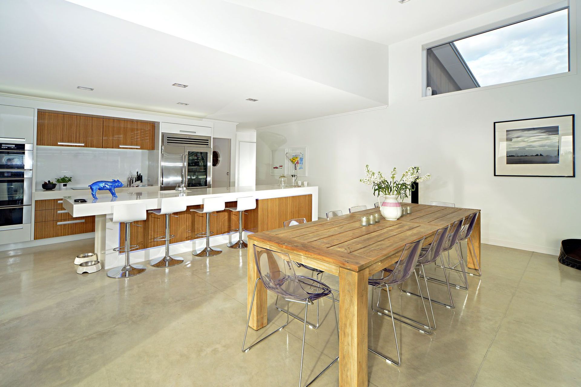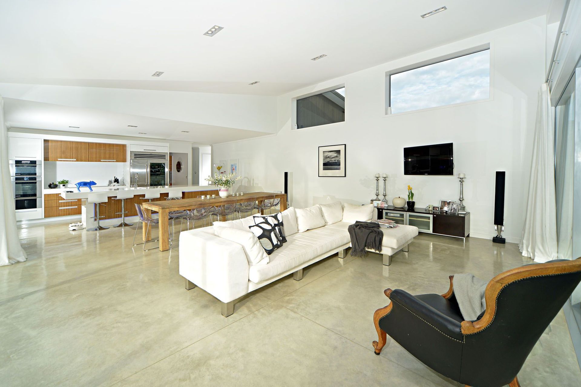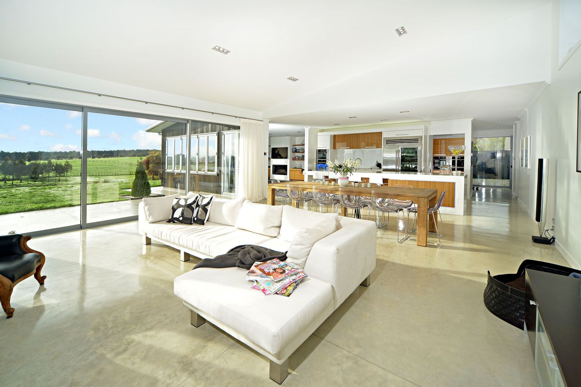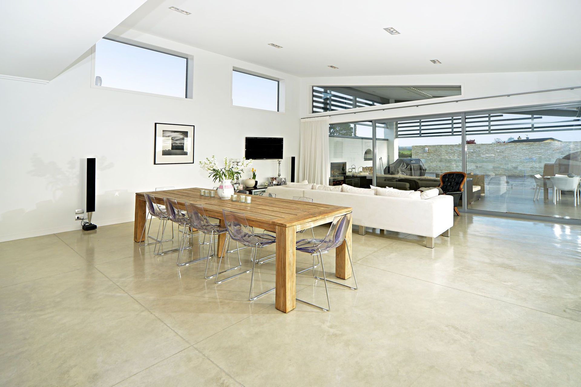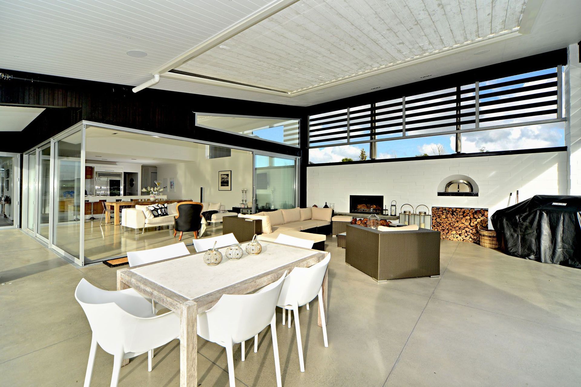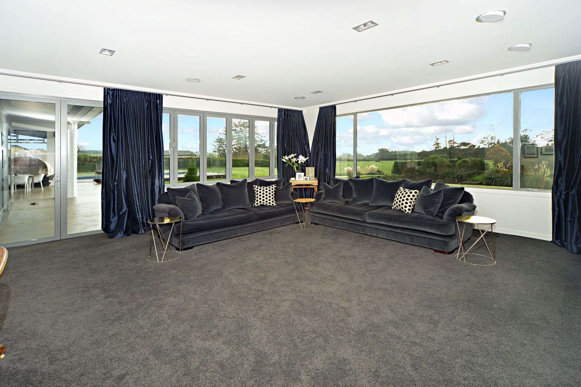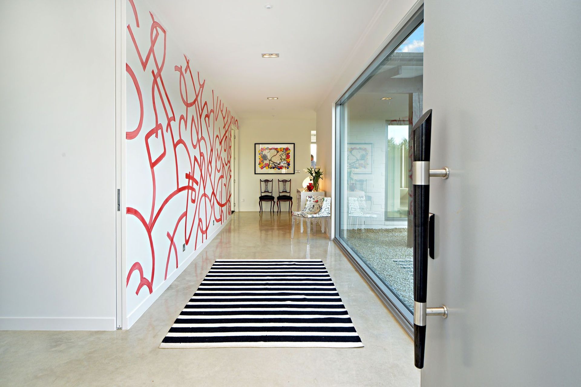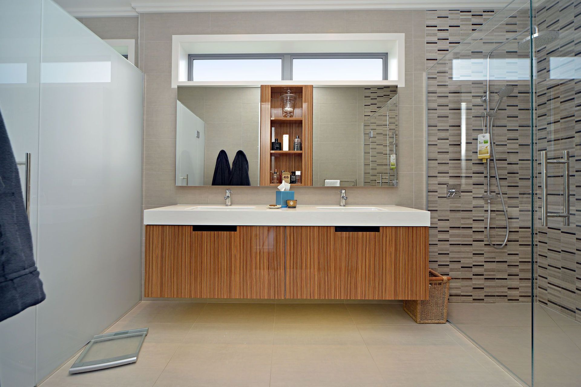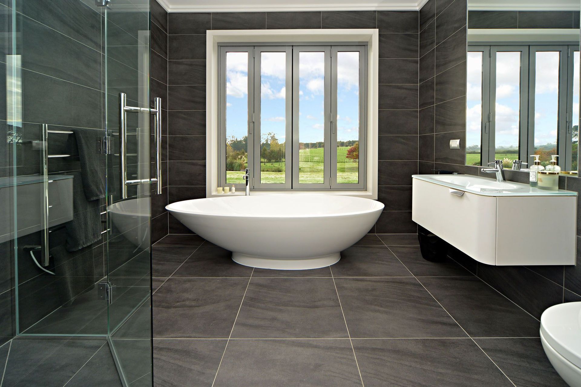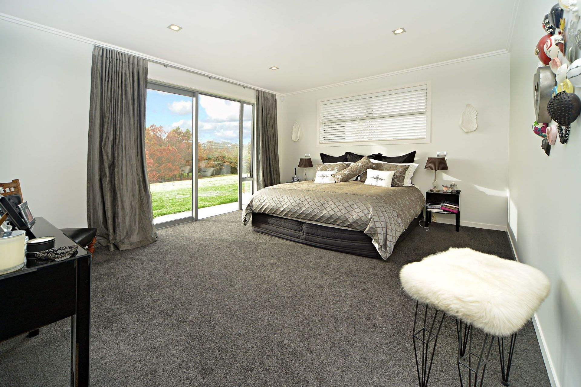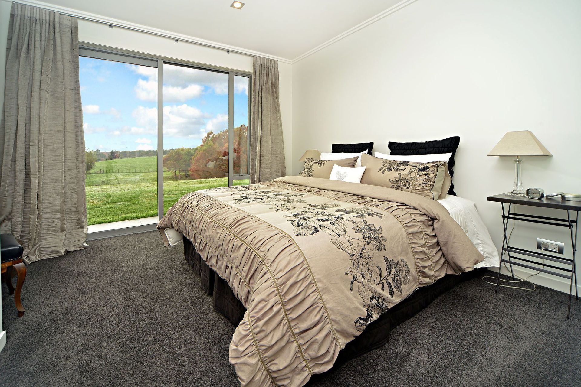About
The Manuwai.
ArchiPro Project Summary - The Manuwai: A spacious 320m² home featuring expansive living areas, a grand entrance foyer, a chef’s kitchen with a butler’s pantry, seamless indoor-outdoor entertaining, and a thoughtfully designed layout for ultimate privacy and versatility.
- Title:
- The Manuwai
- Builder:
- Frame Homes
- Category:
- Residential/
- New Builds
Project Gallery
Views and Engagement
Products used
Professionals used

Frame Homes. At Frame Homes we understand that building your new home is an exciting adventure and that the finished product should be tailored to your personality & the way you live.
Bring us your dreams & ideas & let us combine them with our design intelligence to deliver a home that is finished to perfection so that you fall in love every time you walk through the door.
Take the first step & get in touch with us today
Year Joined
2018
Established presence on ArchiPro.
Projects Listed
5
A portfolio of work to explore.
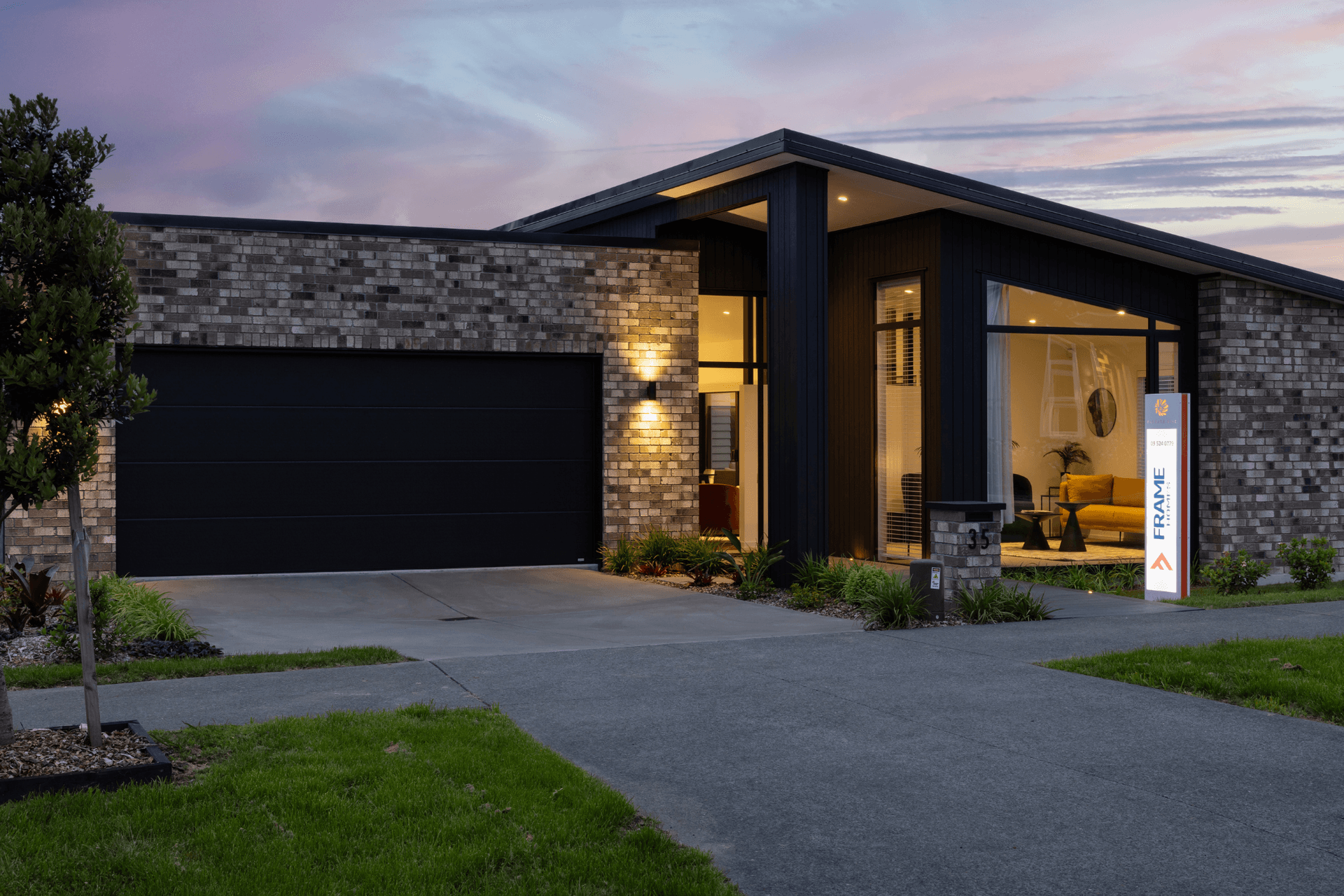
Frame Homes.
Profile
Projects
Contact
Other People also viewed
Why ArchiPro?
No more endless searching -
Everything you need, all in one place.Real projects, real experts -
Work with vetted architects, designers, and suppliers.Designed for New Zealand -
Projects, products, and professionals that meet local standards.From inspiration to reality -
Find your style and connect with the experts behind it.Start your Project
Start you project with a free account to unlock features designed to help you simplify your building project.
Learn MoreBecome a Pro
Showcase your business on ArchiPro and join industry leading brands showcasing their products and expertise.
Learn More