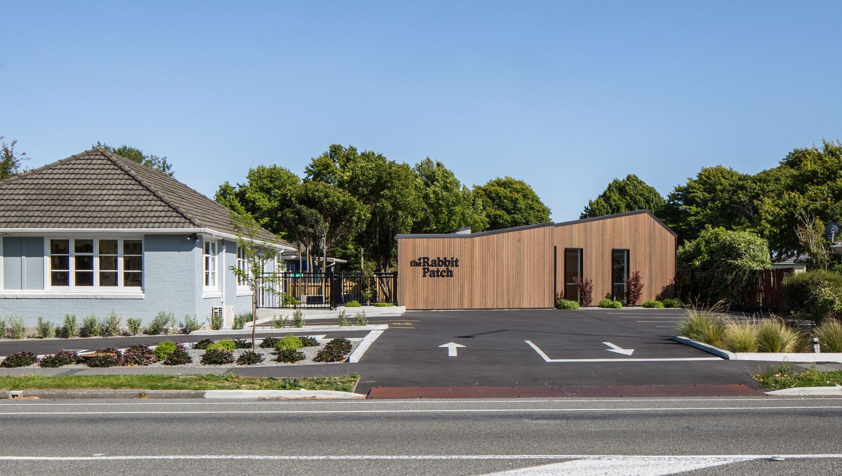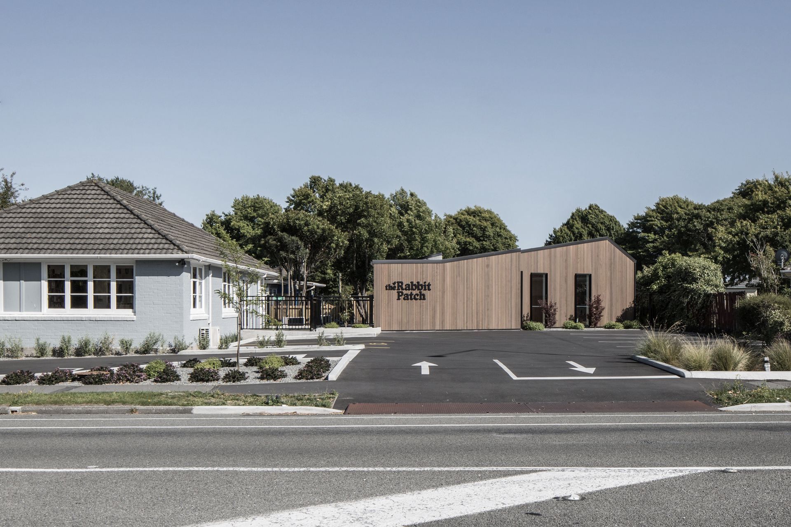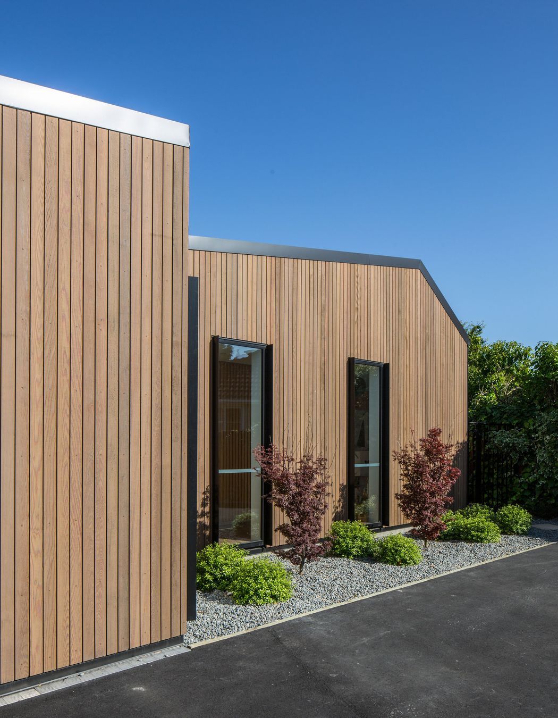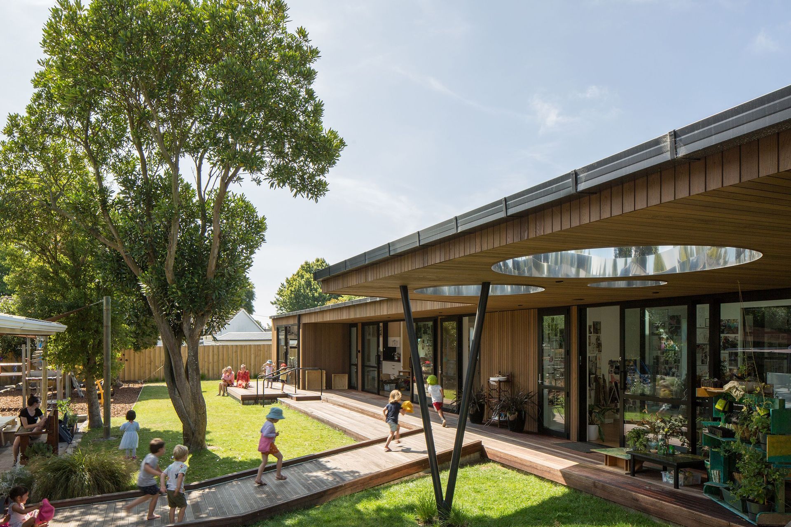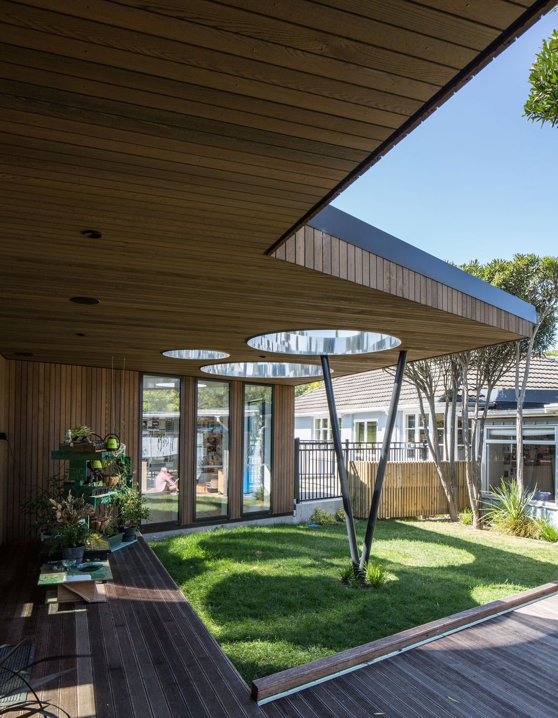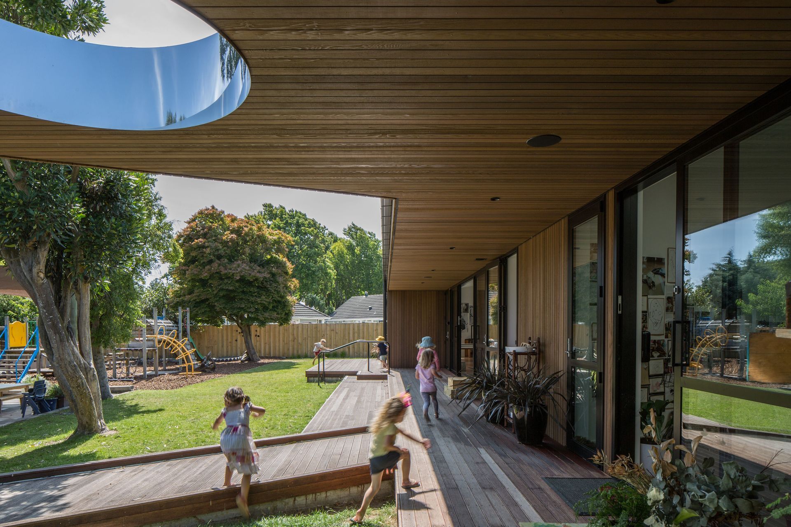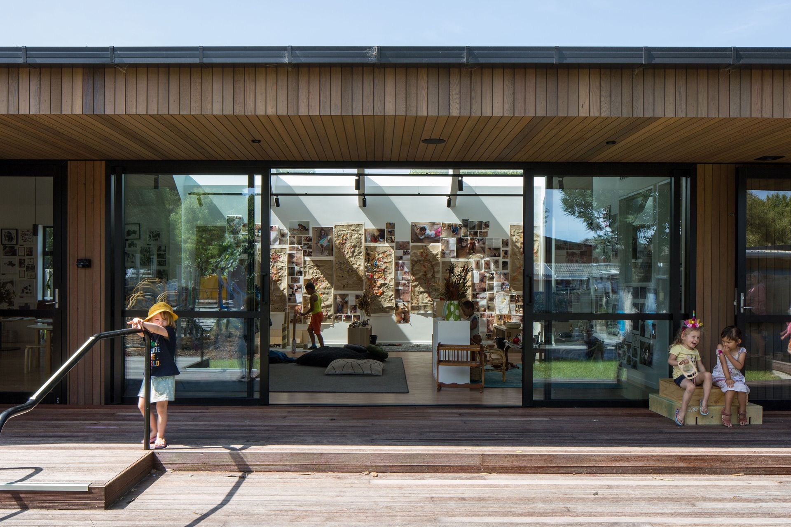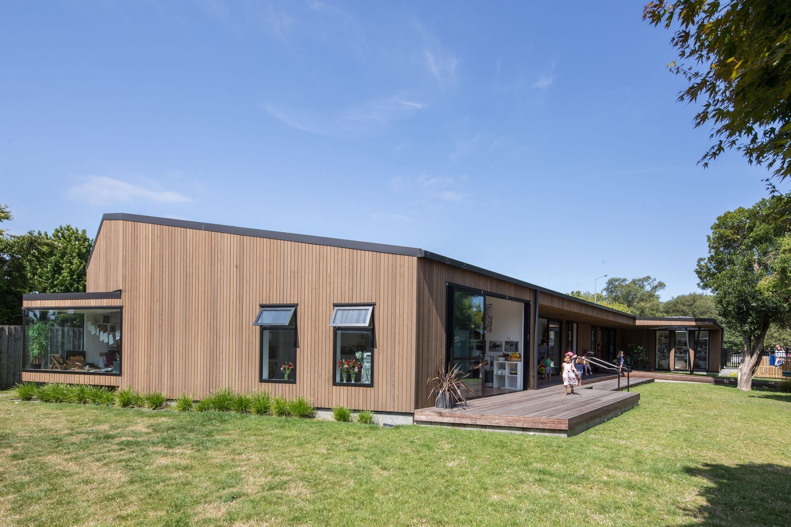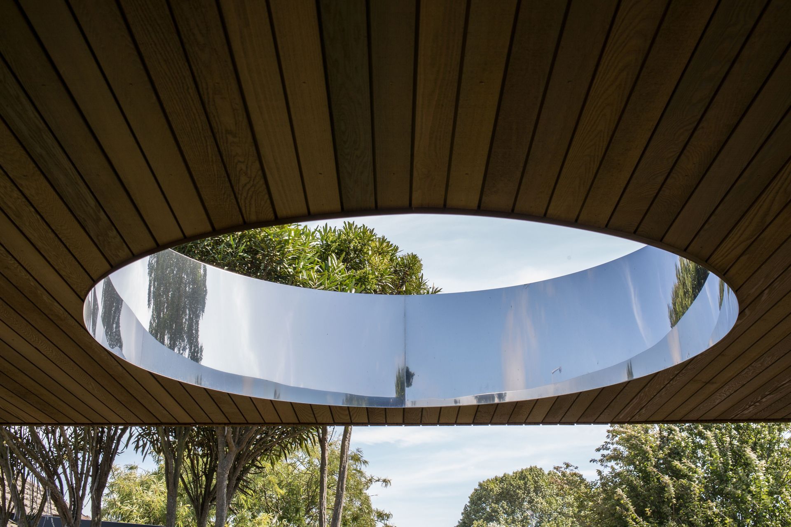About
Rabbit Patch Preschool.
ArchiPro Project Summary - The Rabbit Patch Preschool - Te Tipu features a thoughtfully designed teaching space that fosters creativity and inquiry, seamlessly integrating with existing structures and outdoor play areas, while providing a nurturing environment for children's exploration and learning.
- Title:
- The Rabbit Patch Preschool - Te Tipu
- Photographer:
- Hazel Redmond Photographer
- Category:
- Commercial
Project Gallery
Views and Engagement

Hazel Redmond Photographer. Hazel Redmond — Architectural & Commercial Photographer
I am a highly experienced commercial and architectural photographer. I have collaborated with leading architects and brands across New Zealand and relish the challenge of representing their work in the very best possible light. I am based in Hawke’s Bay but travel extensively across both islands. Capturing images that draw the viewer inside the subject is an endless source of fascination for me, and there is nothing I enjoy more than meeting new clients and seeing how we can work together.
Year Joined
2018
Established presence on ArchiPro.
Projects Listed
24
A portfolio of work to explore.
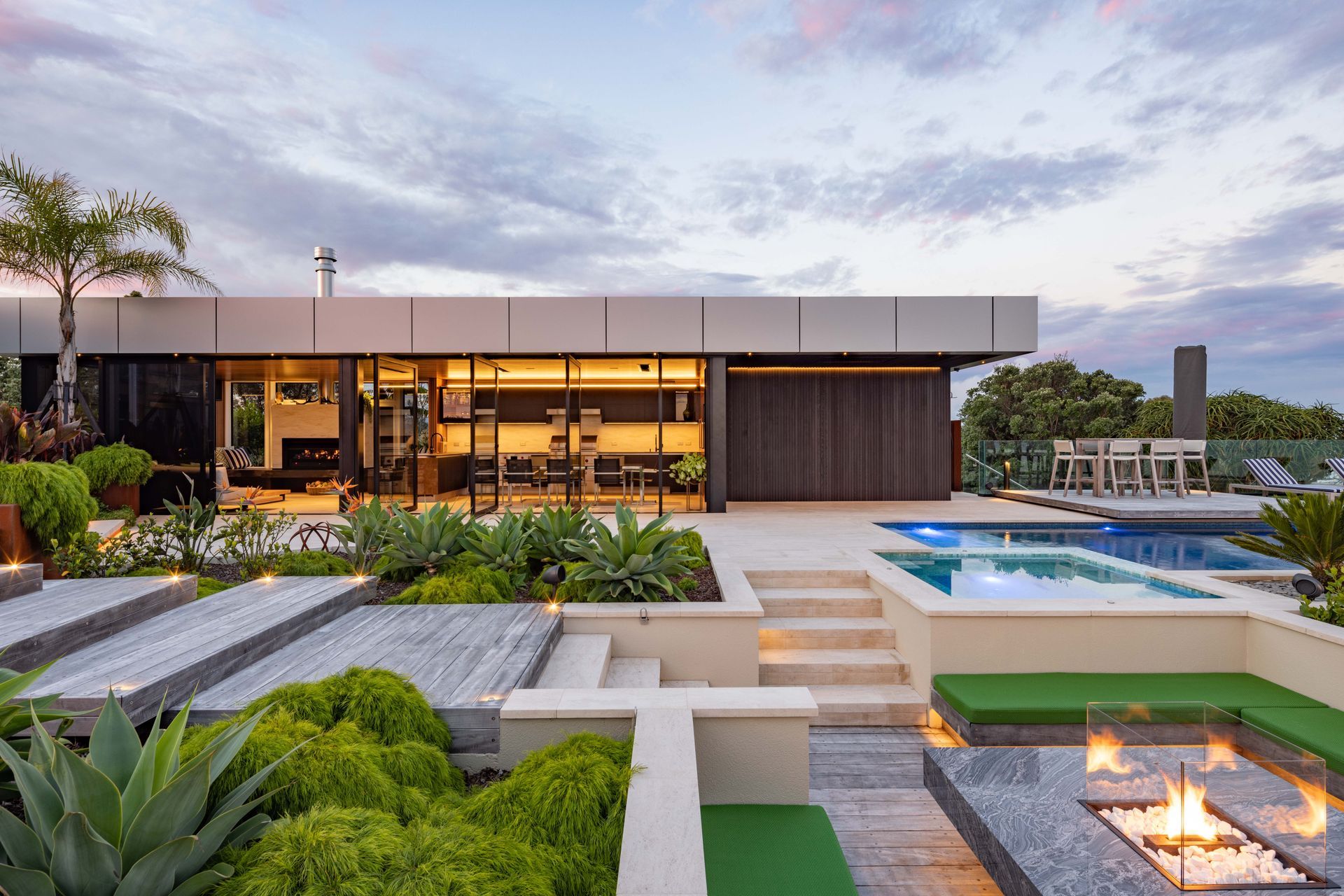
Hazel Redmond Photographer.
Profile
Projects
Contact
Project Portfolio
Other People also viewed
Why ArchiPro?
No more endless searching -
Everything you need, all in one place.Real projects, real experts -
Work with vetted architects, designers, and suppliers.Designed for New Zealand -
Projects, products, and professionals that meet local standards.From inspiration to reality -
Find your style and connect with the experts behind it.Start your Project
Start you project with a free account to unlock features designed to help you simplify your building project.
Learn MoreBecome a Pro
Showcase your business on ArchiPro and join industry leading brands showcasing their products and expertise.
Learn More