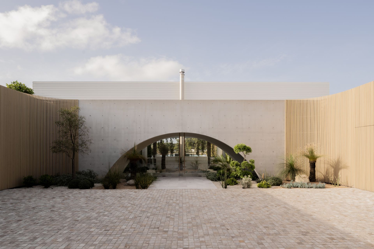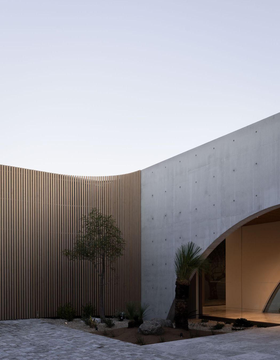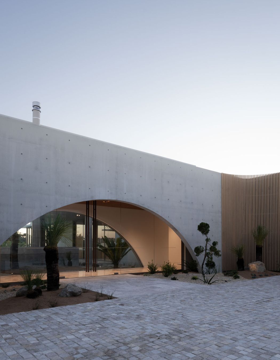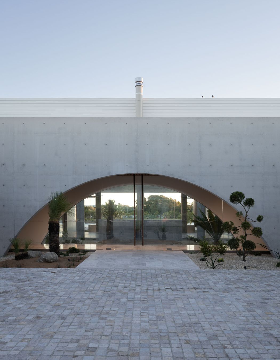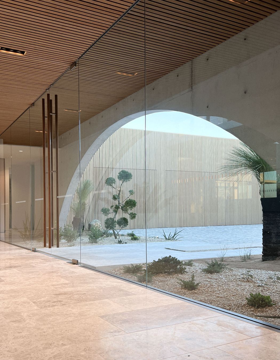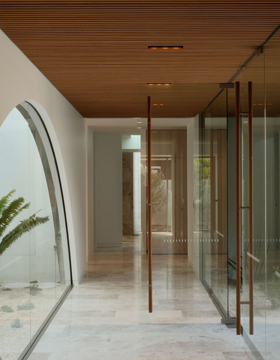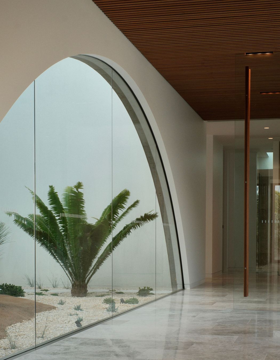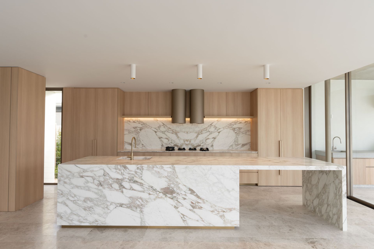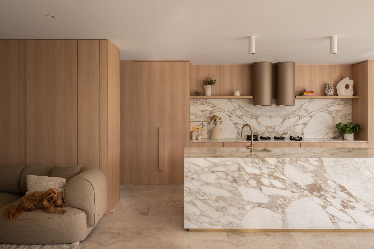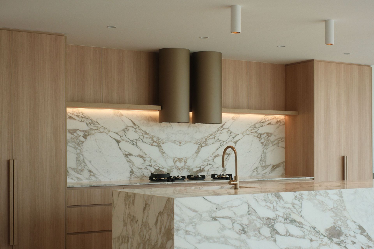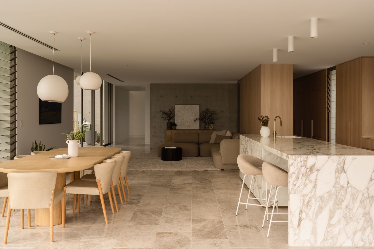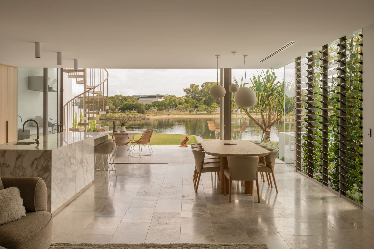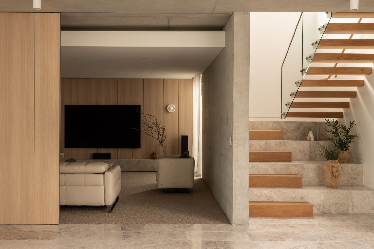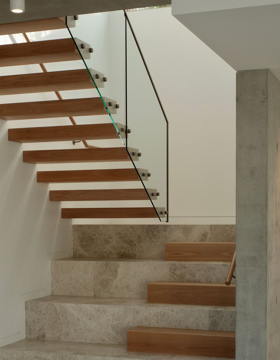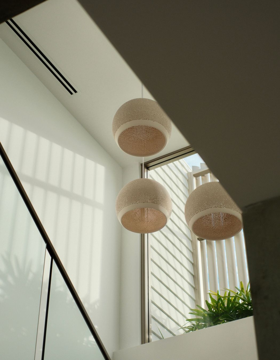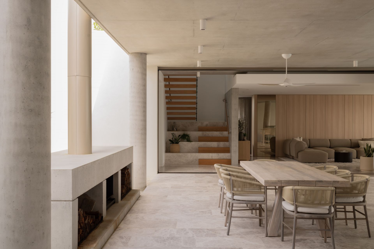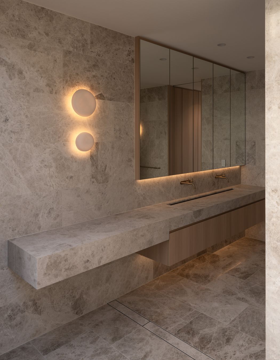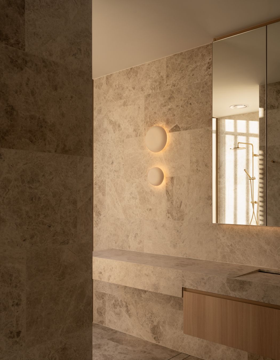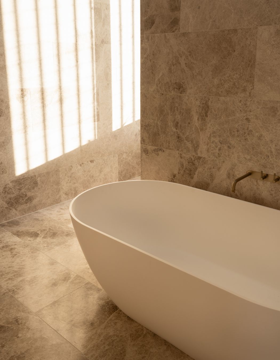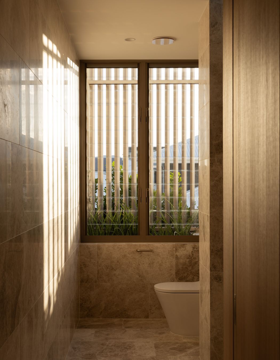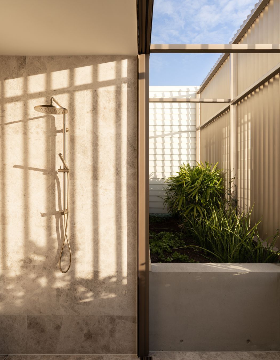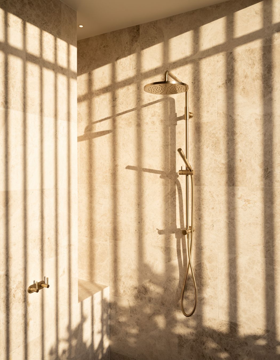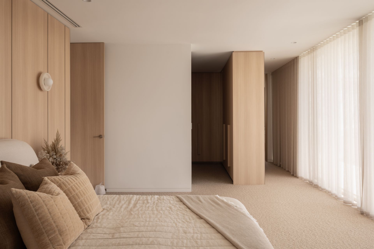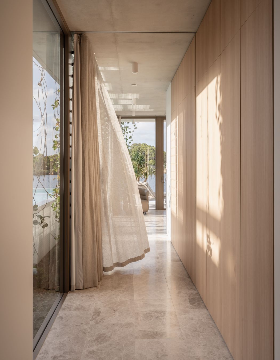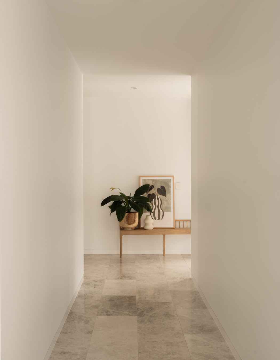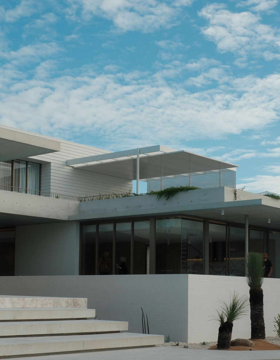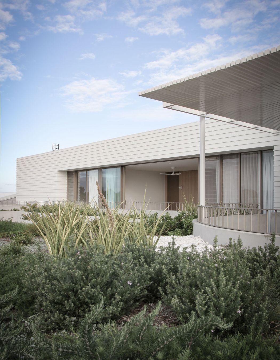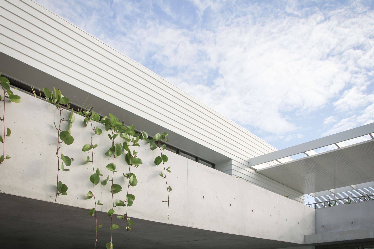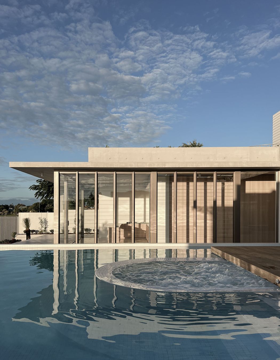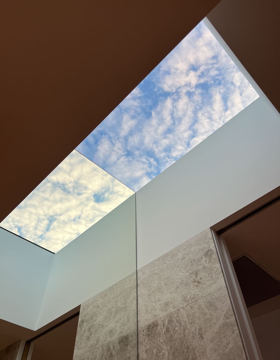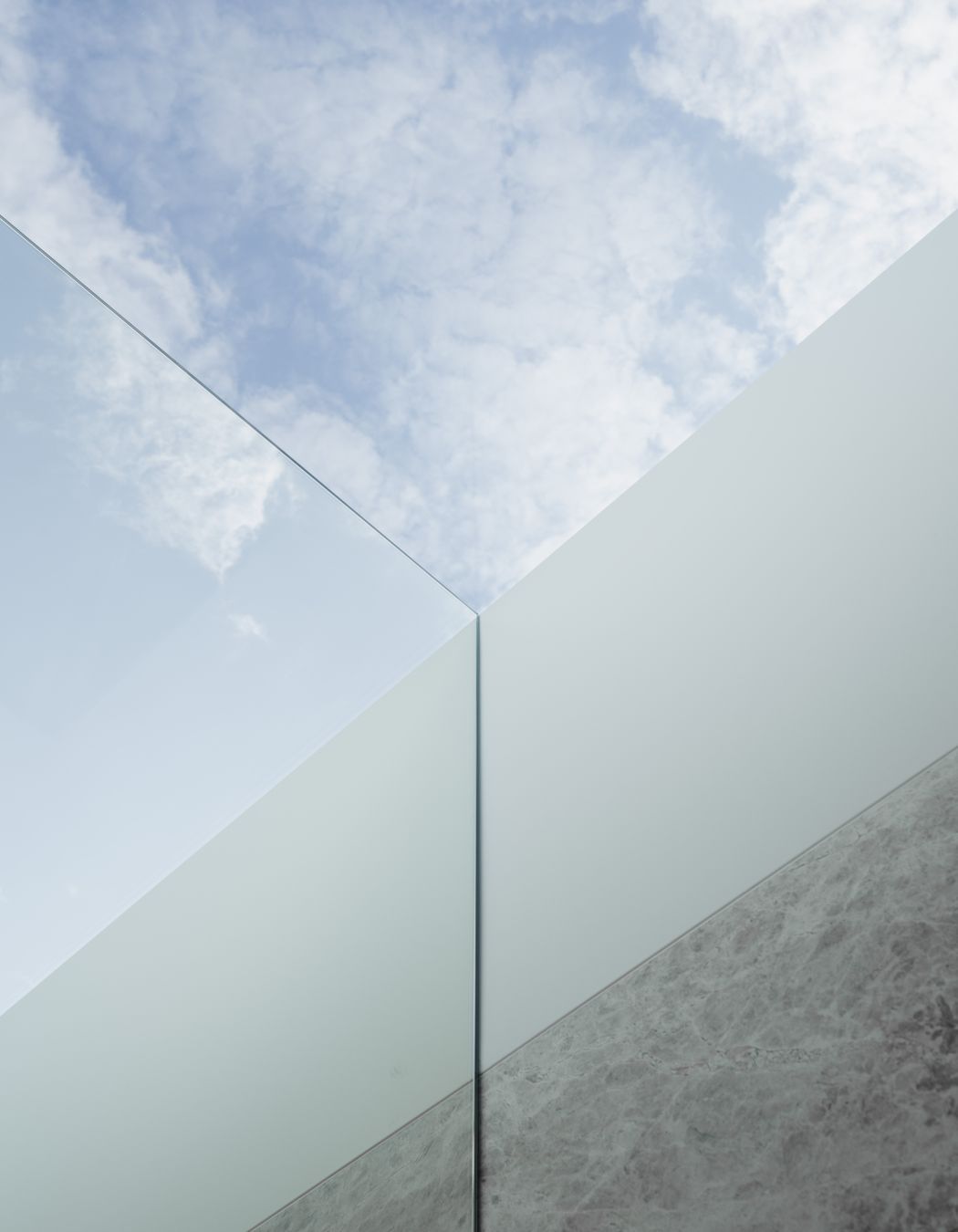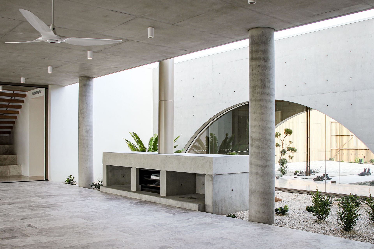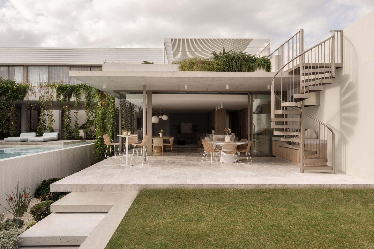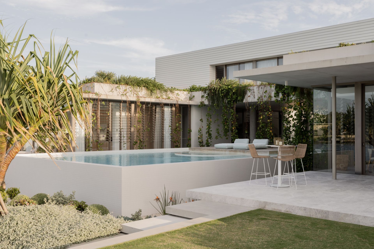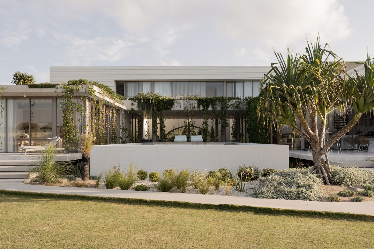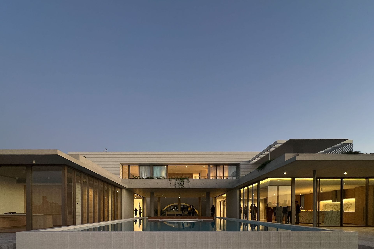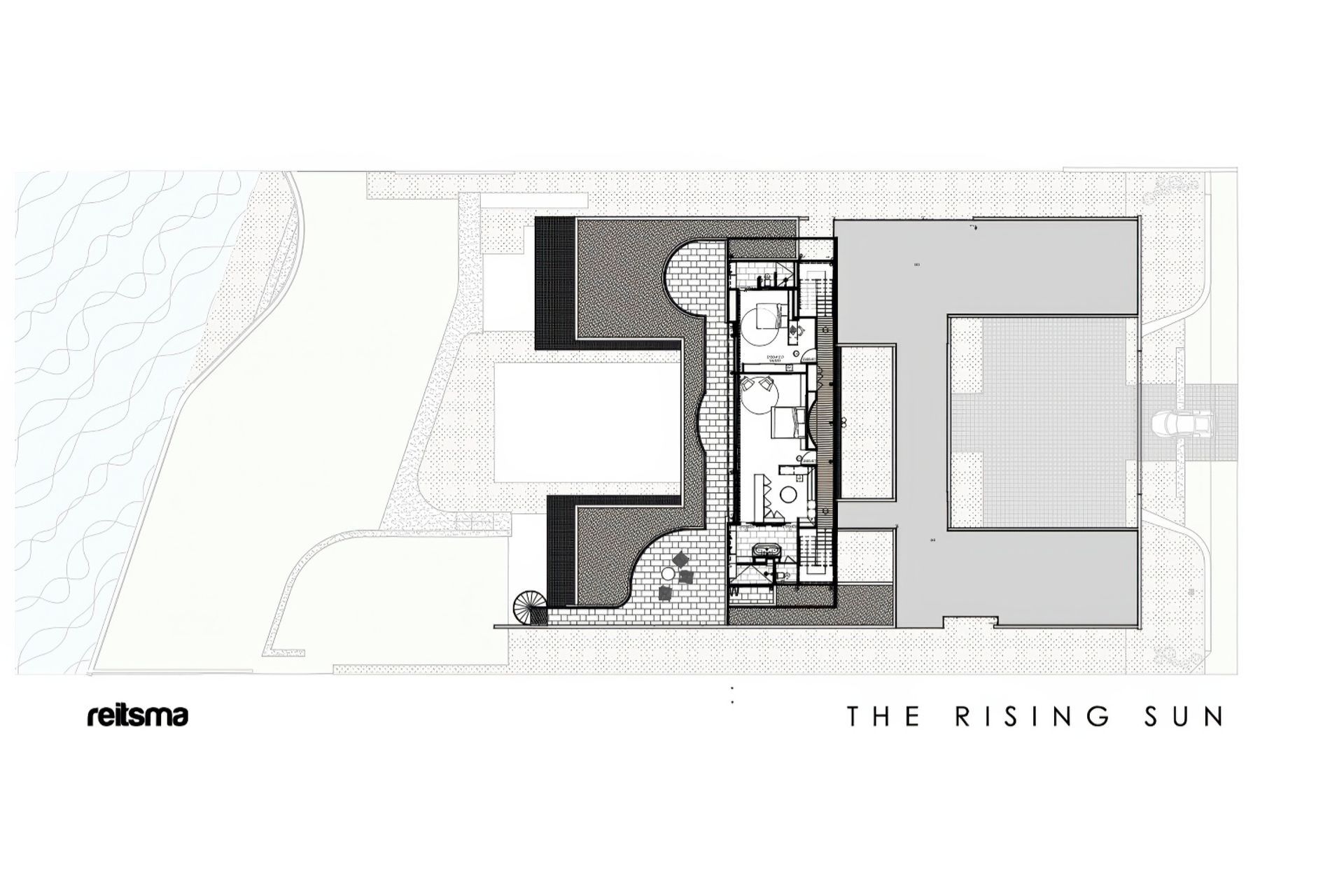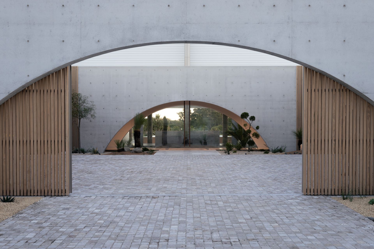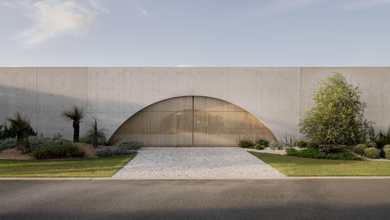Where light meets form: The rising sun
There’s a certain rhythm to life in the laidback Sunshine Coast suburb of Bokarina: bare feet are the footwear of choice, there’s sand at the doorstep, a sea breeze drifts through open windows, and there’s always time for connection. For one couple with both young and adult children as well as frequently visiting parents, the dream was a home that could hold it all: the comings and goings, the noise and the quiet, the need for connection as much as the need for retreat. Here, architecture is less about making a statement and more about making a generous, light-filled space, attuned to the ease of coastal living.
With neighbours pressed in tightly on either side of the generous waterfront site, Reitsma & Associates was tasked with creating a design that could stretch outwards while still looking inward, creating a private sanctuary without shutting away the light and expansiveness of the setting.
“The section constraints gave us an opportunity to create a design that turns our backs to the neighbours, while also having a continuous connection to the water view and outdoors,” shares Reitsma & Associates’ Trevor Reitsma.
The initial concept, an ‘H’ shape (with the two side rods creating privacy from the neighbours), was conceived early on in the process. A bridge connects the rods, forming the upper-level primary suite. The ‘H’ plan creates a frame around internal and external courtyards, allowing the interior to be flooded with light.
“It’s almost like a solar clock; the morning sun perfectly filters over the kitchen bench where you have a morning coffee, and then with the courtyards placed centrally, light filters into the deepest parts of the house throughout the day.”
Another interesting aspect of the clients’ brief was the need for extensive garaging, which, combined with the size of the site, offered an opportunity to create an entry with a flamboyant approach.
“It’s definitely a whimsical or unexpected entry: when entering from the street, the straw-coloured timber gates peel back under a dramatic concrete ‘rising sun’ arch as you drive into the cobblestone motor court,” says Reitsma’s Isaac Stott. “You expect to be driving into a garage space, but in fact, the motor court is open to the air, with the two garages concealed by operable doors on either side of the entry to the home.”
The ‘rising sun’ arch is repeated in the entrance to the home, with glass doors offering a view through the home’s central courtyard to the waterway views. Soft timber accents are repeated in the interior, and staggered timber board imprints on the concrete are a foil for the home’s solid concrete construction.
From the entry, turning left takes you into the main living, dining and kitchen spaces, and beyond them the service areas. From there, a staircase leads up to the upper level, which bridges the public wing to the guest wing on the other side of the home.
The primary suite is designed as a retreat from the public and shared spaces of the home, opening to a secluded rooftop garden. Here, the exterior cladding shifts to a soft white timber weatherboard, referencing the nautical setting, as well as softening the solidity of the concrete structure below.
Beneath this bridging form, the undercroft has been imagined as a refined outdoor living hub. Here, generous lounge and dining zones gather around a woodburning fireplace, while the pool lies just beyond, uninterrupted in its outlook. The effect is a seamless extension of indoor life into the open air, tailored for both relaxation and entertaining. This clever arrangement of spaces within a large format is key to the success of the home, and reflective of Reitsma & Associates’ approach:
“Our design philosophy is always a little bit understated, so even though this home is large, its simplicity of form represents that approach; the carefully considered placement of the rooms is unconventional, yet creates a home that encourages connection.”
Explore more projects by Reitsma & Associates
More information on the Rising Sun:
Nestled within the coastal suburb of Bokarina on Queensland’s Sunshine Coast, The Rising Sun Residence is an elegantly understated sanctuary that embodies luxurious coastal living infused with natural light, gentle breezes, and tranquility. Thoughtfully positioned along serene waterways, the design sensitively engages with its setting, fostering an atmosphere of curiosity, reflection, and calm delight.
From the street, the home presents itself as a sculptural, intriguing form designed intentionally to evoke curiosity and gradually reveal its charm. Softly arching entry portals of off-form concrete, inspired by the gentle arc of a rising sun, greet visitors. Timber gates slide open, unveiling a cobblestone motor court framed elegantly by warm timber-clad garages and lush greenery, immediately establishing a welcoming tone.
This sense of intentionality continues inward, where the courtyard beyond the mimicking arched glass entry creates a serene pause, shifting focus from arrival to immersive experience. The residence is thoughtfully organized into two distinct wings pivoting around this central courtyard and the inviting pool area. One wing hosts expansive, sunlit living, dining, kitchen, and service areas, all oriented northeast to maximize natural light and seamless indoor-outdoor connectivity. Opposite, the second wing houses bedrooms, a study, and a flexible secondary living space, each capturing restful views of meticulously landscaped gardens, the shimmering pool, or the tranquil waterway beyond.
Bridging these wings is an upper-level primary suite, designed as an intimate retreat. Its ensuite opens fully onto a secluded garden vista, featuring a shower that transforms into an immersive indoor-outdoor experience amid abundant greenery. A softly curving path guides occupants gracefully around the upper level toward a spiral staircase, offering multiple paths of travel and enhancing a sense of freedom and flexibility.
Beneath this bridging structure, the undercroft creates a sophisticated outdoor living and entertainment area, featuring lounging and dining spaces, an open timber-burning fireplace, and direct access to the visually unobstructed pool, enhancing seamless indoor-outdoor living.
Throughout Rising Sun Residence, materiality and form blend harmoniously—monolithic concrete elements are softened by cascading greenery, delicate planting, and refined timber accents, while generous eaves provide essential shade and shelter, enhancing the home's graceful practicality. The architecture simultaneously feels robust yet delicate, bold yet inviting.
Ultimately, Rising Sun Residence exemplifies clarity and serenity—a coastal haven shaped by nuanced interplay between natural light, landscaping, and thoughtfully layered spaces. This home beautifully demonstrates Reitsma & Associates’ dedication to residential architecture that resonates emotionally, respects its environment, and celebrates the essence of contemporary coastal living.
