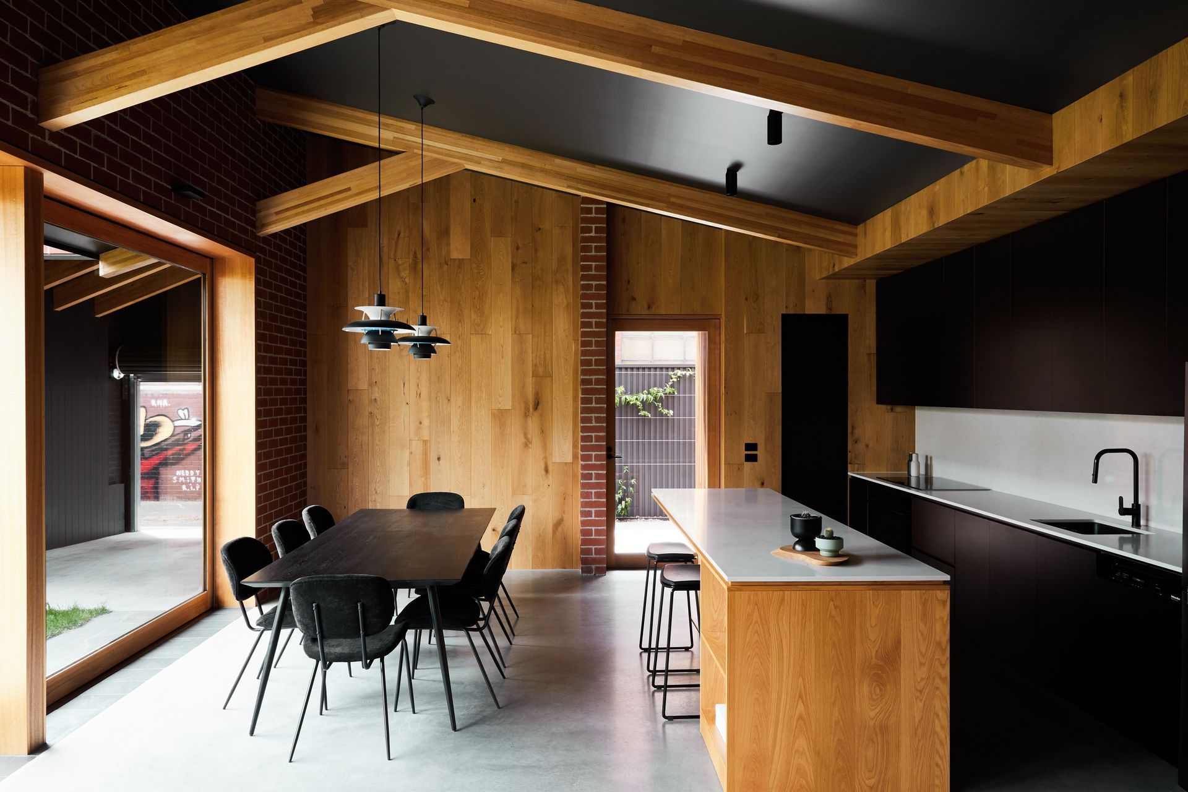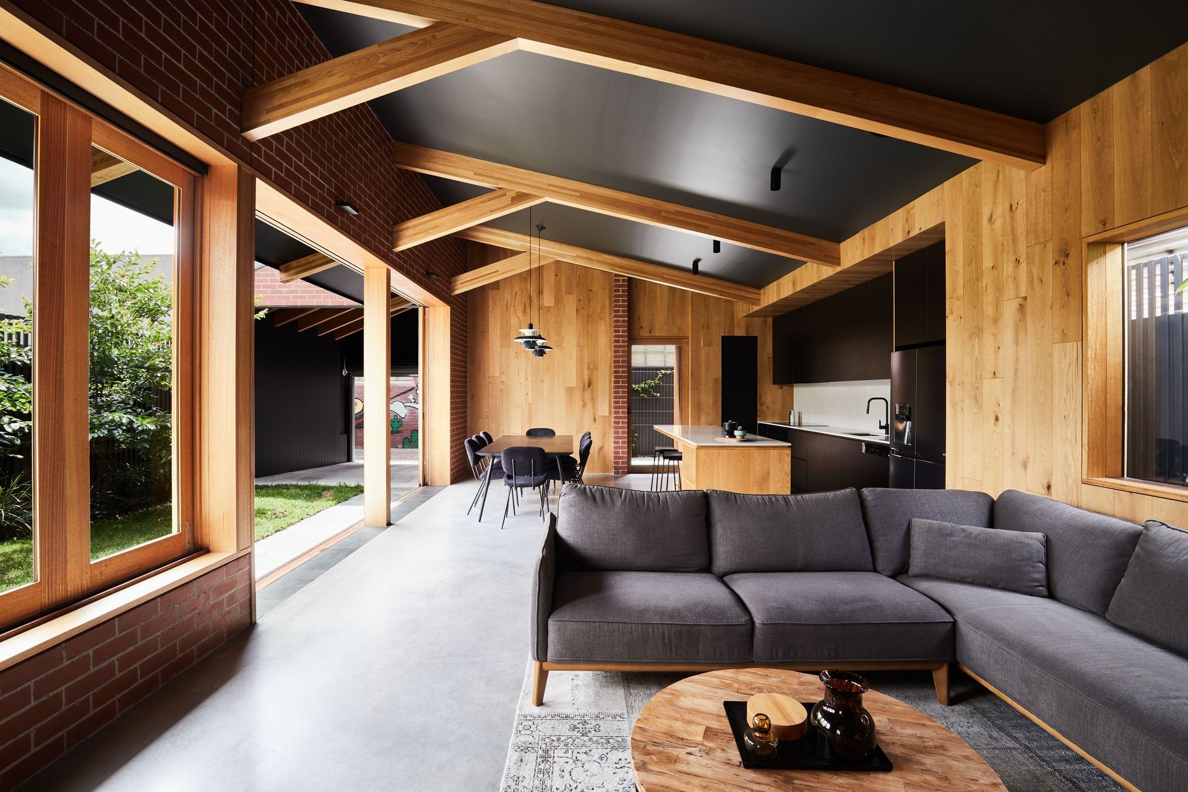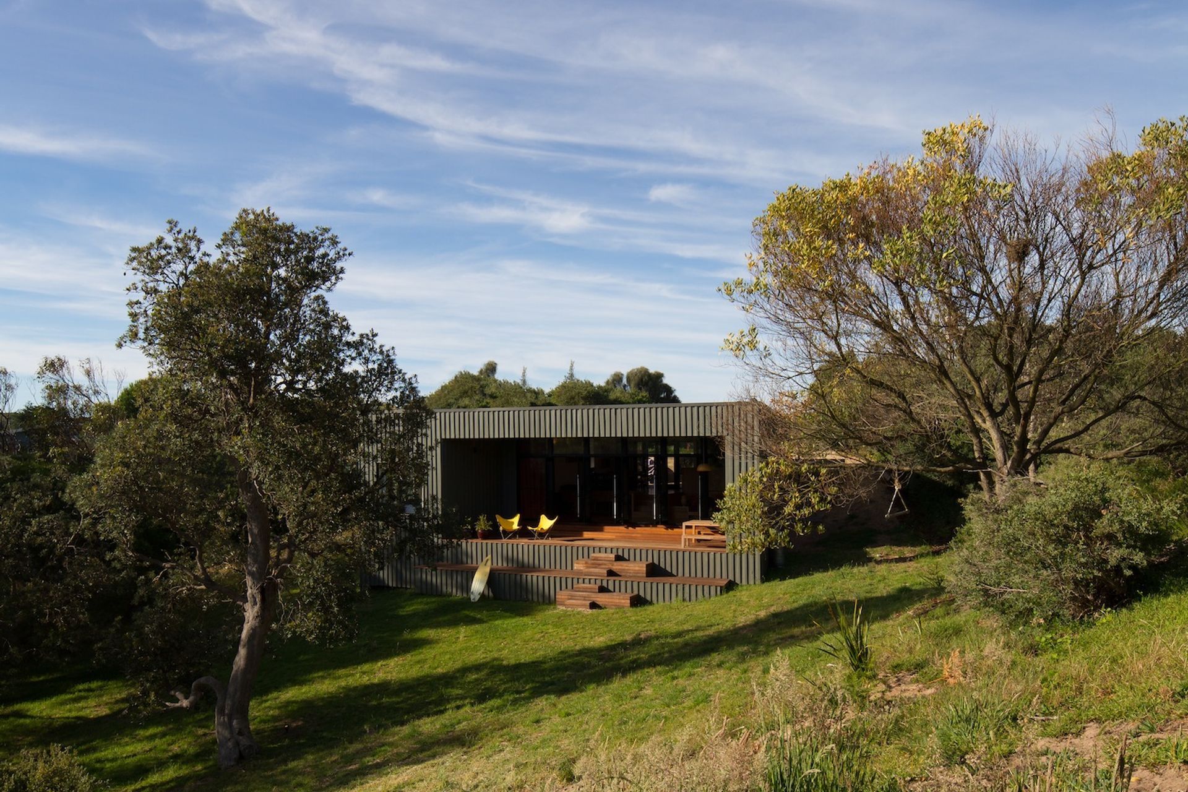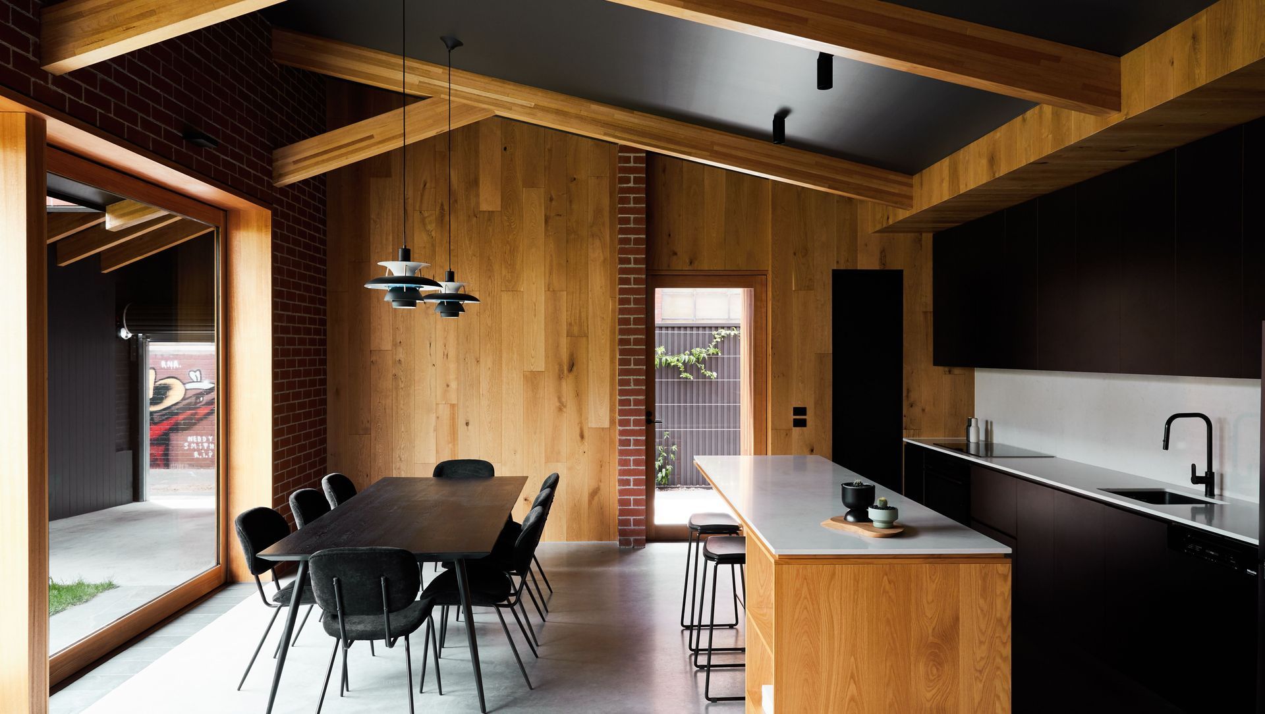About
Third Generation House.
ArchiPro Project Summary - A heritage-inspired renovation of a family home, blending original Edwardian character with a contemporary living pavilion, seamlessly connecting to a lush garden and the surrounding urban landscape.
- Title:
- Third Generation House
- Architect:
- MRTN Architects
- Category:
- Residential/
- Renovations and Extensions
Project Gallery


Views and Engagement
Professionals used

MRTN Architects. MRTN Architects is a design focussed architecture and interior design studio founded by Antony Martin and located in Melbourne. We have a reputation for our unique style and the recognisable homes that we create specifically for the families and individuals that live in them.
Award-winning city, country and coastal homes that are sustainable and contemporary. Experienced in designing to local council requirements, including BAL and bushfire prone areas, we are also recognised for our sensitive response to projects situated within a heritage overlay.
Our projects, regardless of scale or type, have in common a considered design approach that results in buildings that use materials wisely and are correctly oriented, sized and proportioned.
Our approach to design is not a prescriptive one, we enjoy getting to know our clients and working with them to arrive at an outcome together. This process should satisfy what is required of the brief and the desires for the project but also create something unexpected and wonderful.
Creating enduring spaces and forming enduring relationships.
Year Joined
2022
Established presence on ArchiPro.
Projects Listed
20
A portfolio of work to explore.

MRTN Architects.
Profile
Projects
Contact
Project Portfolio
Other People also viewed
Why ArchiPro?
No more endless searching -
Everything you need, all in one place.Real projects, real experts -
Work with vetted architects, designers, and suppliers.Designed for New Zealand -
Projects, products, and professionals that meet local standards.From inspiration to reality -
Find your style and connect with the experts behind it.Start your Project
Start you project with a free account to unlock features designed to help you simplify your building project.
Learn MoreBecome a Pro
Showcase your business on ArchiPro and join industry leading brands showcasing their products and expertise.
Learn More

















