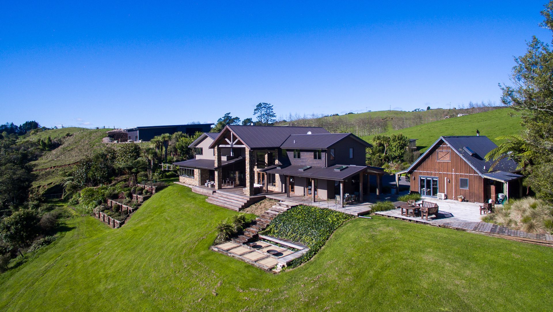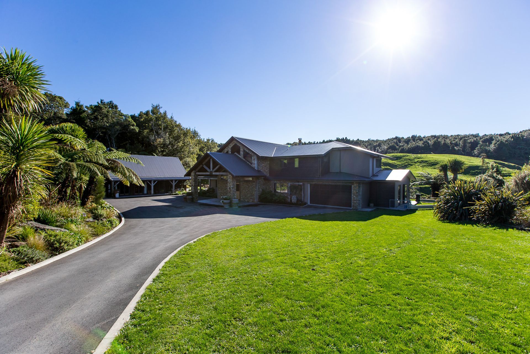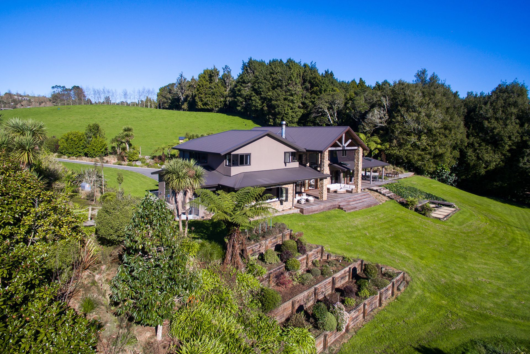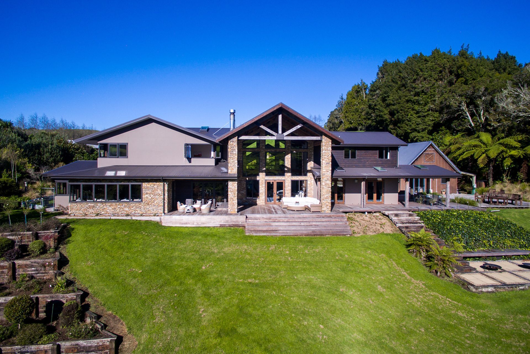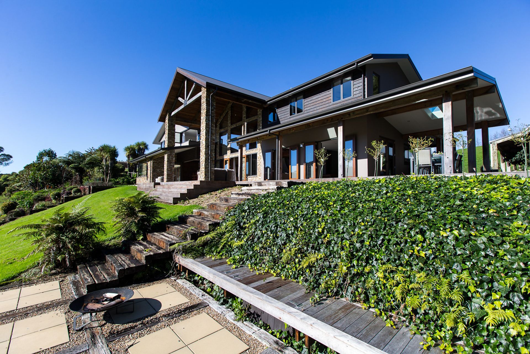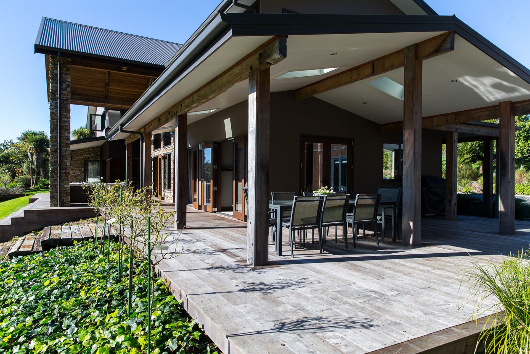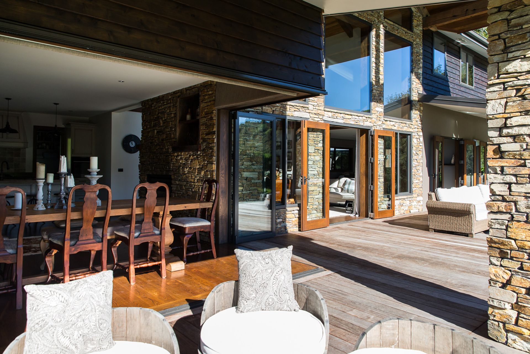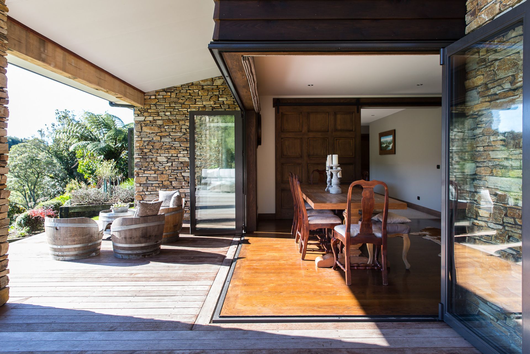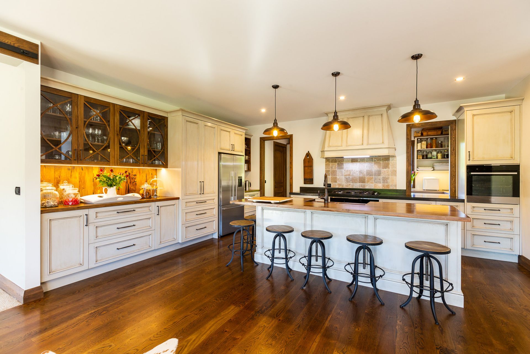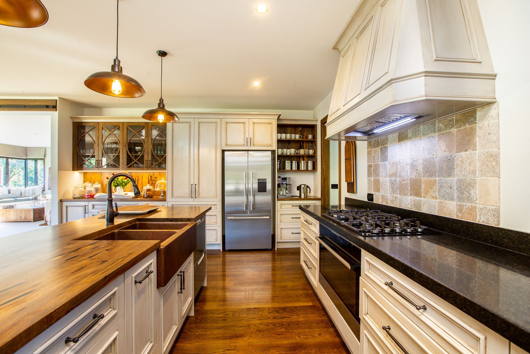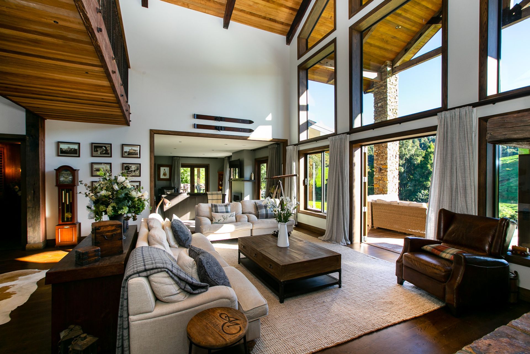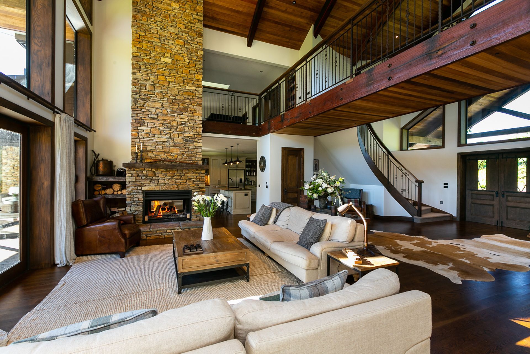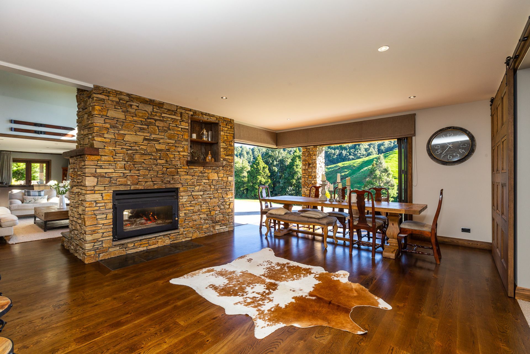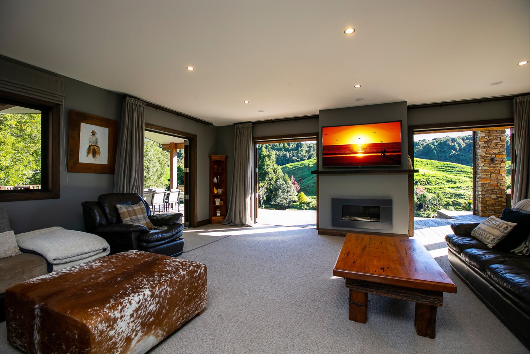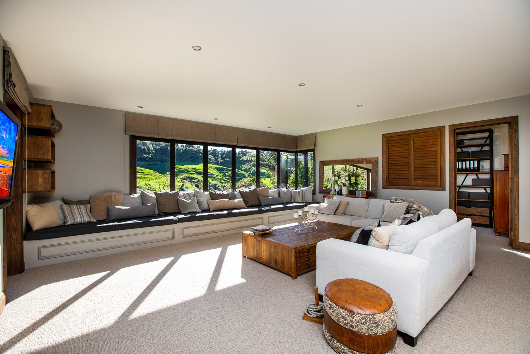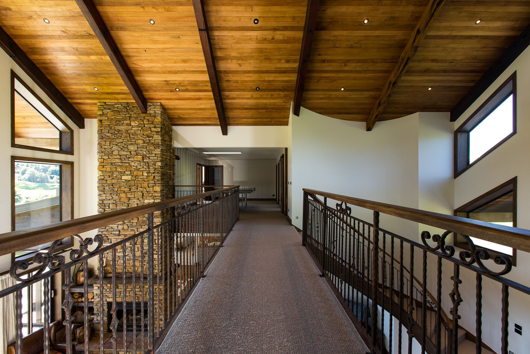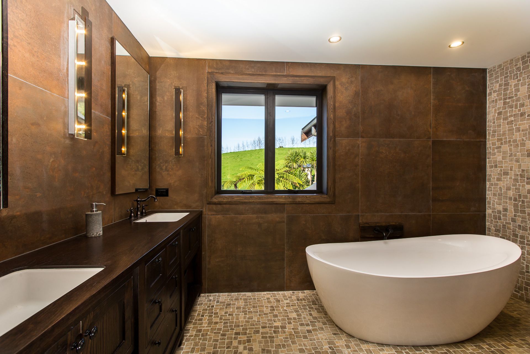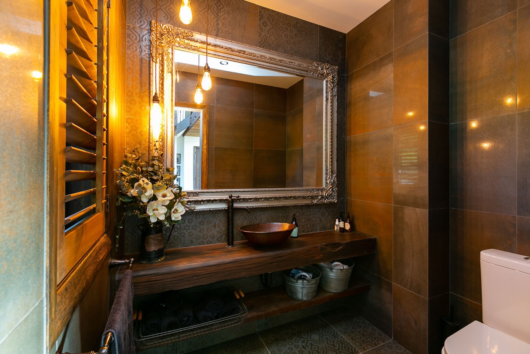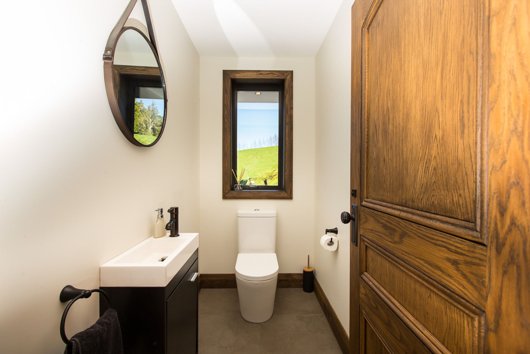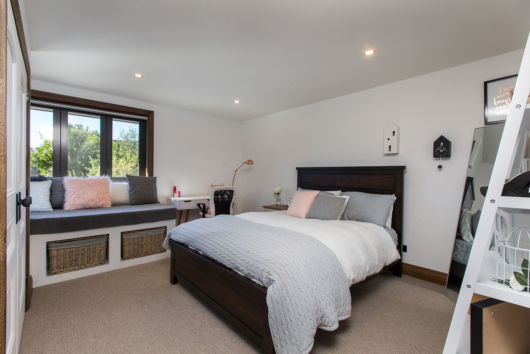About
Tiddy House.
ArchiPro Project Summary - A stunning hunting-style lodge in rural Tauranga, featuring spacious open-plan living, extensive glazing, and a harmonious blend of rustic and modern materials, designed for outdoor living and relaxation.
- Title:
- Tiddy House
- Builder:
- Andrew Tiddy Building
- Category:
- Residential/
- New Builds
Project Gallery
Views and Engagement
Professionals used

Andrew Tiddy Building. We've been in business since 2015 and specialize in high quality residential building including new homes and renovations. We take pride in doing a job right and to the highest possible standard.We are happy to be a part of your building service from start to finish and our projects range from locations in Hamilton to Tauranga and everywhere in between! I have been based in Matamata my whole life, coming from a large local family and have been an active member of the community throughout that time. With life revolving generally around sport (cricket and rugby), I have come to know most people through those avenues.I have been in the building trade for 10 years, starting as an apprentice and then working my way through to establishing this business. I take pride in everything I do and my work reflects that. My current team exists of myself, a fellow qualified builder, and a second year apprentice.I look forward to working with you on your next project, please don't hesitate to contact us!
Year Joined
2018
Established presence on ArchiPro.
Projects Listed
1
A portfolio of work to explore.
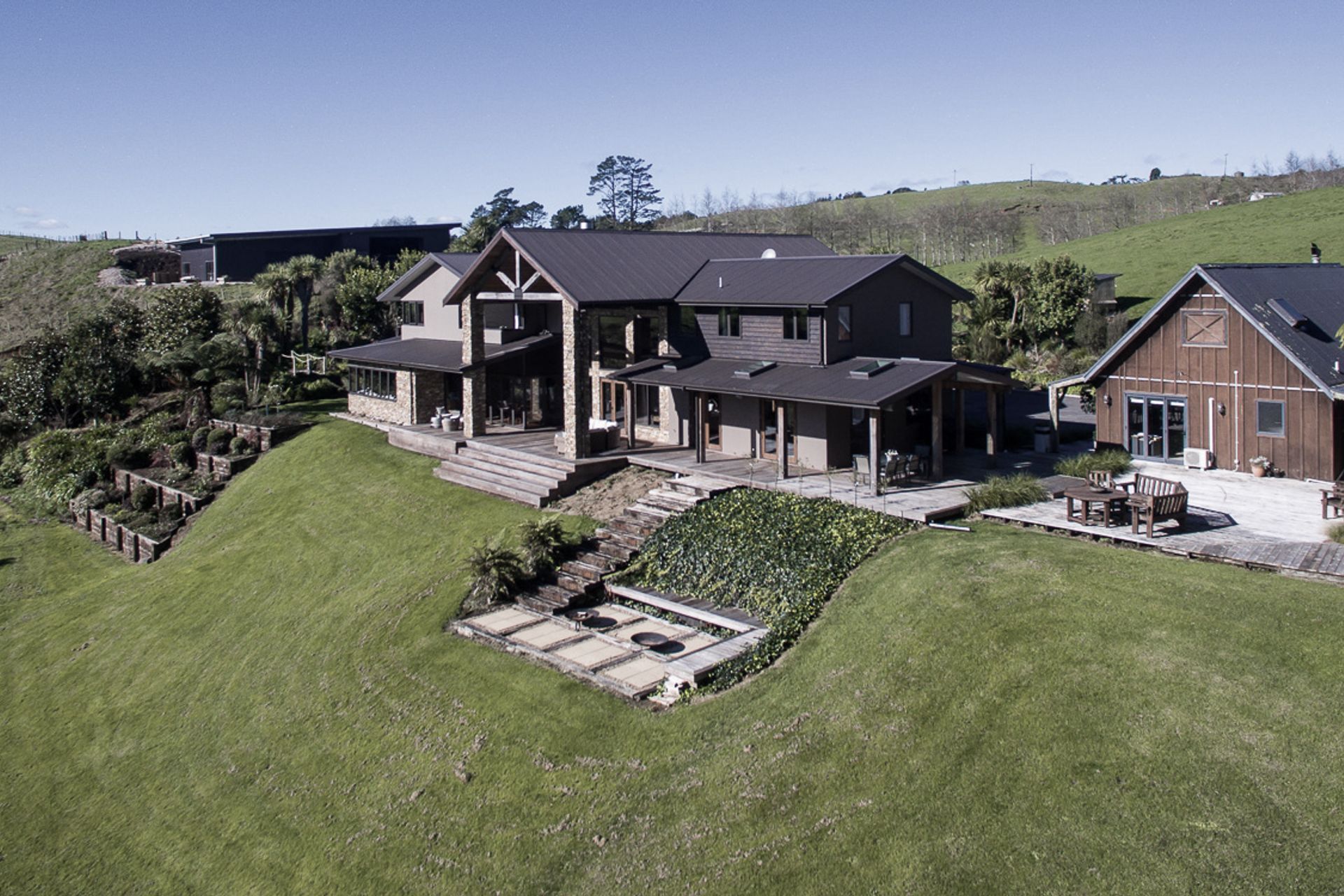
Andrew Tiddy Building.
Profile
Projects
Contact
Project Portfolio
Other People also viewed
Why ArchiPro?
No more endless searching -
Everything you need, all in one place.Real projects, real experts -
Work with vetted architects, designers, and suppliers.Designed for New Zealand -
Projects, products, and professionals that meet local standards.From inspiration to reality -
Find your style and connect with the experts behind it.Start your Project
Start you project with a free account to unlock features designed to help you simplify your building project.
Learn MoreBecome a Pro
Showcase your business on ArchiPro and join industry leading brands showcasing their products and expertise.
Learn More