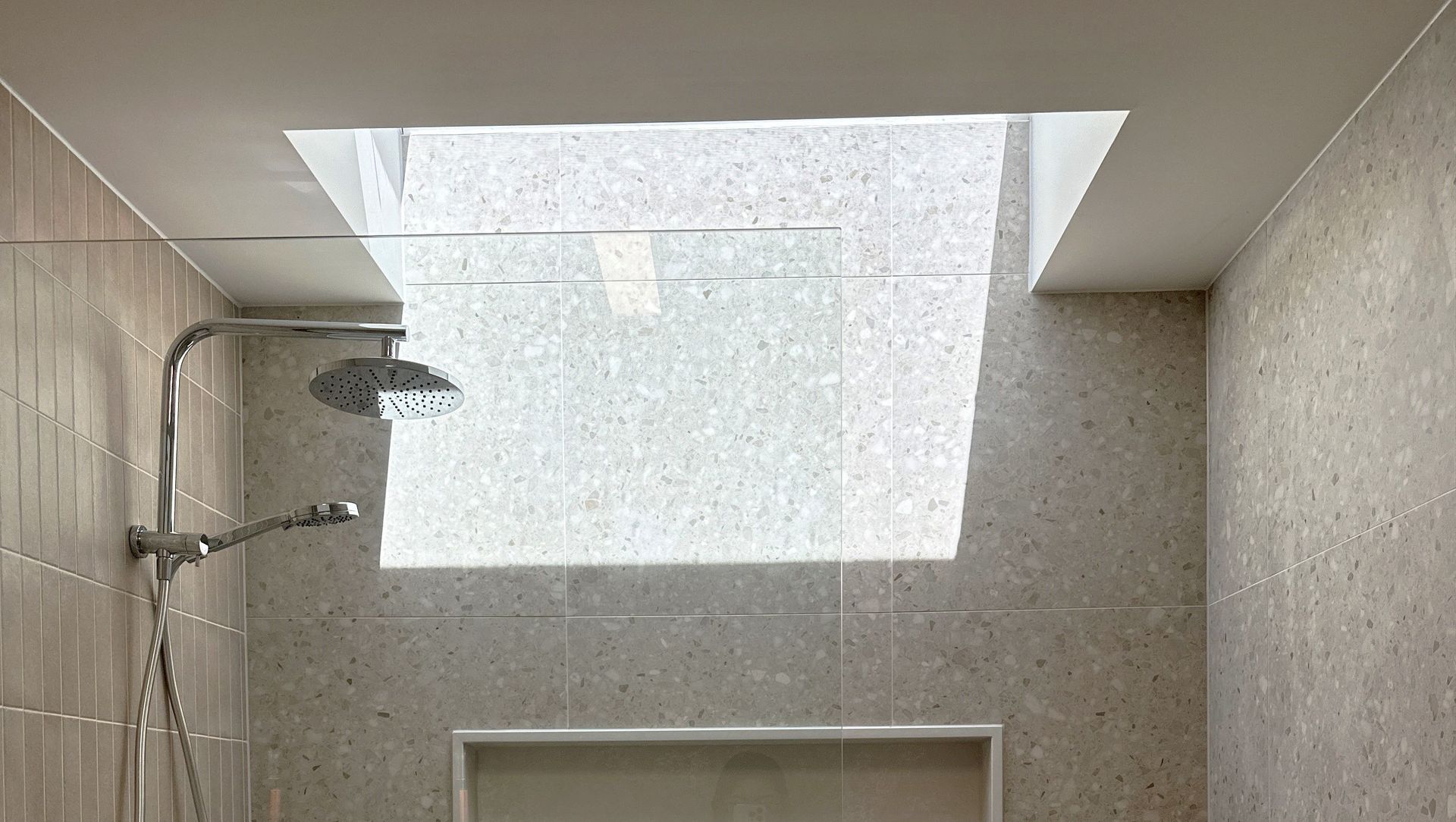About
Timeless Vibes.
ArchiPro Project Summary - A contemporary sanctuary blending 1970s charm with modern functionality, featuring an open-plan kitchen, abundant natural light, and thoughtful storage solutions within a low-maintenance 90-square-meter footprint.
- Title:
- Timeless Vibes
- Interior Designer:
- K.Holland Architectural Interiors
- Category:
- Residential/
- Renovations and Extensions
- Building style:
- Contemporary
- Photographers:
- Land Forms
Project Gallery
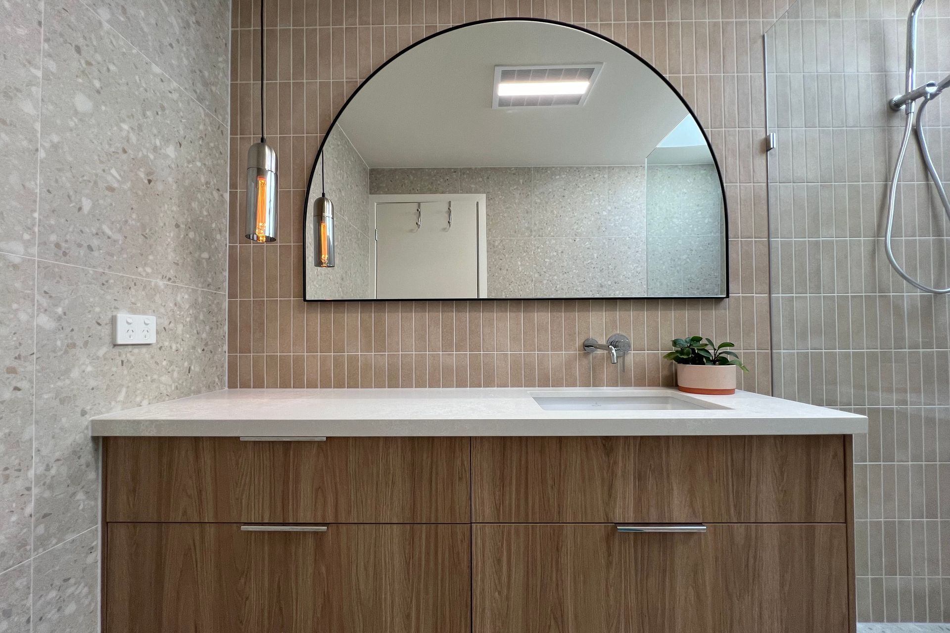
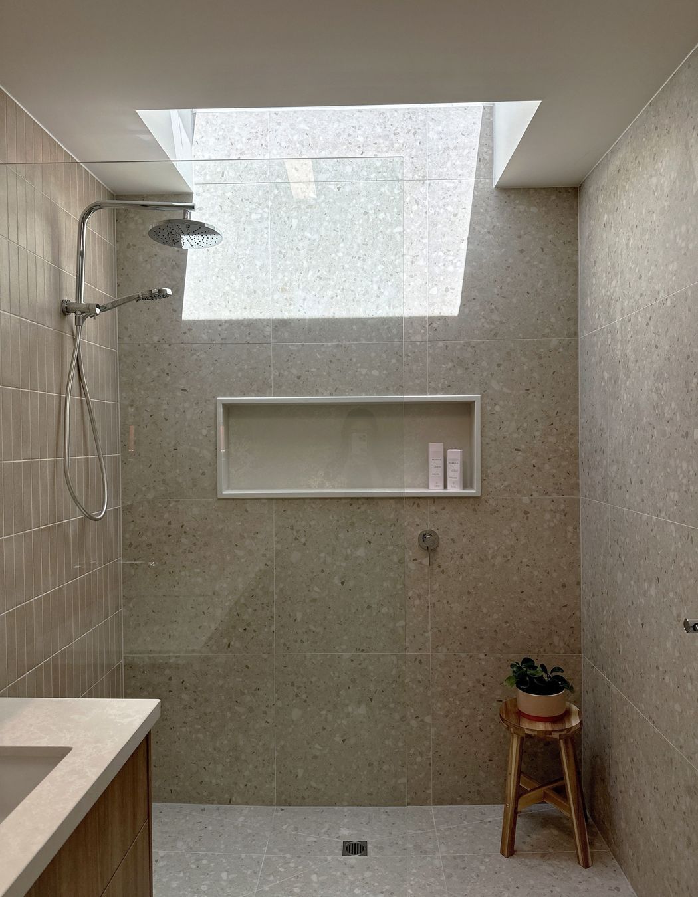
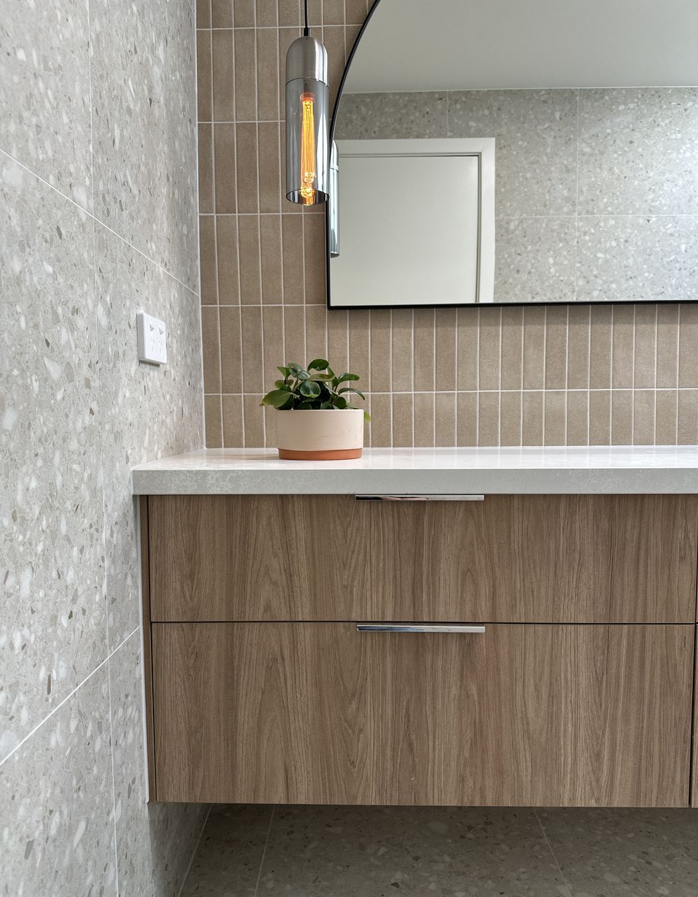
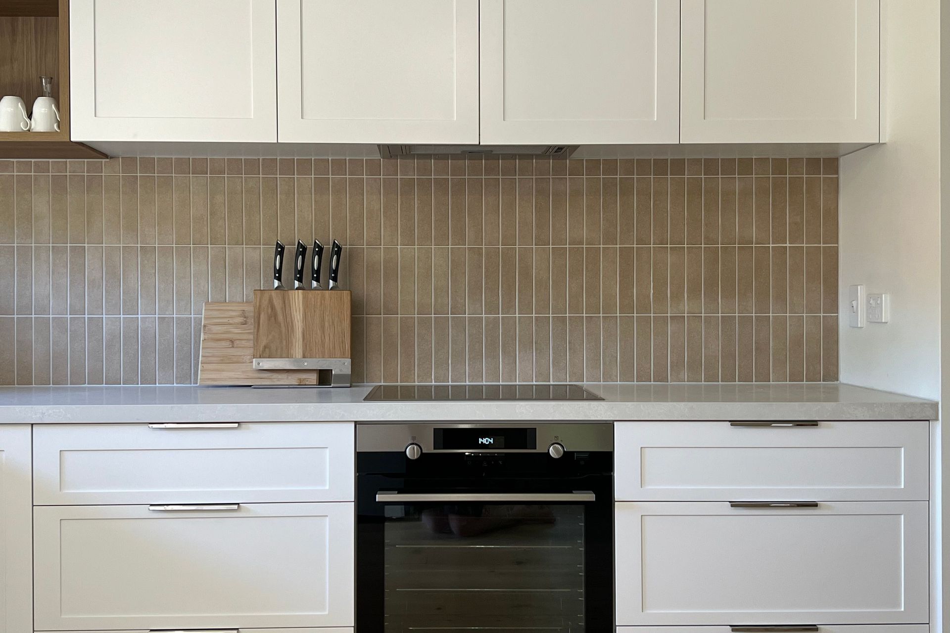
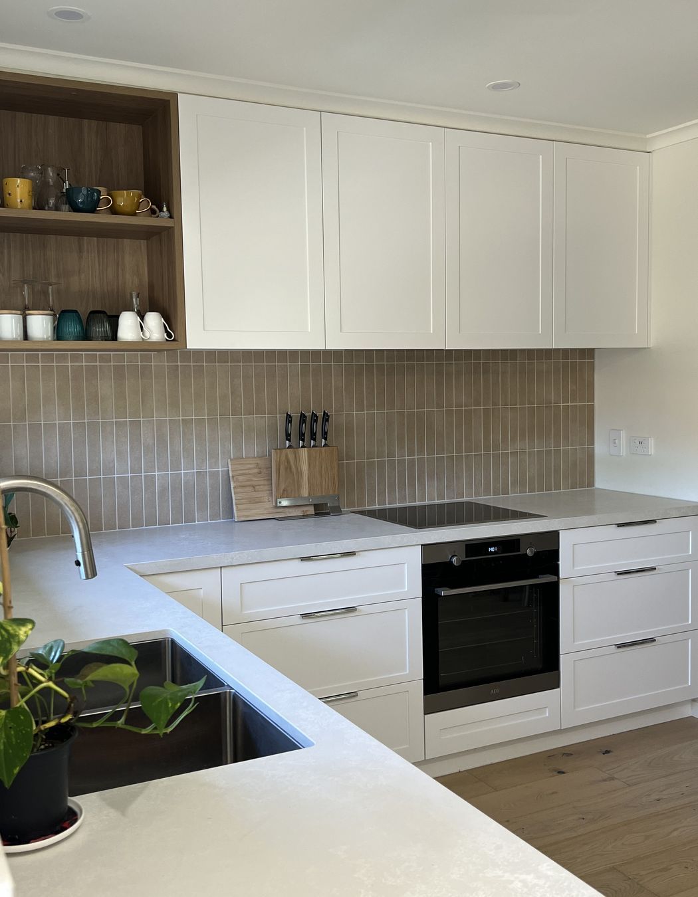
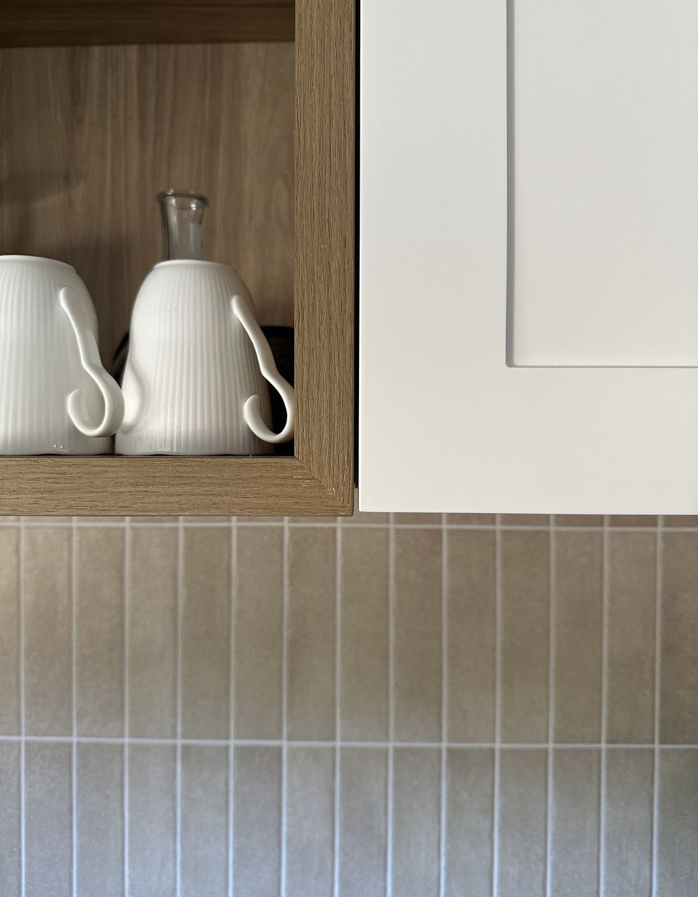
Views and Engagement
Products used
Professionals used

K.Holland Architectural Interiors. Enriching lives with well-designed places.
K.Holland Architectural Interiors is a tight-knit, design-led studio living and creating in Melbourne, Australia. We work with design savvy people who want to create well resolved places of unexpected delight.
Our design services are calm and meticulous, creating places imbued with a sense of clarity and ease.
This is the essence we bring to all of our projects, embracing everything from: retail outlets and dining venues; medical suites and workplaces; home renovations and new homes; and interiors for multi-residential developments.
This variety nourishes our creativity and passion for authentic design. While you wont find repetition in our work, you will find us striving to respond to each distinct brief with an innovative solution that exceeds your expectations.
If you are seeking design services delivered with care, expertise and passion, please get in touch.
Founded
2017
Established presence in the industry.
Projects Listed
17
A portfolio of work to explore.
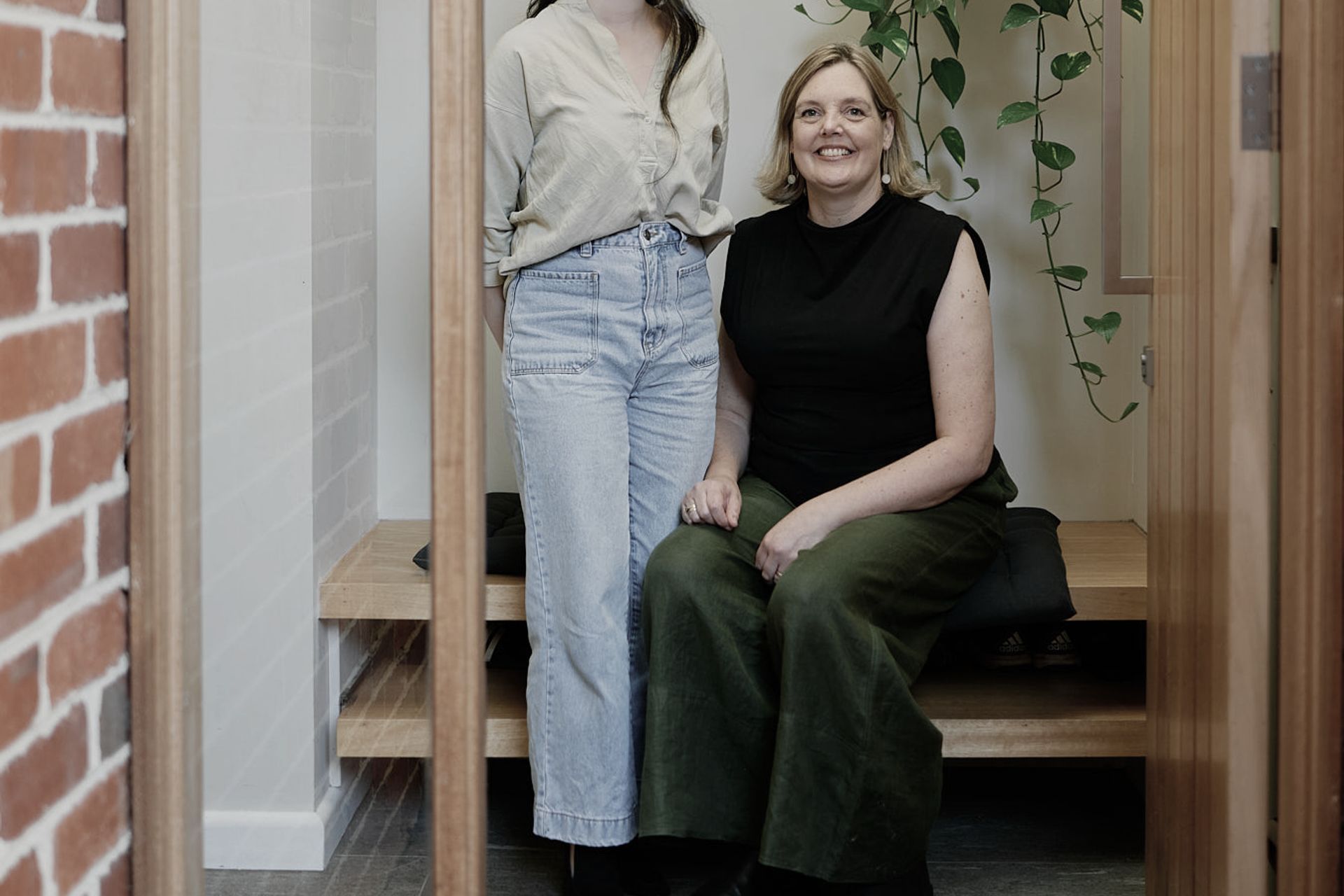
K.Holland Architectural Interiors.
Profile
Projects
Contact
Project Portfolio
Other People also viewed
Why ArchiPro?
No more endless searching -
Everything you need, all in one place.Real projects, real experts -
Work with vetted architects, designers, and suppliers.Designed for New Zealand -
Projects, products, and professionals that meet local standards.From inspiration to reality -
Find your style and connect with the experts behind it.Start your Project
Start you project with a free account to unlock features designed to help you simplify your building project.
Learn MoreBecome a Pro
Showcase your business on ArchiPro and join industry leading brands showcasing their products and expertise.
Learn More