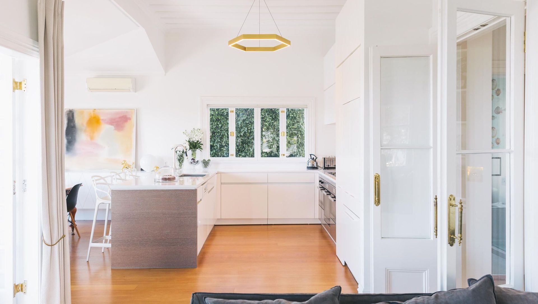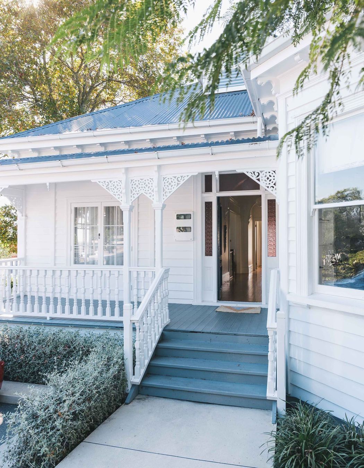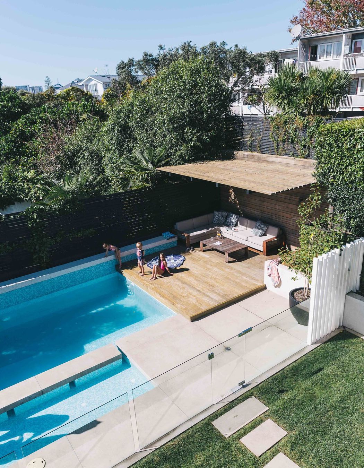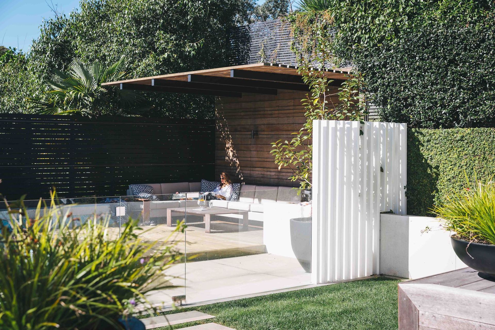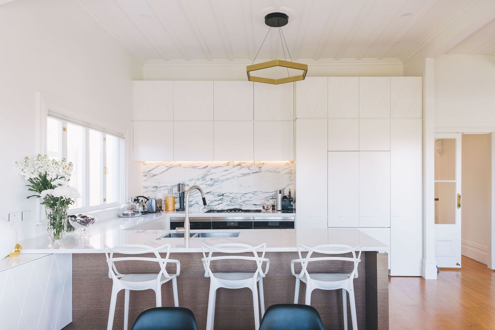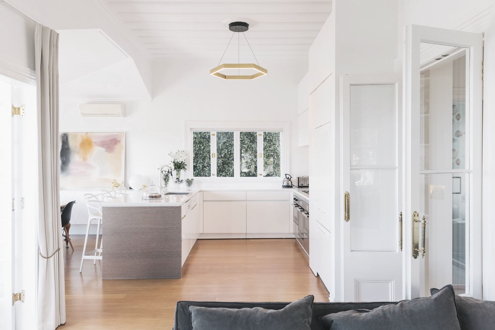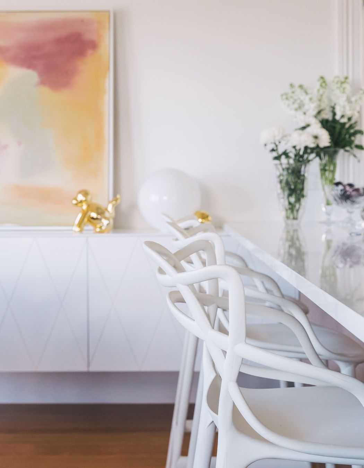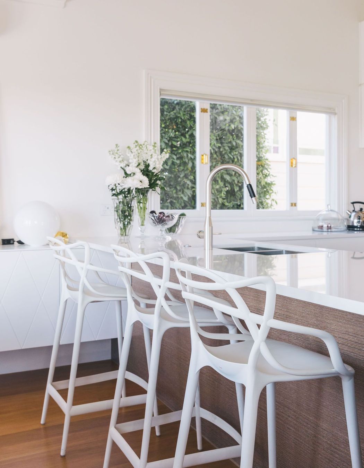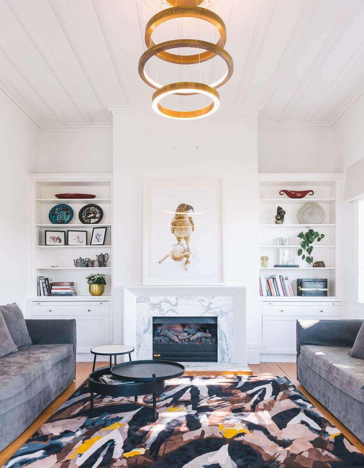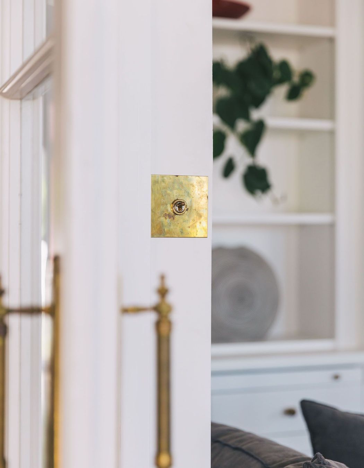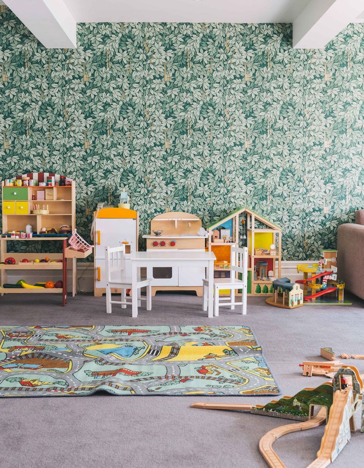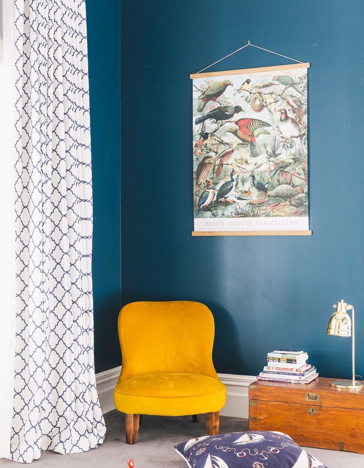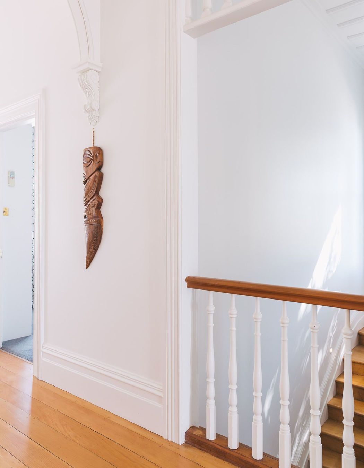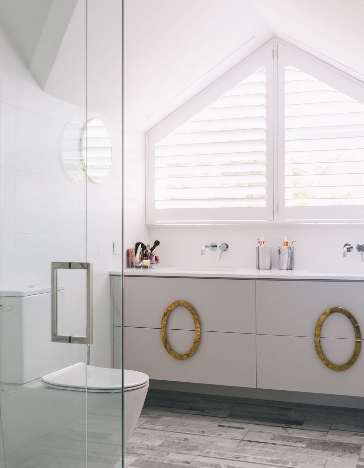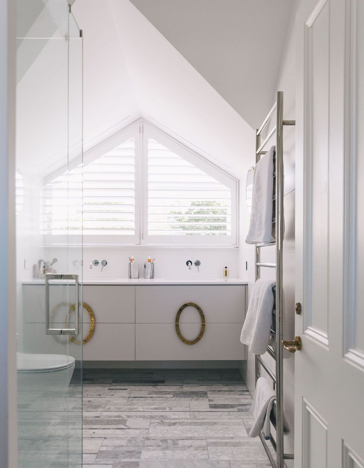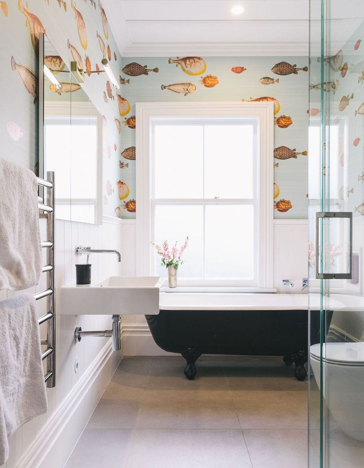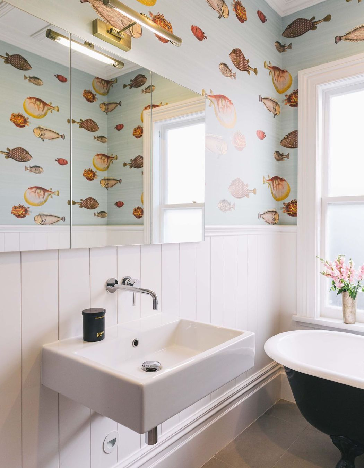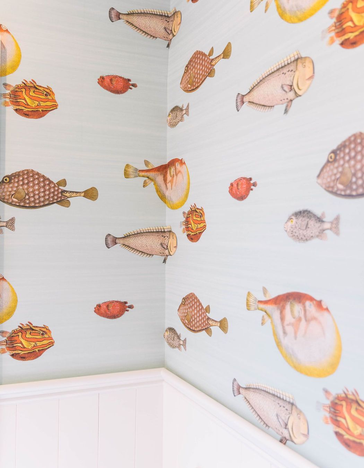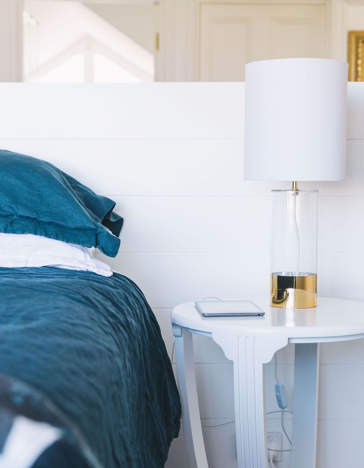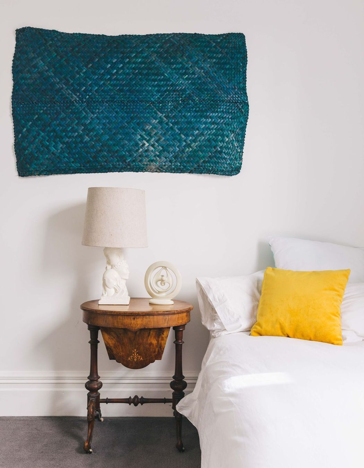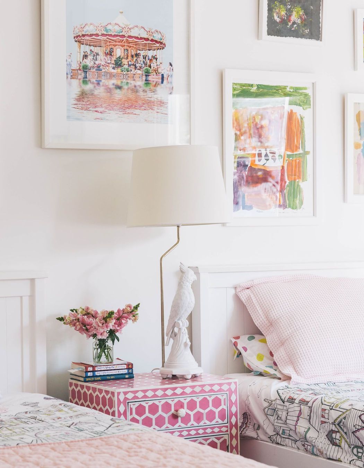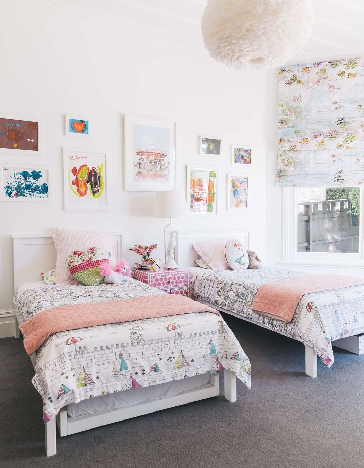About
Freemans Bay Residence.
ArchiPro Project Summary - A sophisticated renovation of a 1904 residence, blending heritage charm with modern functionality, featuring a refreshed interior, enhanced outdoor spaces, and unique design elements that cater to family living.
- Title:
- Freeman’s Bay Private Residence
- Interior Designer:
- JKW Interior Architecture & Design
- Category:
- Residential/
- New Builds
Project Gallery
Views and Engagement
Professionals used

JKW Interior Architecture & Design. JKW is a collaboration of experienced professionals working alongside director and designer Janice Kumar-Ward, (BDes Int Arch).
With a wide range of skill sets in house, JKW ensures each project is executed with a considered, exciting and bespoke approach.
We operate a full design studio in Auckland where we display a cache of samples from leading local and international suppliers, making us a complete destination for your interior design needs.
Be it residential or commercial, before or during your renovation or build process.
Year Joined
2018
Established presence on ArchiPro.
Projects Listed
50
A portfolio of work to explore.
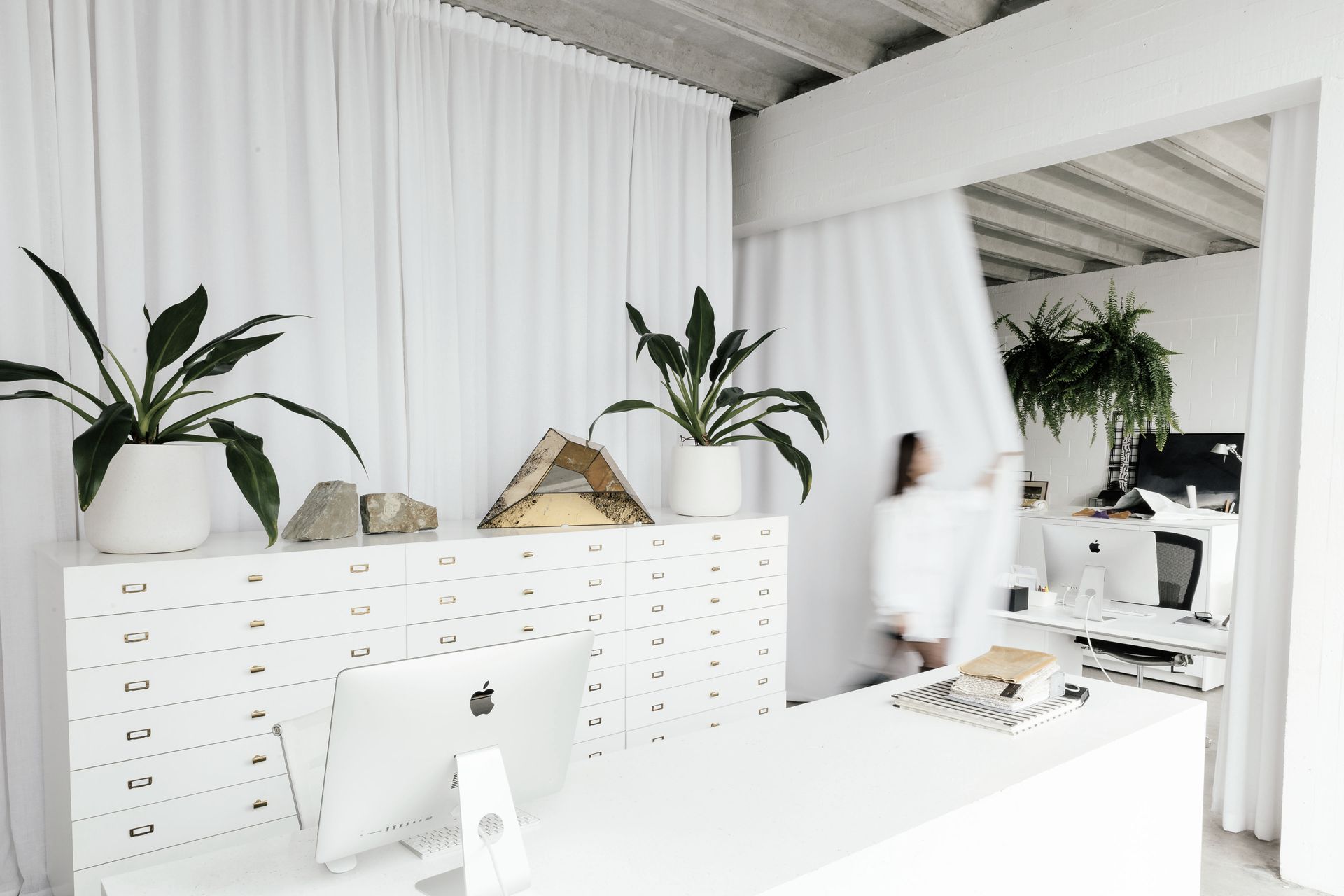
JKW Interior Architecture & Design.
Profile
Projects
Contact
Project Portfolio
Other People also viewed
Why ArchiPro?
No more endless searching -
Everything you need, all in one place.Real projects, real experts -
Work with vetted architects, designers, and suppliers.Designed for New Zealand -
Projects, products, and professionals that meet local standards.From inspiration to reality -
Find your style and connect with the experts behind it.Start your Project
Start you project with a free account to unlock features designed to help you simplify your building project.
Learn MoreBecome a Pro
Showcase your business on ArchiPro and join industry leading brands showcasing their products and expertise.
Learn More