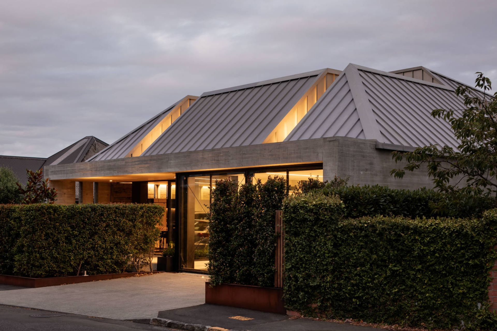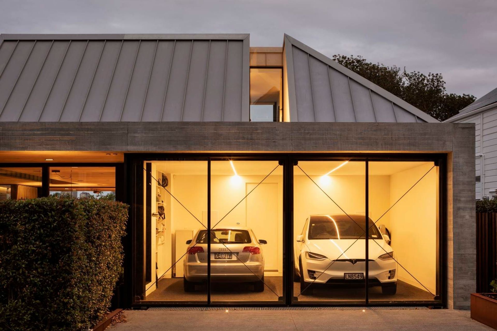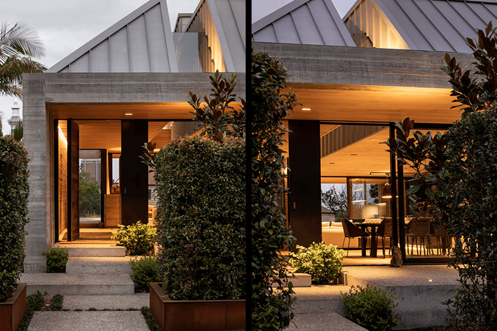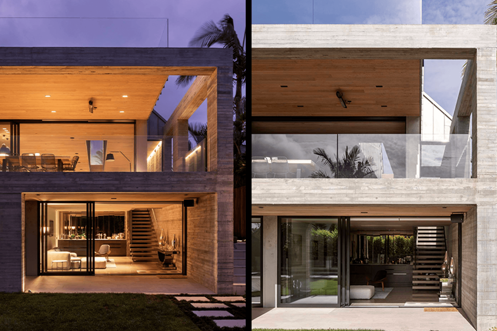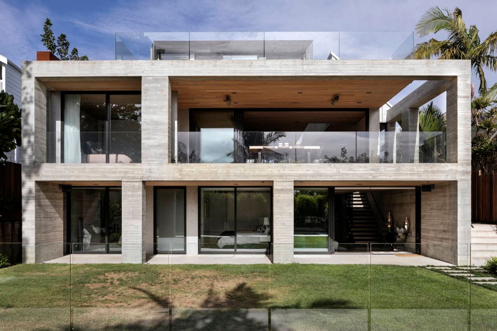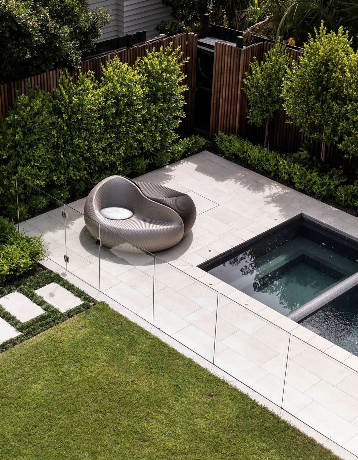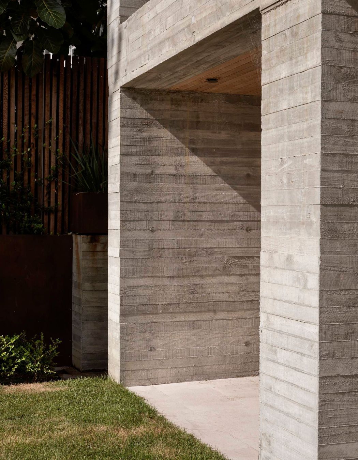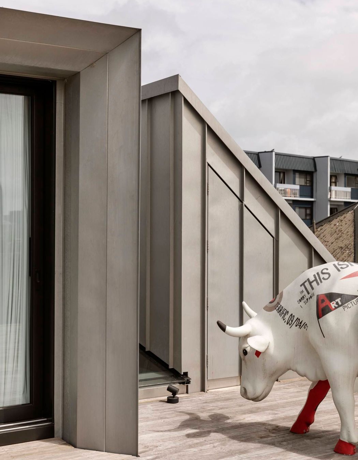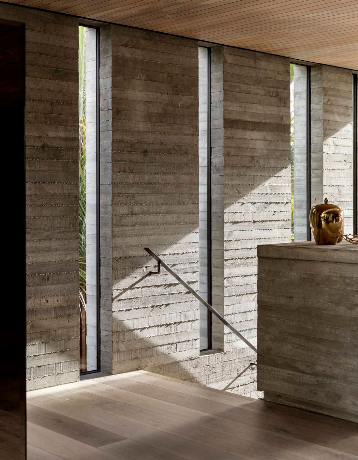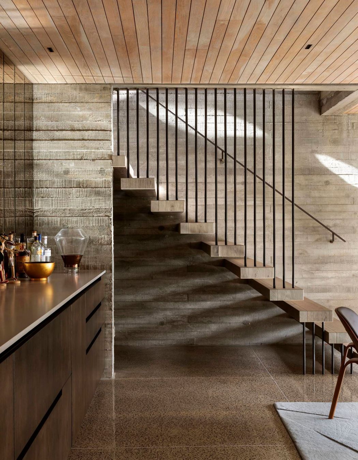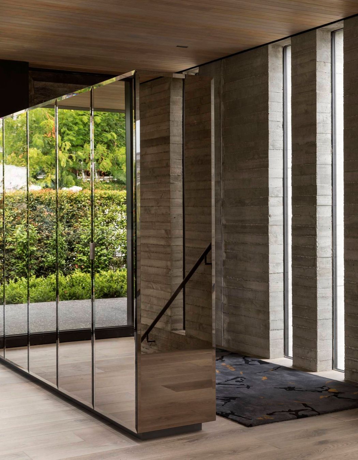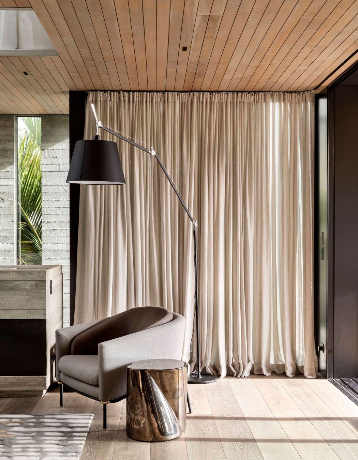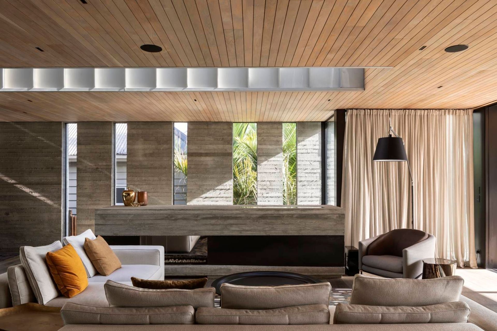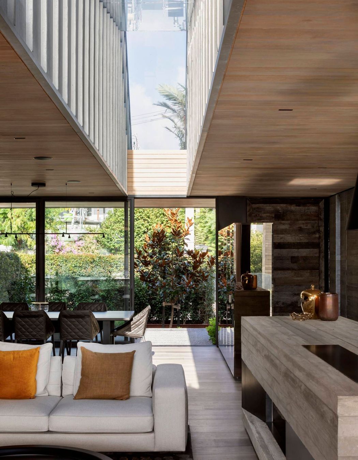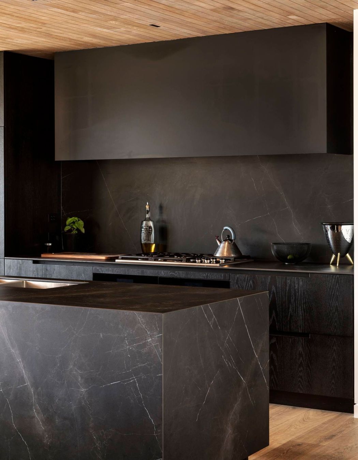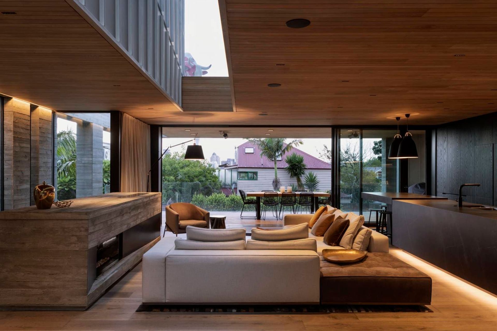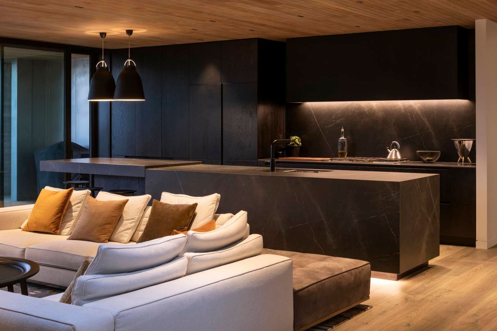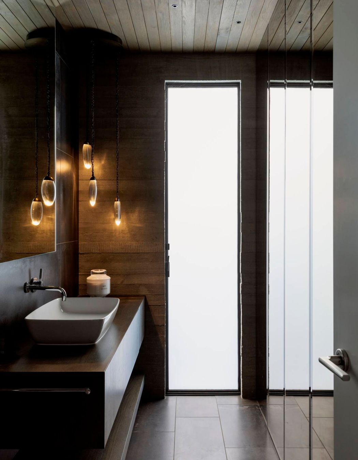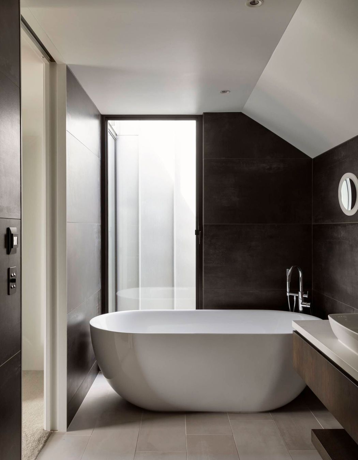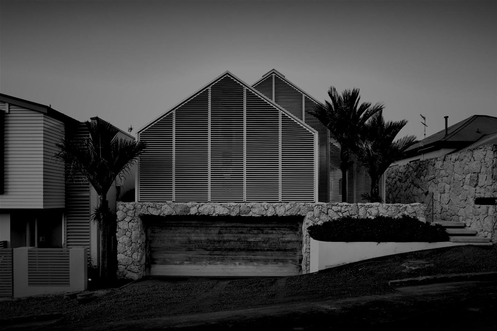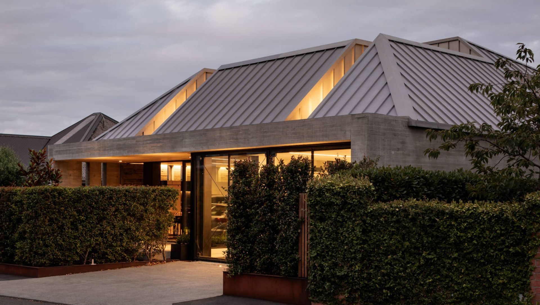Located in one of Auckland’s premier suburbs and slap bang in the middle of a heritage zone, this new house not only represents contemporary architecture in a street of varied architectural styles, it also plays with notions of spatiality in the process.
“The house is a series of spatial discoveries,” says architect Jack McKinney. “From the street, it appears to be a single-level home of balanced and symmetrical composition. In truth, the house is in fact three stories, one at street level, one below and one tucked into the roof. From the rear garden all levels of the home are apparent; it reveals itself as a staggered series of rooms, all opening onto sheltered outdoor spaces, planned within a compact footprint.”
Jack says the success of the project hinged on getting council approval to remove the existing villa, no easy feat given the nature of the area.
“It is a recognised heritage zone, which would usually preclude the demolition of an existing property and replacement with something modern. However, we undertook some research into the house on site and it turned out it had been relocated there in the 1980s, so while it was period it was not original.
“That helped, as did there being several other properties in the street—some by other big-name architects—that were built between the 1980s and early 2000s. So, while these were built prior to the adoption of the Unitary Plan, they did set a precedent for modern architecture as a vernacular within the immediate vicinity.”
Jack says the council’s heritage expert was very understanding of the clients’ hopes for the new property and worked closely with him and his own heritage expert to come up with a scheme that answered the brief as thoughtfully as possible.
“One of the considerations from council pertained to the double garage, which originally was to have a solid door and which they asked, given its proximity to and relationship with the streetfront, whether it could contain some windows.
“We took that suggestion on board and, with the good grace of the owners, took it to the extreme, creating glazed folding doors that really push the boundaries of integration and the sense of relationship to passersby.”
One of the main intents with the design of the property was to set up a relationship, albeit fleeting, between the street, the house and the view beyond for passersby, giving them a glimpse of the city, not otherwise accessible, while walking past.
“Obviously, as an architect, your job is to maximise the relationship between built environment and natural environment for your clients, creating for them the maximum level of amenity while at the same time establishing a pleasing interaction with the streetscape. What if you could extend that relationship to include the streetscape?
“Luckily for us, the clients were very open—and brave—to the idea of having such a high level of transparency to the street, allowing vignettes of the view beyond the house to be opened up through expansive glazing and the inclusion of a pair of notches ‘cut’ into the hipped roofline that reveal the city beyond and that set up a series of vertical sightlines.”
At street level, the floor plan includes the main living areas and a guest bedroom.
“The main living area is a predominantly horizontal space fully glazed front and back, strongly connecting it to both the front garden and the city view opposite,” says Jack. “What differentiates the space though is the skylight—one of the two ‘notches’ apparent from the street—that runs the full depth of the room and the height of the storey above, forming an uplifting vertical volume.”
Jack says incorporating glazed elements to four of the room’s planes creates an incredible sense of lightness within the space, which he didn’t want to lose by erecting internal walls. To that end, a series of built-in elements provide structure without impeding sightlines.
In the entry, a mirrored cupboard doubles as storage for coats, shoes and umbrellas and the like, as well as for crockery and other items on the side of the dining space.
“The cupboard allows for just the right degree of separation, both spatial and visual. It also reflects the view of the afternoon courtyard back into the living area, which creates a sense of looking out onto the northern boundary, which, given the proximity of the neighbours would not have been possible without compromising the privacy of both houses.
“The mix of materials—in situ concrete, timber and coated stainless steel—has been designed to allow the building to age gracefully, getting more beautiful as it ages. The roof is a product known as terne-coated stainless steel, which gives the steel a soft, mottled finish that is also a highly corrosion-resistant barrier that will weather to a steely-grey patina. What’s more, because the coating reacts to the elements in the air, the patina will be unique to this environment.”
To tie in with the raw, natural feel of the material palette, lighting is restrained and either concealed at floor level or ceiling height, with the exception of two dramatic pendants above the kitchen island and a smattering of standard lamps.
“The overall feel is very textural and quite moody,’ says Jack. “The lighting brings the texture alive, while the kitchen—designed by award-winning kitchen designer Morgan Cronin—with its tone-on-tone combination of marble-effect veining and timber grain adds a subtle textural note of its own, which enhances the feel.”
On the upper level sits the main bedroom, with ensuite bathroom and private balcony.
“An early iteration of the design comprised just two storeys but it became apparent early on that the view from this height was just too good not to take advantage of, so the focus became how to incorporate the main bedroom into the roofline without compromising the design.
“There was a slight concession to ceiling height at this level—2.5m as opposed to 2.7m for the other two levels—but the overall height of the house sits within height to boundary constraints without it feeling too constrained within.”
Some groundworks were done to accommodate the house and retaining to provide a level back yard. On the lower floor, a further two bedrooms and a third living area open out onto the lawn and swimming pool.
Words by Justin Foote.
Photography by David Straight.

