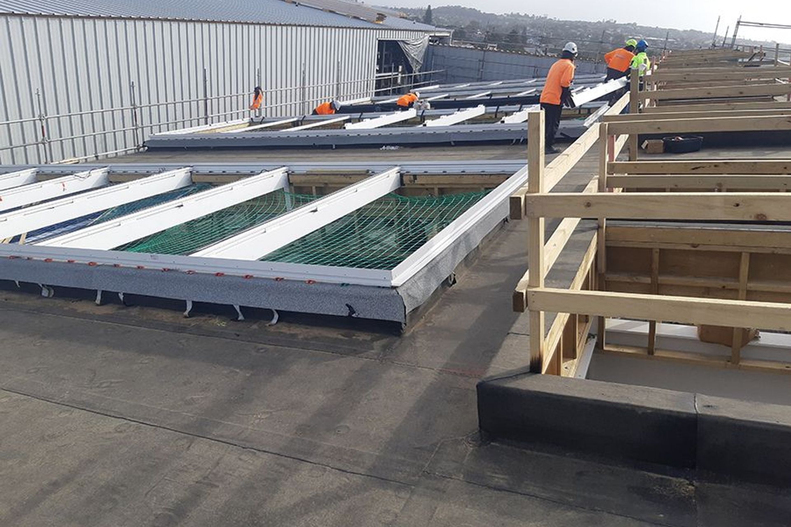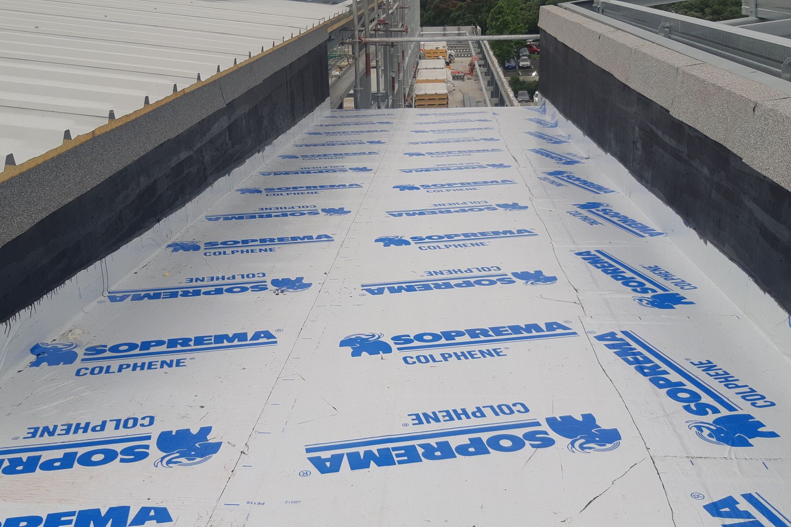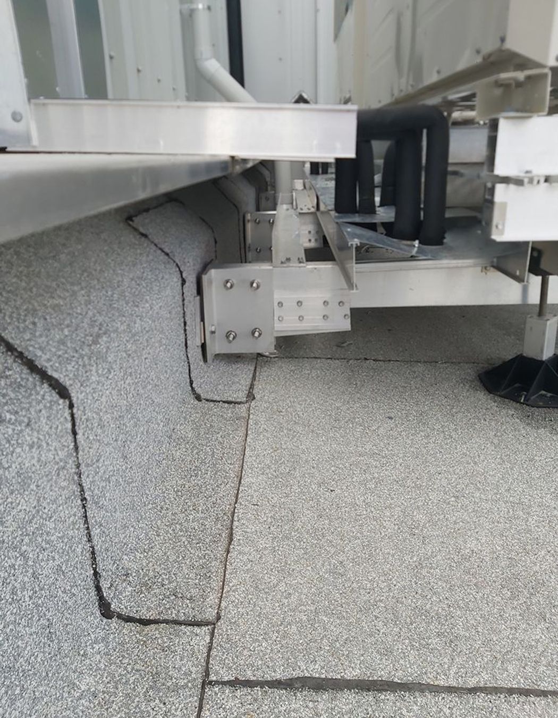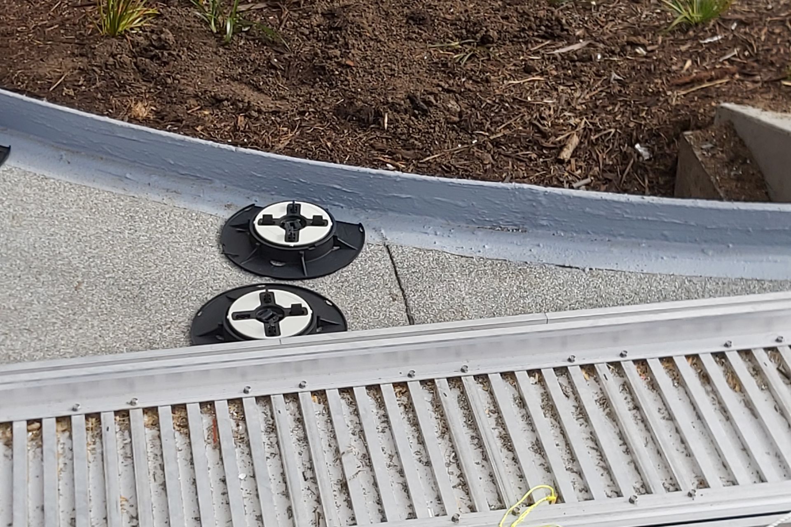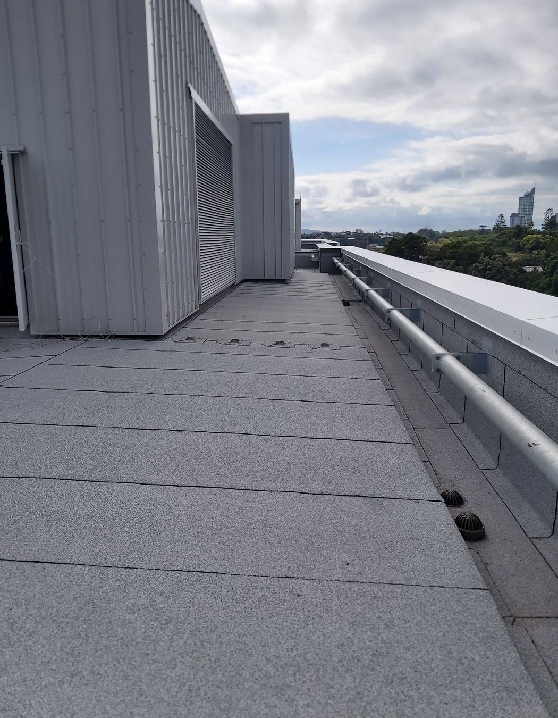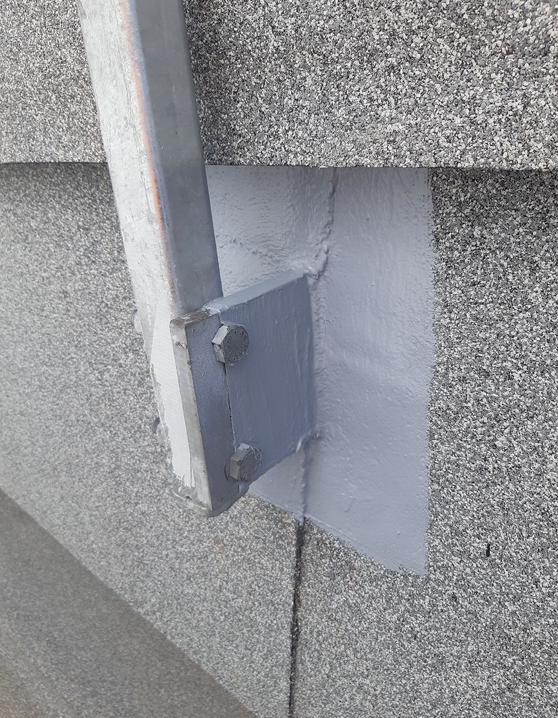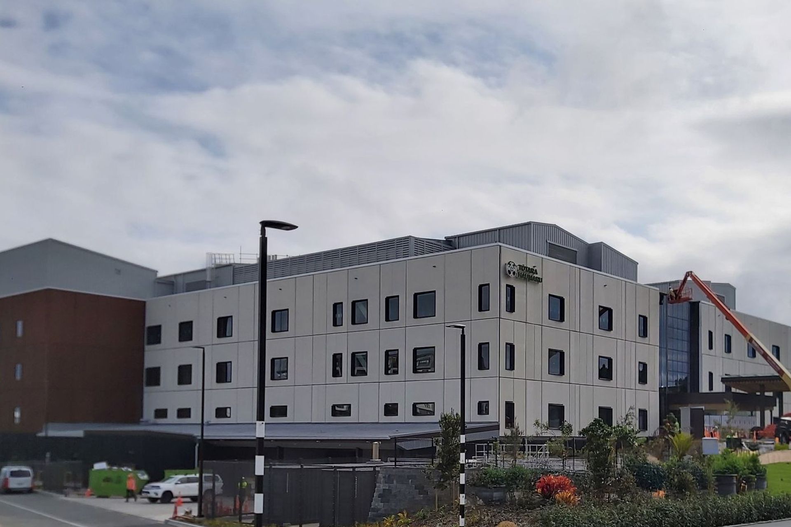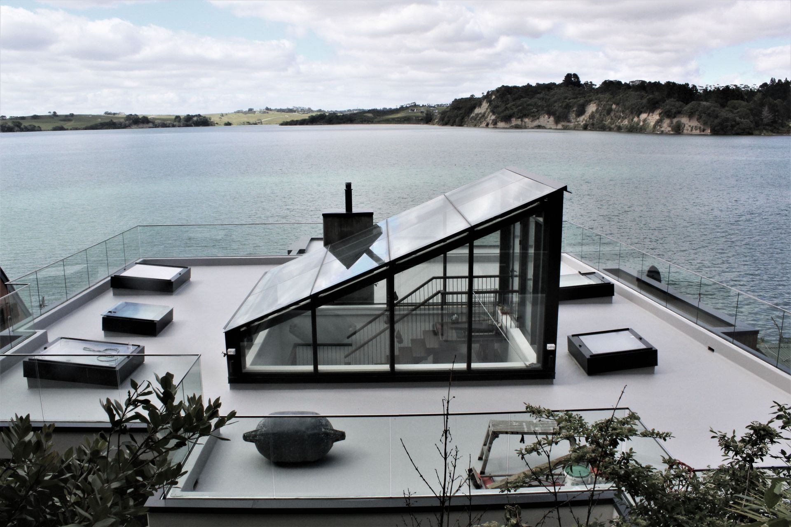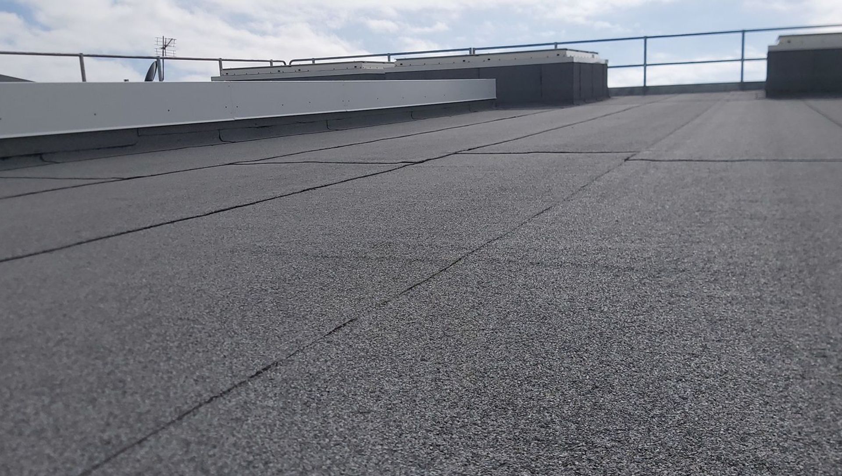Tōtara Haumaru, North Shore Hospital
In 2020, removal of the old, unused, brick buildings began at North Shore Hospital, on Auckland’s North Shore. The demolition made way for the largest development at the Hospital in 50 years, the new 19,000sqm, $300million facility, Tōtara Haumaru building.
Tōtara Haumaru (Shade of the Tree), is a new four-storey, state-of-the-art hospital facility undertaken by Te Whatu Ora – Waitematā to meet projected population growth in the northern region. Providing an Operating Unit, an Endoscopy Unit and 150 inpatient beds, the project also includes a healing garden within an interior courtyard that will support wellbeing and offer a place of respite for patients, visitors, and staff.
Project design began with Jasmax in 2020, and Equus became involved soon thereafter with engagement to assist the design of the Warm Roof. We continued to work with all parties involved from design through to practical completion, and had a final inspection of the roof in January 2024.
The first stage of the facility is estimated to open in mid 2024.
What is an Equus Soprema Duotherm Warm Roof:
An Equus Soprema Duotherm Warm Roof is a roofing system that comprises of a high-quality two-layer waterproofing membrane, thermal insulation and a vapour barrier that protects the building from water ingress with UV-resistant waterproofing, while also guaranteeing condensation control. This maintains a consistent internal temperature, ensuring a healthier building and reducing energy consumption on heating and cooling.
Promoting energy efficiency in the building aligns with sustainable building practices – this system has been used in many Green Star buildings in New Zealand.
When designing a Duotherm warm roof, there are multiple components that can make up the system based on the project requirements. To determine the products and the system build up with the best possible outcome, a project specific risk analysis is carried out. These calculations allow us to use specific project data and end use requirements to select the vapour barrier, insulation thickness, and membranes recommended to be used for the roof. It ensures the correct R-values and condensation analyses are reached without over specifying on insulation or membranes, keeping costs as minimal as possible.
During the design stage, the architects and façade engineers, worked closely with Equus Architectural Consultant, Kelsey Torbet on the roof design. With close engagement, and the Equus Soprema engineering reports (Condensation Risk Analysis and the Wind Upload Calculations) the three roof build ups were determined.
The flexibility in the design of our Duotherm Warm Roof system and the range of products we offer allow us to offer multiple warm roof designs. This gives the collaborators a single supplier/source of contact to work with for the roofs, meaning our team can do the technical work in the background and gives peace of mind that all systems/products will be compatible.
Three Roof Build Ups
Metal Roofs
Vapour Barrier: Colphene 3000
Insulation: Soprarock Mineral Wool
Roof Board: Permabase Dek
Waterproofing: DuO Two-Layer Membrane (Grey White)
Concrete Roofs
Vapour Barrier: Colphene 3000
Insulation: Recticel Tapered PIR
Roof Board: Permabase Dek
Waterproofing: DuO Two-Layer Membrane (Grey White)
Plywood Roof & Gutter
Vapour Barrier: Colphene 3000
Insulation: Recticel Flat Board PIR
Waterproofing: DuO Two-Layer Membrane (Grey White)
Design Features:
⇒ The Duo membrane was chosen for its superior durability and lifespan in the NZ climate.
⇒ Soprarock Mineral Wool was chosen as an alternative to PIR in areas that people were considered to be sleeping/living in due to its non-combustibility properties.
⇒ Roof Board was included to increase the compressive strength over the mineral wool insulation, and over the PIR in the plant deck areas for protection to the insulation.
⇒ Tapered PIR was used in the plant deck area to assist with drainage.
⇒ Electronic Leak Detection was installed over the PIR board on the level 4 roof.
Together with assistance from our supplier’s Soprema, we were able to provide Jasmax with a full Building Compliance Pathway Document. This was the first project that received this new style of document and it resulted in no RFI’s back from the council.
The ECPD included a range of technical information related to the project and warm roof system.
Let us know if you’d like some more info on the ECPD (Equus Compliance Pathway Document)
The Equus Building Compliance Pathway Document (ECPD) is now a standard document that can be offered for all projects.
*A CodeMark Certificate is now included for all Equus Soprema Roof & Deck Waterproofing Membranes.
The Equus team continued to work closely with the project team from the design stage, following up through the tendering process and the construction phase.
Before construction of the roof commenced, there was a pre-start meeting held with all involved parties. This meeting allowed for continuity, understanding and communication throughout the project of the roof design and details.
During construction, onsite technical assistance was provided by another of our technical consultants. Having representation onsite is an important part of our QA program. In this case our consultant was able to ensure the correct laying of the tapered board and that all details were completed as per the manufacturers and architects design.
Warm Roof Insulation Types
PIR (Polyisocyanurate): High-performance, rigid foam insulation board known for its excellent thermal efficiency, moisture resistance, and lightweight properties. An ideal option for maintaining consistent insulation with a thinner profile.
Tapered PIR: High-performance PIR board with a sloped profile allowing for design flexibility and the facilitation of water drainage.
Mineral Wool: A non-combustible, fibrous material made from natural basalt rock, known for its excellent fire resistance, sound absorption, and thermal insulating properties, although it is thicker and heavier than PIR insulation causing some design limitations.
Architect: Jasmax Tōtara Haumaru, North Shore Hospital | Jasmax
Applicator: Asphaltech Ltd
Main Contractor: Hawkins Construction
Client: Te Whatu Ora – Health New Zealand
