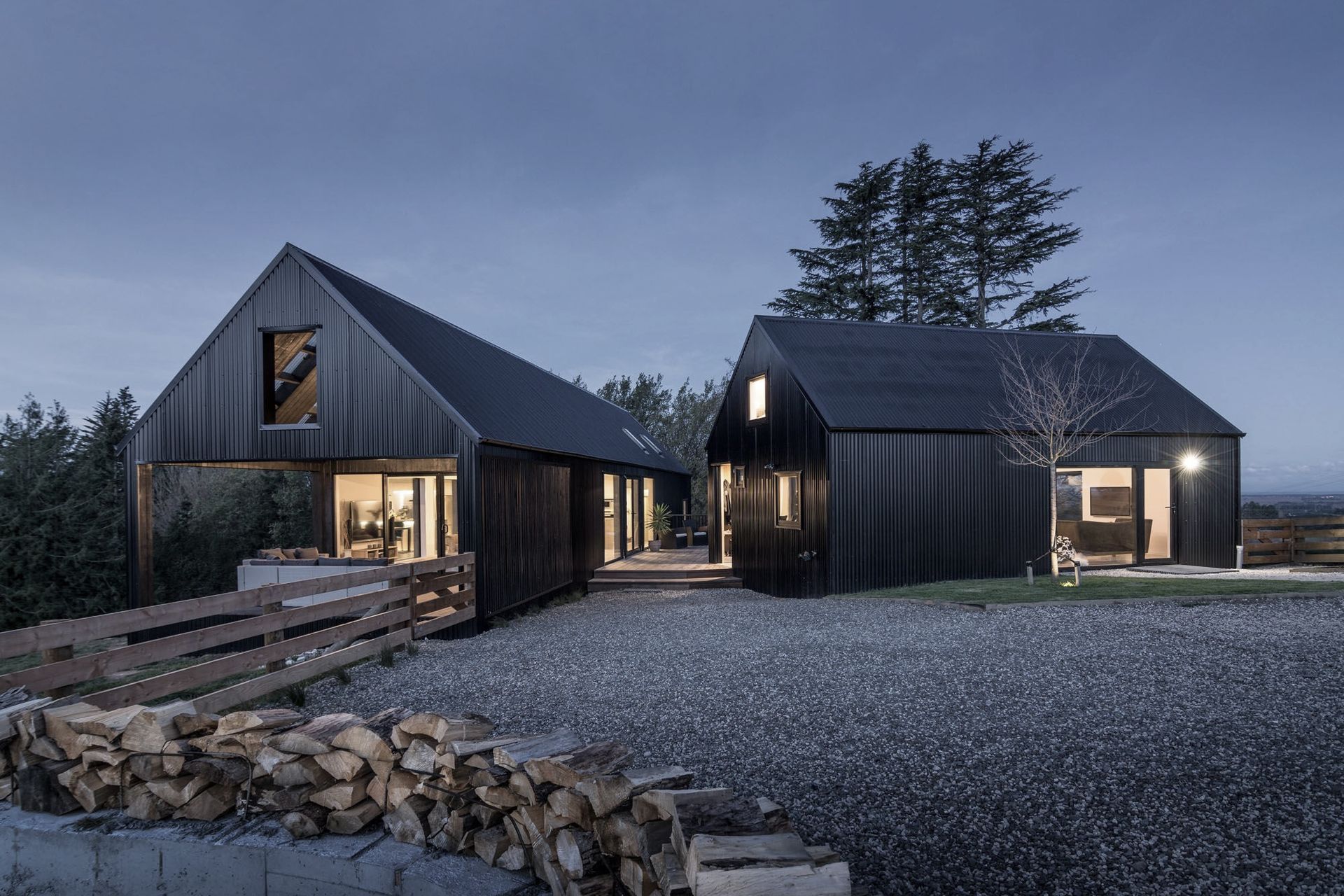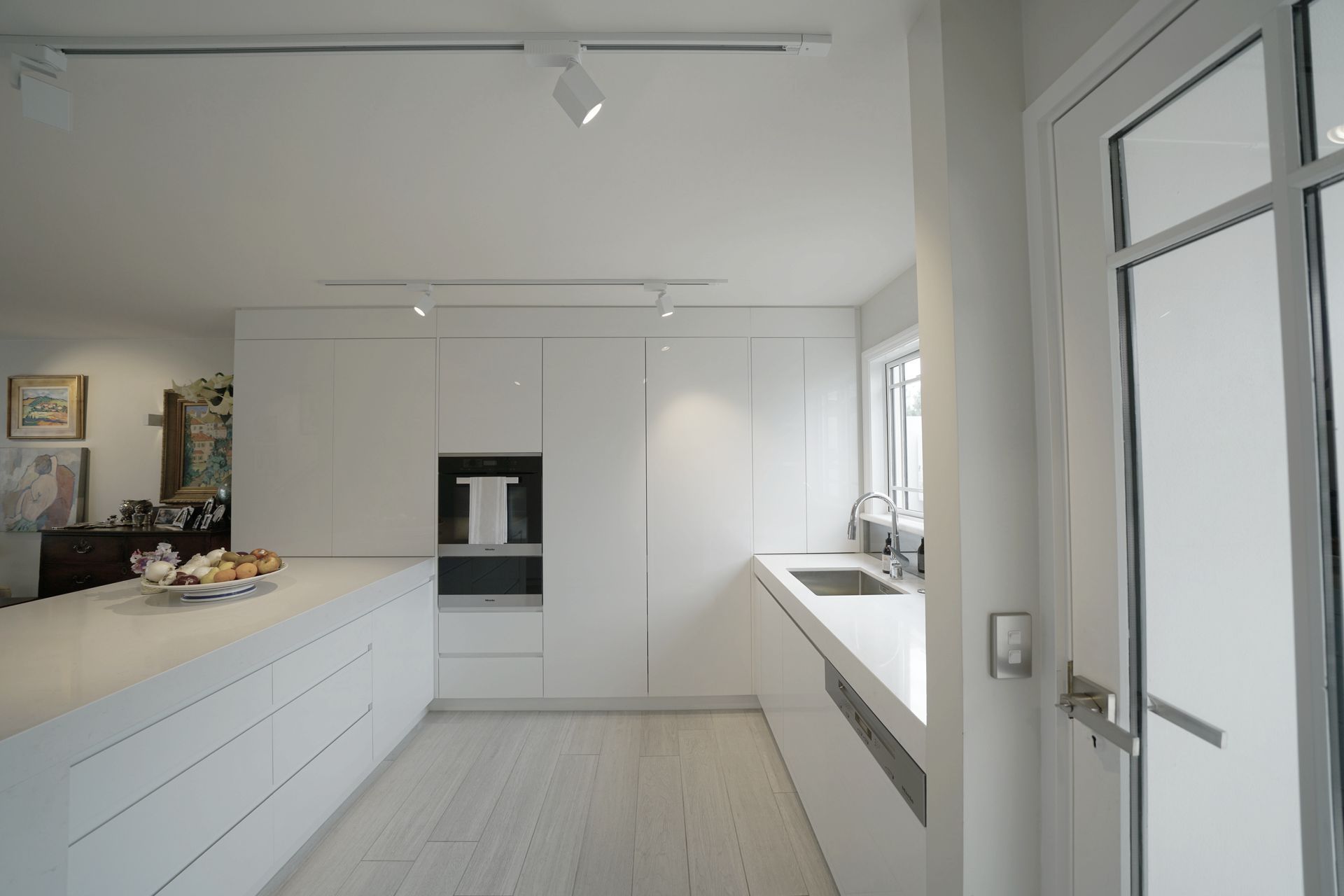About
Townhouse Renovation.
ArchiPro Project Summary - A complete internal renovation of a 90m2 townhouse in central Sumner, transforming a dark space into a modern, functional home with a sleek kitchen, rearranged bathroom, custom studio, and tailored lighting for art display.
- Title:
- Townhouse Renovation
- Architectural Designer:
- Yardley Architecture
- Category:
- Residential
Project Gallery
Views and Engagement
Professionals used

Yardley Architecture. Yardley Architecture engages with the world around it out-with our own discipline. Within the practice, we are often provoked and inspired by social and cultural issues inherent within cities and the rural landscape, allowing for a response in form and materiality. This understanding and passion for material and technological innovation for detail, craftsmanship, texture, and pattern is something that underpins the philosophy of our business, leading to the future development of buildings that respond but also celebrate the tradition of New Zealand’s innovation and our profound respect of the land. The practice additionally takes great inspiration from New Zealand’s stance and response to sustainability.
Year Joined
2018
Established presence on ArchiPro.
Projects Listed
9
A portfolio of work to explore.

Yardley Architecture.
Profile
Projects
Contact
Project Portfolio
Other People also viewed
Why ArchiPro?
No more endless searching -
Everything you need, all in one place.Real projects, real experts -
Work with vetted architects, designers, and suppliers.Designed for New Zealand -
Projects, products, and professionals that meet local standards.From inspiration to reality -
Find your style and connect with the experts behind it.Start your Project
Start you project with a free account to unlock features designed to help you simplify your building project.
Learn MoreBecome a Pro
Showcase your business on ArchiPro and join industry leading brands showcasing their products and expertise.
Learn More


















