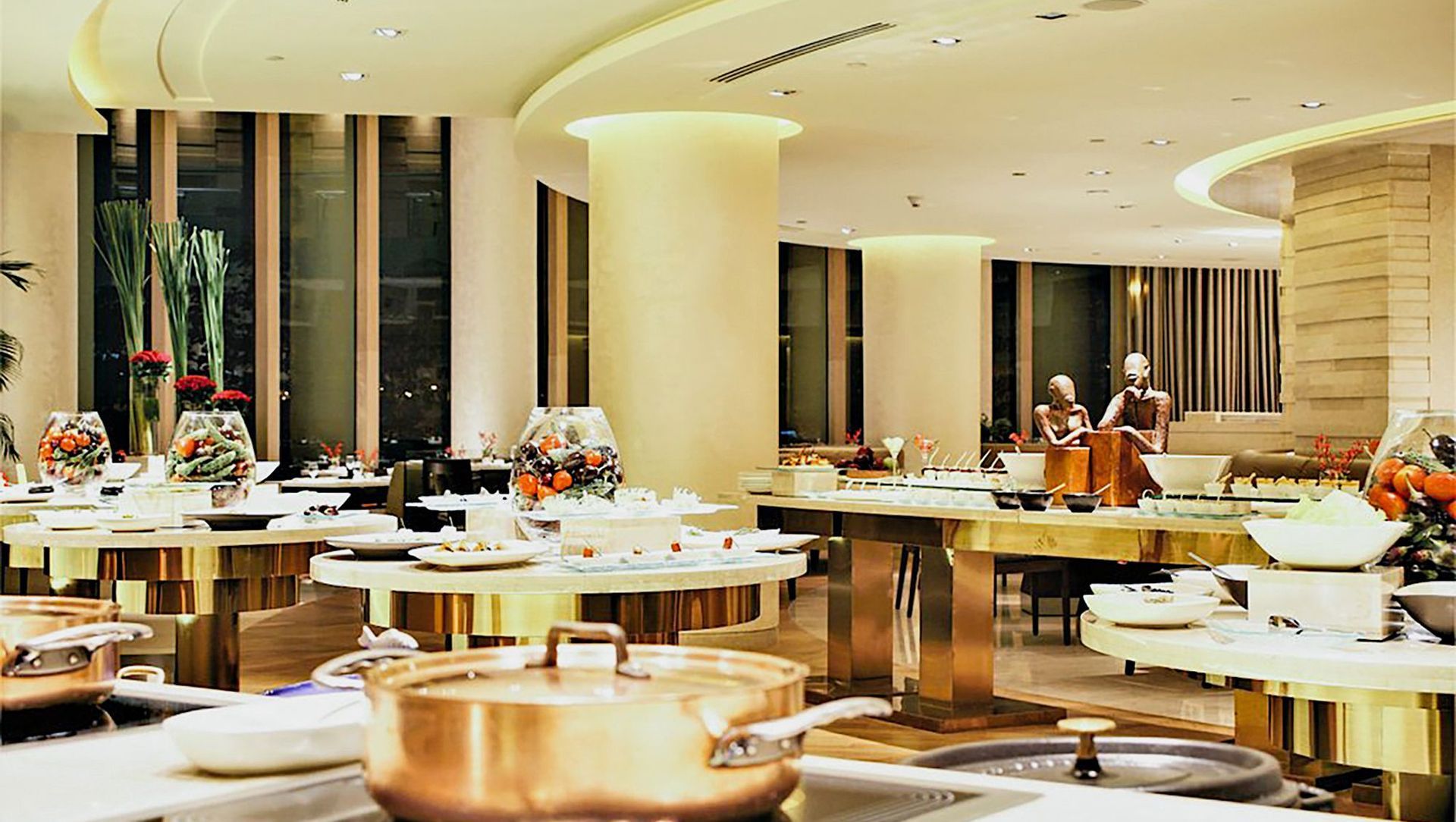All Day Dining Restaurant
About
Trident Hotel Mumbai.
ArchiPro Project Summary - A contemporary 5-star hotel in Mumbai, featuring 436 keys and a focus on business travelers, with a unique 'Floating Lobby' design and cultural references throughout its public areas, including dining, meeting spaces, and immersive water features.
- Title:
- Trident Hotel, Mumbai, India
- Interior Designer:
- Conqubine
- Category:
- Commercial/
- Hospitality
Project Gallery
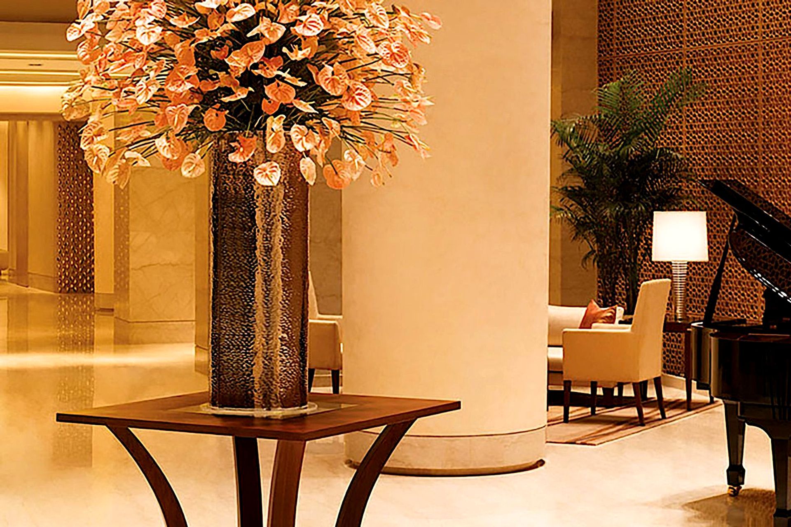
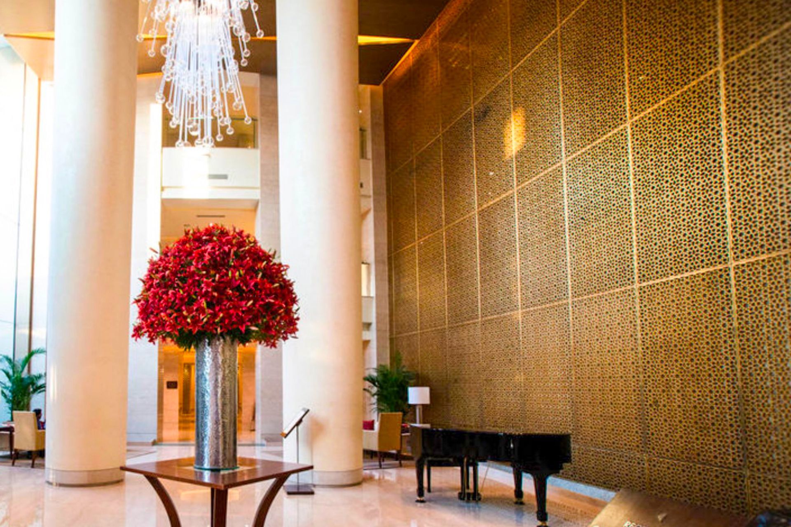
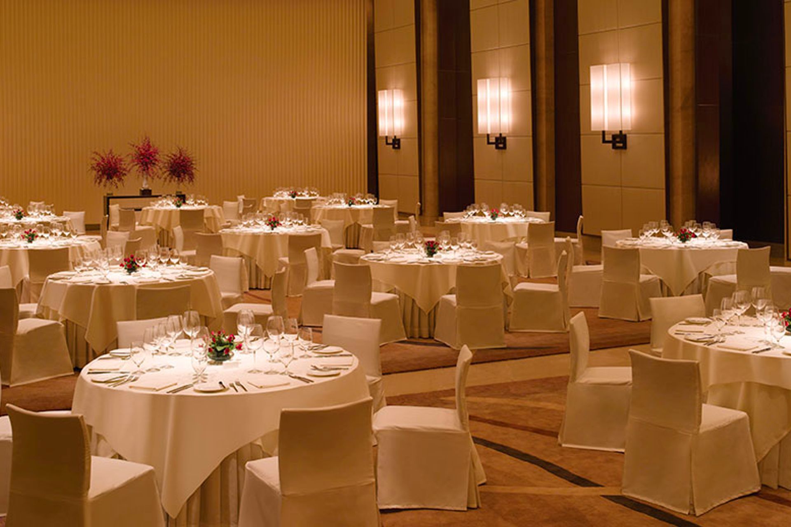
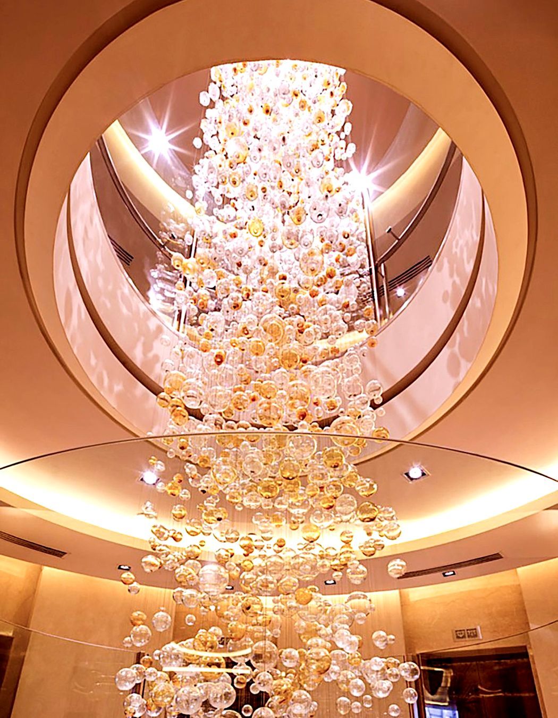
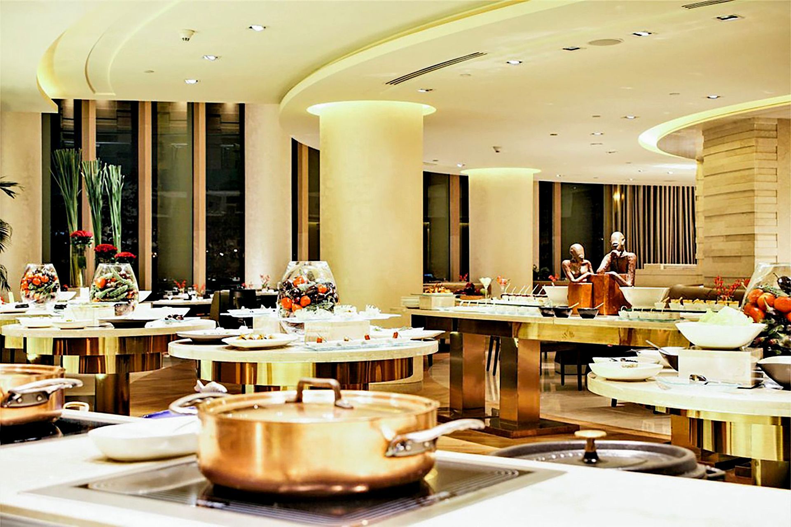
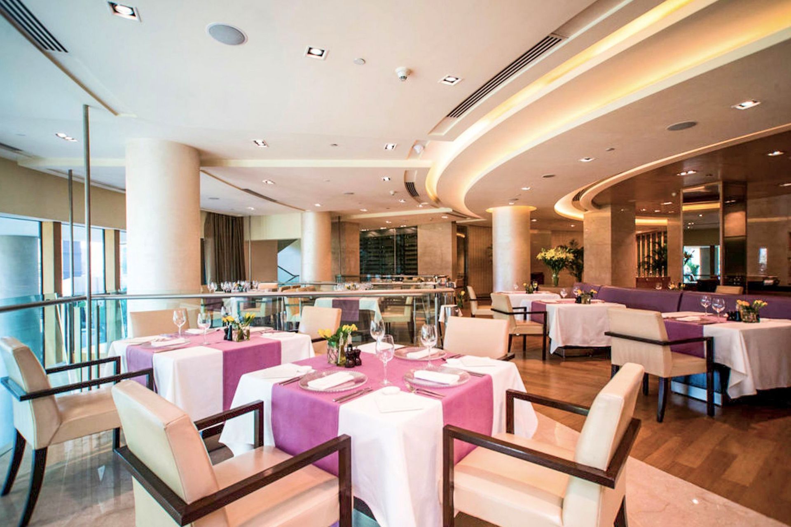
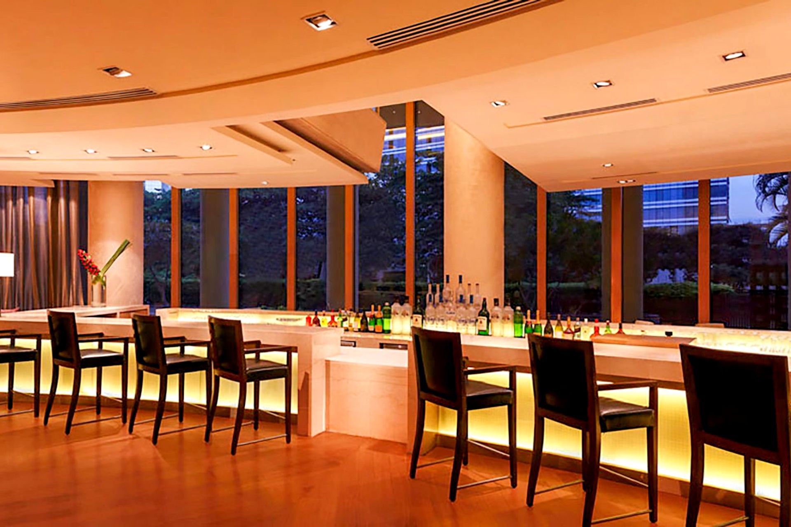
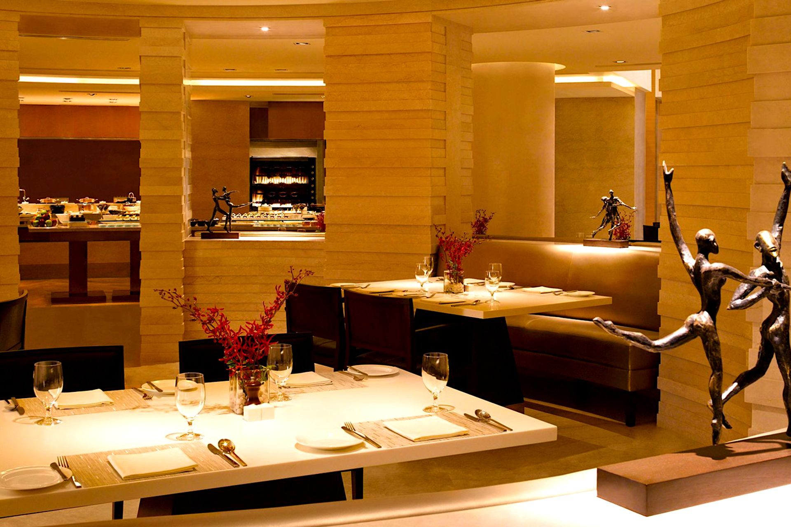
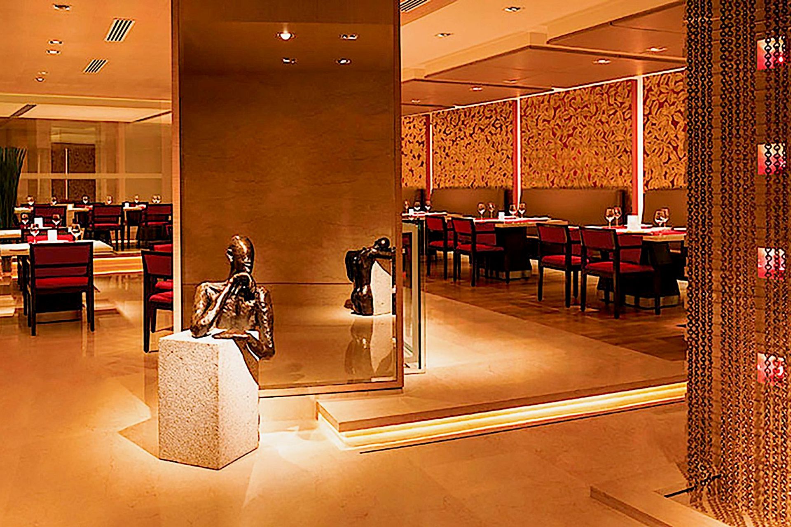
Views and Engagement
Professionals used

Conqubine. Leigh Pryde is an award winning interior designer specialising in luxury interiors and known for creating unique, engaging environments for luxury international branded hotels, premium high-density & multi-residential developments, clubhouses, and exclusive private residential projects.
Contact us today to discuss how we can elevate the success of your next interior project.
Year Joined
2019
Established presence on ArchiPro.
Projects Listed
7
A portfolio of work to explore.
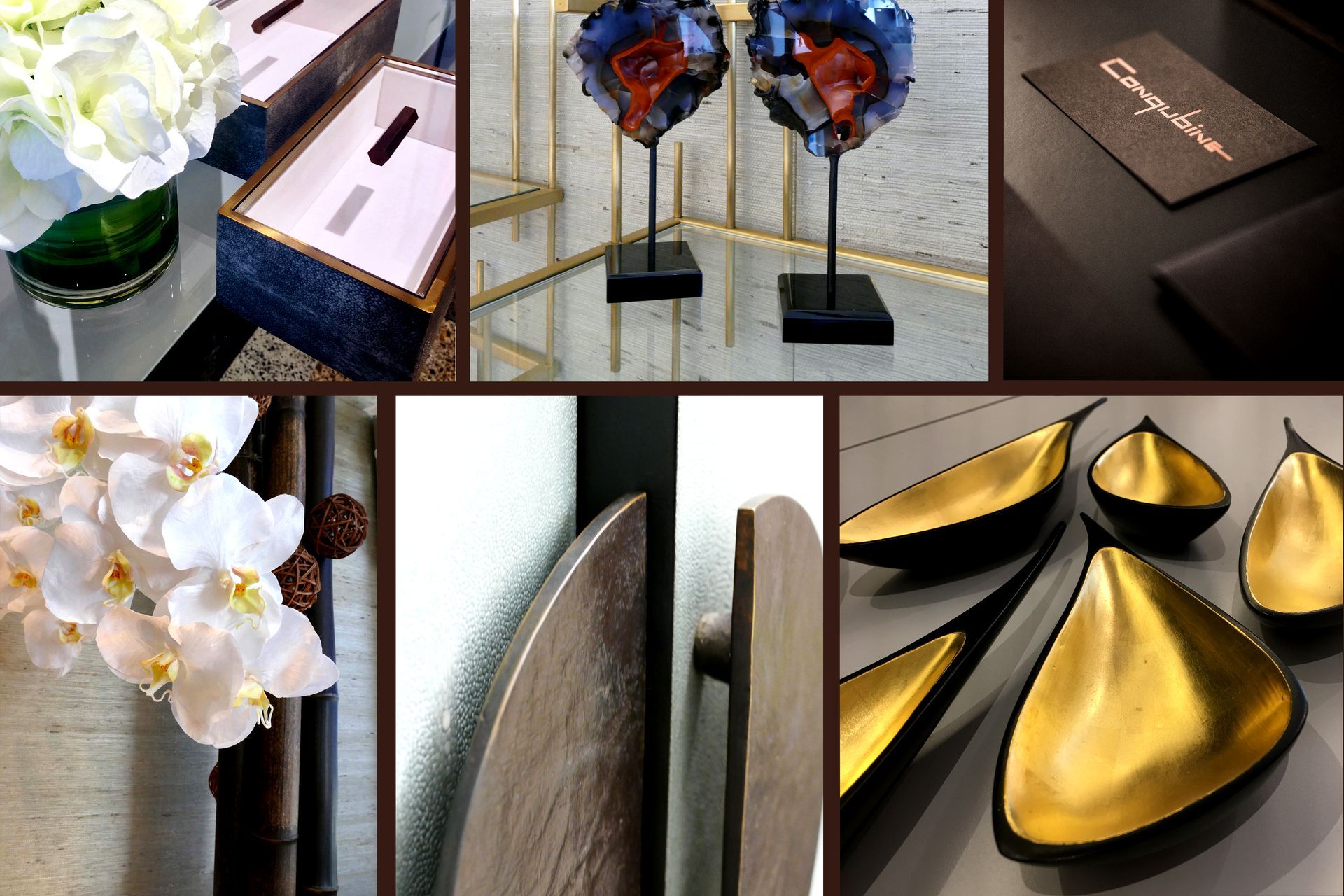
Conqubine.
Profile
Projects
Contact
Project Portfolio
Other People also viewed
Why ArchiPro?
No more endless searching -
Everything you need, all in one place.Real projects, real experts -
Work with vetted architects, designers, and suppliers.Designed for New Zealand -
Projects, products, and professionals that meet local standards.From inspiration to reality -
Find your style and connect with the experts behind it.Start your Project
Start you project with a free account to unlock features designed to help you simplify your building project.
Learn MoreBecome a Pro
Showcase your business on ArchiPro and join industry leading brands showcasing their products and expertise.
Learn More