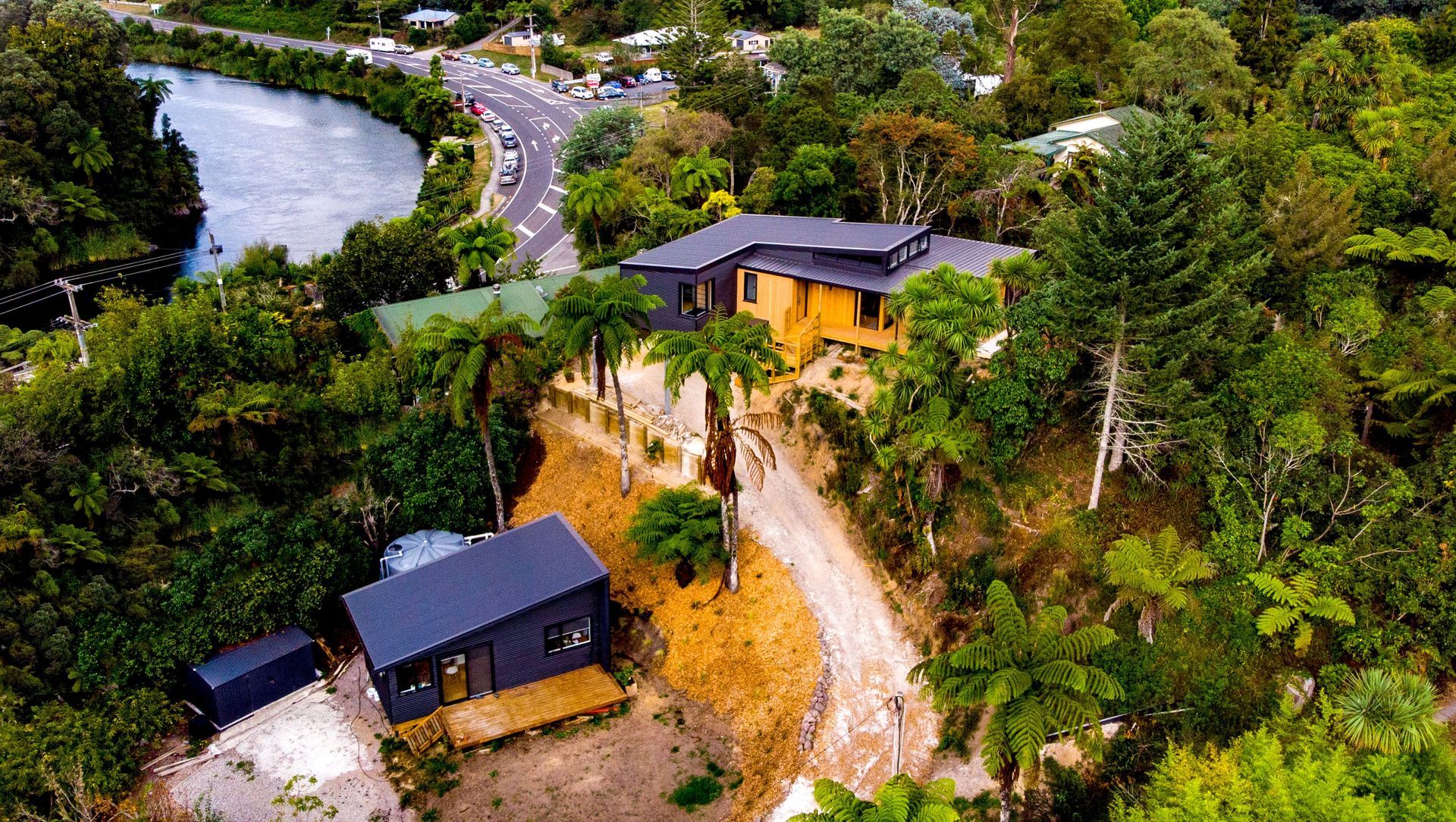About
Trout Pool Rise.
ArchiPro Project Summary - A compact, sustainable 120m2 open-plan home designed for energy efficiency, offering stunning views of Lake Rotoiti and surrounded by native bush, featuring high ceilings, locally sourced materials, and sun-filled outdoor living spaces.
- Title:
- Trout Pool Rise
- Builder:
- Longmile Builders
- Category:
- Residential/
- New Builds
Project Gallery
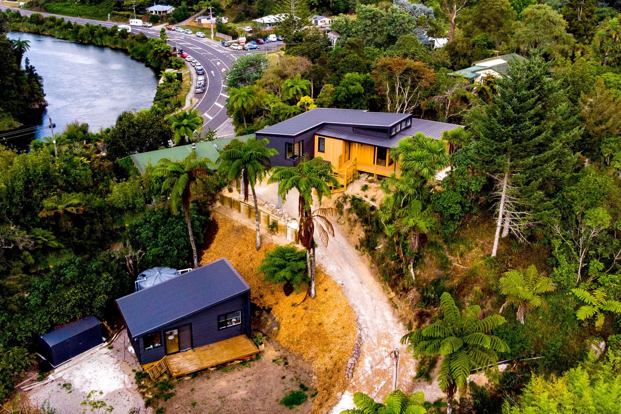
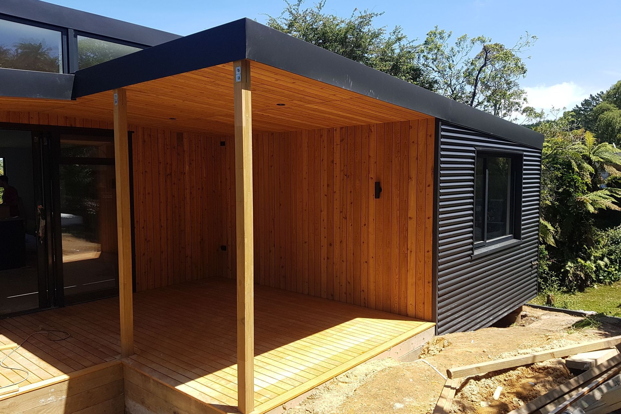
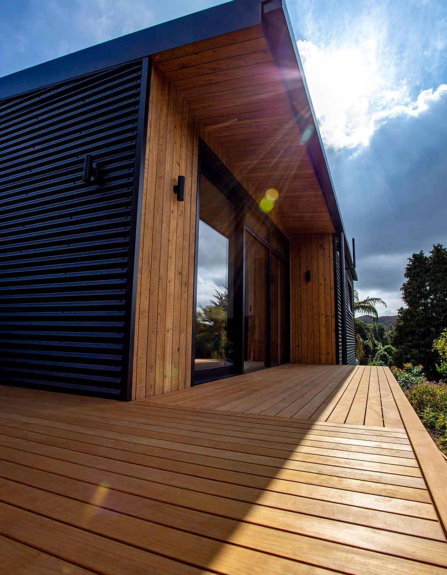

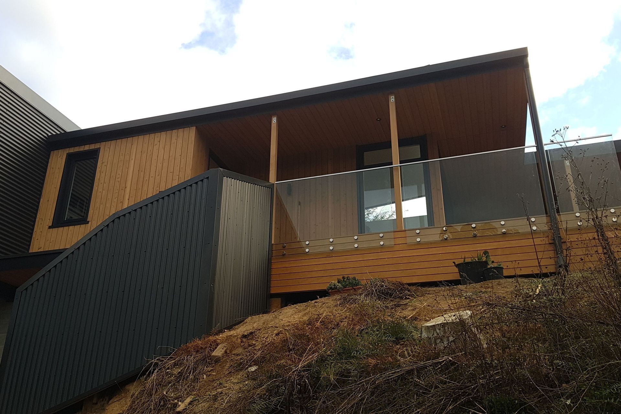
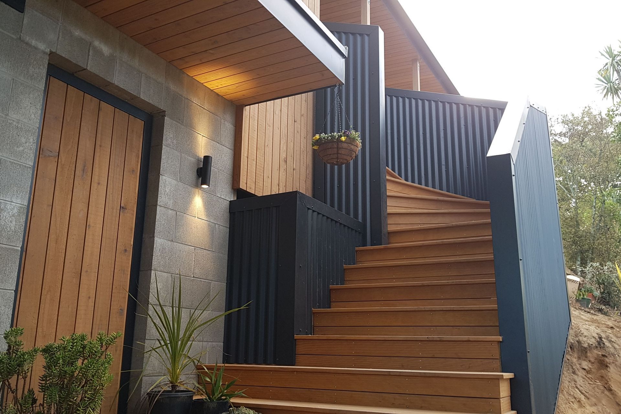
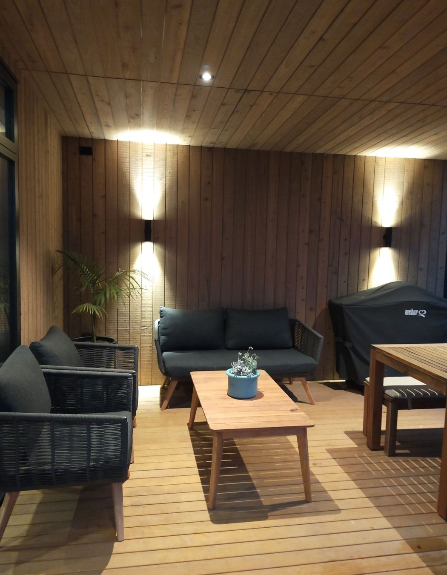
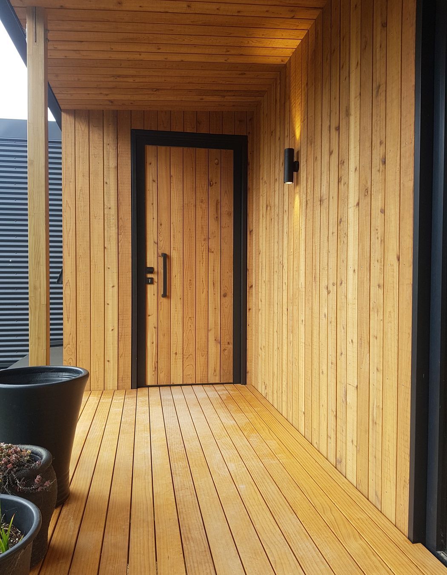
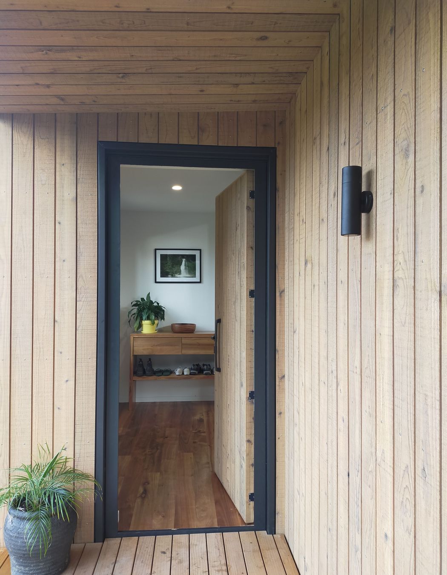
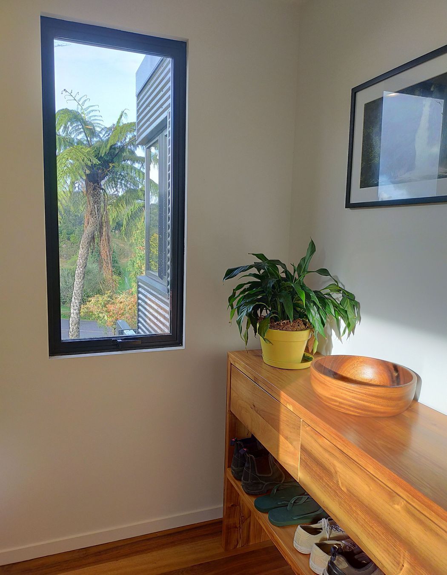
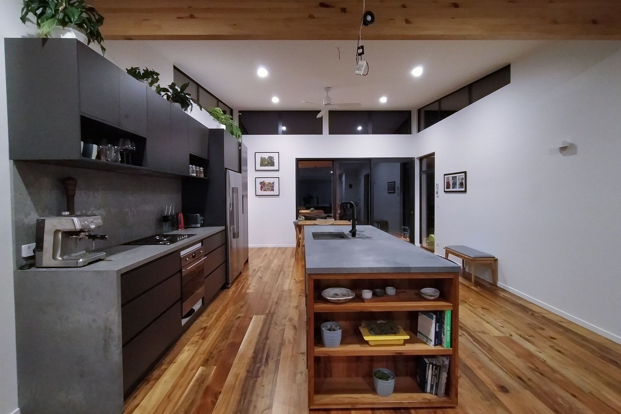
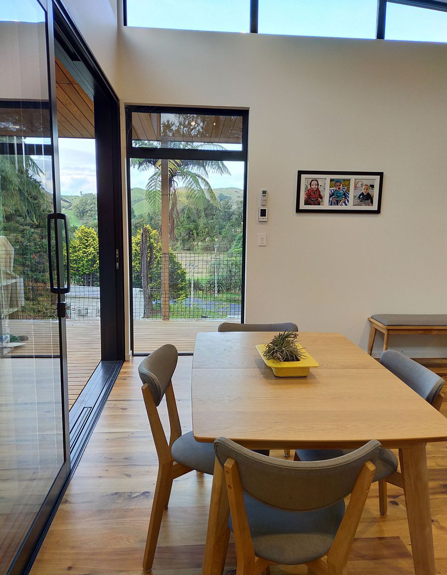
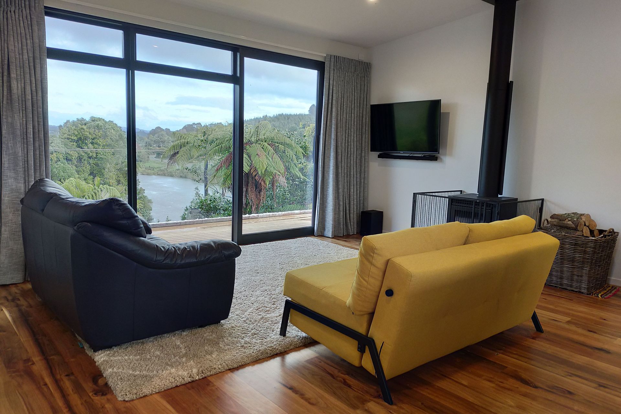
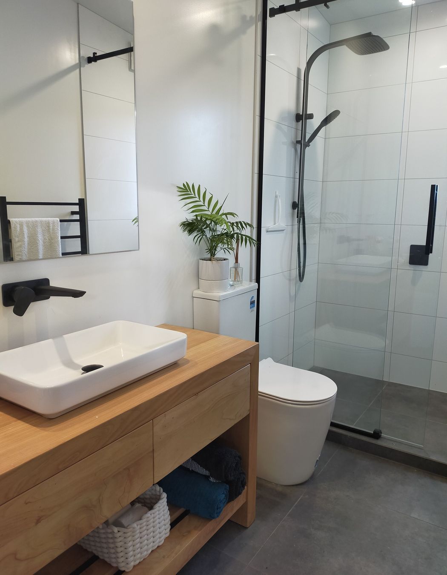
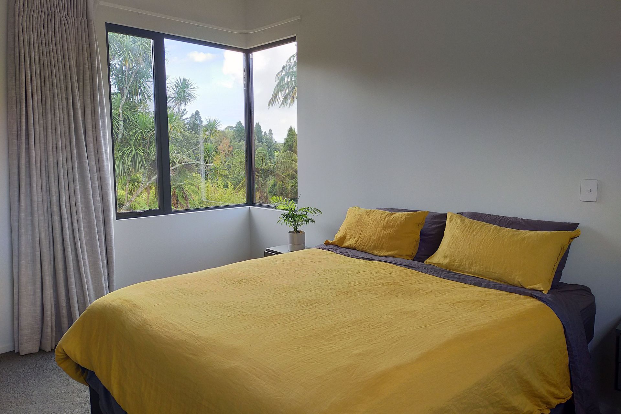
Views and Engagement
Professionals used

Longmile Builders. Longmile Builders are fit and enthusiastic builders who thrive on challenges and the out of the ordinary. They have a wide range of experience and can deliver exactly what you are after. Longmile Builders believe in a strong client/builder relationship, as it is key to achieving the desired result.
Year Joined
2021
Established presence on ArchiPro.
Projects Listed
4
A portfolio of work to explore.
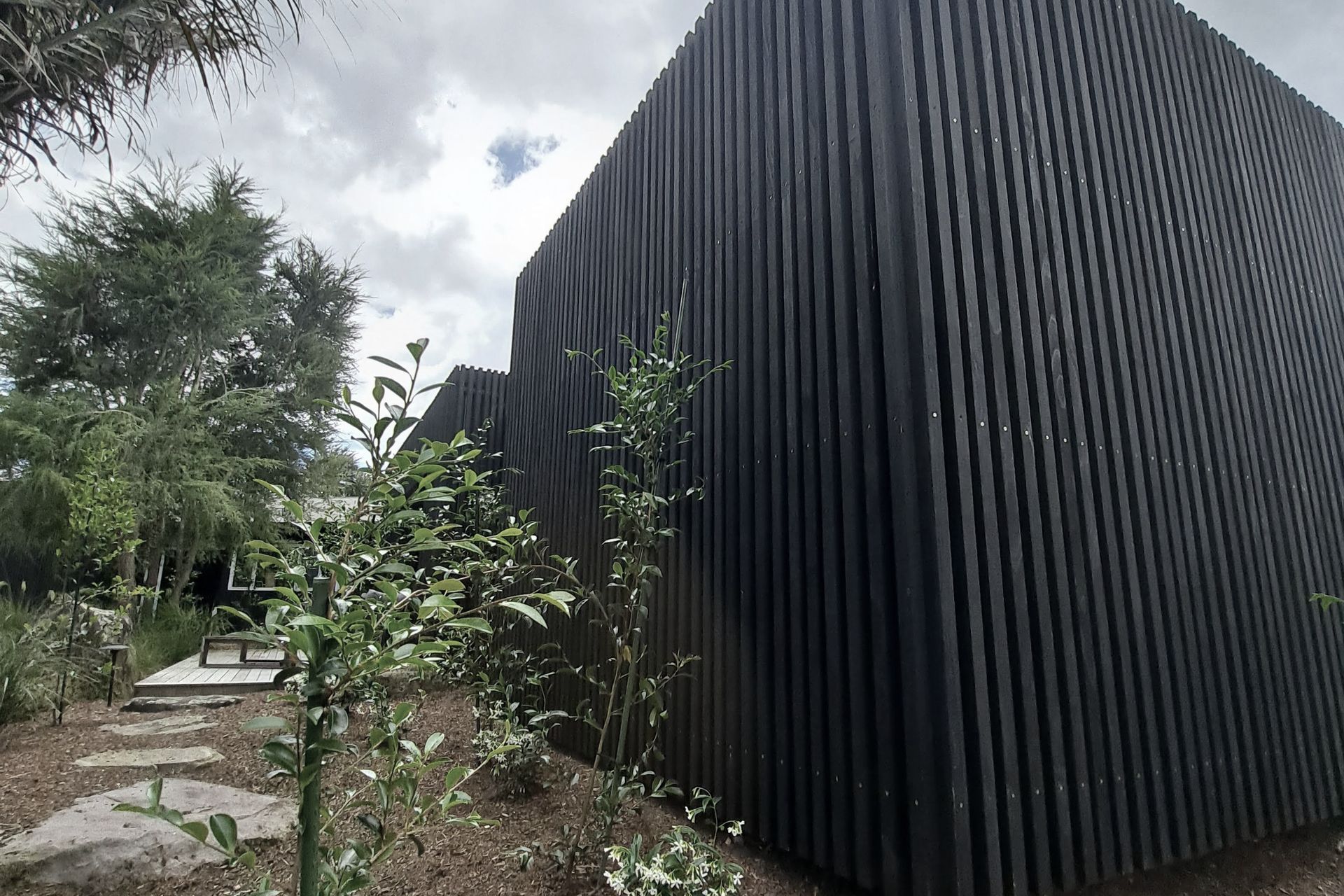
Longmile Builders.
Profile
Projects
Contact
Other People also viewed
Why ArchiPro?
No more endless searching -
Everything you need, all in one place.Real projects, real experts -
Work with vetted architects, designers, and suppliers.Designed for New Zealand -
Projects, products, and professionals that meet local standards.From inspiration to reality -
Find your style and connect with the experts behind it.Start your Project
Start you project with a free account to unlock features designed to help you simplify your building project.
Learn MoreBecome a Pro
Showcase your business on ArchiPro and join industry leading brands showcasing their products and expertise.
Learn More