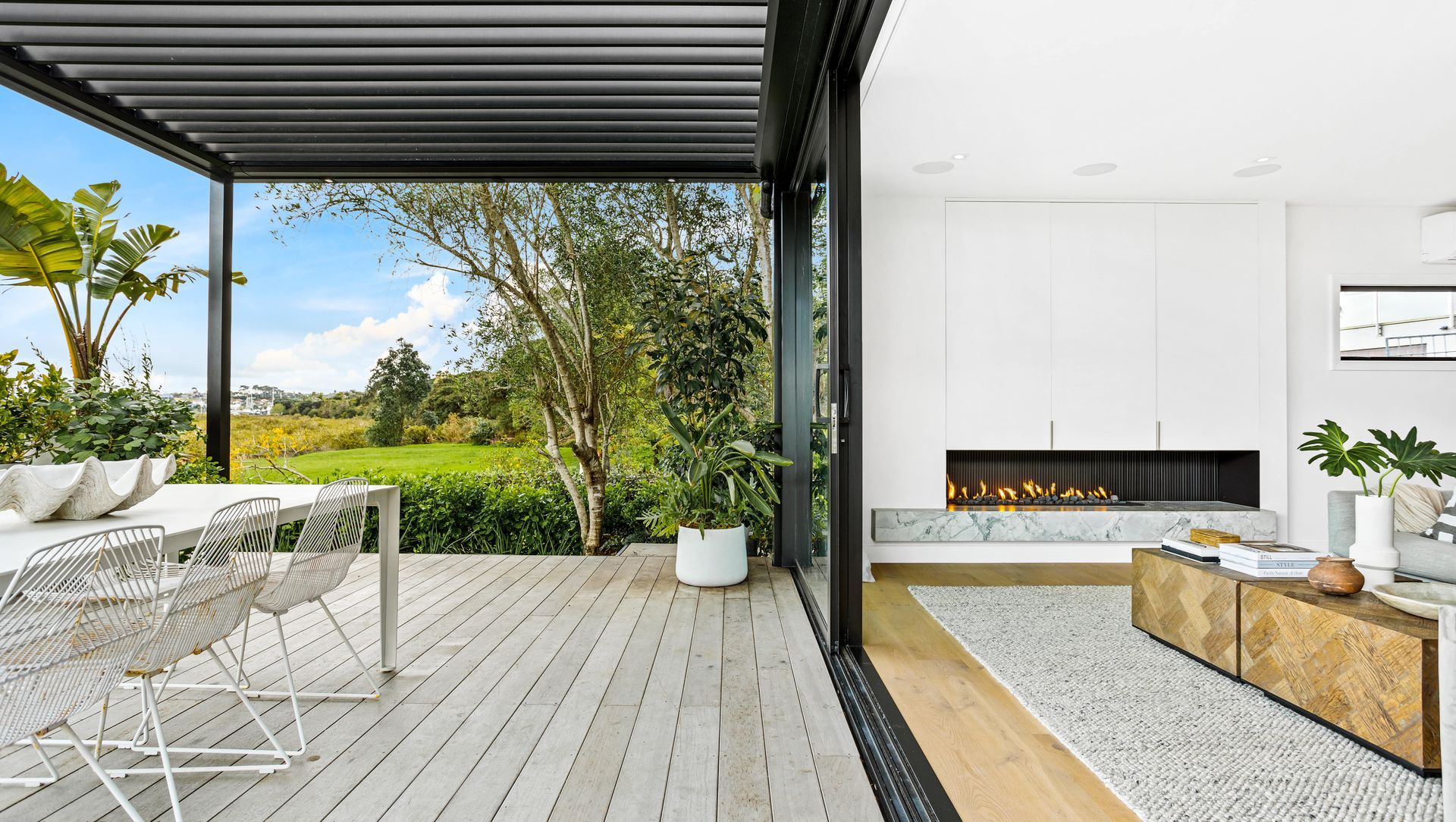About
Tui House.
ArchiPro Project Summary - A luxurious Auckland residence designed for entertaining, featuring seamless indoor-outdoor flow, custom cabinetry, and a master wing with stunning views, all enhanced by natural materials and thoughtful design elements.
- Title:
- Tui House
- Kitchen & Bathroom Designer:
- Suede + Stone
- Category:
- Residential/
- New Builds
- Photographers:
- Fabit Film & Photo
Project Gallery

Tui House
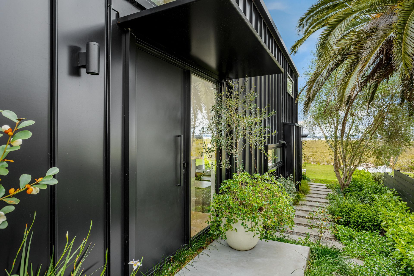
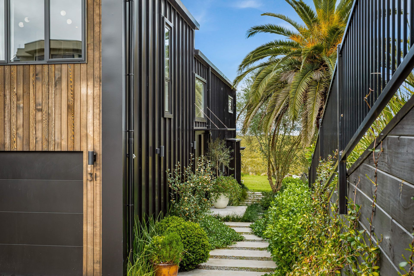
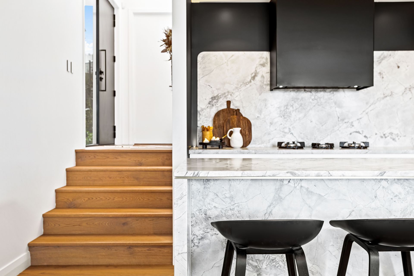
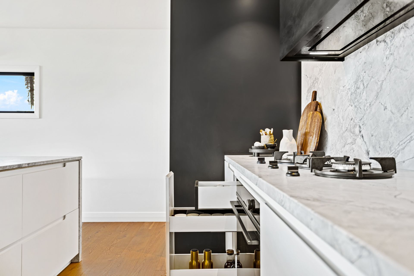
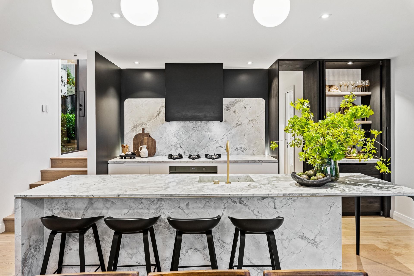
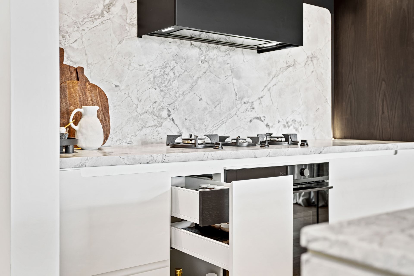
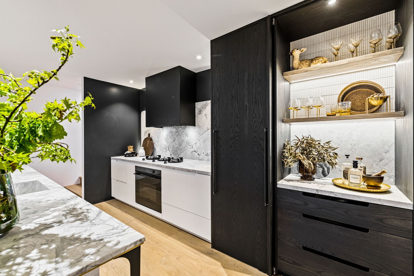
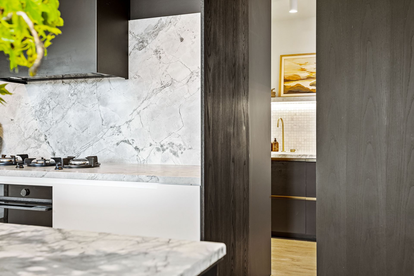
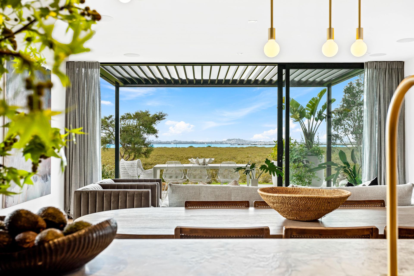
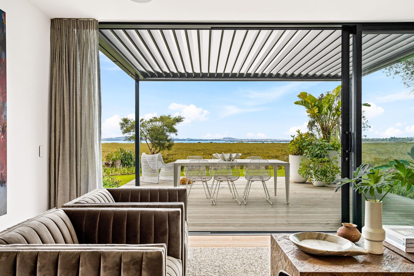
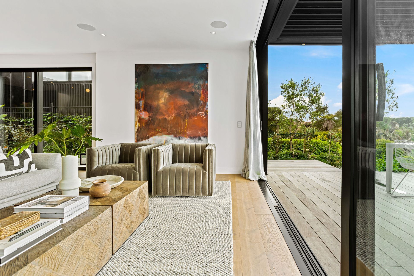
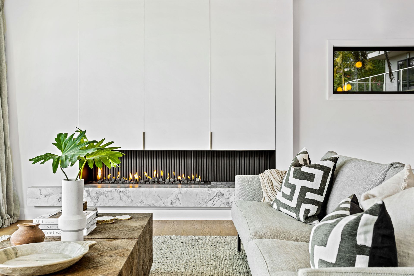
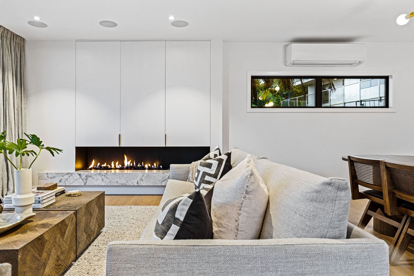
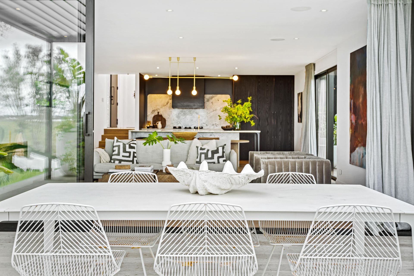
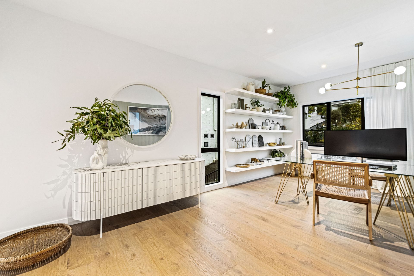
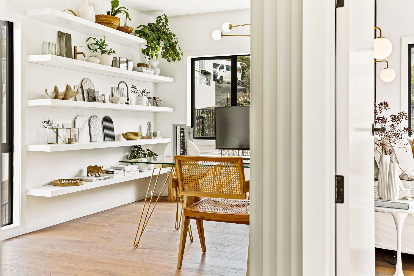
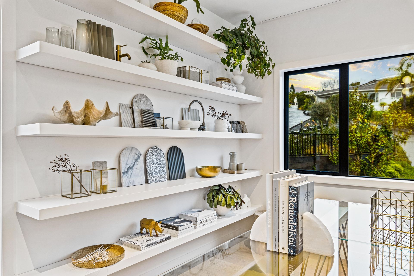
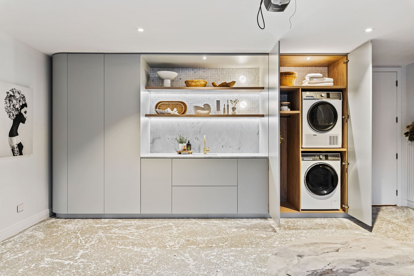
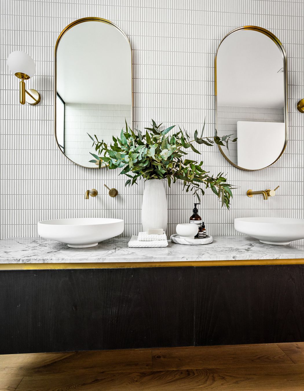
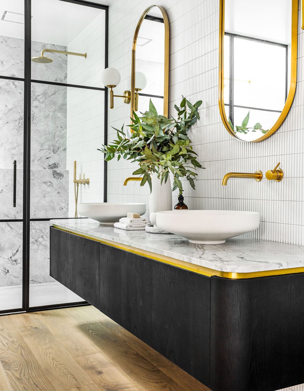

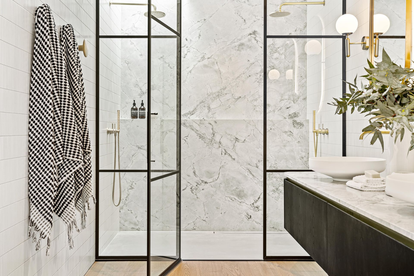
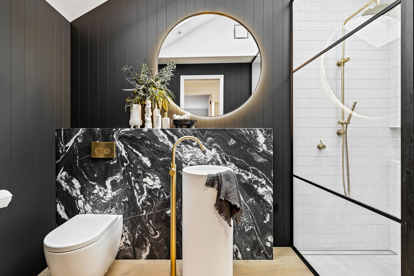
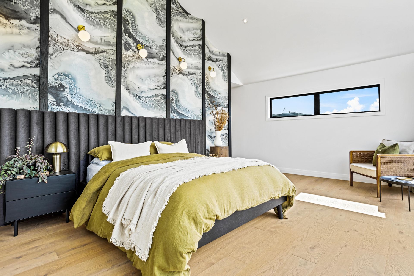
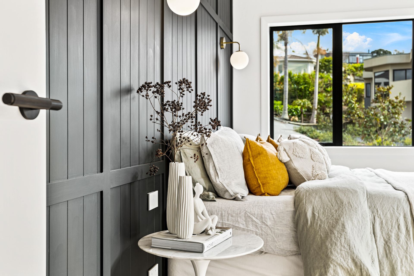
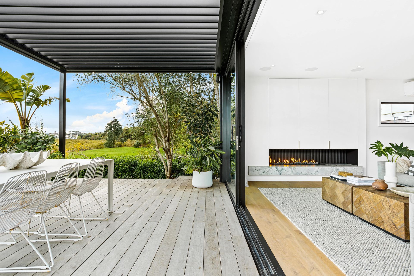
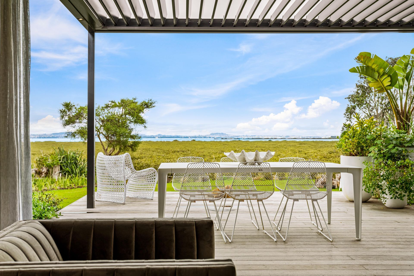
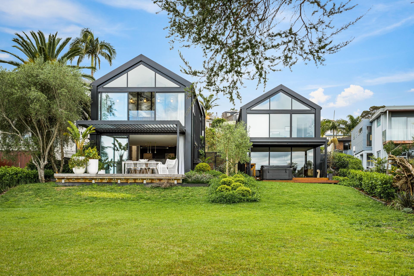
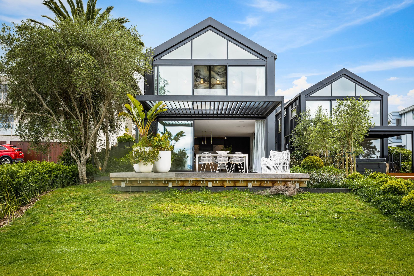
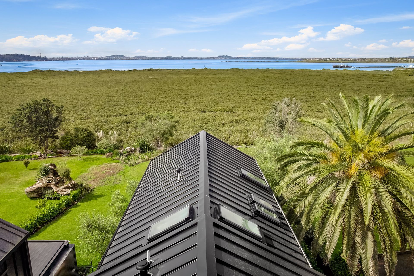
Views and Engagement
Professionals used

Suede + Stone. Kate Gardham is the Lead Interior Designer for SUEDE + STONE based in Auckland.
SUEDE + STONE have won multiple awards including Tida Designer Kitchen of the Year for our designs in Kitchen and Bathrooms. We like to be involved in projects from the early stages, enabling us to capture the client’s brief. I love the design journey of collaborating with my clients to create beautifully designed and functional spaces.
We offer bespoke design & manufacturing in the residential sector, whether it is a renovation or a new build.
We have created our own in-house range of Mirrors and Marble Vanities, with endless possibilities for colours, finishes and custom sizing.
Our clients love that we can take care of the whole process from design, project management through to the installation. We have a lot of experience in renovations and new builds and enjoy seeing the transformation that happens as part of this process.
SUEDE + STONE style is contemporary with a splash of luxury, using quality materials and innovative solutions to deliver a home her clients will love and enjoy.
Year Joined
2021
Established presence on ArchiPro.
Projects Listed
37
A portfolio of work to explore.
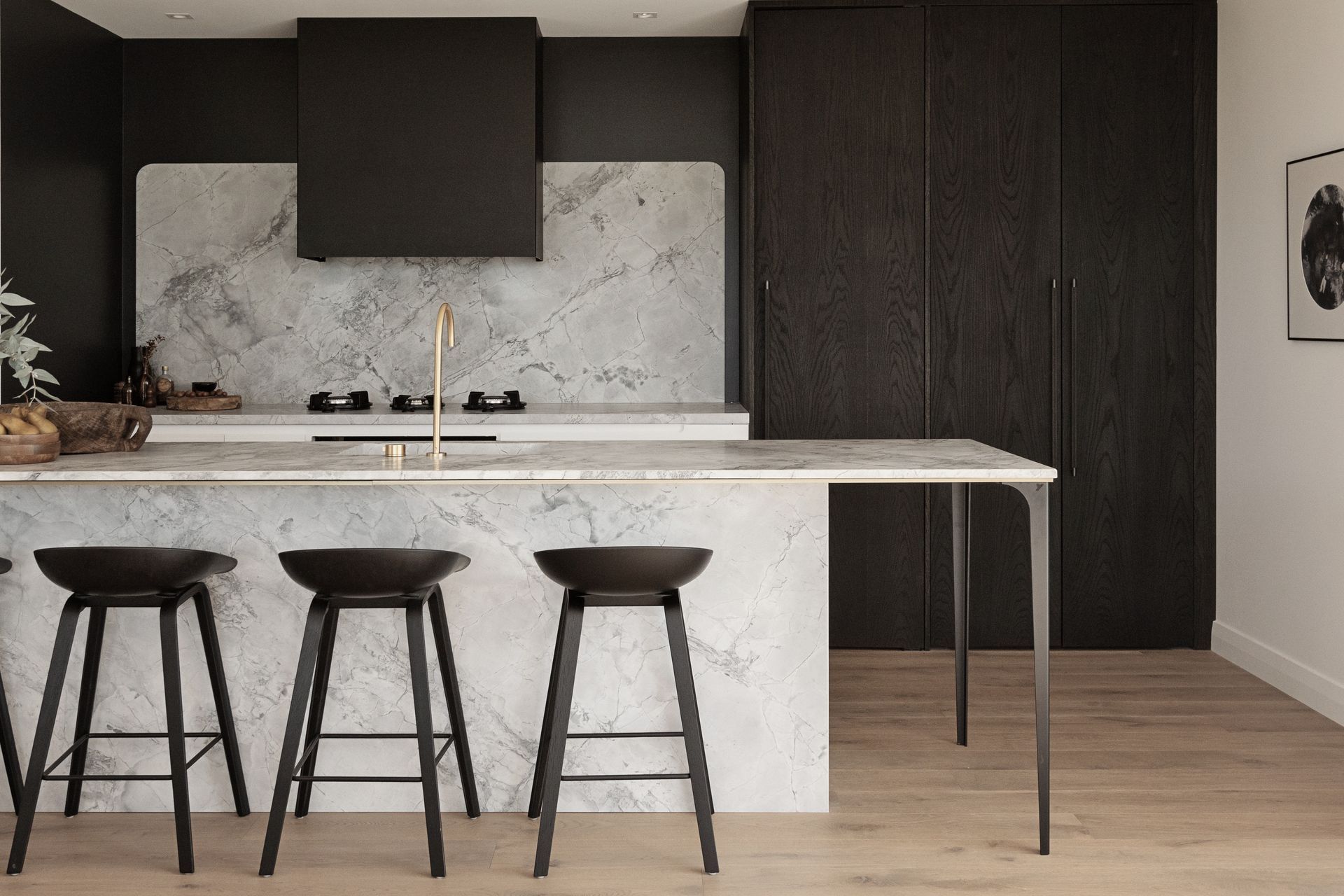
Suede + Stone.
Profile
Projects
Contact
Other People also viewed
Why ArchiPro?
No more endless searching -
Everything you need, all in one place.Real projects, real experts -
Work with vetted architects, designers, and suppliers.Designed for New Zealand -
Projects, products, and professionals that meet local standards.From inspiration to reality -
Find your style and connect with the experts behind it.Start your Project
Start you project with a free account to unlock features designed to help you simplify your building project.
Learn MoreBecome a Pro
Showcase your business on ArchiPro and join industry leading brands showcasing their products and expertise.
Learn More