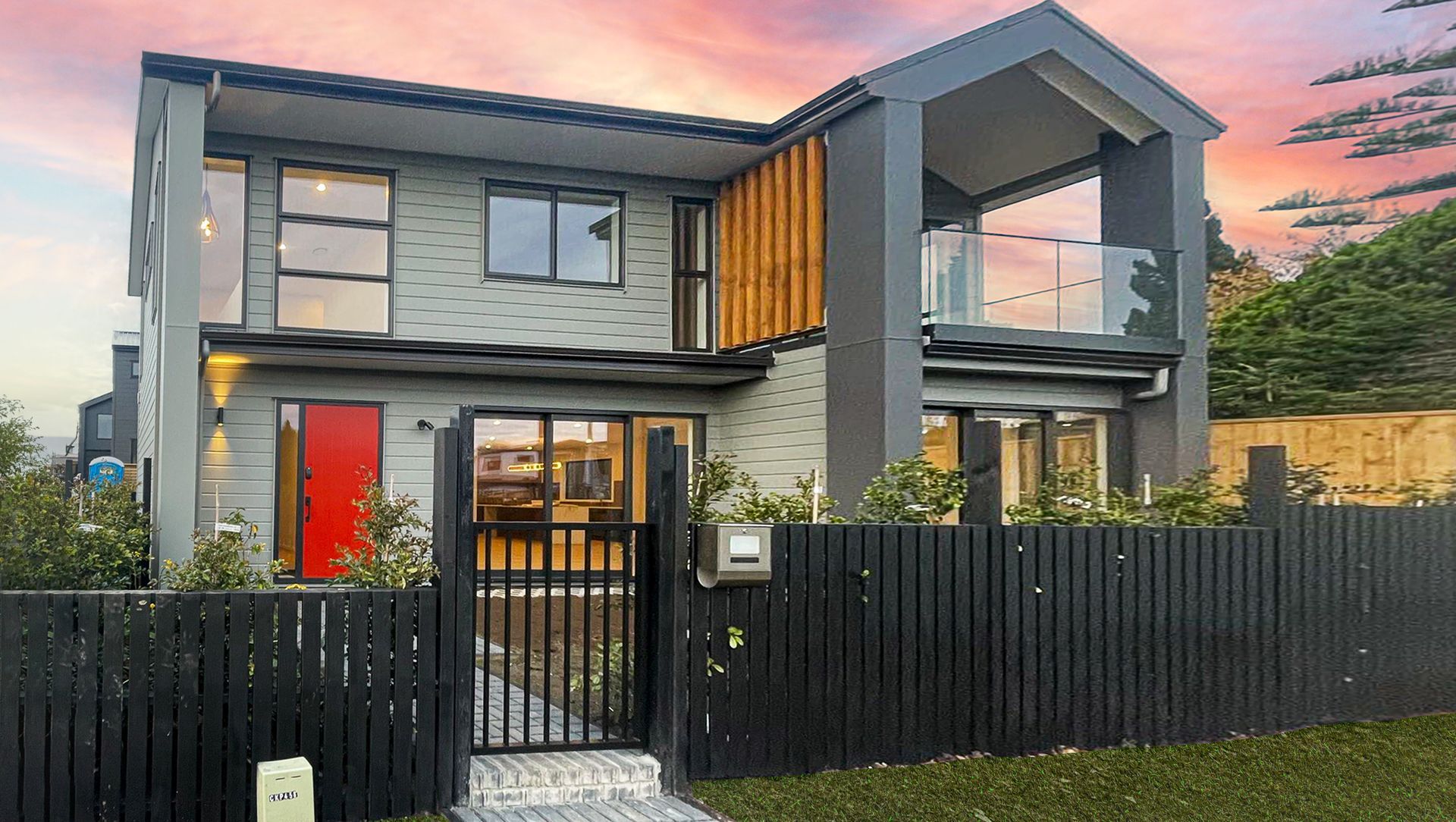About
Union Road, Howick.
- Title:
- Union Road, Howick
- Builder:
- Japan Homes Limited
- Category:
- Residential/
- New Builds
- Photographers:
- Jeff Chau
Project Gallery
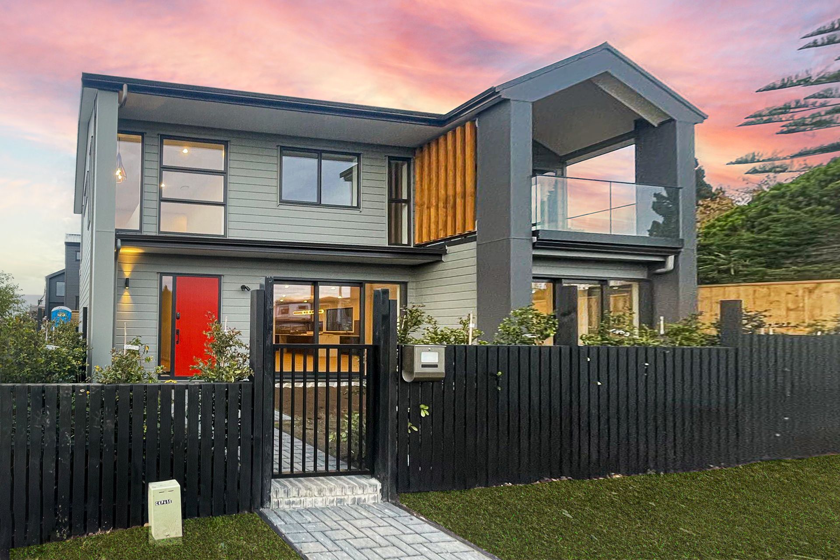
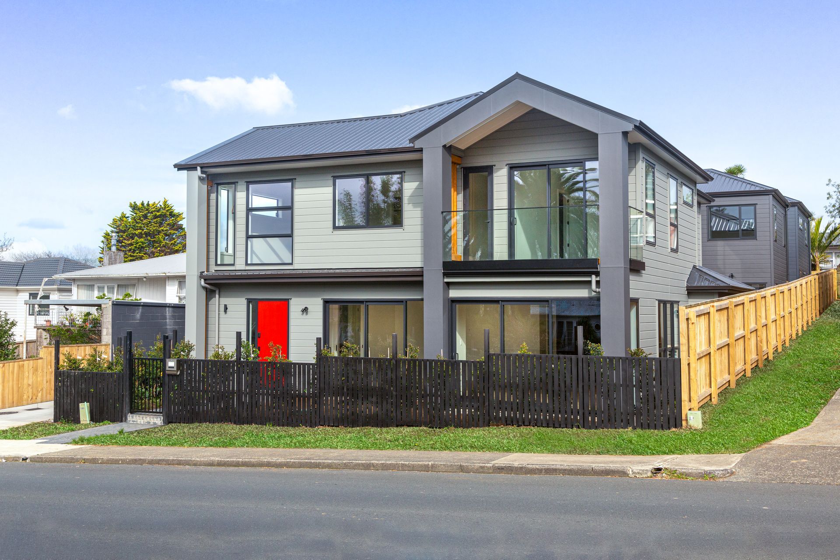
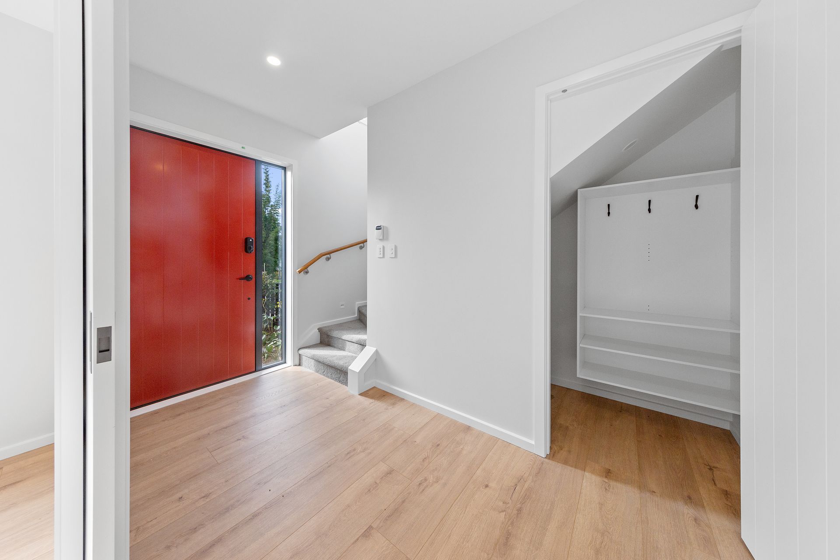
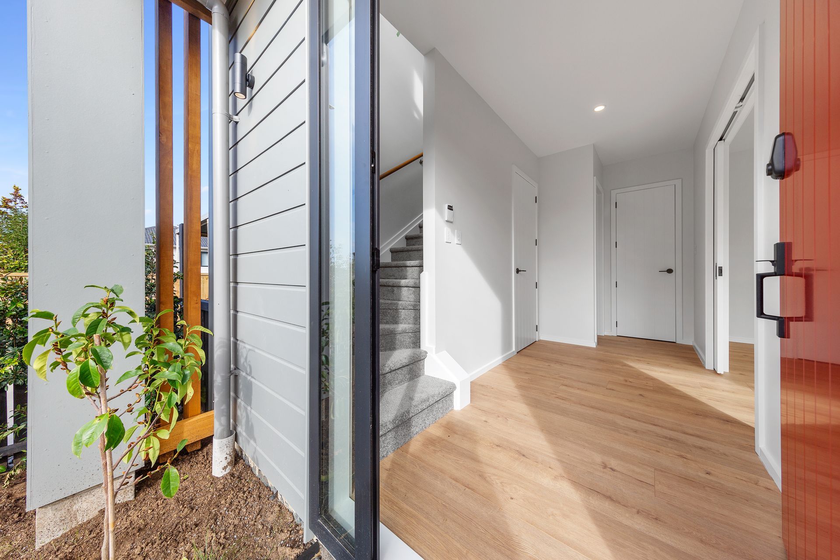
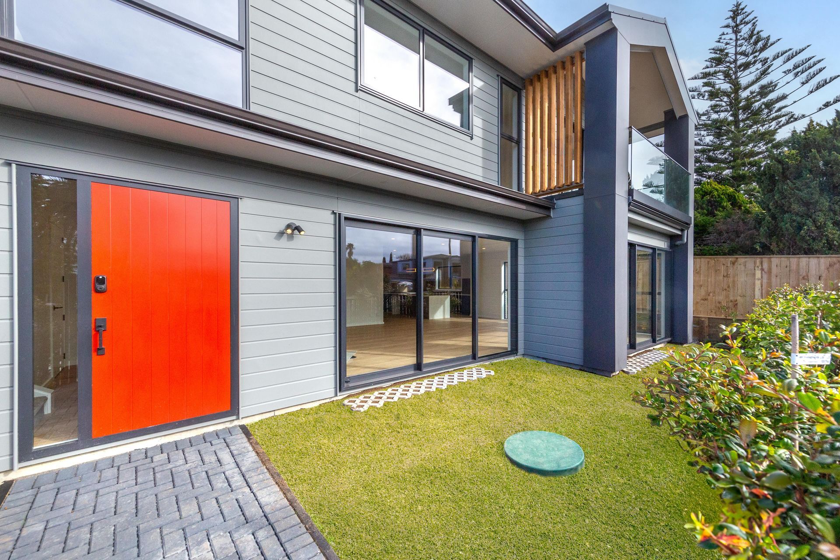


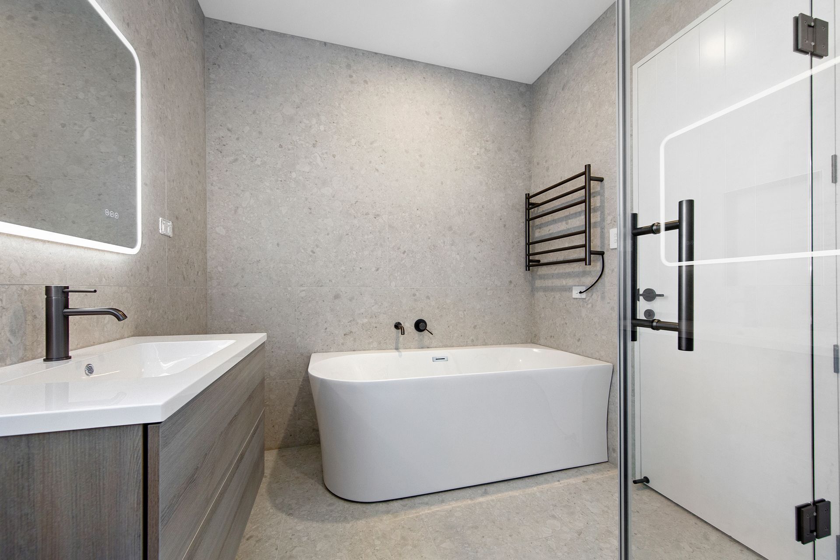

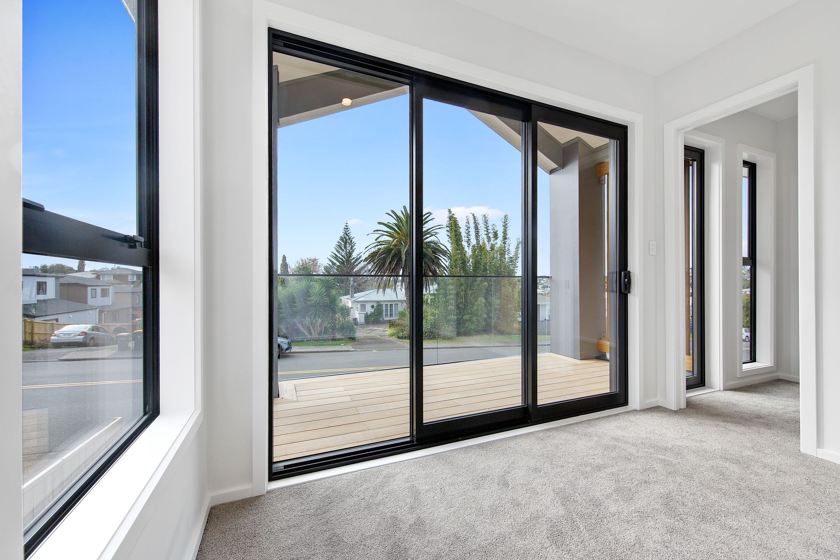



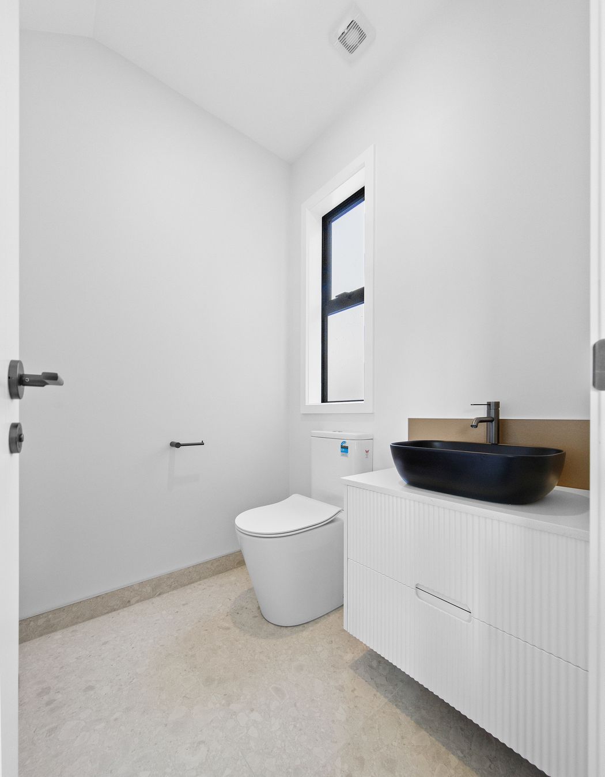

Views and Engagement
Professionals used

Japan Homes Limited. Looking for the right builders to build your comfortable and affordable new home? Explore what Japan Homes has to offer!
When you’re looking for a cost-effective end result without compromising on a high-quality standard of building, you can’t go past Japan Homes. As the only Japanese Master Builders In New Zealand, we provide comfortable and affordable homes in Auckland using our distinctive Japanese framework for building. While we follow a Japanese philosophy (seen through our efficient, diligent, tidy work and close attention to detail), we’re not just building Japanese-style homes – we’re building Kiwi homes for Kiwi lifestyles.
Year Joined
2022
Established presence on ArchiPro.
Projects Listed
12
A portfolio of work to explore.
Responds within
2d
Typically replies within the stated time.
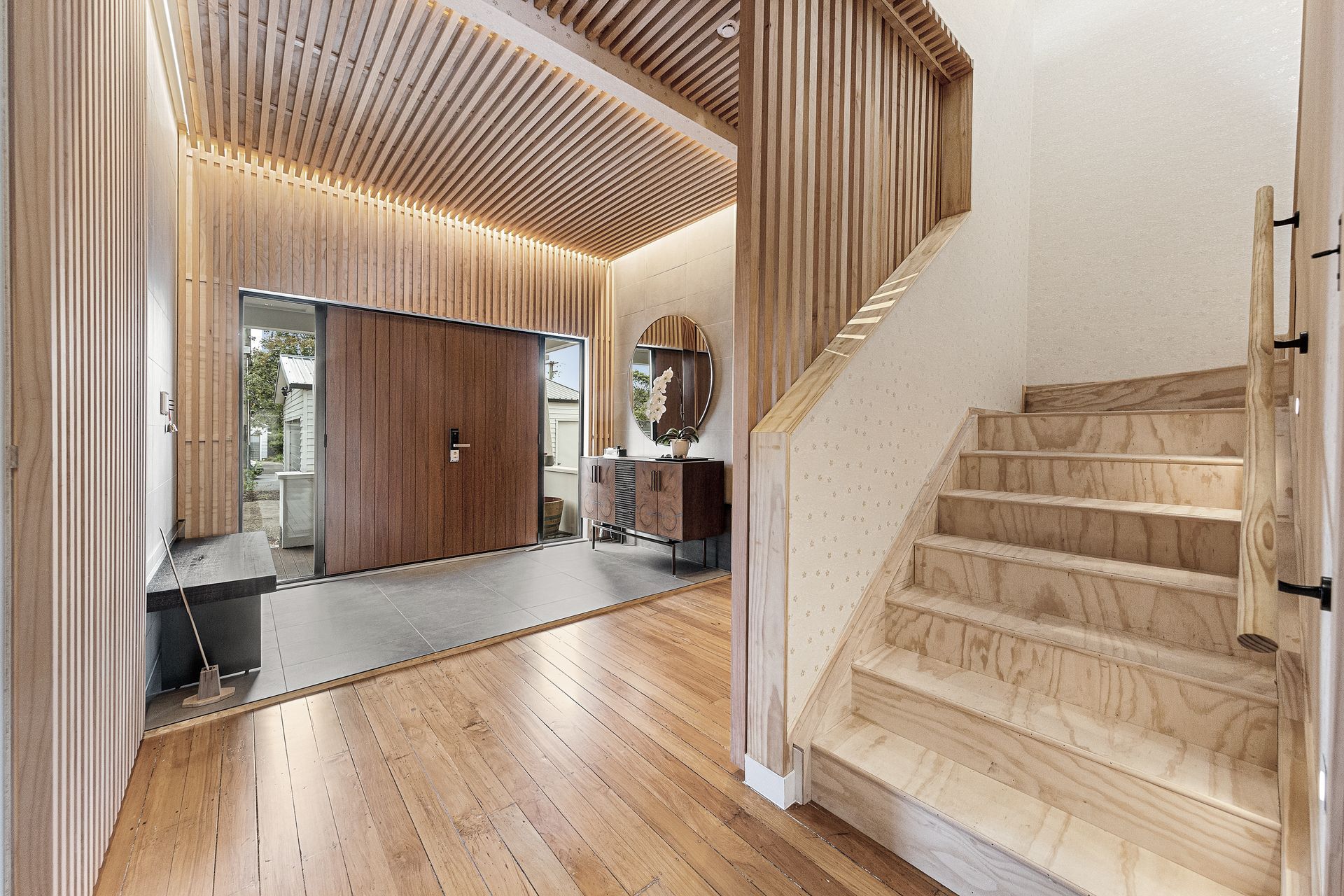
Japan Homes Limited.
Profile
Projects
Contact
Project Portfolio
Other People also viewed
Why ArchiPro?
No more endless searching -
Everything you need, all in one place.Real projects, real experts -
Work with vetted architects, designers, and suppliers.Designed for New Zealand -
Projects, products, and professionals that meet local standards.From inspiration to reality -
Find your style and connect with the experts behind it.Start your Project
Start you project with a free account to unlock features designed to help you simplify your building project.
Learn MoreBecome a Pro
Showcase your business on ArchiPro and join industry leading brands showcasing their products and expertise.
Learn More