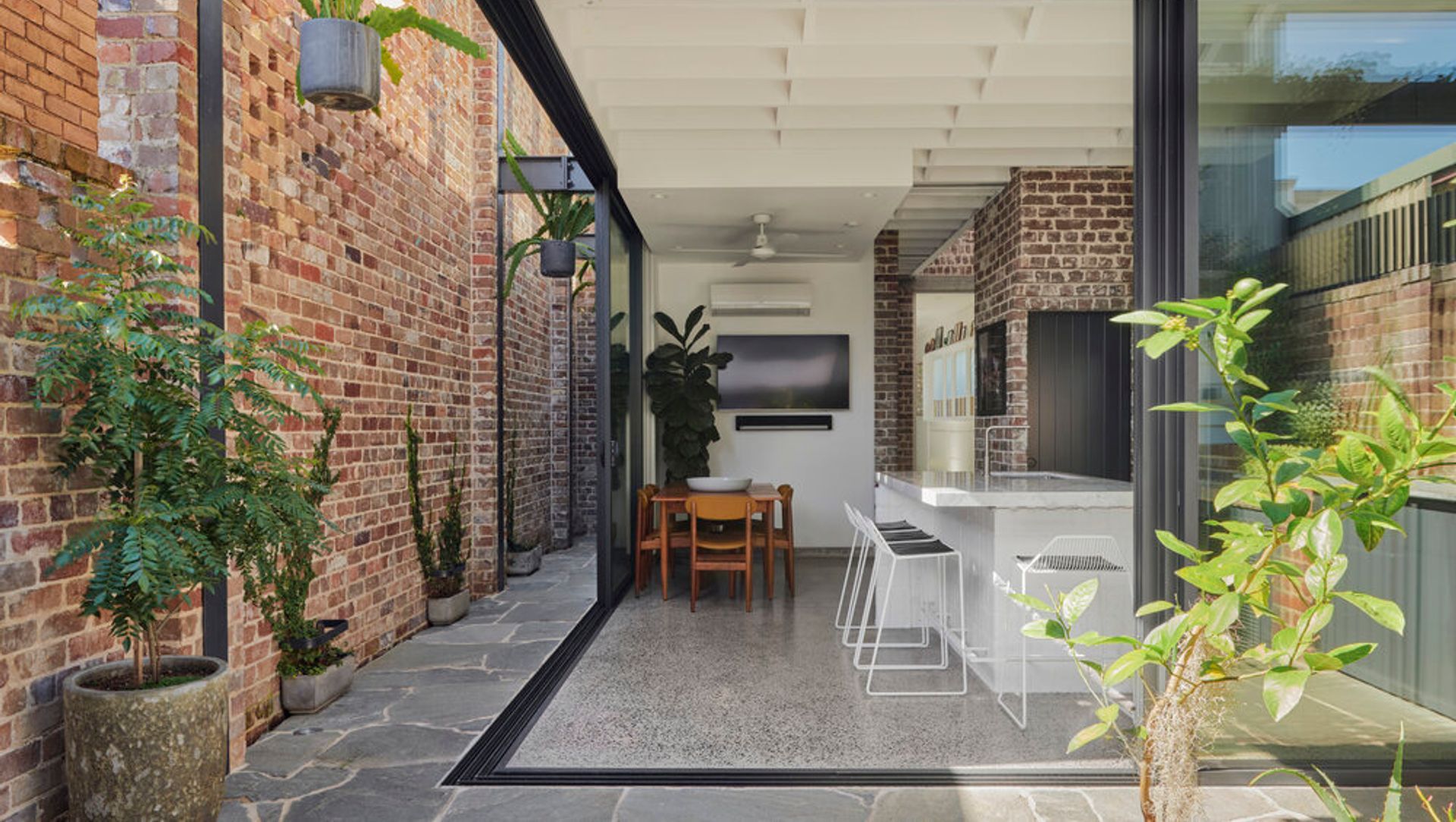About
Union Street.
ArchiPro Project Summary - A harmonious blend of industrial design and traditional charm, this two-storey addition to a timber workers cottage features an open-plan living area, a light well, and thoughtfully designed spaces that reflect the owners' craftsmanship and attention to detail.
- Title:
- Union Street
- Architect:
- Benedict Design
- Category:
- Residential/
- Renovations and Extensions
Project Gallery
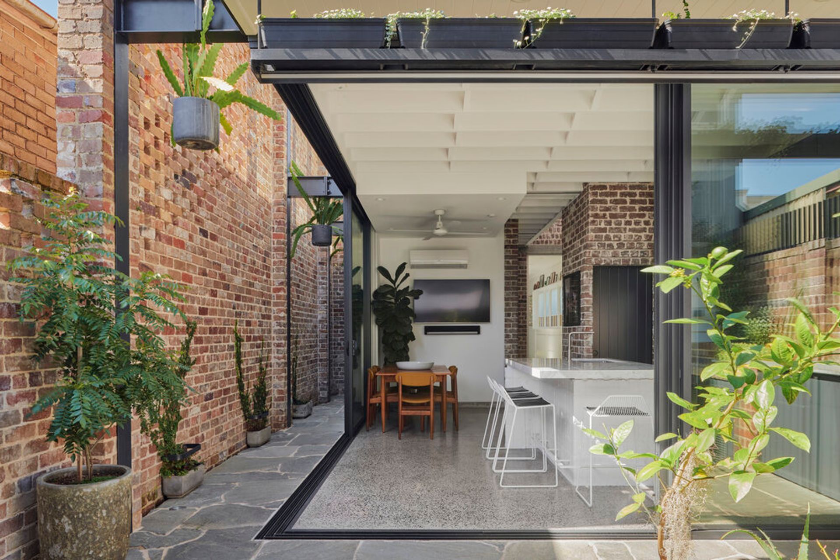
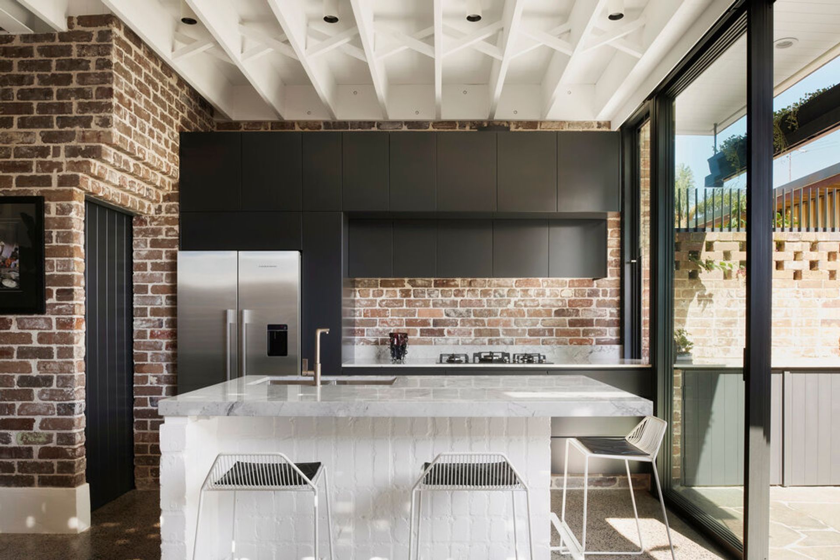
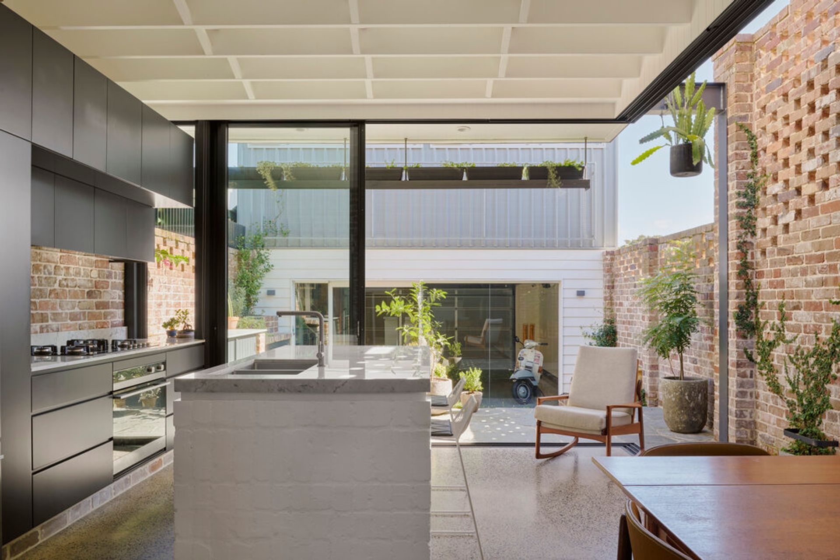
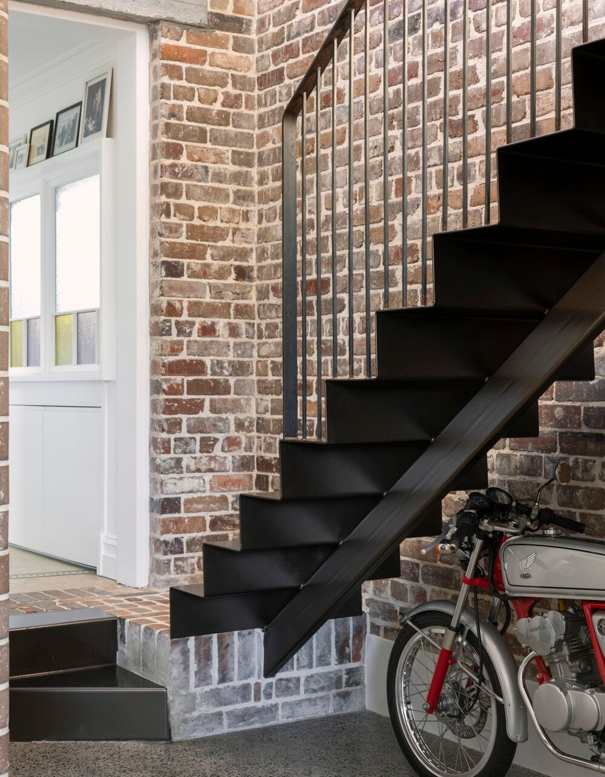
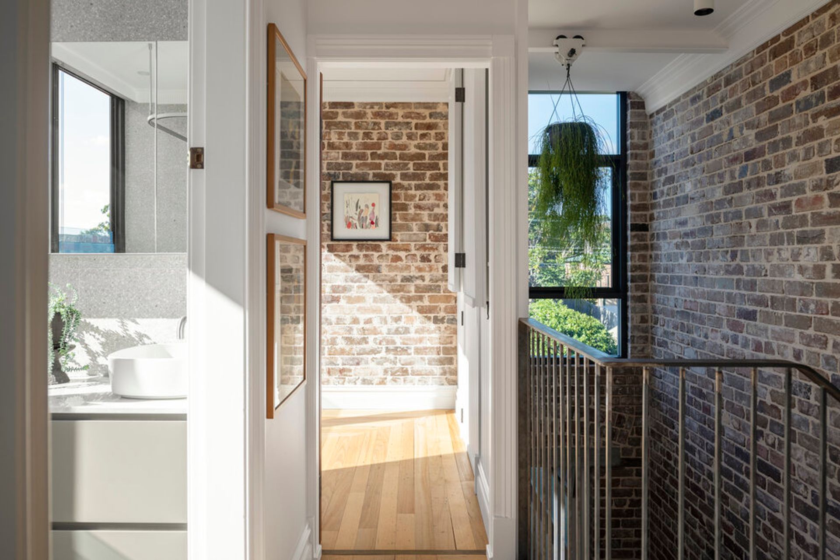
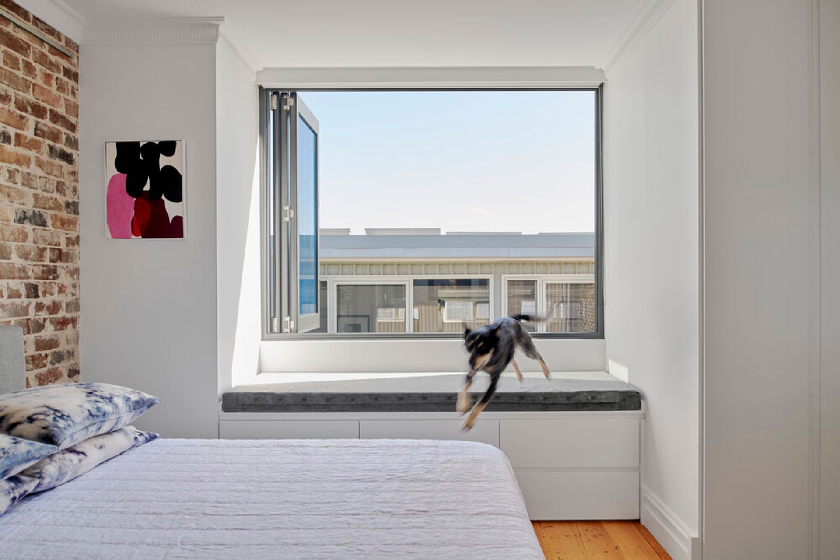
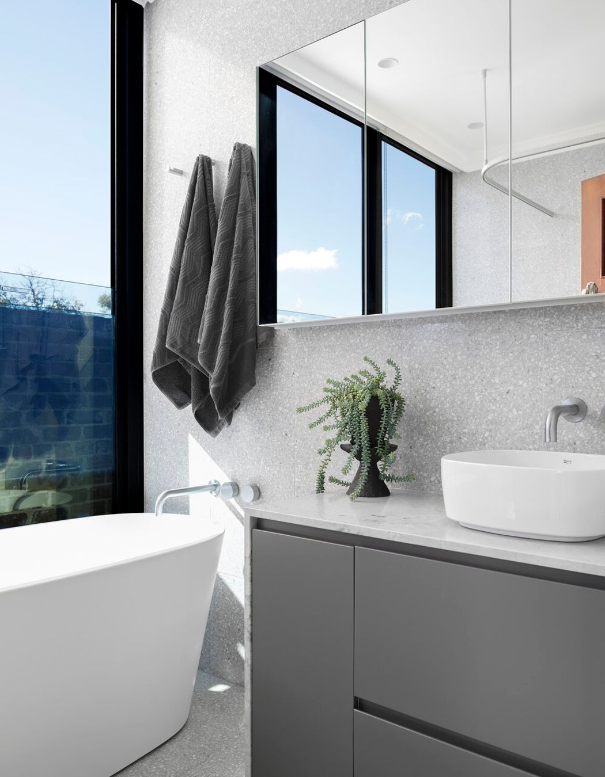
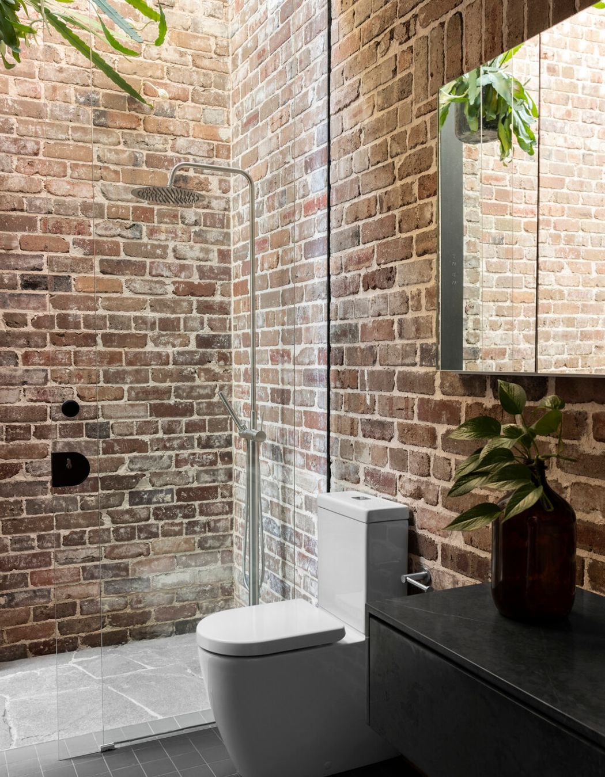
Views and Engagement
Professionals used

Benedict Design. Benedict Design is a small Architectural studio with a focus on residential design.We pride ourselves on our reputation for being approachable, honest and hard working.We believe good communication is key to a successful project. This means keeping you informed throughout the process and presenting our ideas with generous 3D visualisations and clear documentation. Our clients and builders love this approach.We are ‘inclusive’ architects, not ‘exclusive’. Good design should be universal and our portfolio reflects this belief.
Year Joined
2021
Established presence on ArchiPro.
Projects Listed
6
A portfolio of work to explore.
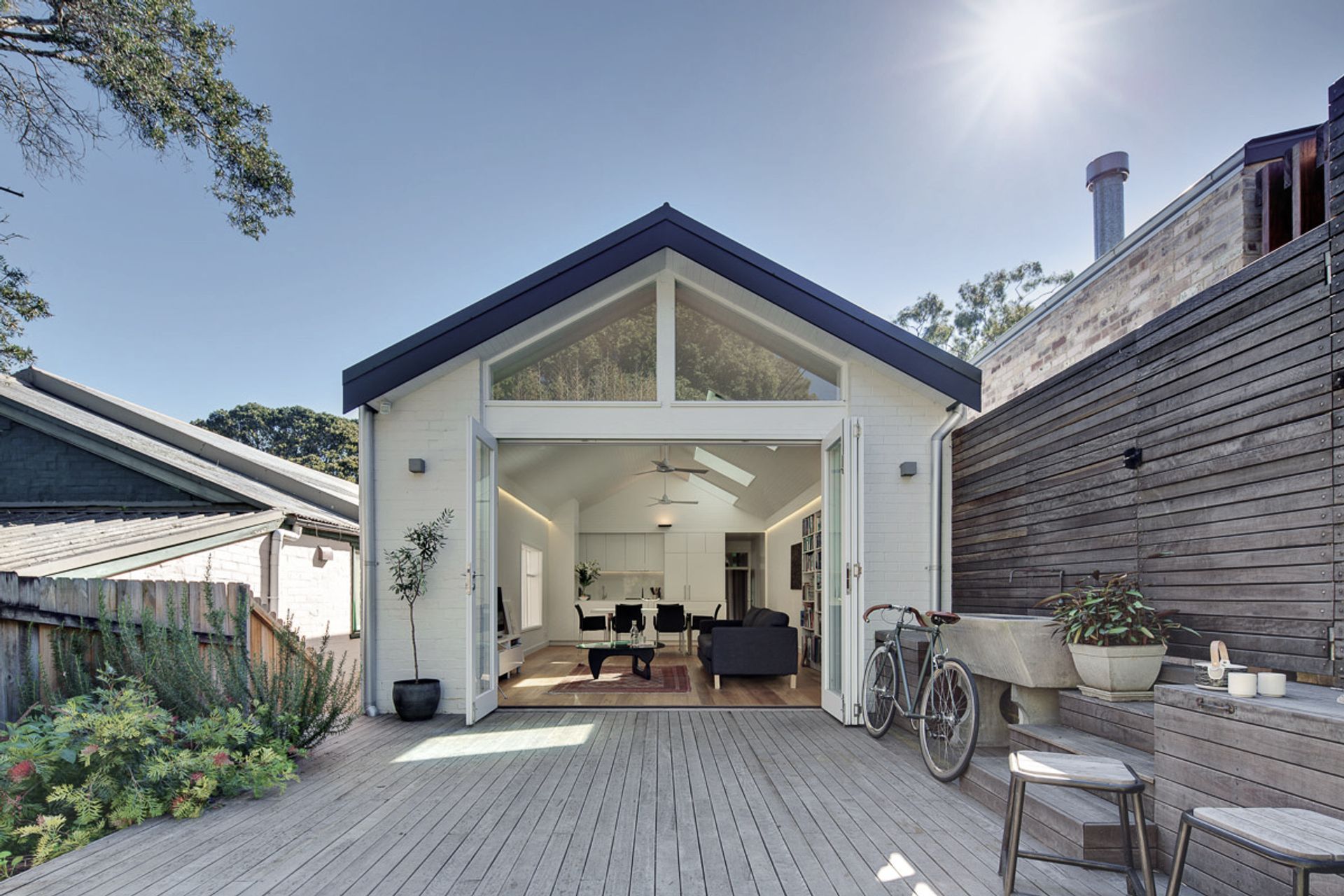
Benedict Design.
Profile
Projects
Contact
Other People also viewed
Why ArchiPro?
No more endless searching -
Everything you need, all in one place.Real projects, real experts -
Work with vetted architects, designers, and suppliers.Designed for New Zealand -
Projects, products, and professionals that meet local standards.From inspiration to reality -
Find your style and connect with the experts behind it.Start your Project
Start you project with a free account to unlock features designed to help you simplify your building project.
Learn MoreBecome a Pro
Showcase your business on ArchiPro and join industry leading brands showcasing their products and expertise.
Learn More