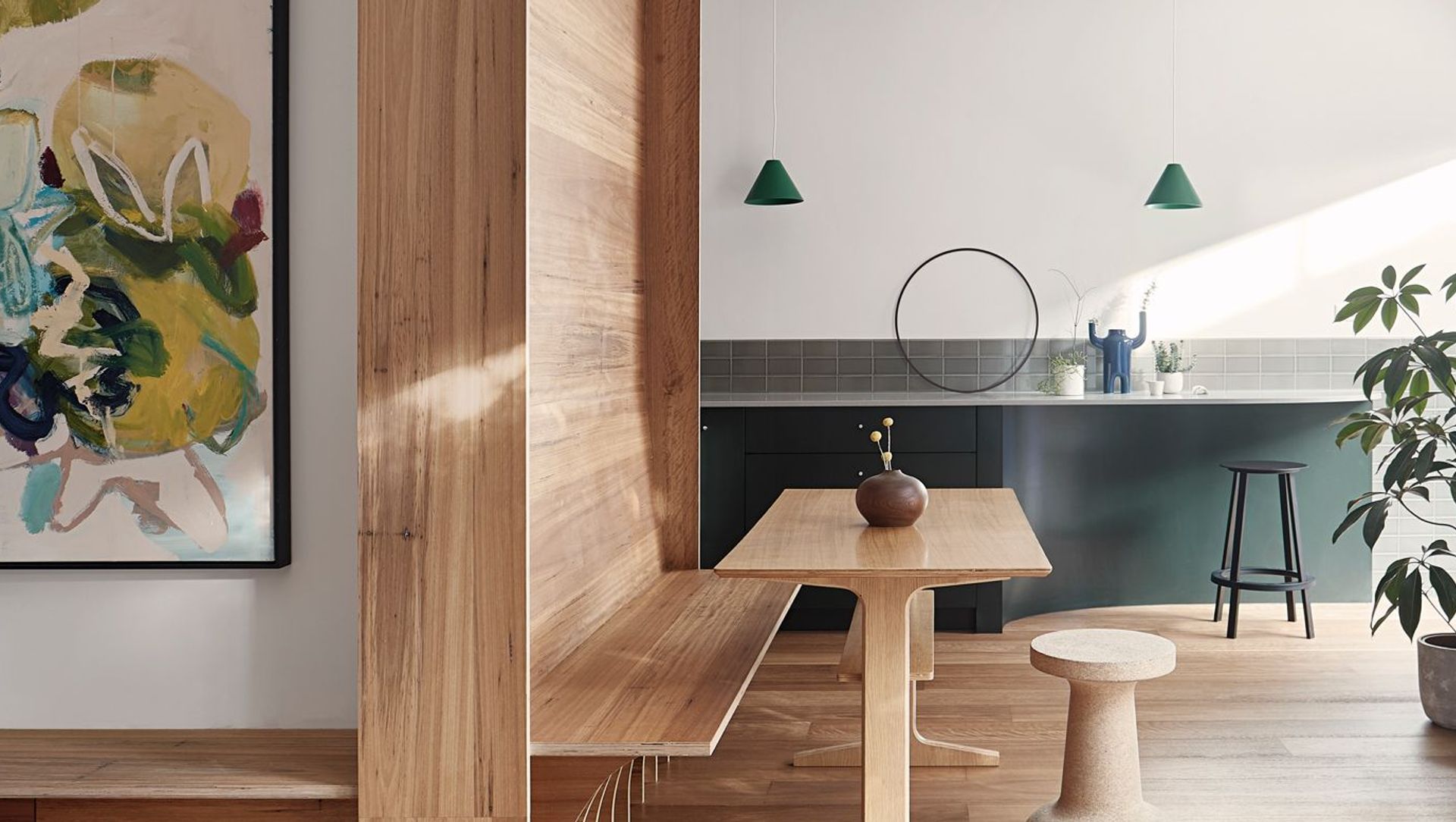About
Unit for Arwen.
ArchiPro Project Summary - A budget-conscious renovation of a compact unit that harmonizes geometry and light, creating flexible spaces that encourage connection and contemplation through thoughtful design and material choices.
- Title:
- Unit for Arwen
- Architect:
- Weaver + Co
- Category:
- Residential/
- Renovations and Extensions
- Price range:
- $0 - $0.25m
- Photographers:
- Shannon McGrathNicholas Wilkins
Project Gallery











Views and Engagement
Professionals used

Weaver + Co. Weaver + Co is an emerging Melbourne-based architecture practice, founded by Martyn Weaver with the aim of creating built environments shaped by light and natural rhythms; spaces that celebrate our everyday habits and emotions; architecture that deeply engages with the environment, people and how they connect. The practice provides architectural and interior design services, from design through to construction, with a focus on residential projects.
Our approach is open and collaborative, bringing together budget, brief, process and people. Our designs are characterised by the use of geometry, colour and proportion to solve problems. We often design with light and shadow to create more meaningful connections with the natural environment. The more poetic elements of design are combined with a focus on sustainability and energy performance through Martyn’s accreditation as a Certified Passive House Designer.
Year Joined
2022
Established presence on ArchiPro.
Projects Listed
3
A portfolio of work to explore.

Weaver + Co.
Profile
Projects
Contact
Project Portfolio
Other People also viewed
Why ArchiPro?
No more endless searching -
Everything you need, all in one place.Real projects, real experts -
Work with vetted architects, designers, and suppliers.Designed for New Zealand -
Projects, products, and professionals that meet local standards.From inspiration to reality -
Find your style and connect with the experts behind it.Start your Project
Start you project with a free account to unlock features designed to help you simplify your building project.
Learn MoreBecome a Pro
Showcase your business on ArchiPro and join industry leading brands showcasing their products and expertise.
Learn More










