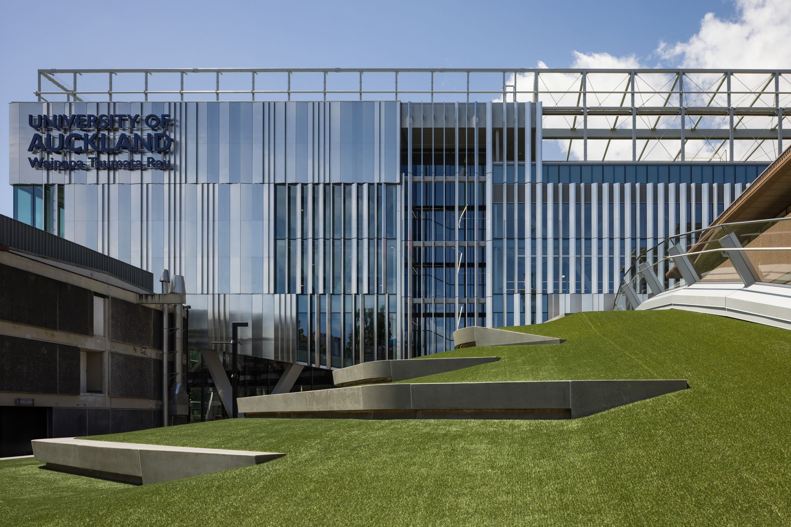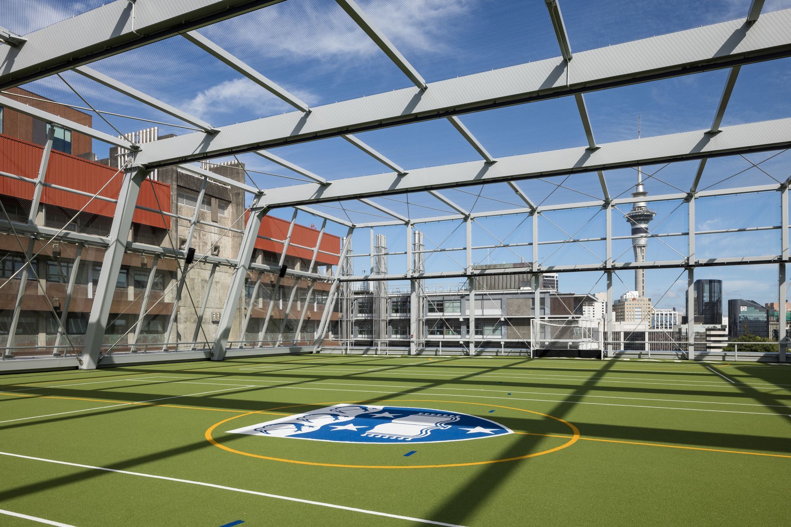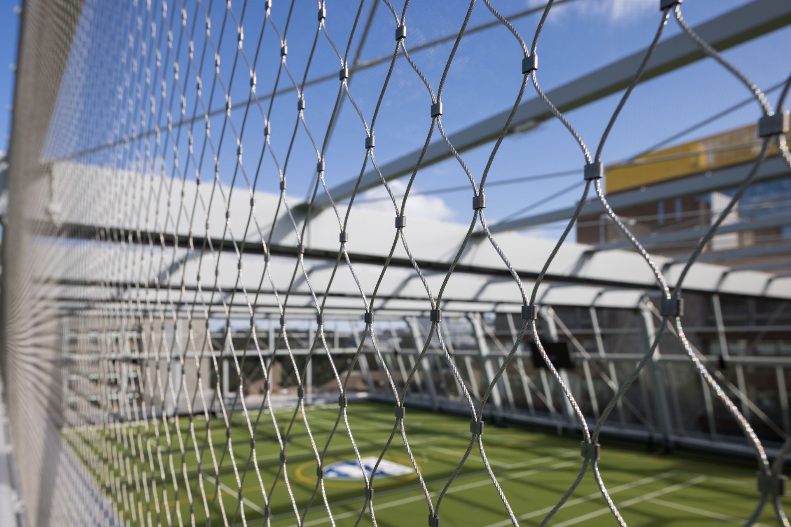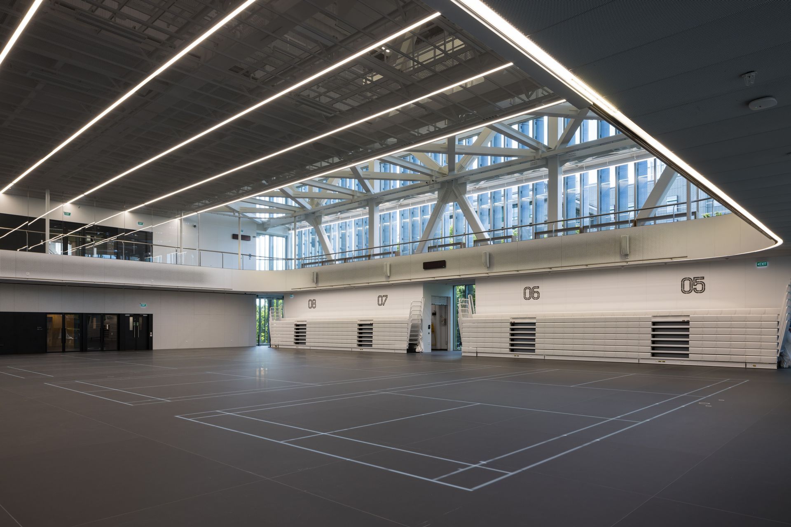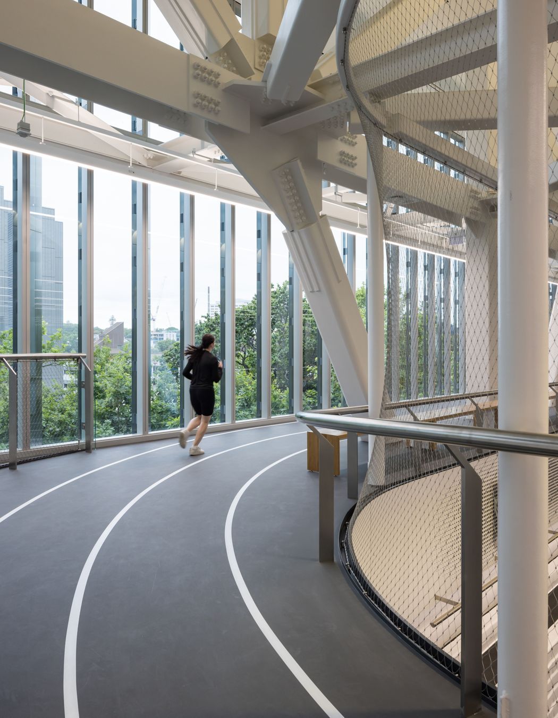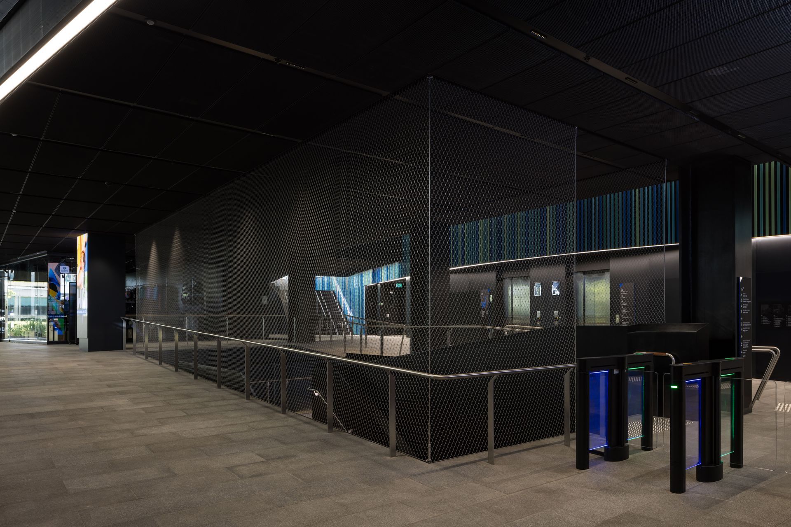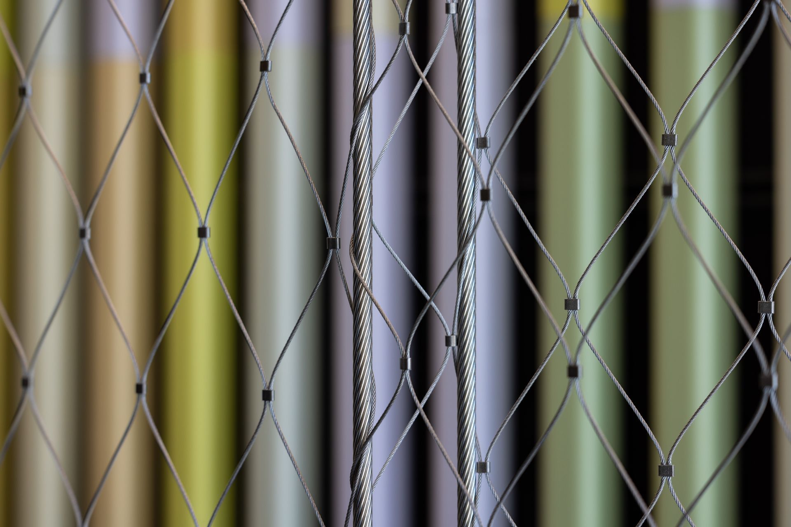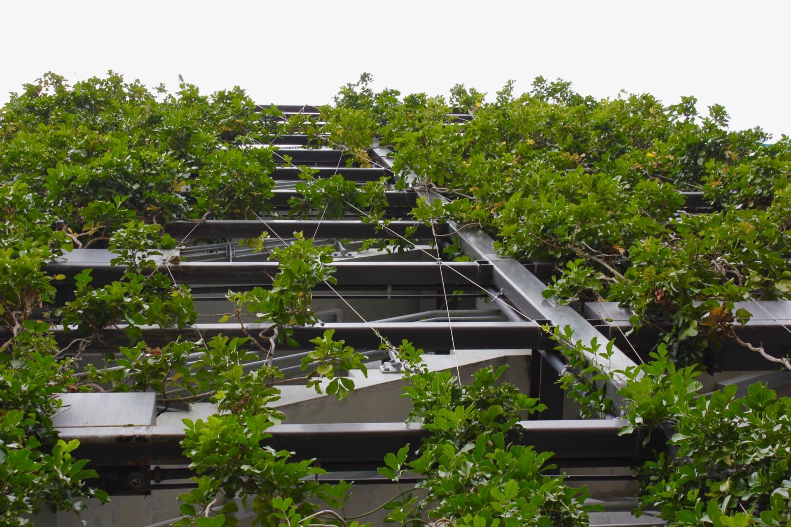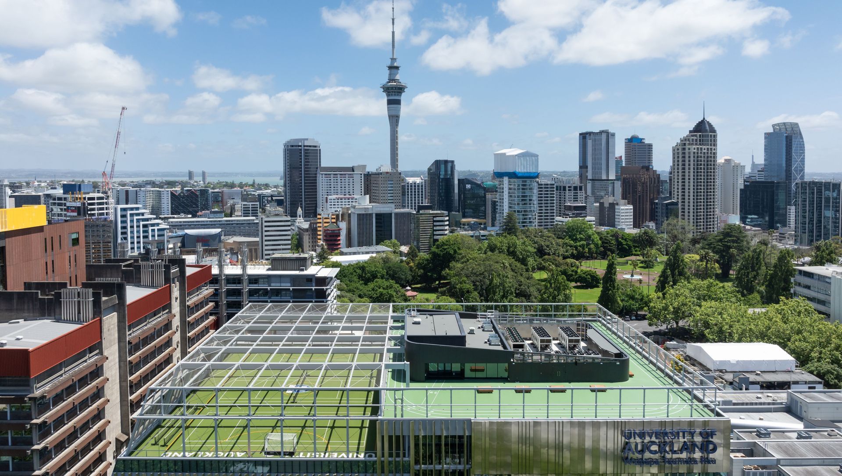SRS are excited to share the University of Auckland - Waipapa Taumata Rau - Recreation Centre project, newly named ‘Hiwa’, Designed by Warren and Mahoney in collaboration with MJMA Architects.
Carl Stahl's X-Tend® Mesh panels are not just a design feature—they offer real-world benefits that make them ideal for sports and recreational spaces. The X-Tend®mesh system is a highly versatile, stainless steel cable mesh that’s used in sports facilities across the globe, as well as on facades, safety barriers, and all projects wanting an architectural flair.
This X-Tend®system has been widely used in sports facilities worldwide for its ability to withstand the physical demands of such spaces, all while creating a modern, open aesthetic with visual connectivity to spaces.
As the largest tensile mesh project in New Zealand to date, SRS installed 4,300m² of Ronstan’s Carl Stahl X-Tend® CXE Mesh across key areas of the facility, notably level 5 and 6 rooftop courts and running track, plus internal level 3 running track and multiple critical stairwells and voids. Supported by Ronstan ACS2 structural cable systems the combined mesh and cable system offers a durable yet aesthetically pleasing solution that brings superior strength and flexibility. The technical attributes allows for high tensioning, ensuring that it can handle the wear and tear of high-traffic areas, while also being lightweight and unobtrusive. The transparency of the mesh ensures maximum visibility and light flow, crucial in sports environments where both safety and visual clarity are key.
Rooftop Sports Courts
Given the central Auckland Location, and footprint restraints of the new building, the vertical space design is efficient and transformative. With panoramic cityscape and harbour views available, the primary barrier system allows these elevated sport zones on level 5 and 6 to function with no sporting limitations, while offering security and ventilation on a ‘open’ rooftop in New Zealand’s largest city.
Internal Running Track
The uninterrupted sightlines of X-Tend mesh lends its self to the level 3 internal running track where athletes can train in safety in the upper mezzanine level while still connecting to the multi-use courts and spectators below. The natural curvature of the mesh is displayed here, as it navigates the turns of the track, while the adaptability and engineering refinement of the product, steers around different elements.
Stairways & Voids
X-tend Mesh has been utilised continuously throughout multiple floor levels providing fall protection from basement to Levels 5 & 6, maintaining transparency, light penetration, air flow, and connectivity; and yet is an honest representation of the architectural character and ambition of the project.
SRS’s Group’s Luke Tempest [Managing Director] , and Rowan Murray [General Manager] of Ronstan Tensile Architecture revelled in seeing the final result after being involved in the project for almost 5 years from concept stages with Warren and Mahoney to execution and install for Hawkins.
Over the build SRS worked with the multiple site teams this extensive build had, coordinated with multiple trades, and worked direct with Ronstan International and Tensys. As a whole, SRS being able to offer custom fabrication engineered solutions to support the site’s needs resulted in the whole SRS team having a hand in crafting something special.
The University of Auckland Recreation Centre is not just a building—it’s an inspiring, functional space that will serve students and athletes for years to come. Inside, you’ll find a modern gym with large cardio and weights areas, exercise and combat studios, sports halls with glass floors and LED markings for versatility, squash courts, a bouldering wall, aquatic centre and thoughtfully designed chill spaces.
In the words of Ronstan Tensile Architecture “The University of Auckland Sports & Wellness Centre sets a new benchmark for integrating sport, wellness, and urban density. As cities continue to embrace vertical sports infrastructure, the innovative application of tensile mesh solutions exemplified in this project underscores its potential as a defining element in the next generation of high-performance architectural environments.”
