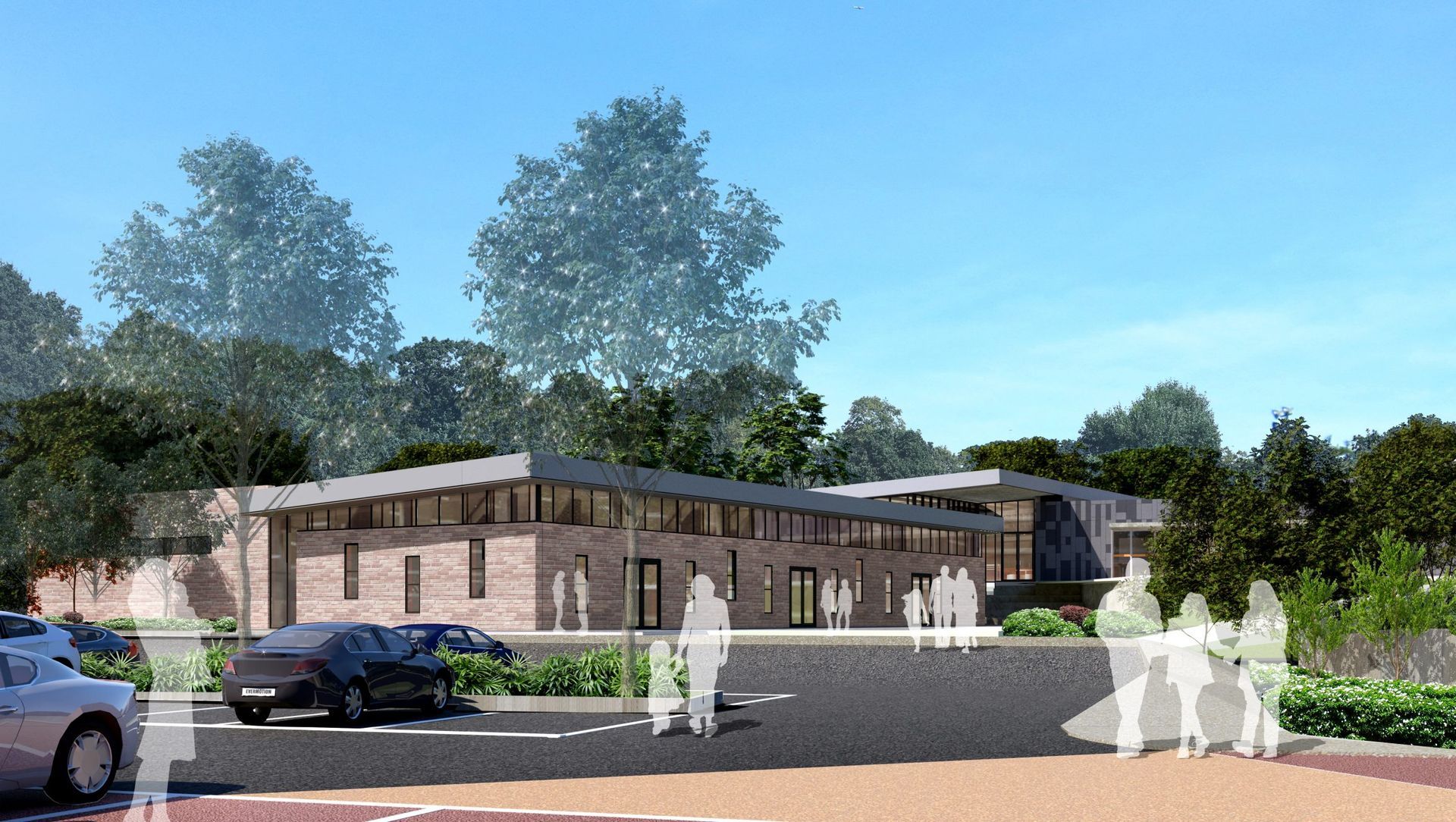About
Upwey High School.
ArchiPro Project Summary - Upwey High School's master plan enhances community engagement with two new buildings, a refurbished gymnasium, and thoughtful material use, harmonizing with its mountainous surroundings while providing modern facilities for education and the arts.
- Title:
- Upwey High School
- Architect:
- K 2 L D
- Category:
- Community/
- Educational
Project Gallery
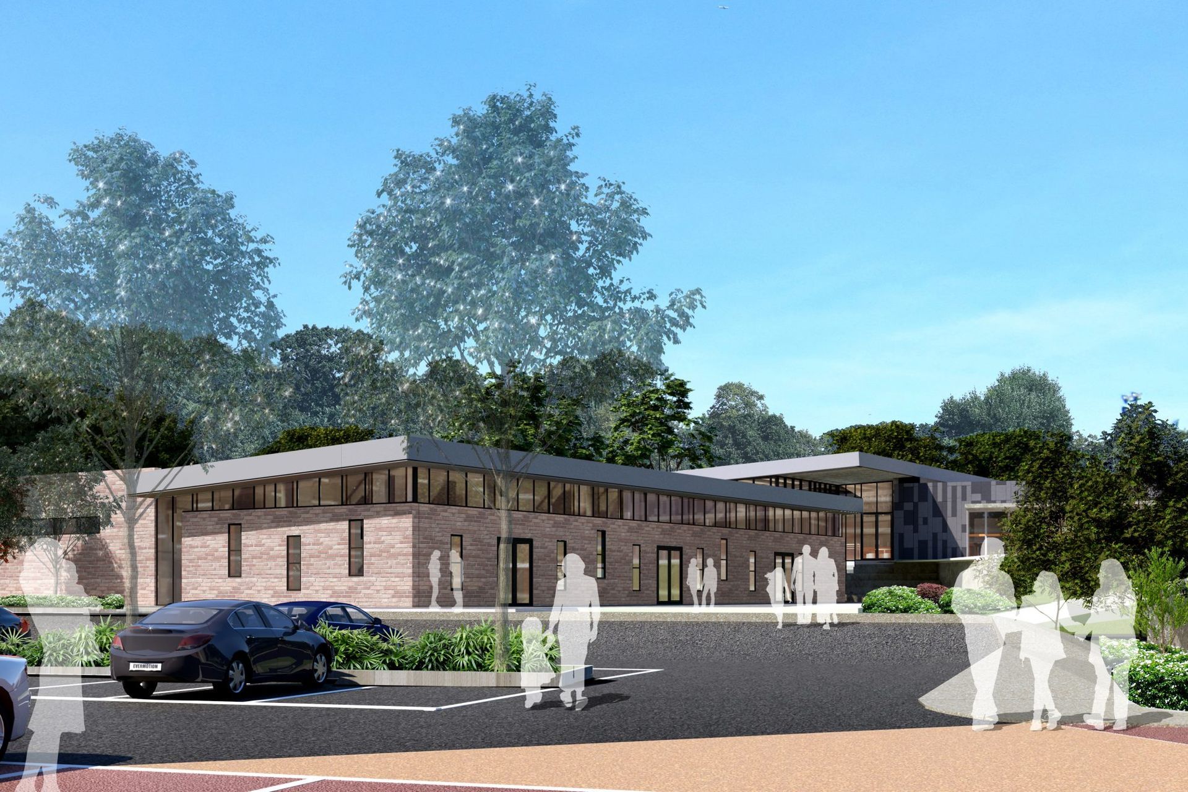
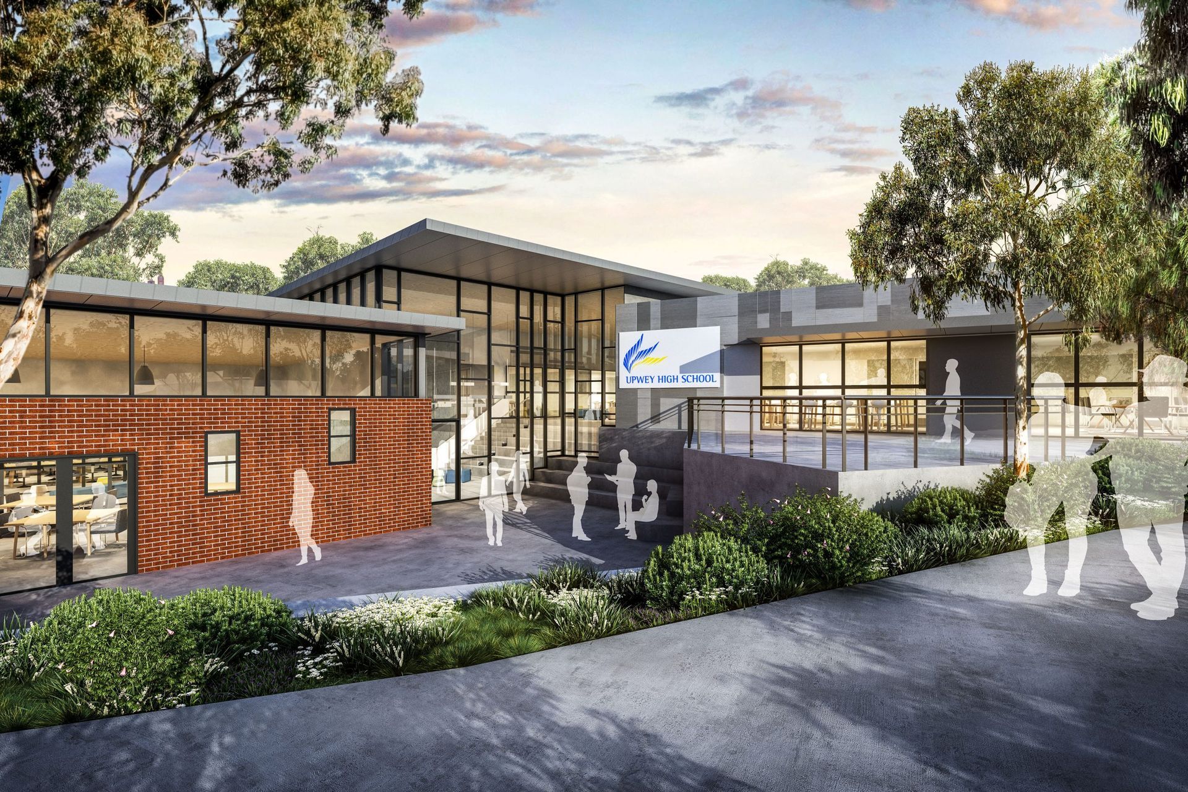
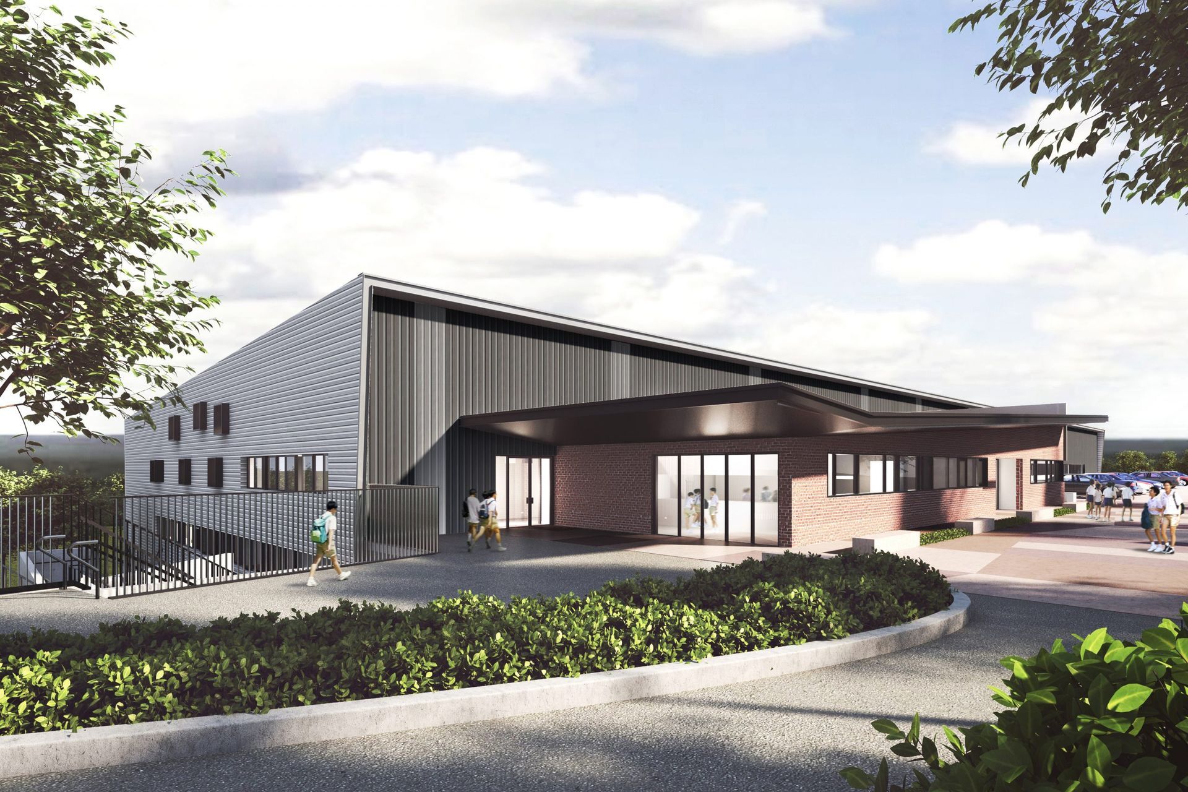
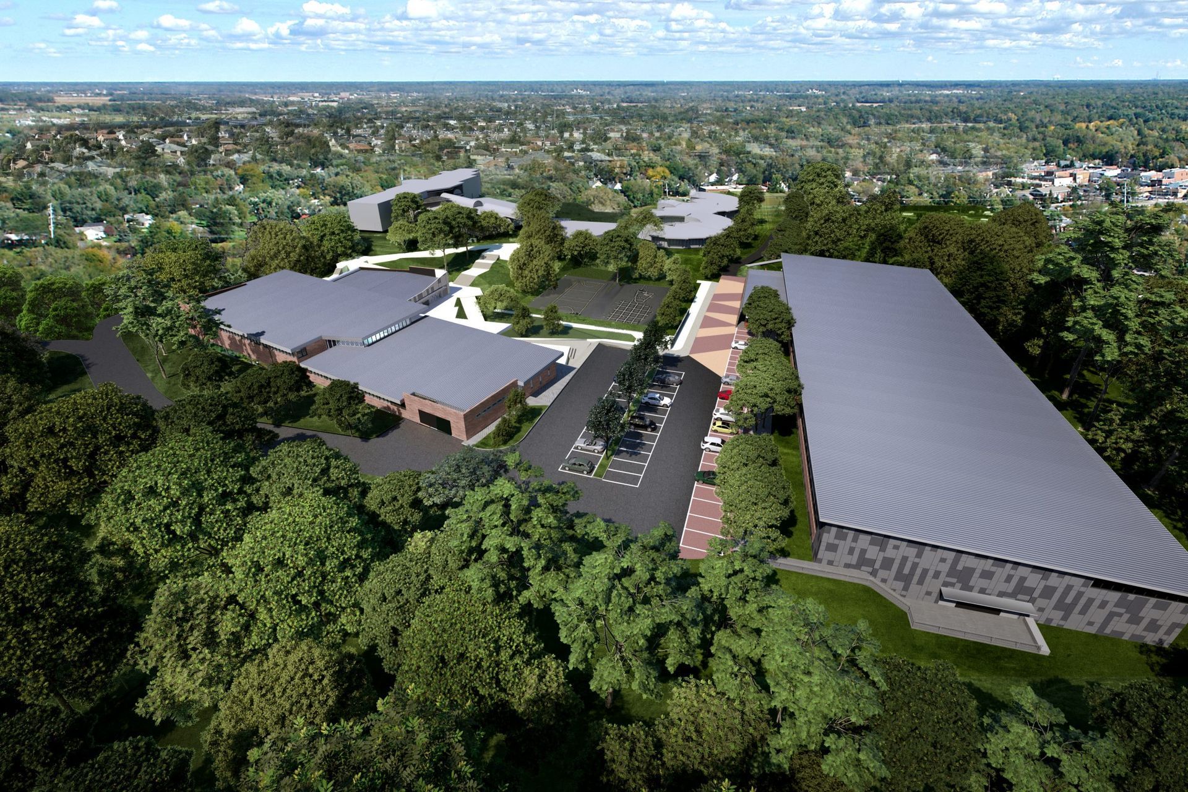
Views and Engagement
Professionals used

K 2 L D. We are an international architecture and interior design practice with a vision to Nurture the Future. With offices in Melbourne, Singapore and Kuala Lumpur, K2LD is now over 20 years old. We’re a proud, passionate and diverse group of individuals who combine to create great outcomes for our clients and the urban environment.
It’s in our differences that we find our distinctiveness, and that shows in our work – from all scales of single or multi-residential and commercial developments, through to public and private education and infrastructure projects throughout the region.
Year Joined
2022
Established presence on ArchiPro.
Projects Listed
25
A portfolio of work to explore.
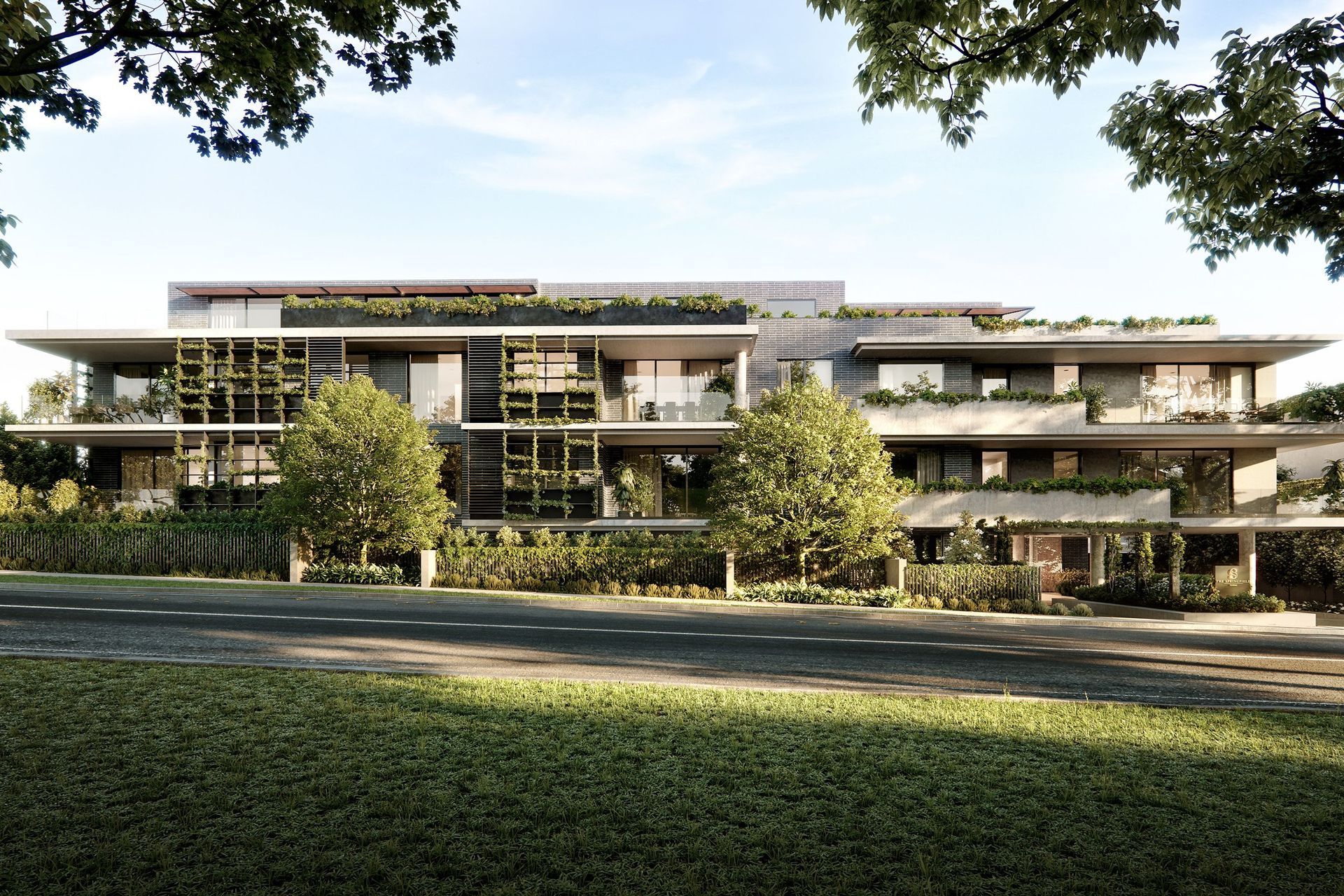
K 2 L D.
Profile
Projects
Contact
Other People also viewed
Why ArchiPro?
No more endless searching -
Everything you need, all in one place.Real projects, real experts -
Work with vetted architects, designers, and suppliers.Designed for New Zealand -
Projects, products, and professionals that meet local standards.From inspiration to reality -
Find your style and connect with the experts behind it.Start your Project
Start you project with a free account to unlock features designed to help you simplify your building project.
Learn MoreBecome a Pro
Showcase your business on ArchiPro and join industry leading brands showcasing their products and expertise.
Learn More