About
Vallee Residence.
ArchiPro Project Summary - A contemporary mid-century modern residence in the Noosa Hinterland, featuring solid concrete and raw blockwork, designed for low maintenance and exceptional passive thermal properties, completed in 2024.
- Title:
- Vallee Residence
- Design & Build:
- Reitsma & Associates
- Category:
- Residential/
- New Builds
- Region:
- Doonan, Queensland, AU
- Completed:
- 2024
- Price range:
- $2m - $3m
- Photographers:
- Z Media
Project Gallery
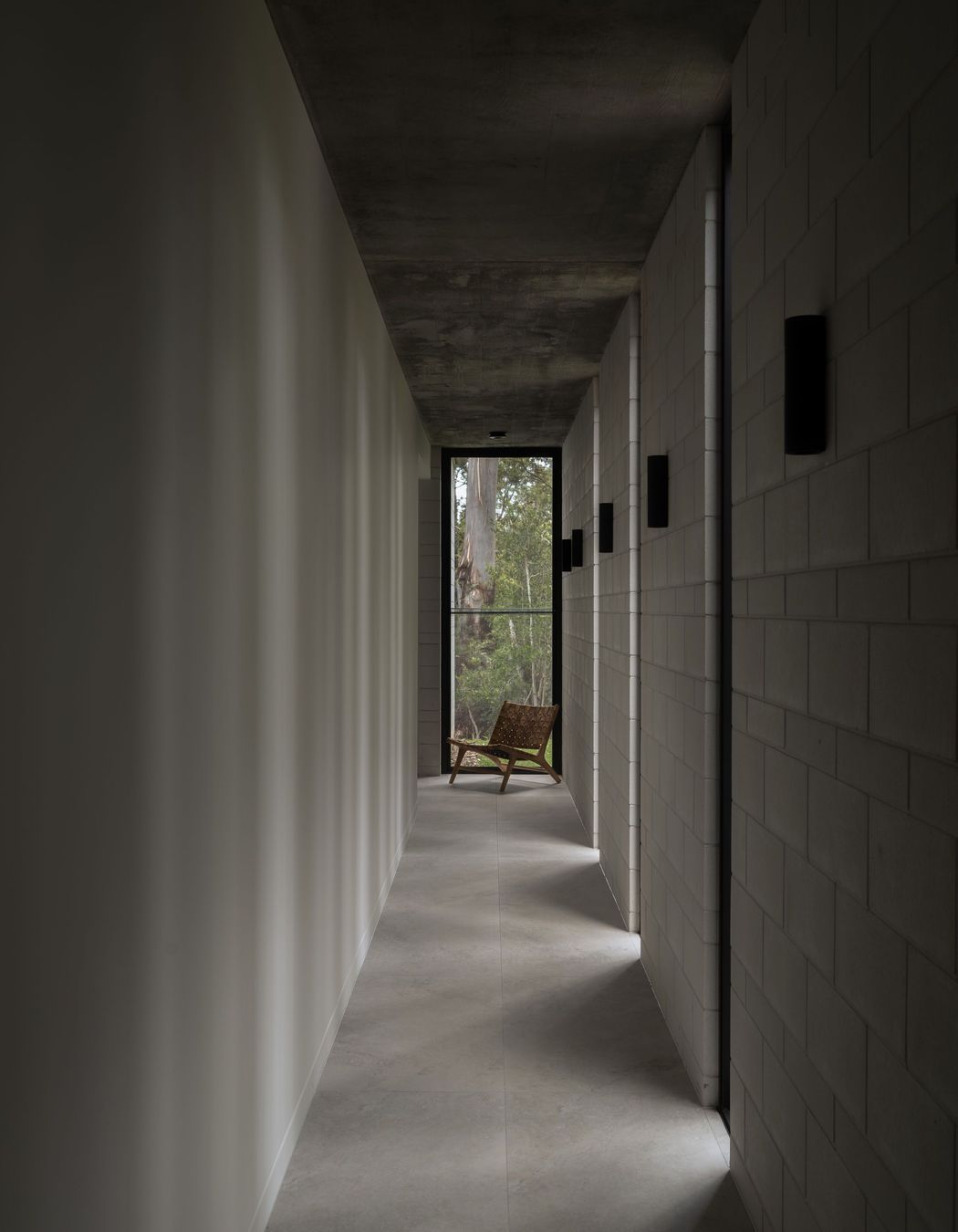
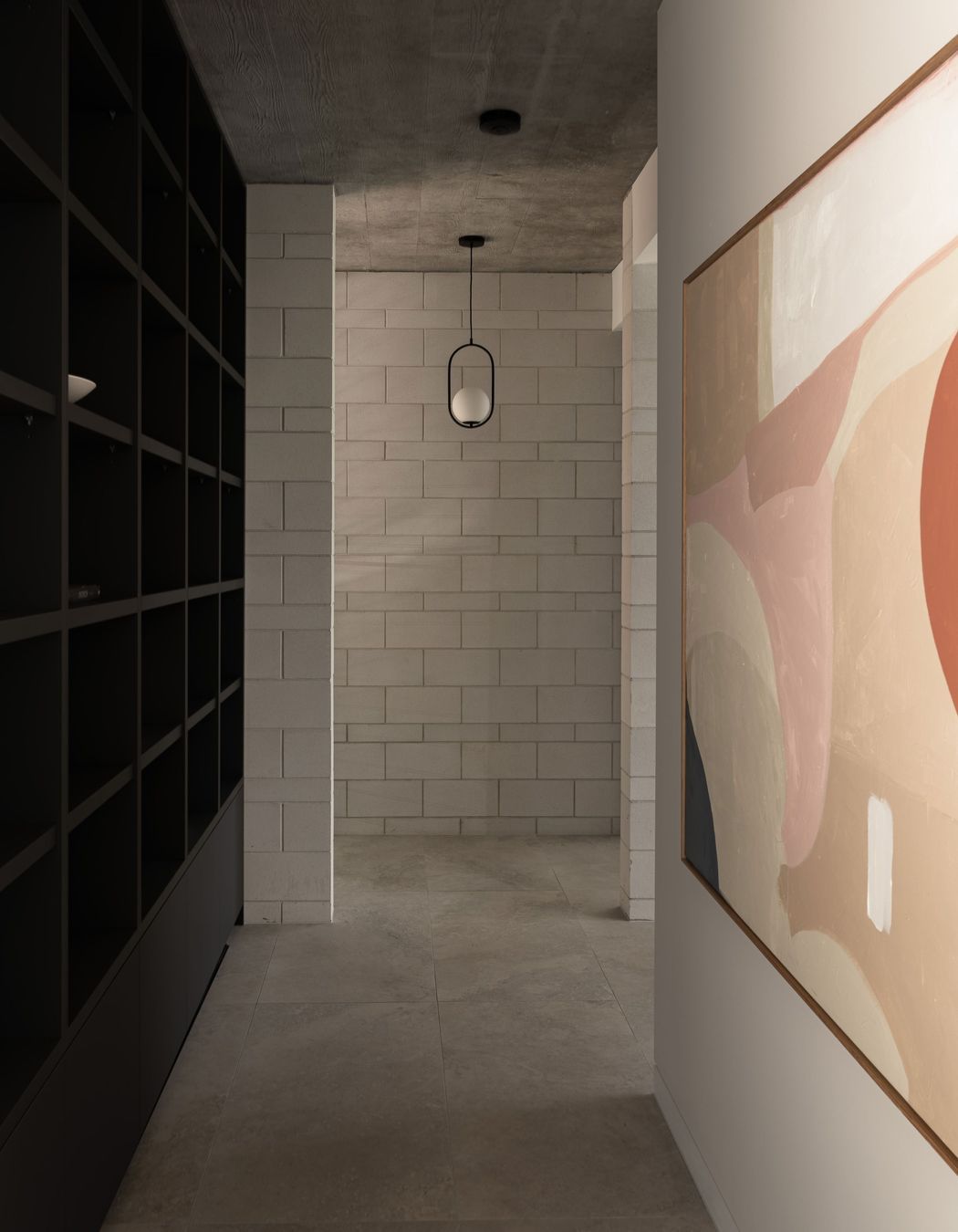
Throughout the home, a considered material palette of exposed blockwork, warm timber, and natural stone creates a balance of strength and softness. Natural light filters through carefully framed windows, drawing the beauty of the landscape into the home.
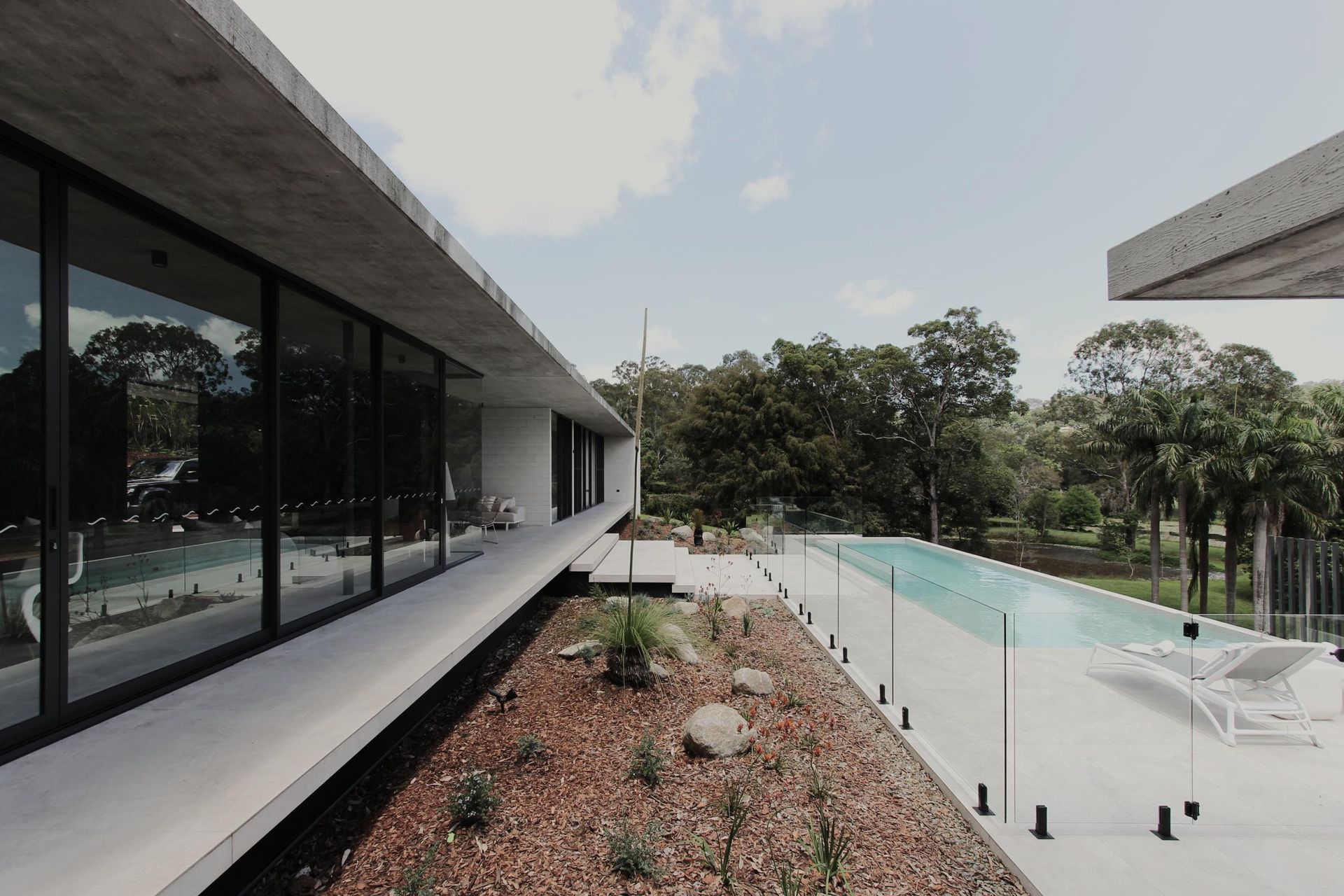
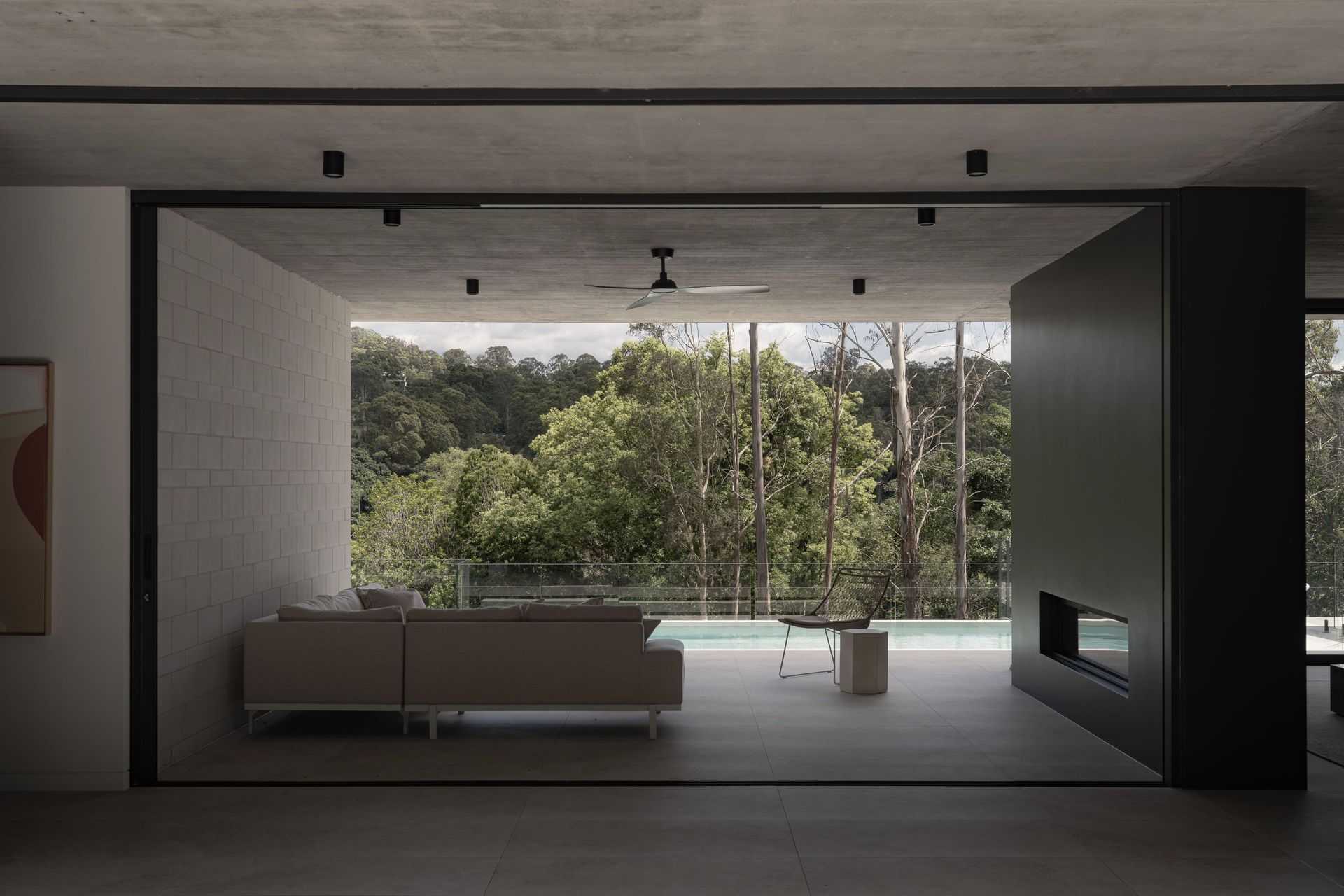
Set within a tranquil landscape overlooking the Noosa Valley Golf Course, this home is designed to seamlessly connect with its natural surroundings. The thoughtful layout divides the home into two wings, balancing privacy and functionality.
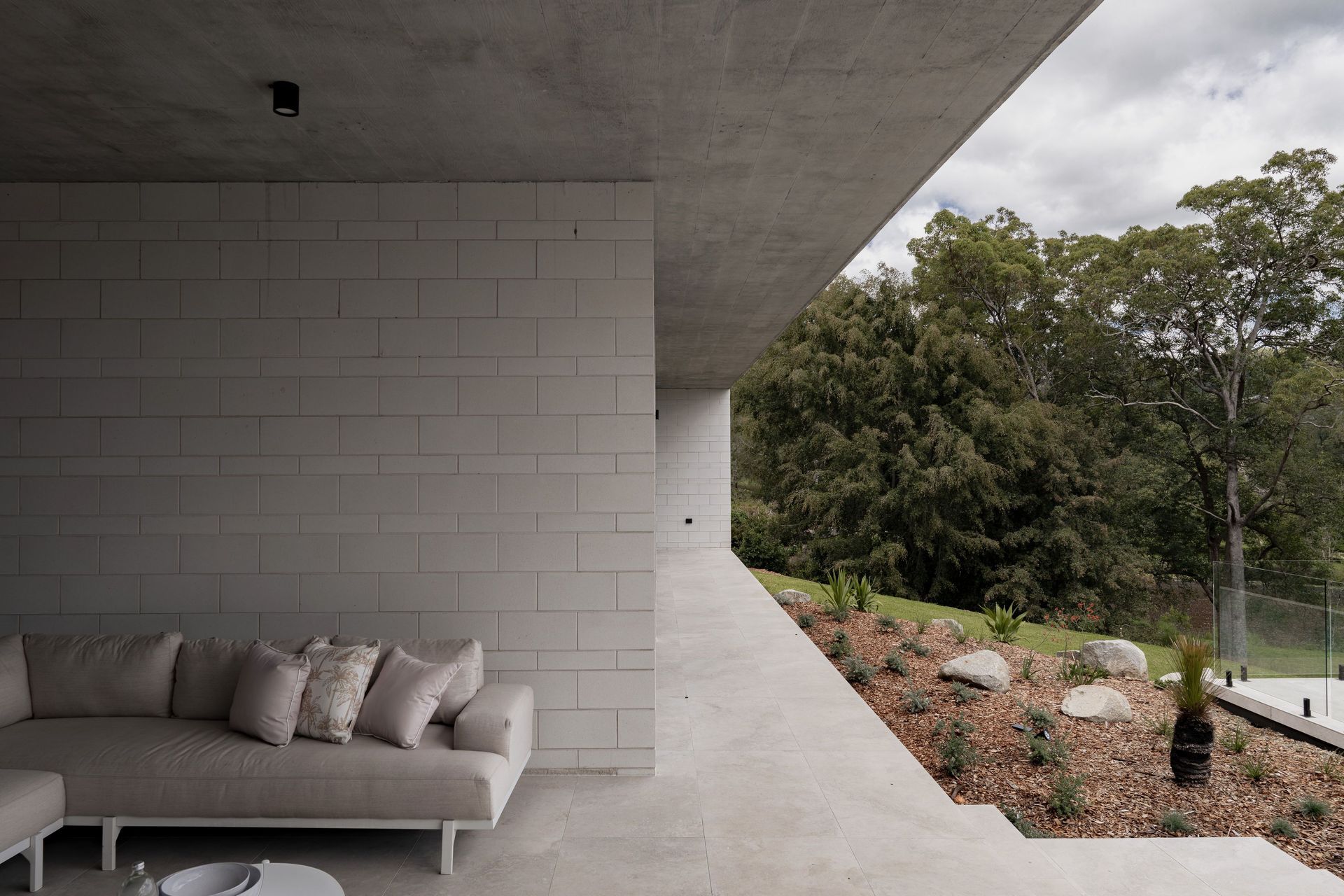
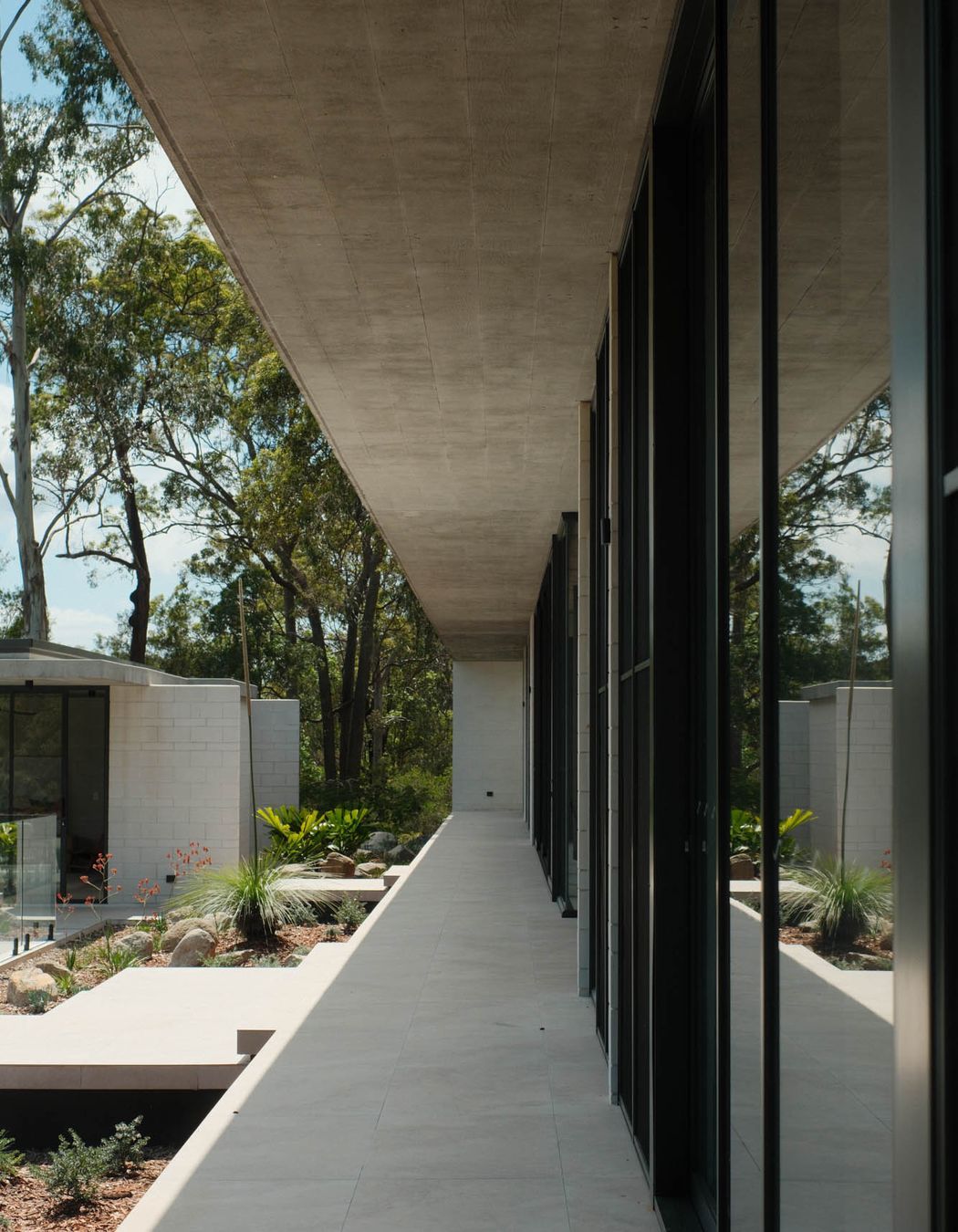
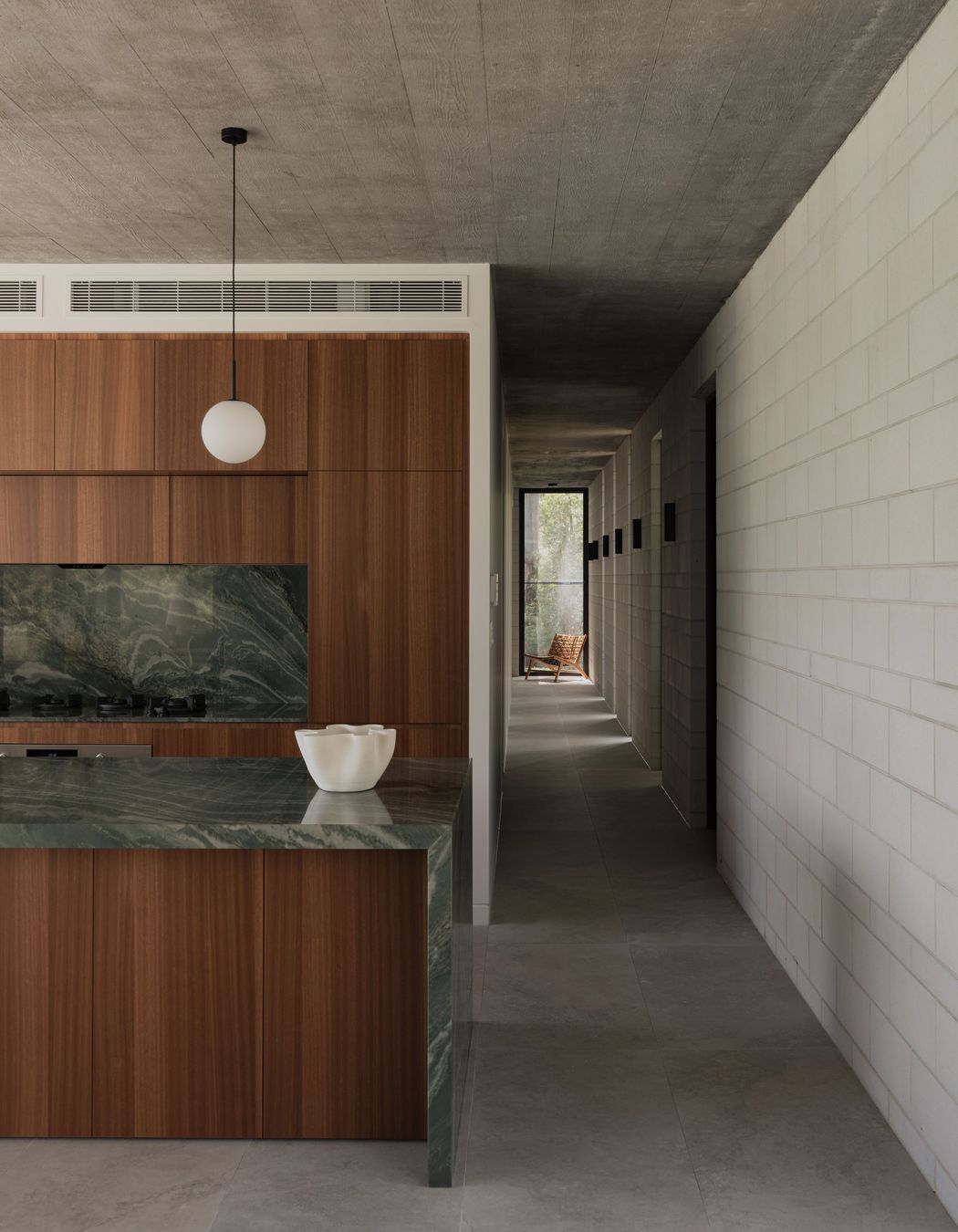
The kitchen, timeless in its simplicity, includes a concealed butler’s pantry to maintain a clean, functional aesthetic. Adjoining the kitchen, the dining and living areas open to the north, inviting natural light and framing views of the pool and golf course. Louvre windows on the southern side enhance cross-ventilation, creating a light, airy environment, while a central fireplace anchors the living space with warmth and intimacy.
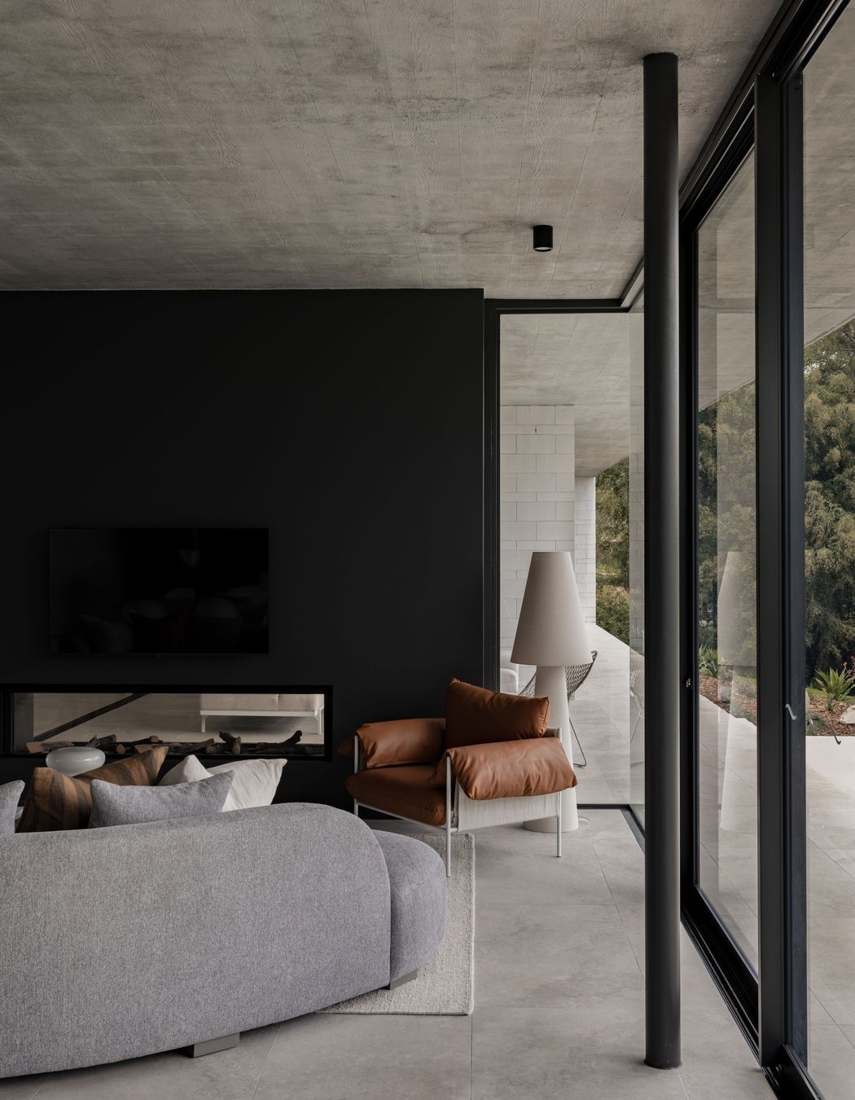
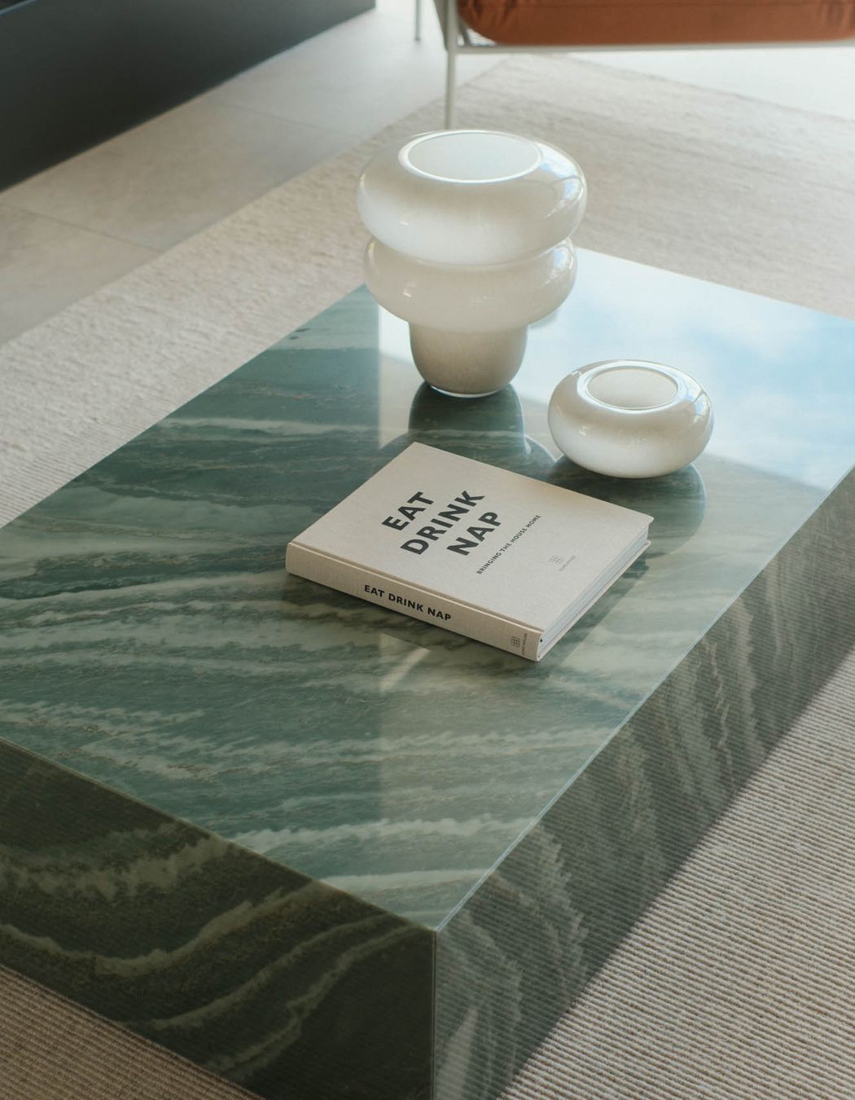
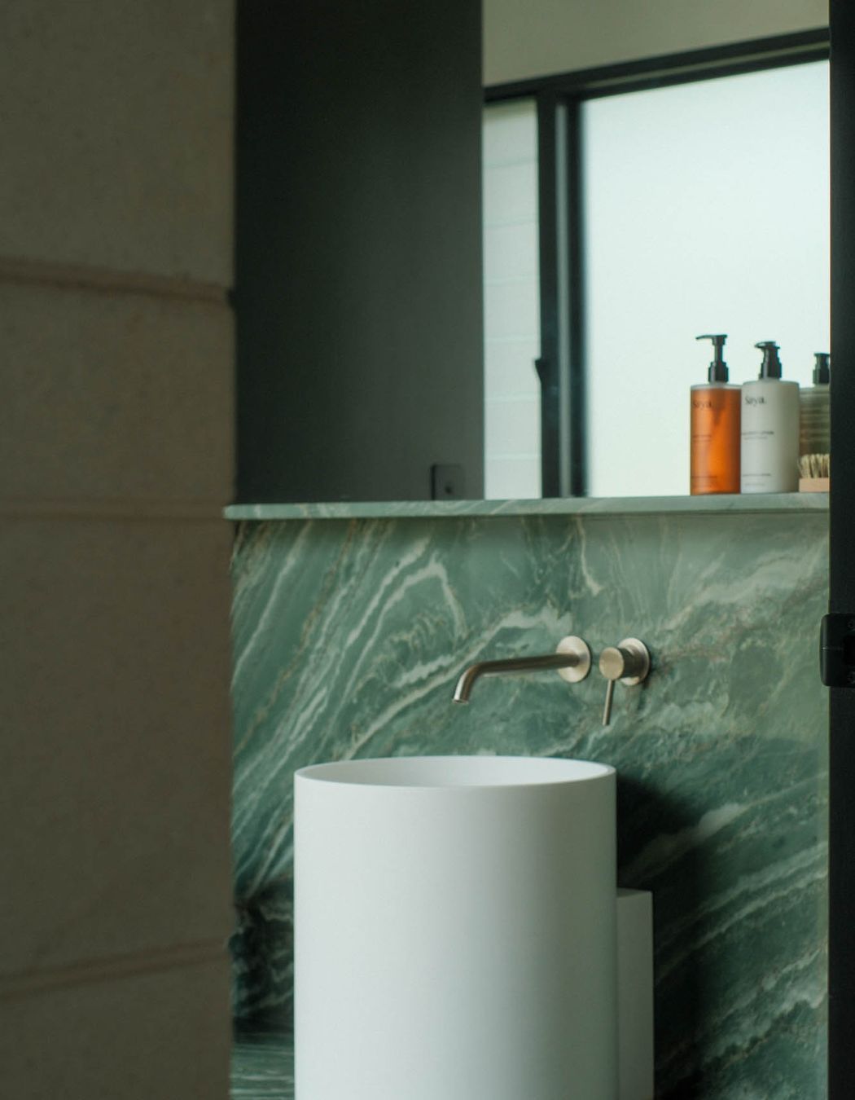
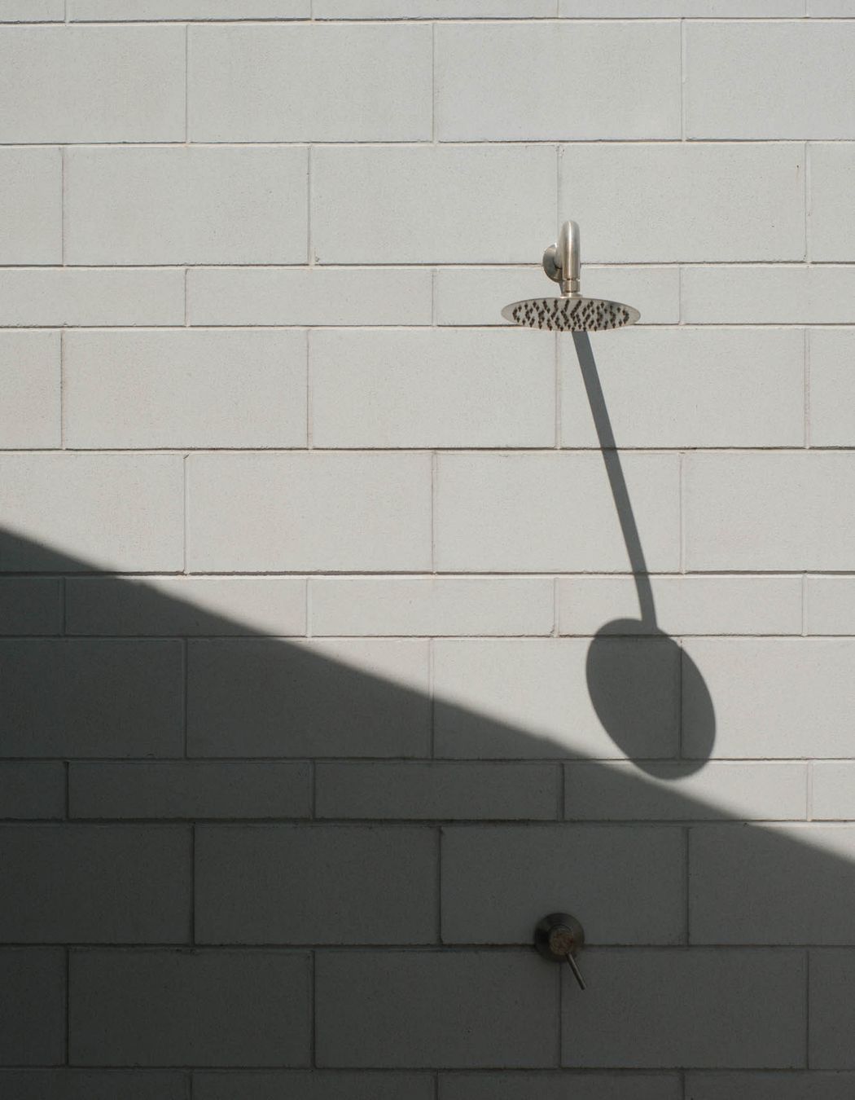
The private master suite offers a serene retreat, complete with an ensuite that opens to a courtyard where you can shower under the stars, and a bath positioned to take in uninterrupted views of the landscape.
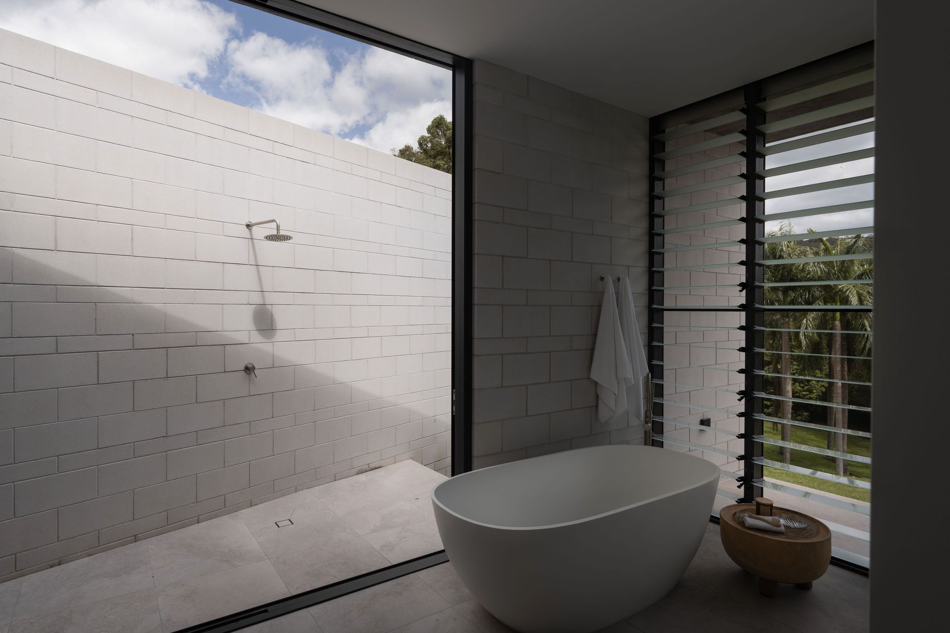
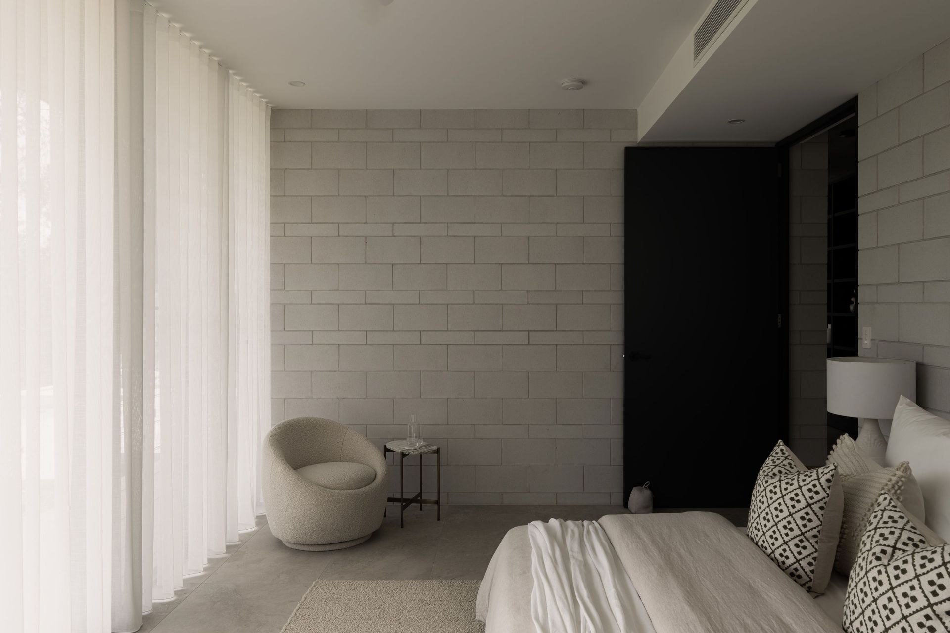
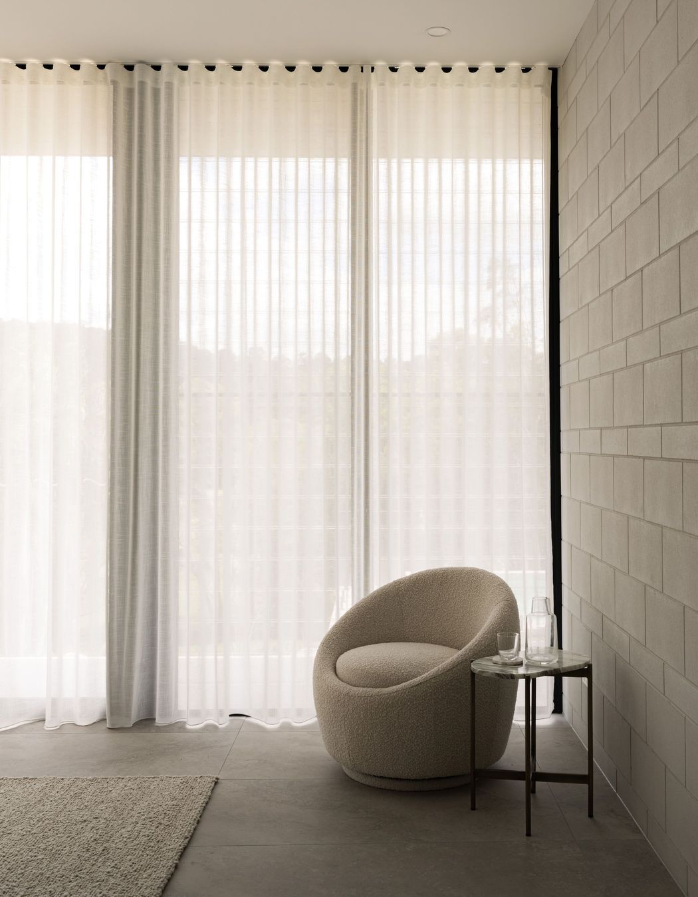
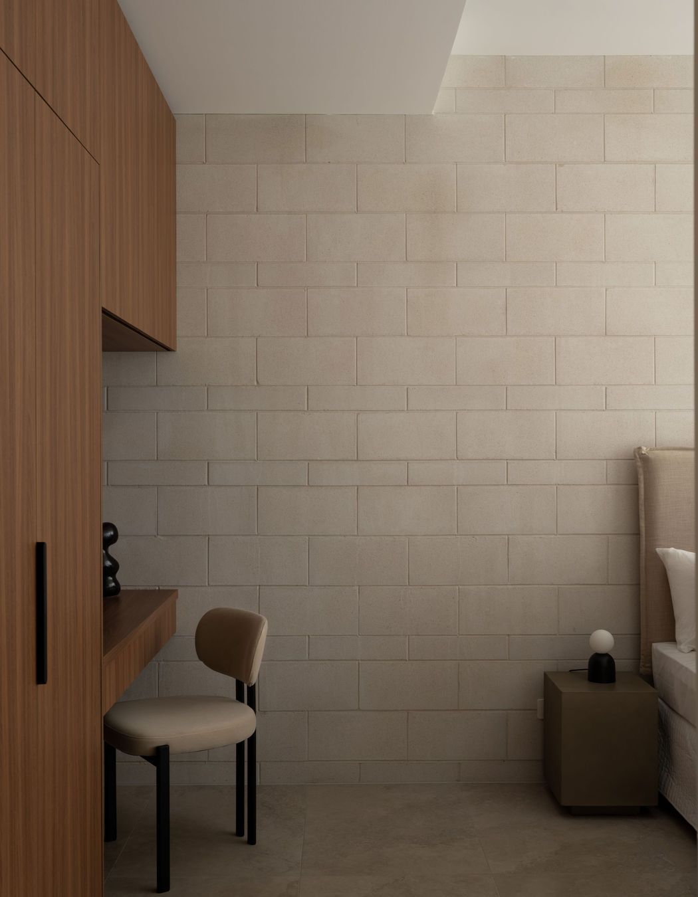
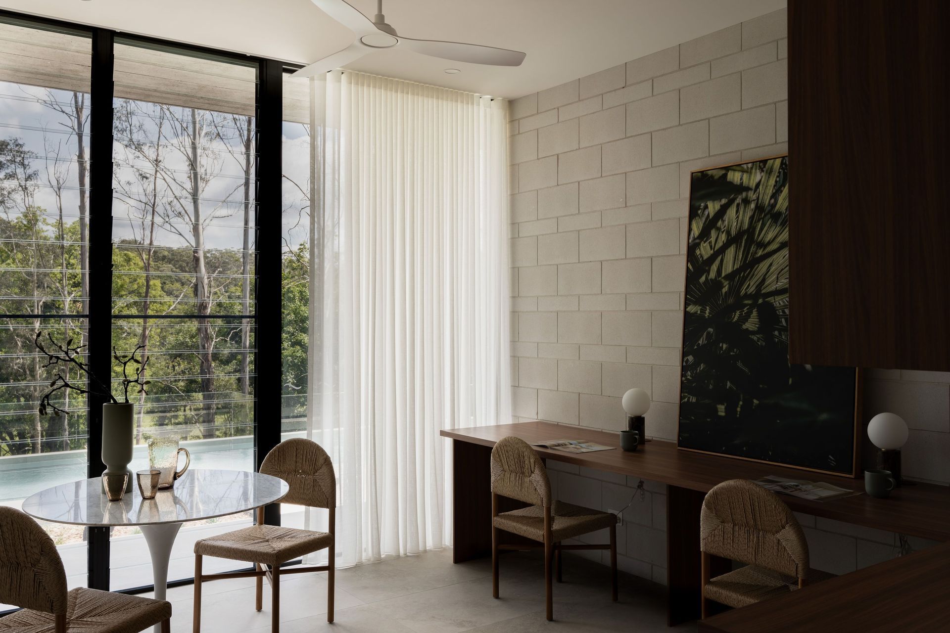
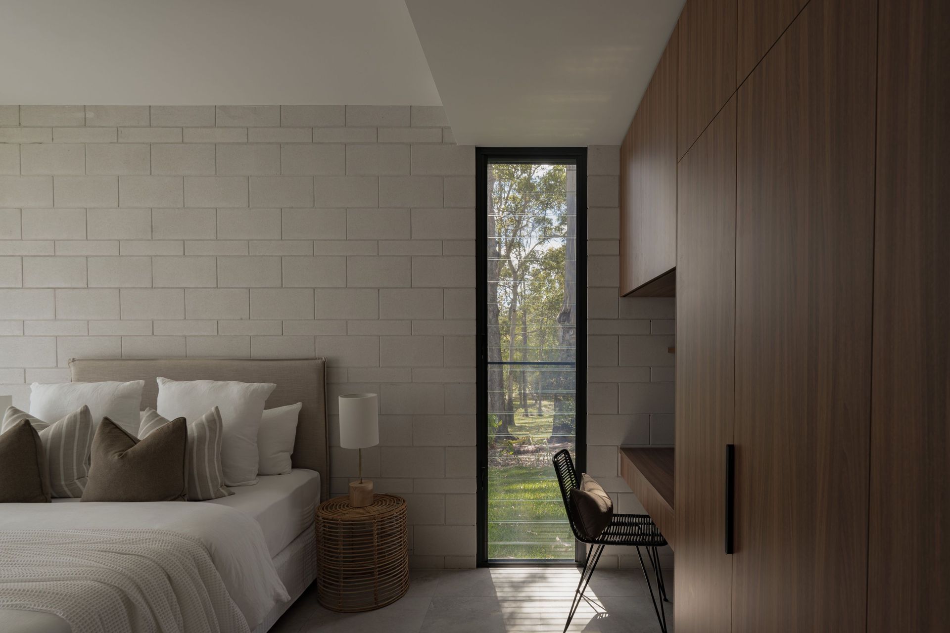
Guest suites are equally well-appointed, offering built-in desks, robes, and private ensuites, with direct access to the outdoor living areas. This attention to detail extends to every corner, creating a harmonious blend of practicality and elegance.
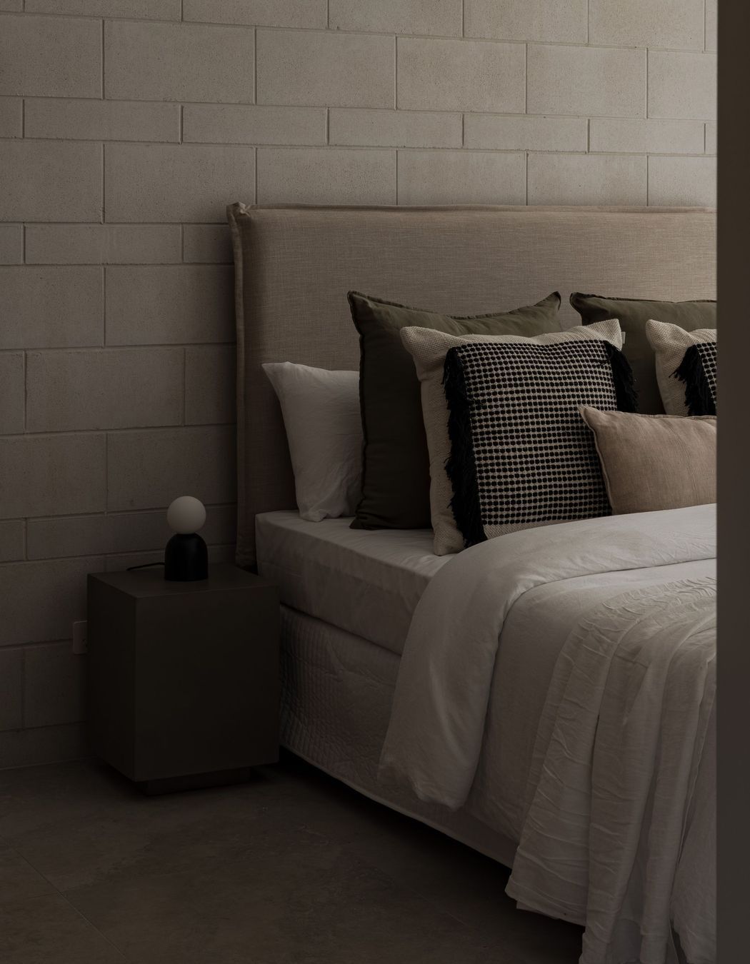
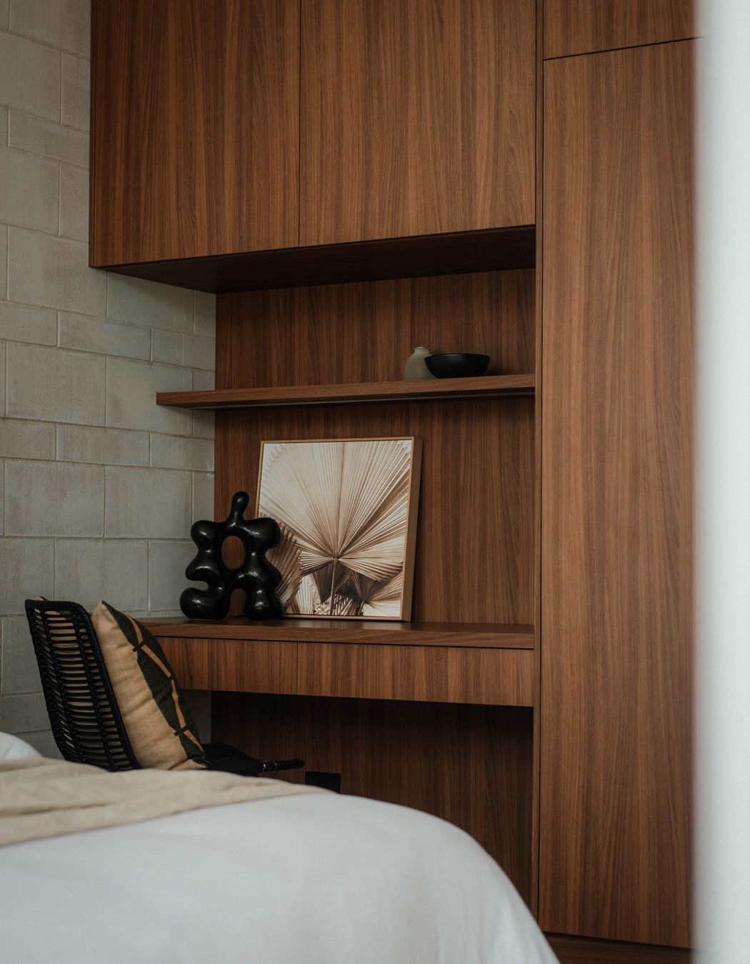
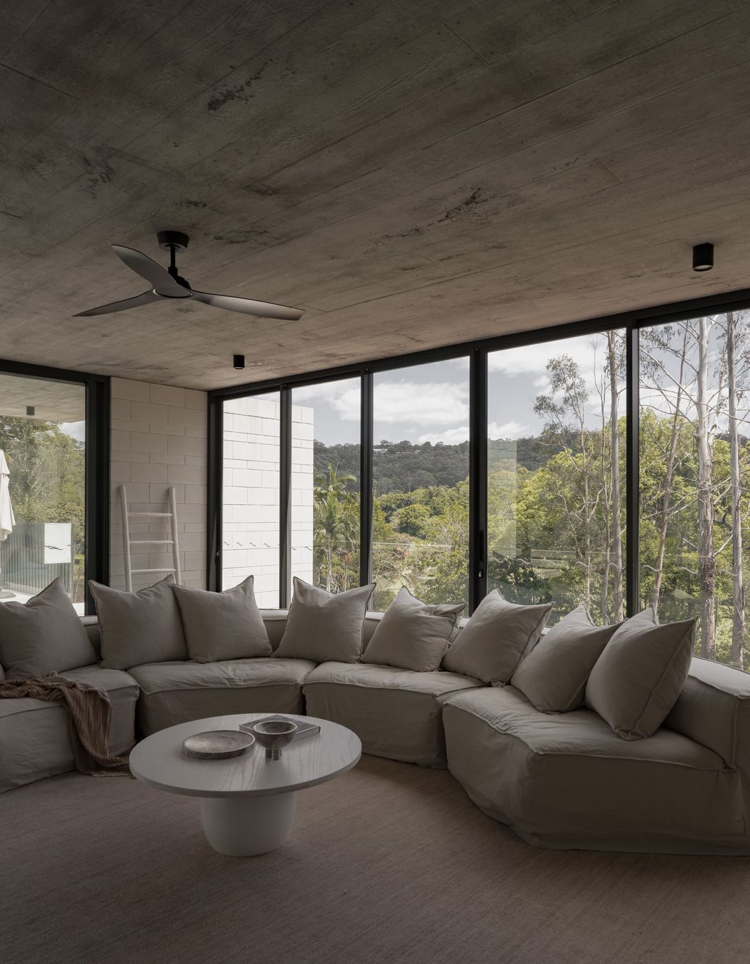
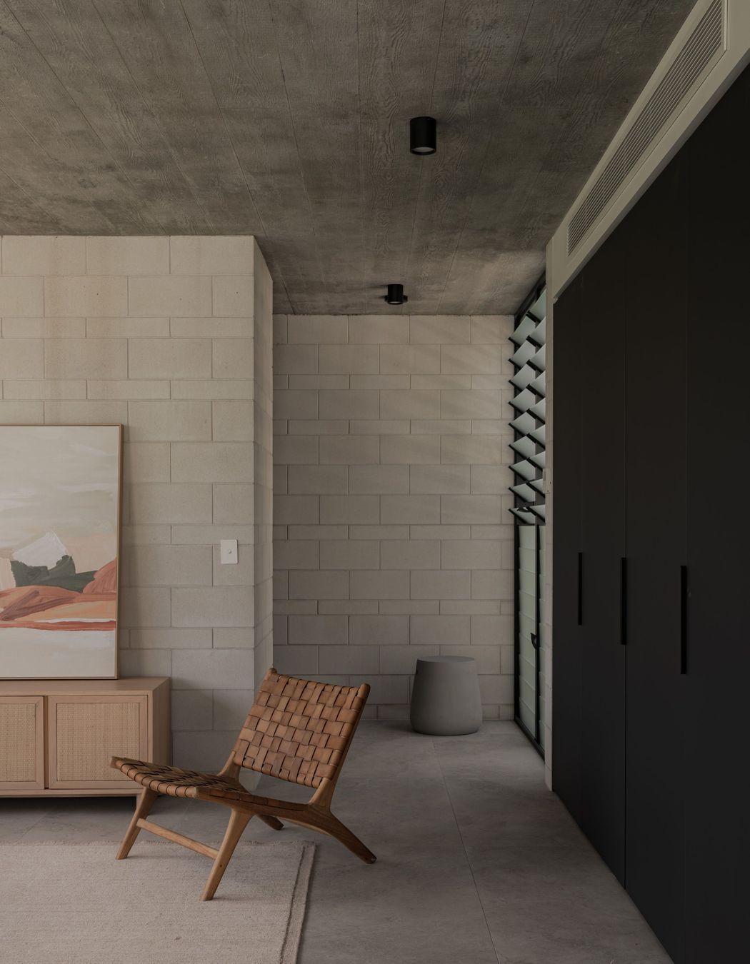
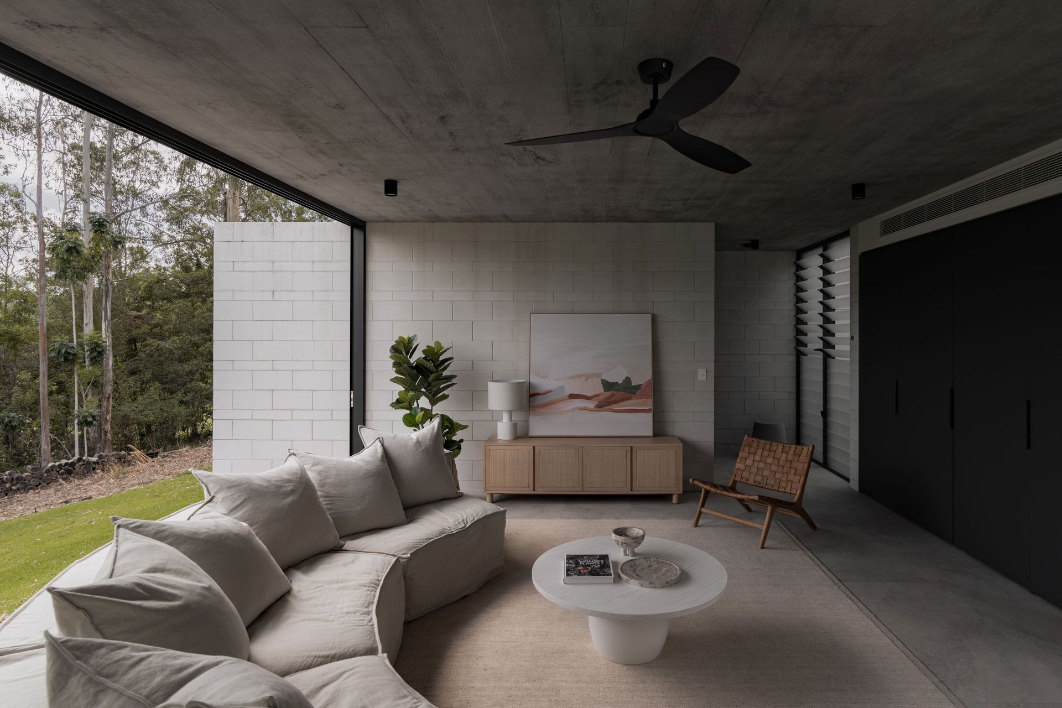
Outdoor spaces are designed for relaxation and connection. The poolside entertaining area features a flexible, ensuited room that can serve as a guest suite, yoga studio, or wine lounge. By lowering the outdoor level, the design ensures the pool fencing stays out of sight, keeping the natural surroundings as the focal point.
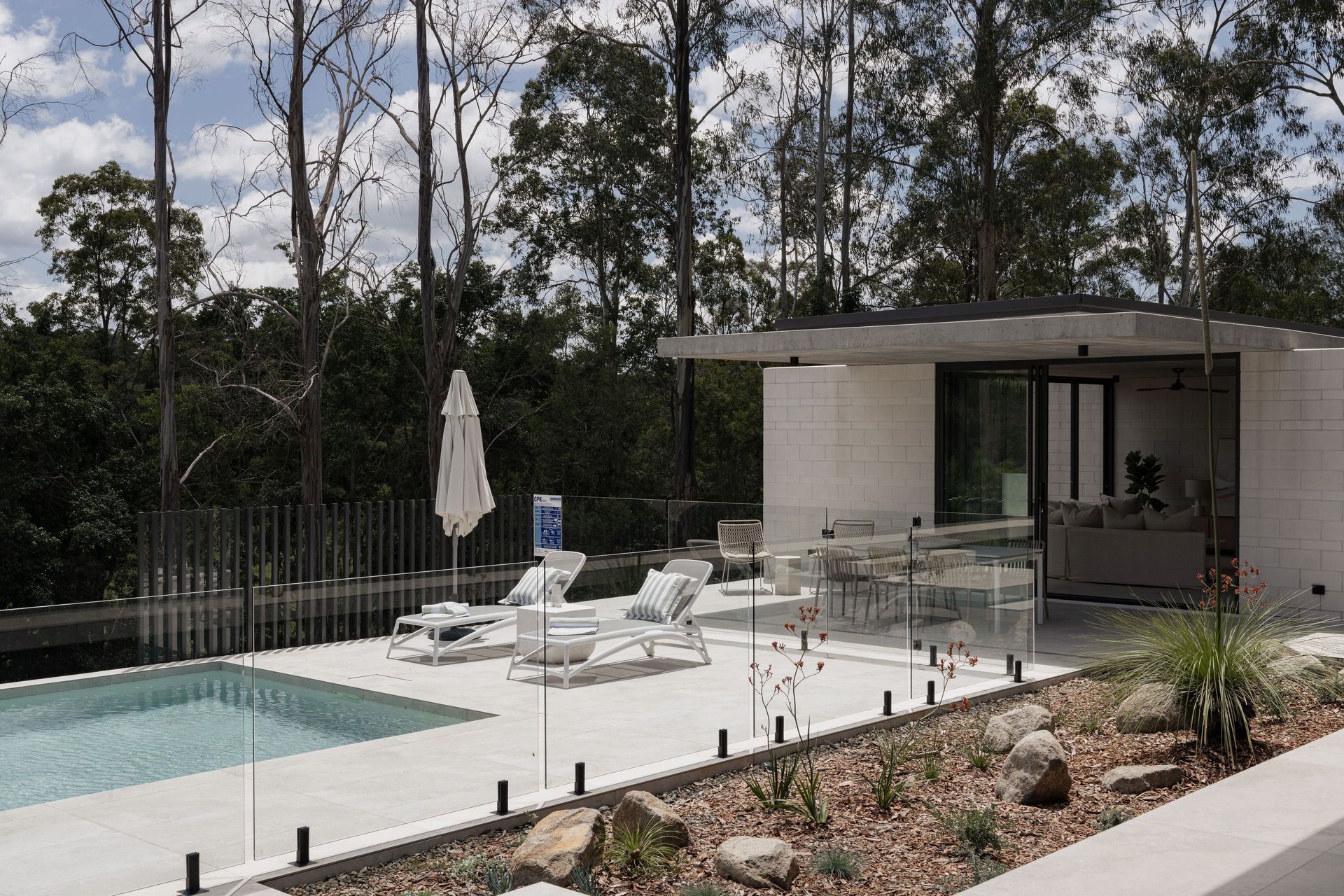
This home celebrates the connection between architecture and nature, offering a tranquil retreat that enriches everyday life with thoughtful design and a seamless integration of its surroundings.
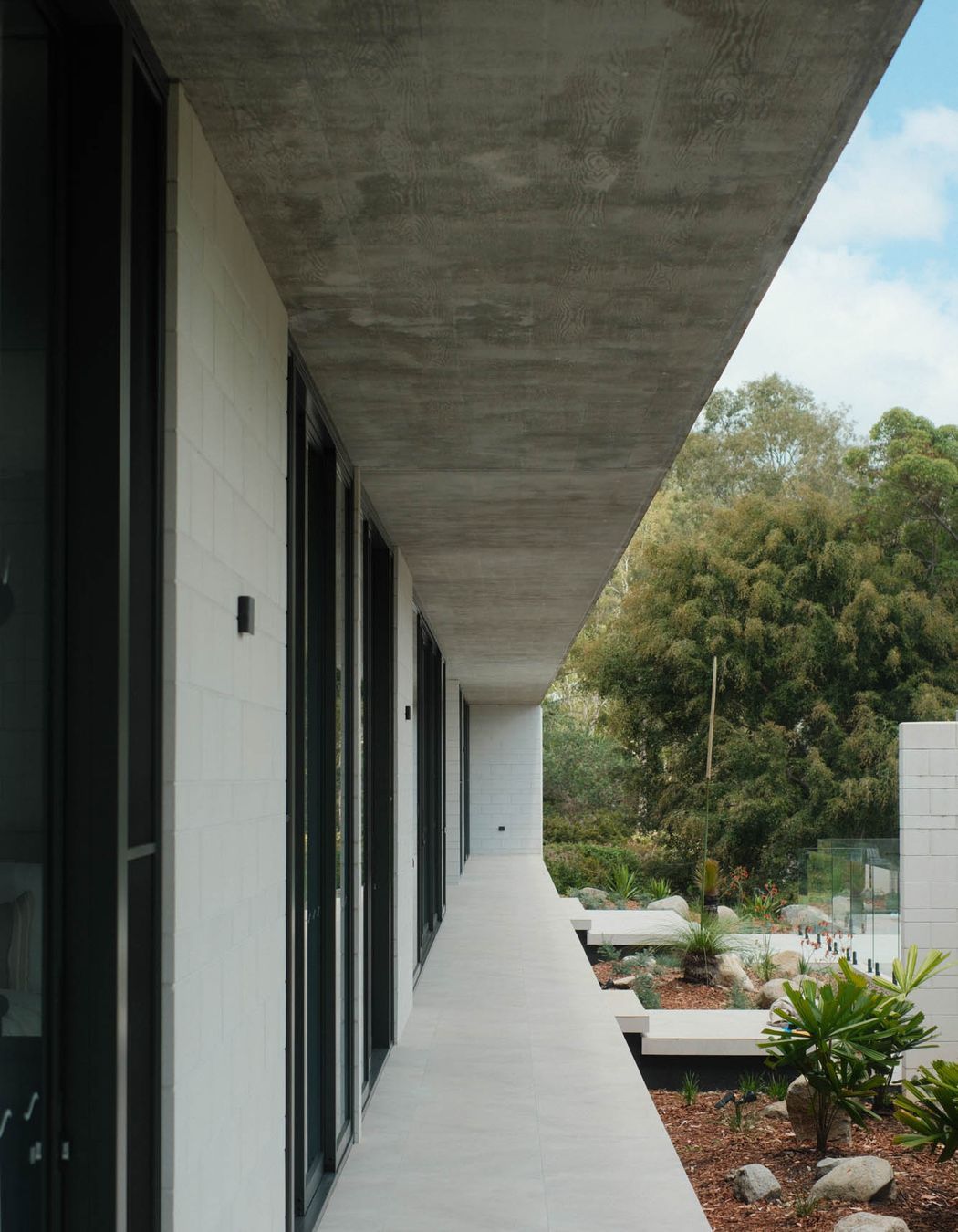
Views and Engagement

Reitsma & Associates. At Reitsma and Associates, it's all about you. We believe in putting our clients first and making your vision a reality. As experienced designers, our primary goal is to listen, observe, and understand your unique needs, and by doing so, we can uncover valuable insights and bring the invisible to life.
Based on the beautiful Sunshine Coast, we are a team of passionate individuals who refuse to settle for the status quo. We constantly strive to push the boundaries of design by incorporating the latest advancements in Building Information Modeling (BIM) and virtual reality software. With our innovative approach, we offer you the opportunity to experience your future home before it even exists in the physical world. Our friendly and helpful team is dedicated to assisting you every step of the way, ensuring that your design journey with Reitsma is seamless, stress-free, and enjoyable.
Our design process is straightforward yet effective. We begin by deeply understanding your needs and aspirations. From there, we tailor a solution specifically crafted to meet your requirements. Whether you're building from scratch or renovating an existing space, we are excited to serve you and create an exceptional design that exceeds your expectations.
Year Joined
2024
Established presence on ArchiPro.
Projects Listed
11
A portfolio of work to explore.
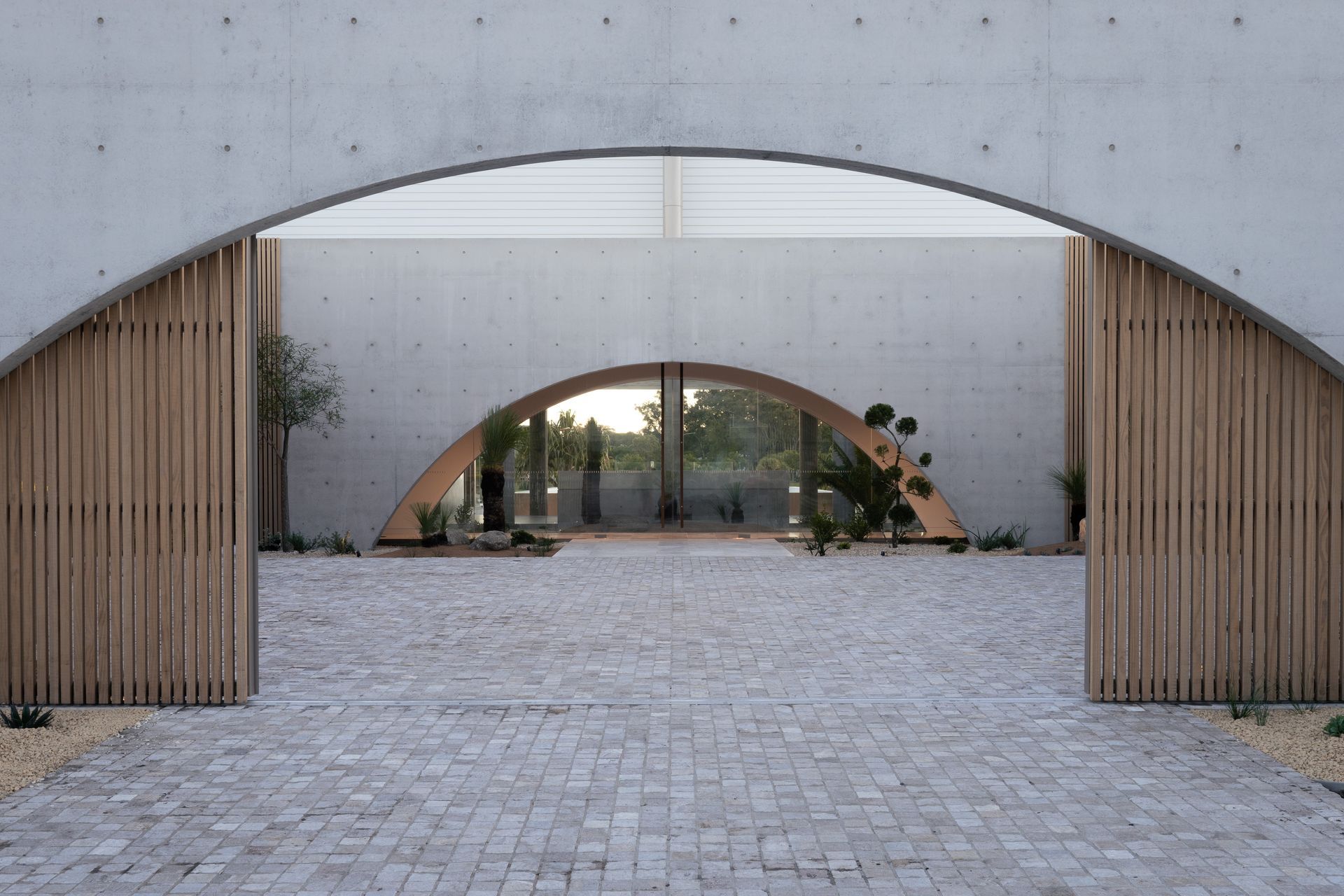
Reitsma & Associates.
Profile
Projects
Contact
Project Portfolio
Other People also viewed
Why ArchiPro?
No more endless searching -
Everything you need, all in one place.Real projects, real experts -
Work with vetted architects, designers, and suppliers.Designed for New Zealand -
Projects, products, and professionals that meet local standards.From inspiration to reality -
Find your style and connect with the experts behind it.Start your Project
Start you project with a free account to unlock features designed to help you simplify your building project.
Learn MoreBecome a Pro
Showcase your business on ArchiPro and join industry leading brands showcasing their products and expertise.
Learn More
















