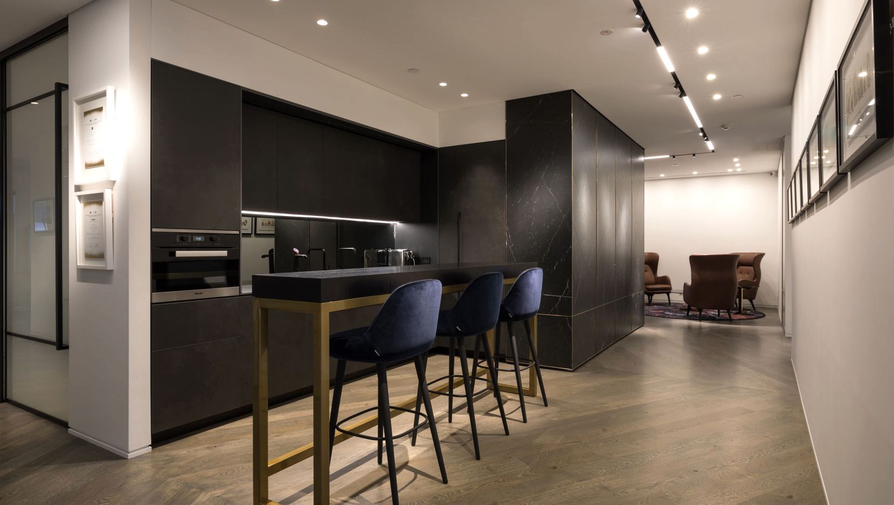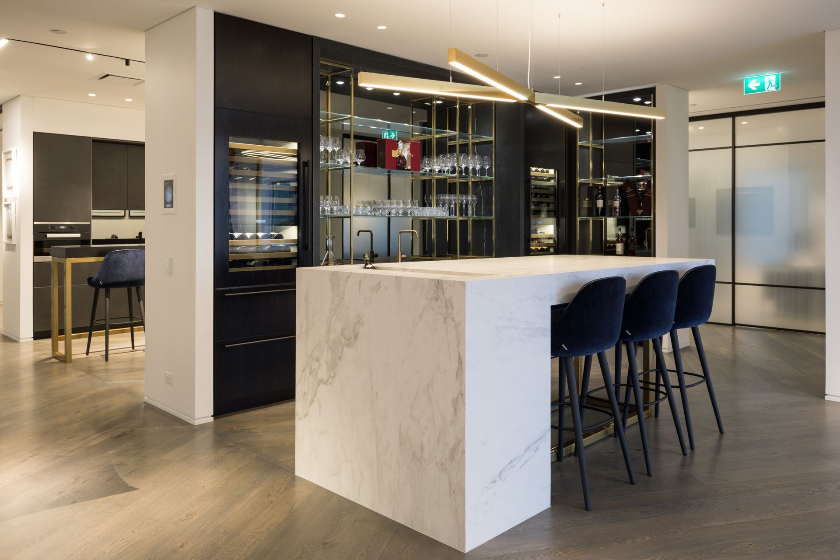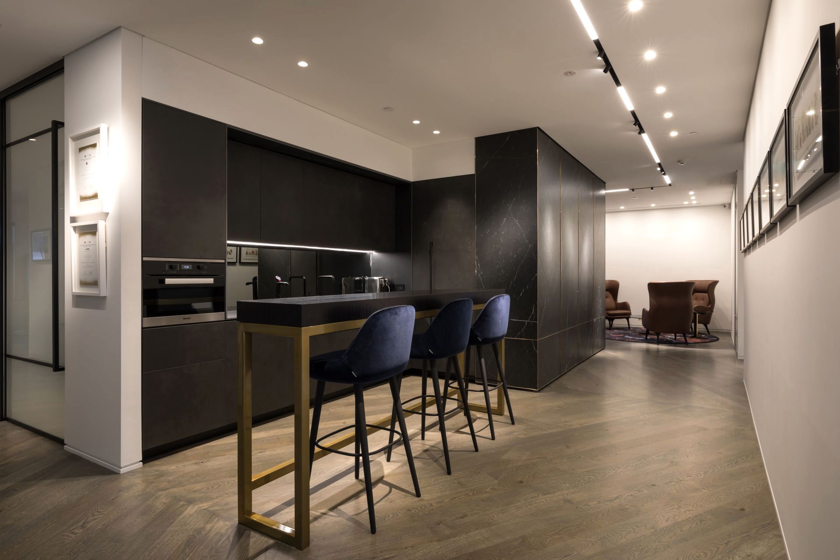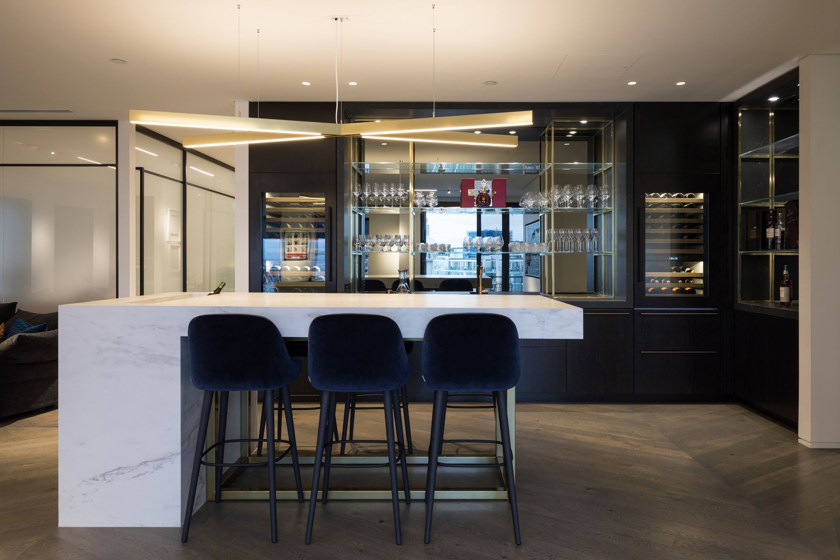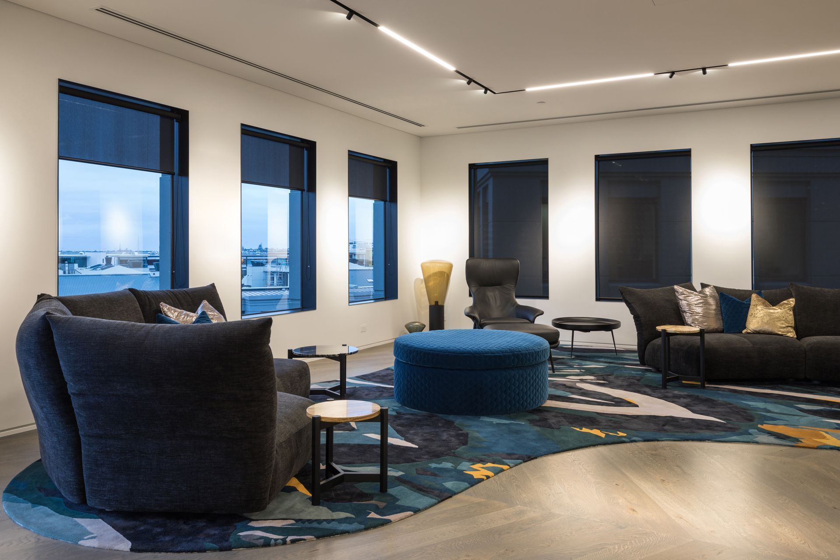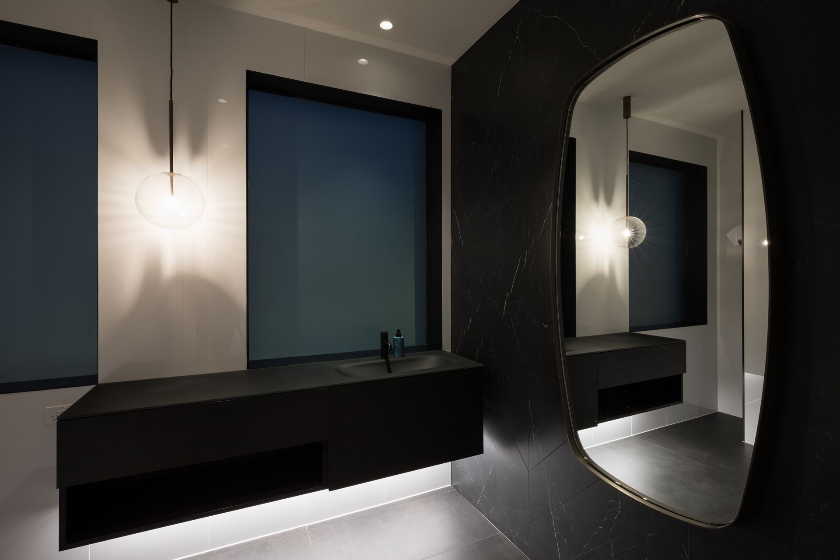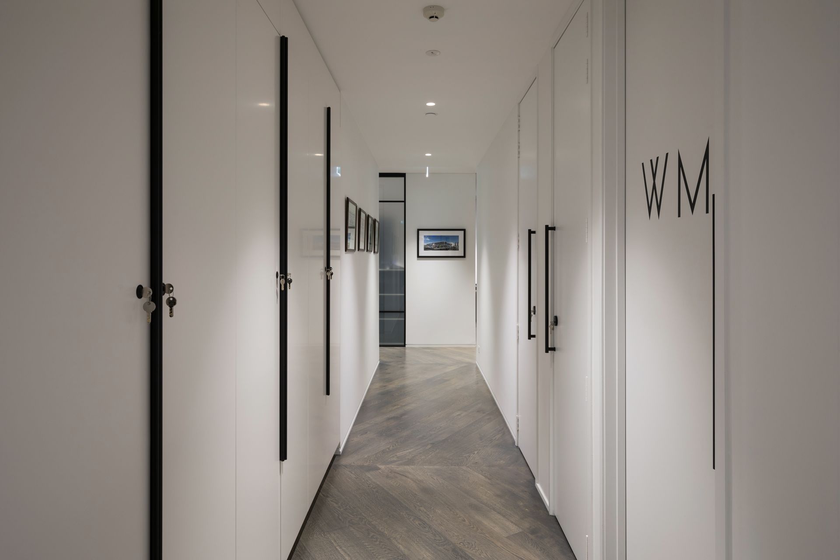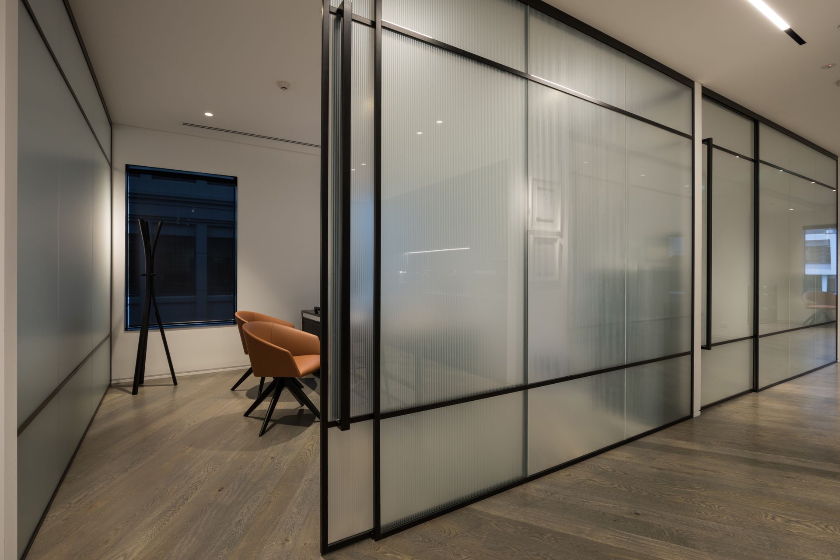Bespoke kitchen, view past herringbone stone wall with brass inlay, towards reception lounge
About
Viaduct Harbour Office.
ArchiPro Project Summary - A refined waterfront office space blending elegance and practicality, featuring executive offices, a bar and kitchen, and a seaward-facing lounge for meetings and events, all crafted with natural materials and bespoke furnishings.
- Title:
- Viaduct Harbour Office
- Interior Designer:
- Outline Design
- Category:
- Commercial/
- Office
- Client:
- Viaduct Harbour Office
Project Gallery
Views and Engagement
Professionals used

Outline Design. Inspired Spaces.
At Outline Design, we create interiors that elevate how people live, work and connect. Based in Auckland and founded in 2002, we are an interior design studio specialising in thoughtful, high-performing spaces across commercial, retail and residential environments.
From bold concepts through to the smallest detail, our work is guided by a commitment to design excellence, functionality and refined aesthetics. Every project is approached with fresh perspective, collaboration and care—tailored to reflect our clients’ goals, brand and way of life.
We offer comprehensive interior design services through every stage of the project:• Conceptual design: developing innovative design concepts that reflect the client's vision and objectives
• Space planning: optimising spatial layouts to enhance functionality, flow, and user experience
• Detail design: crafting detailed design elements, including bespoke joinery and finishes, to ensure cohesive and high-quality outcomes
• Furniture specification: selecting and sourcing furniture that complements the design aesthetic and meets practical needs
• Kitchen design: designing functional and stylish kitchen spaces tailored to the client's requirements
• Retail design: creating engaging retail environments that enhance customer experience and drive business success
• New build and renovations: managing interior design aspects of new constructions and renovation projects to deliver cohesive and functional spaces
• Alterations and extensions: designing and overseeing modifications to existing spaces to better serve evolving needs
• Construction projects: collaborating with architects and builders to ensure design integrity throughout the construction process
• Consents: navigating local authority requirements to secure necessary consents and approvals
• Change management: guiding organisations through transitions to new spaces, ensuring smooth adaptation and sustained productivity.
Our experienced team combines creative thinking with strategic delivery—bringing clarity and confidence to every stage. We believe good design isn’t just seen, it’s felt—and the best spaces leave a lasting impression.
Ready to transform your space into something truly special? Let’s start with a discovery conversation.
Founded
2002
Established presence in the industry.
Projects Listed
33
A portfolio of work to explore.
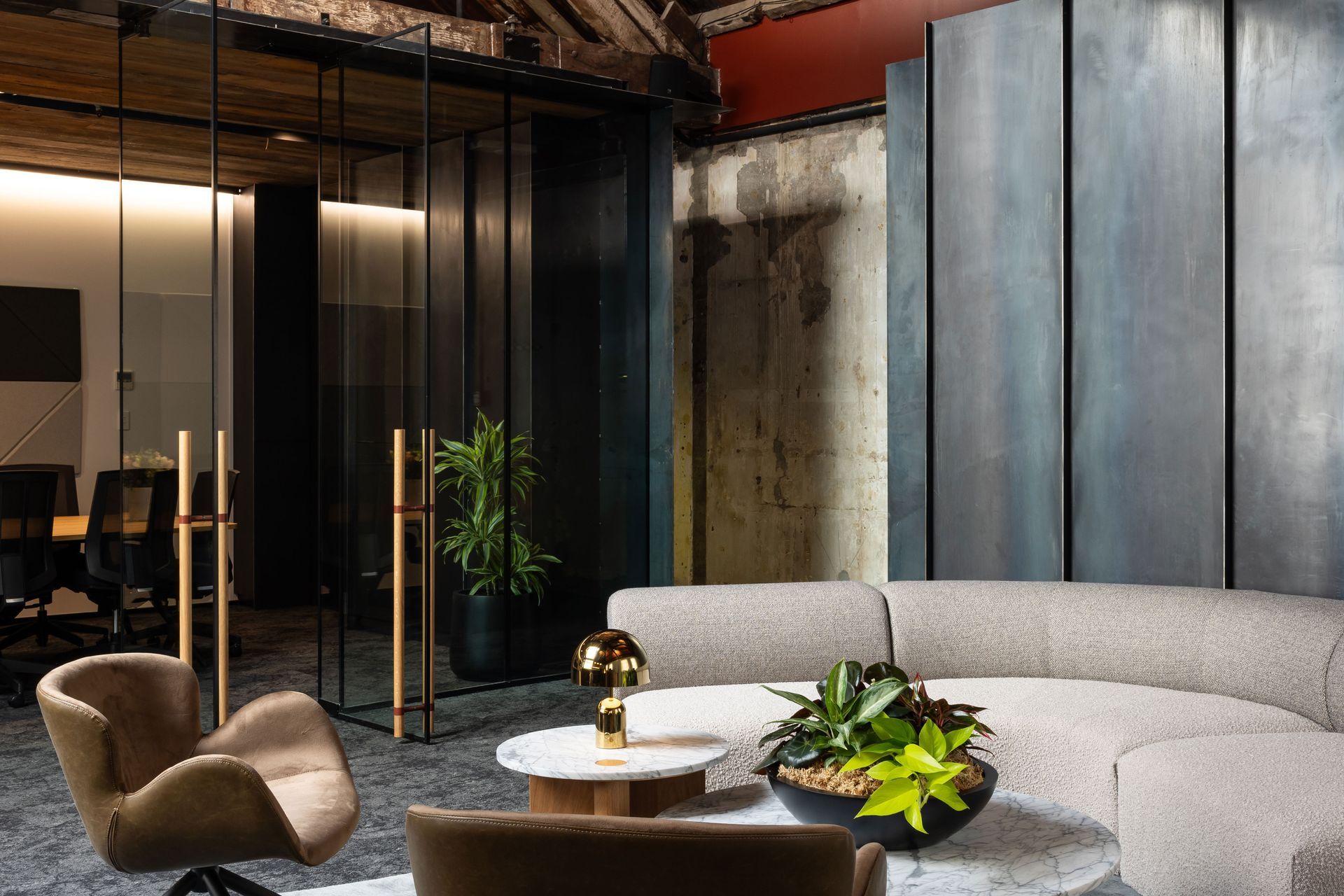
Outline Design.
Profile
Projects
Contact
Project Portfolio
Other People also viewed
Why ArchiPro?
No more endless searching -
Everything you need, all in one place.Real projects, real experts -
Work with vetted architects, designers, and suppliers.Designed for New Zealand -
Projects, products, and professionals that meet local standards.From inspiration to reality -
Find your style and connect with the experts behind it.Start your Project
Start you project with a free account to unlock features designed to help you simplify your building project.
Learn MoreBecome a Pro
Showcase your business on ArchiPro and join industry leading brands showcasing their products and expertise.
Learn More