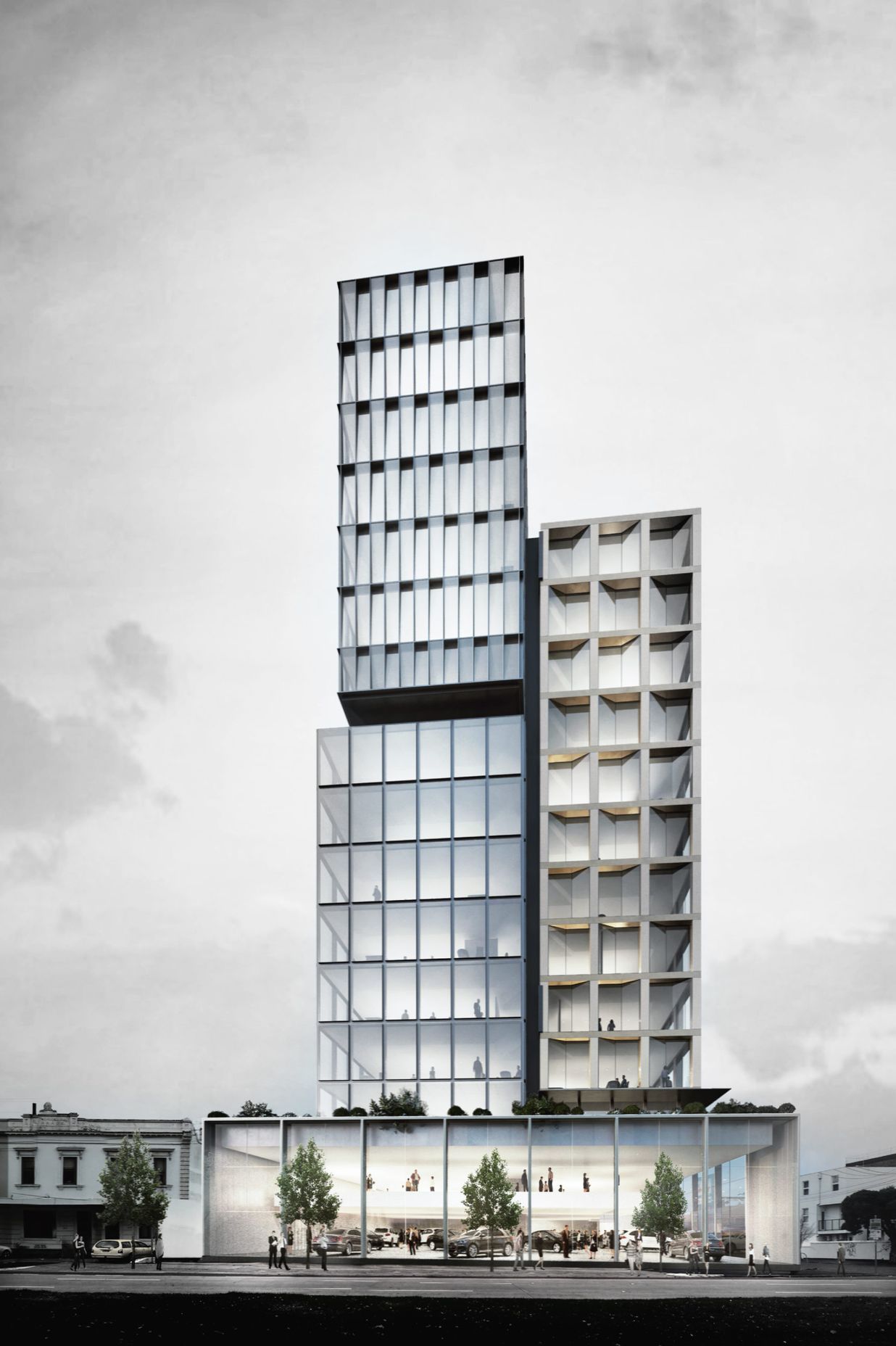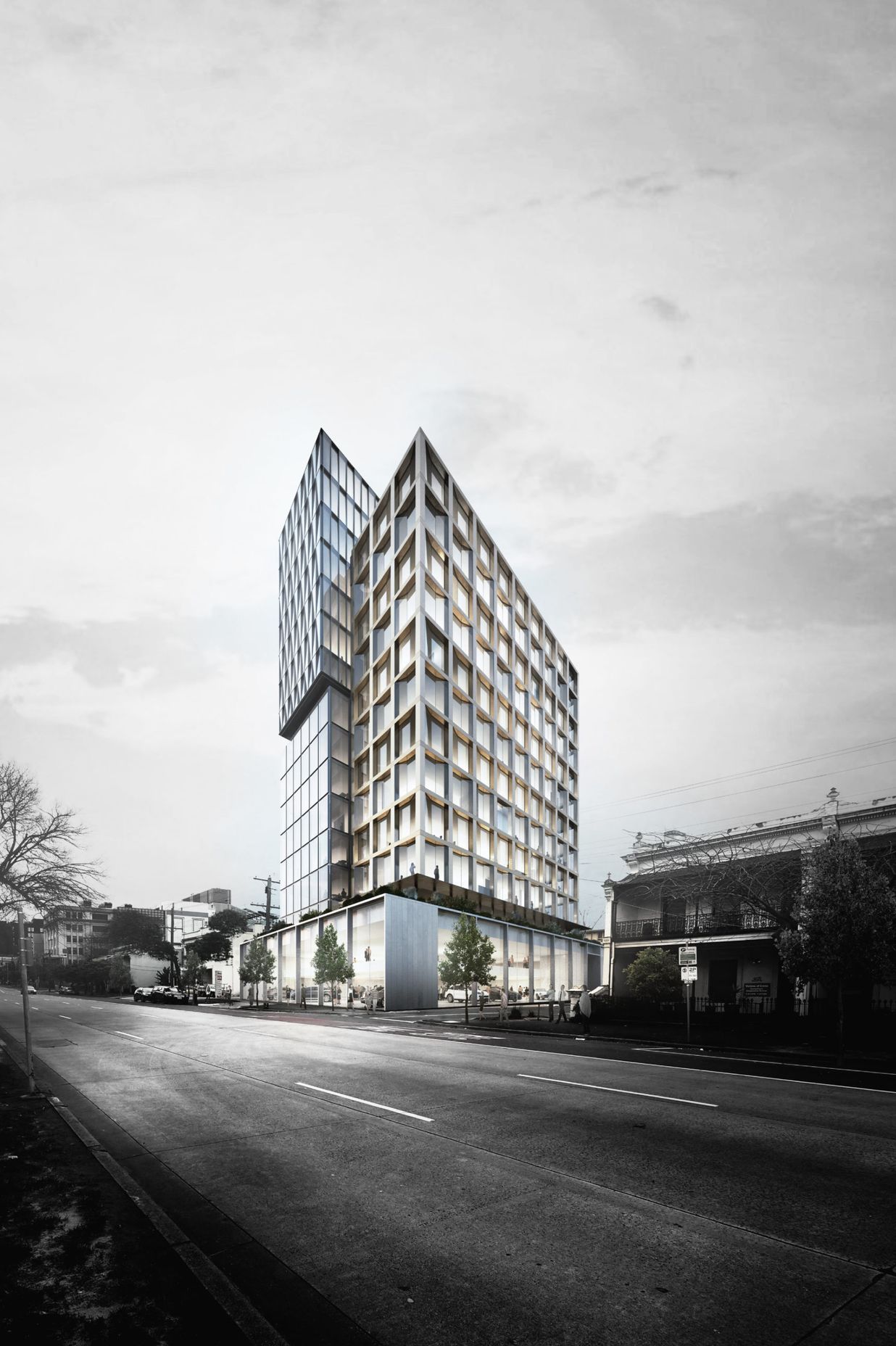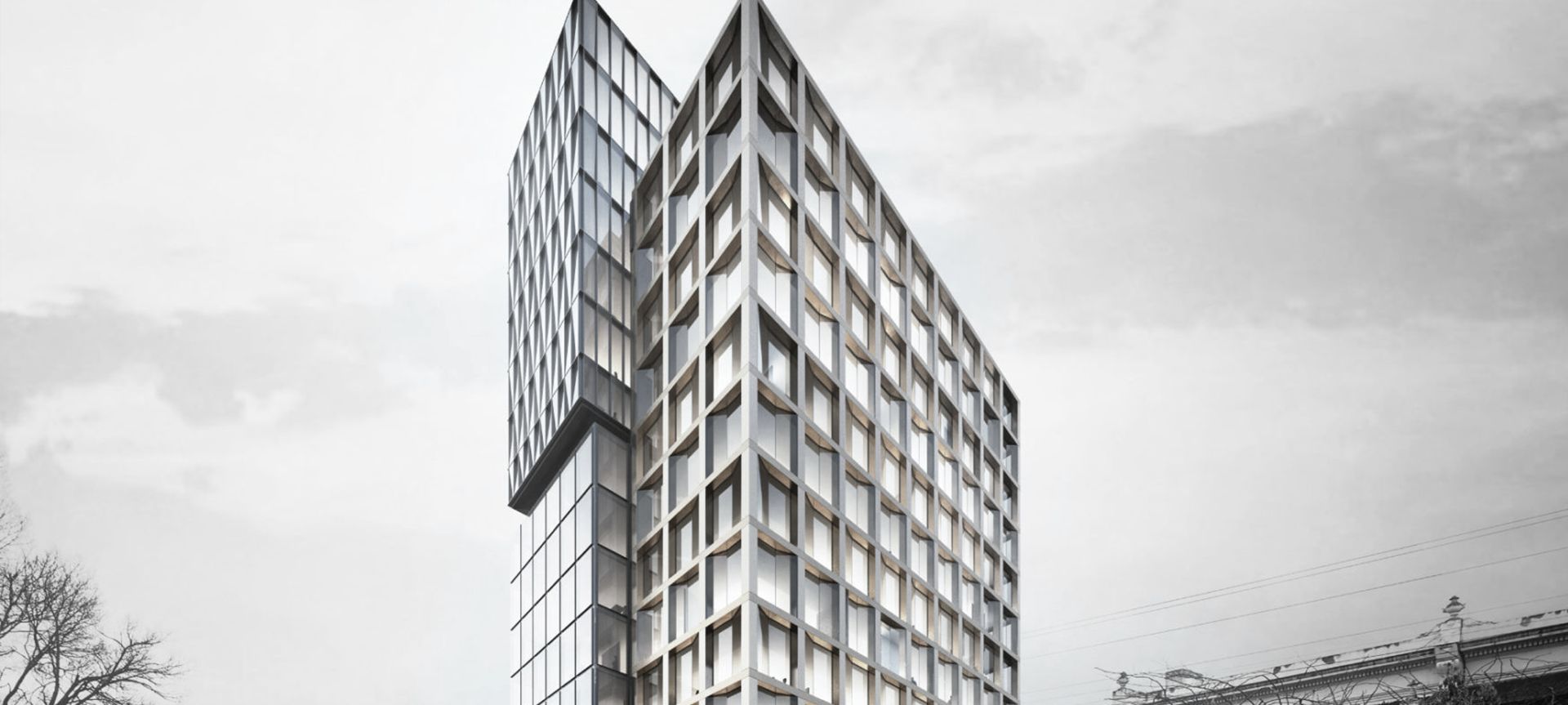


Victoria Cross was conceived as a tall tower, creating a form which is not homogenous. The architecture aims to present a very transparent form and façade at the street level, this portion forming a podium for the towers above, being refined and minimalist to activate the streetscape in which it is situated.
Surrounded by traditional residential vernaculars, the design juxtaposes contemporary ideologies within architecture and its surrounding context, providing both retail and commercial opportunities.
Each tower differing in its scale, fenestration articulation and materiality, whilst holding strong linearity throughout the facade; creates an elegant architectural composition which is flooded by natural light and that complements each other and the overall context in which it sits.
Team
Domenic Cerantonio
No project details available for this project.
Request more information from this professional.


Cera Stribley is a leading architectural and interior design studio, born in Melbourne.
With projects spanning the realms of master-planning, commercial, residential and multi-residential design, we specialise in constructing compelling design narratives and delivering enduring places and spaces throughout Australia.
Start you project with a free account to unlock features designed to help you simplify your building project.
Learn MoreShowcase your business on ArchiPro and join industry leading brands showcasing their products and expertise.
Learn More