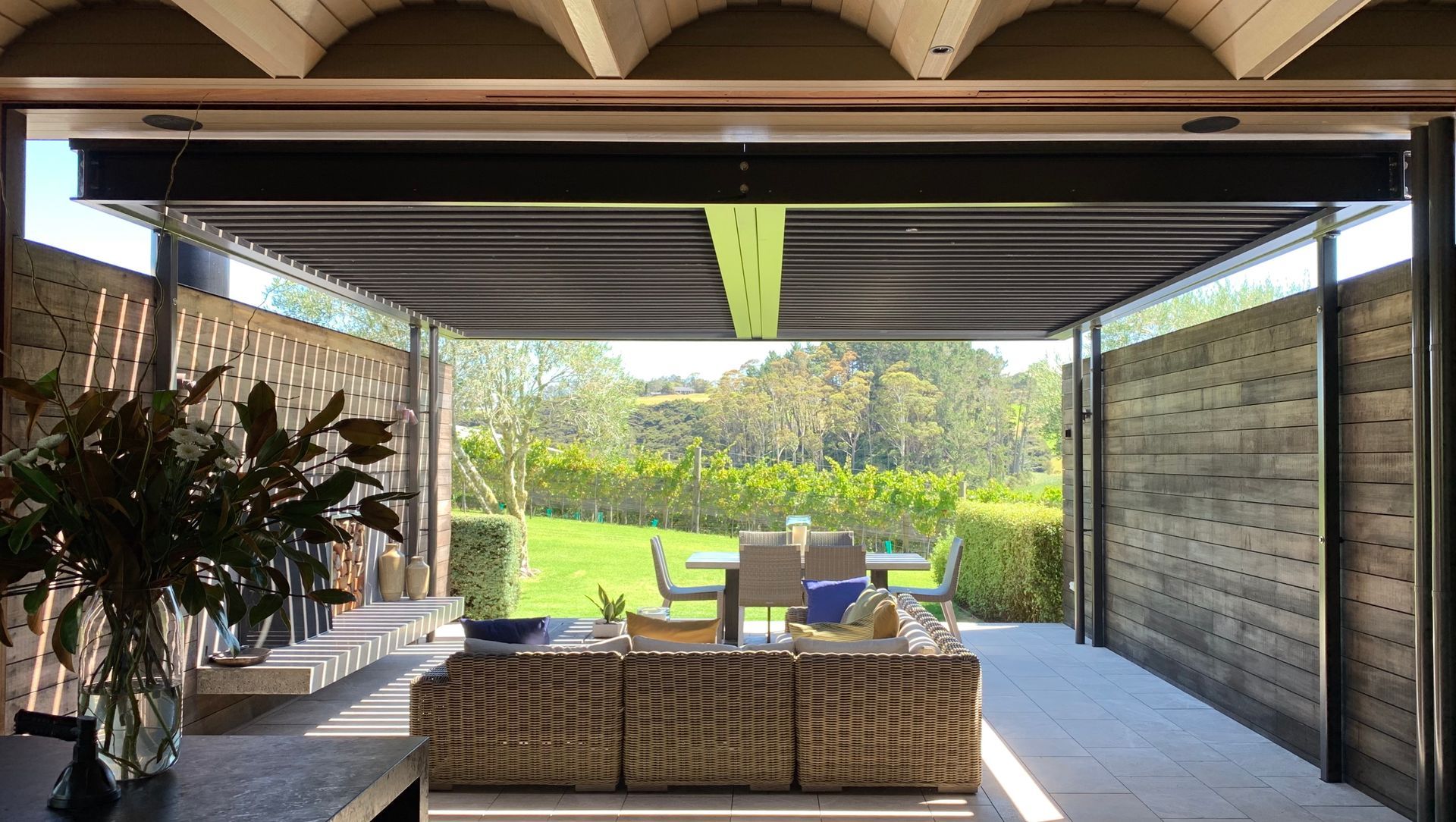About
Vineyard Residence.
ArchiPro Project Summary - A unique residence featuring a louvred roof that elegantly floats above timber-clad walls, creating a sheltered courtyard retreat adjacent to the kitchen and dining areas, designed by Nat Cheshire of Cheshire Architects with interiors by Lucas Design Associates.
- Title:
- Vineyard Residence, The Landing
- Manufacturers and Supplier:
- Locarno Louvres
- Category:
- Residential/
- Landscaping
Project Gallery
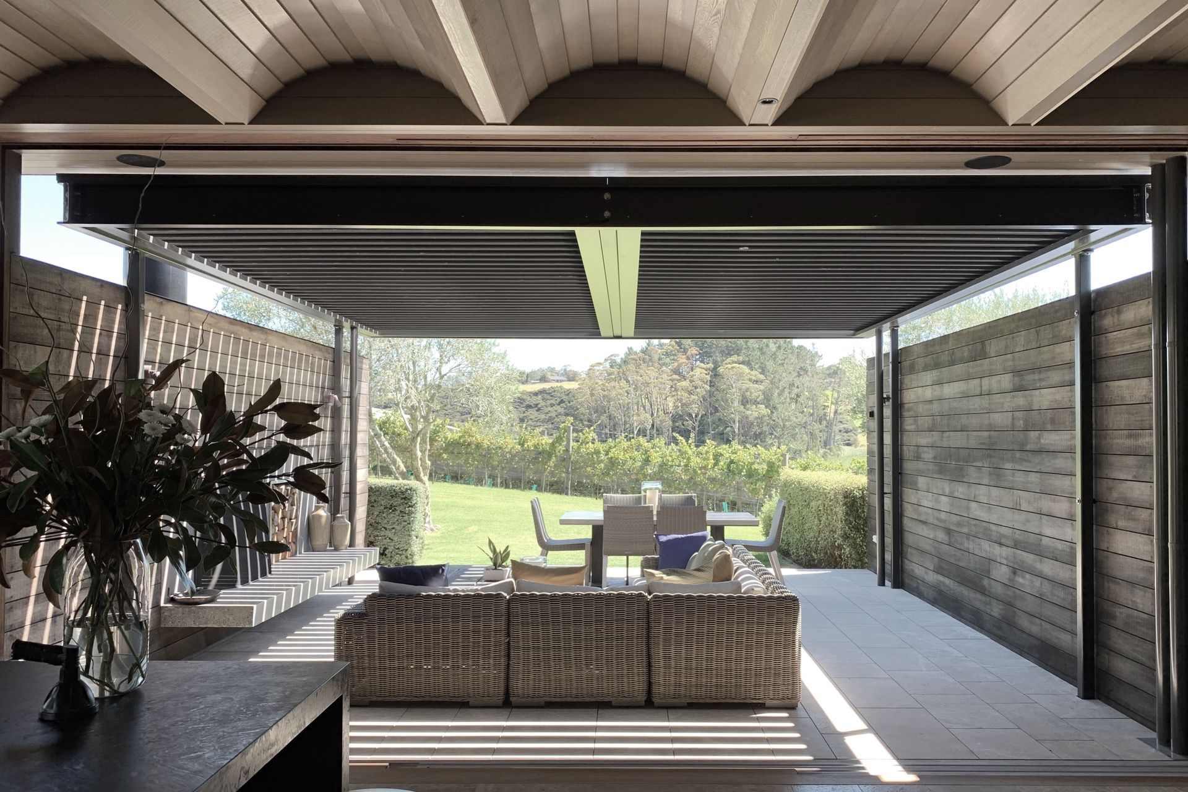
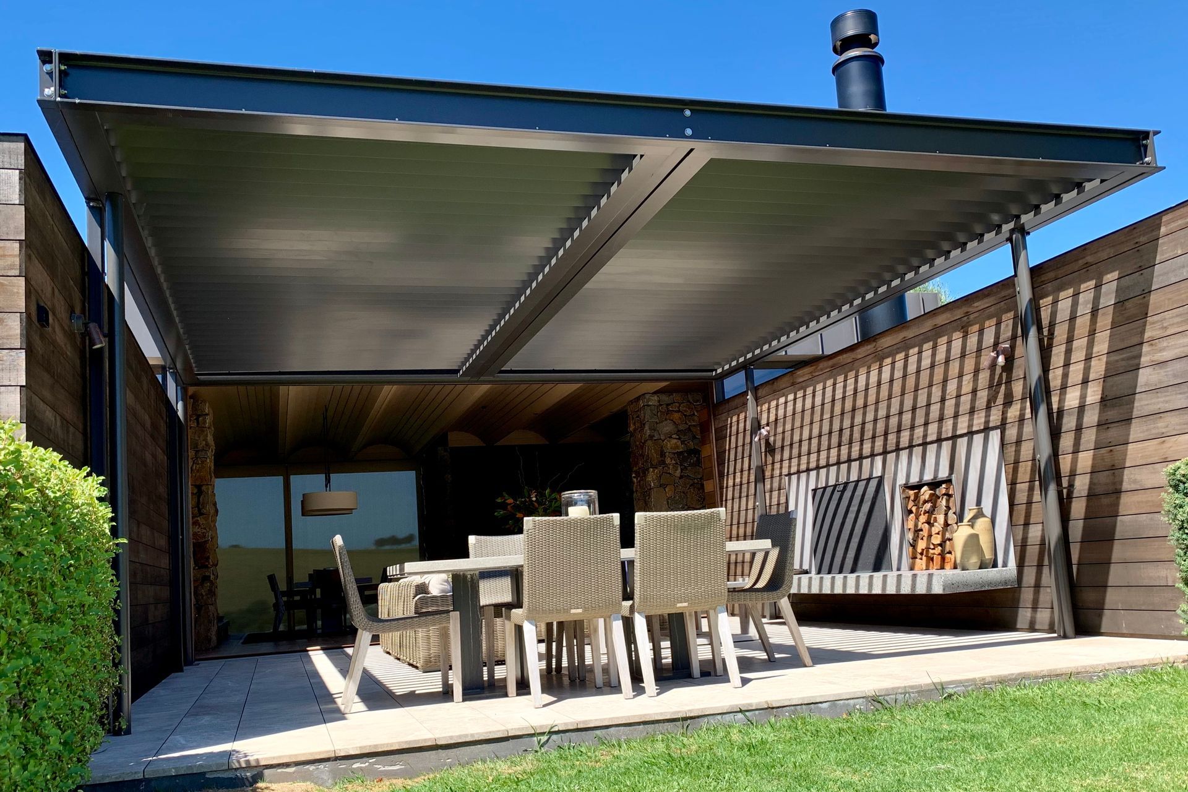
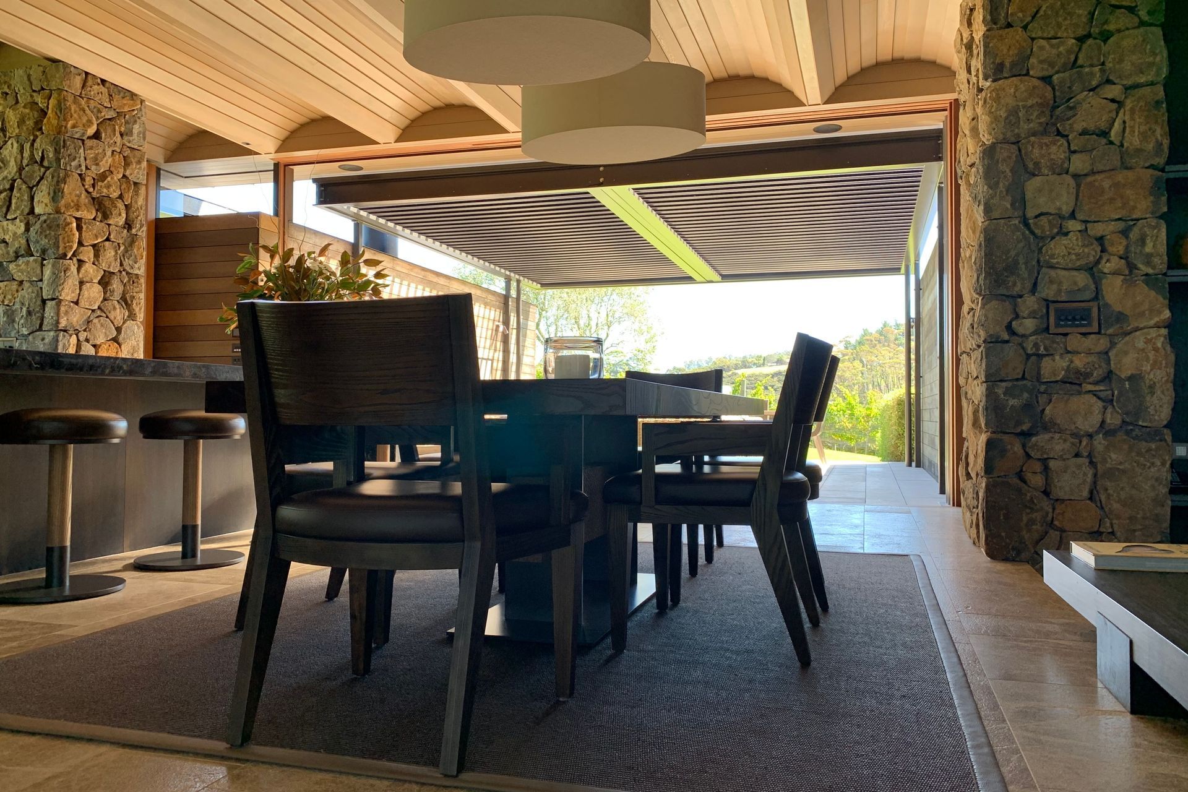
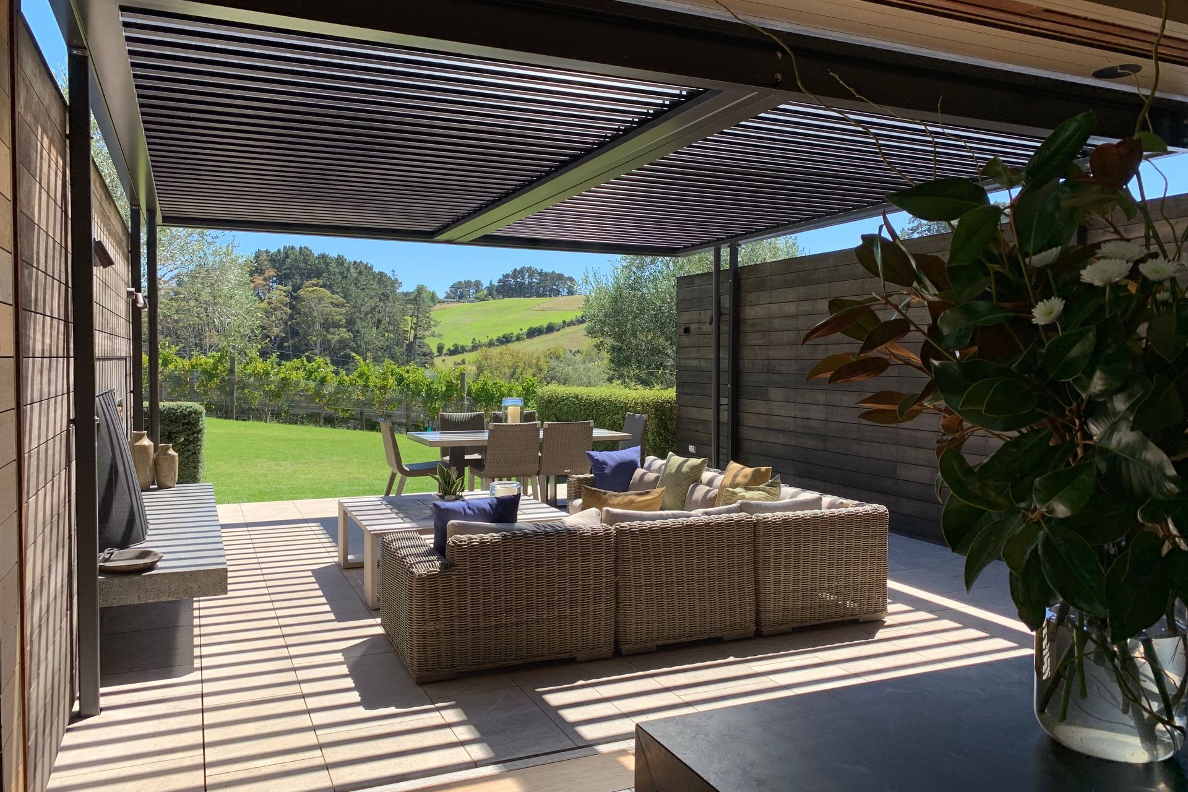
Views and Engagement
Products used
Professionals used

Locarno Louvres. Locarno Louvres is a design led company, offering architects and designers a wide range of louvre systems for outdoor living.
Locarno’s louvre roof systems offer the perfect solution for creating sheltered outdoor rooms. These may be enclosed with manually adjustable louvred screens and sliding shutters.
Established in 2004, Locarno Louvres has developed its proprietary systems and designs to withstand the extremes of climate across New Zealand.
Our ethos is a design philosophy adopting clean lines and this is represented in the rectilinear forms of our louvre profiles and in every detail of our systems.
Our team works with architects, designers, builders and clients to create individualized designs and see this through to the final installation.
The difference is in the detail.
Founded
2004
Established presence in the industry.
Projects Listed
13
A portfolio of work to explore.
Responds within
12hr
Typically replies within the stated time.
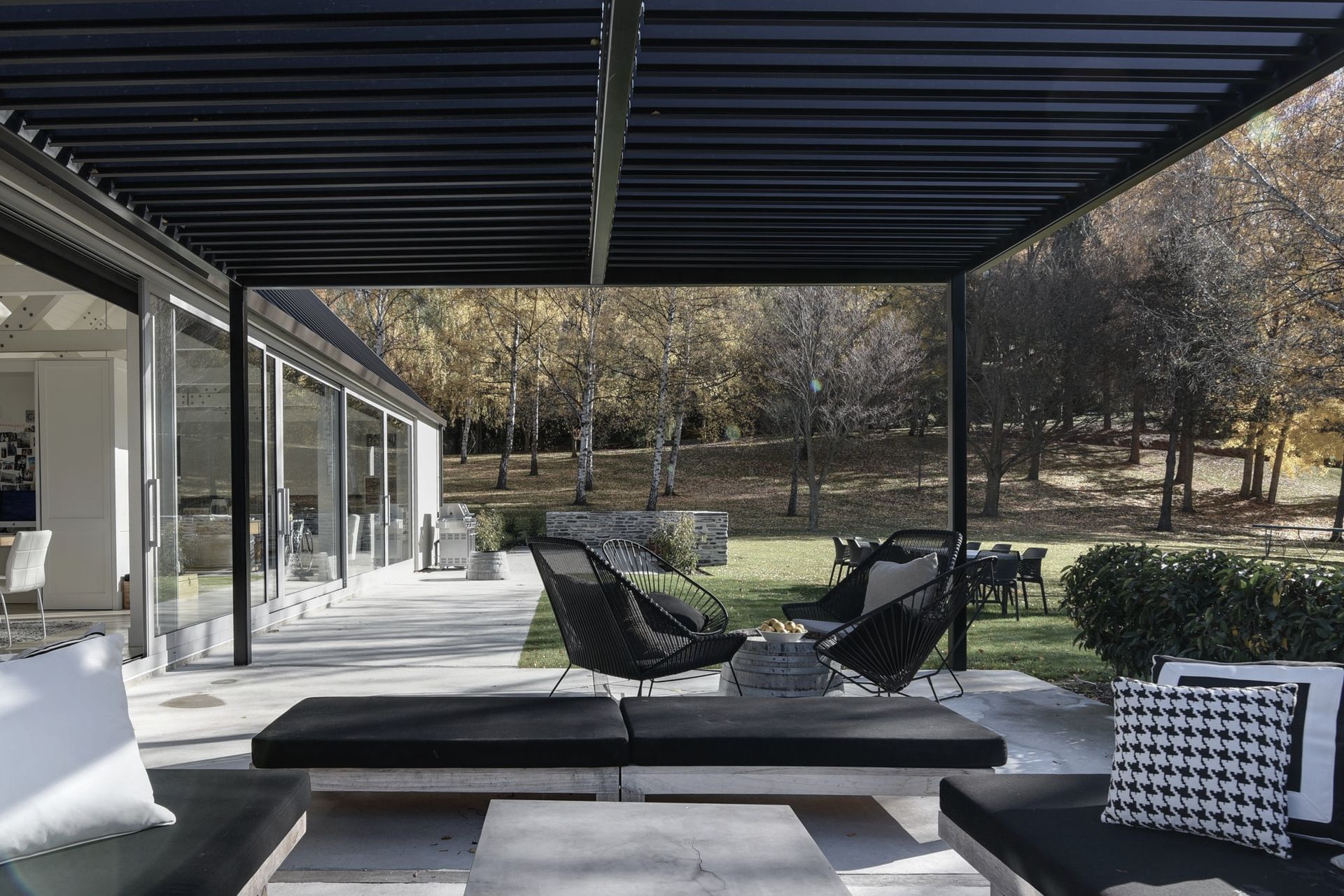
Locarno Louvres.
Profile
Projects
Contact
Project Portfolio
Other People also viewed
Why ArchiPro?
No more endless searching -
Everything you need, all in one place.Real projects, real experts -
Work with vetted architects, designers, and suppliers.Designed for New Zealand -
Projects, products, and professionals that meet local standards.From inspiration to reality -
Find your style and connect with the experts behind it.Start your Project
Start you project with a free account to unlock features designed to help you simplify your building project.
Learn MoreBecome a Pro
Showcase your business on ArchiPro and join industry leading brands showcasing their products and expertise.
Learn More