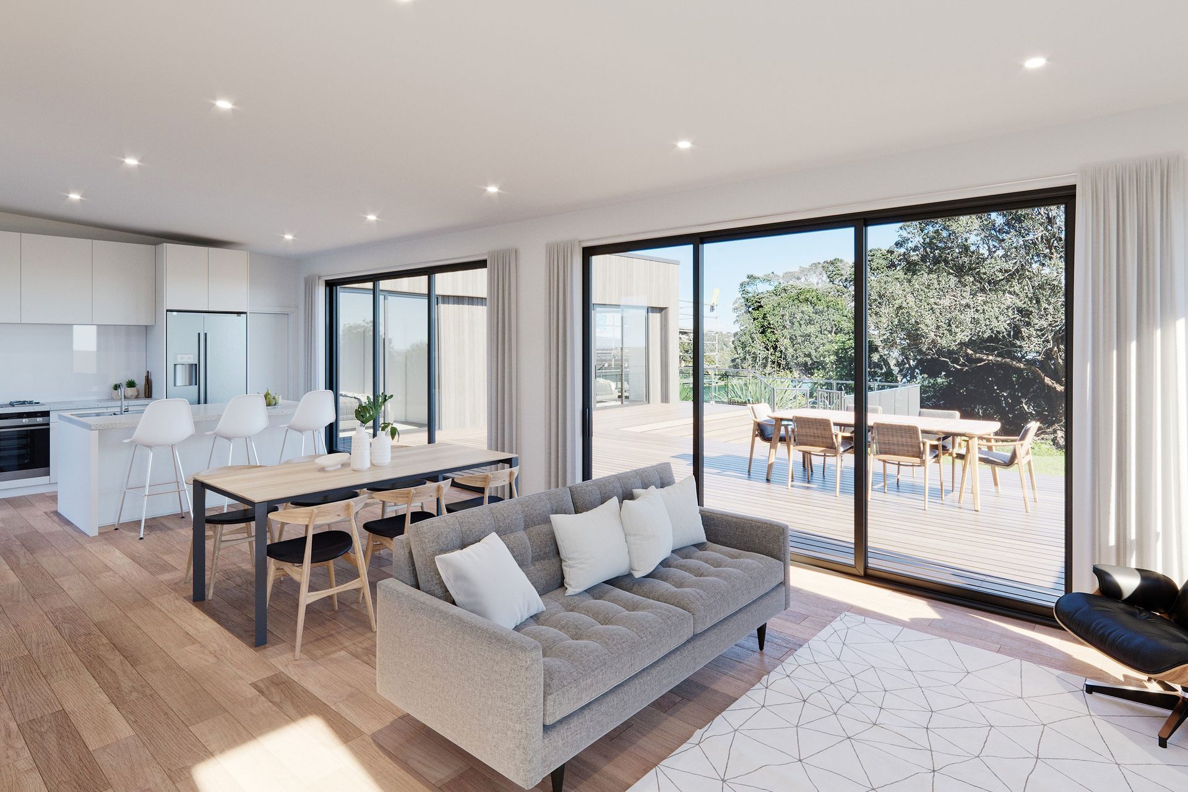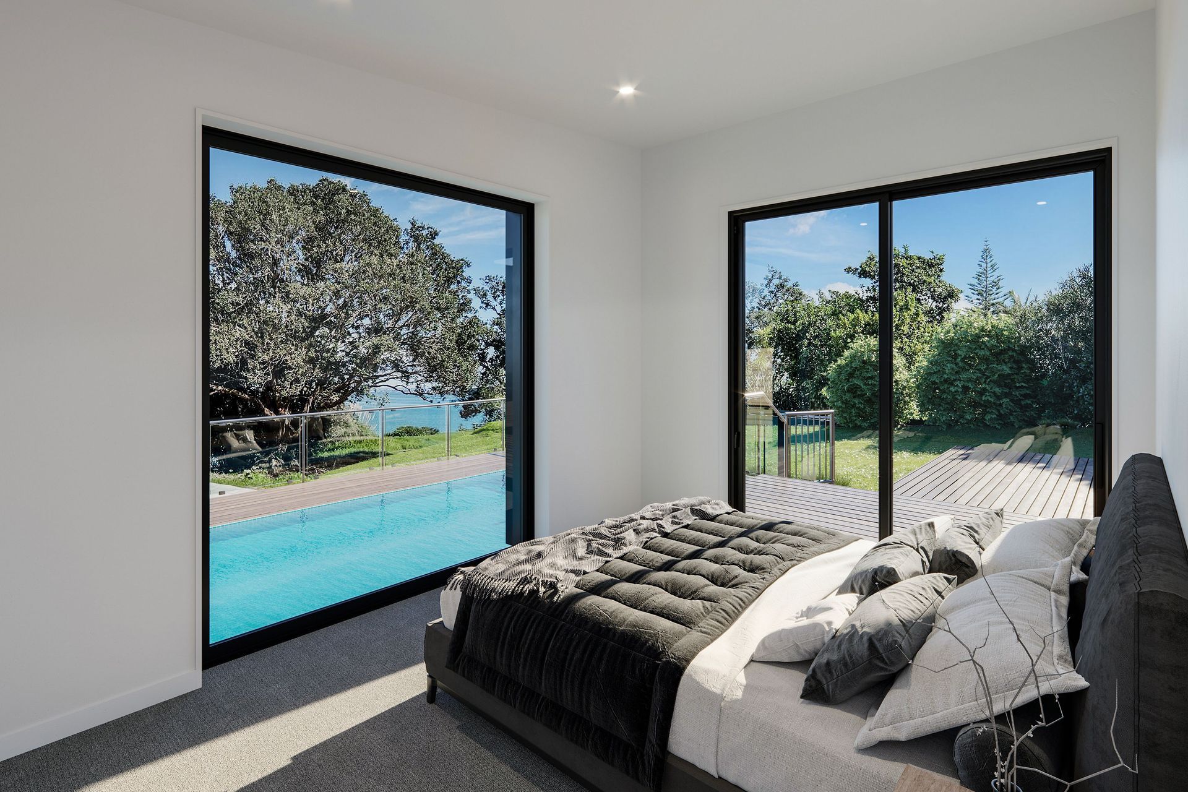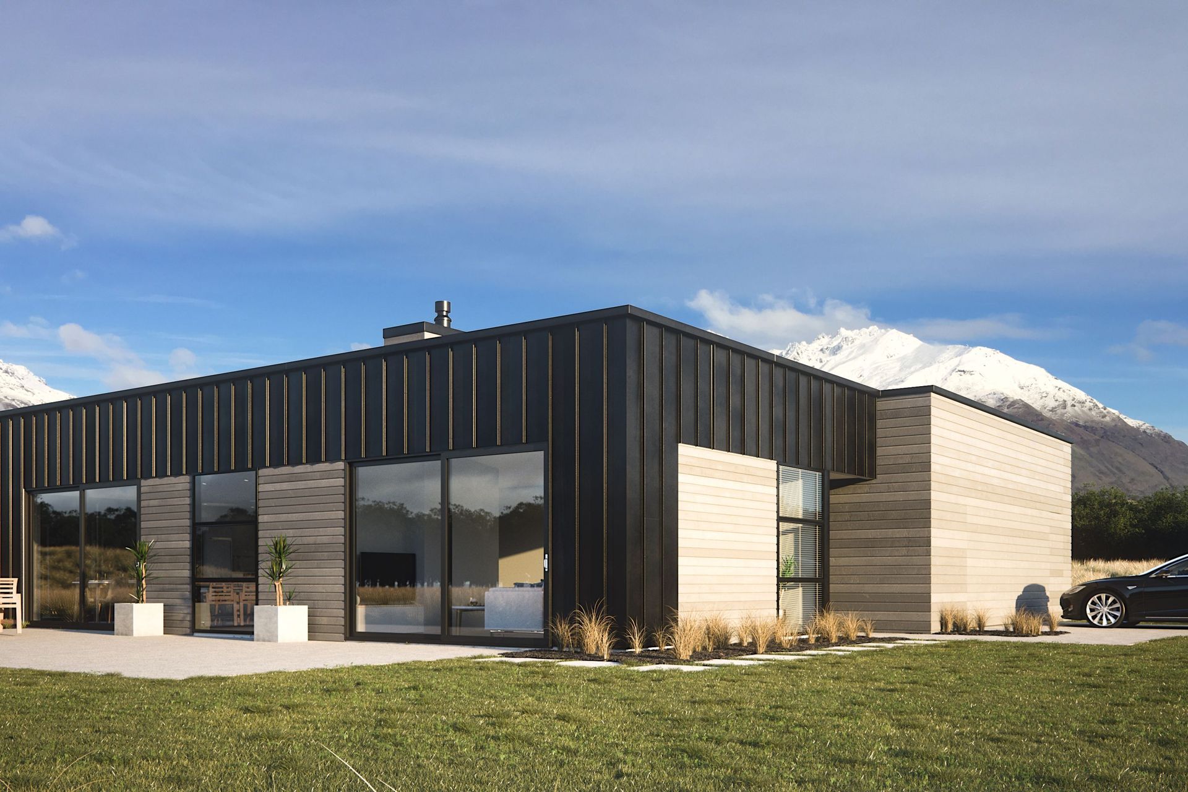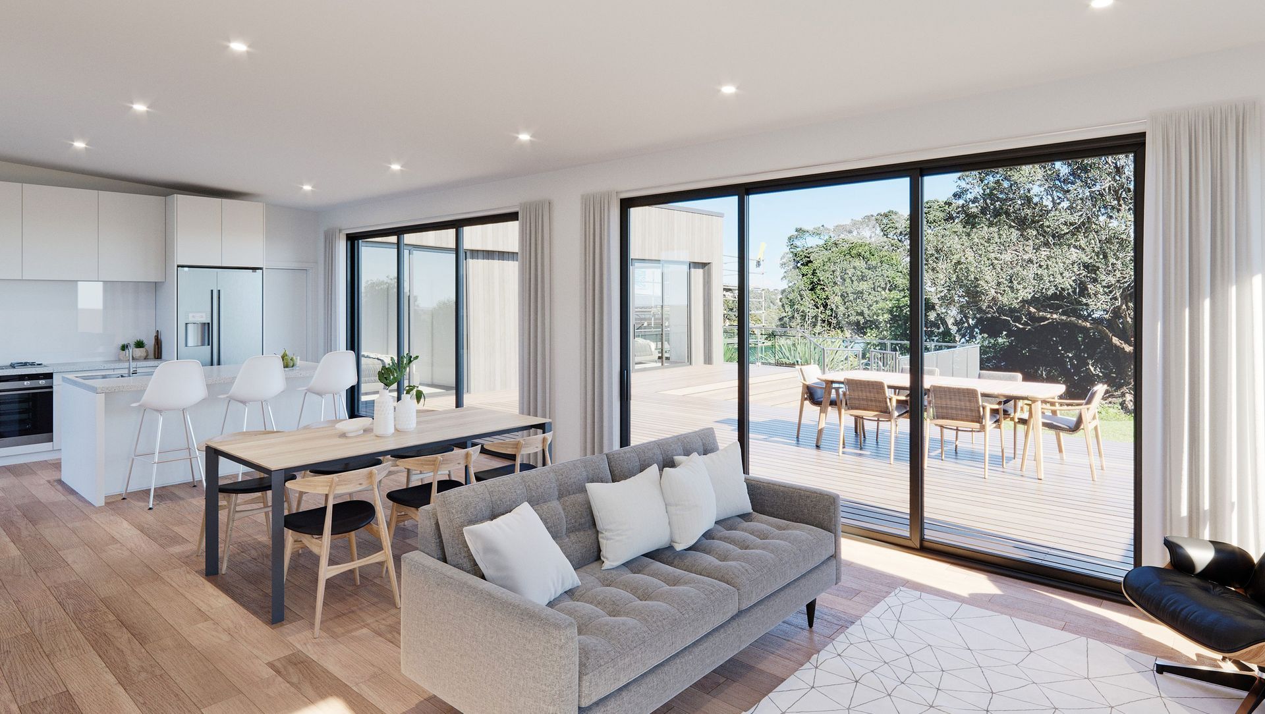About
Waiheke House.
ArchiPro Project Summary - Waiheke House features modern design with natural materials, showcasing wood flooring and a light-filled living room in Christchurch and Queenstown.
- Title:
- Waiheke House
- 3D Rendering:
- 46 Degrees 3D Visuals
- Category:
- Residential/
- New Builds
Project Gallery


Views and Engagement

46 Degrees 3D Visuals. 46 Degrees are a South Island-based 3d rendering studio with a passion for stunning architectural imagery. We’ve had the privilege to work with some of the best builders, developers and designers in New Zealand and have established a reputation for bringing creativity to the table with every image.
Year Joined
2022
Established presence on ArchiPro.
Projects Listed
12
A portfolio of work to explore.

46 Degrees 3D Visuals.
Profile
Projects
Contact
Other People also viewed
Why ArchiPro?
No more endless searching -
Everything you need, all in one place.Real projects, real experts -
Work with vetted architects, designers, and suppliers.Designed for New Zealand -
Projects, products, and professionals that meet local standards.From inspiration to reality -
Find your style and connect with the experts behind it.Start your Project
Start you project with a free account to unlock features designed to help you simplify your building project.
Learn MoreBecome a Pro
Showcase your business on ArchiPro and join industry leading brands showcasing their products and expertise.
Learn More

















