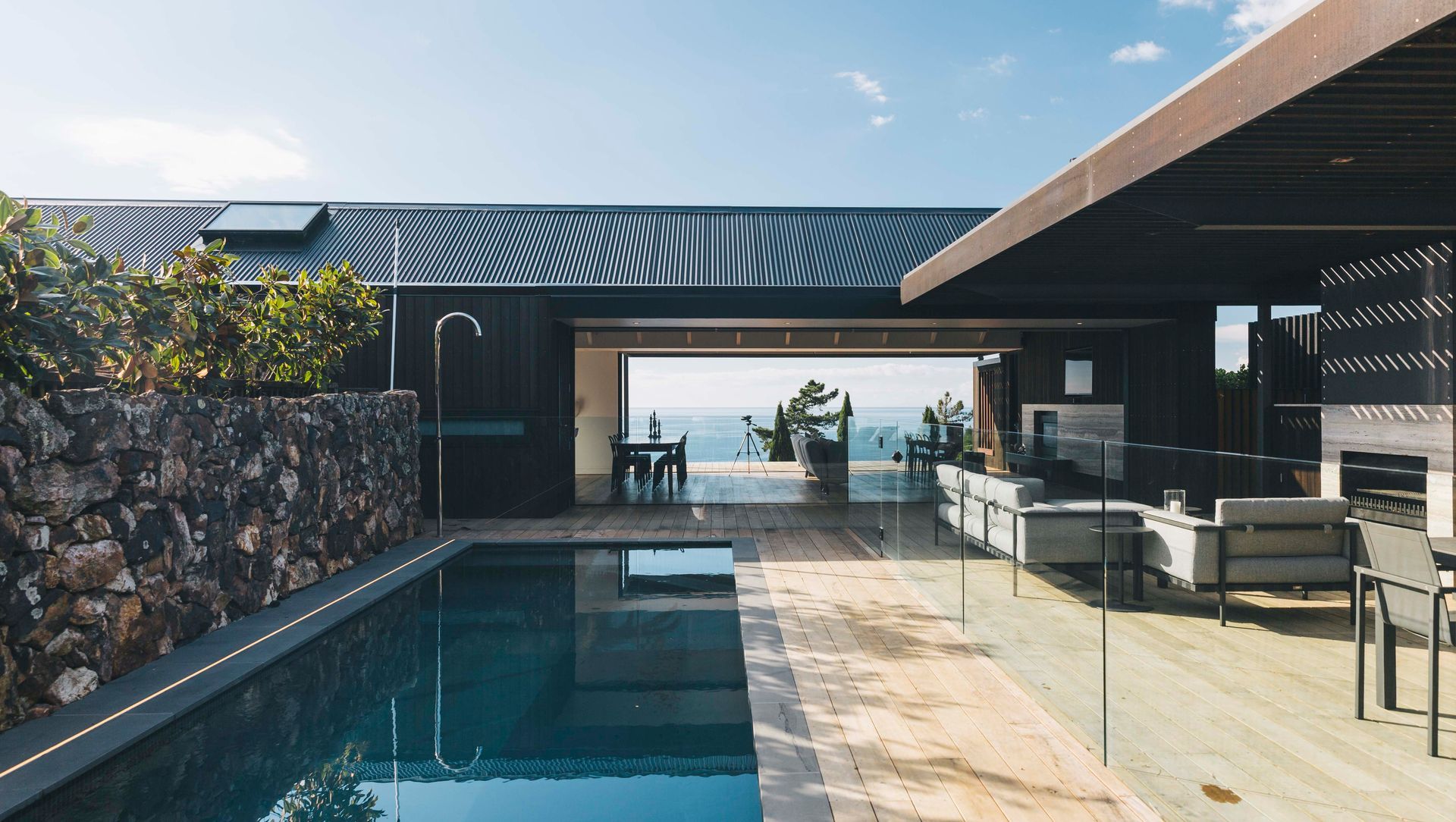About
Waiheke Wonder.
ArchiPro Project Summary - A stunning Waiheke Island residence featuring two interconnected single-storey pods, a beautifully designed courtyard and pool area, and expansive sea views, all while ensuring privacy and seamless indoor-outdoor living.
- Title:
- Waiheke Wonder
- Manufacturers and Supplier:
- Vistalite® Windows and Doors
- Category:
- Residential/
- New Builds
Project Gallery
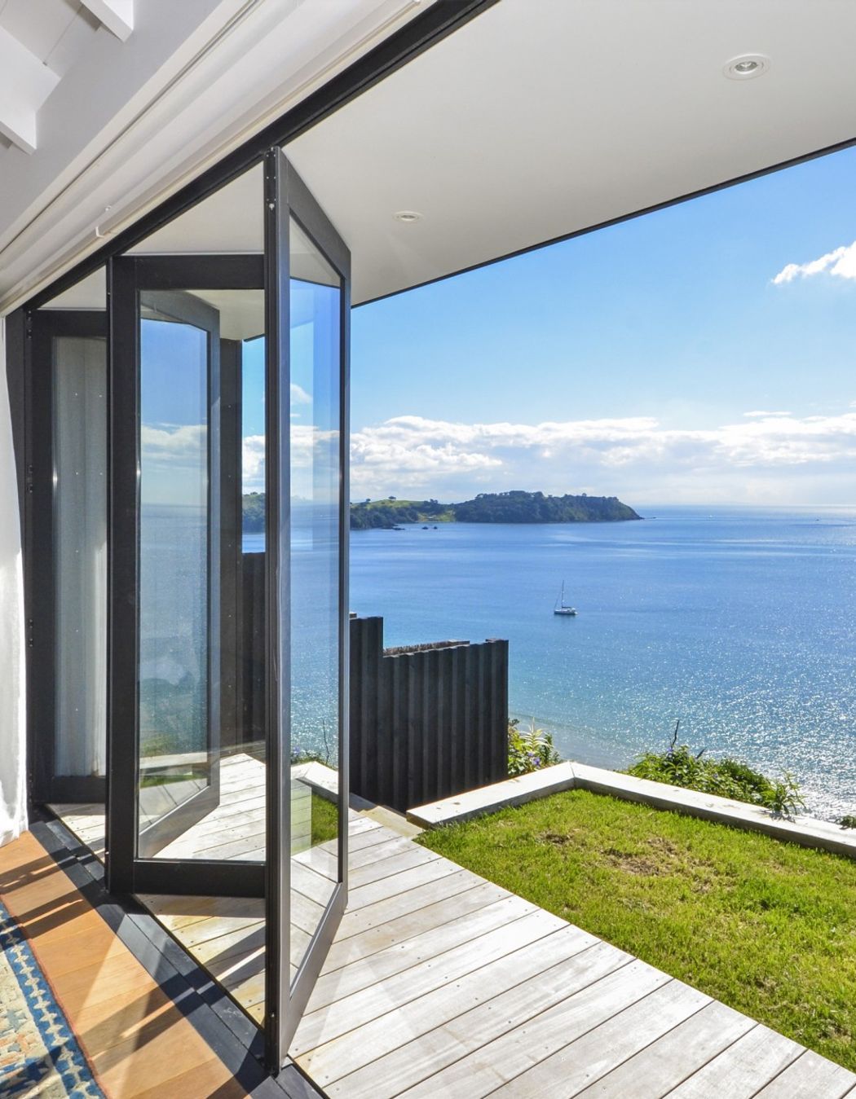
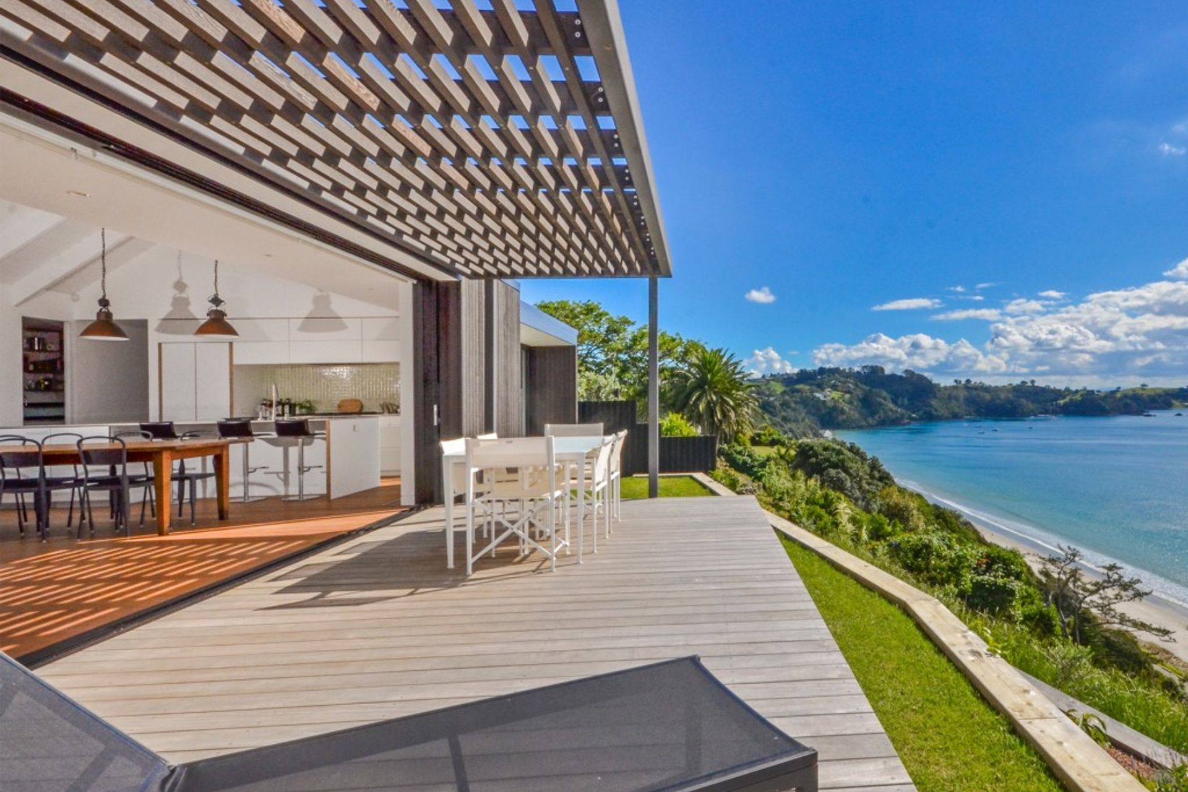
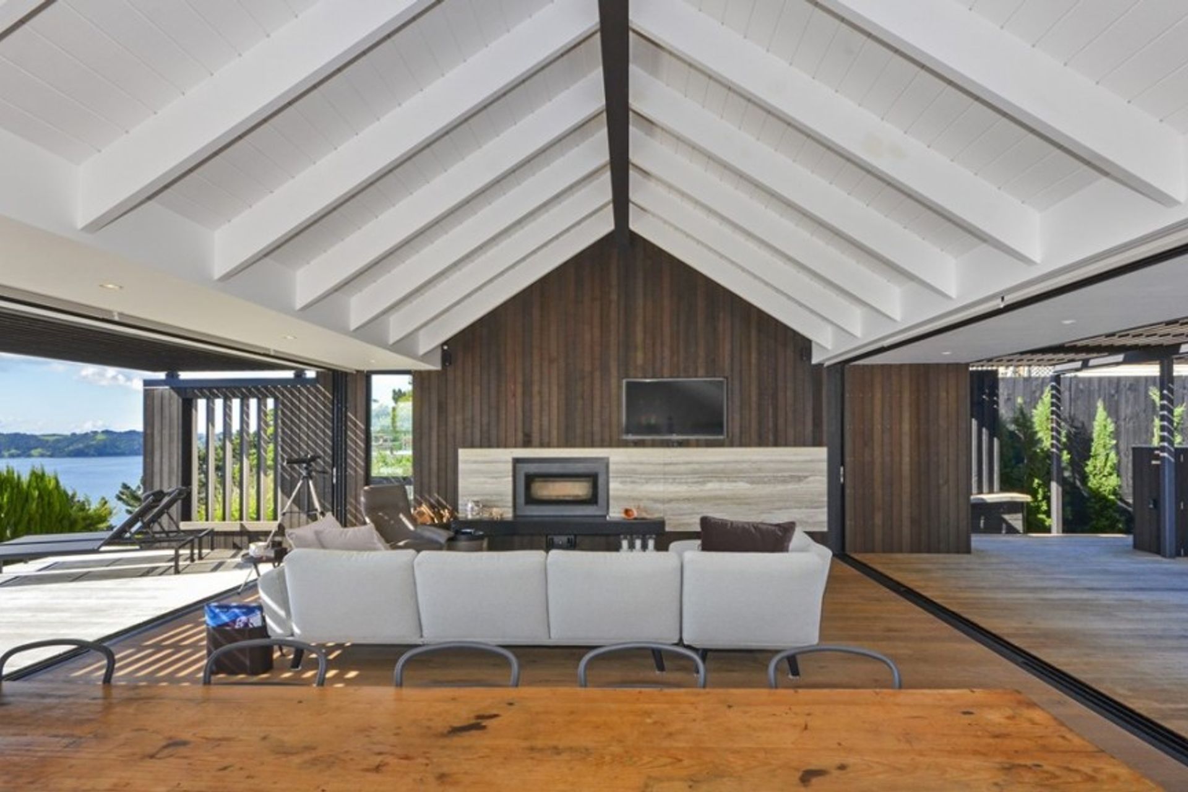
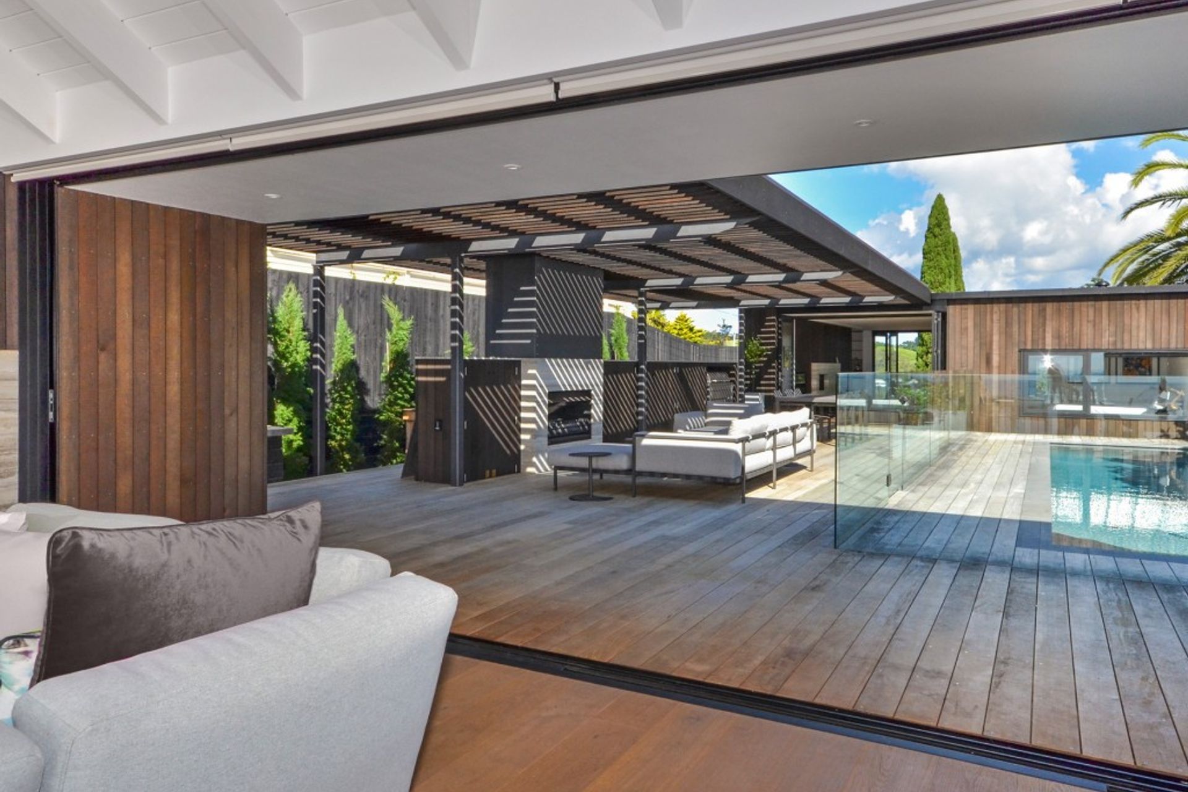
Views and Engagement
Products used
Professionals used

Vistalite® Windows and Doors. Since 1973 Vistalite® have offered practical window and door solutions for the New Zealand landscape.
From the early 1970s, Vistalite® could be described as the friendly brand of joinery. Its systems are modern in design and meet and exceed all New Zealand standards for windows and doors.
The key difference that Vistalite® offers is its people. The friendly professionals are more than happy to explain all the intricacies of windows and doors using non-technical language so the customer can be assured that they are getting exactly what they are after. Vistalite® takes pride in listening to its customers and produces quality products that are customized to meet their customer’s specific needs.
We're experts in windows and doors and a licensed fabricator of Altus Window Systems.
Talk to us about providing cost-effective and practical design solutions for your next project.
Year Joined
2021
Established presence on ArchiPro.
Projects Listed
14
A portfolio of work to explore.
Responds within
8d
Typically replies within the stated time.
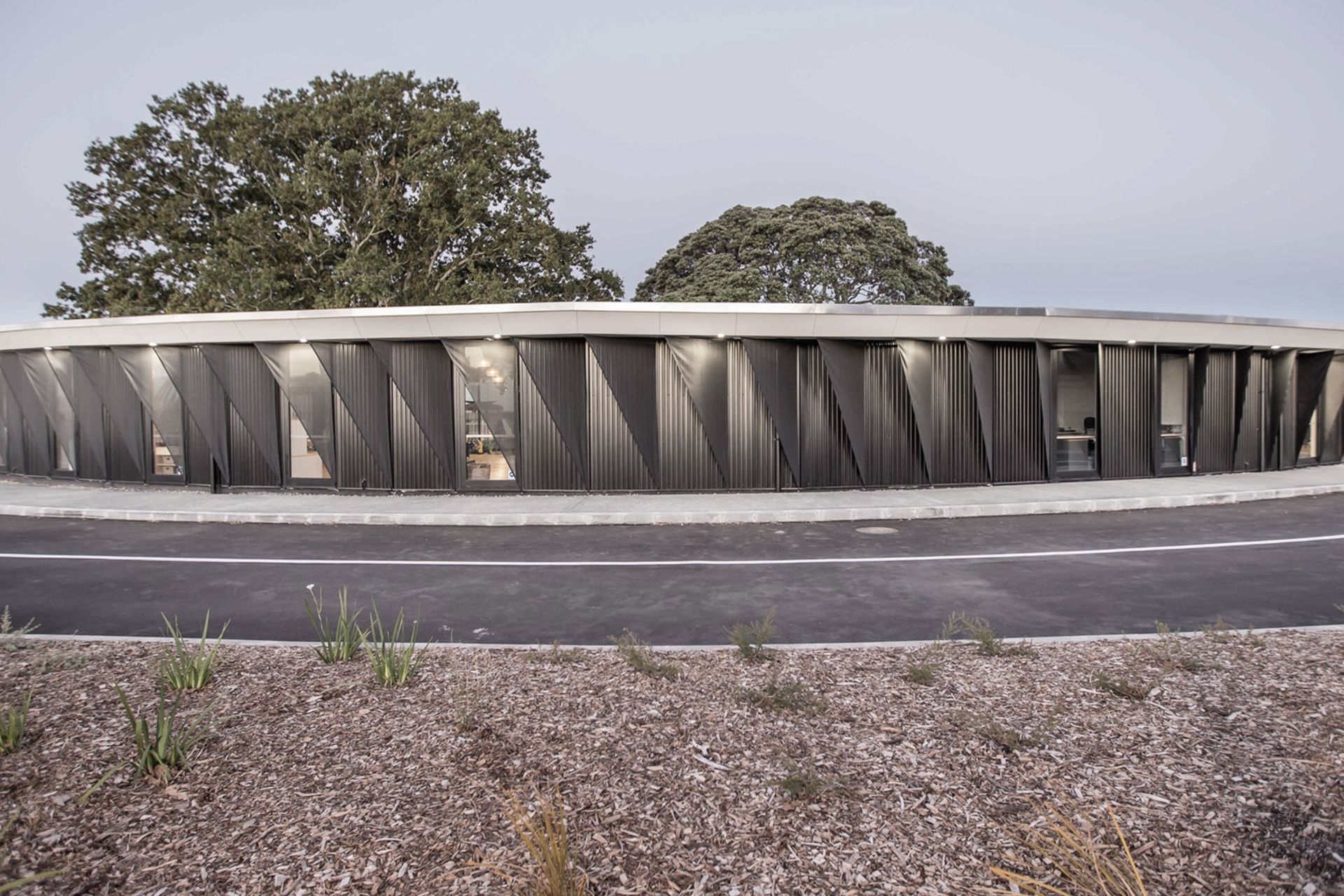
Vistalite® Windows and Doors.
Profile
Projects
Contact
Project Portfolio
Other People also viewed
Why ArchiPro?
No more endless searching -
Everything you need, all in one place.Real projects, real experts -
Work with vetted architects, designers, and suppliers.Designed for New Zealand -
Projects, products, and professionals that meet local standards.From inspiration to reality -
Find your style and connect with the experts behind it.Start your Project
Start you project with a free account to unlock features designed to help you simplify your building project.
Learn MoreBecome a Pro
Showcase your business on ArchiPro and join industry leading brands showcasing their products and expertise.
Learn More