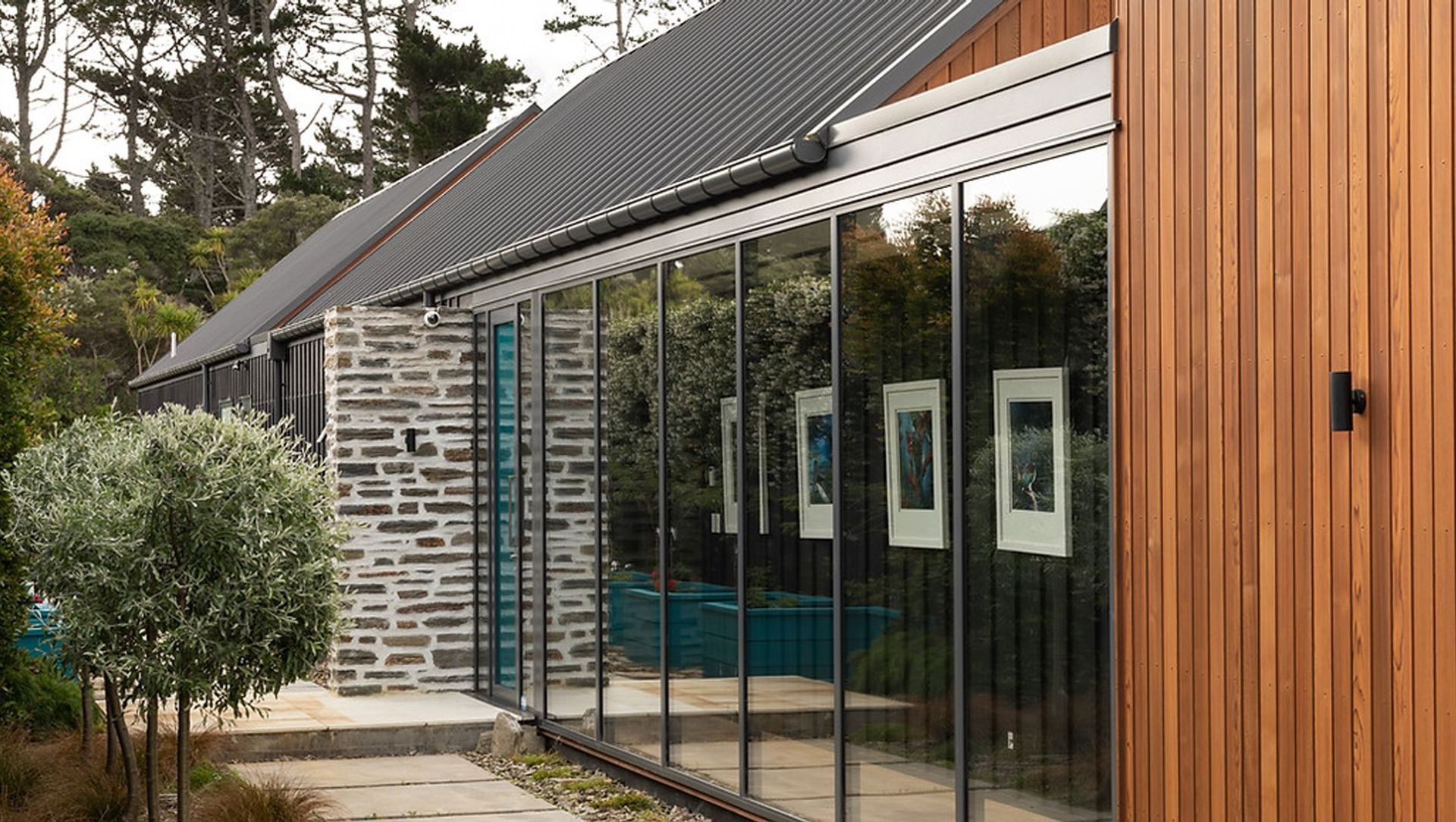About
Waimauku House.
ArchiPro Project Summary - A contemporary one-level family home featuring vertical cedar cladding, board & batten, and natural rock wall accents, designed for seamless living with a glazed entry hall and a thoughtfully separated layout.
- Title:
- Waimauku House
- Construction:
- Protech Construction Ltd
- Category:
- Residential/
- New Builds
- Photographers:
- David Straight
Project Gallery
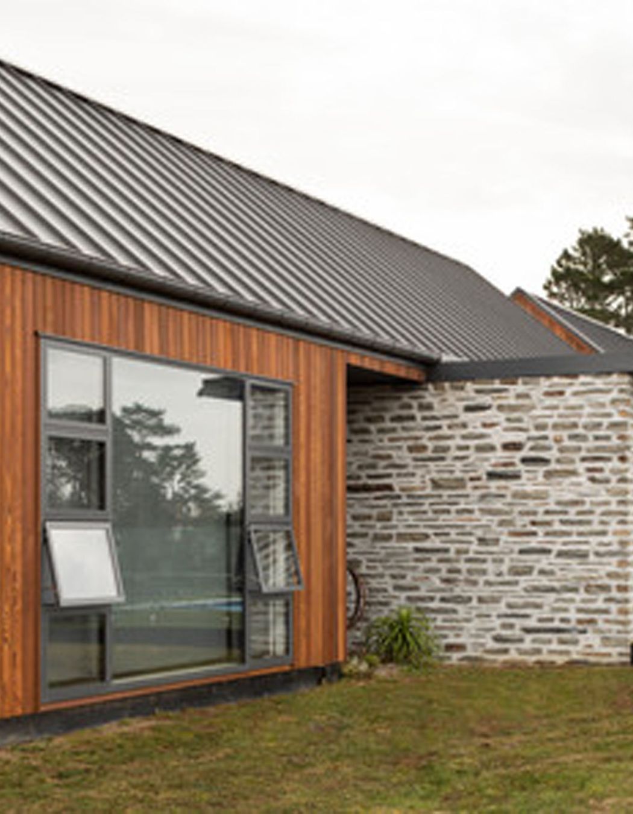
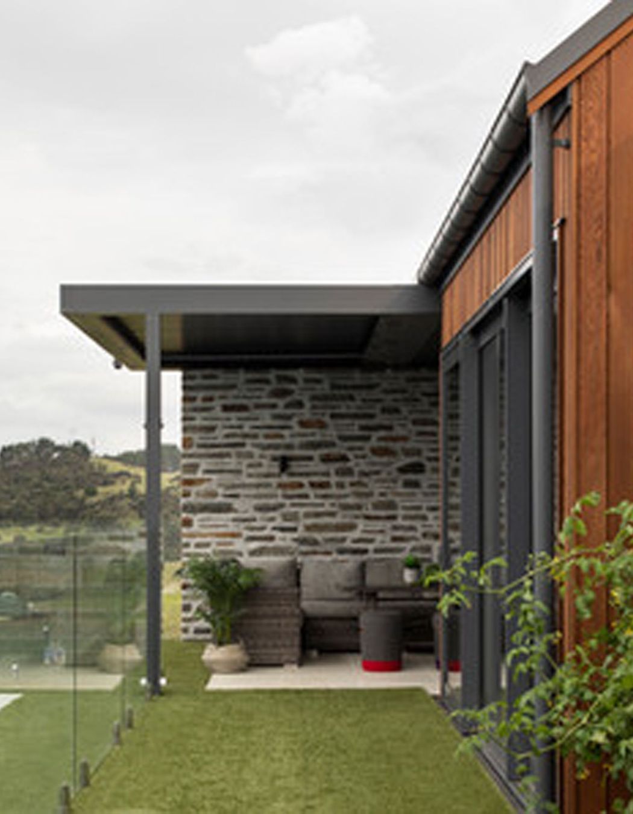
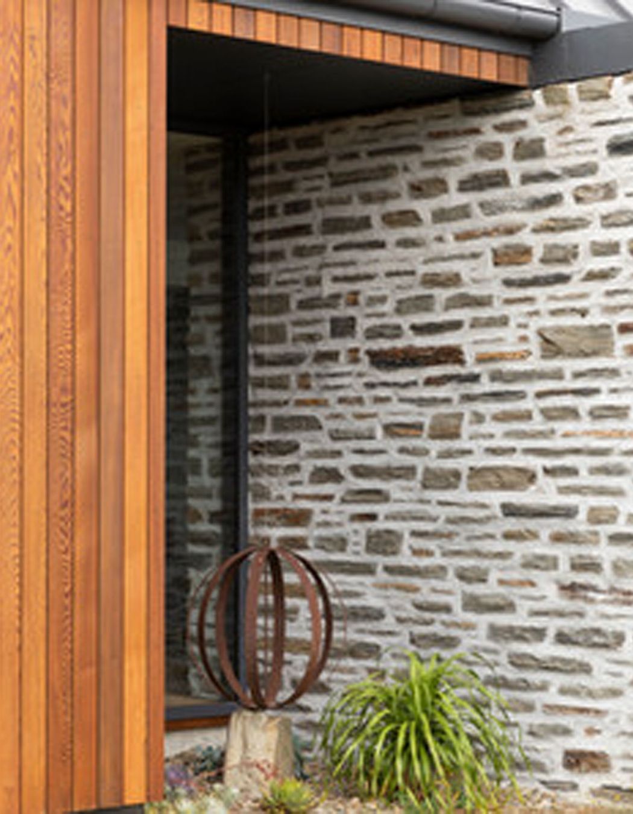
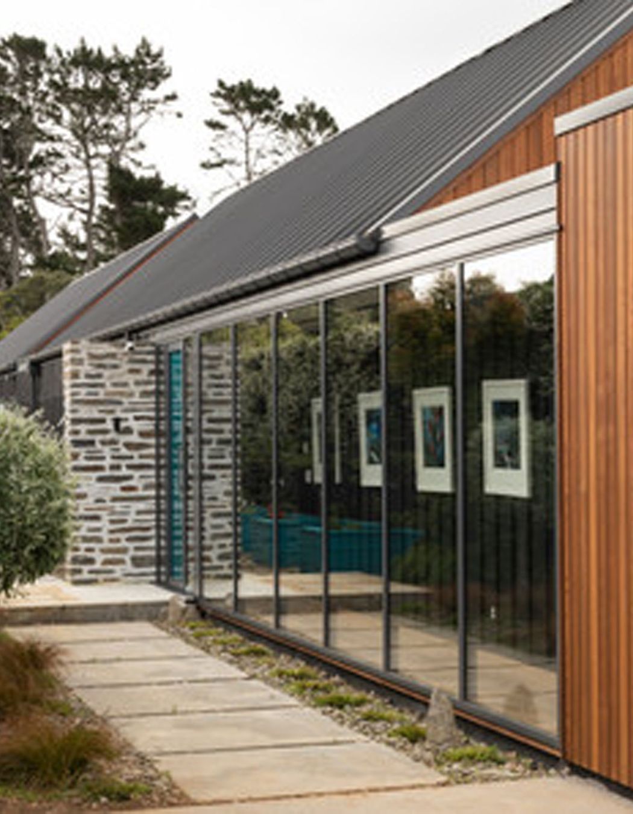
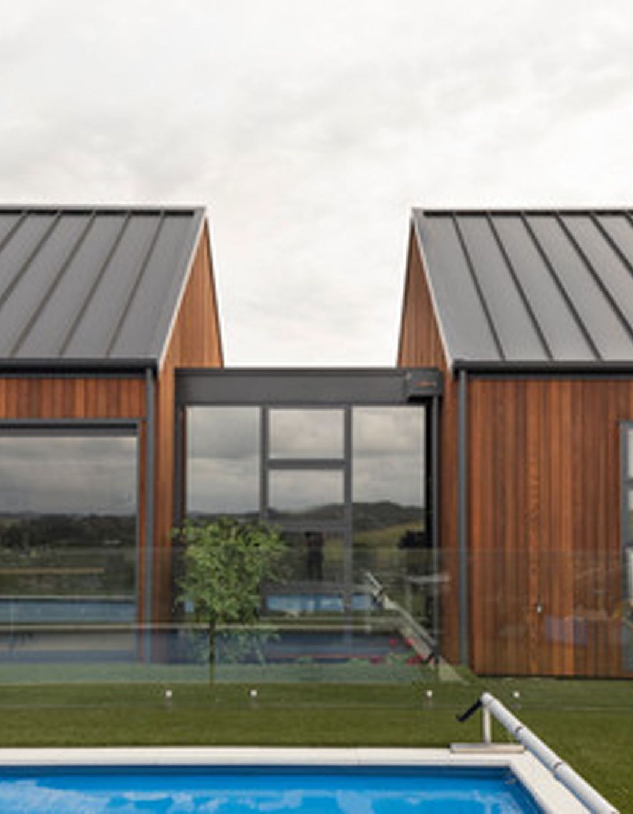
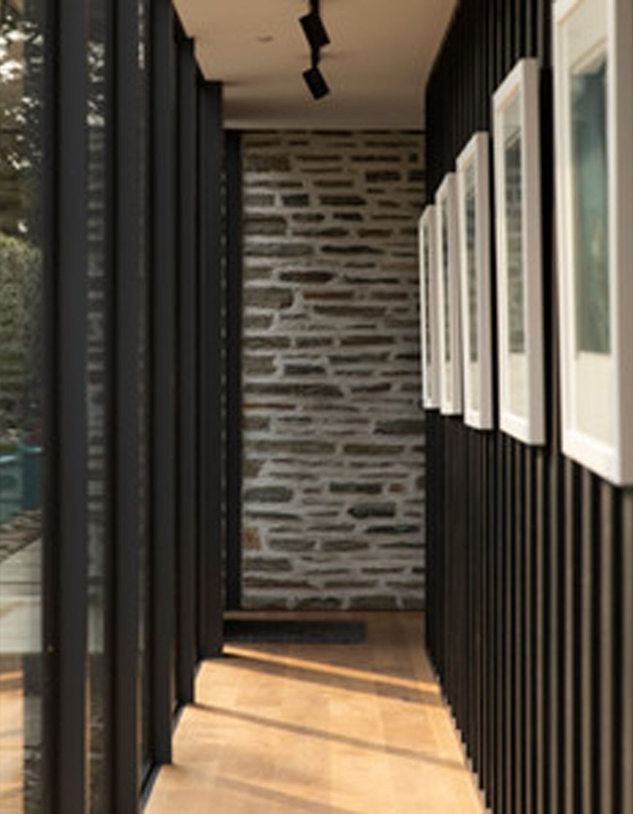
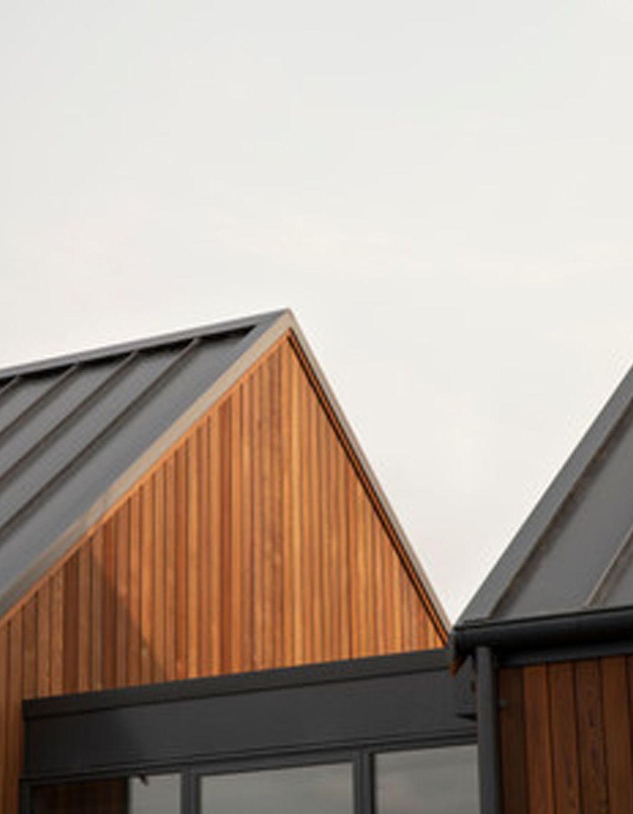
Views and Engagement
Professionals used

Protech Construction Ltd. BRINGING YOUR VISION TO LIFE
Whether it’s an architectural new build, an extension, renovation, or a quality multi-unit development, you can trust Protech Construction to bring your vision to life. We’re a small, highly experienced team who are truly passionate about what we do. We’ll work closely with you, the architect, designer and our sub trades to deliver your build on time and to the highest quality, from concept to completion.
Protech Construction are LBP (licensed building practitioners), members of Building Hub, and Builtin Insurance approved.
We are passionate about construction and design and that is why we are here.
Year Joined
2020
Established presence on ArchiPro.
Projects Listed
4
A portfolio of work to explore.
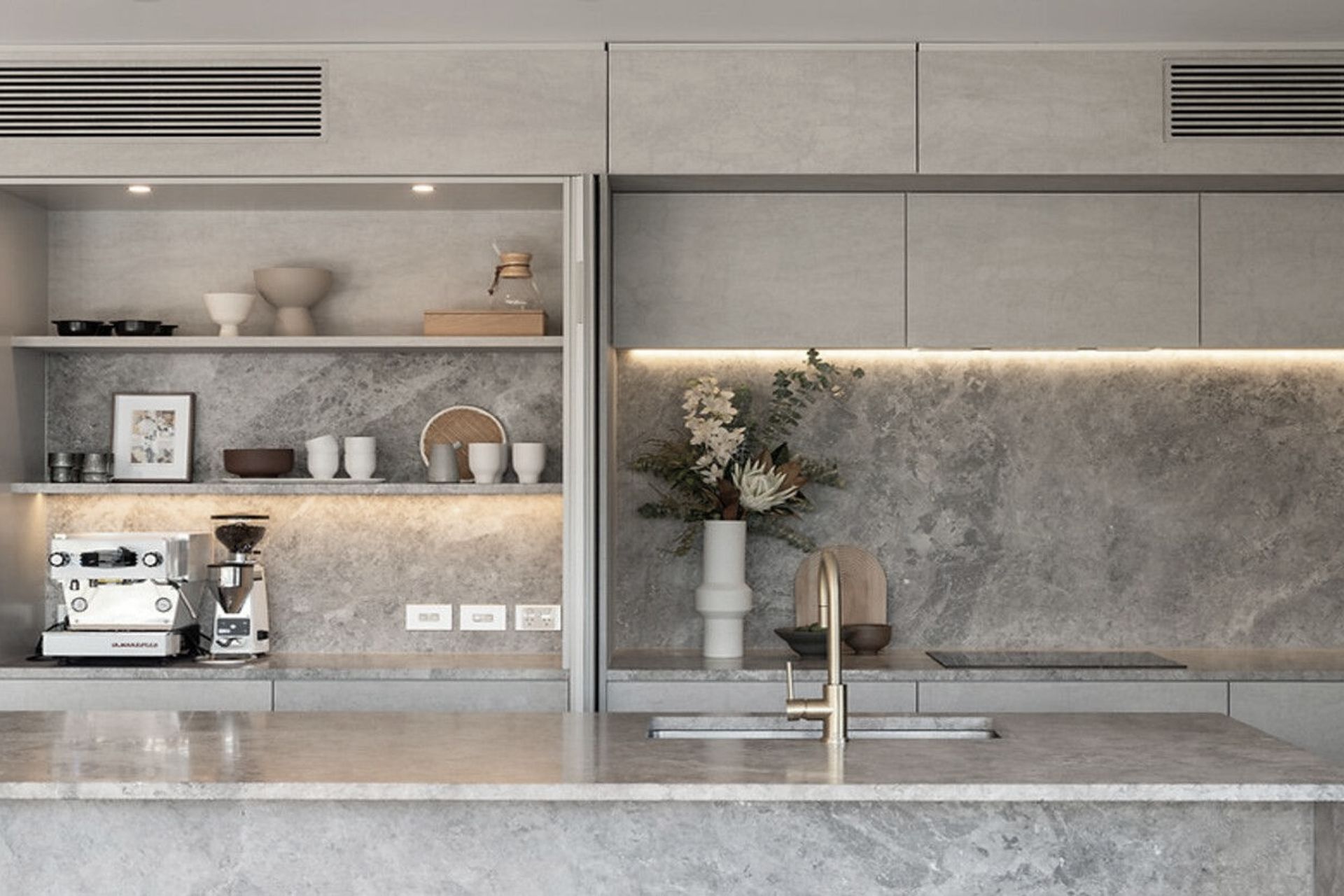
Protech Construction Ltd.
Profile
Projects
Contact
Other People also viewed
Why ArchiPro?
No more endless searching -
Everything you need, all in one place.Real projects, real experts -
Work with vetted architects, designers, and suppliers.Designed for New Zealand -
Projects, products, and professionals that meet local standards.From inspiration to reality -
Find your style and connect with the experts behind it.Start your Project
Start you project with a free account to unlock features designed to help you simplify your building project.
Learn MoreBecome a Pro
Showcase your business on ArchiPro and join industry leading brands showcasing their products and expertise.
Learn More