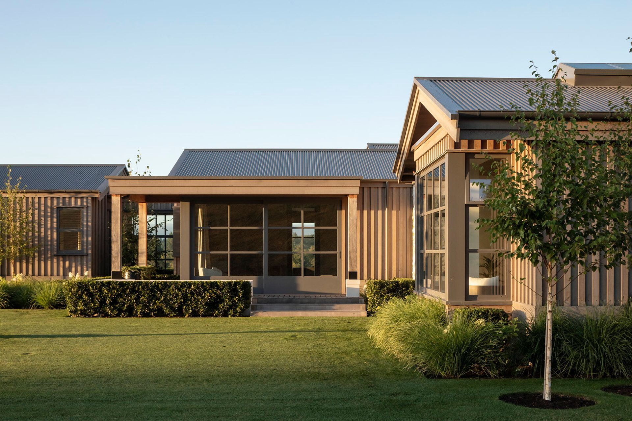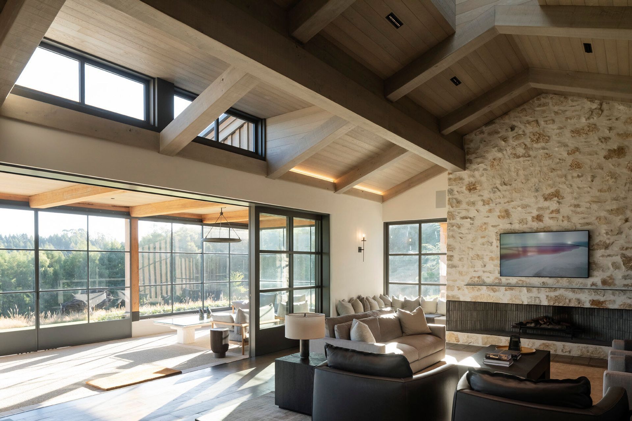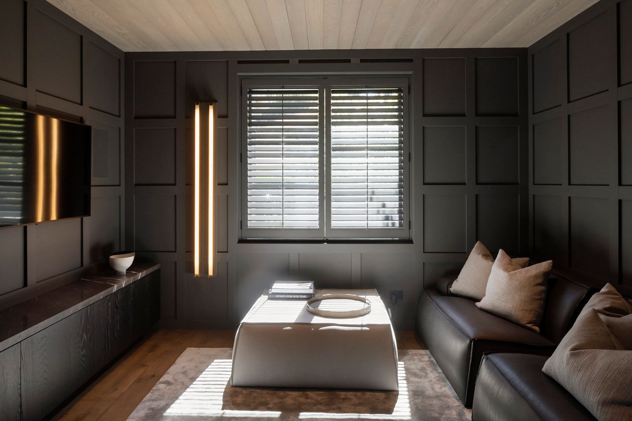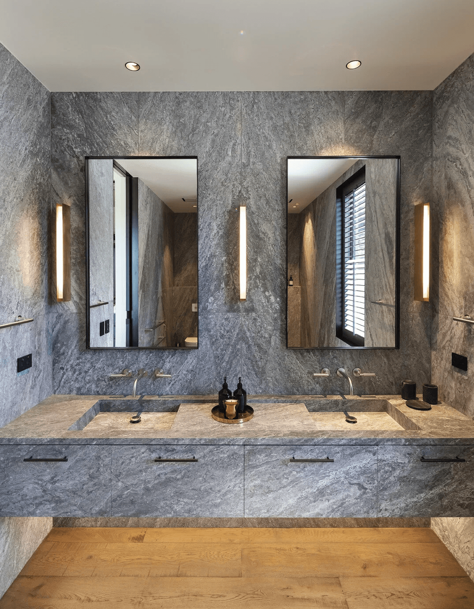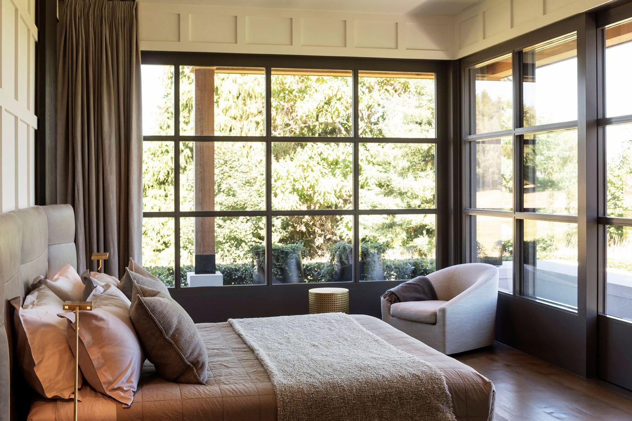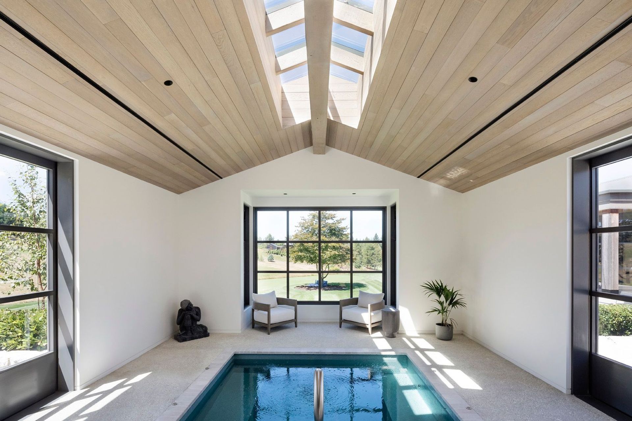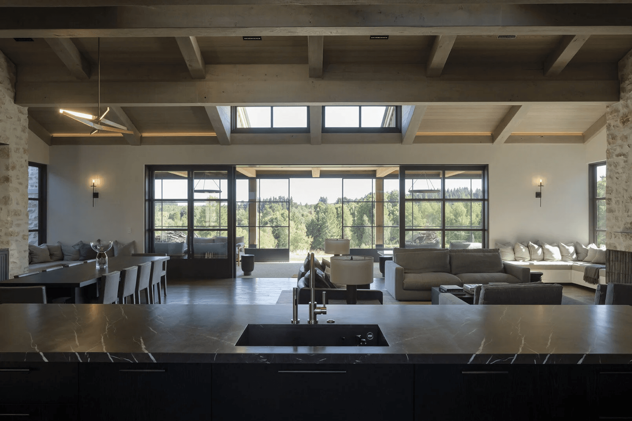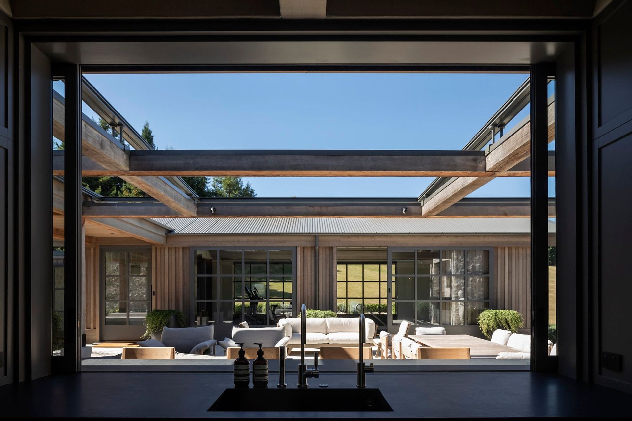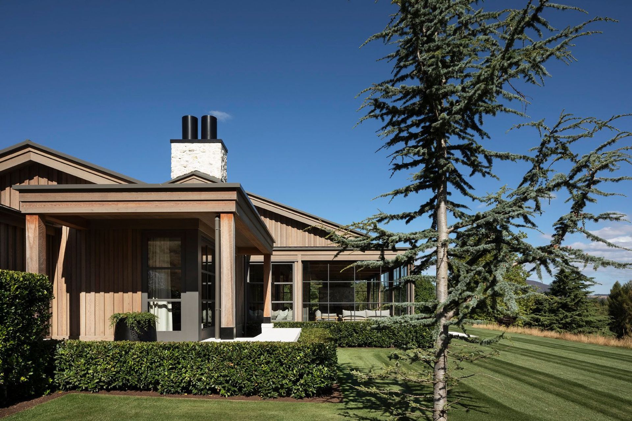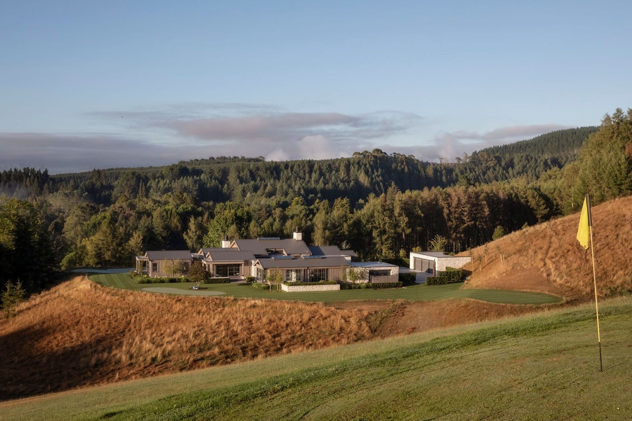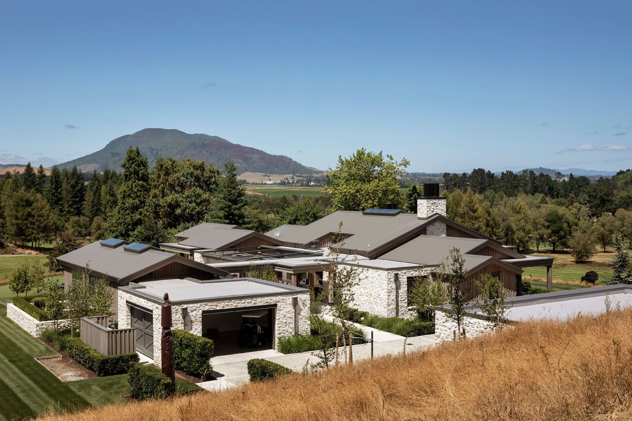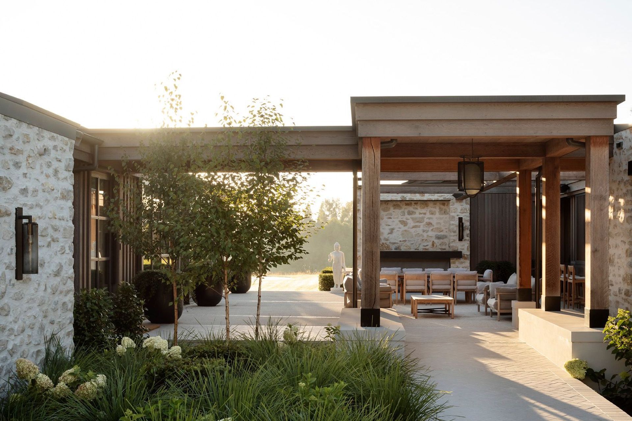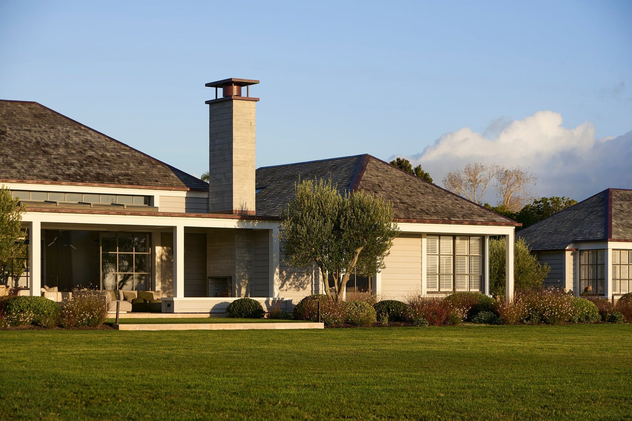A gathering place on the edge of the green. Framing the drama of golf course and landscape, this home offers retreat, connection, and enduring design.
If you were to take the short helicopter flight south from Auckland, the view from the window would guide you along the sinuous ribbon of the Waikato River. Below, the landscape shifts and undulates from fertile plains to rolling hills, until, at last, it settles into the dramatic geothermal heart of the central plateau. Here lies Wairakei, a course spoken of with reverence among golfers, where fairways weave through a sanctuary of mature trees; oaks, pines and redwoods that rise amongst exotic plantings and verdant greens in a meticulously maintained environment.
It is within this serene setting that Christian Anderson Architects was tasked with creating a private residential lodge that would offer a retreat for its owner, an avid golfer, while allowing him to share the experience of the course with friends.
“The central North Island’s rolling rural landscape and the simple, robust agricultural structures aging with the land have always interested me,” shares Christian Anderson. “Contemporising a response using those vernacular forms felt an honest response for this site.”
With this reference as a starting point, the design seeks to frame the drama of the landscape and the course itself, while embracing the comforts and amenities of contemporary design.
To achieve a sense of connection with the land, the exterior materiality features naturally weathering materials. Cedar hardwood and wash-pointed rockwork landscaped walls support low-pitched roof forms; the landscaping buffers the structures through to the course and rolling vistas beyond.
The entrance to the lodge is articulated through a series of stone-clad utility forms interconnected by open breezeways.
“There's a hierarchy to the volumes and forms,” shares Christian. “The low landscaped mass stone walls offset the weathered timber accommodation and ‘wellness’ wings; the great room orientates from north to south, opening to the protected courtyard with views extending south down the fairway.”
A sense of connection to the course guides the spatial planning, ensuring each of the private guest suites retains intimacy whilst enjoying private individual outlooks to the landscape.
To create continuity, the exterior materials are integrated in part into the interior, shares Christian.
“The exposed posts and beams that support the breezeways and covered terraces express a structural language that is brought through to articulate the living spaces. Because the great room features extensive glazing, the ceiling expresses the hand-worked oak beams with a rough-sawn finish and oak sarking.”
The external pointed stone walls form the spine and hearths of the living spaces, giving the interiors a sense of permanence, cohesive with the highly articulated ceiling. Moving through to the bedroom spaces, the ceilings are lower and quieter, while the panelled walls take centre stage.
This careful consideration of how materials and forms interact is representative of Christian’s approach, and is evident in the considered material detailing of this project.
“The composition of forms and the way they are articulated and knitted together is very important,” says Christian. “Even if a project is quite large like this one, if you break it down, it can sit well and feel enduring within the landscape.”
Discover more projects by Christian Anderson Architects
Completed in 2020 by Christian Anderson Architects, Wairakei is a refined rural residence situated on the Wairakei Golf Course and Sanctuary near Taupō, New Zealand. This home exemplifies a harmonious blend of contemporary design and natural materials, tailored to its exposed hilltop location.
