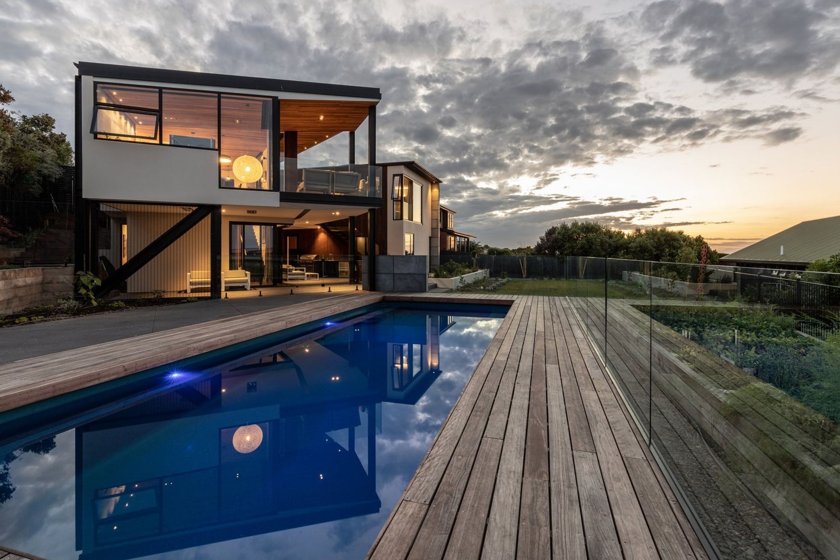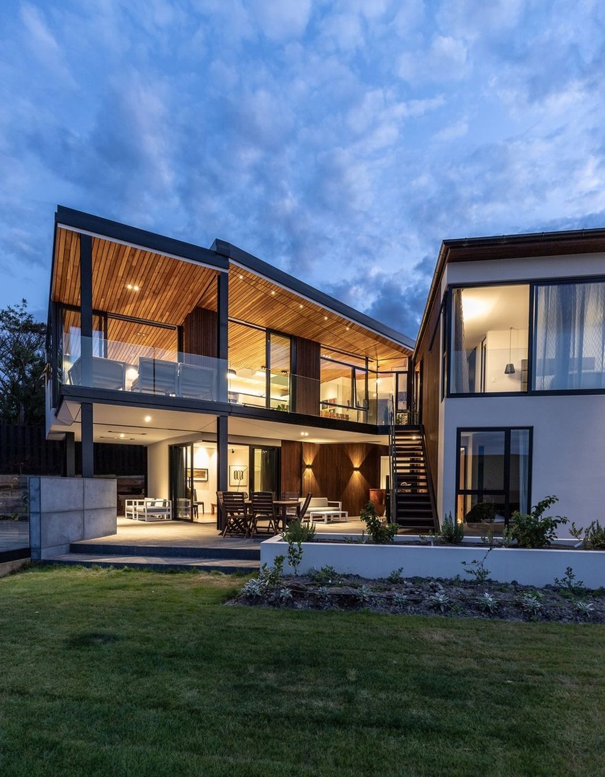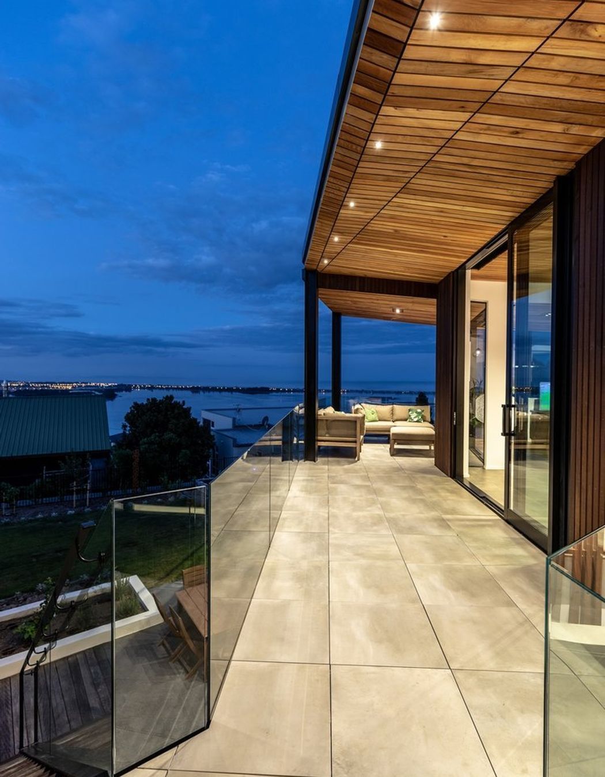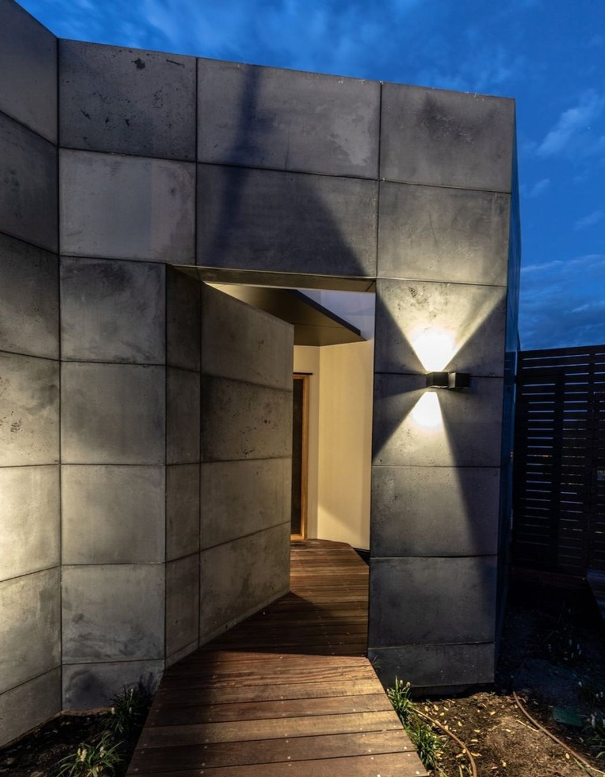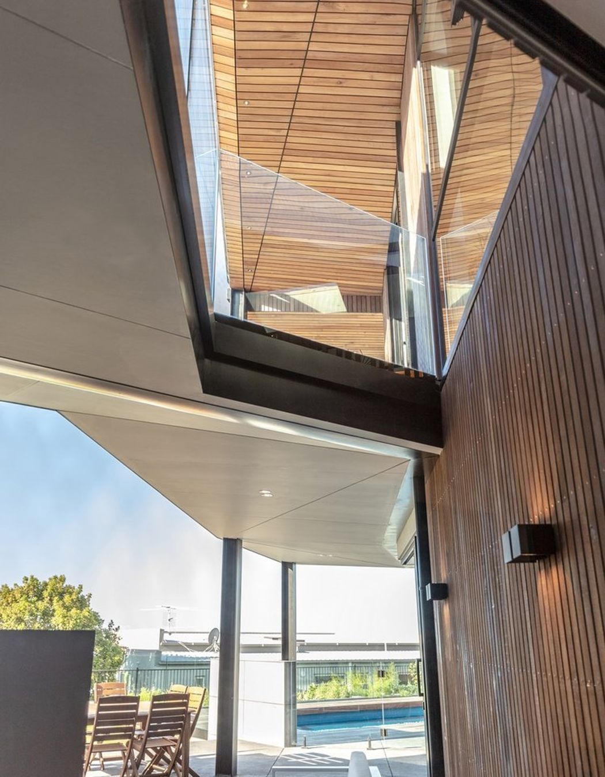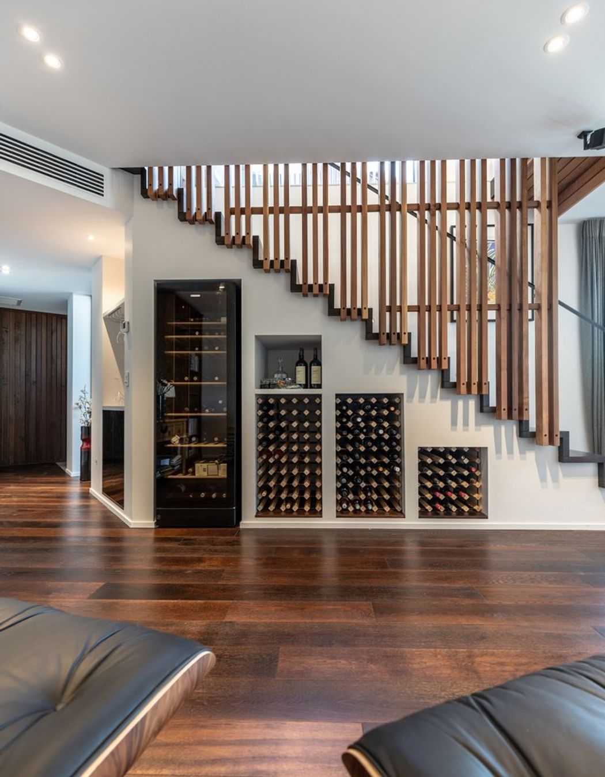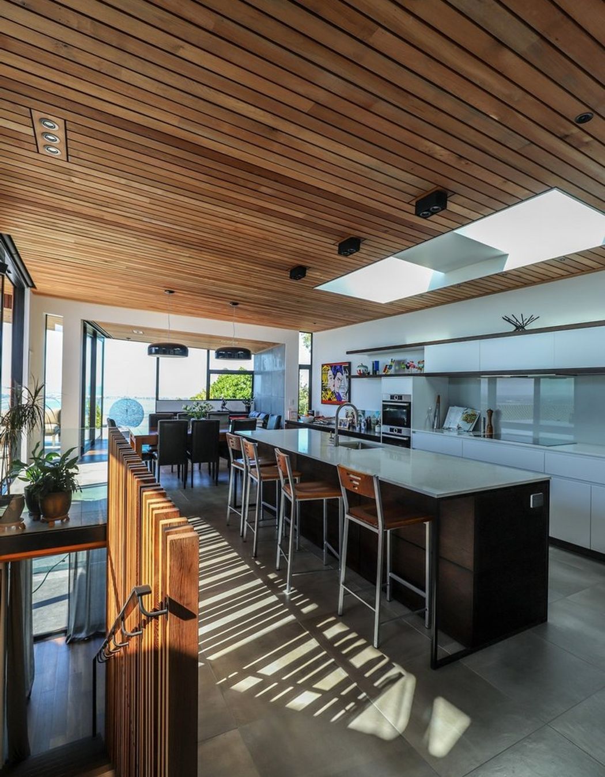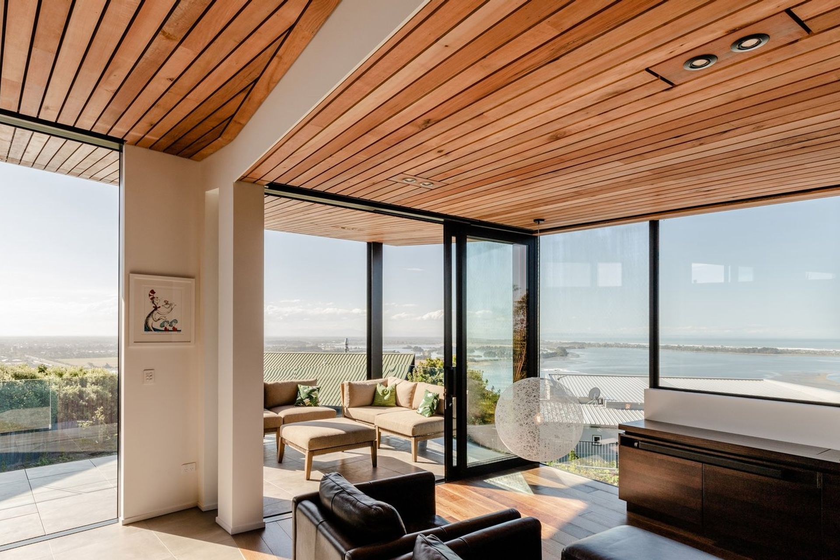About
Wall House.
ArchiPro Project Summary - A striking residence designed by Massimiliano Capocaccia, featuring a dramatic entrance wall, an entertainer's kitchen, and seamless indoor-outdoor flow, complemented by award-winning craftsmanship and luxurious finishes.
- Title:
- Wall House
- Builder:
- Parsons Construction
- Category:
- Residential/
- New Builds
Project Gallery
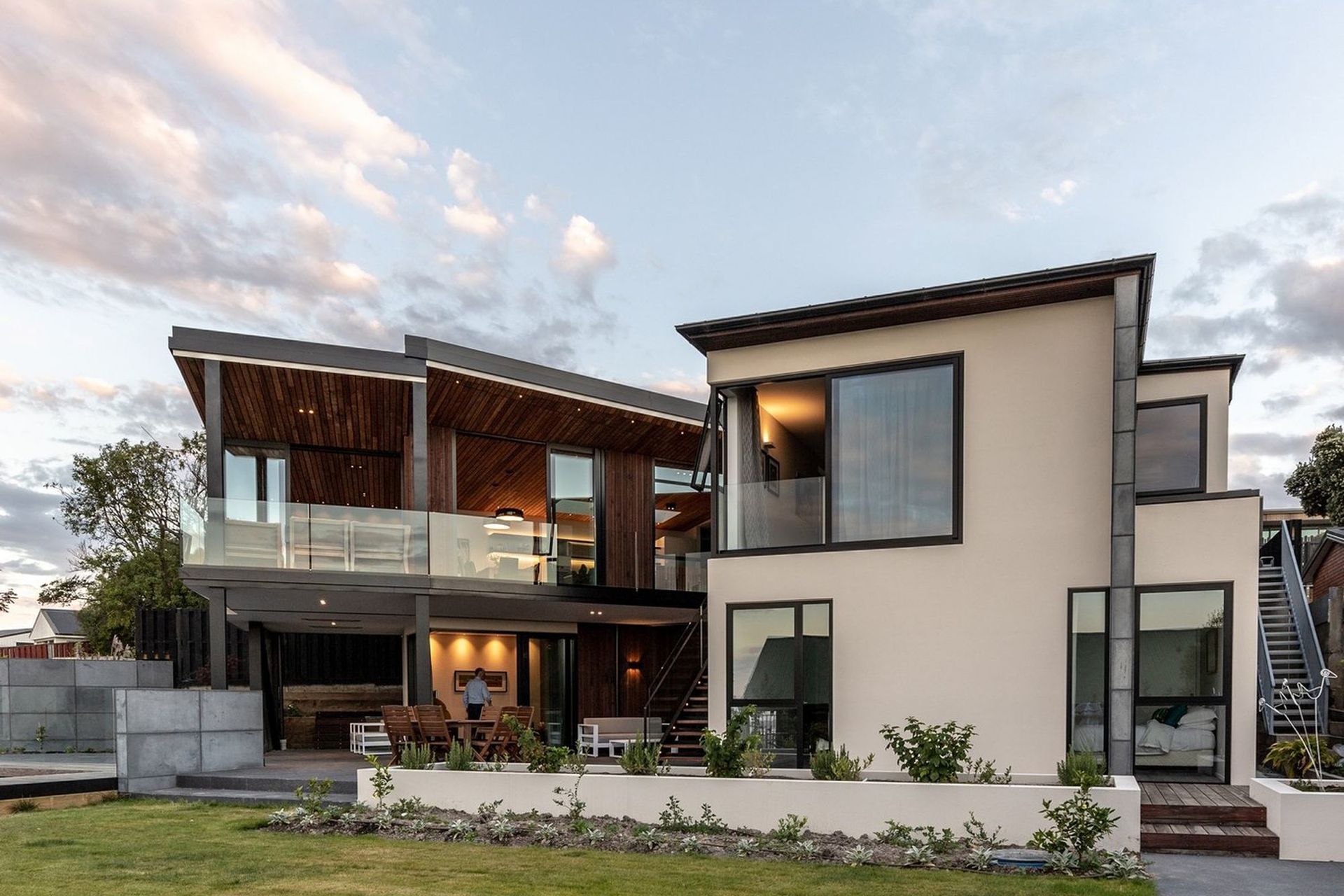
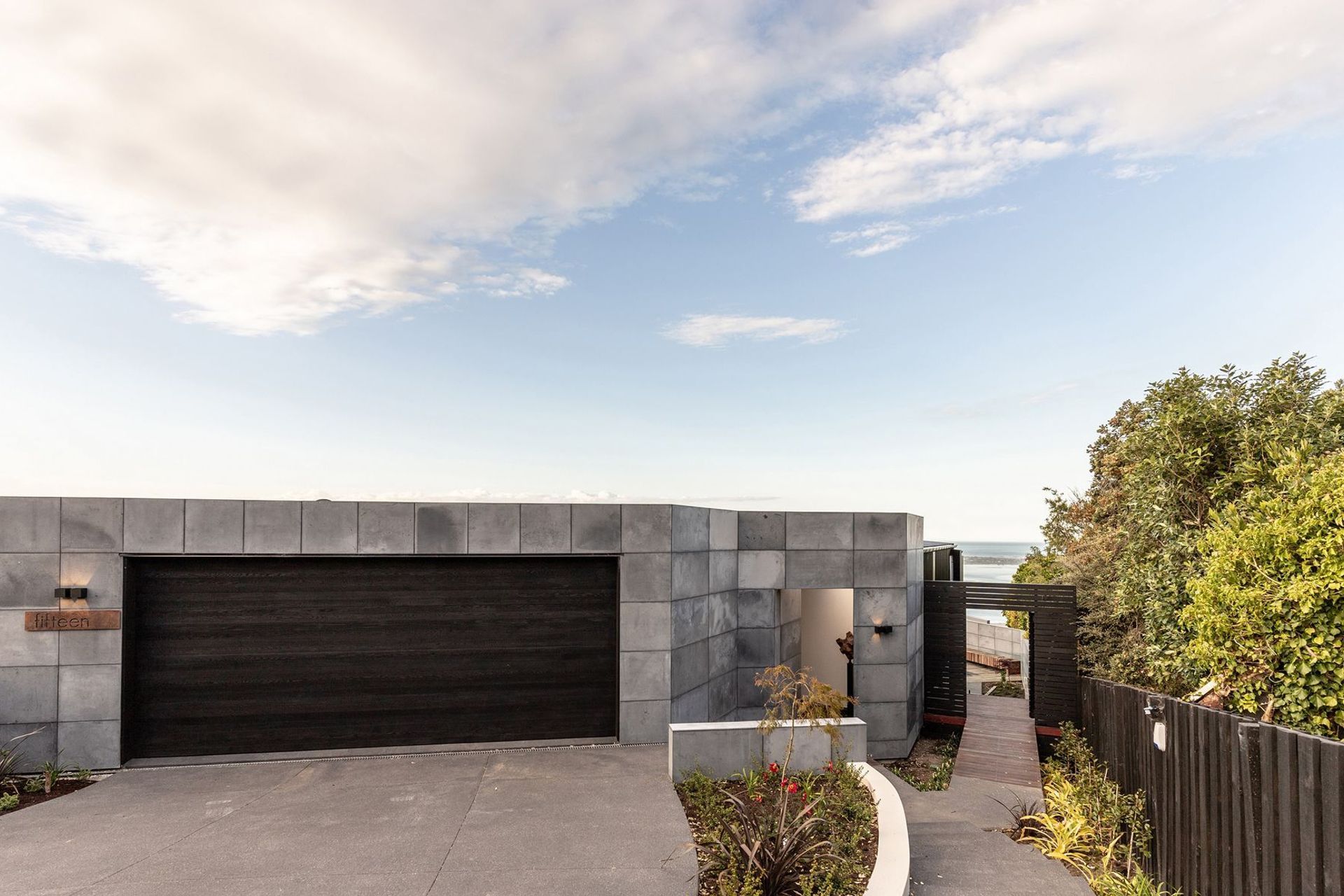
Views and Engagement
Products used
Professionals used

Parsons Construction. Parsons Construction Ltd is an established Christchurch construction firm that specialises in architectural housing and commercial building. We're registered Master Builders that have been building in Christchurch for over 20 years. In 2016 we were the Supreme Winner in the Canterbury Master Builders House of the Year for a spectacular Scarborough home. With this build, we also won awards for best home over $2 million, craftsmanship, outdoor living and interior style. Owner Nick Parsons has over 30 years' building industry experience and has built up a close-knit, talented team with a strong work ethic. If your job is a little tricky or requires some lateral thinking, we want to work with you. We love taking on a challenge and delivering work for clients that we can be proud of. We have extensive experience in taking on demanding building projects on difficult hill sections where clients are looking for exceptional attention to detail. We never forget what an honour and privilege it is to build your new home with you. If you're interested in working with us or finding out more about how we work, please contact Nick.
Year Joined
2019
Established presence on ArchiPro.
Projects Listed
10
A portfolio of work to explore.
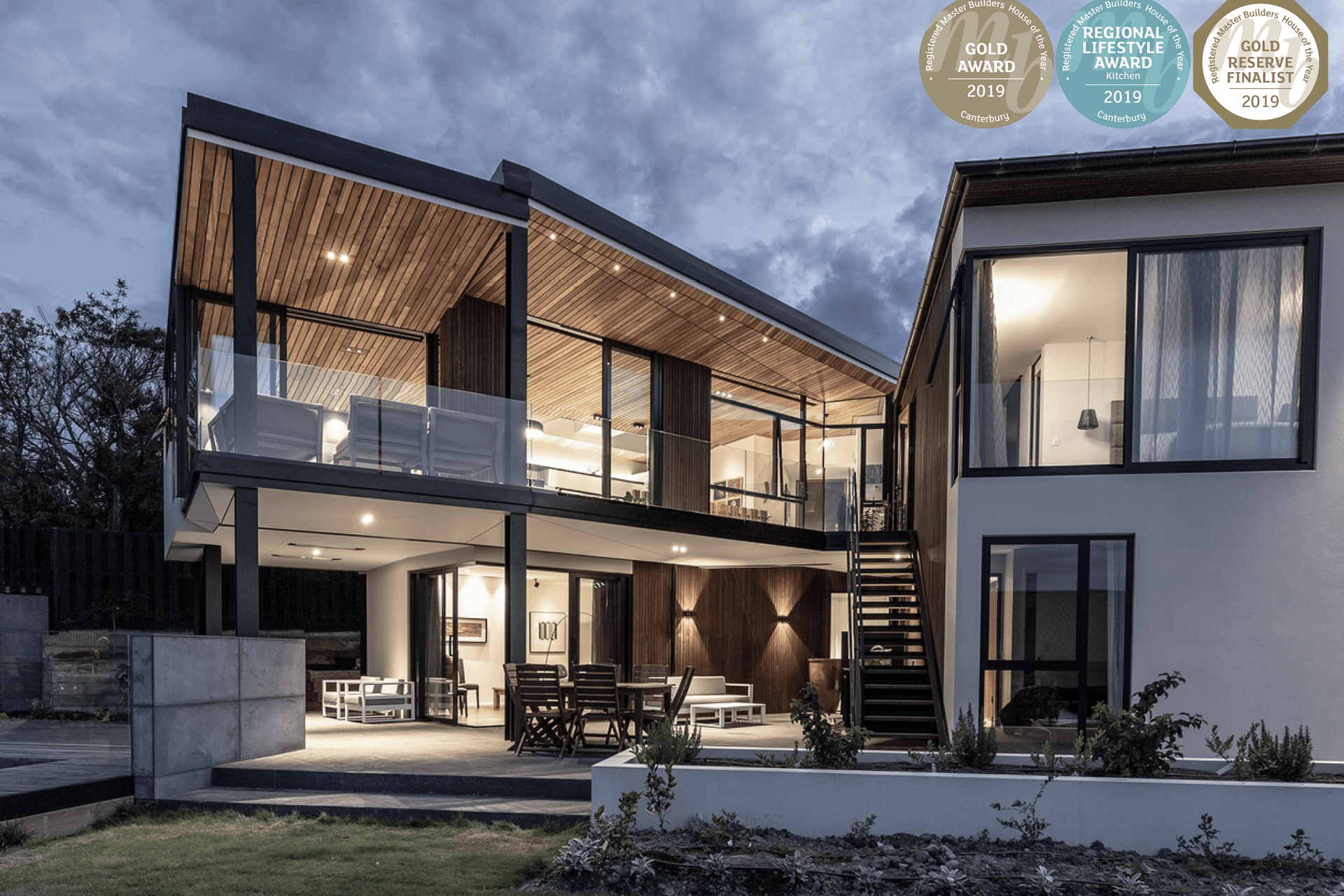
Parsons Construction.
Profile
Projects
Contact
Project Portfolio
Other People also viewed
Why ArchiPro?
No more endless searching -
Everything you need, all in one place.Real projects, real experts -
Work with vetted architects, designers, and suppliers.Designed for New Zealand -
Projects, products, and professionals that meet local standards.From inspiration to reality -
Find your style and connect with the experts behind it.Start your Project
Start you project with a free account to unlock features designed to help you simplify your building project.
Learn MoreBecome a Pro
Showcase your business on ArchiPro and join industry leading brands showcasing their products and expertise.
Learn More
