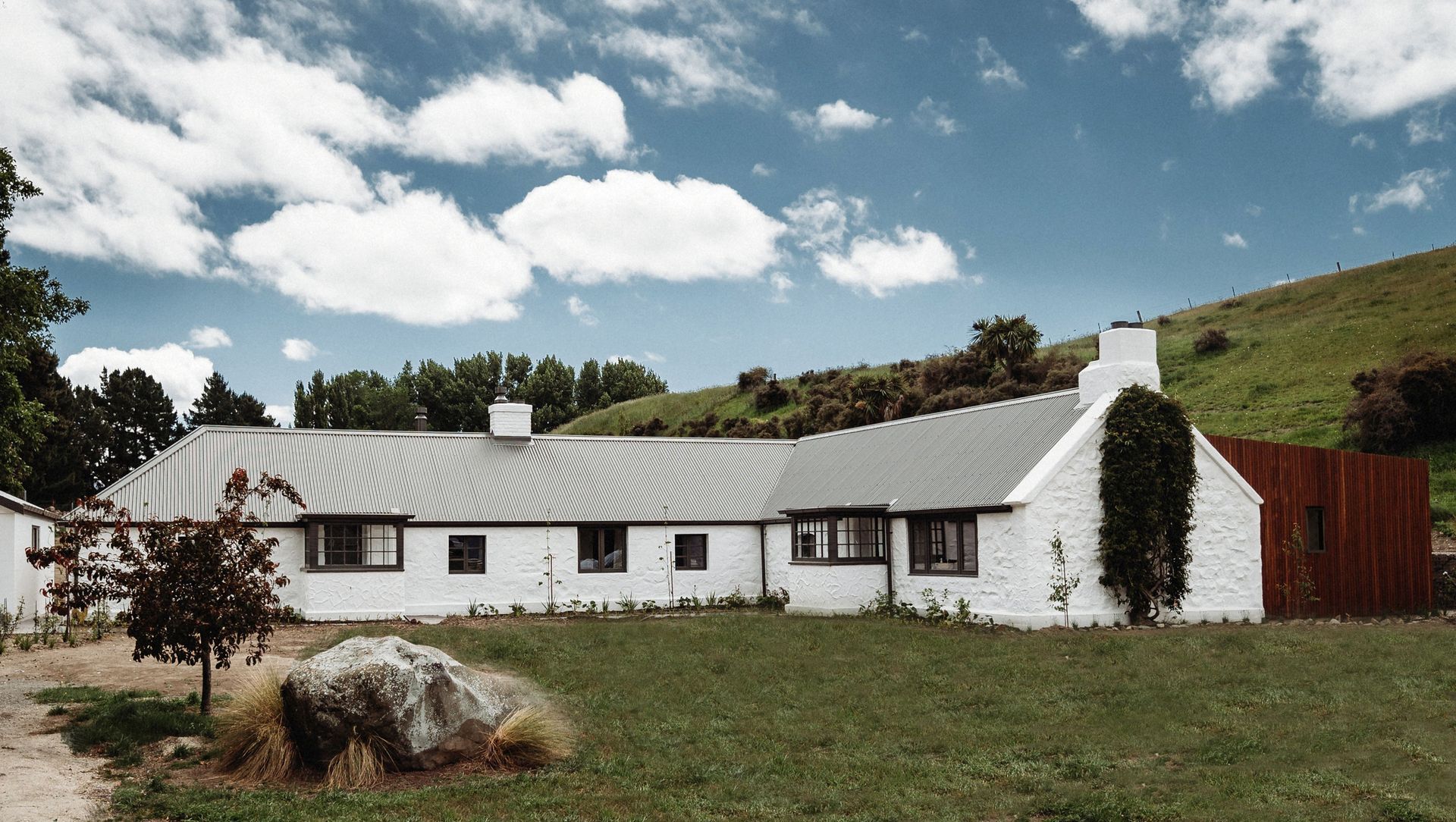About
Walnut Cottage.
ArchiPro Project Summary - A harmonious blend of historic charm and modern functionality, Walnut Cottage preserves its 1860s roots while creating inviting spaces for contemporary living and farm operations.
- Title:
- Walnut Cottage
- Architect:
- Chaplin Crooks Architects
- Category:
- Residential/
- Renovations and Extensions
- Completed:
- 2023
- Price range:
- $1m - $2m
- Building style:
- Cottage
- Photographers:
- Chloe Lodge Photography | Chaplin...
Project Gallery
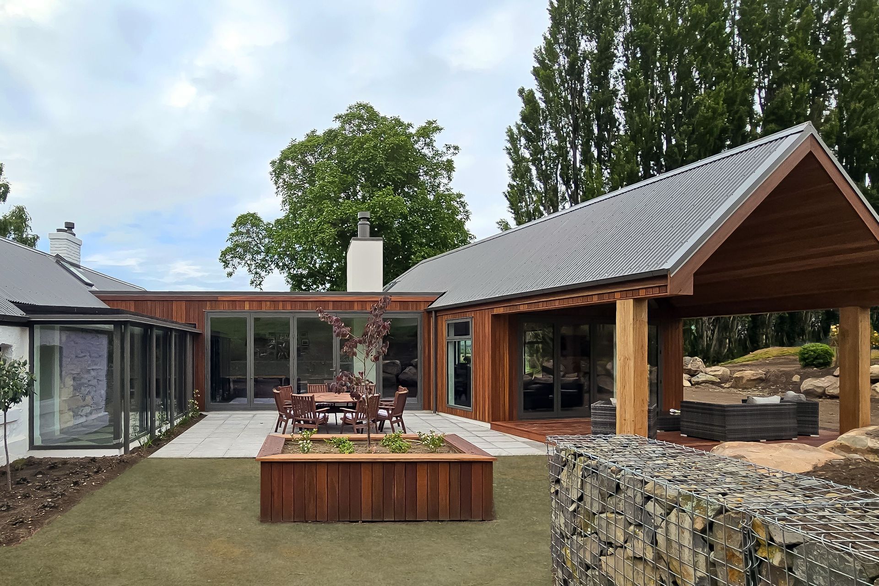
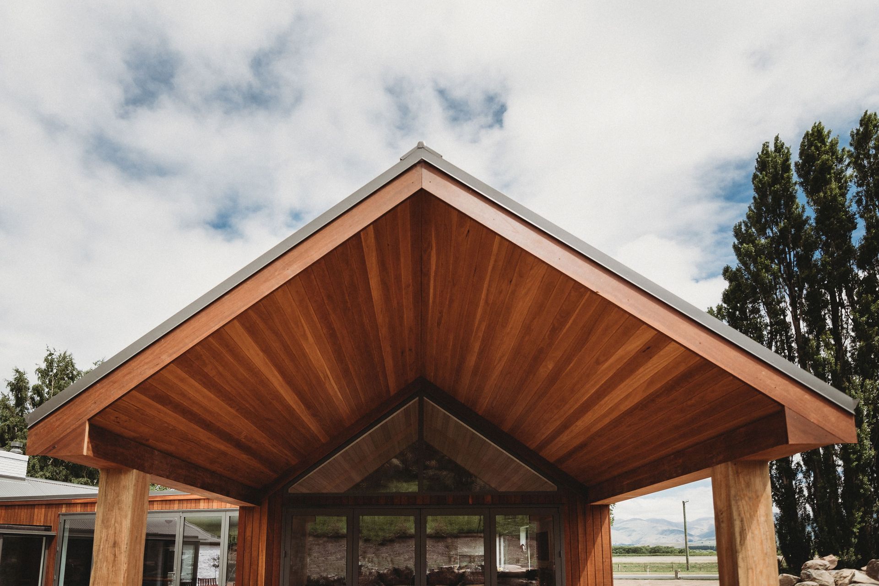
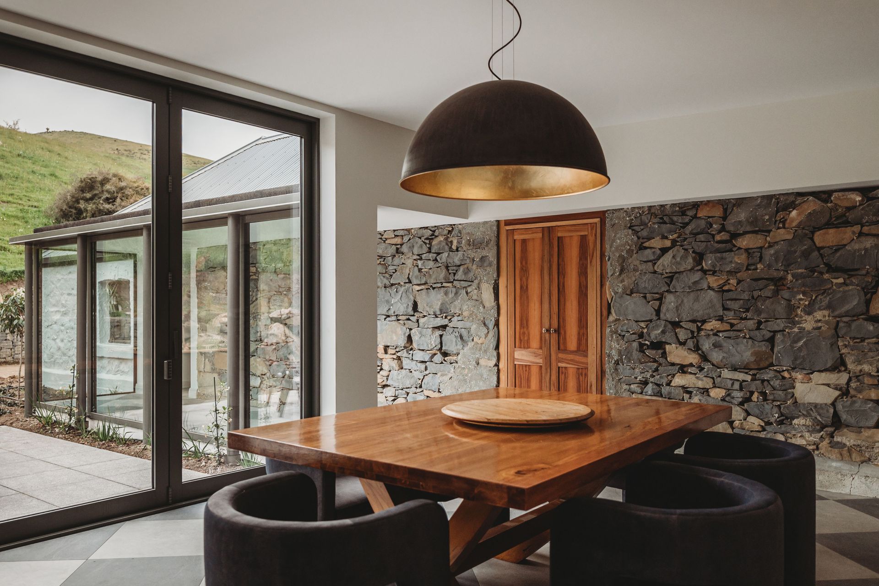
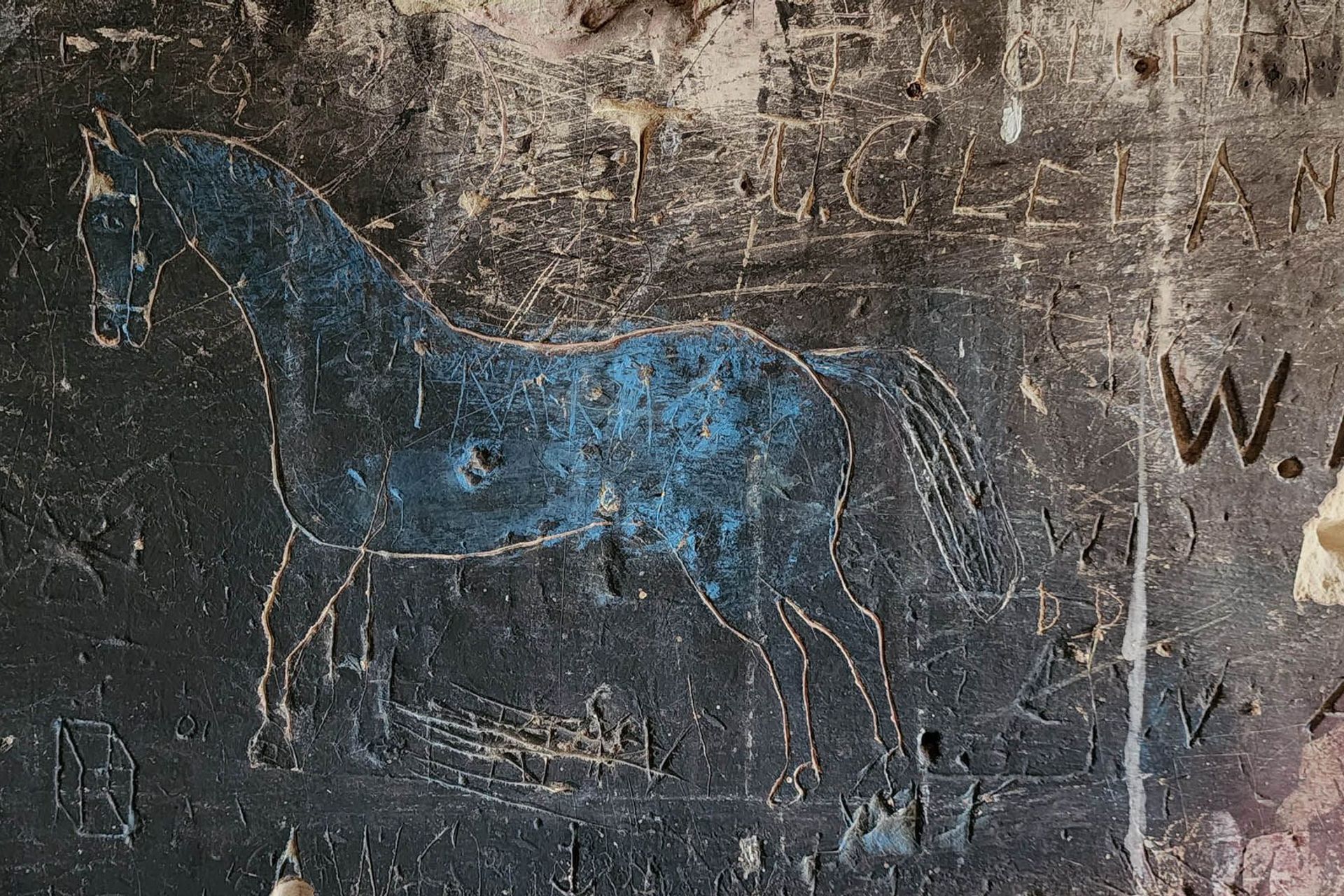
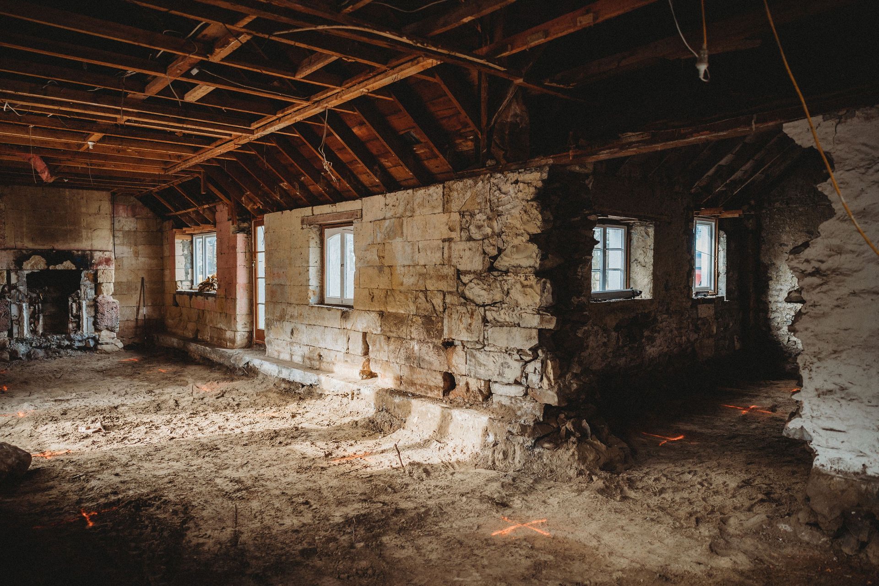
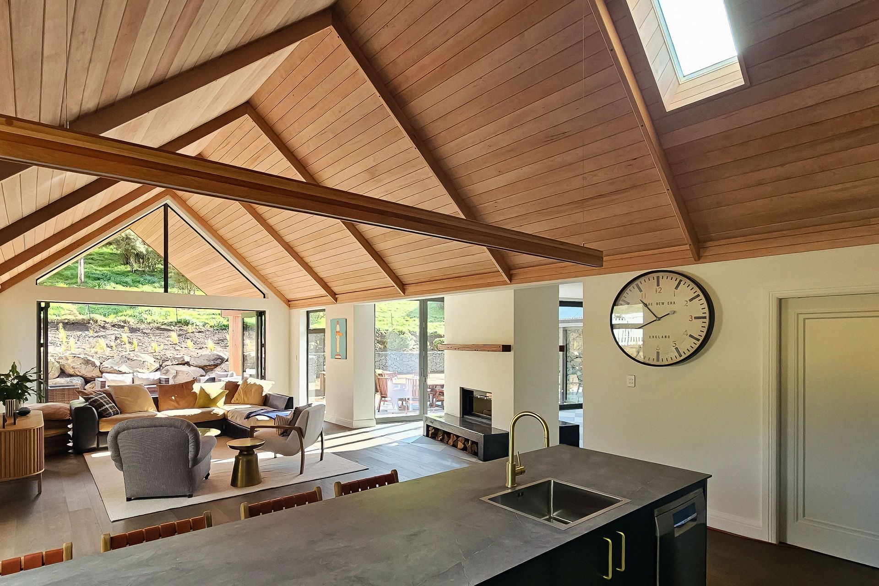

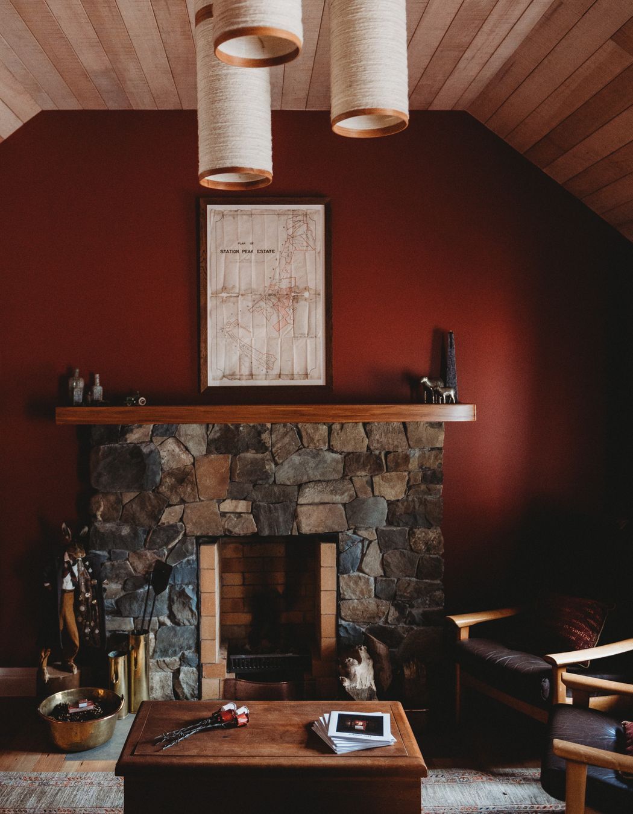
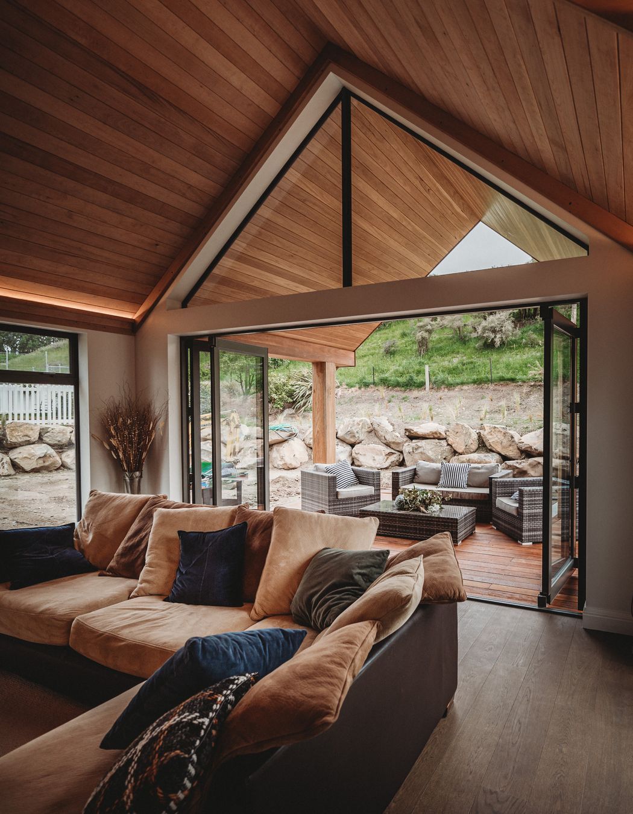
Views and Engagement
Products used
Professionals used

Chaplin Crooks Architects. Chaplin Crooks Architects is a medium-sized practice based in Ferrymead, Christchurch. Dating back to 1976, the office was started by architect John Chaplin working almost exclusively in residential hillside homes and alterations. Stephen Crooks formed Chaplin Crooks Architects Ltd with John in 2003, and since John's retirement, long-term employee Greg Miller took over as director in 2015.
We are Christchurch architects with over 40 years’ experience working on new builds, difficult sites, complex alterations and earthquake repairs we’re the residential architecture specialists to guide you through your project’s many challenges.
We have a collaborative approach to design. Most projects will be completed by a team consisting of a project architect and a Technician, and we openly discuss projects within the office to make the most of our wide-ranging experience and skill sets.
We believe that the design and building of your new home should be wonderful and memorable experience. When you invest in good design you will get the benefit of our creativity and experience in the form of a wonderful home that you will enjoy living in for years to come.
Founded
2003
Established presence in the industry.
Projects Listed
18
A portfolio of work to explore.
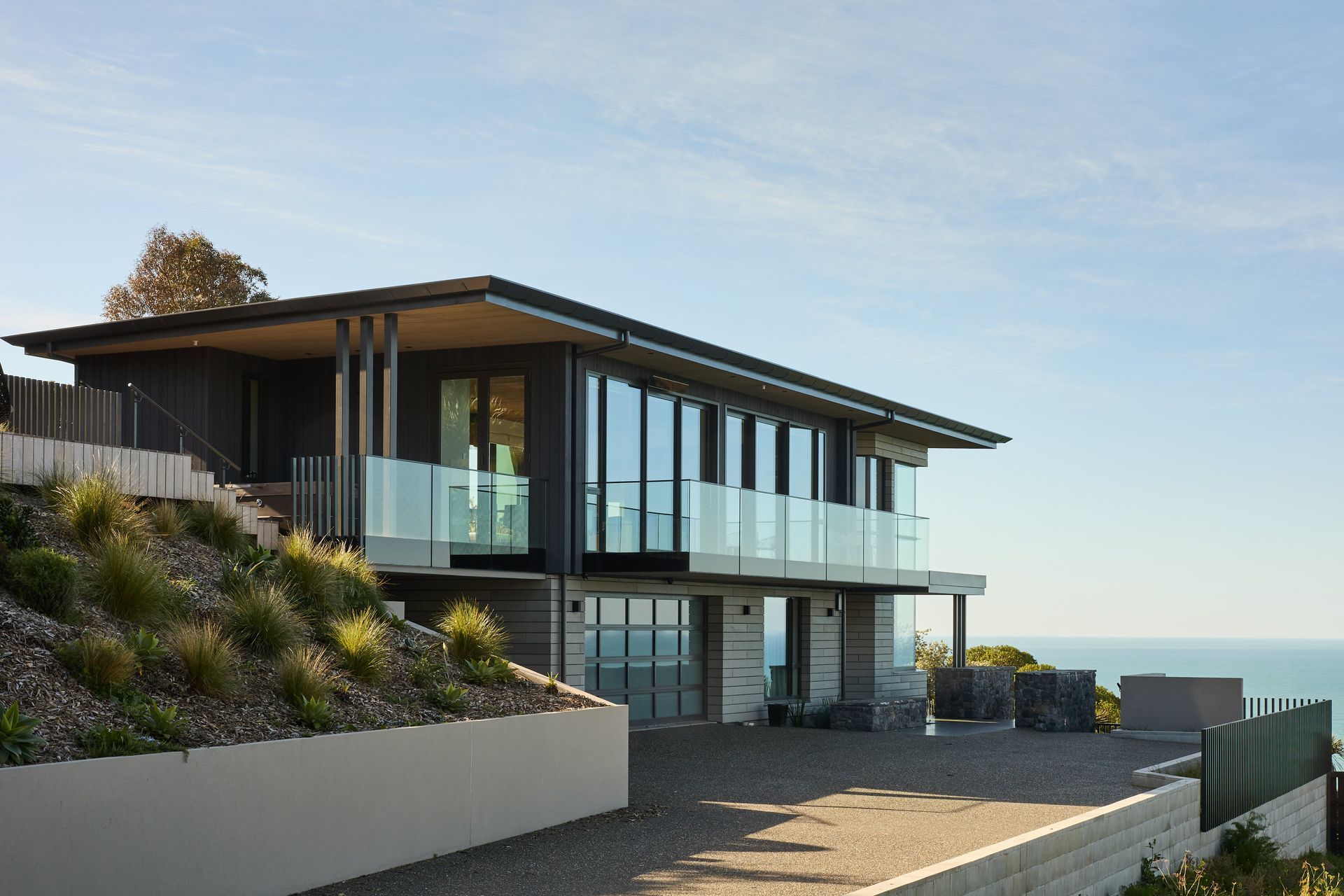
Chaplin Crooks Architects.
Profile
Projects
Contact
Project Portfolio
Other People also viewed
Why ArchiPro?
No more endless searching -
Everything you need, all in one place.Real projects, real experts -
Work with vetted architects, designers, and suppliers.Designed for New Zealand -
Projects, products, and professionals that meet local standards.From inspiration to reality -
Find your style and connect with the experts behind it.Start your Project
Start you project with a free account to unlock features designed to help you simplify your building project.
Learn MoreBecome a Pro
Showcase your business on ArchiPro and join industry leading brands showcasing their products and expertise.
Learn More